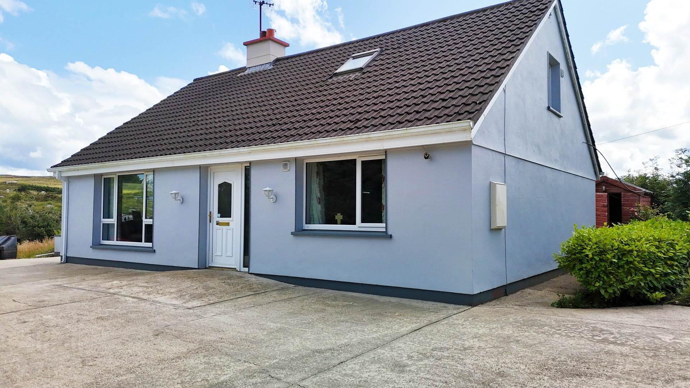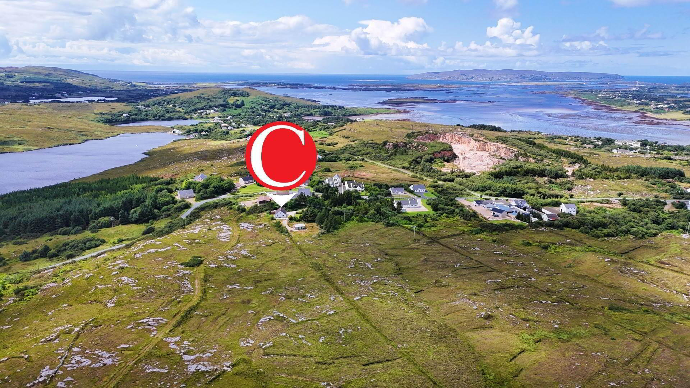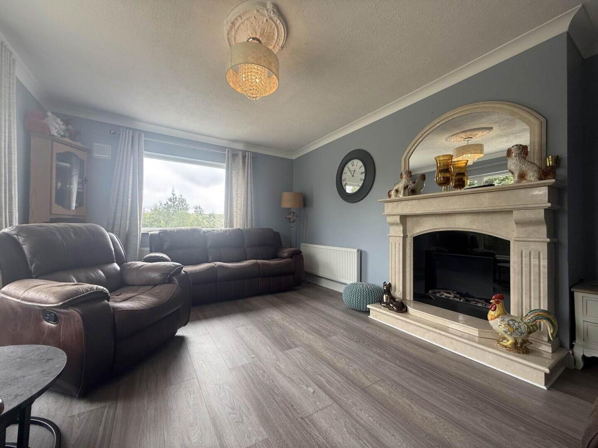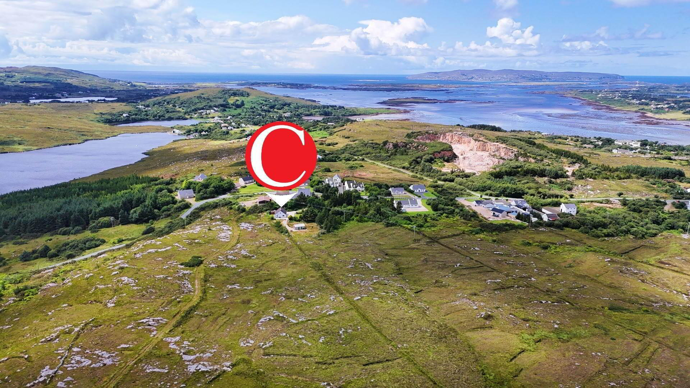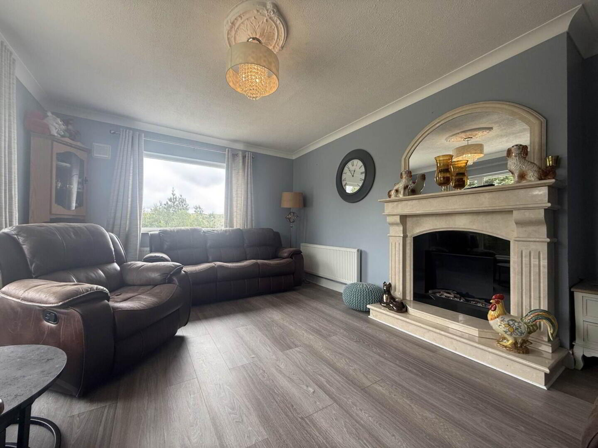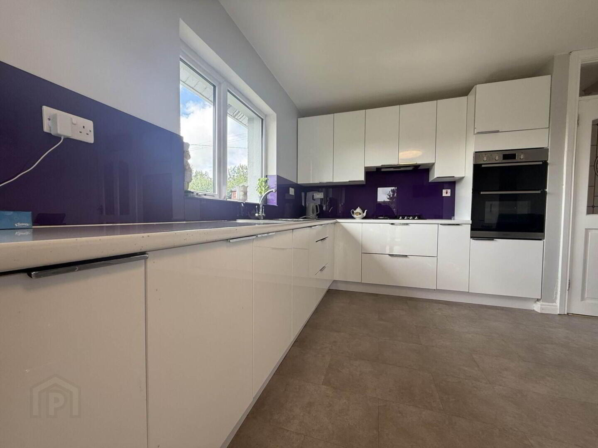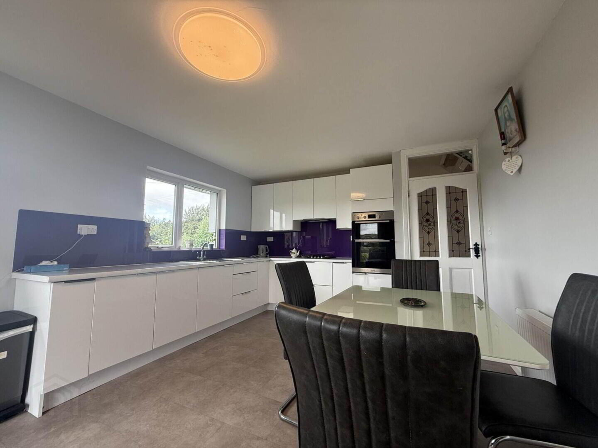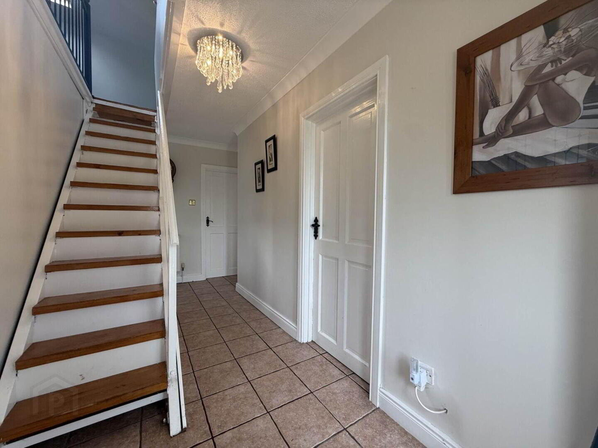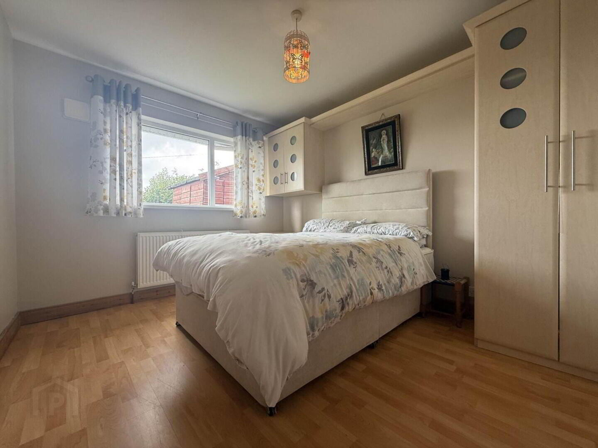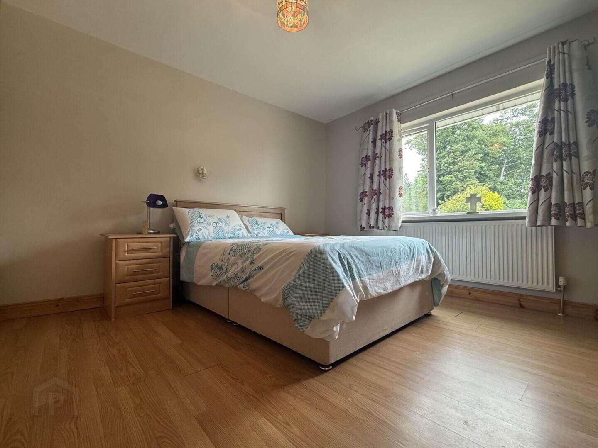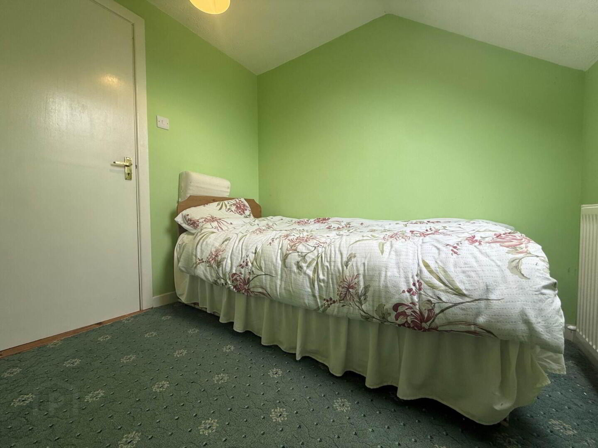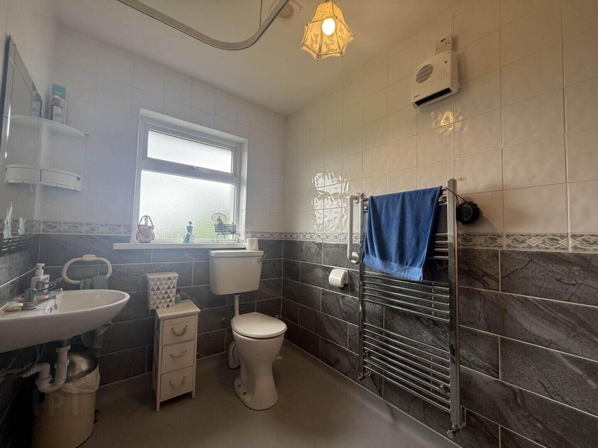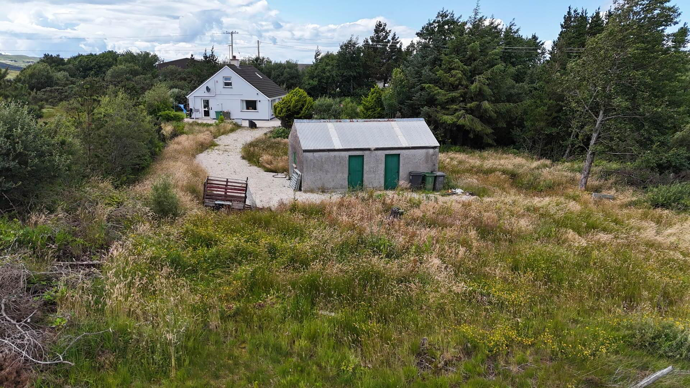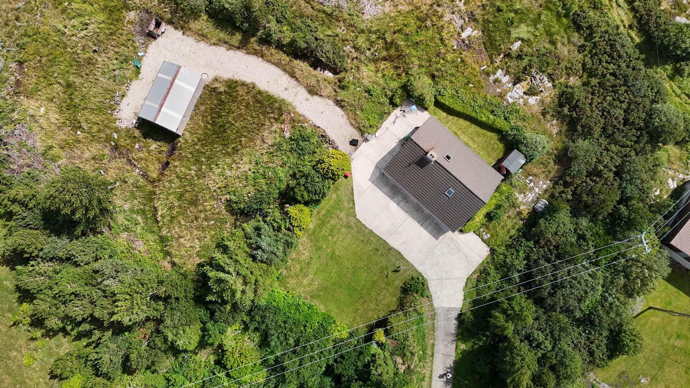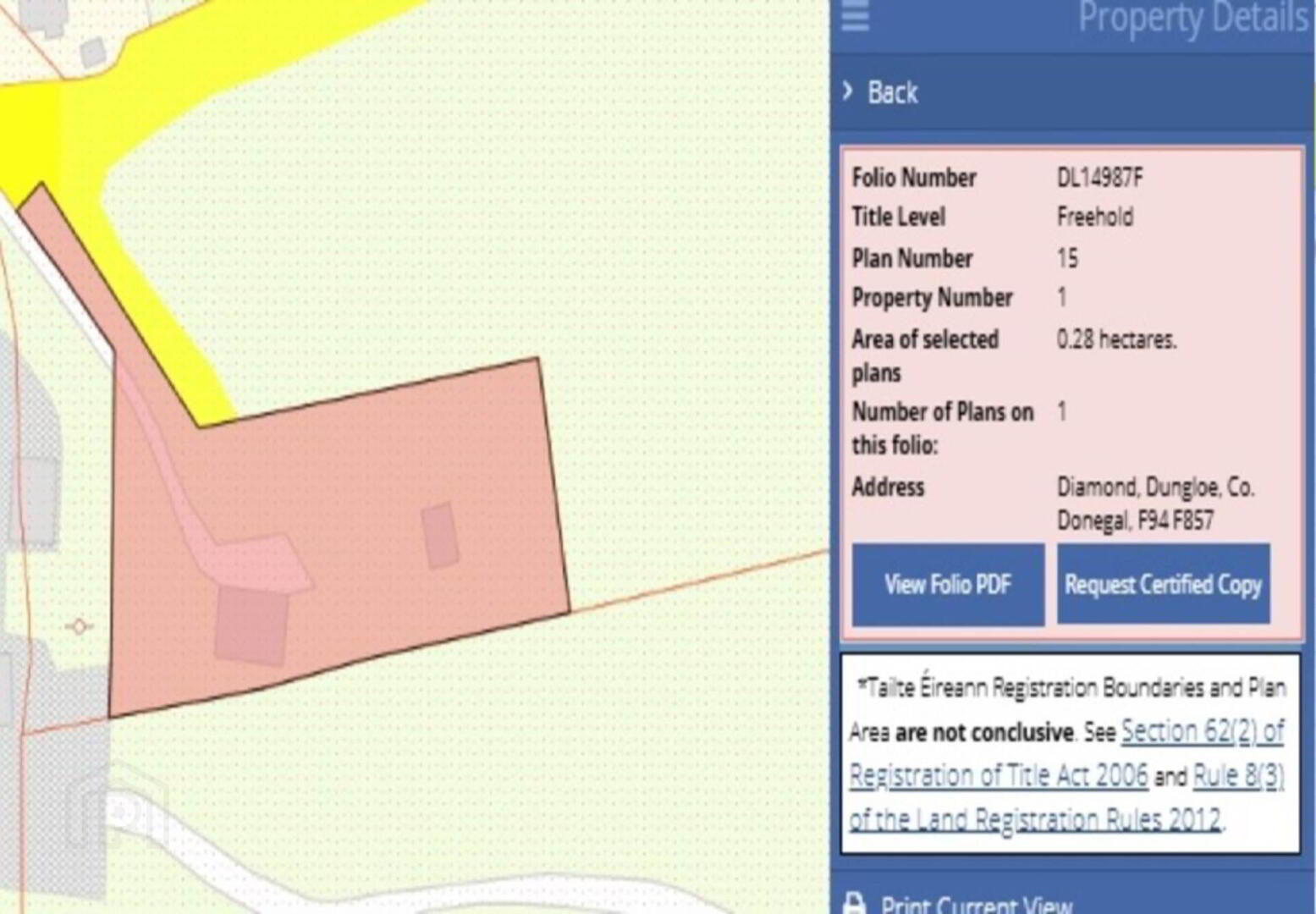For sale
Added 15 hours ago
Diamond, Dungloe, F94F857
Guide Price €229,950
Property Overview
Status
For Sale
Style
Detached House
Bedrooms
2
Bathrooms
2
Receptions
1
Property Features
Tenure
Not Provided
Property Financials
Price
Guide Price €229,950
Stamp Duty
€2,299.50*²
Additional Information
- Ideal Family / Holiday Home
- Approx 0.7 Acre Property
- Just Outside Dungloe Town
Located in a prime location just outside Dungloe Town, this charming home represents an ideal opportunity for those seeking a family residence, a peaceful holiday retreat, or a property with development potential.
Set on a generous site of approximately 0.7 acres, the property offers scope for further development, subject to planning permission.
It enjoys a convenient setting within a short distance of schools, shops, and all the amenities that vibrant Dungloe has to offer.
The Ground Floor Accommodation comprises an Entrance Hall, a Bright Living Room, a Spacious Kitchen/Dining Area, a Bathroom, and two generously sized Bedrooms.
Upstairs, the First Floor features an Office, a Study, a Storage room, and a W.C., providing flexible living or working space.
Externally, a large shed is located further down the driveway, offering potential for a variety of uses. The property also benefits from ample off-street parking and a private garden area.
Given its attractive location and wide-ranging appeal, Campbells anticipate strong interest in this property.
Viewing by STRICT appointment only.
Our Ref: K1078
Entrance Hall - 5.35m (17'7") x 2.71m (8'11")
Tiled Flooring
Living Room - 4.94m (16'2") x 4.11m (13'6")
Laminate Flooring, Fireplace
Kitchen - 5.56m (18'3") x 3.63m (11'11")
Laminate Flooring, Fitted Units, Glass Splashback
Bedroom No.1 - 3.67m (12'0") x 3.02m (9'11")
Laminate Flooring, Fitted Wardrobes
Bedroom No.2 - 3.6m (11'10") x 3.56m (11'8")
Laminate Flooring, Fitted Wardrobes
Office - 2.4m (7'10") x 2.36m (7'9")
Carpet Flooring
Study - 3.55m (11'8") x 2.21m (7'3")
Carpet Flooring
Landing
Carpet Flooring
Bathroom - 2.62m (8'7") x 1.78m (5'10")
Linoleum Flooring, Tiled Walls, W.C, Wash Hand Basin, Walk in Shower
Bathroom (Upstairs)
Fully Tiled, W.C, Wash Hand Basin, Shower
Shed ( Split into 2 Sections) - 9m (29'6") x 7.1m (23'4")
Concrete Flooring, Block Structure, Tin Roof,
Notice
Please note we have not tested any apparatus, fixtures, fittings, or services. Interested parties must undertake their own investigation into the working order of these items. All measurements are approximate and photographs provided for guidance only.
Travel Time From This Property

Important PlacesAdd your own important places to see how far they are from this property.
Agent Accreditations



