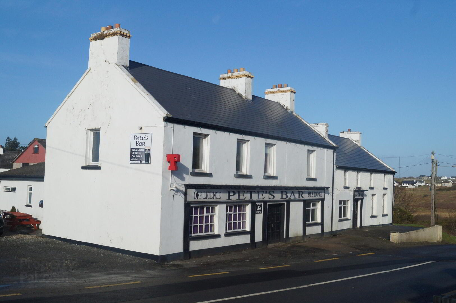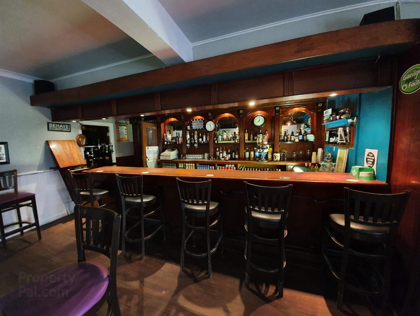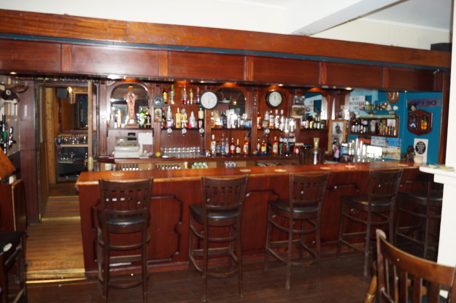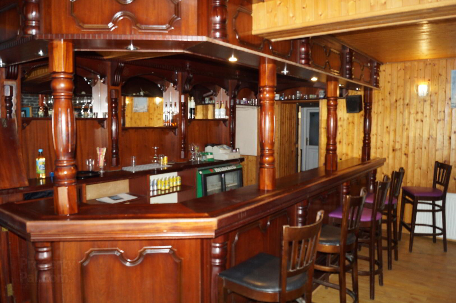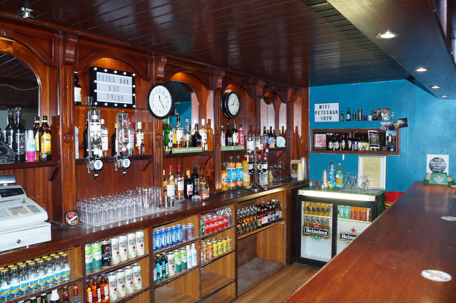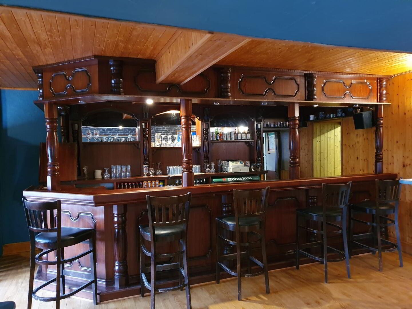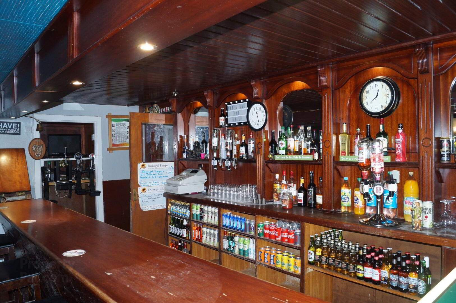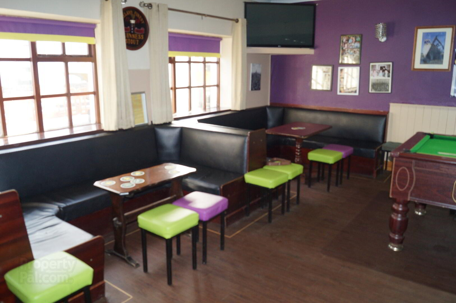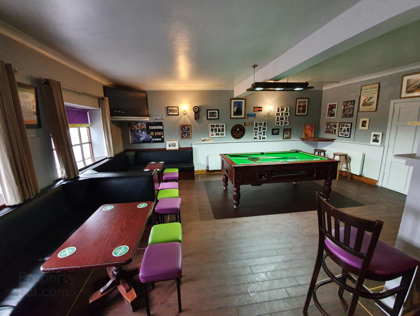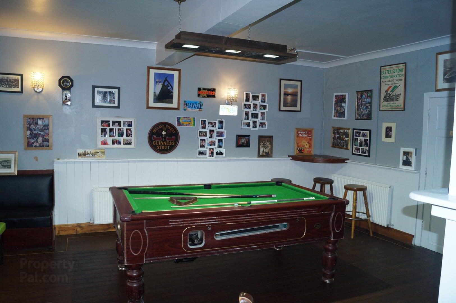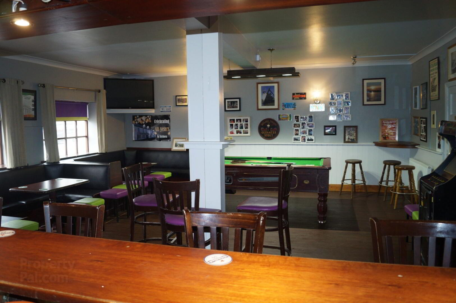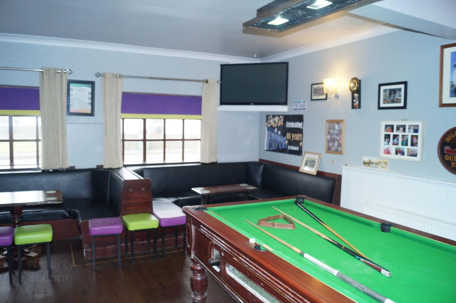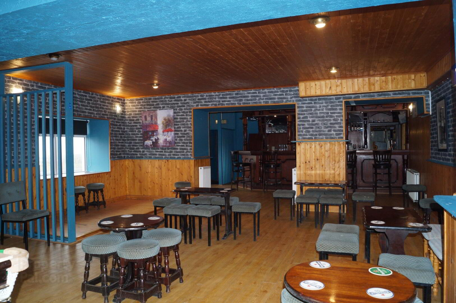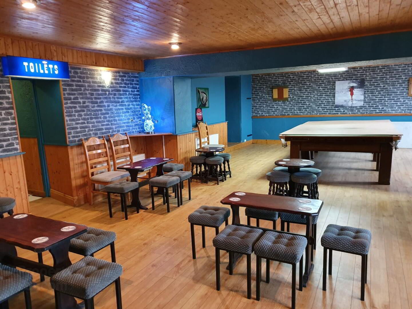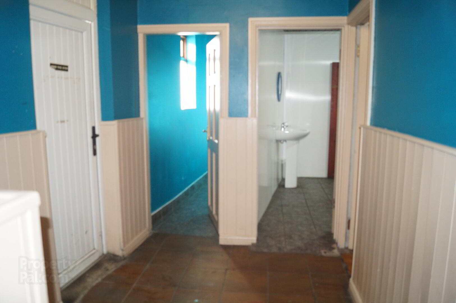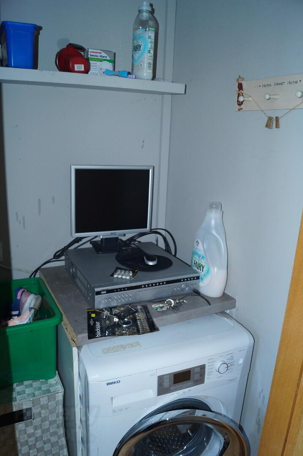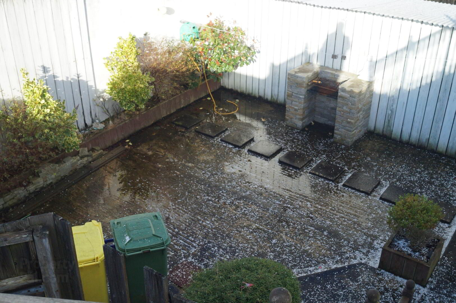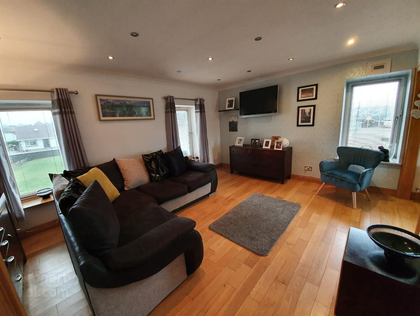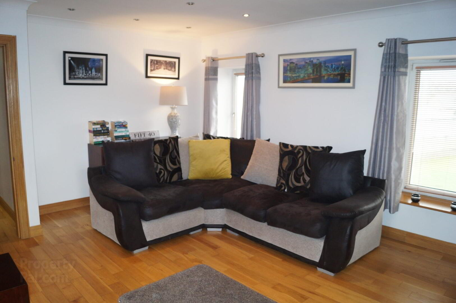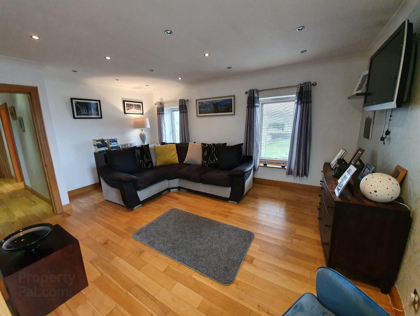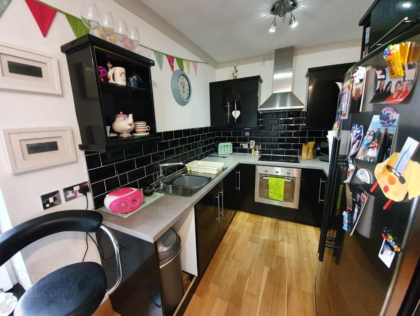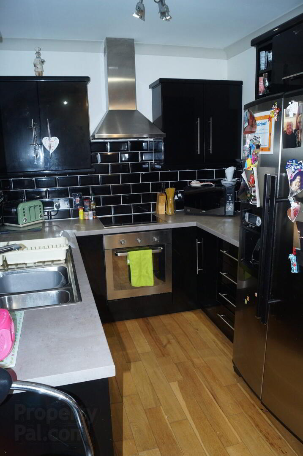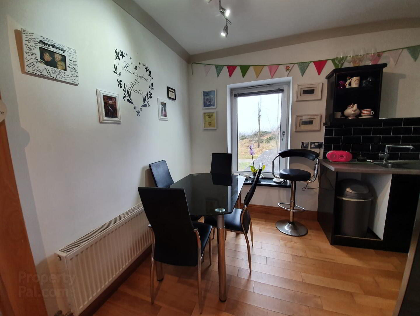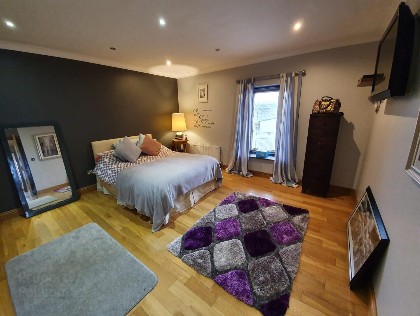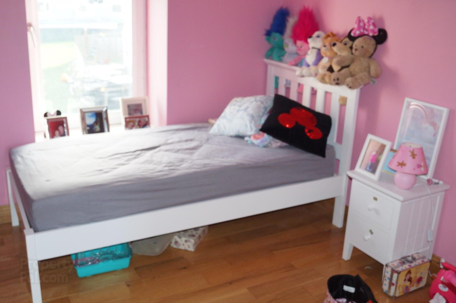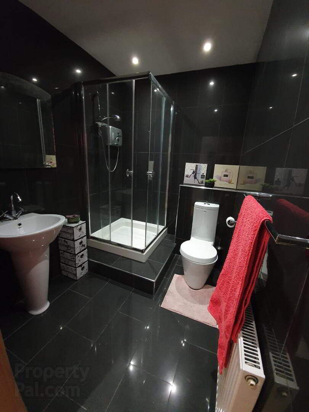Derrybeg
Price €210,000
Property Overview
Status
For Sale
Property Features
Size
325.2 sq m (3,500 sq ft)
Energy Rating

Property Financials
Price
€210,000
Additional Information
- Close to Derrybeg village
- Close to schools
- Close to shops
- Close to the beach
- Gaeltacht
Restaurant / Bar / Hotel For Sale – 3,500 sq. feet (325 sq. metres)
A landmark property in Derrybeg in the heart of Gweedore
Accommodation:
Front entrance hall 2.0 x 1.78
Bar area: 6.62m x 6.56m
Counter area: 4.99m x 2.01 with laminated flooring
Front Entrance: 2.0 x 1.78m
Entrance to W.C. area: 3.67m x 2.40m
Lounge area: 6.26m x 4.54m + 6.11m+4.99m
Ladies and Gents toilets: 3.25m x 2.26m+1.76m+2.01m with tiled flooring
Kitchen: 3.15m x 6.34m walls have P.V.C. cladding
Storage: 2.31m x 2.3m PVC to walls and ceilings
Apartment (with separate entrance)
Kitchen: 2.26m x 4.38m
Living Room: 4.0m x 5.11m
Bathroom: 1.79m x 2.23m Fully tiled with electric shower
Bedroom 1: 2.89m x 3.23m
Bedroom 2: 4.16m x 4.1m with walk-in wardrobes
En-suite: 1.52m x 2.08m
Storage: 0.94m x 2.08m.
There is further room area over the main lounge for further accommodation
& nbsp;
Separate Café<</p>
Cooking area: 3.32m x 4.38m
Café area: 4.36m x 5.36m with some fixtures and cooking facilities and fridges still in place
There is good overall parking around the property and there is also the traditional “panc” (traditional fair day animal holding area to the south of the pub)
Additional Details
- BER: D1
- BER number: 800556839
- Energy Performance Indicator: 264.41
BER Details
BER Rating: D1
BER No.: 800556839
Energy Performance Indicator: 264.41 kWh/m²/yr
Travel Time From This Property

Important PlacesAdd your own important places to see how far they are from this property.
