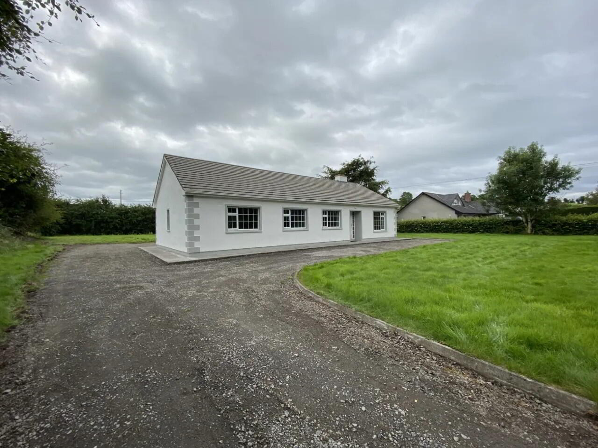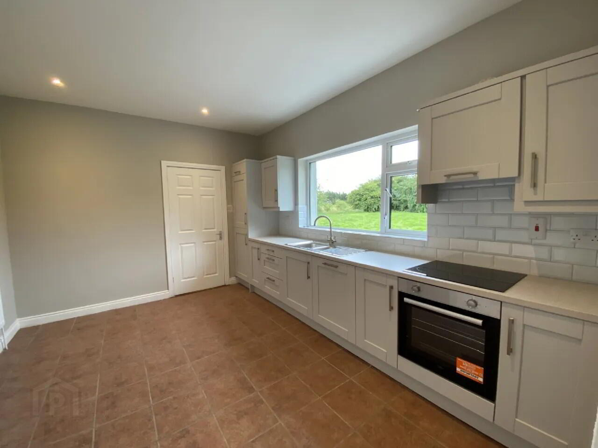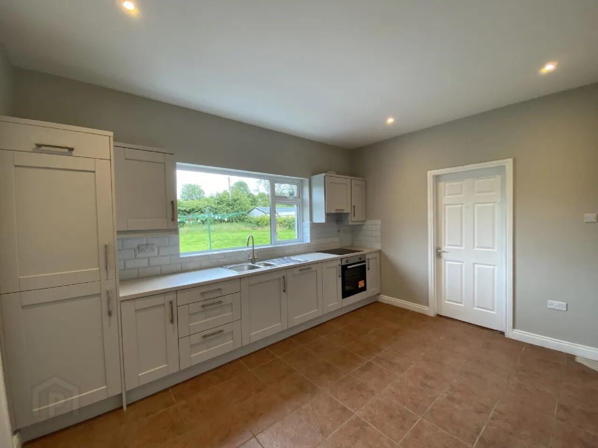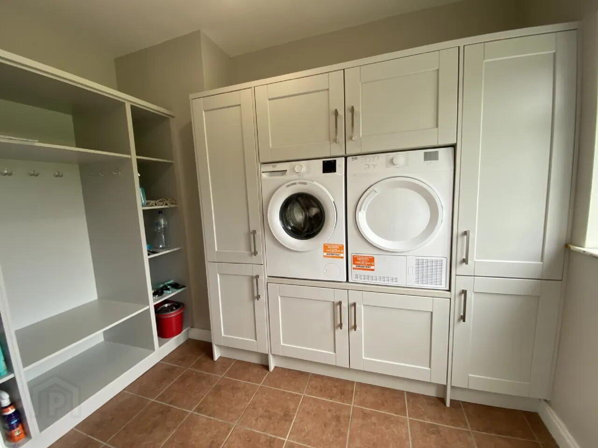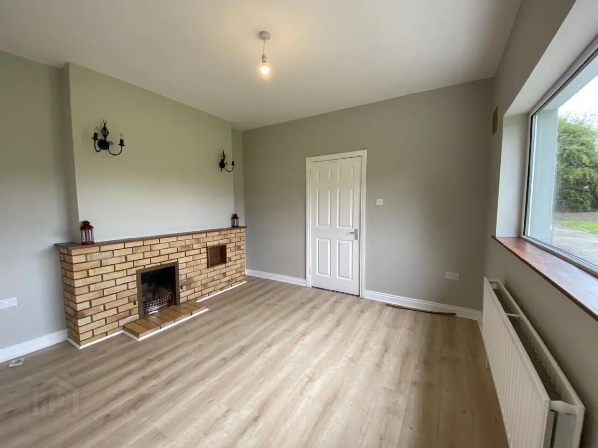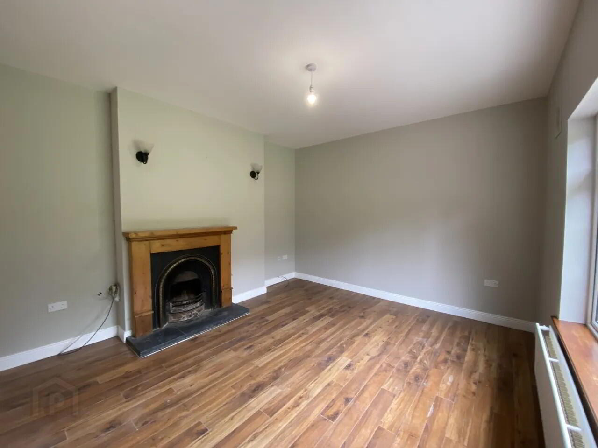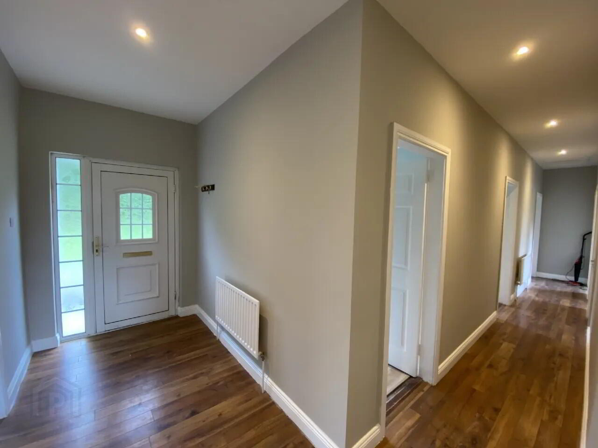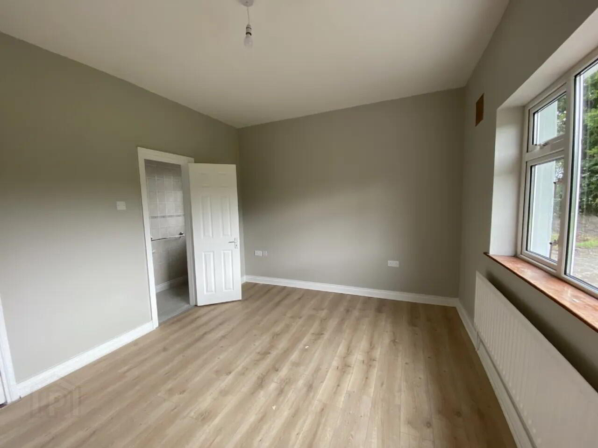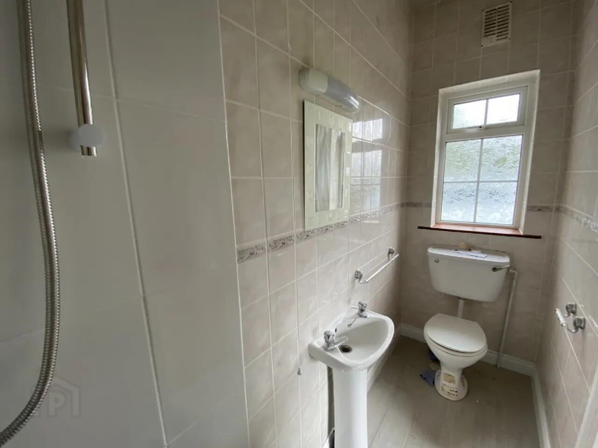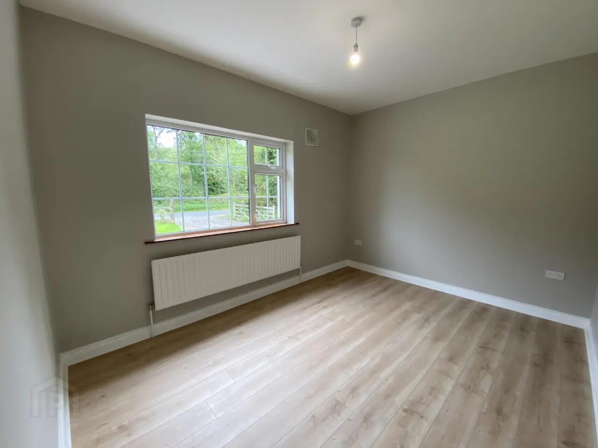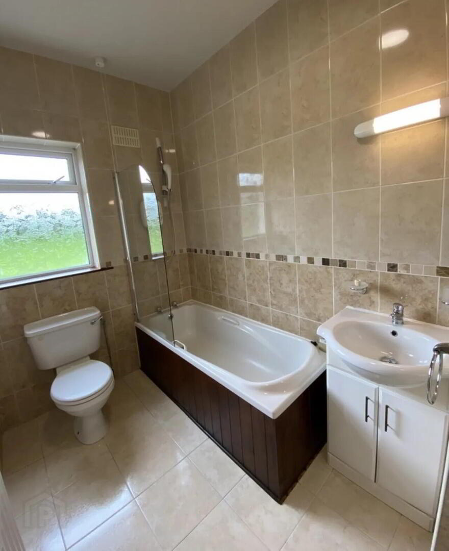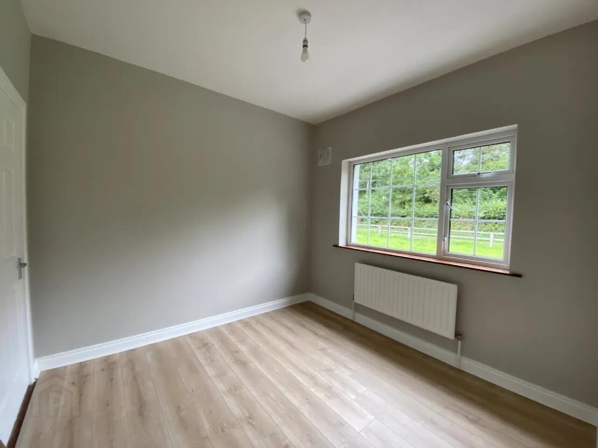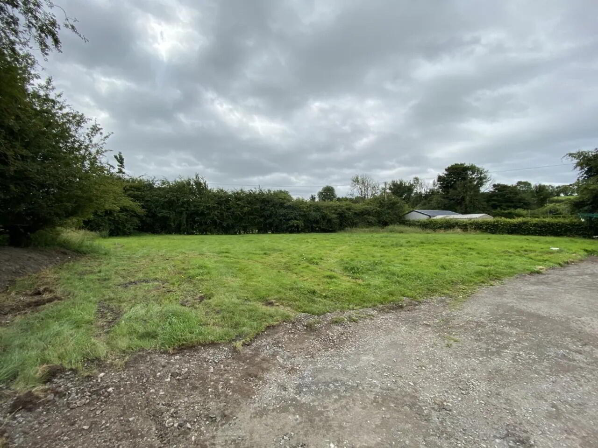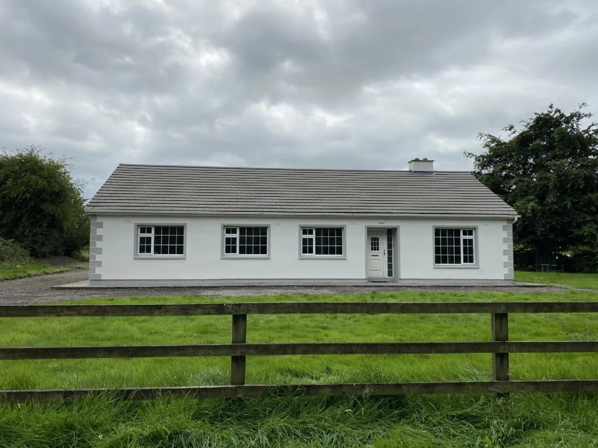For sale
Cummerstown, Collinstown, N91D562
Asking Price €355,000
Property Overview
Status
For Sale
Style
Bungalow
Property Features
Tenure
Not Provided
Energy Rating

Heating
Oil
Property Financials
Price
Asking Price €355,000
Stamp Duty
€3,550*²
Additional Information
- Included in Sale
- Beko Oven, Hob, Extractor fan
- Dishwasher
- Beko Washing machine
- Dryer
- Fixtures and fittings
- Special Features Services
- Turn key condition
- Built c.1977
- Approx 125 sq.mt (1,345 sq.ft)
- Approx 0.56acre site
- Oil fired central heating
- Two solid fuel fireplaces
- Newly fitted kitchen and appliance
- Newly fitted utility units and appliances
- Newly fitted laminate flooring in bedrooms and dining room
- Freshly painted throughout the interior
- Freshly painted exterior
- Double glazed windows and doors
- Hardcore driveway
- Gardens in lawn
- Outside tap
- Footpaths
- Approx 0.5km to Lough Lene
- Approx 2km to Collinstown Village
- Approx 4km to Fore Village
- Approx 22km Mullingar
- Approx 9.5km Castlepollard
The accommodation briefly comprises of the L-shaped hallway which leads to all the accommodation including the sitting room with front aspect. The kitchen and utility are newly fitted with new appliances, and dining room to the rear. The four bedrooms all have newly fitted laminate flooring with the master being ensuite and the family bathroom is fully tiled.
The site is approx. 0.56 acre with the gardens in lawn having clear boundaries and hardcore driveway and rear yard.
Less than a 10-minute drive to Castlepollard town which has a host of amenities including The Castle Varagh Hotel, Tesco shopping centre, hair and beauty salons, pharmacy’s, Churches’, local shops, two primary schools and a post primary school, pubs and a strong GAA following for hurling, camogie and football.
Viewing is highly recommended. Entrance Hall 3.843m x 1.722m
Inner hall 9.307m x 0.964m L-Shaped hallway with PVC door and glass panel to the side, timber flooring, two radiators, spot lights and hot-press with immersion
Sitting Room 4.223m x 3.702m Front aspect with timber flooring, solid fuel fireplace with timber surround, wall lights.
Kitchen 3.523m x 4.244m Impressive newly fitted kitchen with wall and floor units offering ample storage, tiled splash back and tiled flooring, spotlights, rear aspect.
Utility Room 2.082m x 3.461m Newly fitted units as per the kitchen with ample storage, tiled flooring, window and rear door access.
Dining Room 3.623m x 3.919m Newly fitted laminate flooring, solid fuel fireplace with brick surround, rear aspect.
Bedroom One 3.019m x 3.195m Front aspect with newly fitted laminate flooring.
Bedroom Two 2.996m x 3.188m Front aspect newly fitted laminate flooring.
Bathroom 1.774m x 3.478m Fully tiled with WC, wash hand basin with vanity unit, bath with Triton overhead shower unit, shower screen and window.
Bedroom Three 3.938m x 3.187 Double bedroom with newly fitted laminate flooring, front aspect.
Bedroom Four 4.134m x 3.522m The master bedroom with rear aspect, newly fitted laminate flooring.
Ensuite 0.949m x 2.802m Newly tiled flooring, part tiled walls, contains WC, wash hand basin. Shower cubicle with Triton T80S1 unit, wall lights and mirror.
BER: D1
BER Number: 118068063
Energy Performance Indicator: 257.86 kWh/m²/yr
No description
BER Details
BER Rating: D1
BER No.: 118068063
Energy Performance Indicator: 257.86 kWh/m²/yr
Travel Time From This Property

Important PlacesAdd your own important places to see how far they are from this property.
Agent Accreditations

