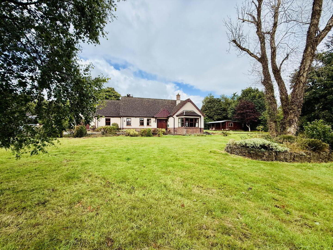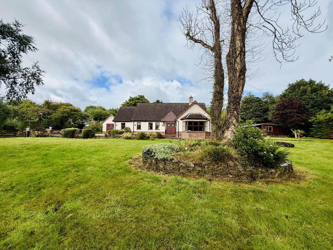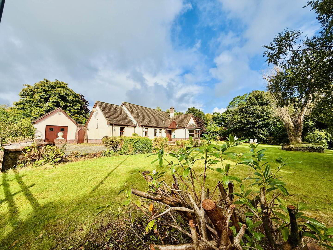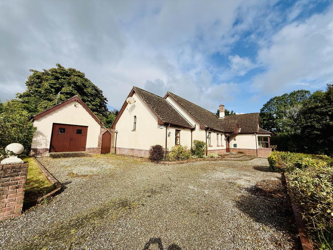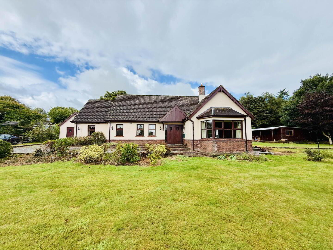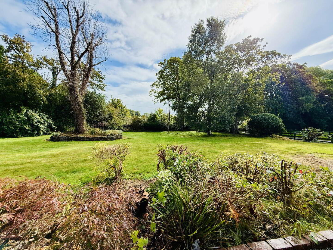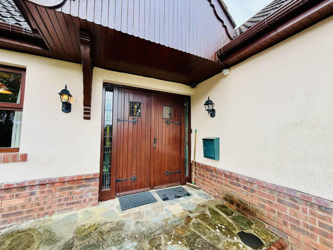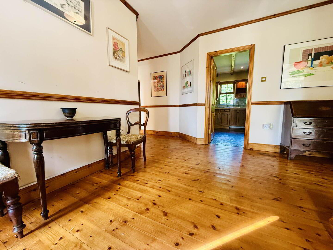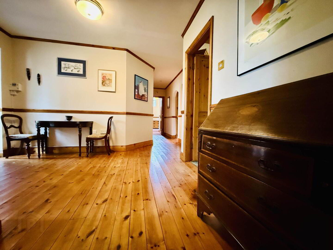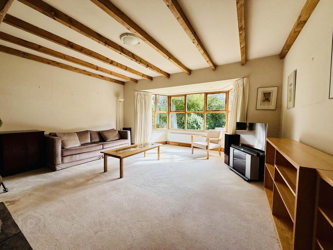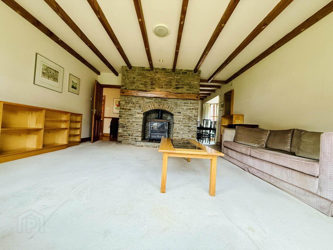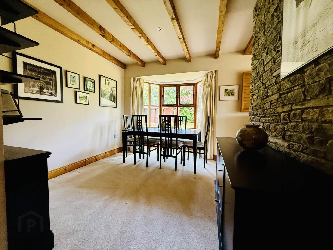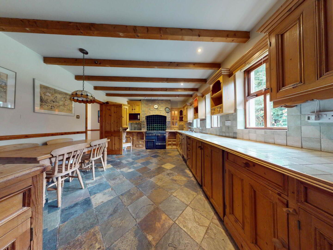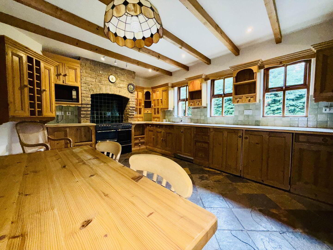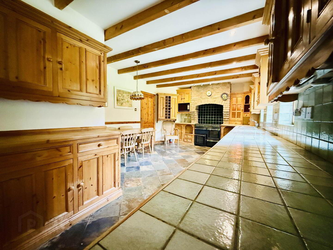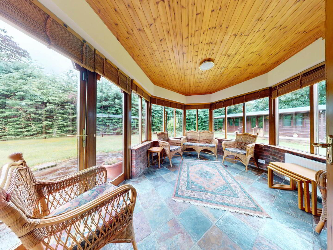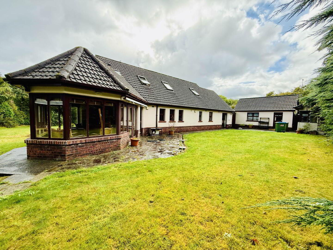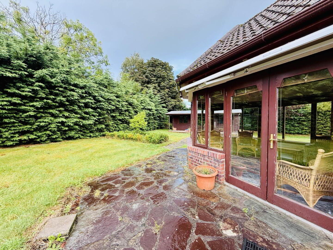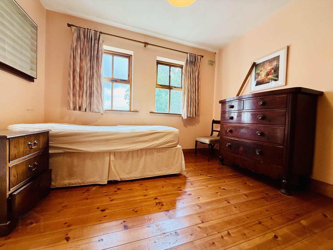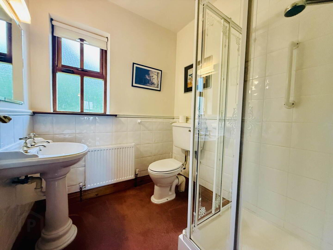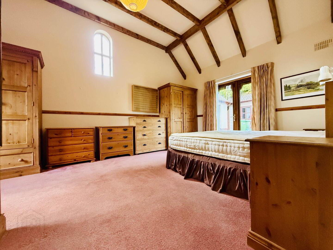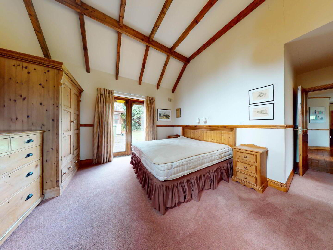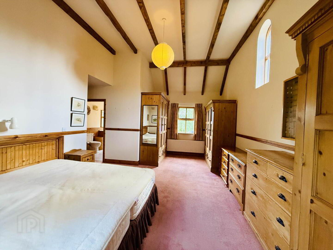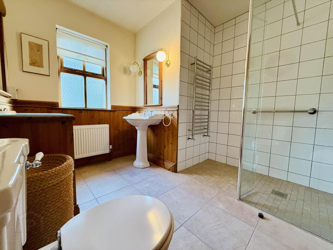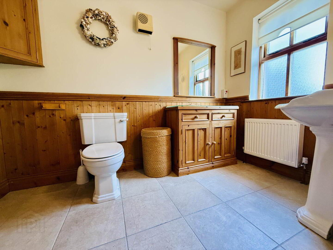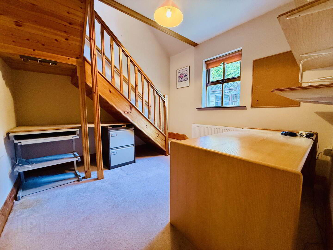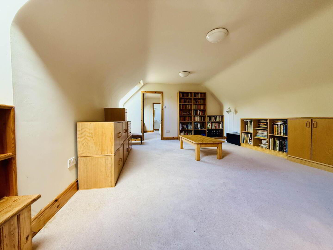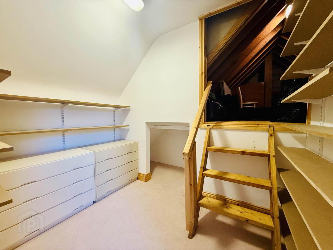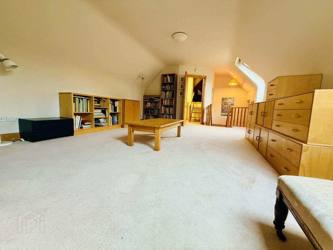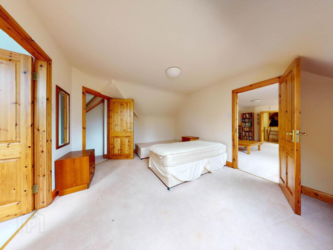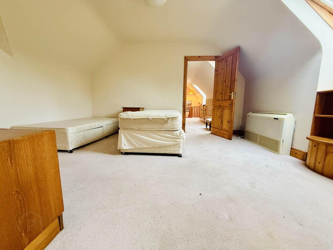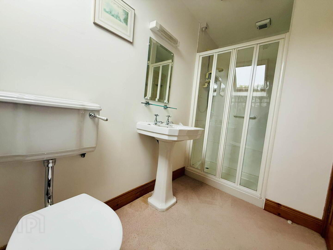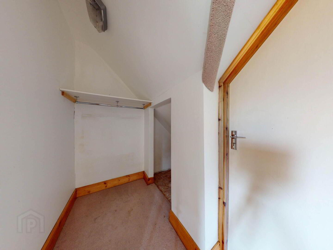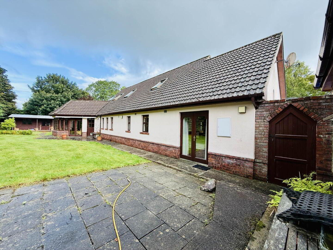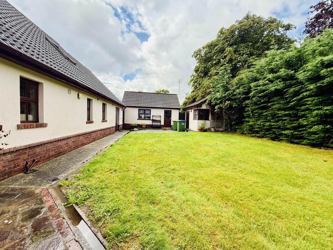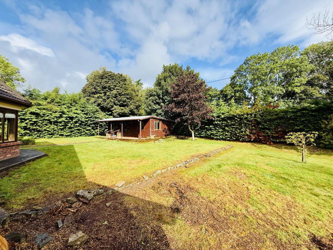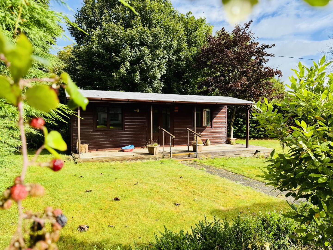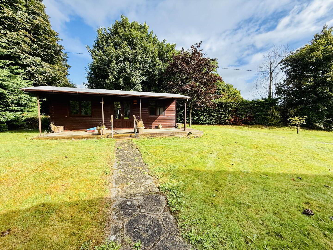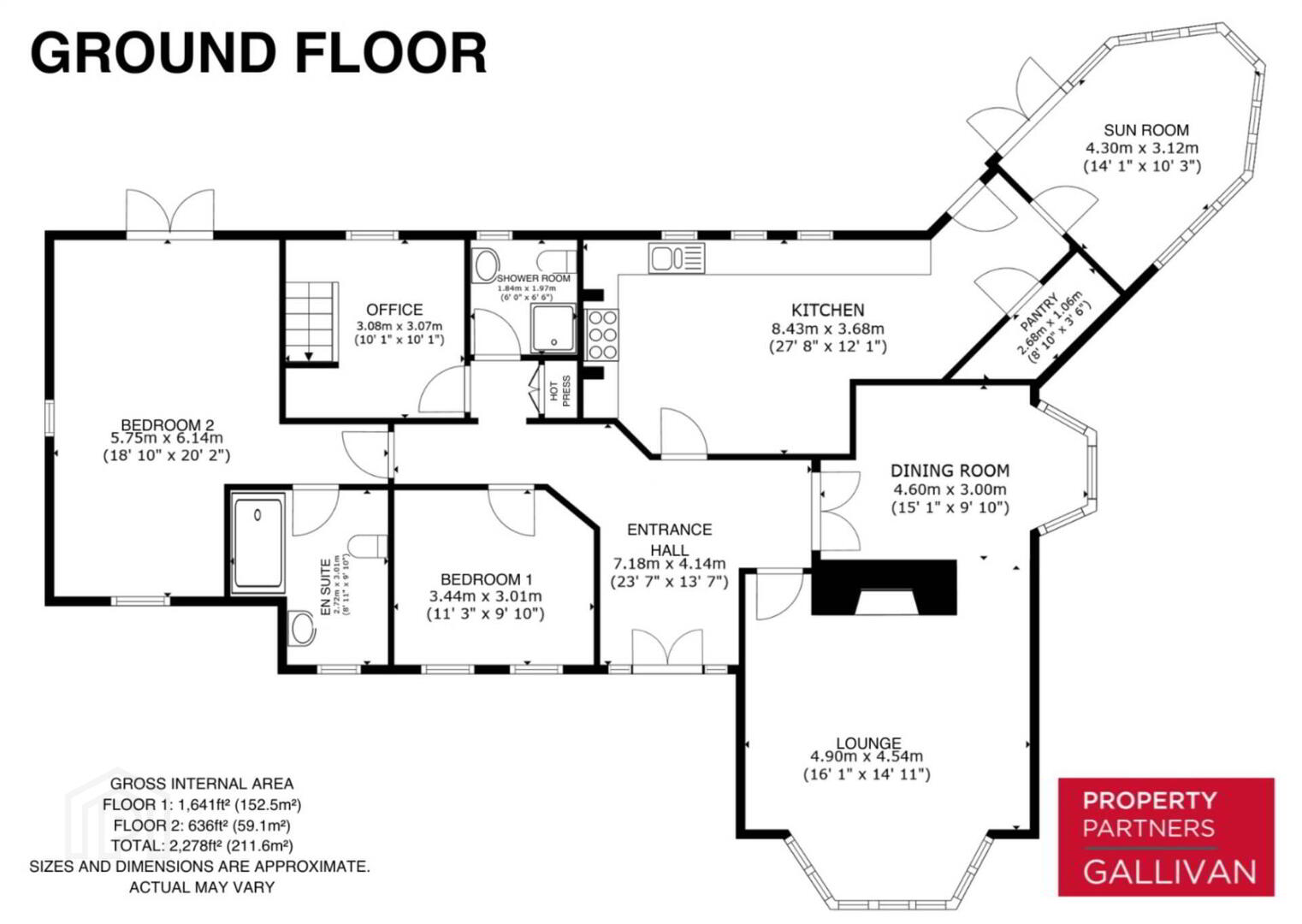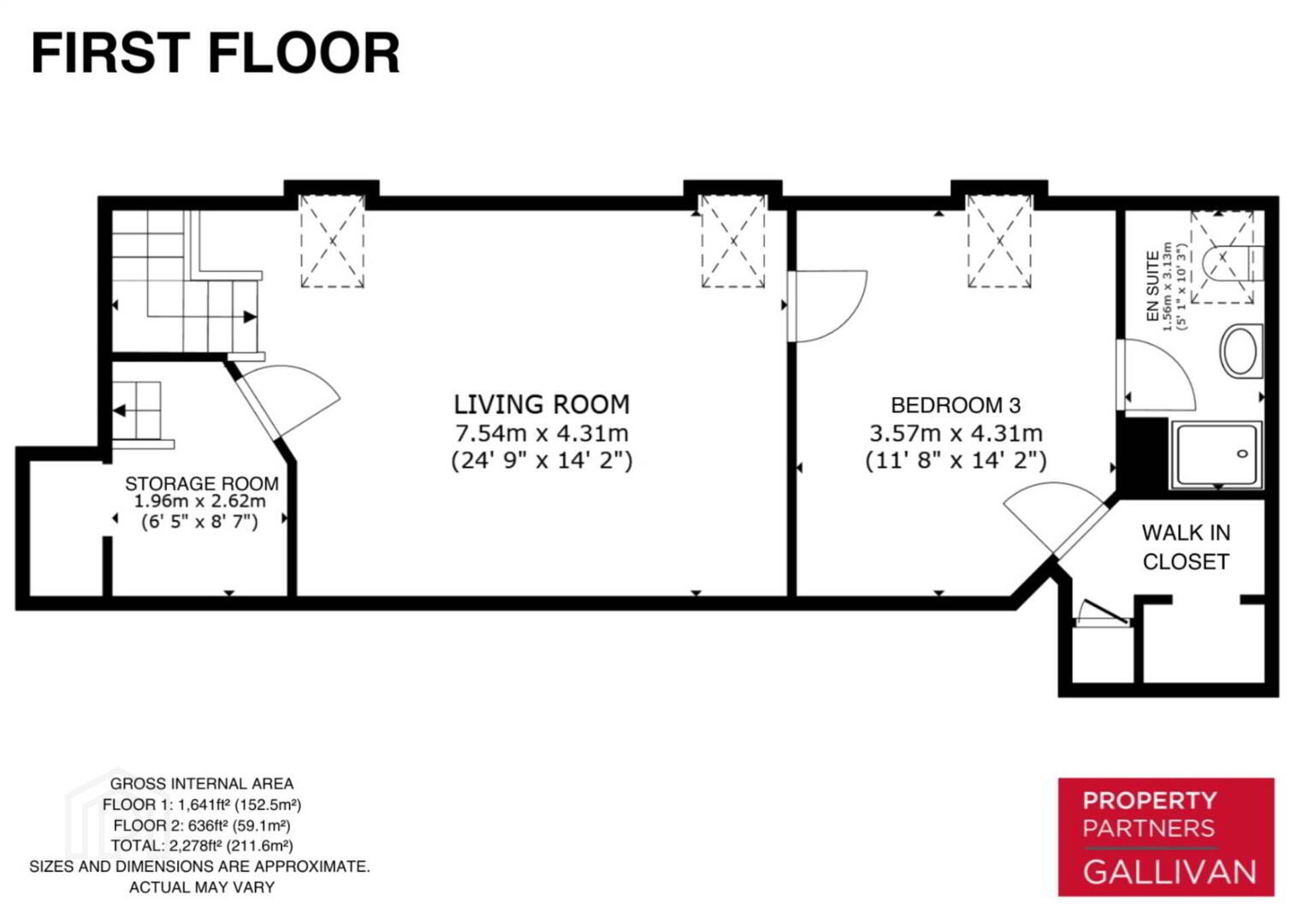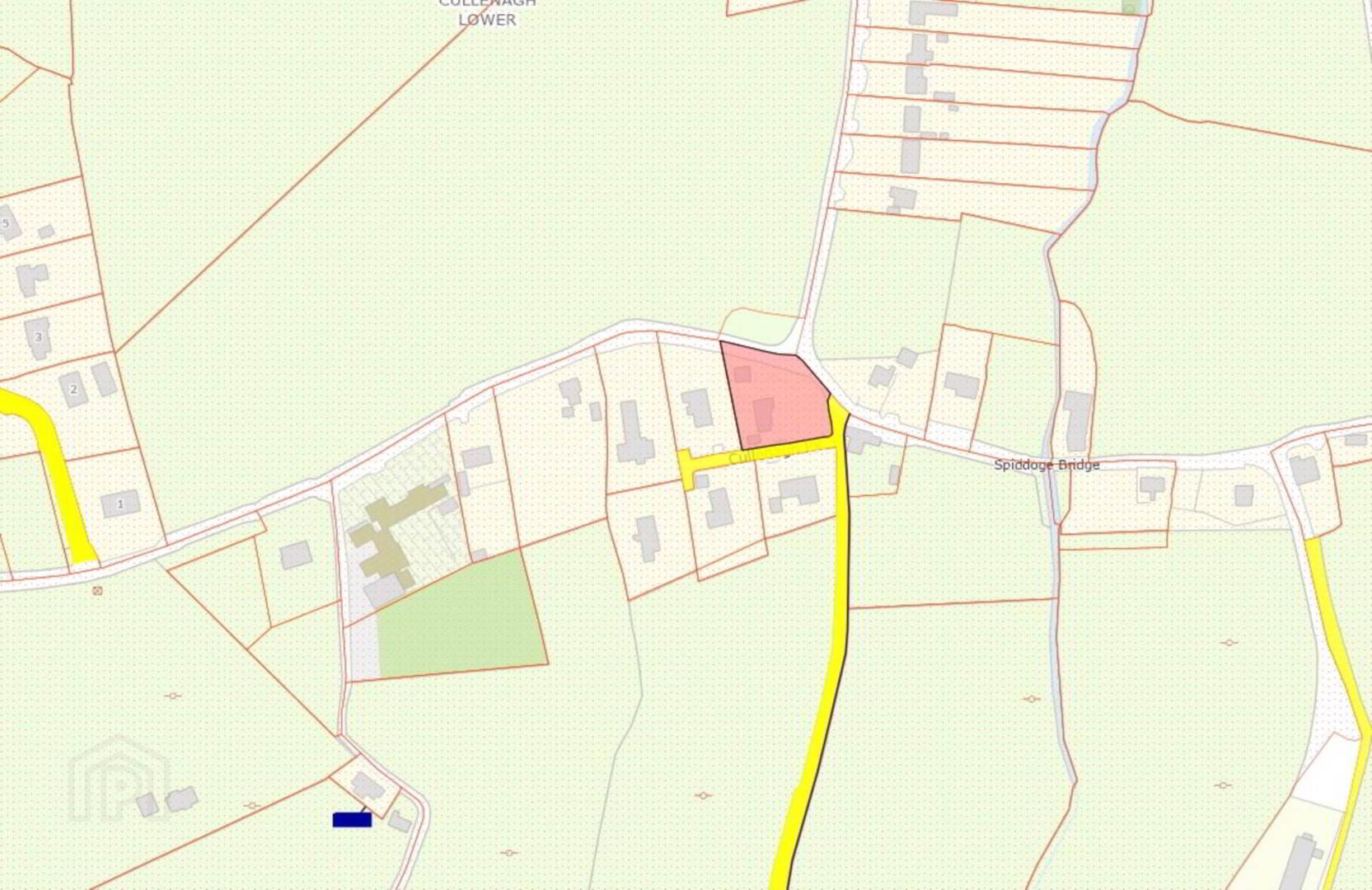For sale
Added 9 hours ago
Cullina Park, Beaufort, Killarney, V93E9T7
Guide Price €450,000
Property Overview
Status
For Sale
Style
Detached House
Bedrooms
3
Bathrooms
3
Receptions
3
Property Features
Size
211.6 sq m (2,278 sq ft)
Tenure
Freehold
Energy Rating

Property Financials
Price
Guide Price €450,000
Stamp Duty
€4,500*²
Nestled within a peaceful cul de sac of just six homes, this detached two-storey residence offers approximately 2,278ft² of living space on a generous approx. 0.62-acre site. Set in the heart of the countryside, yet only three minutes from Beaufort Village and 12km from Killarney town, the location blends the tranquillity of rural living with easy access to amenities. Boasting glorious mountain views, including the striking Strickeen Mountain, this property is a true rural idyll.
The house is framed by stunning, mature landscaped gardens that are both expansive and enchanting. With manicured lawns, an array of mature trees and shrubs, and established apple and pear trees, it is a gardener`s paradise. The grounds provide endless opportunities for outdoor enjoyment, from relaxing in the sun to tending a productive garden, all while taking in the beauty of the surrounding scenery.
Inside, the ground floor opens with a welcoming entrance hall featuring solid pine flooring and a double front door that sets the tone for the home`s natural charm. The lounge is a bright, inviting space with a beamed ceiling, bay window, and an oil-fired stove set within a feature brick fireplace. From here, a graceful opening leads into a cosy family dining room. The kitchen is striking, with exposed wooden beams, traditional stone-tiled flooring, and a charming brick fireplace housing a range cooker. Crafted in solid pine, the fitted cabinetry showcases fine workmanship and, with a little loving care, could be restored to its full beauty. A convenient pantry adds practicality, while the adjoining sun room, filled with natural light and featuring timber-clad ceilings, opens through double doors onto a south-west facing patio. The ground floor also offers a single bedroom, a shower room, and an office with stairs to the first floor. The master suite with soaring 11ft ceilings, exposed timber beams, a feature window, direct garden access, and an en suite bathroom completes this level.
The first floor continues the theme of light and space with a bright living room illuminated by Velux windows. A third bedroom, a generous double, includes an en suite bathroom and a walk-in closet with additional attic storage. A useful storage room with attic access provides further practicality.
The grounds feature more than just beautiful gardens. A timber garden room with power and a deck area makes for an ideal home office or gym, while an additional timber shed with power offers storage and workspace. A detached block-built shed with power, windows, and both double doors and pedestrian access adds even more flexibility for hobbies or practical use.
Throughout, this property radiates warmth and charm, with natural materials, ample natural light, and constant views of greenery creating a deeply inviting atmosphere. While the home would benefit from some sympathetic updating, it is brimming with character and original features that, once brought back to life, will make it shine like the jewel it truly is. This is a rare opportunity to acquire a beautiful countryside home in a dream location, offering both serenity and convenience.
FEATURES:
Oil fired central heating with radiators and thermostats to ground floor.
Outdoor lighting.
Outdoor tap.
Wired for CCTV.
Folio Number: KY31439F
Joint Selling Agent: DNG Ted Healy
Entrance Hall - 23'7" (7.19m) x 13'7" (4.14m)
Timber double front door. Light fittings. Solid pine flooring. Dado rail.
Lounge - 16'1" (4.9m) x 14'11" (4.55m)
Oil fired stove with feature stone fire surround. Recessed light fittings. Light fittings. Light fittings. Feature timber beams. Bay window. Curtains. Carpet. Opening to dining room.
Dining Room - 15'1" (4.6m) x 9'10" (3m)
Double door to hallway. Bay window. Curtains. Feature timber beams. Carpet. Recessed light fittings.
Kitchen - 27'8" (8.43m) x 12'1" (3.68m)
Solid pine fitted kitchen with tiled worktop & back splash and ample storage. Belling Country Chef cooker with electric ovens & hob and feature brick surround. Extractor. Integrated Zanussi dishwasher. Double sink. Under counter fridge. Under counter freezer. Feature timber beams. Door to rear garden. Traditional stone tiled floor. Lighting in cabinetry. Blinds.
Pantry - 8'10" (2.69m) x 3'6" (1.07m)
Traditional stone tiled floor. Shelving.
Sun Room - 14'1" (4.29m) x 10'3" (3.12m)
Venetian blinds. Timber clad ceiling. Traditional stone tiled floors. Double doors to south west facing patio.
Bedroom 1 - 11'3" (3.43m) x 9'10" (3m)
Single bedroom. Solid pine flooring. Light fittings. Curtains.
Shower Room - 6'0" (1.83m) x 6'6" (1.98m)
Carpet. Tiling to lower half of walls and around shower. WC. Sink. Shower. Light fittings. Blinds.
Hot Press
Shelving.
Bedroom 2 - 18'10" (5.74m) x 20'2" (6.15m)
Master suite. Full height ceilings (11ft) with feature timber beams. Feature window. Curtains. Carpet. Dado rail. Double doors to south west facing patio.
En Suite - 8'11" (2.72m) x 9'10" (3m)
Tiled floor and around shower. Blinds. Light fittings. WC. Sink. Timber panelling to lower half of walls. Double walk-in wet room style shower. Heated towel rail.
Office - 10'1" (3.07m) x 10'1" (3.07m)
Carpet. Light fittings. Blinds. Carpeted solid pine stairs to first floor.
Living Room - 24'9" (7.54m) x 14'2" (4.32m)
Located on first floor. Carpet. Light fittings. Velux window.
Storage Room - 6'5" (1.96m) x 8'7" (2.62m)
Shelving. Light fittings. Steps up to attic space with flooring and light fitting.
Bedroom 3 - 11'8" (3.56m) x 14'2" (4.32m)
Carpet. Velux window with blind. Light fittings.
En Suite - 5'1" (1.55m) x 10'3" (3.12m)
Carpet. Light fittings. Electric shower. Sink. WC. Recessed light fittings. Velux window with blind.
Walk In Closet
Carpet. Light fittings. Access to further attic storage.
Timber Garden Room - 25'11" (7.9m) x 16'5" (5m)
To right of house. Lighting. Electric Heater. Carpet. Deck area. Ideal for use as home office or gym.
Timber Shed - 14'9" (4.5m) x 7'5" (2.26m)
Off patio area at back of house. Power.
Timber Garden Shed
Detached Garage - 22'0" (6.71m) x 14'9" (4.5m)
Detached block built garage to left of house. Pedestrian access at rear. Double doors to front. Windows. Power.
Directions
Eircode V93 E9T7
what3words /// clotting.disappears.stifle
Notice
Please note we have not tested any apparatus, fixtures, fittings, or services. Interested parties must undertake their own investigation into the working order of these items. All measurements are approximate and photographs provided for guidance only.
The house is framed by stunning, mature landscaped gardens that are both expansive and enchanting. With manicured lawns, an array of mature trees and shrubs, and established apple and pear trees, it is a gardener`s paradise. The grounds provide endless opportunities for outdoor enjoyment, from relaxing in the sun to tending a productive garden, all while taking in the beauty of the surrounding scenery.
Inside, the ground floor opens with a welcoming entrance hall featuring solid pine flooring and a double front door that sets the tone for the home`s natural charm. The lounge is a bright, inviting space with a beamed ceiling, bay window, and an oil-fired stove set within a feature brick fireplace. From here, a graceful opening leads into a cosy family dining room. The kitchen is striking, with exposed wooden beams, traditional stone-tiled flooring, and a charming brick fireplace housing a range cooker. Crafted in solid pine, the fitted cabinetry showcases fine workmanship and, with a little loving care, could be restored to its full beauty. A convenient pantry adds practicality, while the adjoining sun room, filled with natural light and featuring timber-clad ceilings, opens through double doors onto a south-west facing patio. The ground floor also offers a single bedroom, a shower room, and an office with stairs to the first floor. The master suite with soaring 11ft ceilings, exposed timber beams, a feature window, direct garden access, and an en suite bathroom completes this level.
The first floor continues the theme of light and space with a bright living room illuminated by Velux windows. A third bedroom, a generous double, includes an en suite bathroom and a walk-in closet with additional attic storage. A useful storage room with attic access provides further practicality.
The grounds feature more than just beautiful gardens. A timber garden room with power and a deck area makes for an ideal home office or gym, while an additional timber shed with power offers storage and workspace. A detached block-built shed with power, windows, and both double doors and pedestrian access adds even more flexibility for hobbies or practical use.
Throughout, this property radiates warmth and charm, with natural materials, ample natural light, and constant views of greenery creating a deeply inviting atmosphere. While the home would benefit from some sympathetic updating, it is brimming with character and original features that, once brought back to life, will make it shine like the jewel it truly is. This is a rare opportunity to acquire a beautiful countryside home in a dream location, offering both serenity and convenience.
FEATURES:
Oil fired central heating with radiators and thermostats to ground floor.
Outdoor lighting.
Outdoor tap.
Wired for CCTV.
Folio Number: KY31439F
Joint Selling Agent: DNG Ted Healy
Entrance Hall - 23'7" (7.19m) x 13'7" (4.14m)
Timber double front door. Light fittings. Solid pine flooring. Dado rail.
Lounge - 16'1" (4.9m) x 14'11" (4.55m)
Oil fired stove with feature stone fire surround. Recessed light fittings. Light fittings. Light fittings. Feature timber beams. Bay window. Curtains. Carpet. Opening to dining room.
Dining Room - 15'1" (4.6m) x 9'10" (3m)
Double door to hallway. Bay window. Curtains. Feature timber beams. Carpet. Recessed light fittings.
Kitchen - 27'8" (8.43m) x 12'1" (3.68m)
Solid pine fitted kitchen with tiled worktop & back splash and ample storage. Belling Country Chef cooker with electric ovens & hob and feature brick surround. Extractor. Integrated Zanussi dishwasher. Double sink. Under counter fridge. Under counter freezer. Feature timber beams. Door to rear garden. Traditional stone tiled floor. Lighting in cabinetry. Blinds.
Pantry - 8'10" (2.69m) x 3'6" (1.07m)
Traditional stone tiled floor. Shelving.
Sun Room - 14'1" (4.29m) x 10'3" (3.12m)
Venetian blinds. Timber clad ceiling. Traditional stone tiled floors. Double doors to south west facing patio.
Bedroom 1 - 11'3" (3.43m) x 9'10" (3m)
Single bedroom. Solid pine flooring. Light fittings. Curtains.
Shower Room - 6'0" (1.83m) x 6'6" (1.98m)
Carpet. Tiling to lower half of walls and around shower. WC. Sink. Shower. Light fittings. Blinds.
Hot Press
Shelving.
Bedroom 2 - 18'10" (5.74m) x 20'2" (6.15m)
Master suite. Full height ceilings (11ft) with feature timber beams. Feature window. Curtains. Carpet. Dado rail. Double doors to south west facing patio.
En Suite - 8'11" (2.72m) x 9'10" (3m)
Tiled floor and around shower. Blinds. Light fittings. WC. Sink. Timber panelling to lower half of walls. Double walk-in wet room style shower. Heated towel rail.
Office - 10'1" (3.07m) x 10'1" (3.07m)
Carpet. Light fittings. Blinds. Carpeted solid pine stairs to first floor.
Living Room - 24'9" (7.54m) x 14'2" (4.32m)
Located on first floor. Carpet. Light fittings. Velux window.
Storage Room - 6'5" (1.96m) x 8'7" (2.62m)
Shelving. Light fittings. Steps up to attic space with flooring and light fitting.
Bedroom 3 - 11'8" (3.56m) x 14'2" (4.32m)
Carpet. Velux window with blind. Light fittings.
En Suite - 5'1" (1.55m) x 10'3" (3.12m)
Carpet. Light fittings. Electric shower. Sink. WC. Recessed light fittings. Velux window with blind.
Walk In Closet
Carpet. Light fittings. Access to further attic storage.
Timber Garden Room - 25'11" (7.9m) x 16'5" (5m)
To right of house. Lighting. Electric Heater. Carpet. Deck area. Ideal for use as home office or gym.
Timber Shed - 14'9" (4.5m) x 7'5" (2.26m)
Off patio area at back of house. Power.
Timber Garden Shed
Detached Garage - 22'0" (6.71m) x 14'9" (4.5m)
Detached block built garage to left of house. Pedestrian access at rear. Double doors to front. Windows. Power.
Directions
Eircode V93 E9T7
what3words /// clotting.disappears.stifle
Notice
Please note we have not tested any apparatus, fixtures, fittings, or services. Interested parties must undertake their own investigation into the working order of these items. All measurements are approximate and photographs provided for guidance only.
Travel Time From This Property

Important PlacesAdd your own important places to see how far they are from this property.
Agent Accreditations

