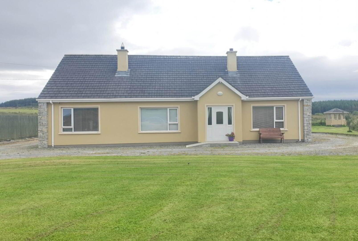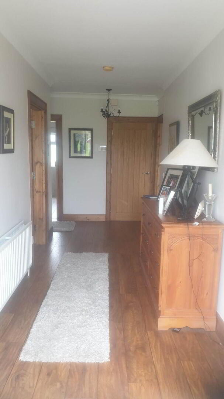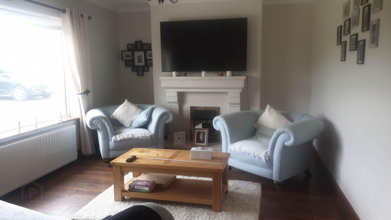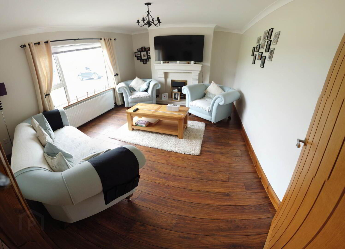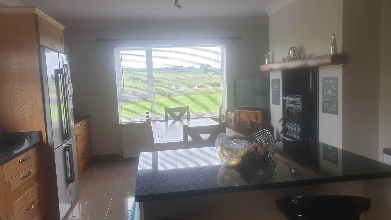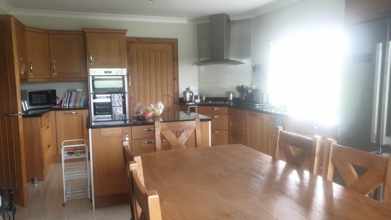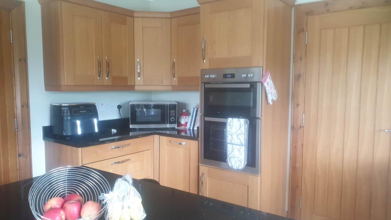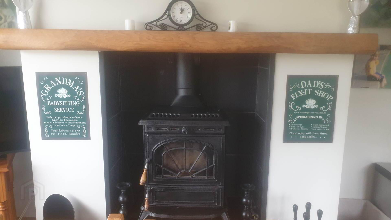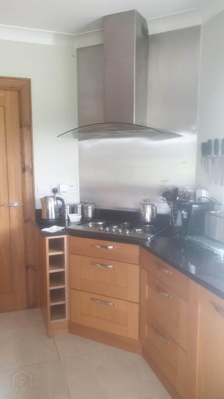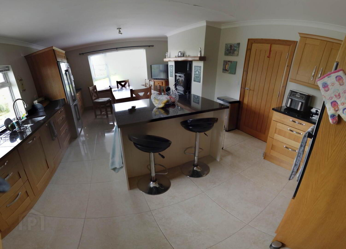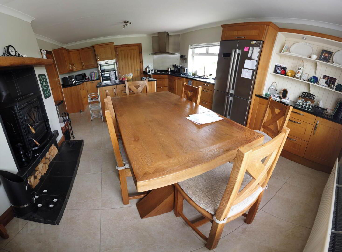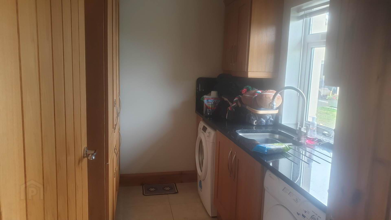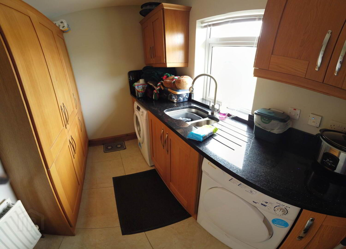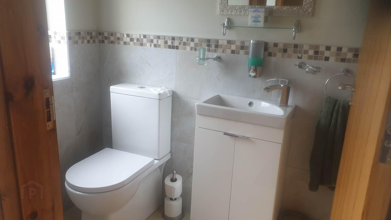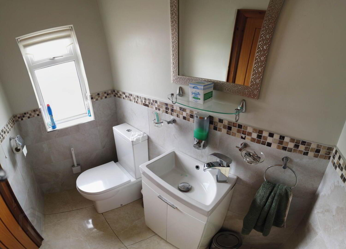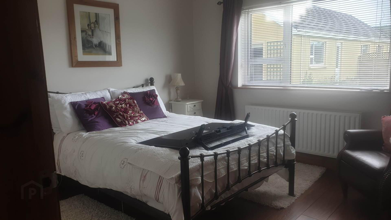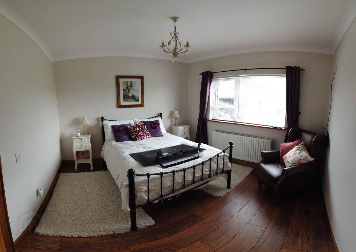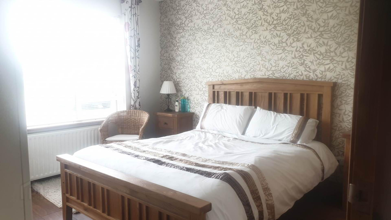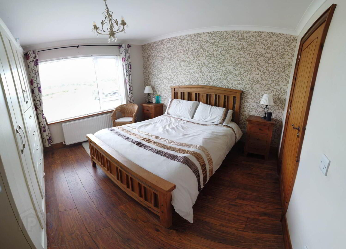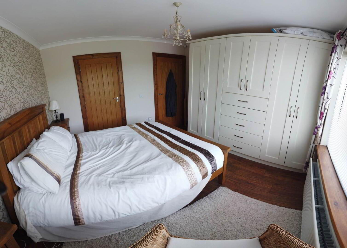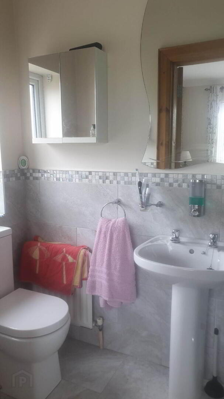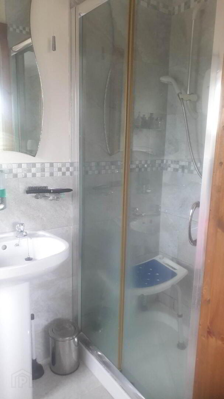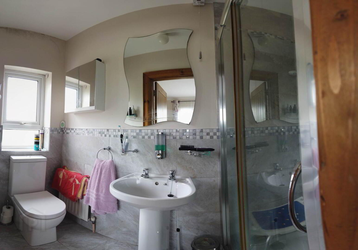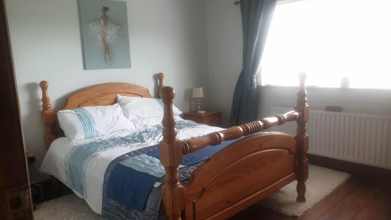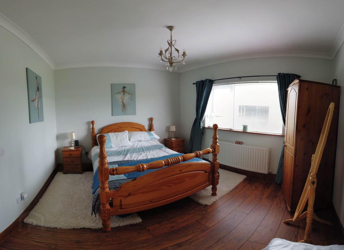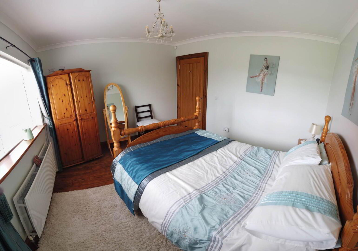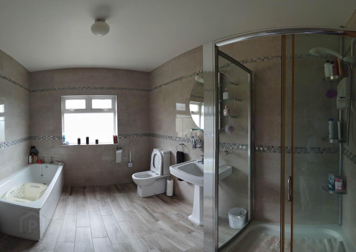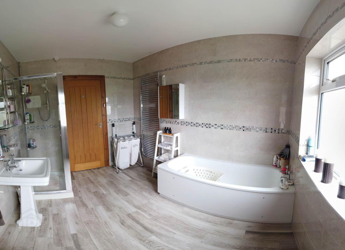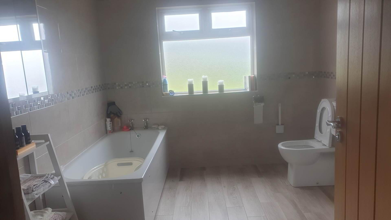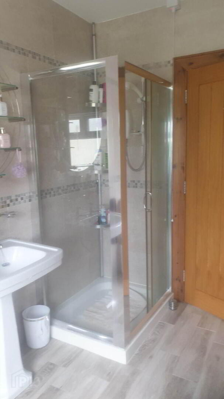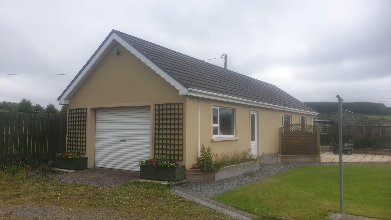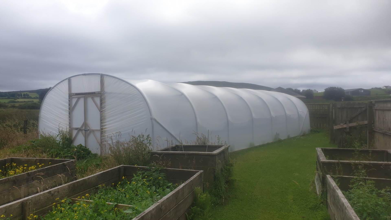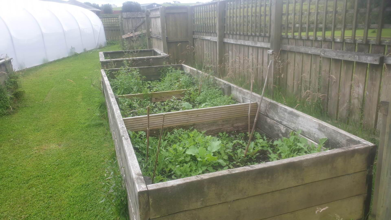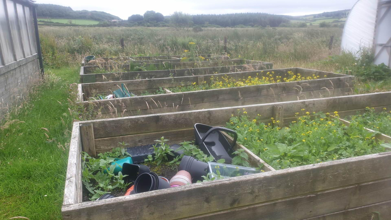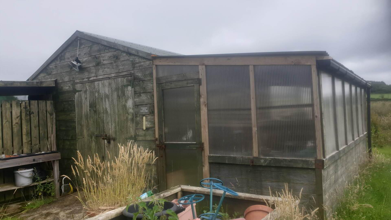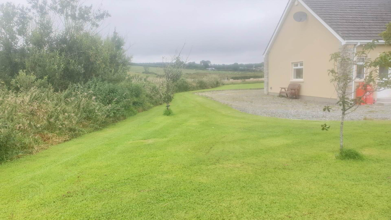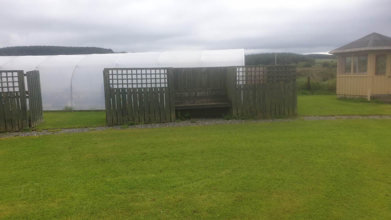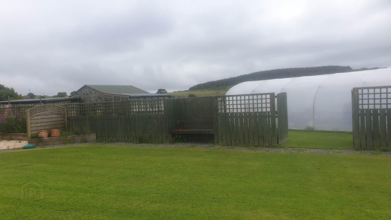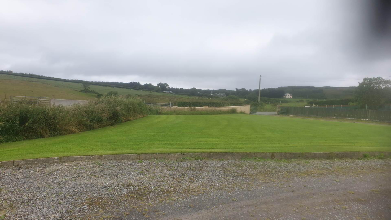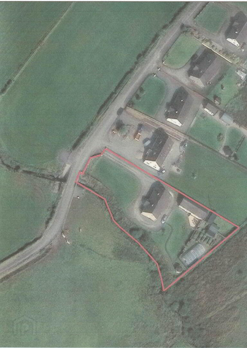For sale
Cruck House, Carndonagh, F93HP22
Guide Price €275,000
Property Overview
Status
For Sale
Style
Detached House
Bedrooms
3
Bathrooms
1
Receptions
1
Property Features
Tenure
Freehold
Energy Rating

Property Financials
Price
Guide Price €275,000
Stamp Duty
€2,750*²
3 Bedroom Bungalow (with attic space)
We are delighted to bring to the market this delightful bungalow on a large mature site (0.74 acres) with wonderful rural views. Situated circa 4.5 miles from Carndonagh town centre this lovely well maintained property has the potential for further development in the floored attic. Consisting of sitting room, large kitchen/diner, 3 Bedrooms (1 En suite) bathroom and toilet. There is a solid wood fitted Kitchen with movable island, solid wood doors throughout and high quality flooring and tiles. To the exterior there is a large detached garage (circa 1000 sq t) separate polytunnel (circa 720 sq ft) and storage shed, Also included are raised planting beds.
Viewing is highly recommended
For more information please contact Neal J Doherty & Son
Sitting Room - 17'1" (5.21m) x 11'9" (3.58m)
Kitchen/Diner - 20'7" (6.27m) x 13'11" (4.24m)
Utility - 9'5" (2.87m) x 3'9" (1.14m)
Toilet - 5'10" (1.78m) x 3'9" (1.14m)
Bathroom - 10'7" (3.23m) x 8'4" (2.54m)
Bedroom 1 - 11'3" (3.43m) x 8'4" (2.54m)
Bedroom 2 - 11'9" (3.58m) x 11'9" (3.58m)
En suite - 7'10" (2.39m) x 3'5" (1.04m)
Bedroom 3 - 11'10" (3.61m) x 10'10" (3.3m)
Garage
Directions
From Carndonagh drive circa 6km on the moville road. Turn right at sign for Carrowmore High Crosses. Drive circa 1.3km, house is on the left hand side.
what3words /// rainbows.compose.crunchy
Notice
Please note we have not tested any apparatus, fixtures, fittings, or services. Interested parties must undertake their own investigation into the working order of these items. All measurements are approximate and photographs provided for guidance only.
We are delighted to bring to the market this delightful bungalow on a large mature site (0.74 acres) with wonderful rural views. Situated circa 4.5 miles from Carndonagh town centre this lovely well maintained property has the potential for further development in the floored attic. Consisting of sitting room, large kitchen/diner, 3 Bedrooms (1 En suite) bathroom and toilet. There is a solid wood fitted Kitchen with movable island, solid wood doors throughout and high quality flooring and tiles. To the exterior there is a large detached garage (circa 1000 sq t) separate polytunnel (circa 720 sq ft) and storage shed, Also included are raised planting beds.
Viewing is highly recommended
For more information please contact Neal J Doherty & Son
Sitting Room - 17'1" (5.21m) x 11'9" (3.58m)
Kitchen/Diner - 20'7" (6.27m) x 13'11" (4.24m)
Utility - 9'5" (2.87m) x 3'9" (1.14m)
Toilet - 5'10" (1.78m) x 3'9" (1.14m)
Bathroom - 10'7" (3.23m) x 8'4" (2.54m)
Bedroom 1 - 11'3" (3.43m) x 8'4" (2.54m)
Bedroom 2 - 11'9" (3.58m) x 11'9" (3.58m)
En suite - 7'10" (2.39m) x 3'5" (1.04m)
Bedroom 3 - 11'10" (3.61m) x 10'10" (3.3m)
Garage
Directions
From Carndonagh drive circa 6km on the moville road. Turn right at sign for Carrowmore High Crosses. Drive circa 1.3km, house is on the left hand side.
what3words /// rainbows.compose.crunchy
Notice
Please note we have not tested any apparatus, fixtures, fittings, or services. Interested parties must undertake their own investigation into the working order of these items. All measurements are approximate and photographs provided for guidance only.
Travel Time From This Property

Important PlacesAdd your own important places to see how far they are from this property.
Agent Accreditations

