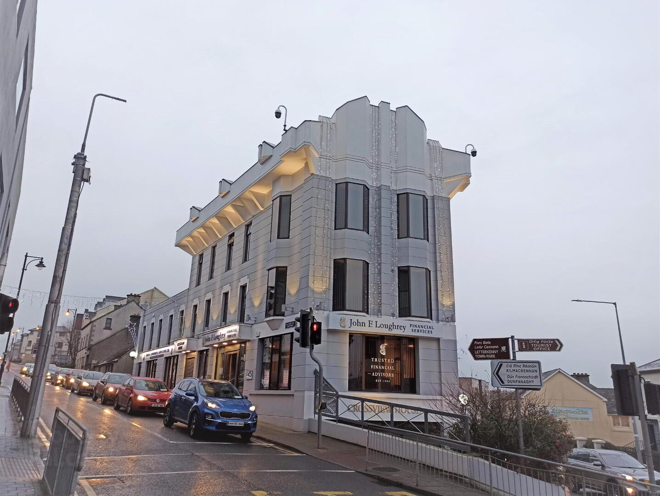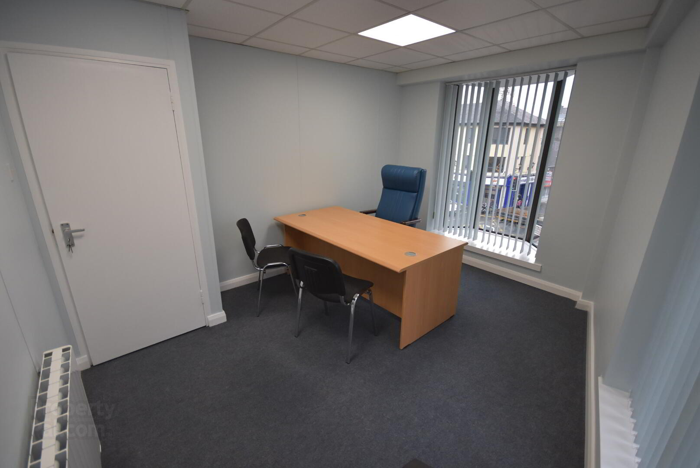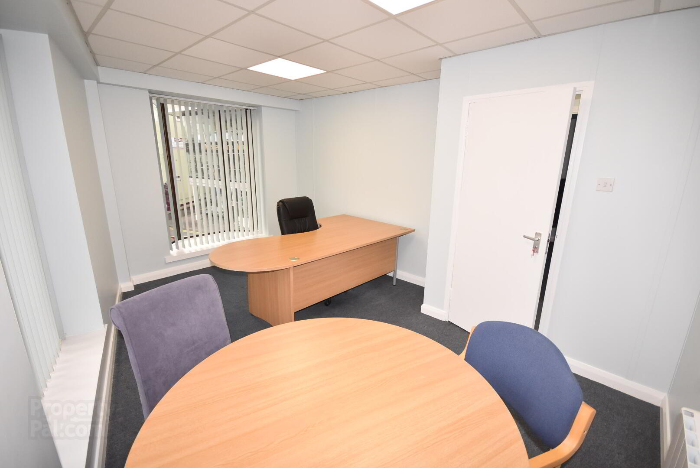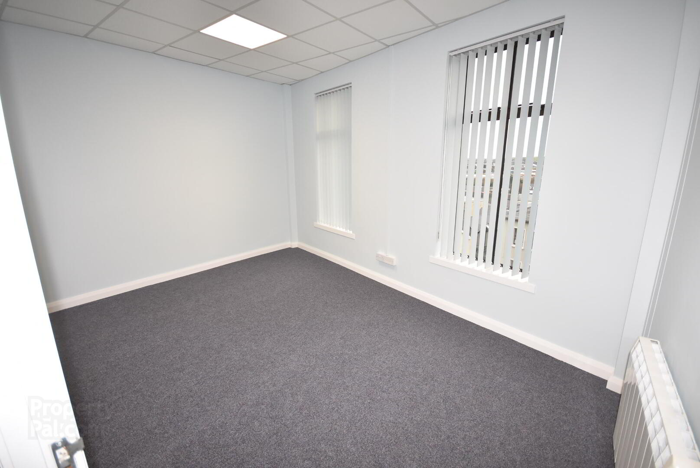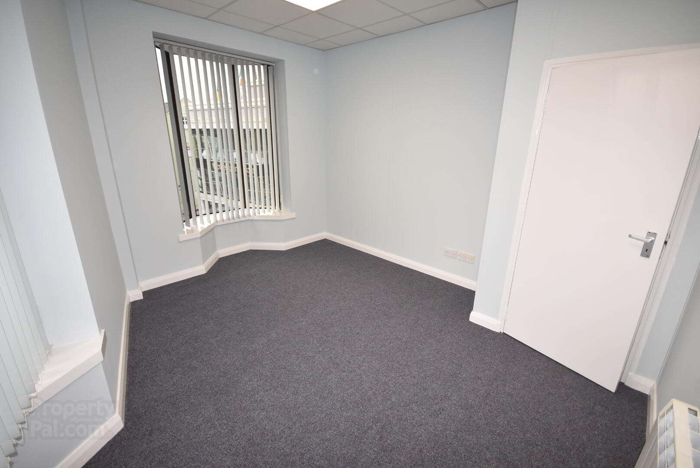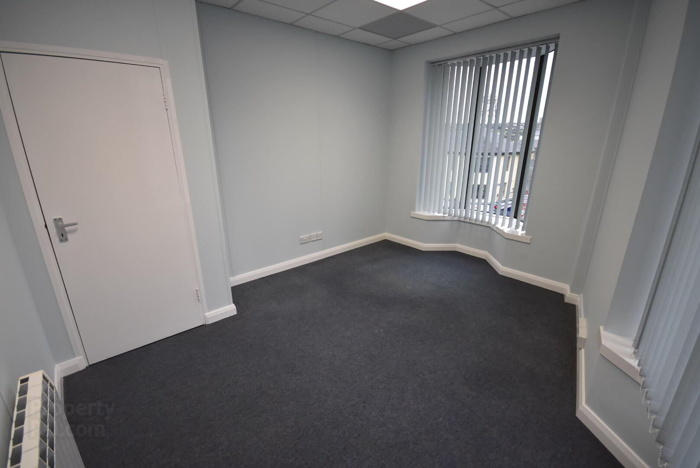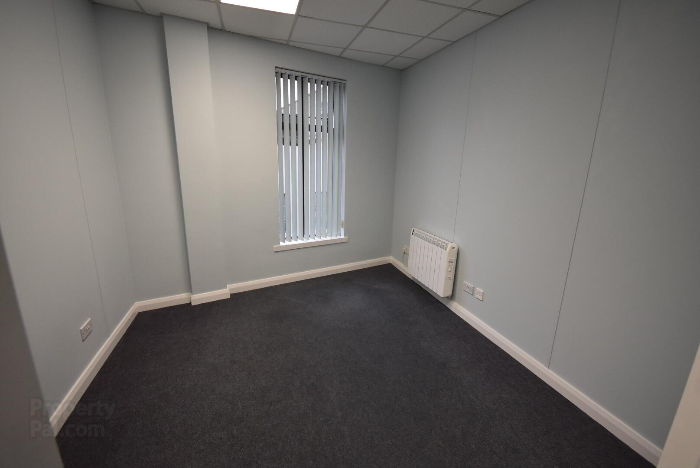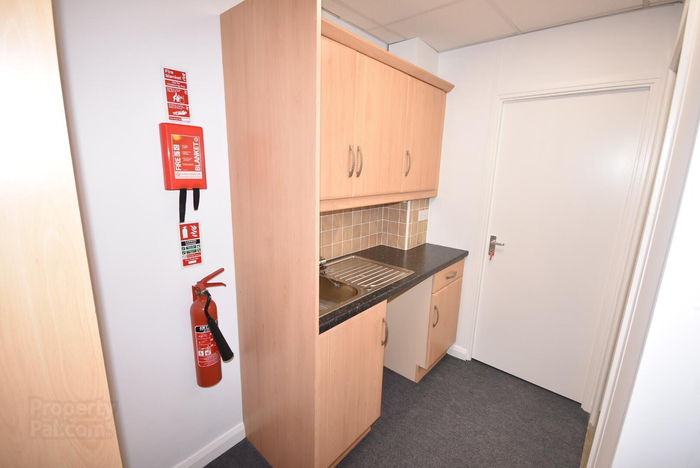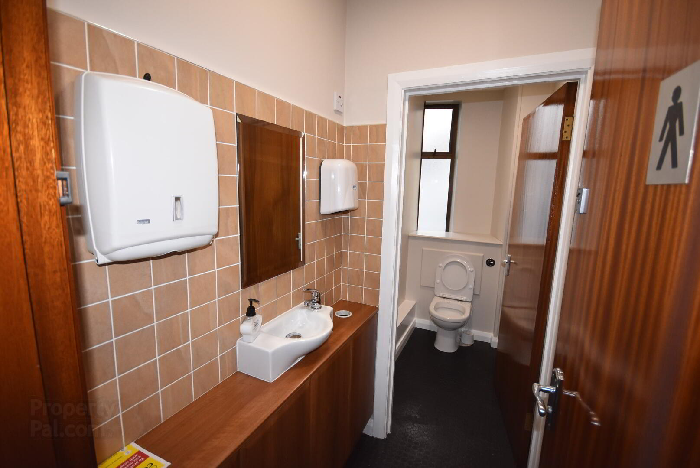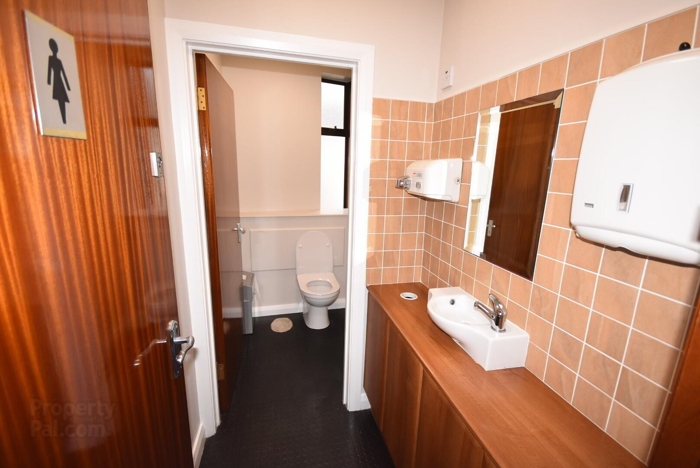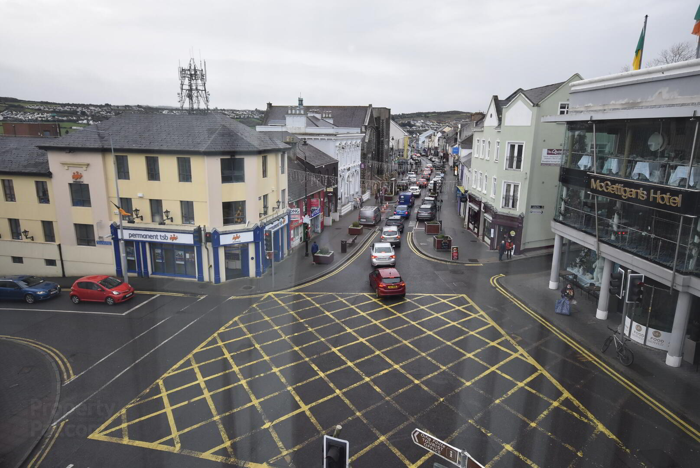Crossview House, High Road, Co. Donegal (1080sq Ft), Letterkenny
€15,600 per year
Property Overview
Status
To Let
Style
Office
Property Features
Size
100.3 sq m (1,080 sq ft)
Property Financials
Rent
€15,600 per year
Additional Information
- Convenient to Hospital
- Prime Location
- Town Centre Location
2nd floor (c.1080sq ft) office accommodation
c.1080sq ft, on second floor – this suite is ideal for a range of office-based businesses/practices/on-line enterprises in a superb location with views directly down the Main Street, Letterkenny.
Finished to a high standard with new modular LED lighting, heating units, carpets and freshly painted. Each floor is serviced and metered separately so is possible to rent individually if required.
Viewing strictly by appointment only.
First Floor – c.1080 sq ft – LEASE AGREED
Reception L shaped (4.15m x 3.85m)
Hallway (6.16m x 1.06m)
Office 1 (3.38m x 2.83m)
Office 2 (3.85m x 3m)
Office 3 (4.5m x 2.95m)
Office 4 (3.85m x 2.9m)
Office 5 (3.45m x 3m)
Kitchen (2.75m x 1.65m)
Eye and low-level units, single drainer sink
Ladies Toilet (3.05m x 1.3m)
Gents Toilet (3.05m x 1.15m)
Second Floor – c.1080sq ft – AVAILABLE
Common Hallway (4.7m x 1.2m)
Reception (2.7m x 3.9m x 2m x 1.9m)
Hallway (6.55m x1.07m)
Kitchen (2.73m x 1.7m)
Office 1 (4.5m x 3m)
Office 2 (5.2m x 3.6m)
Office 3 (4.25m x 3m)
Office 4 (3.85m x 2.9m)
Office 5 (3.45m x 3m)
Ladies Toilet (3.05m x 1.3m)
Gents Toilet (3.05m x 1.15m)
Travel Time From This Property

Important PlacesAdd your own important places to see how far they are from this property.
