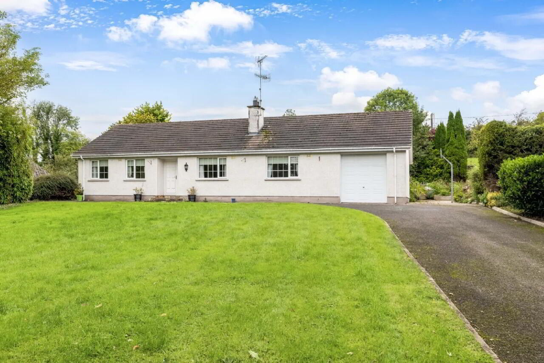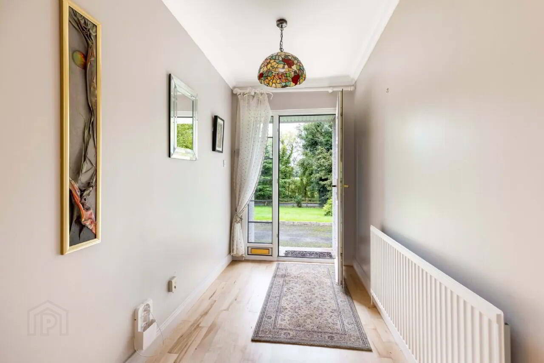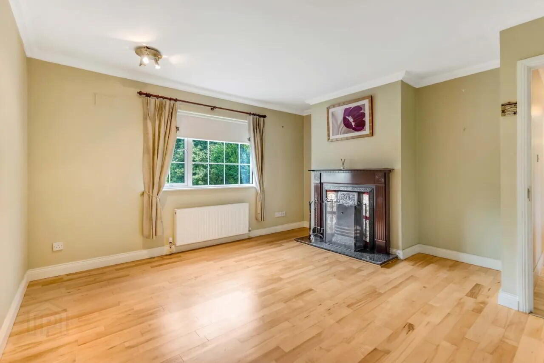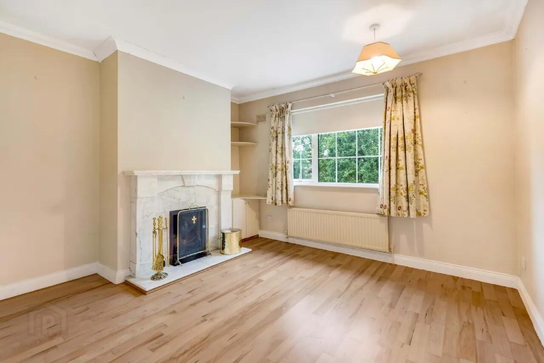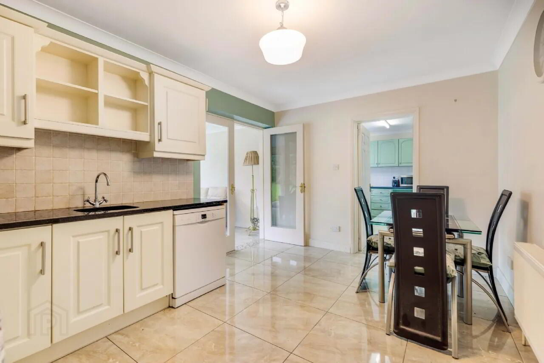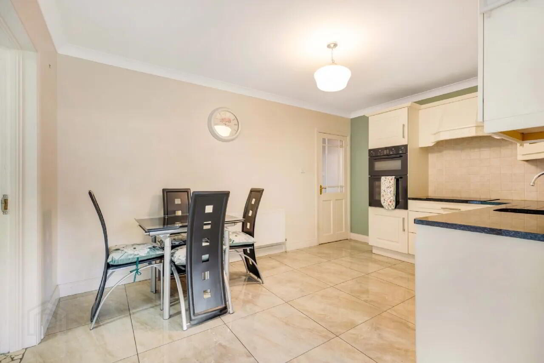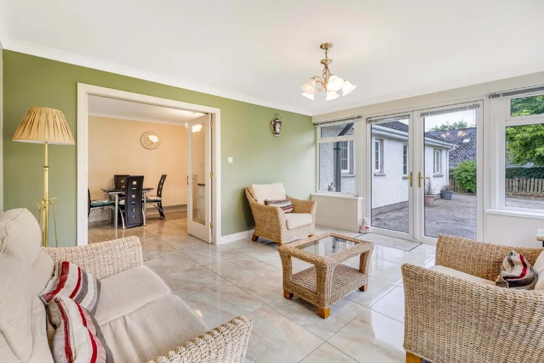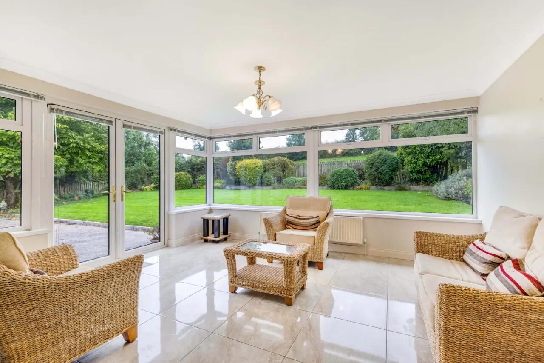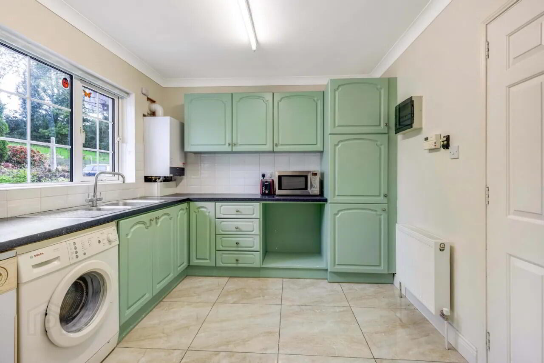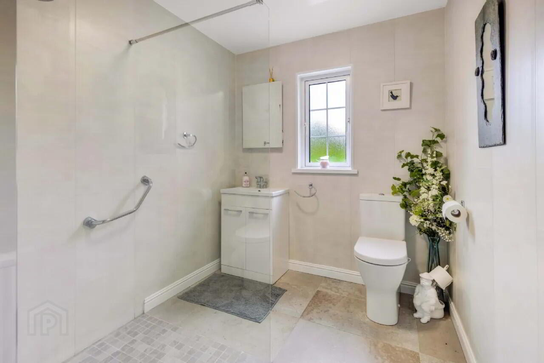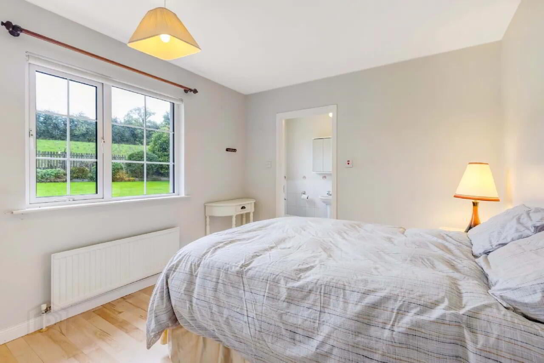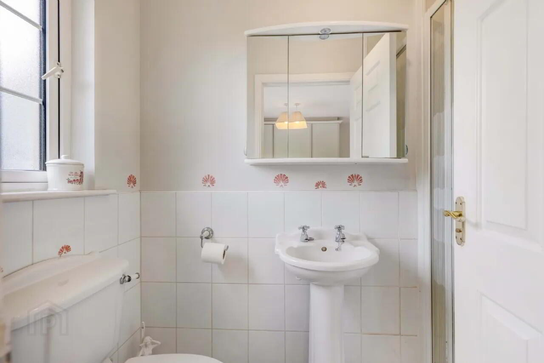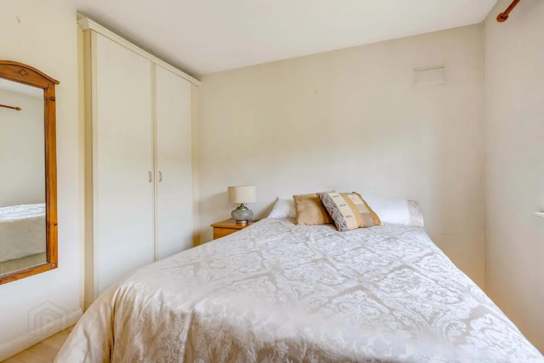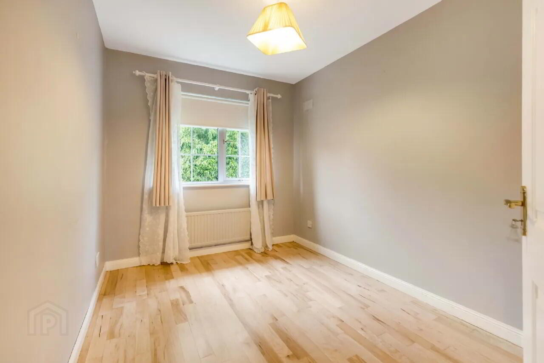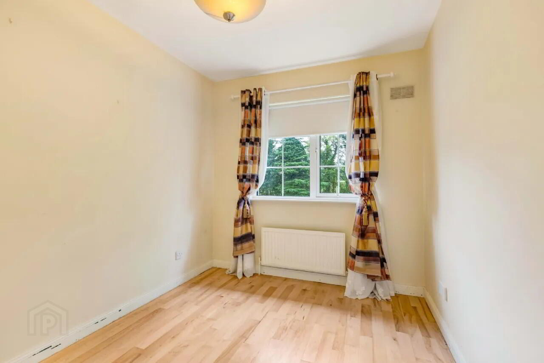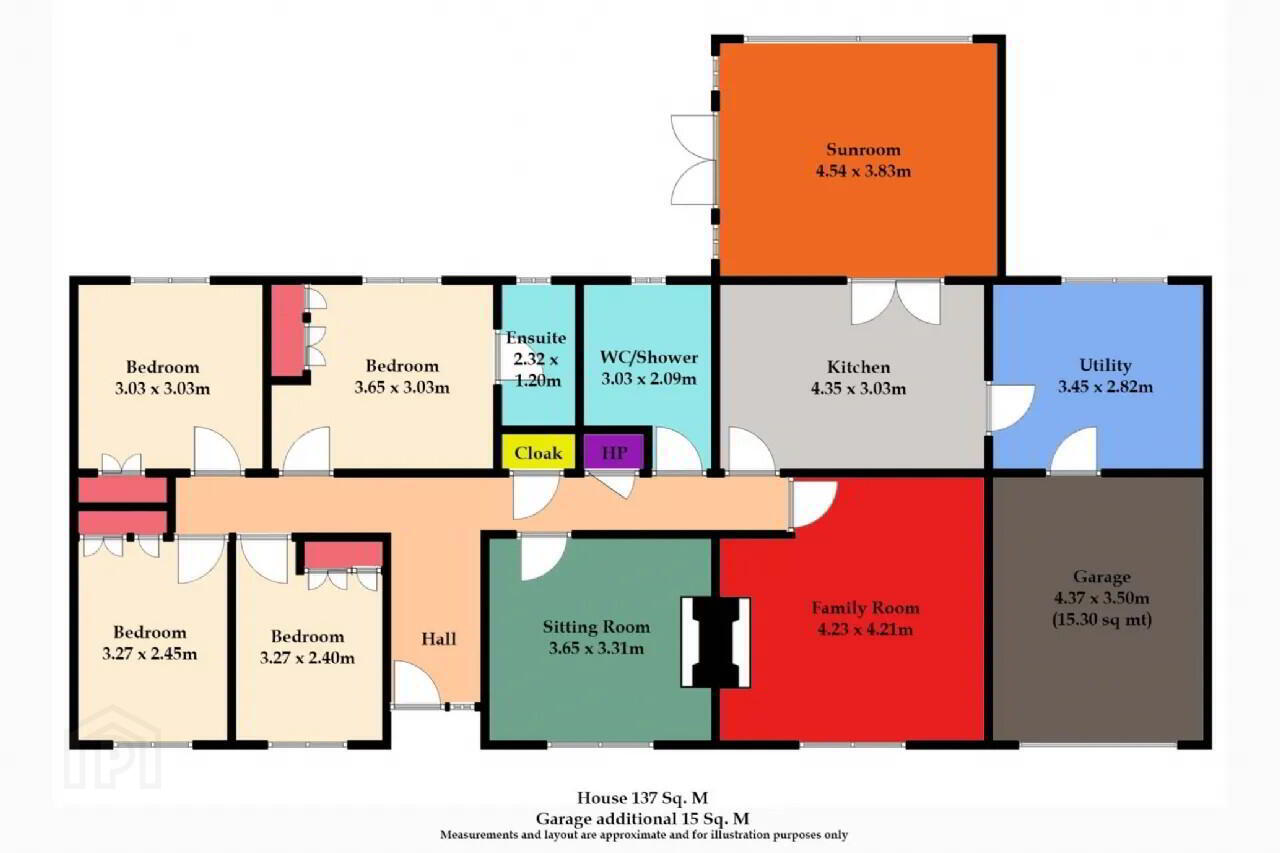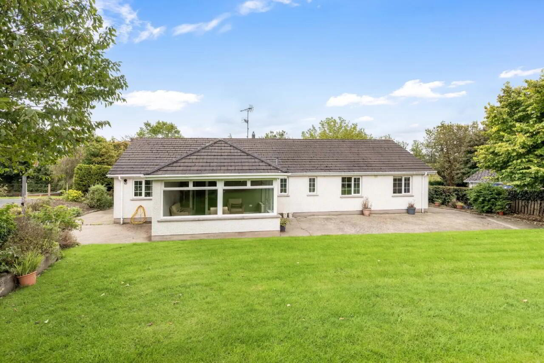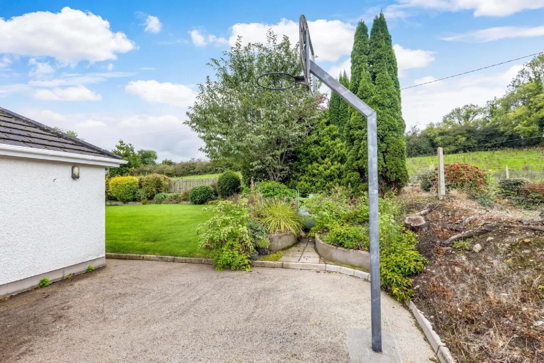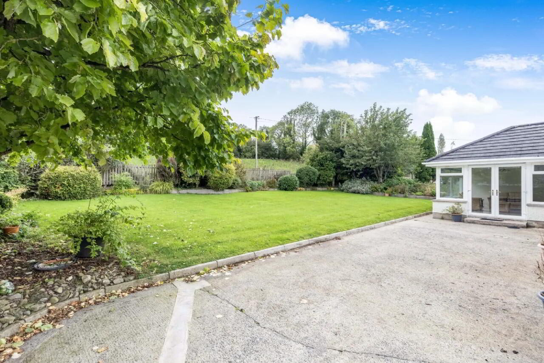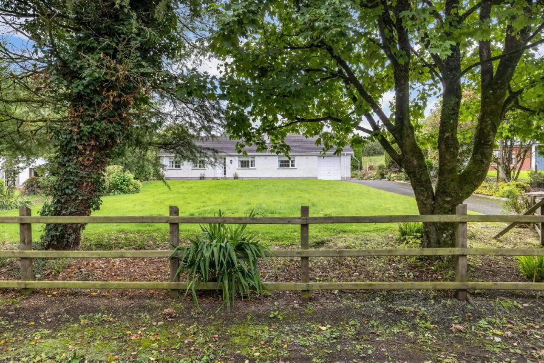Creesil, Ballinode, H18EY67
Asking Price €295,000
Property Overview
Status
For Sale
Style
House
Bedrooms
4
Property Features
Tenure
Not Provided
Energy Rating

Property Financials
Price
Asking Price €295,000
Stamp Duty
€2,950*²
Additional Information
- Total floor area: approx. 137 sq. m. ( 1475 sq. ft.)
- Total site area: approx. 0.17 hectares (0.42 acres)
- Attached garage (3.51m x 4.38m) Motorised garage door
- Excellent Ballinode location
- Oil-fired central heating system
- Double-glazed windows
- Broadband available
- School bus transport available
Sherry FitzGerald Conor McManus are delighted to bring to the market, Creesil, Ballinode, Co. Monaghan.
Located in the highly desirable Ballinode area, this immaculate property offers the perfect blend of peace, privacy, and practicality.
This leafy county road in the Ballinode area the kind of road that invites you to slow down, breathe deeply, and lose track of time.
The well-appointed accommodation comprises; an entrance hall, sitting room, living room, kitchen, utility room, and a bright sunroom. Four bedrooms, including a master ensuite, and the family bathroom.
This charming home boasts mature gardens and an attached garage.
If you're seeking a forever home in quiet yet convenient area, this property ticks all the boxes. Entrance Hall: Main entrance. Stepped beneath a porch for shelter. Solid wood floor, ceiling coving.
Sitting Room: The smaller of the reception rooms, a cosy sitting room with an open fire, solid wood floor and ceiling coving.
Living Room: Located next to the kitchen, there is an opportunity to make both oprn plan. This larger living room has a classic tiled fireplace surrounding rhe open fire, a solid wood floor, wall recess suitable for shelving and ceiling coving.
Kitchen: Cream fitted kitchen units with granite counter top and Bosch appliances. The floor is finished in a beautiful marble effect tile. Double glazed doors lead to the sunroom.
Sun Room: The sunroom has a southwest aspect and is flooded with light. The gloss tiles continue from the kitchen to the sunroom. The generous use of windows capture a great view of the garden. Patio doors lead to an area perfect for outdoor dining.
Utility Room: The utility room is a great size and is fully fitted with kitchen units and plumbed for laundry appliances. The garage can be accessed from here which is super convenient for acessing fire wood etc and stored items.
Hallway: Coat closet, hotpress, solid wood floor, ceiling coving, pull-down stairs to attic.
Bedroom 1: Master bedroom to the rear. Fitted wardrobrd. Solid wood floor.
En-Suite: Large shower unit with 'Mira' sport shower. Wall mounted storage with mirrors. Tiled floor and part walls. Heated towel rail.
Bedroom 2: Double to rear with fiited wardrobe and solid wood floor.
Bedroom 3: Small double to rear to the front with fitted wardrobe, solid wood floor.
Bedroom 4: Small double with fitted wardrobe. Solid wood floor.
Bathroom: Features a walk-in shower, WC, and wash hand basin. Finished with a tiled floor and easy-maintenance PVC wall panelling.
BER: C3
BER Number: 118779610
Energy Performance Indicator: 215.01
Scotstown is a village located in the parish of Tydavnet, along the River Blackwater, Scotstown being the village closest to the river's source. Scotstown is centered in the townland of Bough, but extends into Carrowhatta, Teraverty, Drumdesco and Stracrunnion townlands.
Locals enjoy the privacy and tranquillity of the verdant countryside, while never far from modern day amenities and facilities. Aside from the convenient location, it is the beauty and vibrancy of the natural landscape that attracts buyers to the area.
BER Details
BER Rating: C3
BER No.: 118779610
Energy Performance Indicator: 215.01 kWh/m²/yr
Travel Time From This Property

Important PlacesAdd your own important places to see how far they are from this property.
Agent Accreditations

