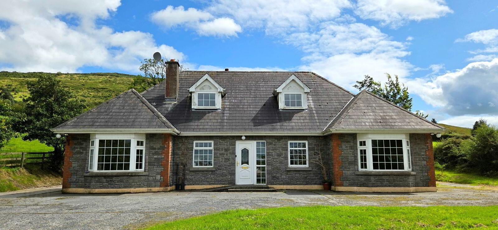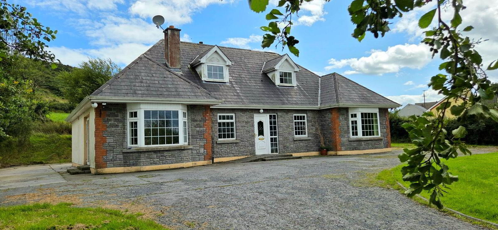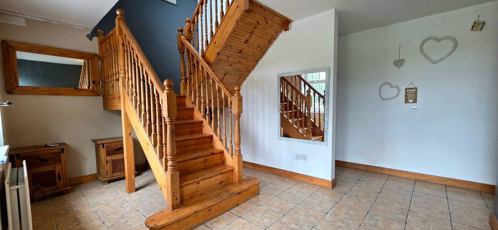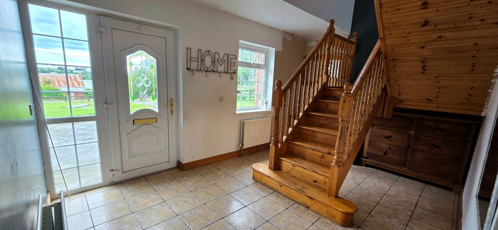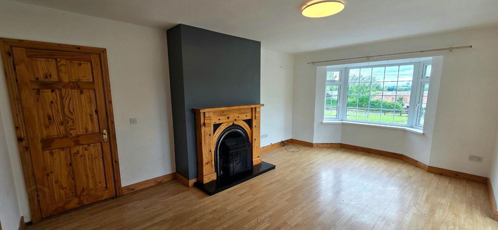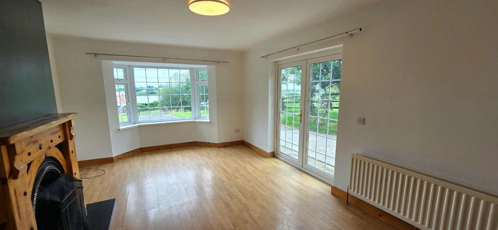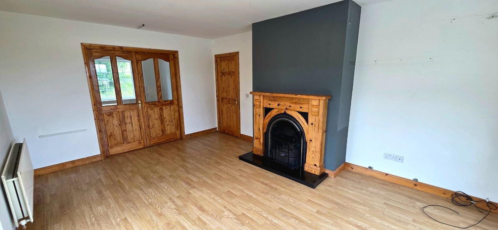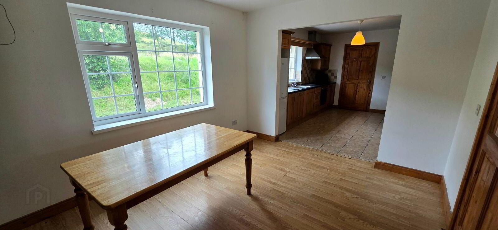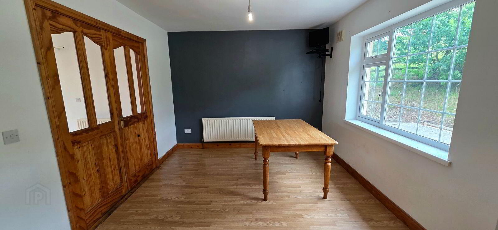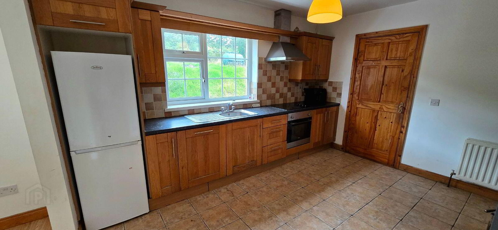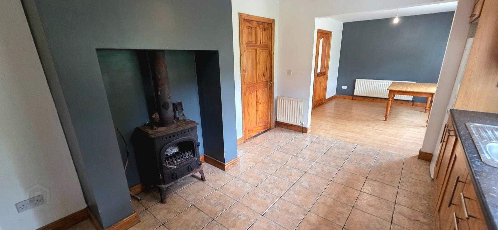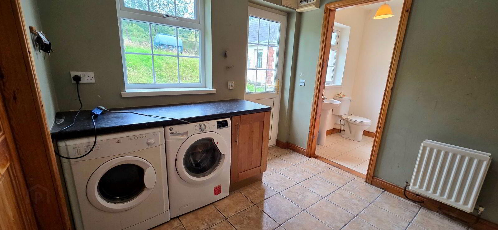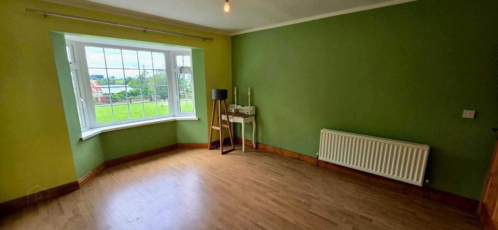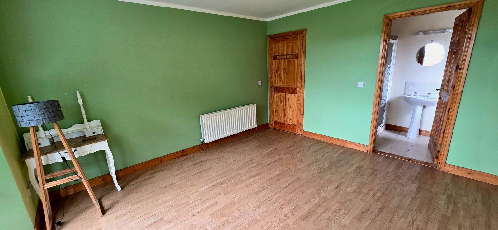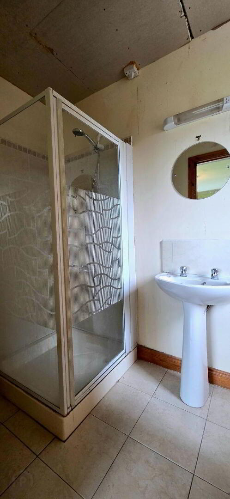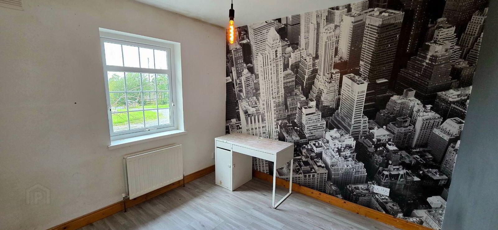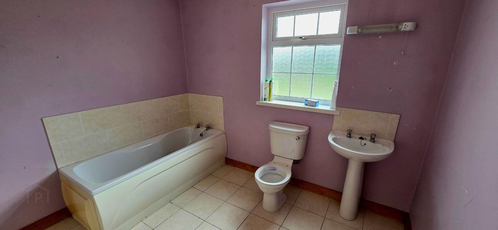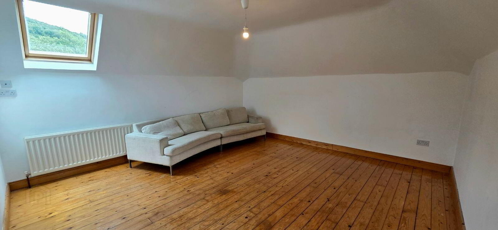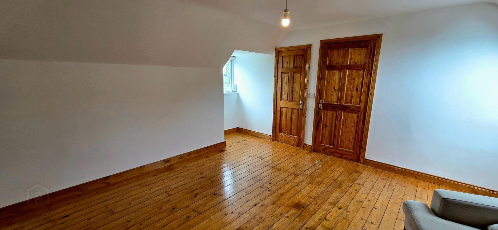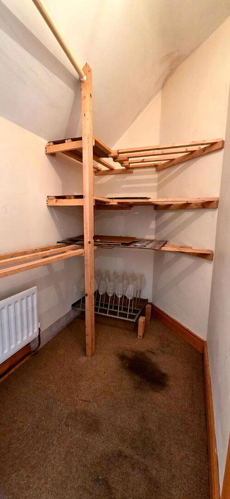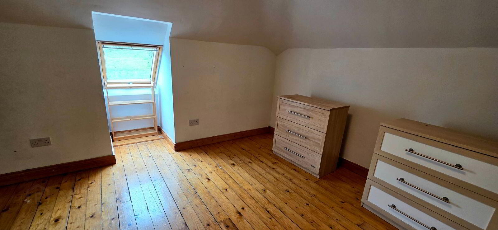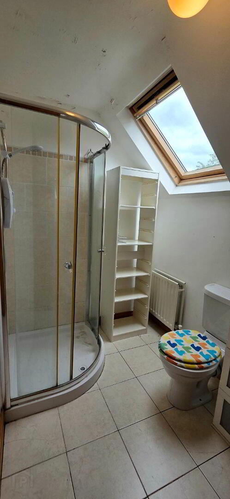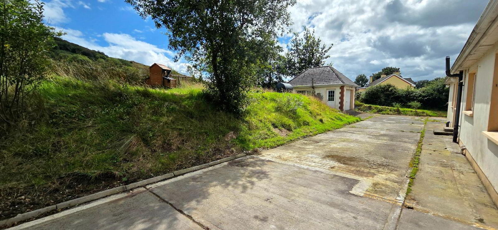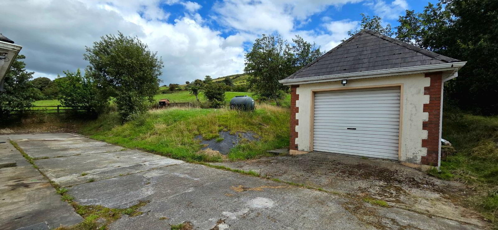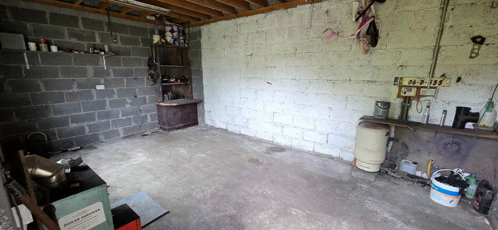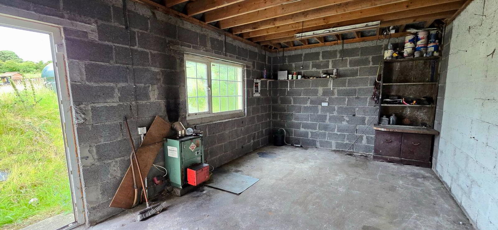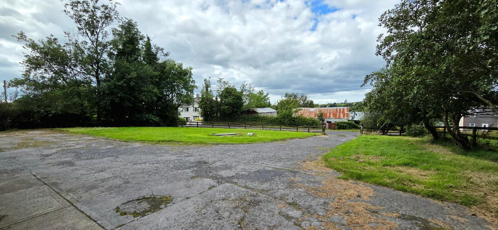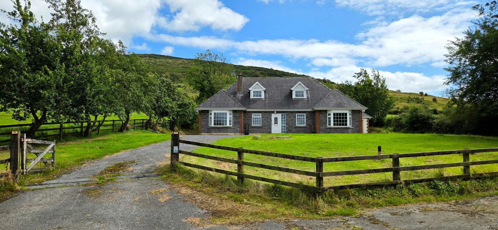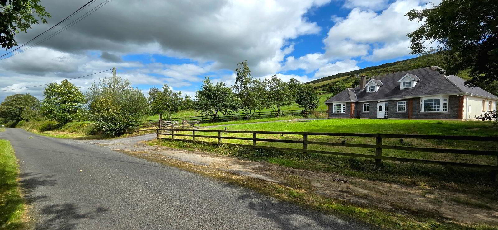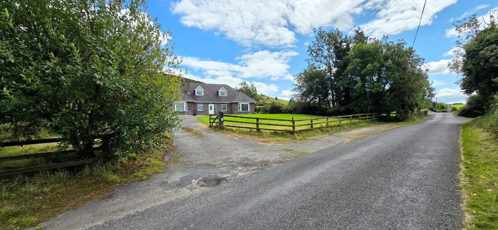Corraweelis, Carrickaboy
Price €295,000
Property Overview
Status
For Sale
Style
Detached House
Bedrooms
4
Bathrooms
4
Property Features
Tenure
Not Provided
Energy Rating
Property Financials
Price
€295,000
Stamp Duty
€2,950*²
Additional Information
- Detached property in a quiet setting
- Potential to be a beautiful family home
- Located a short drive to all amenities
- Spacious rooms
- Detached garage
We are delighted to offer to the market this four bedroom dormer bungalow with a detached garage on a c. 0.45 acre site in a quiet location. Built in 2004 of block construction, this property has a floor area of approximately 184.5 sq. m. / 1986 sq. ft. Ground floor accommodation comprises of an entrance hall, living room, dining area, kitchen area, utility room, WC, two double bedrooms, one ensuite, and a bathroom. On the first floor there are two further double bedrooms, one with a walk-in closet, and a shower room. The property is heated by way of an oil-fired central heating system complemented by an open fire in the living room and a stove in the kitchen. Water is supplied by a bored well and there is a septic tank onsite. There is a detached garage to the rear of the property which houses the oil boiler and there are lawn areas all around, which are securely fenced and gated. Cavan town and its amenities are just 6.5km away. The N3 Dublin Road at Lavey is just 5km away. The N55 at Moynehall is just 5.2km away. Crubany national school and Killygarry GAA grounds are just 2km away. The property requires some uplift to both the interior and exterior and has the potential to be a beautiful family home. Viewing is strictly by appointment only through the sole selling agents. For all enquiries please contact our office on 049 438 0434. Accommodation: Entrance hall - 4.62m x 3.43m Hallway - 7.93m x 1.07m Living room - 5.36m x 3.77m Dining area - 3.78m x 3.22m Kitchen area - 4.15m x 3.21m Utility room - 3.21m x 2.88m WC - 1.93m x 1.43m Master bedroom - 4.07m x 3.78m Ensuite - 2.46m x 1.49m Bedroom 2 - 3.08m x 2.98m Bathroom - 2.93m x 2.48m Landing - 3.92m x 2.45m Bedroom 3 - 4.58m x 4.31m Walk-in closet - 2.06m x 1.26m Bedroom 4 - 4.93m x 3.66m Shower room - 2.55m x 1.81m Garage - 6.00m x 3.63m
BER Details
BER Rating: Not provided
BER No.: 118647601
Energy Performance Indicator: 187.25 kWh/m²/yr
Travel Time From This Property

Important PlacesAdd your own important places to see how far they are from this property.
Agent Accreditations

