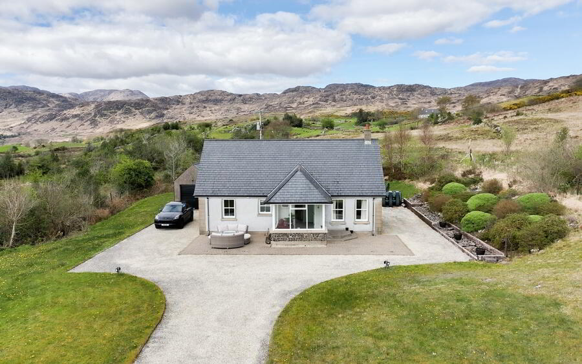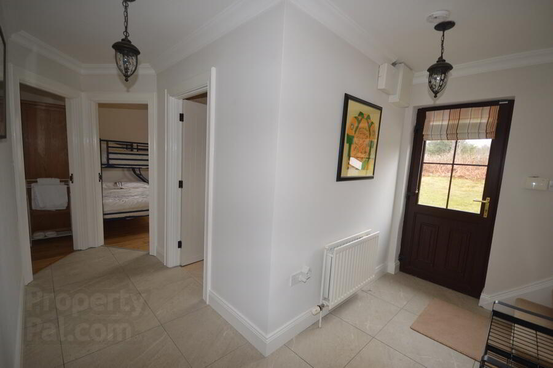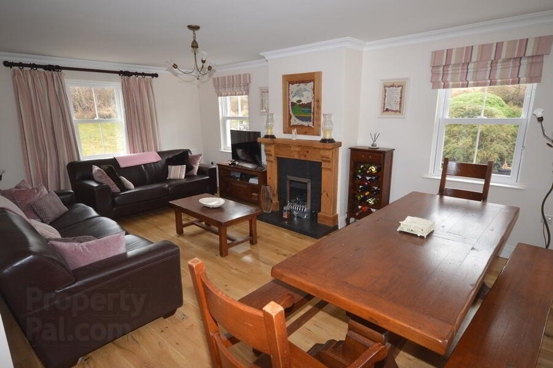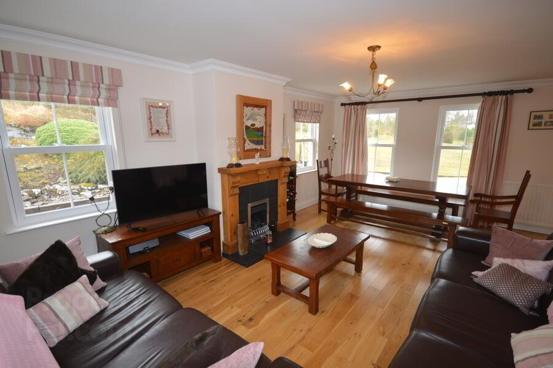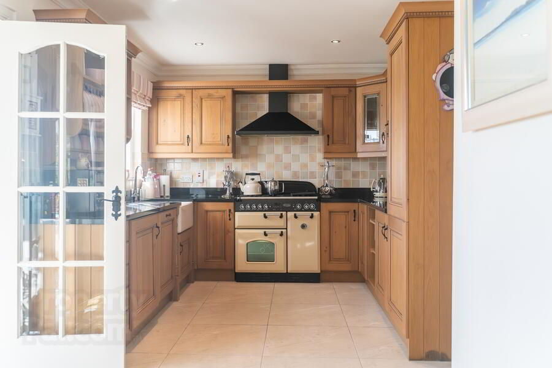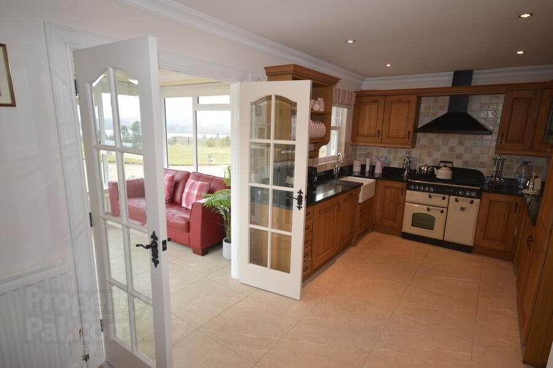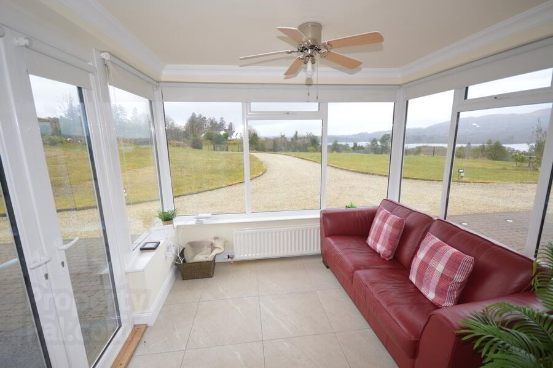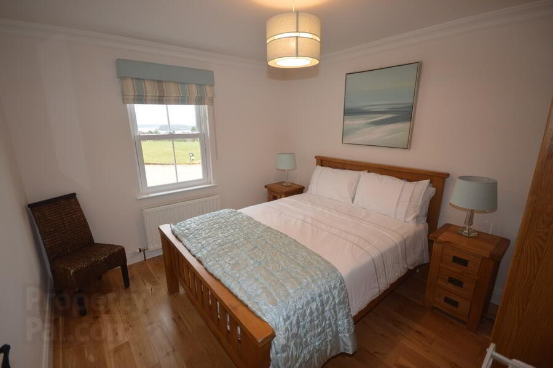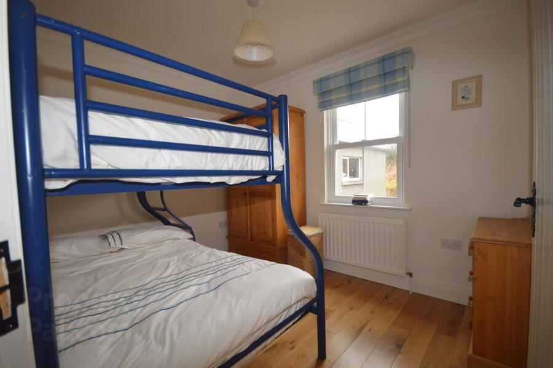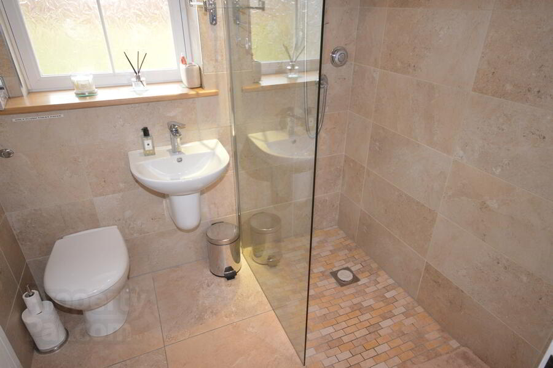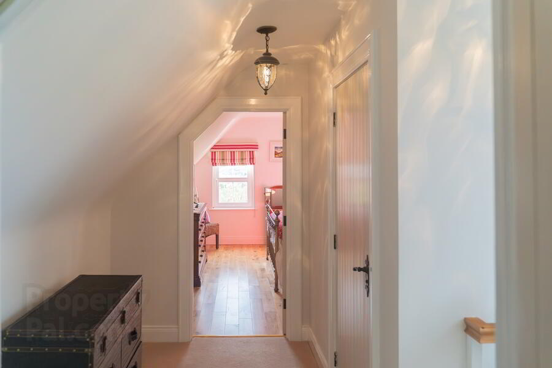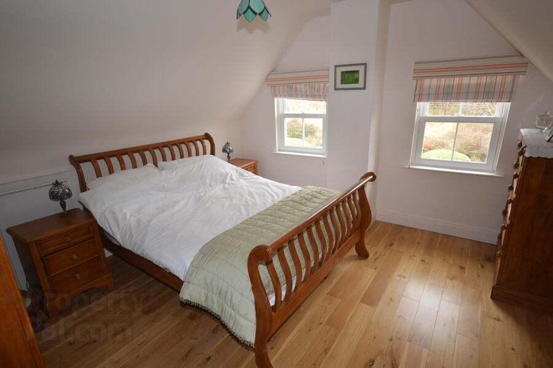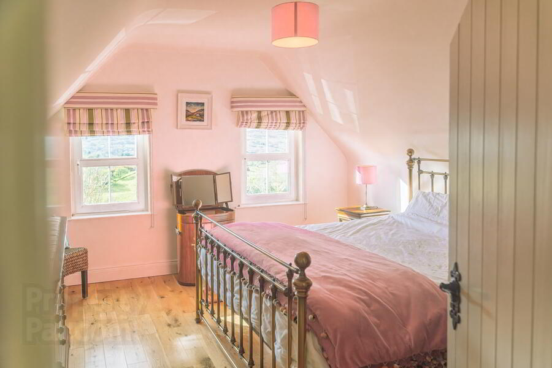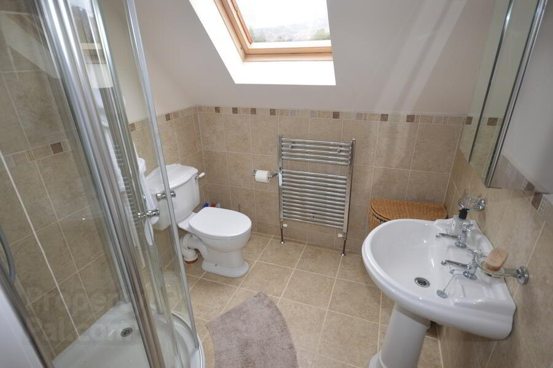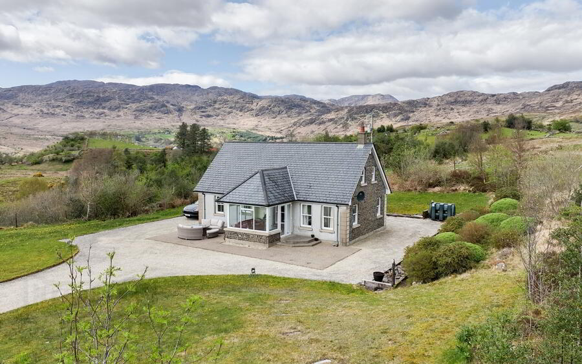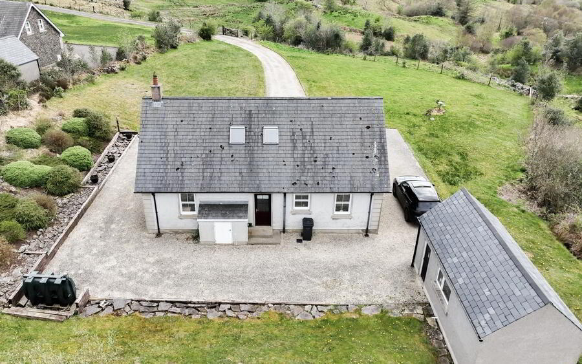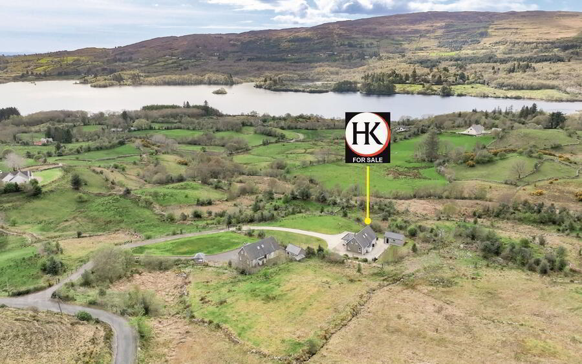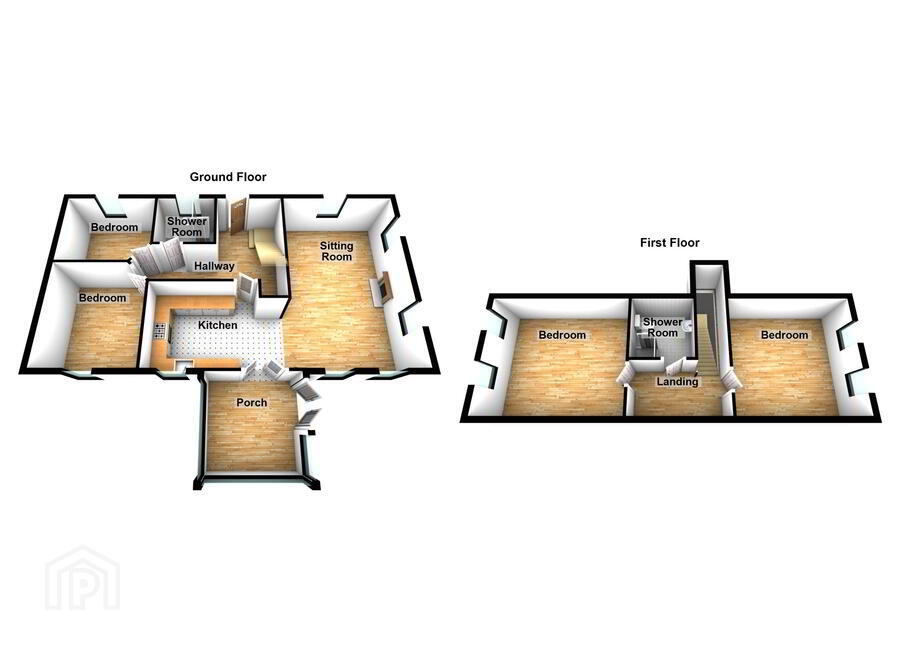For sale
Corracramph, Lough Eske, F94HW21
Price €369,500
Property Overview
Status
For Sale
Style
Detached House
Bedrooms
4
Bathrooms
2
Property Features
Tenure
Not Provided
Property Financials
Price
€369,500
Stamp Duty
€3,695*²
Henry Kee & Son are delighted to present this stunning 4-bedroom house to the market. Located on an elevated site with a southwest-facing orientation, this property offers breathtaking views of Lough Eske with the majestic Blue Stack Mountains forming the backdrop. The timber-framed house features an open-plan kitchen, dining, and sitting room. An enclosed sunroom with windows on all 3 sides leads into the kitchen, which is finished to the highest standard and comes fully equipped with premium appliances, including an electric/gas range cooker, fridge/freezer and dishwasher. From the kitchen/dining area, you’ll enter the Sitting room featuring three sides of windows, allowing you to soak in the spectacular views, 2 Bedrooms and a Bathroom complete the ground floor accommodation. Upstairs, you’ll find two spacious bedrooms and a full bathroom, all offering the same exceptional views. Situated on over 0.75 of an acre, this home also has a detached garage, designed to complement the main house. At the front, a large paved sitting area with sunken lighting creates an idyllic space to relax and watch the sunset over the lake. Enquires welcome, viewing highly recommended, strictly by appointment only.
Ground Floor
- Entrance Hallway
- Tiled floor
Carpeted stairs
Plaster cornicing
Storage cupboard under staircase
2x ornate ceiling lights
Size: 3.4m x 2.4m + (2.5m x 1.3m) - Sitting Room/Dining Room
- Triple aspect windows
Open fire with insert gas fire
Solid Oak flooring
Decorative Cornicing
Numerous electrical plugs and TV points
Walk through kitchen area
Size: 6.4m x 4.0m - Kitchen
- High and low level oak hardwood kitchen units
Polished granite worktop
Belfast sink fitted
Rangemaster gas and electric range
Integrated fridge/freezer
Integrated dishwasher
Recessed ceiling lights
Tiled floor
Walls tiled between units
Size: 4.2m x 3.0m - Sunroom
- South facing overlooking Lough Eske
Windows on three walls
Double entrance doors with full side glass panels
Tiled floor
Ornate ceiling light with fan
Double glass panel doors leading into kitchen/living room
Size: 3.0m x 3.0m - Bedroom 1
- South facing window overlooking Lough Eske
Oak floor
Plaster coving
Size: 3.6m x 3.2m - Bedroom 2
- Oak floor
Plaster coving
Rear facing window
Size: 3.2m x 2.7m - Bathroom
- WHB, WC and walk-in wet room site shower
Chrome heated towel radiator
Floor and walls fully tiled
Recessed ceiling lights
Size: 2.0m x 2.0m
First Floor
- Bedroom 3
- Oak floor
Two gable windows
Two attic access doors
Size: 4.5m x 4.0m - Bedroom 4
- Oak floor
Two gable windows
One attic access door
Size: 4.0m x 4.0m - Bathroom 2
- WHB, WC and quadrant shower
Floor tiled
Walls part tiled
Heated chrome towel radiator
Storage unit with mirrors over WHB
Velux window
Recessed ceiling lights
Size: 2.0m x 2.0m - Garage
- Block built and externally Pebble dashed
Natural Slate roof to match house
Pedestrian door
Vehicle door
Window
Electricity with lights and plugs sockets fitted
Size: 6.6m x 3.0m
Travel Time From This Property

Important PlacesAdd your own important places to see how far they are from this property.
Agent Accreditations

