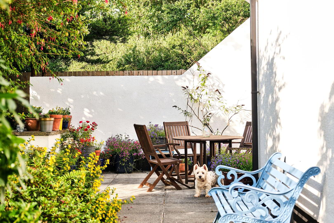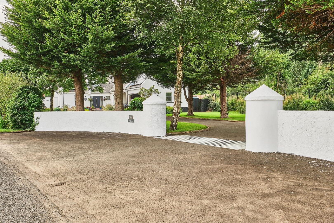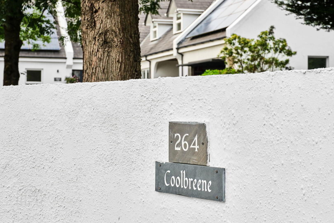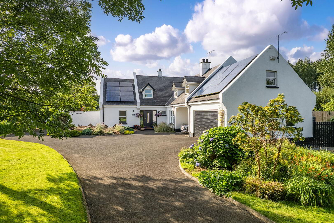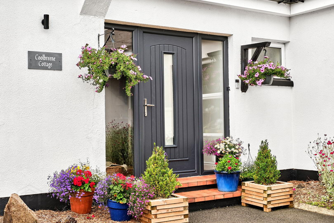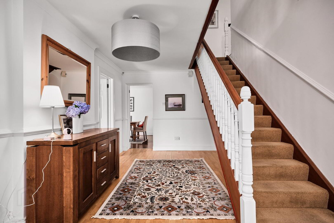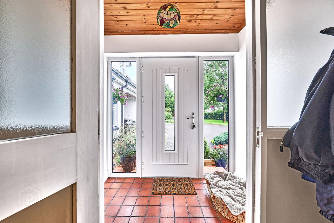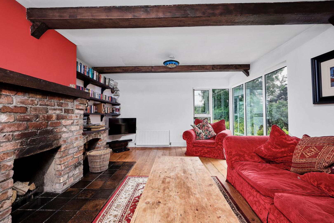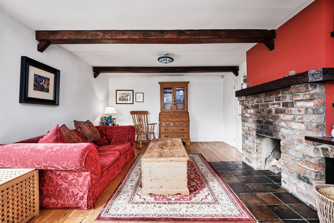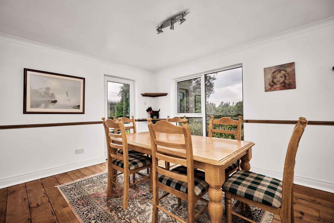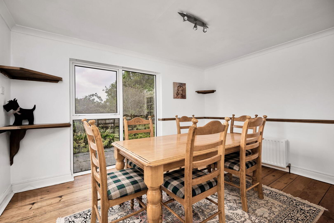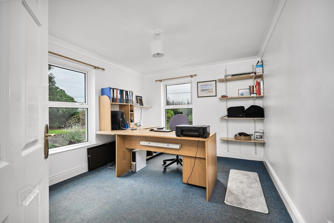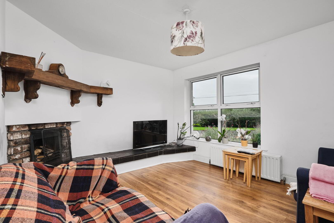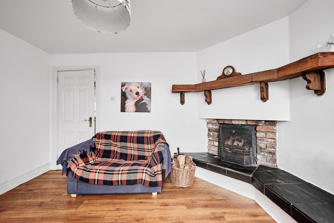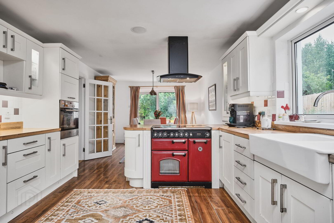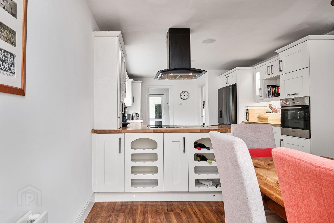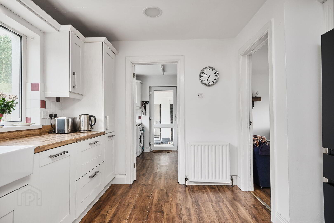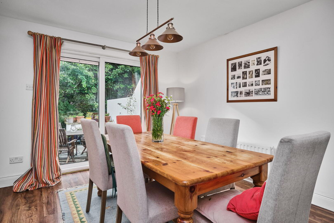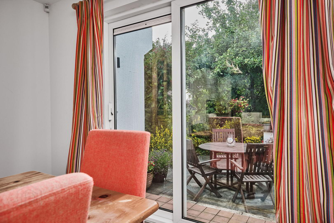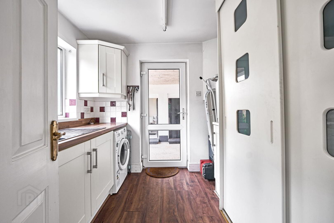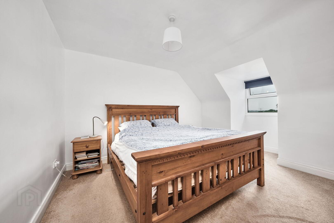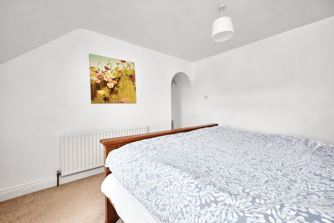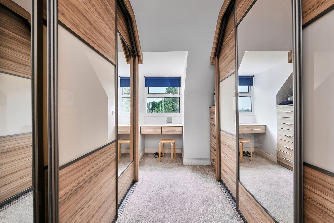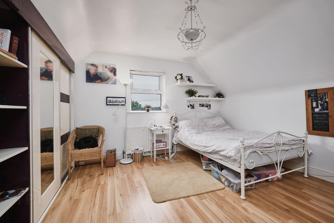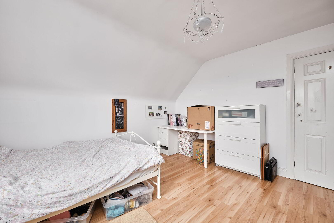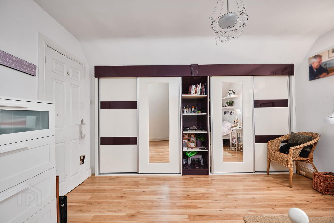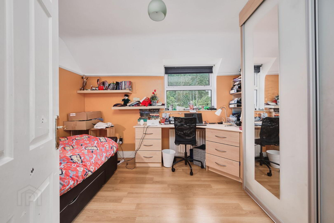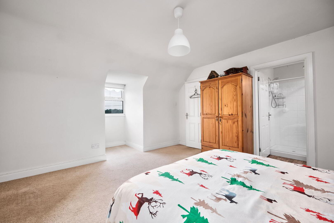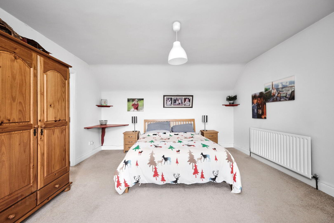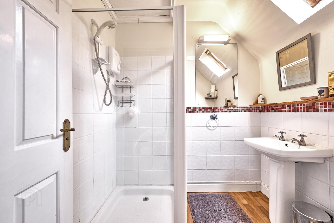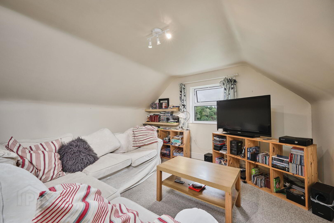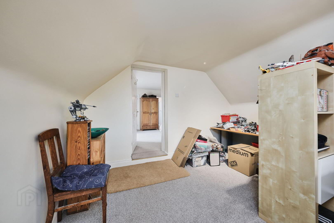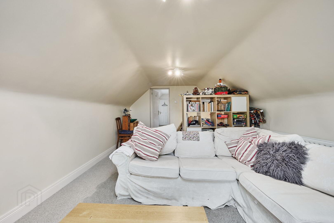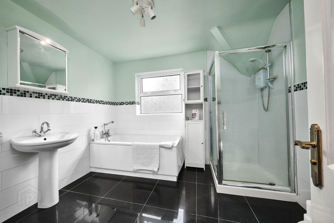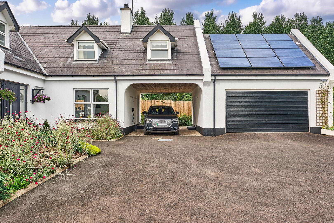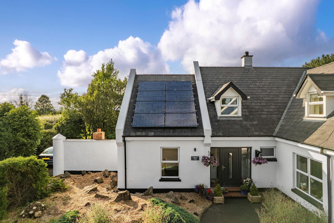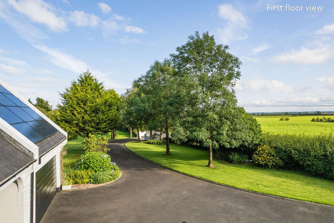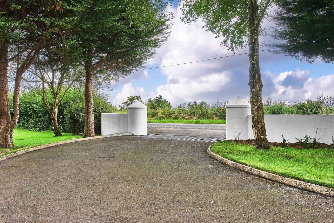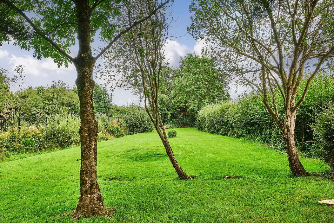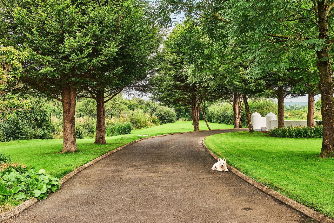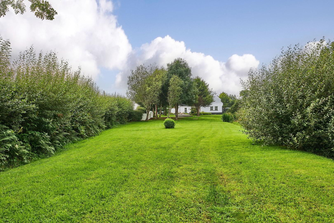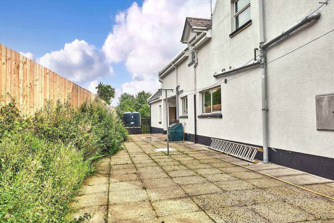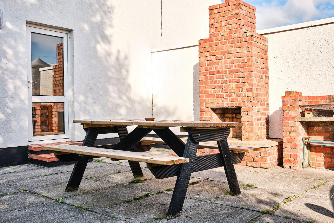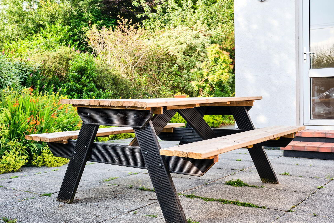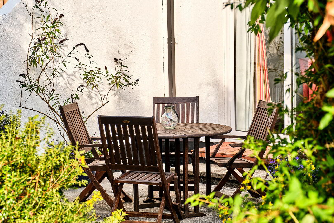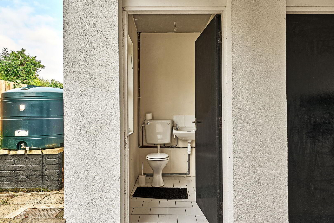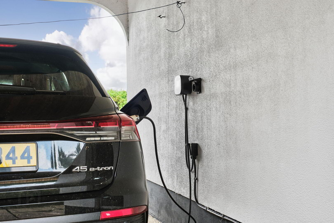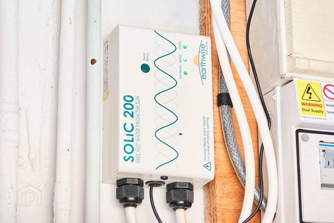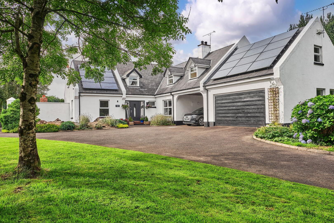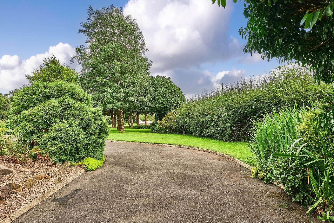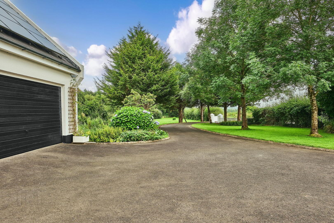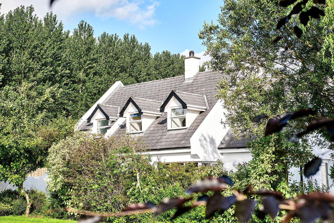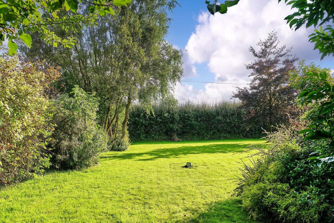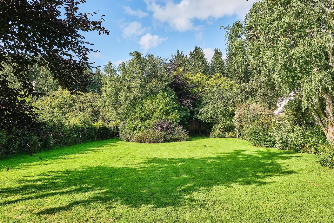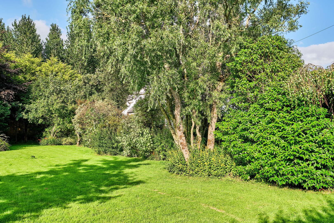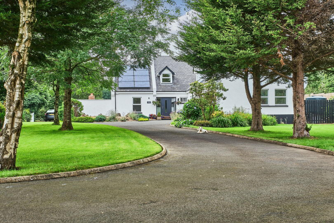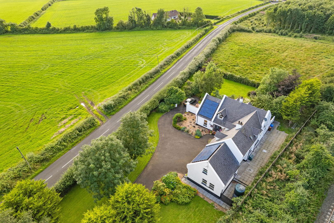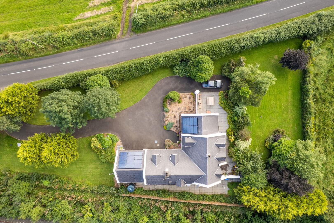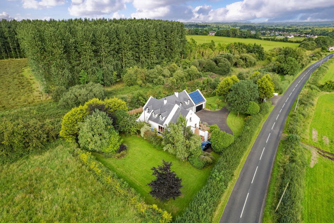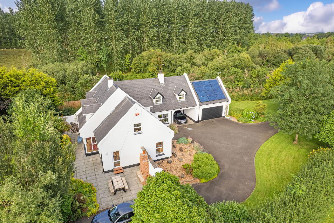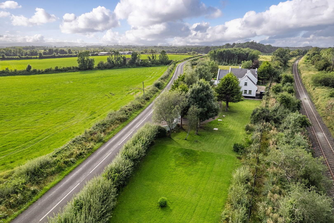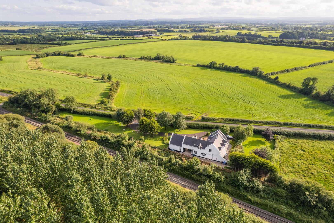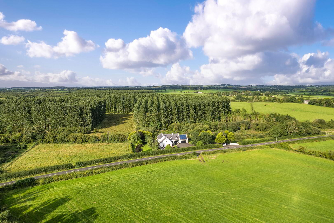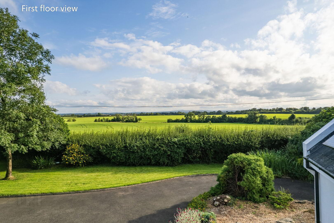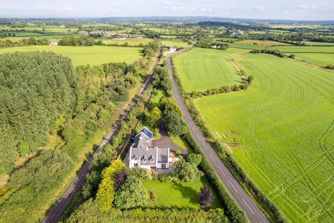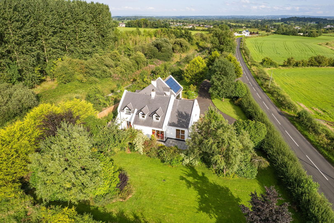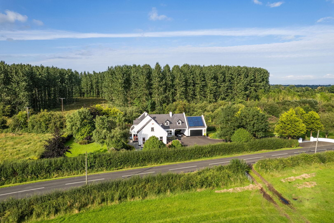Coolbreene Cottage, 264 Loughan Road, Coleraine, BT52 1UD
Offers Over £425,000
Property Overview
Status
For Sale
Style
Detached Cottage
Bedrooms
4
Bathrooms
3
Receptions
5
Property Features
Tenure
Not Provided
Energy Rating
Heating
Oil
Broadband
*³
Property Financials
Price
Offers Over £425,000
Stamp Duty
Rates
£2,148.30 pa*¹
Typical Mortgage
One of the finest properties to have come to the local market for some time, "Coolbreene Cottage" sits on a generous mature site extending to approx. 0.9 acres in one of the areas most sought after residential areas and is sure to cause a real stir in the local housing market. The versatile, well, proportioned four bedroom (2 with Ensuite), five reception living accommodation cannot fail but to impress and will have an appeal across the entire home buying spectrum. The property also benefits from a 5KW Solar Panel system as well as a Solic 200 water heater system. This charming family home offers a real escape from town living and yet is only minutes drive from the main A26 commuter link offering a purchaser the best of both Town and Country living. This really is one of those properties which must be viewed to be truly appreciated, so don’t delay and make your appointment today!
Accomodation Comprising
Entrance Porch
With tiled floor
Hall
With wooden flooring, dado rail.
Cloakroom
comprising WC and wash hand basin, half tiled walls, wooden flooring.
Lounge 19'0 x 13'1
With feature brick surround fireplace, beam mantle and tiled hearth, alcove for log storage with shelving, feature corner window, beam ceiling, wooden flooring.
Dining Room 13'0 x 11'11
With door leading to rear, dado rail, wooden flooring.
Study 13'0 x 10'0
Family Room 12'10 x 10'10
With feature brick surround fireplace, beam mantle and raised tiled hearth, dimmer control panel, laminated wooden flooring.
Kitchen / Dining Area 27'0 x 11'0
With double Jaw Box style sink unit, extensive range of eye and low level units. under lighting, glass display cabinets, wine rack, space for range style cooker, space for fridge freezer, integrated dishwasher, feature pelmet and kickboards with lights, patio doors leading to rear, dado rail, tiled between work tops and eye level units, laminated wooden flooring
Utility Room 8'0 x 8'0
With stainless steel sink unit, low level units, storage cupboards, plumbed for washing machine, laminated wooden flooring.
First Floor
Landing
With Hot Press and storage into eaves.
Bedroom (1.) 12'0 x 11'0
With telephone point. Dressing Room with full length part mirrored wardrobes, drawers and dressing table. Ensuite comprising WC, wash hand basin, tiled walk in shower cubicle, part tiled walls, tiled floor.
Bedroom (2.) 13'0 x 12'0
With built in wardrobe and shelving, laminated wooden flooring
Bedroom (3.) 9'10 x 9'0
With built in wardrobe and desk, laminated wooden flooring.
Bedroom (4.) 14'0 x 13'0
En-suite comprising WC, wash hand basin. tiled walk in shower cubicle
Door leading into:
Games Room / Sitting Room 19'0 x 11'11
Bathroom & WC combined
comprising PVC clad walk in shower cubicle, heated towel rail, half tiled walls, tiled flooring
Exterior Features
Double Garage19'0 x 19'0
up and over door, pedestrian door.
Car Port
Stone pillars to sweeping tarmac driveway with ample parking.
Spacious gardens to front side and rear laid in lawn with mature selections of trees, plants and shrubs.
Feature decked patio area and paved patio area with built in BBQ and fireplace. Outside lights and tap
Other Features
•Oil Fired Central Heating
•Double Glazed Windows
•Burglar Alarm System
•5 KW Micro Investor System (Owned Outright)- with 7 years ROCS Payments Remaining
•Spacious Mature Site extending to circa 0.9 acres
For Further Details and Permission to View Contact the Selling Agents
Sol:
Ref: CR4769.MP.04082025
Directions
Leave Coleraine Town Centre along the Mountsandel Road and continue along same on to Loughan Road and then on through the village itself. Continue along the Loughan road for approx. 1.4 miles and no 264 is on the left hand side
Travel Time From This Property

Important PlacesAdd your own important places to see how far they are from this property.
Agent Accreditations


