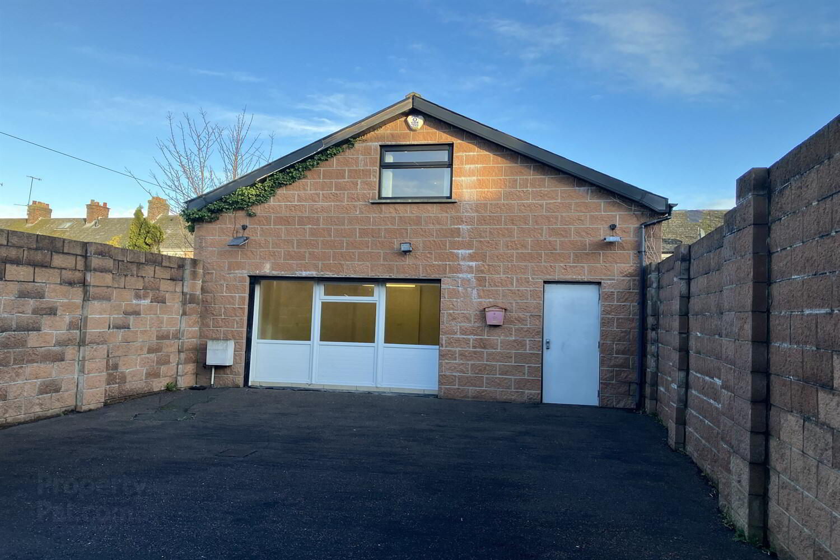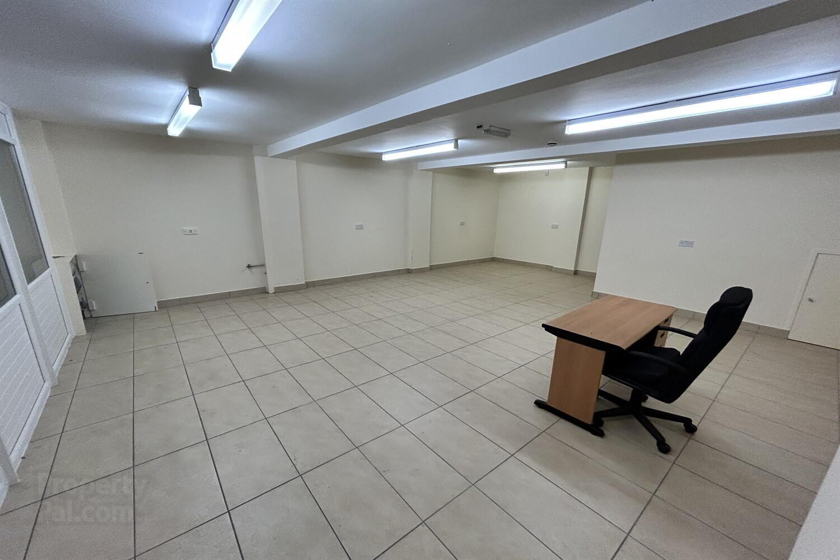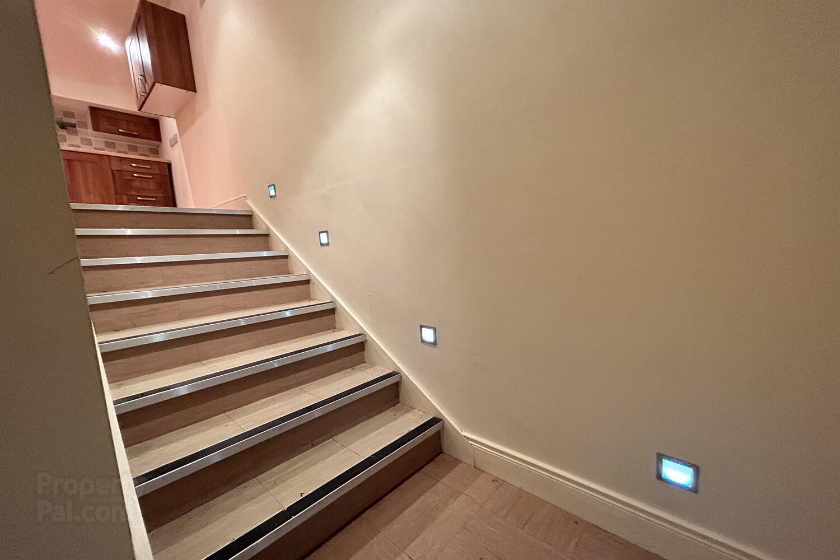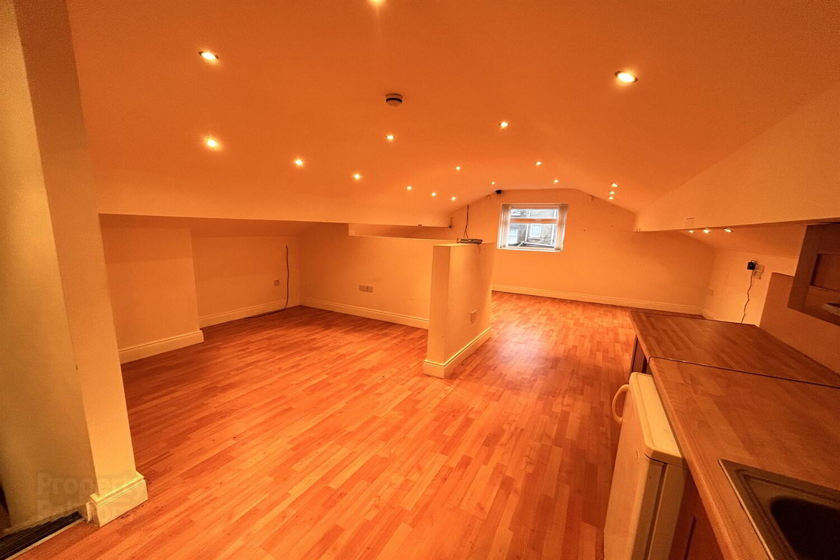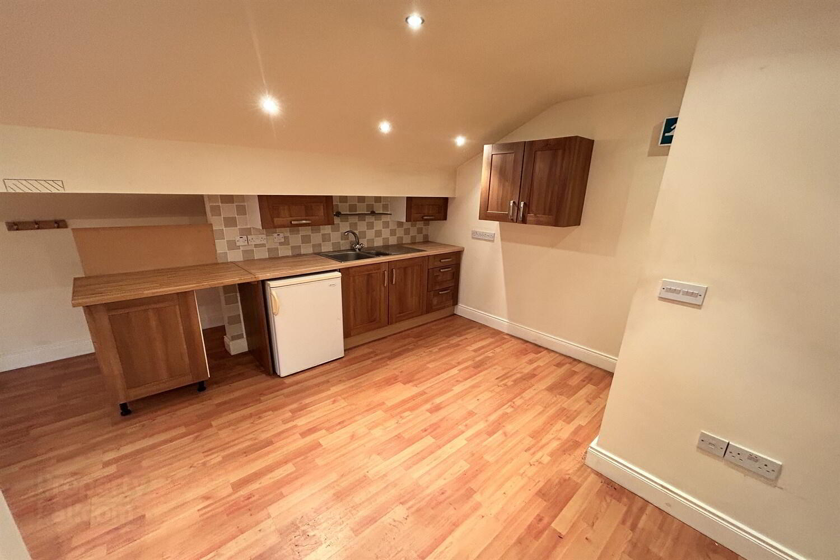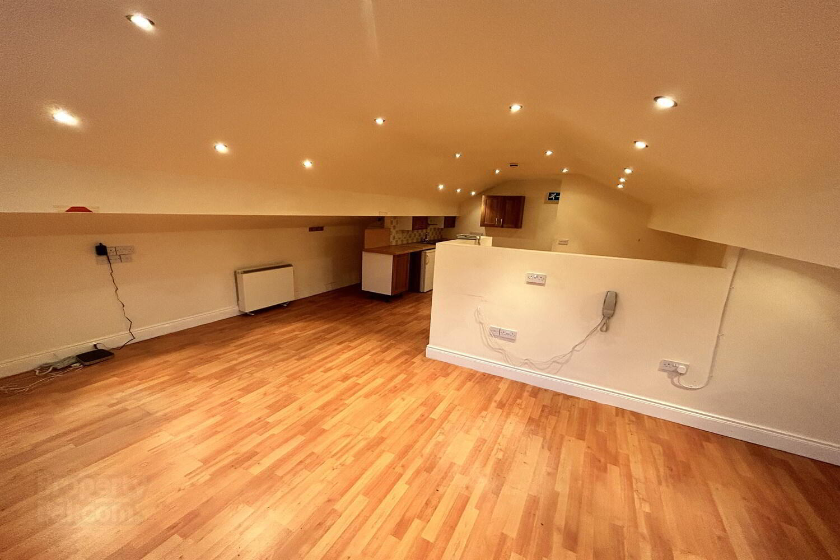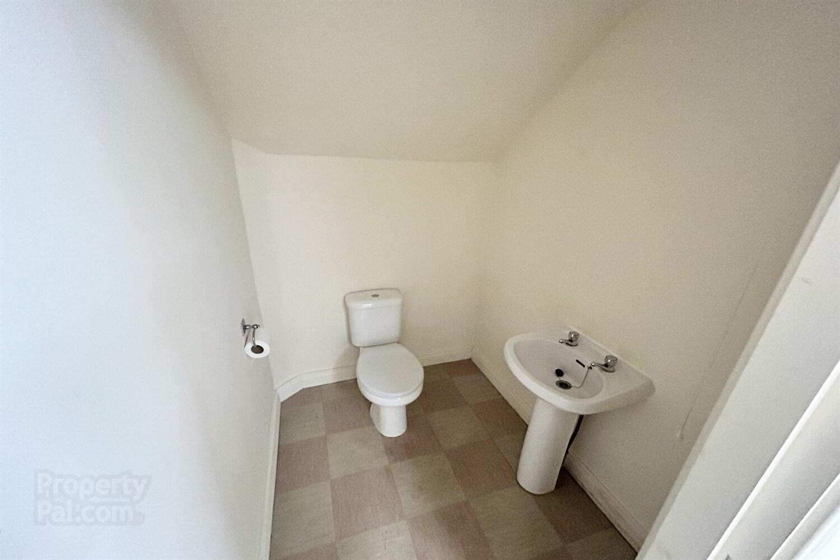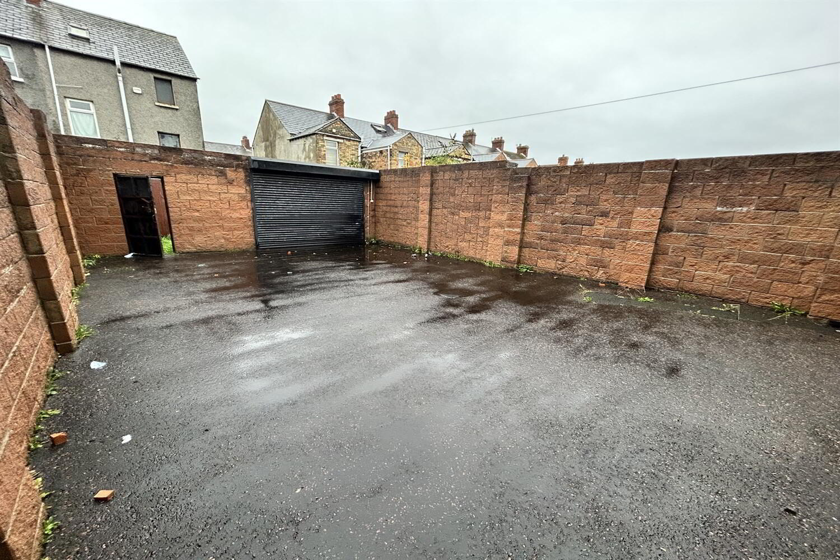For sale
Commercial Unit To The Rear Of 23 Connsbrook Drive, Strandtown, Belfast, BT4 1LU
£10,000 per year
Property Overview
Status
To Let
Style
Industrial Property
Property Financials
Rent
£10,000 per year
Additional Information
- Parking
Entrance hall
Showroom 6.07m (19'11) At widest points x 7.75m (25'5) At widest points
Open plan showroom area with WC area. Roller shutter to front, tiled floor, recessed lighting.
Office, kitchen and staff area 5.84m (19'2) At widest points x 7.62m (25') At widest points
Open plan office space with fitted kitchen area and staff breakout facilities plus eaves storage. Wood effect laminate floor, recessed spot lights. Fitted kitchen comprising a range of high and low level units, laminate worktop and a 1 1/2 bowl sink unit. Wall-mounted storage heaters.
Parking
Secure yard with roller shutter vehicular access and separate pedestrian door.
Travel Time From This Property

Important PlacesAdd your own important places to see how far they are from this property.
Agent Accreditations


