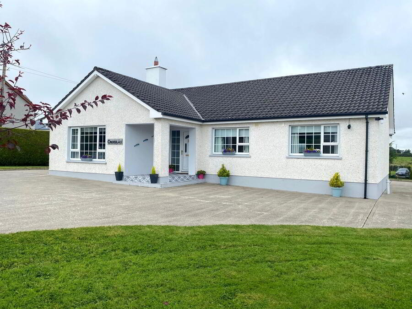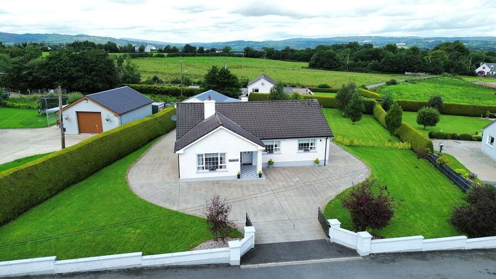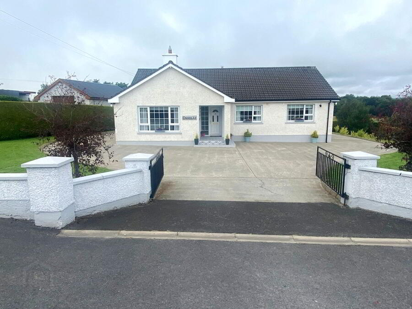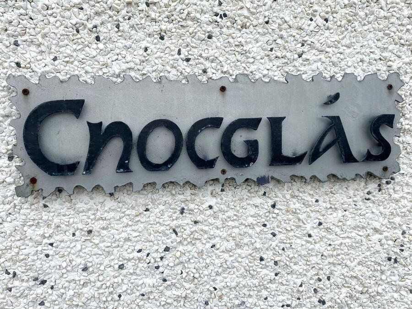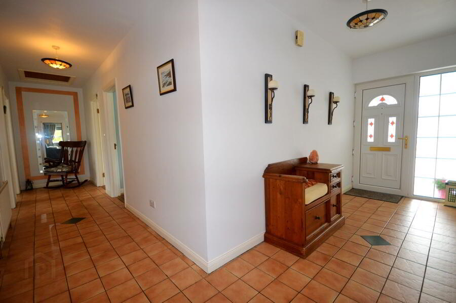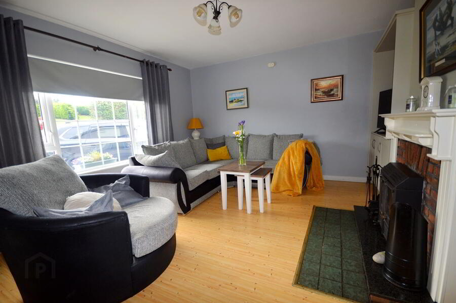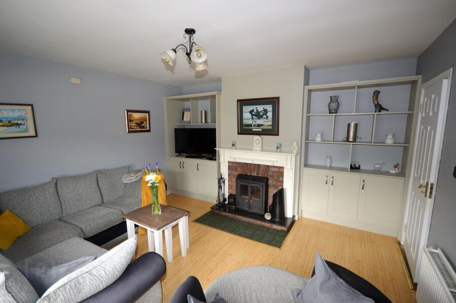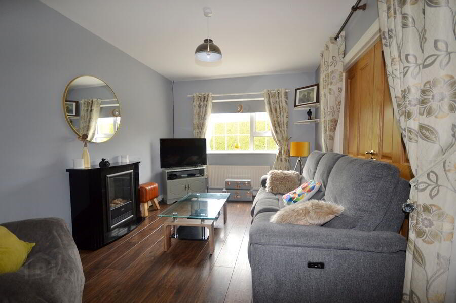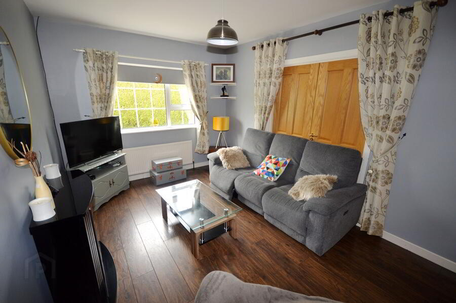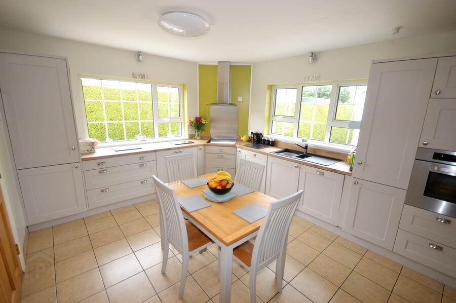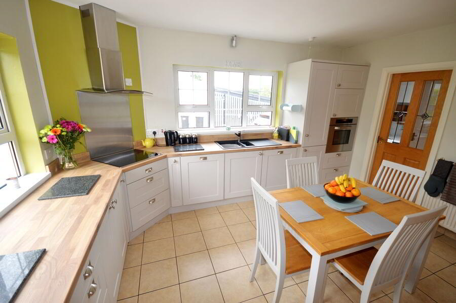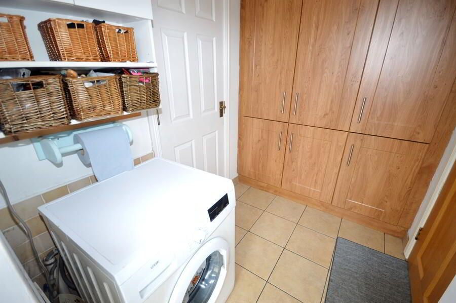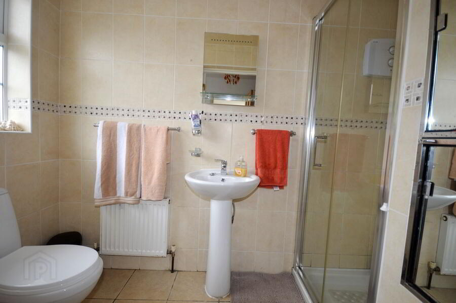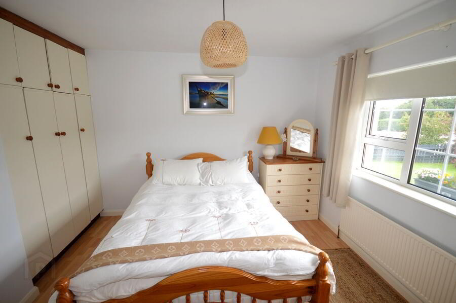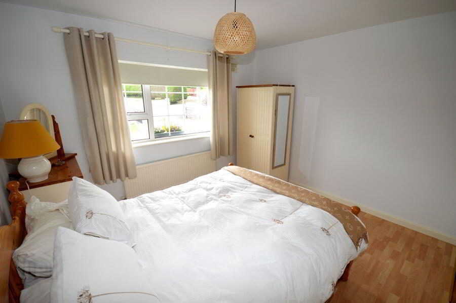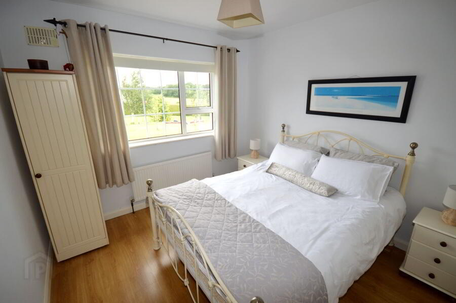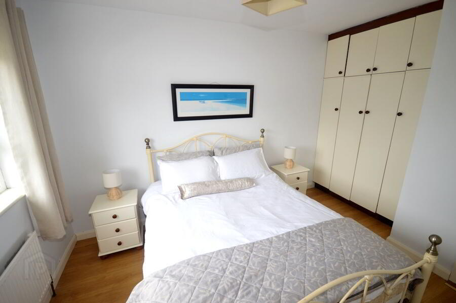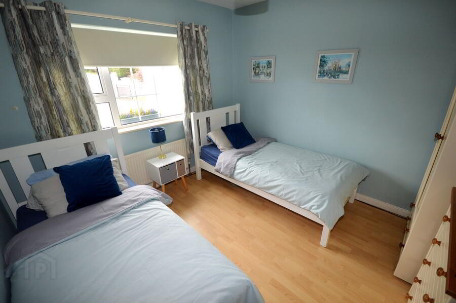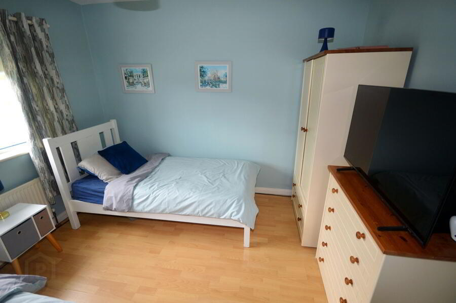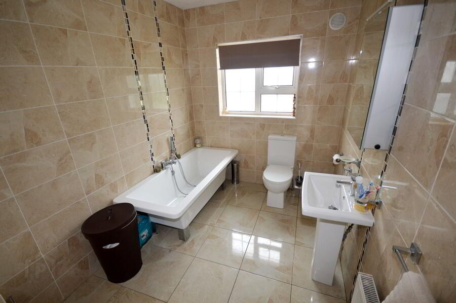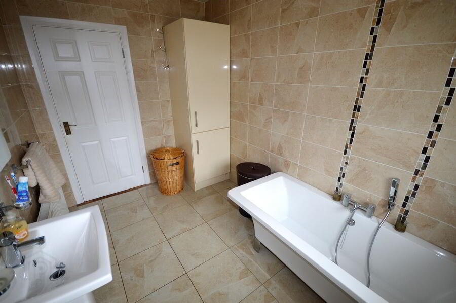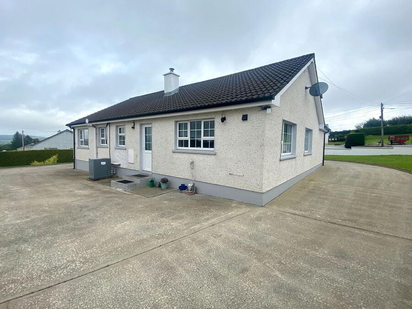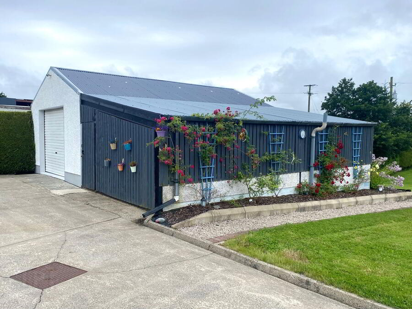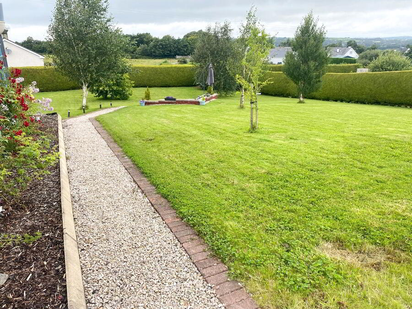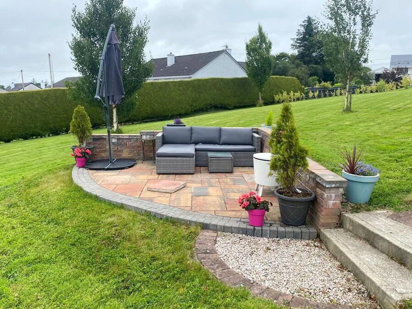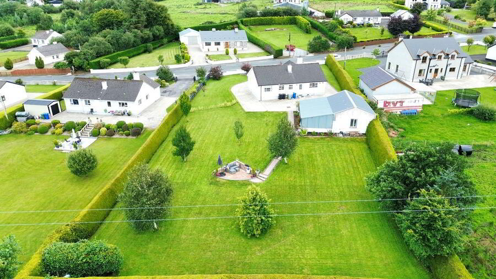For sale
Cnocglas, Knock, Ballybofey, F93CF97
Guide Price €285,000
Property Overview
Status
For Sale
Style
Detached Bungalow
Bedrooms
3
Bathrooms
2
Property Features
Tenure
Not Provided
Property Financials
Price
Guide Price €285,000
Stamp Duty
€2,850*²
Henry Kee & Son are excited to bring to market this superb three bedroom bungalow located just over one kilometer from Ballybofey in the townland of Knock. The house name 'Cnocglas' means Green Hill, and this name certainly suits as this property has a large garden enclosed with mature hedging and expansive lawn areas with specimen trees and flower beds. Internal accommodation comprises sitting room, dining room, kitchen, utility, three double bedrooms, bathroom and a shower room. There is a concrete surfaced driveway around the bungalow with a large garage plus a lean-to style shed at the rear. The combination of this property being in absolute pristine condition plus its convenient location will guarantee a strong interest. Early viewing is highly recommended.
Accommodation
Three bedroom bungalowGround Floor
- Hallway
- Tiled floor.
Two ceiling lights.
Hot press access from hall.
Size: 5.4m x 1.4m - Sitting Room
- Red brick fireplace.
Insert glass fronted stove with back boiler.
Two built-in display units.
Large window overlooking front lawn.
Laminate timber floor.
3 stem centre ceiling light.
Size: 4.3m x 4.3m - Study / Dining Room
- Access door from hall.
Double doors leading into kitchen (with curtains).
Laminate timber floor.
Size: 4.3m x 3.0m - Kitchen / Dining Room
- High & low level kitchen units on two walls.
Franke double sink (included).
Electric oven (included).
Electric hob (included).
Chrome extractor fan (included).
Integrated dishwasher (included).
Integrated fridge/freezer (included).
Dual aspect windows (included).
Tiled floor.
1 centre ceiling light.
Spotlight over each window.
Size: 4.3m x 3.6m - Utility
- Wall to wall storage / larder unit.
Plumbed for washing machine.
Tiled floor.
PVC back door with glass panel.
Size: 2.5m x 1.7m - Shower Room
- Access from utility.
WHB, WC & electric shower.
Floor & walls fully tiled.
Window.
3 door built-in storage unit.
Size: 2.5m x 1.3m - Bedroom One
- 4 door built-in wardrobe unit.
Laminate timber floor.
Window overlooking front garden.
Size: 3.6m x 3.4m - Bedroom Two
- 4 door built-in wardrobe unit.
Laminate timber floor.
Window overlooking back garden.
Size: 3.6m x 3.0m - Bedroom Three
- Laminate timber floor.
Window overlooking front garden.
Size: 3.3m x 3.2m - Bathroom
- WHB, WC & bath.
Floor & walls fully tiled.
Mirror & light over WHB.
Built-in storage cupboard.
Window.
Size: 3.3m x 2.1m
- Garage
- Vehicular door.
Concrete floor.
Vehicle service pit in floor.
Steel girder, in roof design.
Numerous plugs & lights throughout.
Plumbing for washing machine installed.
Size: 7.0m x 5.7m - Lean-to Shed
- Concrete floor.
Pedestrian door connecting lean to + garage.
Space boarded timber on two sides.
Ideal for drying clothes or fire wood.
Size: 9.0m x 4.4m
Travel Time From This Property

Important PlacesAdd your own important places to see how far they are from this property.
Agent Accreditations

