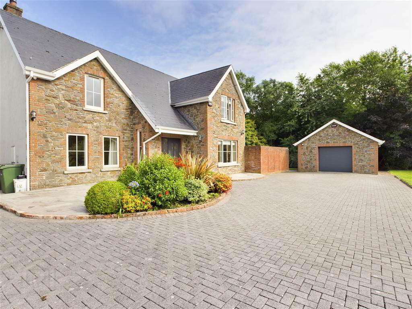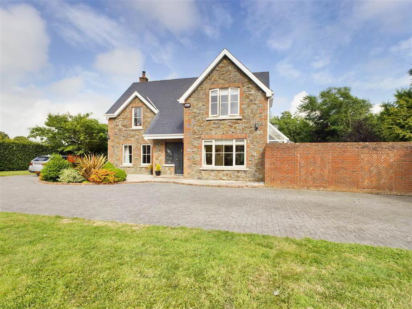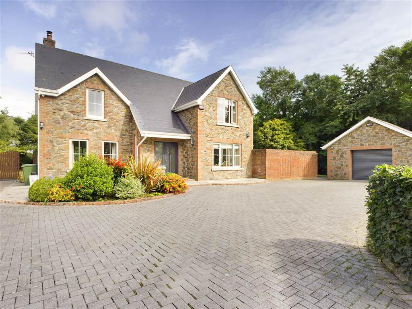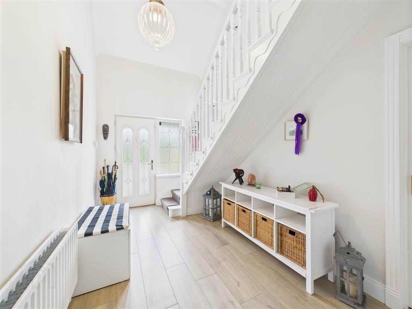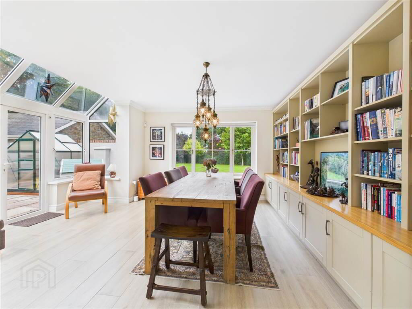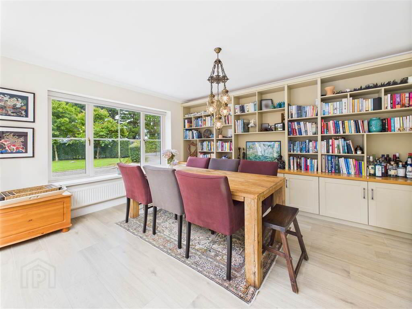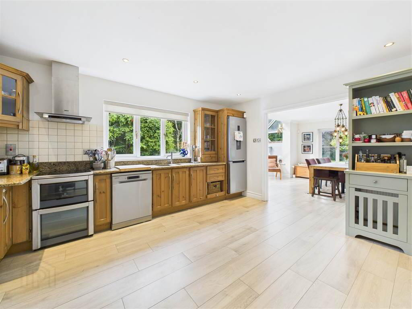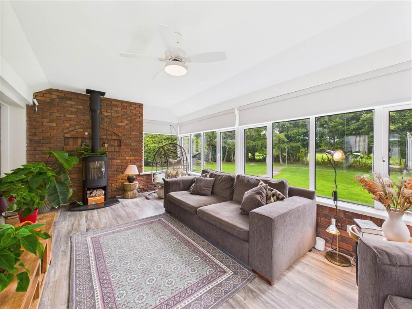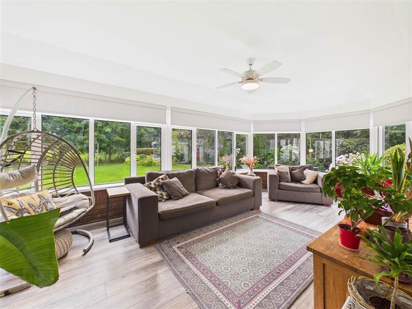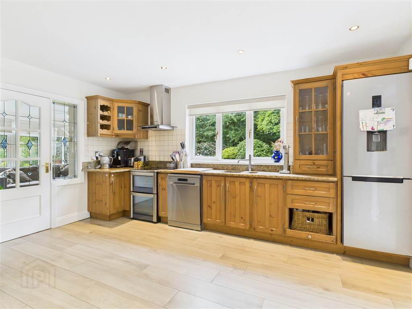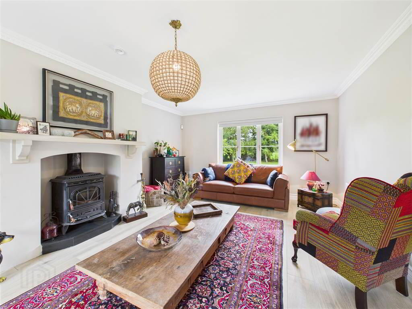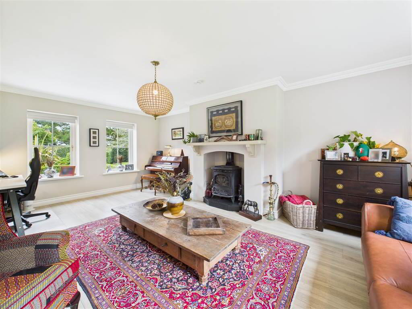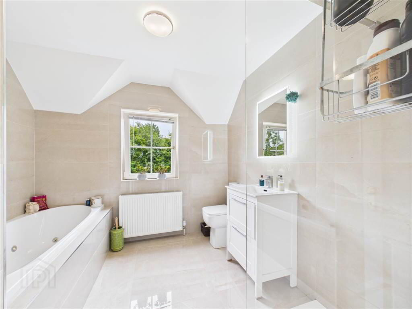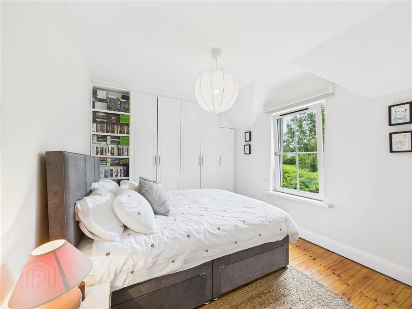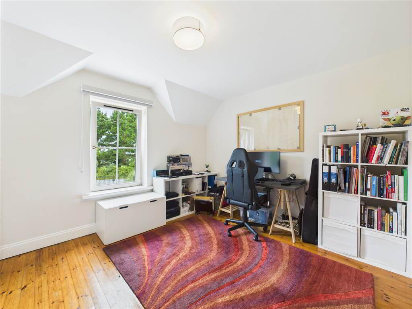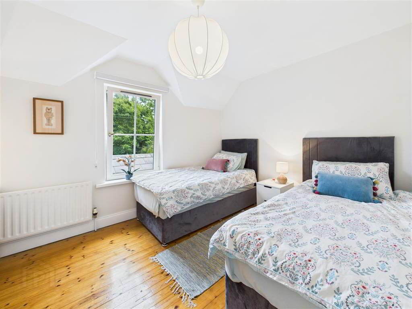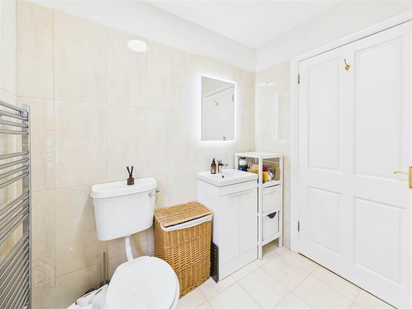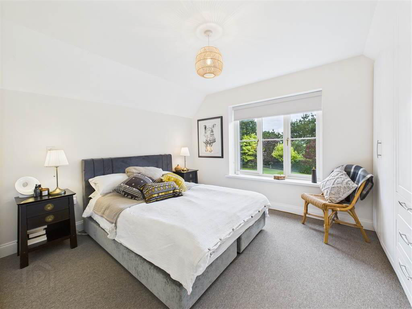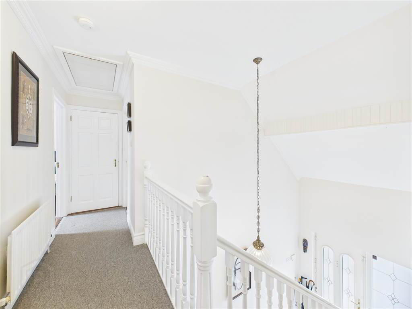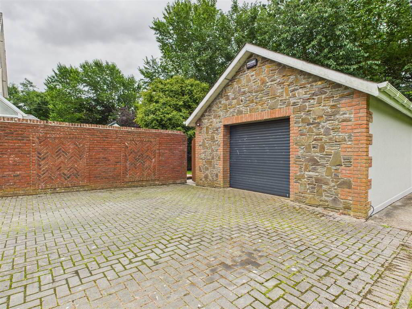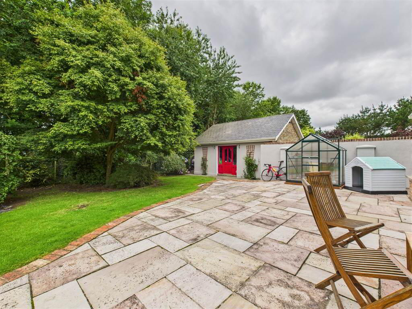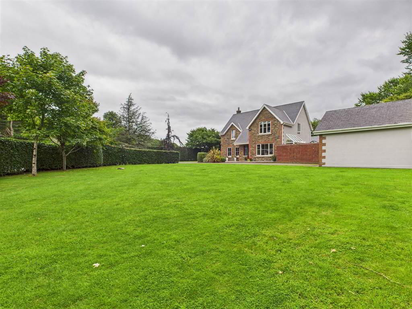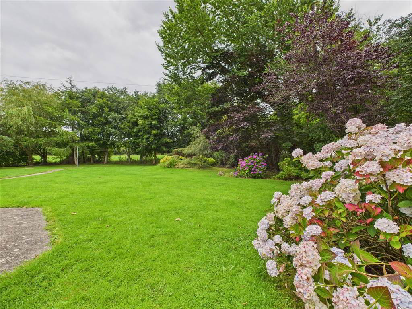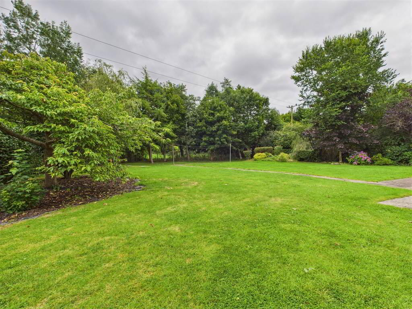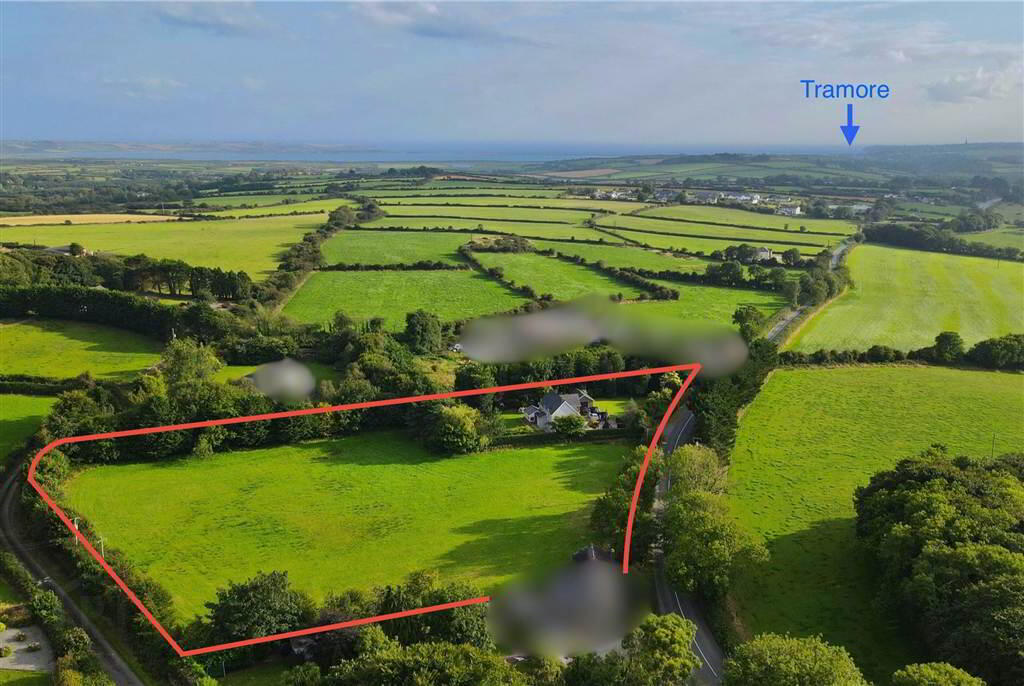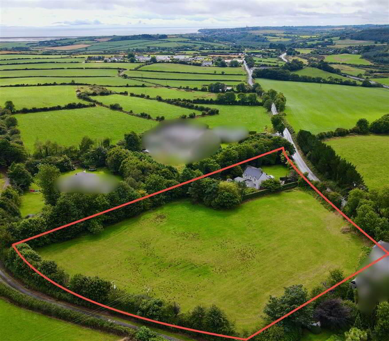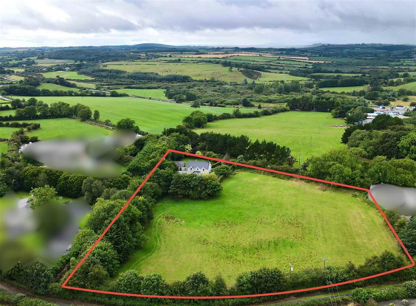For sale
Added 3 hours ago
Clovelly, Castletown, Old Tramore Road, Waterford, X91P8Y7
Guide Price €715,000
Property Overview
Status
For Sale
Style
Detached House
Bedrooms
4
Receptions
3
Property Features
Tenure
Not Provided
Heating
Oil
Property Financials
Price
Guide Price €715,000
Stamp Duty
€7,150*²
Attractive, elegent detached family home with cut stone facade on a large and very private west facing site c. .7 acre bordered by mature woodland.
Flooded with natural light this property offers spacious and bright accommodation throughout. Clovelly has been recently upgraded and comes to the market in excellent condition throughout.
Located 2.7km from the outer ring road and 5.7km from Tramore.
Oil fired central heating, uPVC double glazed windows, alarm. B3 BER, high speed fibre broadband. New blinds and light oak wood flooring.
Double height entrance hall with light oak wood flooring. Dual aspect Living room with stove. Spacious kitchen with built in pine units and pantry. Utility with storage, SSS and door to rear. Guest WC. Off the kitchen is a bright dual aspect dining room with oak flooring and built in shelving and storage, French doors open onto the patio. To the rear is a lovely sun room with oak flooring, a free standing Italian Contuara stove and French doors to the garden.
There are four double bedrooms on the first floor with built in wardrobes, along with a family bathroom and ensuite shower room.
Outside and to the front is a cobble lock drive accessed via electric security gates flanked by smart copper beech hedging. To the side is a good size detached garage with roller shutter door which would be ideal for conversion to a home office. Large west facing Indian sandstone patios to front and side. Very private surrounding gardens bordered by mature trees. Large enclosed paddock to the rear extending to 2.83 acres.
Flooded with natural light this property offers spacious and bright accommodation throughout. Clovelly has been recently upgraded and comes to the market in excellent condition throughout.
Located 2.7km from the outer ring road and 5.7km from Tramore.
Oil fired central heating, uPVC double glazed windows, alarm. B3 BER, high speed fibre broadband. New blinds and light oak wood flooring.
Double height entrance hall with light oak wood flooring. Dual aspect Living room with stove. Spacious kitchen with built in pine units and pantry. Utility with storage, SSS and door to rear. Guest WC. Off the kitchen is a bright dual aspect dining room with oak flooring and built in shelving and storage, French doors open onto the patio. To the rear is a lovely sun room with oak flooring, a free standing Italian Contuara stove and French doors to the garden.
There are four double bedrooms on the first floor with built in wardrobes, along with a family bathroom and ensuite shower room.
Outside and to the front is a cobble lock drive accessed via electric security gates flanked by smart copper beech hedging. To the side is a good size detached garage with roller shutter door which would be ideal for conversion to a home office. Large west facing Indian sandstone patios to front and side. Very private surrounding gardens bordered by mature trees. Large enclosed paddock to the rear extending to 2.83 acres.
Directions
Past Ballinamona Estate on the left hand side heading towards Tramore
Travel Time From This Property

Important PlacesAdd your own important places to see how far they are from this property.
Agent Accreditations
Not Provided

