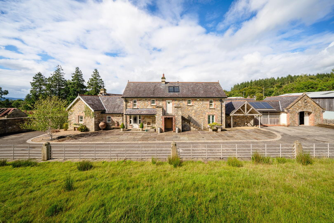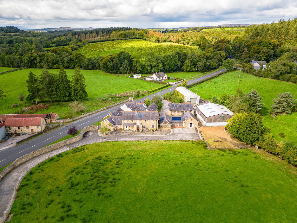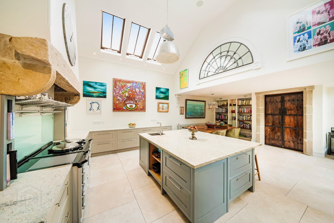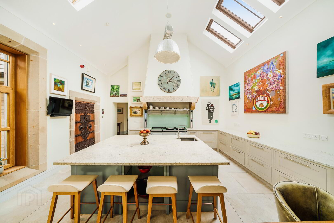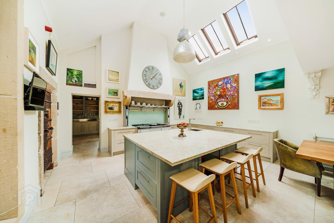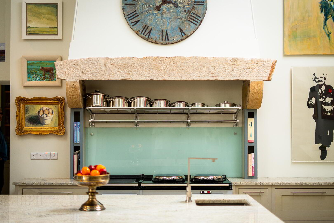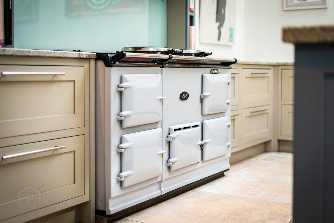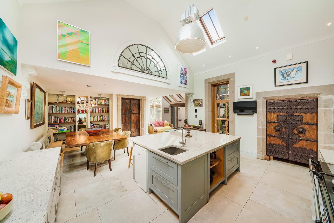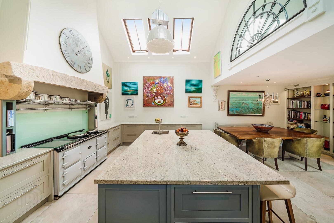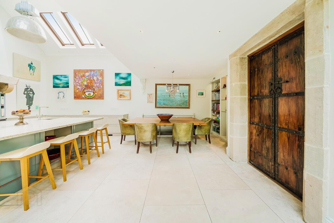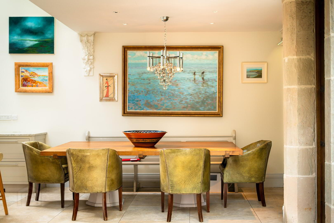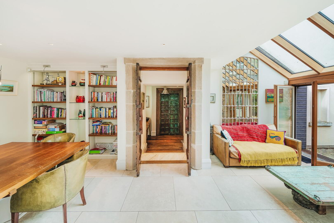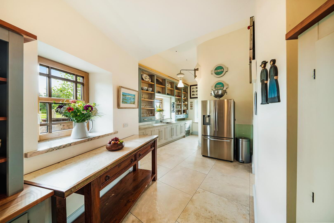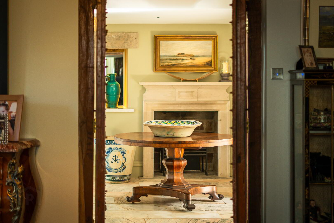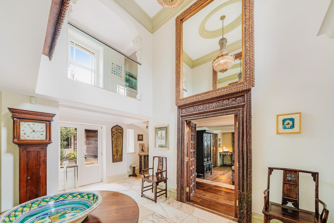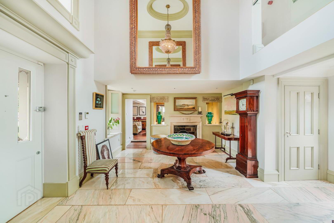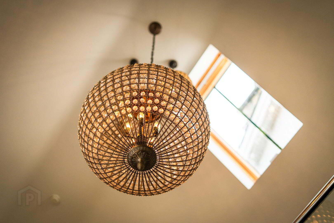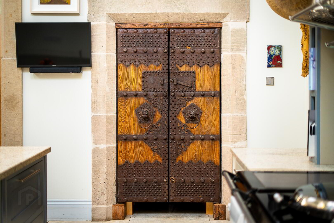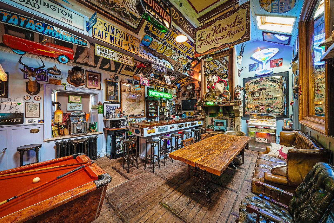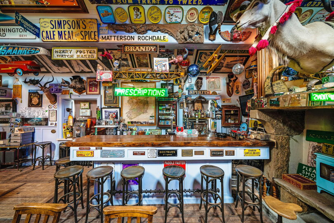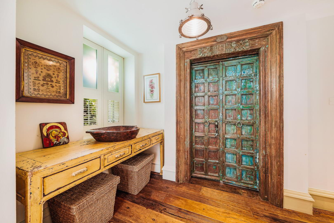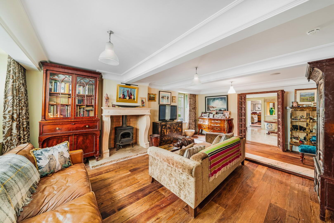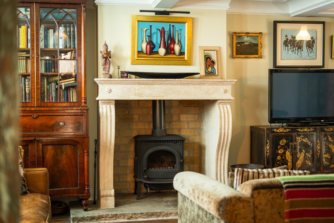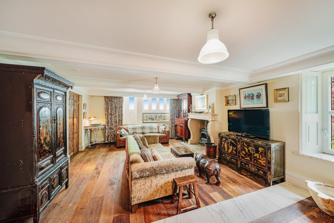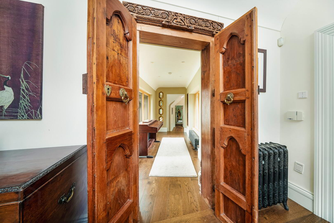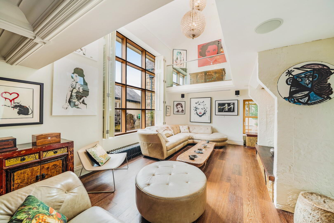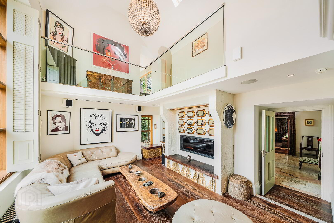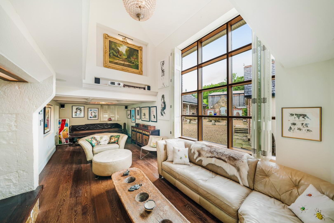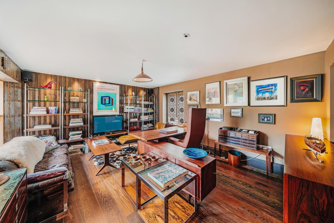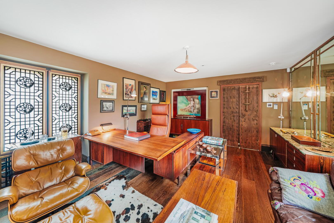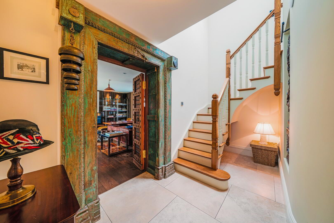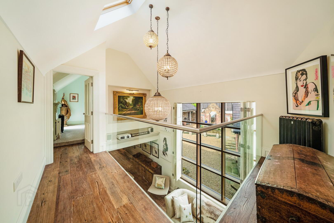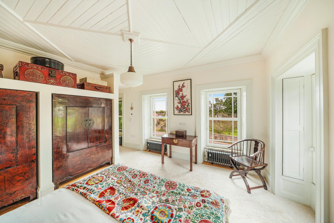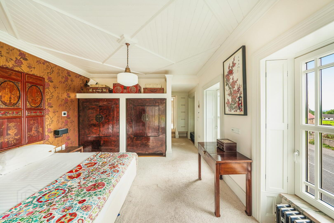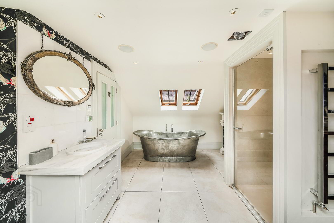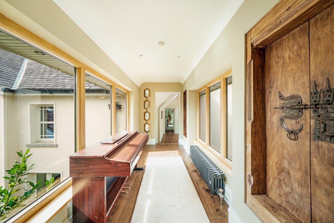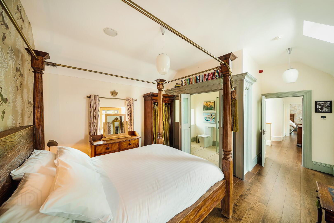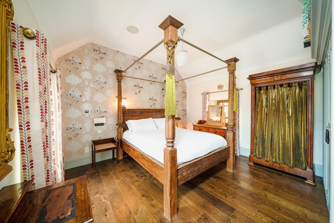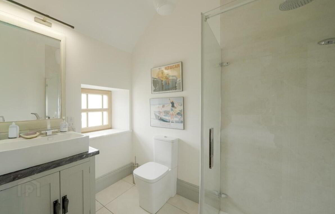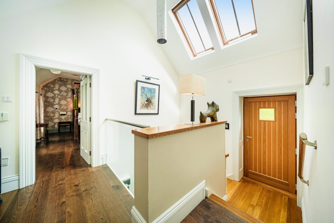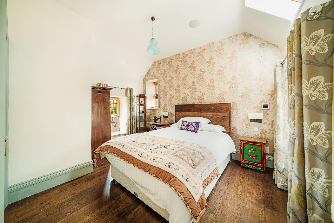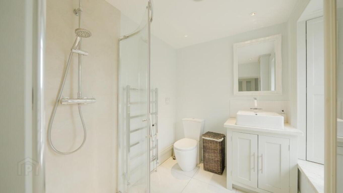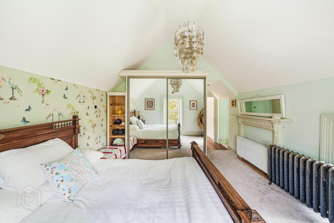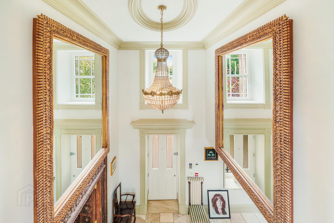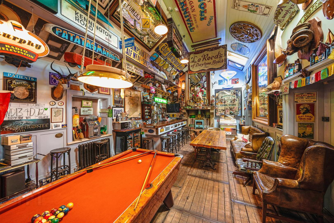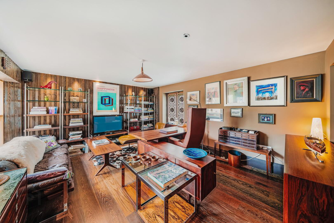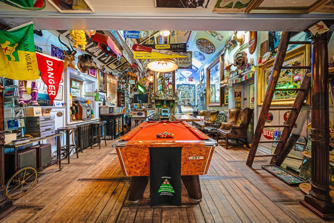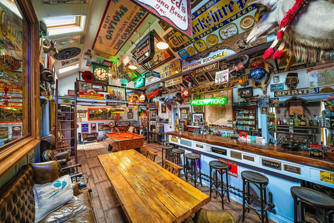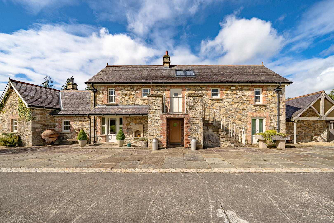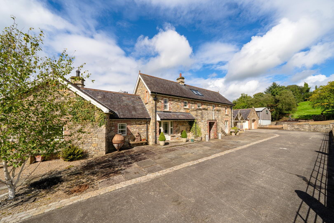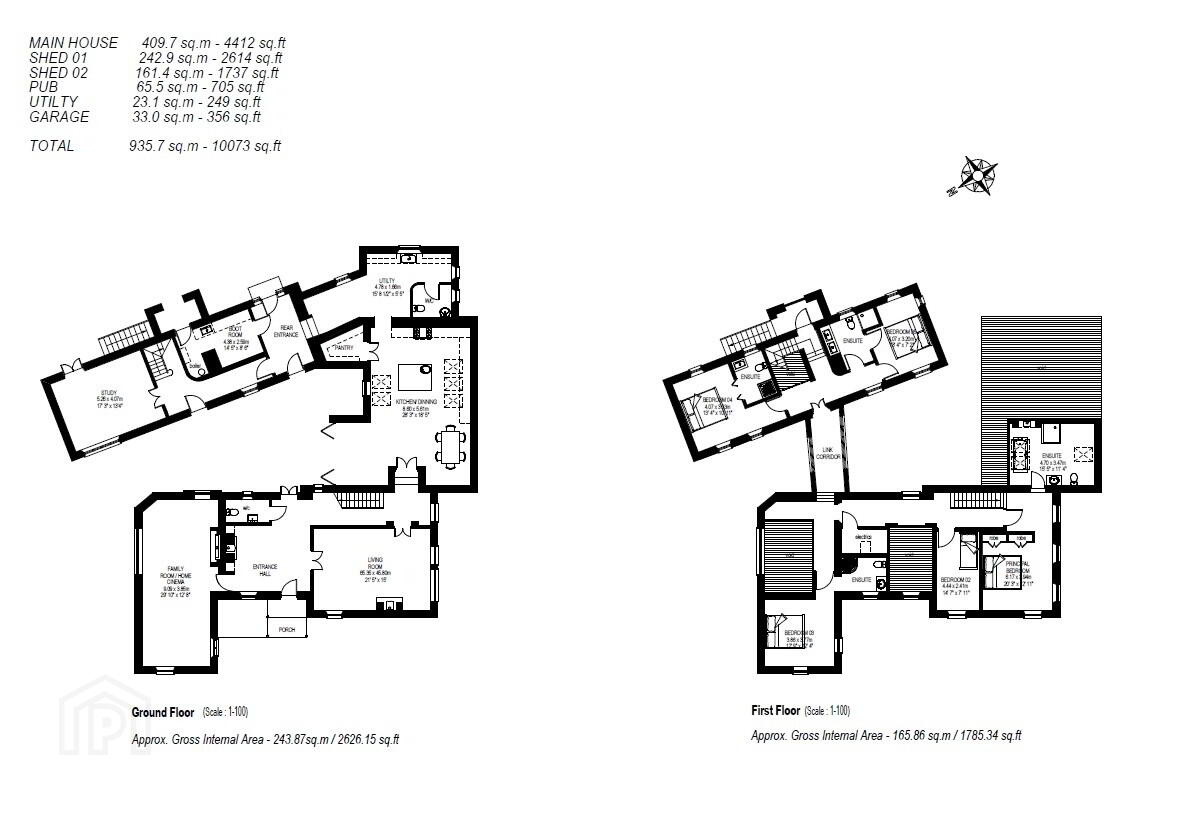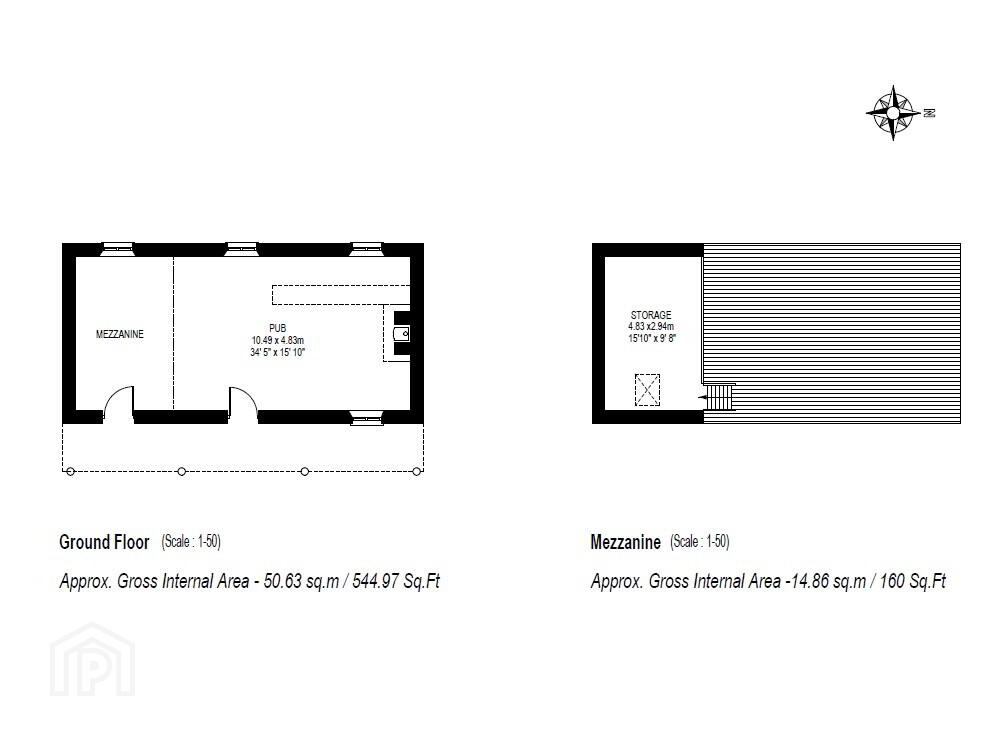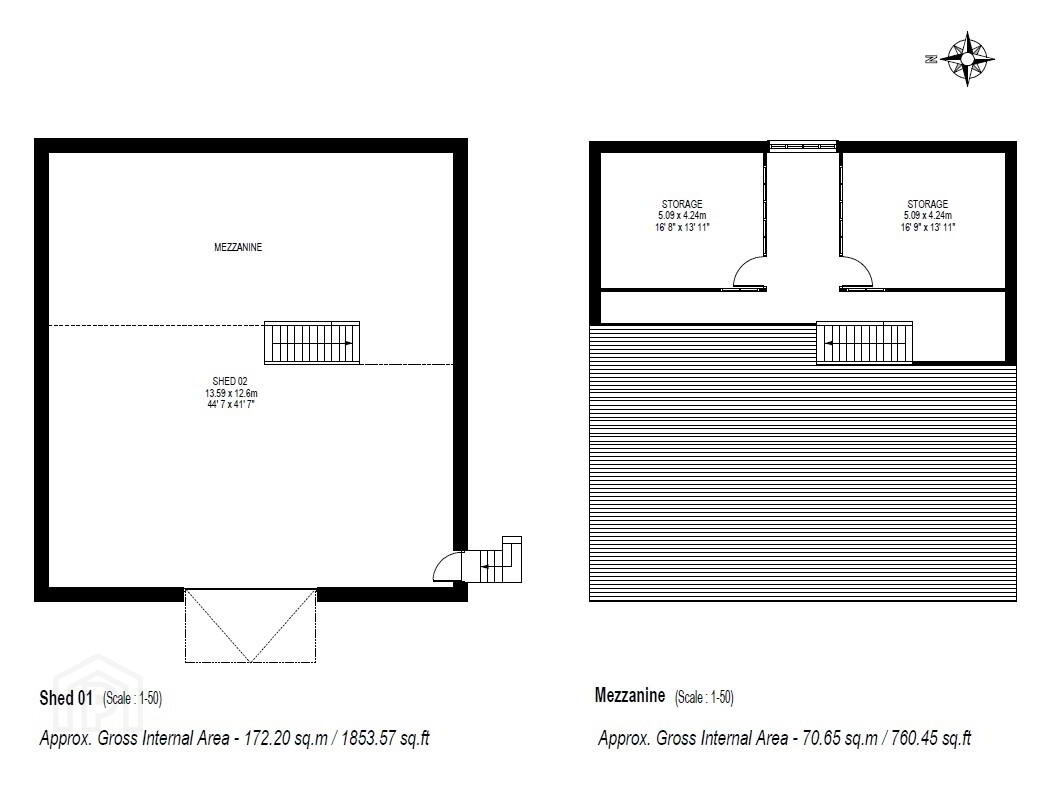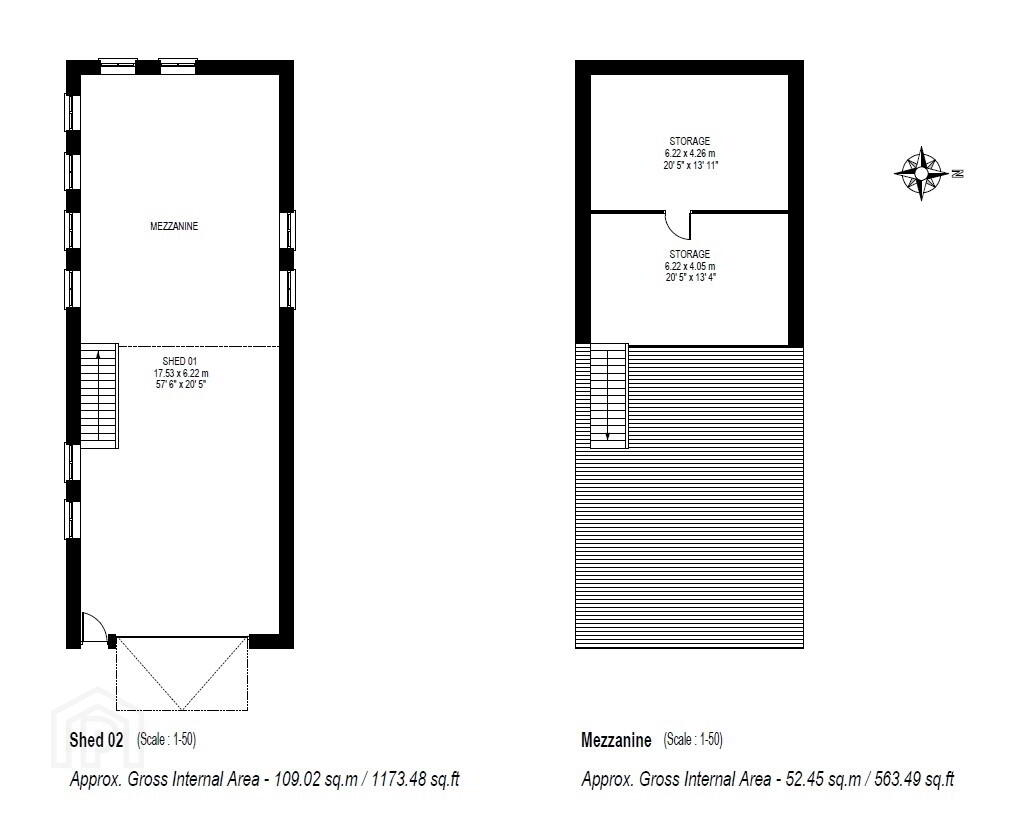Clonelly House, Pettigo Road, Enniskillen, BT93 8DD
Asking Price £1,500,000
Property Overview
Status
For Sale
Style
Country Estate
Bedrooms
5
Bathrooms
5
Receptions
4
Property Features
Size
929 sq m (10,000 sq ft)
Tenure
Freehold
Heating
Oil Fired Under Floor
Property Financials
Price
Asking Price £1,500,000
Stamp Duty
Rates
Not Provided*¹
Typical Mortgage
A landmark 9,000 sq ft Georgian estate, meticulously rebuilt brick by brick and set within 8 acres of private grounds near Lough Erne. Clonelly House unites historic architecture with modern luxury, complete with a detached pub, antique global doors and artisan craftsmanship throughout.
Tucked into the rolling green countryside of County Fermanagh, Clonelly House enjoys a rare combination of rural privacy and superb connectivity. It is just minutes from the glistening waters of Lough Erne, known for boating, fishing and lakeside walks, and a short drive to the five-star Lough Erne Golf Resort, offering championship golf, spa treatments and fine dining.
For weekend adventures, Donegal’s Wild Atlantic Way, Rossnowlagh Beach and the heritage town of Donegal are all within reach. Belfast is approximately 2.5 hours away via scenic roads, and local schools, shops and amenities are easily accessible, making Clonelly ideal for both a peaceful escape and everyday family life.
Clonelly House is a one-of-a-kind estate, where history, craftsmanship and modern living come together in a remarkable 9,000 sq ft Georgian residence, set within 8 acres of private gardens and rolling countryside in one of County Fermanagh’s most desirable rural locations.
Approached via a sweeping private driveway from Pettigo Road, the house has been meticulously rebuilt by hand, brick by brick, using traditional methods and local materials. Originally constructed in 1805 for the Barton family, the property was once the centre of a working rural estate, complete with a forge, dairy, post office and village fairground.
Today, these once-separate buildings have been reimagined and unified into one extraordinary family home. Every element, right down to the original orientation of each window and the exact placement of the 1805 ring stones, has been preserved or precisely reinstated. The result is an architectural and emotional triumph, a home that feels timeless, grounded and alive with history.
Crafted by some of the finest local stonemasons, carpenters and craftsmen, Clonelly House exudes quality at every turn. From hand-set stonework to bespoke joinery, every detail has been considered and executed with purpose. The internal doors on the ground floor are almost entirely original pieces from between 1805 and 1810, each carefully sourced from China, Japan and India. Together, they create a richly textured, worldly atmosphere that is as refined as it is unique, a subtle but powerful reminder of the home’s global perspective and extraordinary attention to detail.
The layout of the home flows beautifully, designed to offer both privacy and connection across its wings. Two internal staircases provide access to the first floor, with bedroom accommodation thoughtfully arranged in separate wings of the house, ideal for family life or hosting guests in comfort.
At the heart of the property is a vast, vaulted family kitchen, a light-filled space with bifold doors, skylights, a central island, an electric AGA and walls intentionally left open to showcase art and amplify the feeling of space. A set of antique 18th-century Chinese doors leads to a generous walk-in pantry. Adjacent lies a fully equipped utility room with a secondary kitchenette, alongside a guest cloakroom and WC. A further guest WC is located just off the main entrance hall and the dramatic galleried hallway, providing additional convenience for guests and visitors.
The reception spaces are nothing short of spectacular. The family room is grand yet inviting, with double-height ceilings, an exposed glass galleried landing, a wood-burning stove and a built-in cinema screen that drops from the ceiling. The snug, by contrast, is cosy and relaxed, with dual-aspect windows and a feature fireplace. A third reception room, currently used as a study, is tucked into a quieter wing, ideal for remote working or creative pursuits.
Upstairs, five double bedrooms are spread across the first floor, four of which have their own en-suite bathrooms. The principal suite is especially striking, with a dual-aspect outlook and a luxurious en-suite featuring an oversized walk-in shower and a hammered tin copper bath, a piece of functional art in itself.
One of the most standout features of Clonelly House is its detached, fully-fledged home pub, accessed directly from the courtyard. Built with authenticity and atmosphere in mind, it fits perfectly within the character of the estate, offering a unique space for entertaining, celebrations or quiet evenings in. Just beside it, the cobbled courtyard provides a spectacular setting for alfresco dining, summer parties and barbecues, making this an incredibly sociable home in every season.
Beyond the main house, two substantial, fully insulated outbuildings, circa [X] sq ft each, offer huge potential. Whether used for garaging, boat storage, creative studios, workshops or reconfigured into accommodation or a home business, they bring unmatched flexibility to the estate.
Throughout the home, a smart heating and lighting system has been installed, allowing full control of comfort and ambience via app or voice-activated device. The heating source is oil-fired, combining traditional efficiency with modern controls and underfloor heating across the ground floor.
The grounds span approximately 8 acres of open green lawns, mature trees and structured garden areas, with long views and pockets of privacy throughout. For those looking to establish a smallholding, orchard or hobby farm, the layout offers scope without compromise.
Despite its heritage and character, Clonelly House offers the comfort and stability of modern 20th-century construction beneath its traditional skin, bringing together old-world elegance with 21st-century practicality.
Arrange a Viewing or request further information.
For further information or to book a private viewing of Clonelly House, please contact William Swinburn at By Design.
Travel Time From This Property

Important PlacesAdd your own important places to see how far they are from this property.
Agent Accreditations
Not Provided

Not Provided

Not Provided

