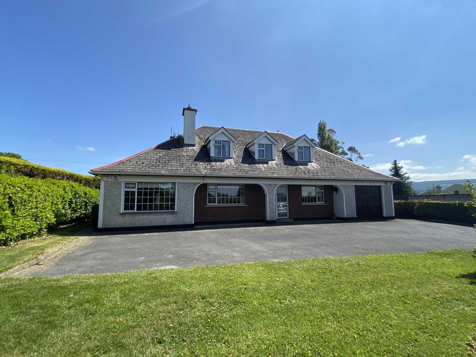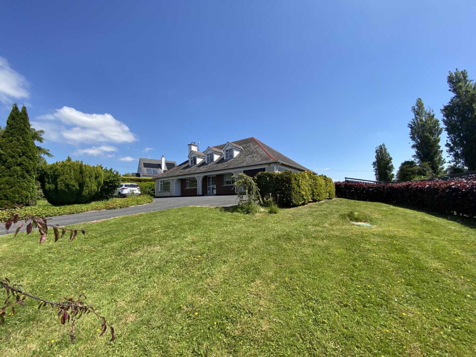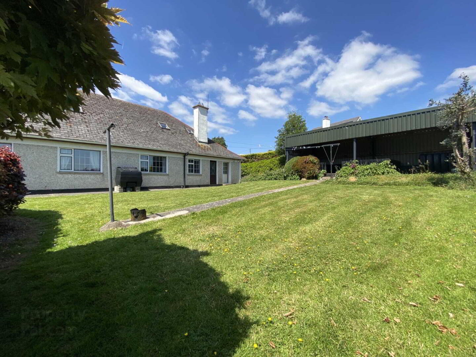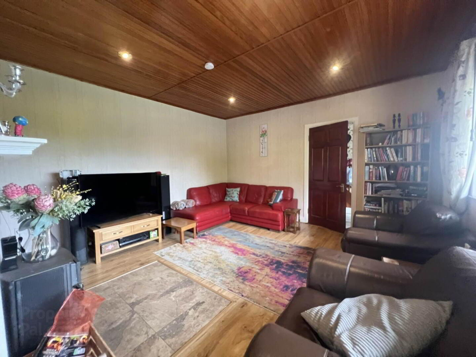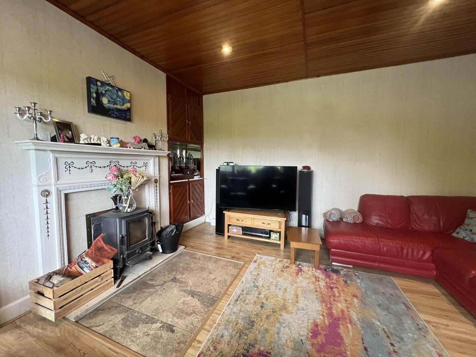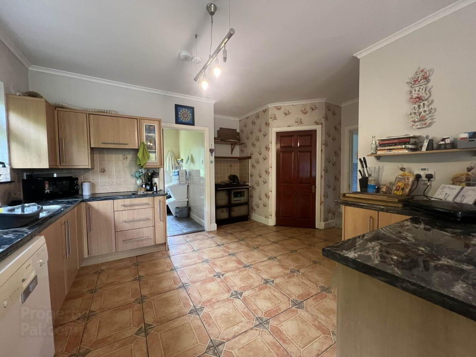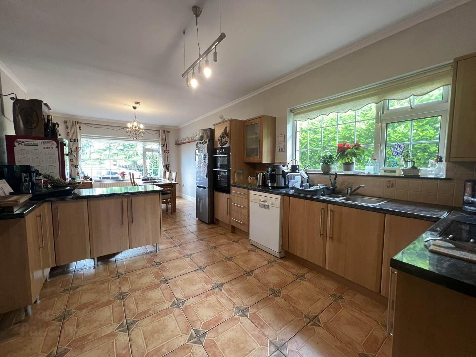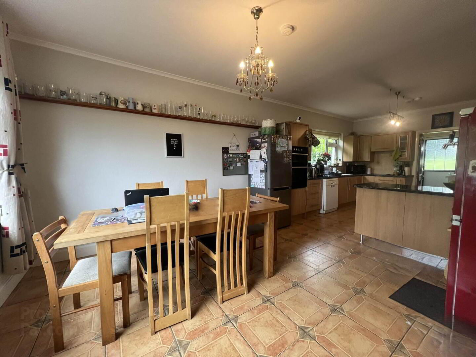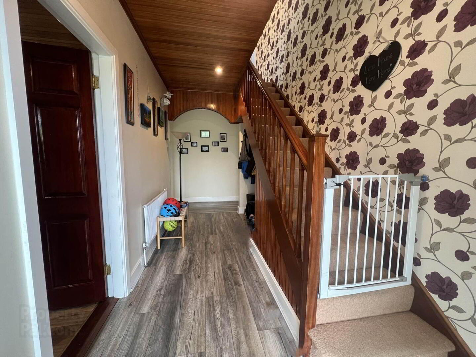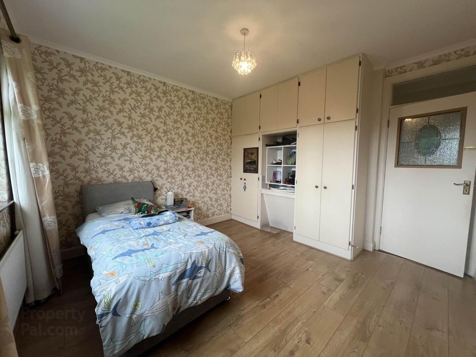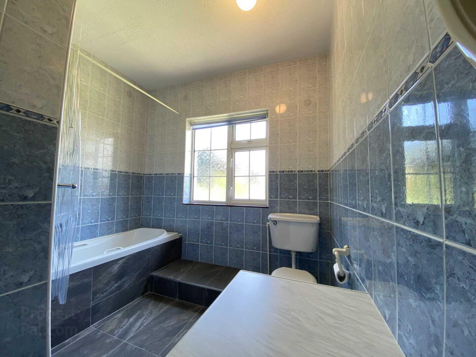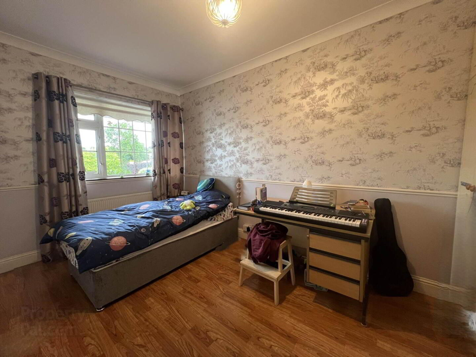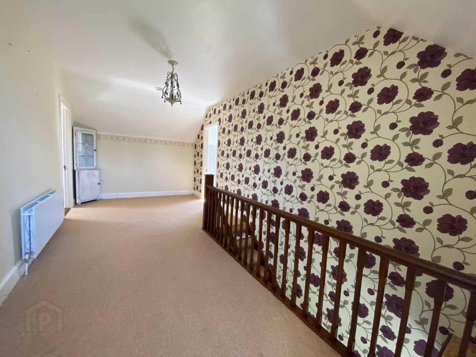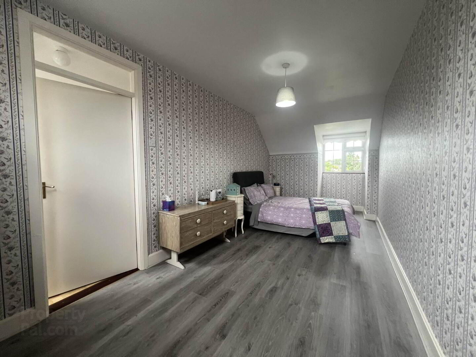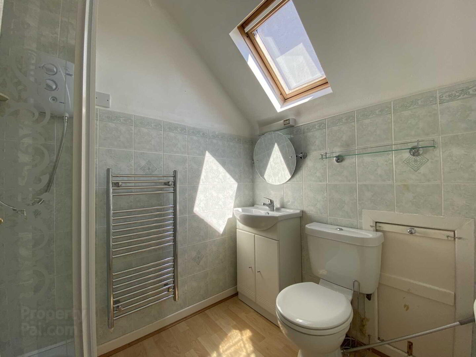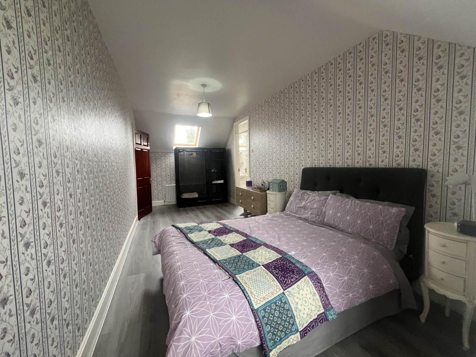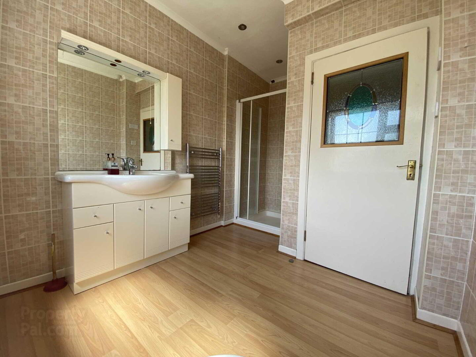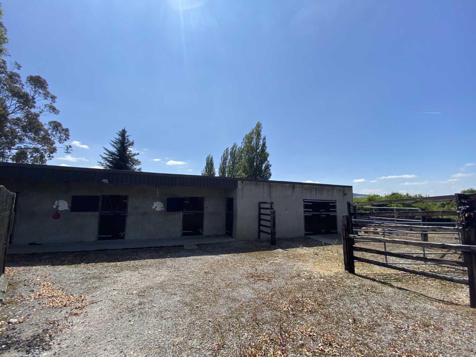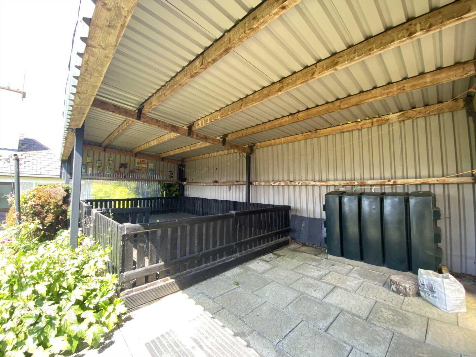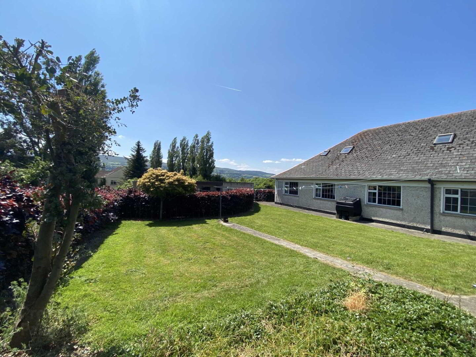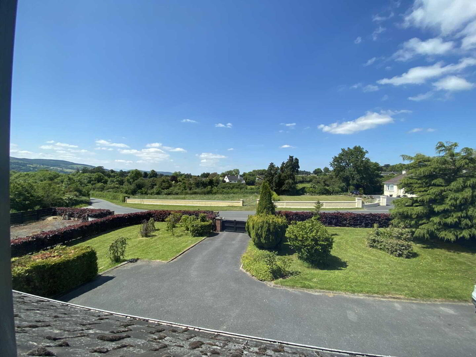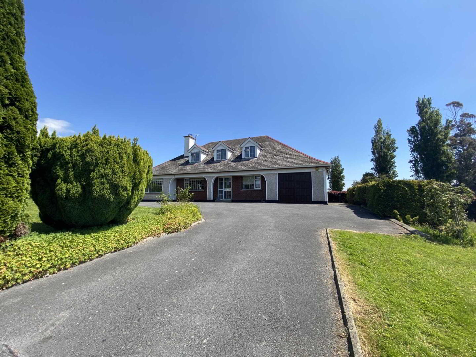For sale
Updated 1 day ago
Cherry Hill, Powerstown, Clonmel, E91K638
Guide Price €440,000
Property Overview
Status
For Sale
Style
Detached House
Bedrooms
6
Bathrooms
4
Receptions
1
Property Features
Size
0.64 acres
Tenure
Freehold
Energy Rating

Heating
Oil
Property Financials
Price
Guide Price €440,000
Stamp Duty
€4,400*²
Additional Information
- 6 bed, 4 bath dormer residence
- Elevated site with views of The Comeraghs
- Fully alarmed, gated entrance
- PVC windows, Oil heating
- Large front & rear garden
- 3 Stables Store room & large parking area
- Separate entrance to house and stable area
- 0.64 Acre Site
Entrance Hall - 2.17m (7'1") x 5.76m (18'11")
with laminate wood flooring
Living Room - 4.39m (14'5") x 4.85m (15'11")
with laminate wood flooring, solid fuel stove, decorative fireplace
Kitchen/Dining Room - 3.59m (11'9") x 8.63m (28'4")
with tile flooring, double doors to Living room, integrated electric oven, storage units at eye and floor level, integrated hob, Stanley range
Utility - 2.55m (8'4") x 2.53m (8'4")
tiled floor, tiled wall, with door to rear garden, plumbed for washing machine, whb
Main Hallway - 9.77m (32'1") x 1.16m (3'10")
with laminate wood flooring
Bathroom - 3.71m (12'2") x 2.49m (8'2")
with tile floor, tiled walls, whb, wc, bath with electric shower
Bedroom 1 - 3.68m (12'1") x 3.73m (12'3")
with laminate wood floor, built-in wardrobes
Bedroom 2 - 3.74m (12'3") x 3.49m (11'5")
with laminate wood flooring
Bedroom 3 - 3.73m (12'3") x 3.53m (11'7")
with laminate wood flooring, built-in wardrobes, whb
Bathroom - 2.19m (7'2") x 3.64m (11'11")
with laminate wood flooring, electric shower, whb, wc, heated towel rail
Bedroom 4 - 4.31m (14'2") x 2.63m (8'8")
with laminate wood flooring, built-in wardrobes
Upstairs Landing - 2.92m (9'7") x 7m (23'0")
with carpet
Bedroom 5 - 2.87m (9'5") x 6.98m (22'11")
with laminate wood flooring, built-in wardrobes
En-Suite - 1.59m (5'3") x 2.17m (7'1")
with laminate wood flooring, tiled walls, electric shower, whb, wc
Bedroom 6 - 2.62m (8'7") x 7m (23'0")
with laminate wood flooring
En-Suite - 1.33m (4'4") x 2.84m (9'4")
with laminate wood flooring, tiled walls, electric shower, wc, whb
Notice
Please note we have not tested any apparatus, fixtures, fittings, or services. Interested parties must undertake their own investigation into the working order of these items. All measurements are approximate and photographs provided for guidance only.
Travel Time From This Property

Important PlacesAdd your own important places to see how far they are from this property.
Agent Accreditations

