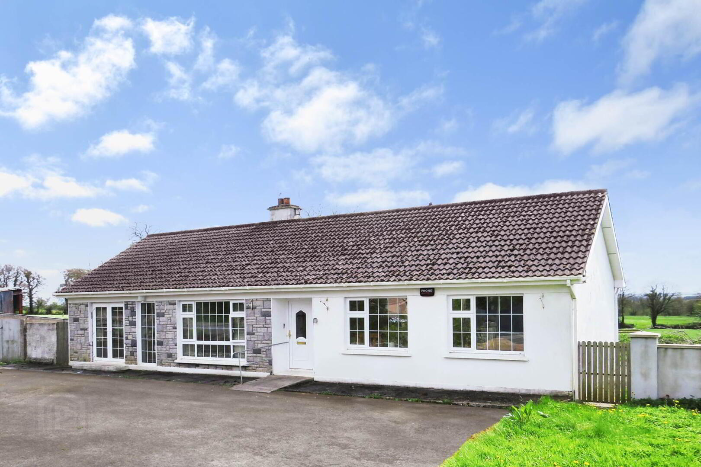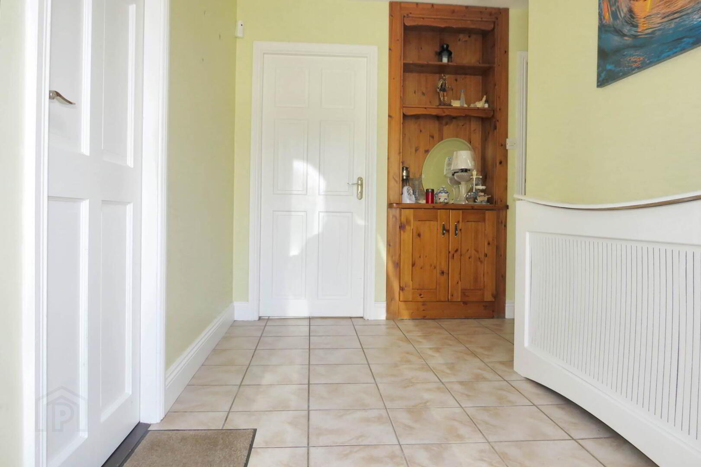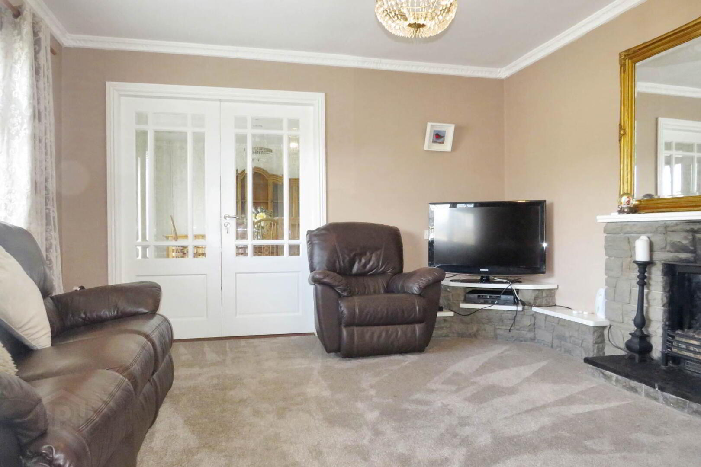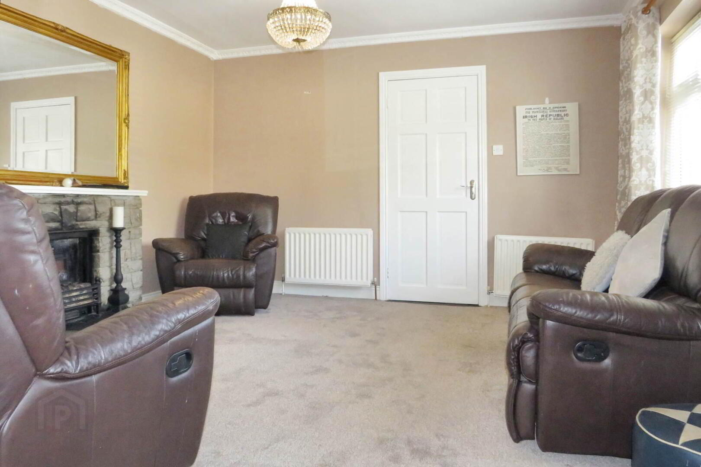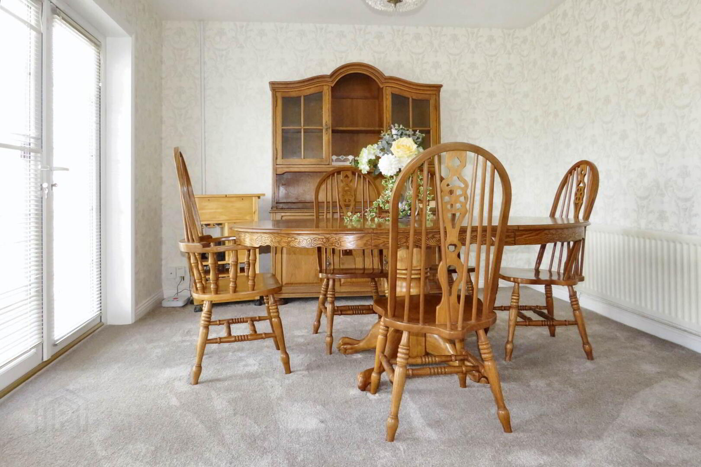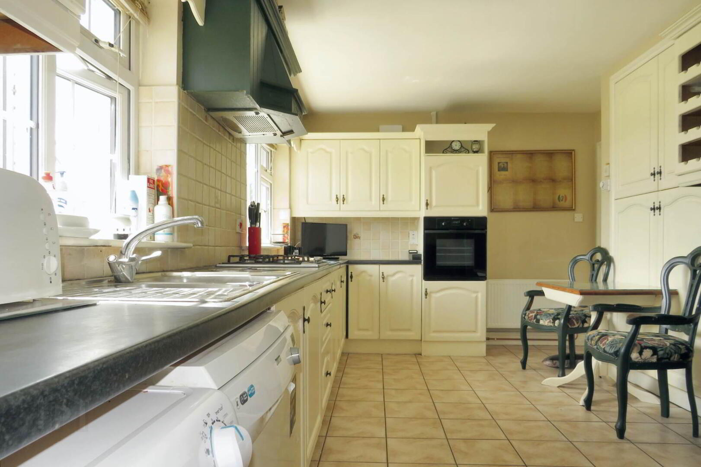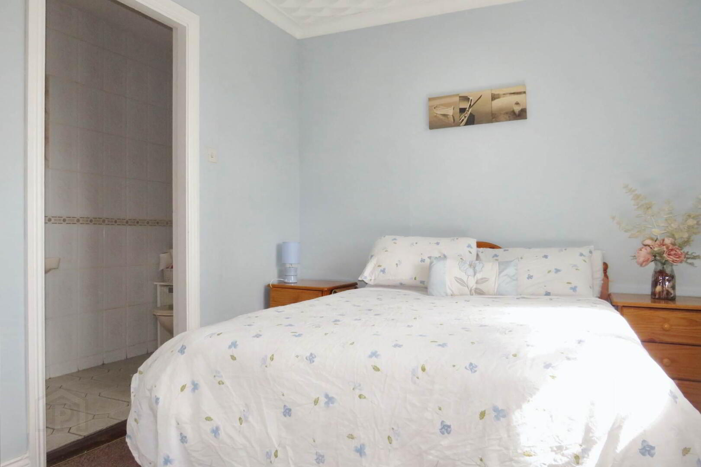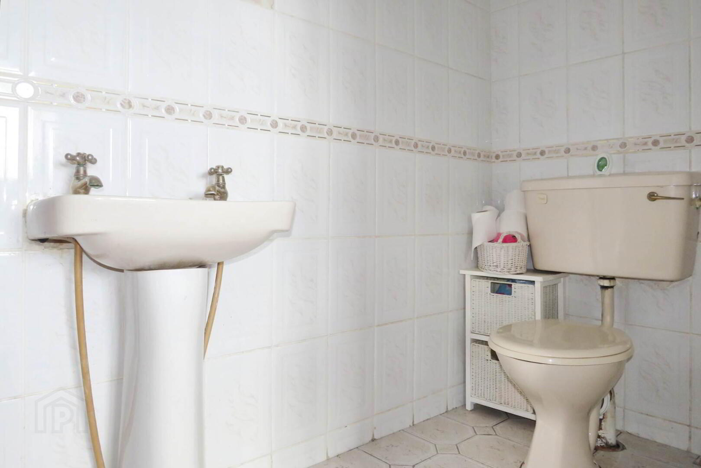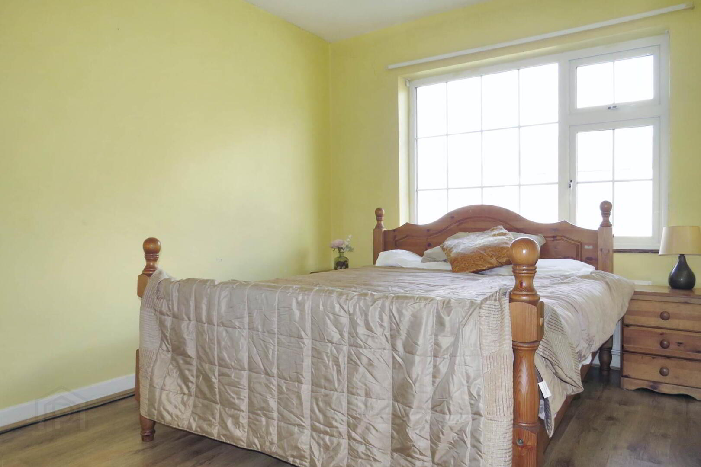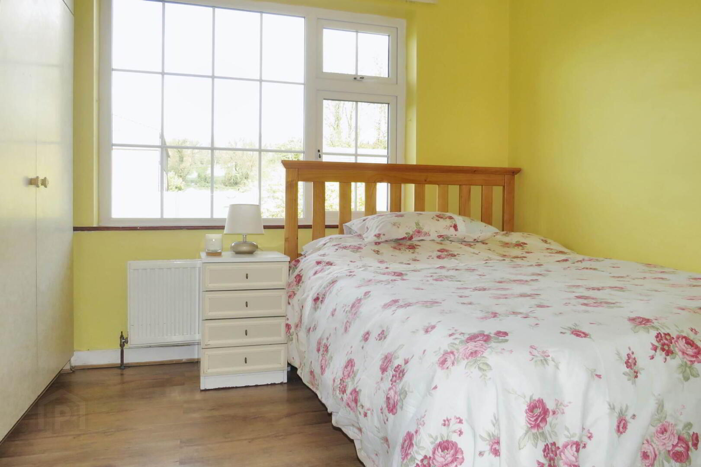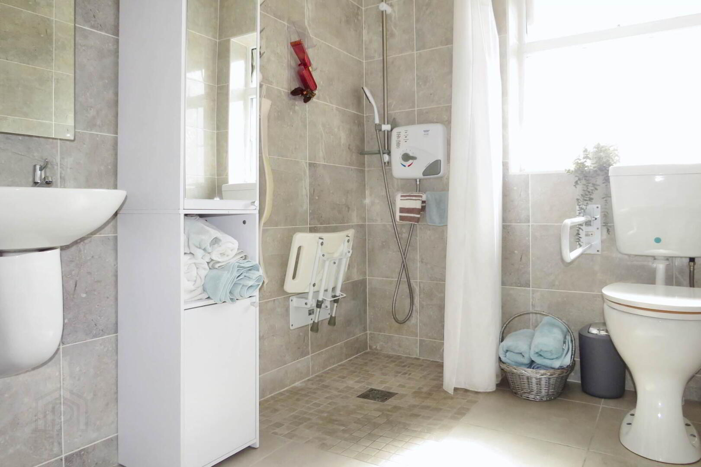For sale
Castletown Village, Kilmallock, V35E240
Price €200,000
Property Overview
Status
For Sale
Style
Detached House
Bedrooms
4
Bathrooms
2
Receptions
2
Property Features
Size
118.8 sq m (1,278.5 sq ft)
Tenure
Freehold
Energy Rating

Heating
Oil
Property Financials
Price
€200,000
Stamp Duty
€2,000*²
Additional Information
- Detached
- Septic tank, Mains water
- OFCH - New combi boiler installed 2024
- Newly insulated
- Standing on 0.77 acre site
- Views of surrounding countryside to rear
- Large raised patio area to rear
- Large shed and lean-to to side
- Two walled entrances
- Side entrance to rear garden
On entering the property, the entrance hallway is tiled and leads to a light filled sitting room, freshly decorated in modern tones with a plush new carpet. There is an open fireplace with an electric fire insert and French doors lead to the adjoining dining room, also fitted with carpet. A door from the dining room leads to the back hallway which connects to the master bedroom, with a fully tiled en-suite. There is access to the rear patio from this hallway which currently acts a utility area. The kitchen/dining area is laid out on a tiled floor with built-in kitchen units and is plumbed for a washing machine and dishwasher. A solid fuel cassette stove is also fitted, which makes this part of the home very cosy.
The remaining bedrooms each have timber floors and built-in wardrobes. The principal bathroom has a wet room style finish which is tiled wall to wall with an electric shower.
The property is greeted by two walled entrances onto a large driveway with ample off-street parking and mature lawns. To the rear there is an elevated patio area which has lovely views over the surrounding countryside and lower mature lawns. At the side, there is a large disused workshop/shed with adjoining lean-to which could easily be restored for storage purposes.
Castletown village is located within easy commute of the towns of Charleville, Dromcollogher and Newcastle West and is 34 km to Limerick City via the N20 Cork/Limerick road.
Viewing advised.
Entrance Hallway - 11'10" (3.61m) x 5'11" (1.8m)
Entrance via front door to hallway, tiled floor, alarm panel, phone point, power points, radiator with cover, built-in storage
Corridor - 10'1" (3.07m) x 3'5" (1.04m)
Sitting Room - 13'9" (4.19m) x 12'9" (3.89m)
Carpet, curtains, blinds, open fireplace with electric insert, cornicing, centre rose, chandelier, radiator, power points, French doors to dining room
Dining Room - 13'11" (4.24m) x 11'0" (3.35m)
Carpet, double doors to front patio, radiator, power points, phone point, door to back hallway
Kitchen/Dining area - 17'11" (5.46m) x 10'5" (3.18m)
Tiled floor, tiled splash back, solid fuel integrated stove, hot press, radiator, extractor hood, gas hob, electric double oven, plumbed for dishwasher and washing machine, built-in wine rack
Hallway/Utility area - 12'8" (3.86m) x 3'7" (1.09m)
Tiled floor, plumbed for dryer, power points, radiator, access to rear patio
Master Bedroom - 10'0" (3.05m) x 8'4" (2.54m)
Carpet, radiator, power points, cornicing
En-Suite - 9'11" (3.02m) x 3'6" (1.07m)
Tiled floor, tiled wallt o wall, wc, whb, electric shower, radiator
Bedroom - 9'1" (2.77m) x 8'5" (2.57m)
Timber floor, built-in wardrobe, radiator, power points
Bedroom - 12'10" (3.91m) x 8'11" (2.72m)
Timber floor, built-in wardrobe, radaitor, power points
Bedroom - 13'3" (4.04m) x 10'5" (3.18m)
Timber floor, built-in wardrobe, curtains, blinds, radiator, power points
Bathroom/Wet Room - 11'0" (3.35m) x 6'3" (1.91m)
Wet room style with tiled floor, tiled wall to wall, wc, whb, electric shower, grab rails, medicine cabinet, extractor fan, blind
Directions
P56 E240
Notice
Please note we have not tested any apparatus, fixtures, fittings, or services. Interested parties must undertake their own investigation into the working order of these items. All measurements are approximate and photographs provided for guidance only.
Travel Time From This Property

Important PlacesAdd your own important places to see how far they are from this property.
Agent Accreditations

