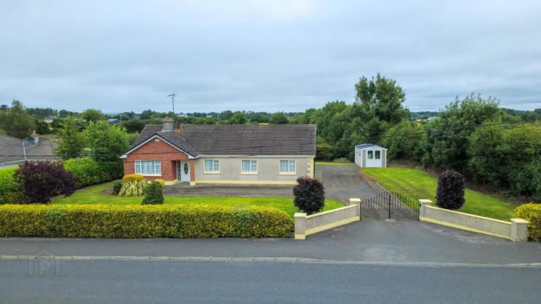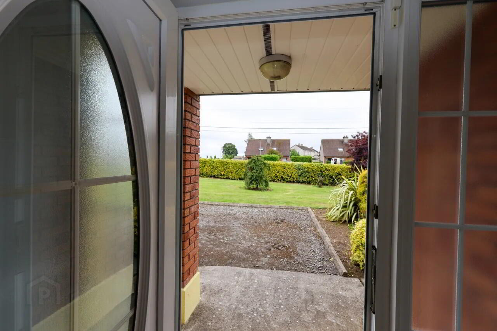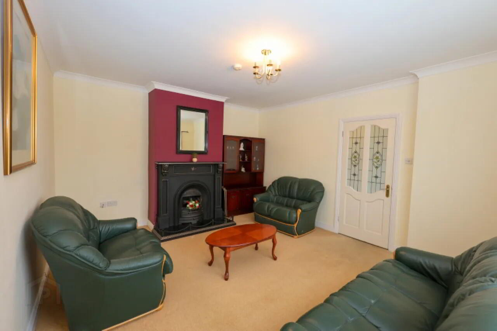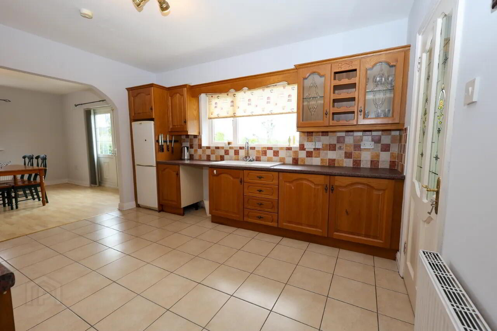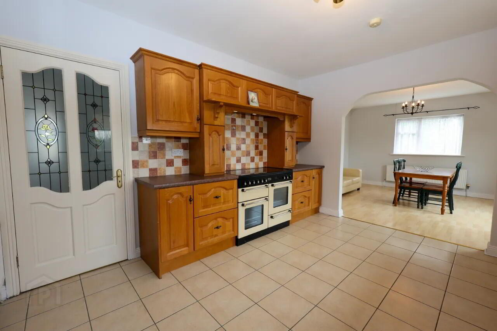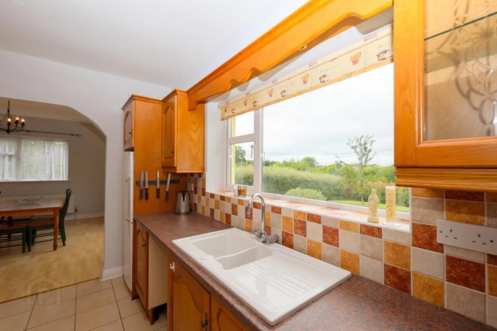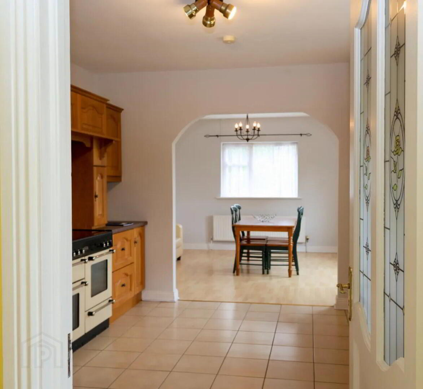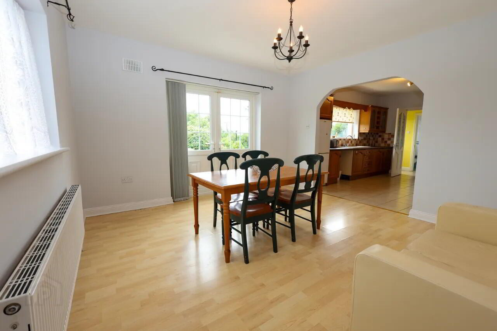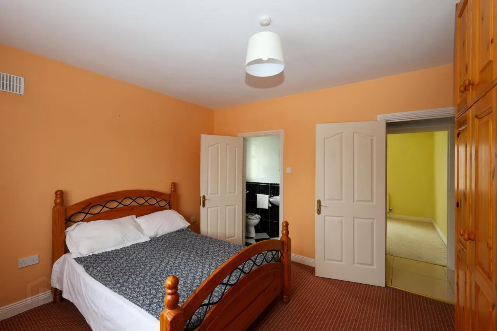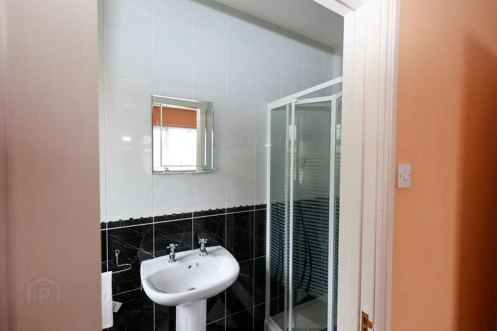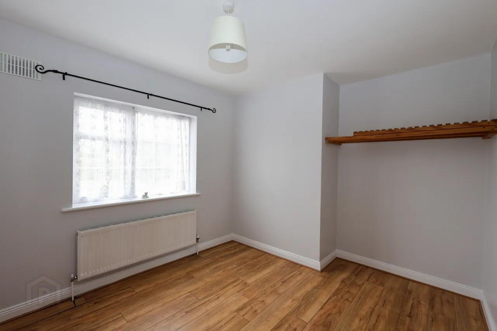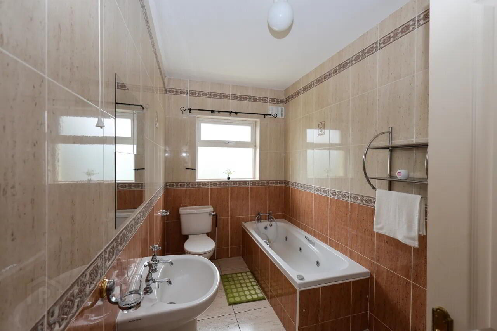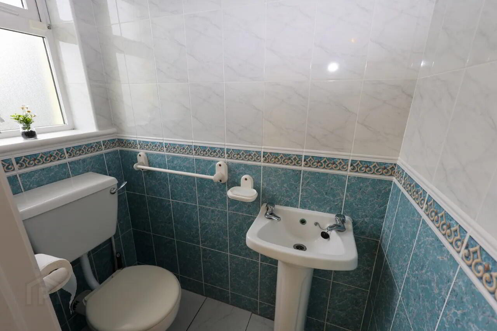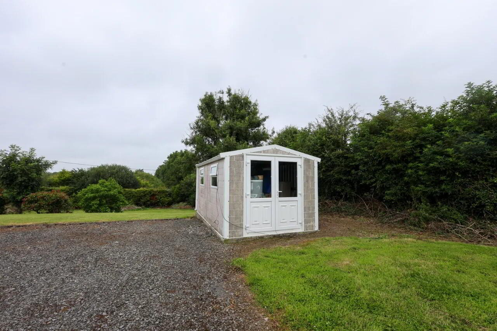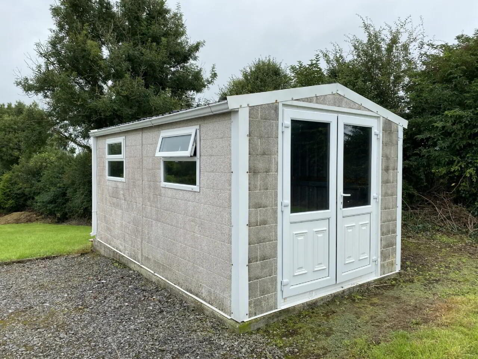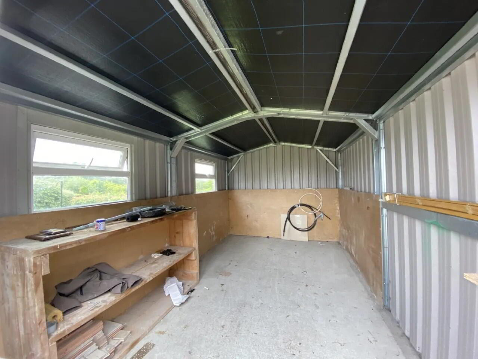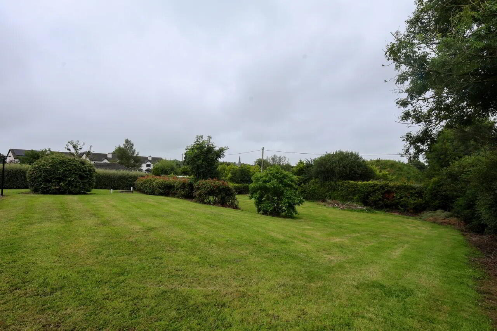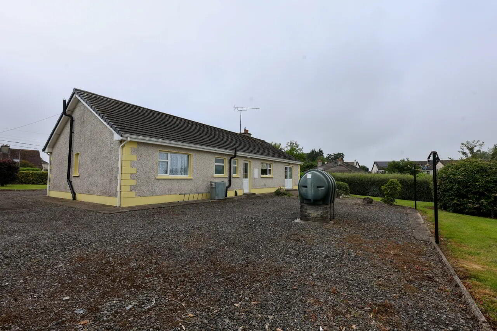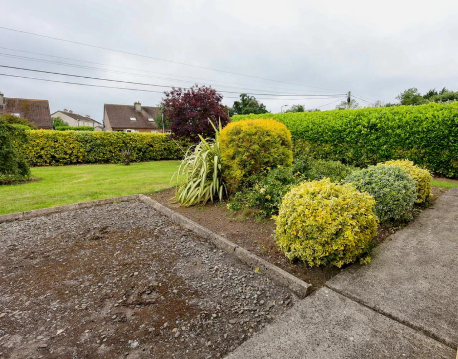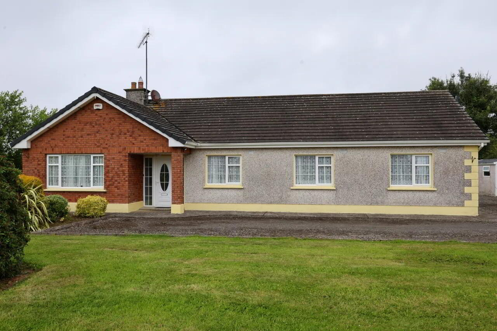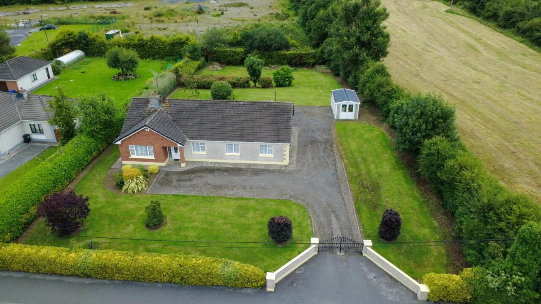Castletown, Delvin, N91A329
Asking Price €360,000
Property Overview
Status
For Sale
Style
Bungalow
Property Features
Tenure
Not Provided
Energy Rating

Heating
Oil
Property Financials
Price
Asking Price €360,000
Stamp Duty
€3,600*²
Additional Information
- Features:
- Oil fired central heating
- Turnkey finish
- Shed
- Double gated access
- Walking distance to town
- Solid fuel fireplace in sitting room
- Ornate glass panel doors in living accommodation
- Light airy rooms
- Alarmed
- Attic and walls insulated
- Double glazed windows doors
- Patio to rear
- Ample parking
- PVC Facia Soffets
- Septic Tank
- Footpaths
- Kerbs
- Outside tap
- Approx 0.6 acre site
- Light fittings
- Fixtures Fittings
- Curtains
- Blinds
The accommodation briefly comprises of a welcoming entrance hallway with PVC door, tiled flooring, sitting room with front access, solid fuel fireplace. The kitchen/dining room is to the rear with fitted wall and floor units offering ample storage, arch to the dining room with French doors to the rear, utility and guest WC. There are four bedrooms with the master being ensuite and a fully tiled bathroom.
The exterior of this home is beautifully maintained hardcore driveway and yard offering ample car parking space and mature gardens which contains a detached shed.
This property is ideal for those looking for the home of their dreams and viewing is highly recommended. Entrance Hall 4.382m x 1.8m
Hall 0.97m x 9.632m L-shaped hallway with tiled flooring, dado rail, coving, coving, pvc door with glass panels, alarm panel, access to attic, large hot-press shelved with immersion.
Sitting room 3.842m x 4.769m Front aspect, carpet flooring, coving, solid fuel fireplace.
Kitchen 4.164m x 3.495m Fitted wall and floor timber units, pelmet over rear window, tiled flooring, tiled backsplash, Rangemaster electric cooker, arch to dining room.
Dining room 4.054m x 4.248m Laminate flooring, side aspect, French doors to rear patio.
Utility Room 2.815m x 2.068m Door to rear, counter top.
Guest WC 1.552m x 2.068m Fully tiled, WC, wash hand basin, window
Bedroom One 3.345m x 3.125m Laminate flooring, front aspect.
Bedroom Two 3.138m x 3.643m Double room with front aspect and laminate flooring.
Bedroom Three 3.783m x 3.146m Double room, front aspect, carpet flooring.
Bathroom 3.492m x 1.768m The main family bathroom contains a three piece suite with a Jacuzzi bath, separate fully tiled shower cubicle, window.
Bedroom Four 3.497m x 3.919m The master bedroom is to the rea with built in wardrobe, carpet flooring.
Ensuite 0.934m x 2.553m WC, wash hand basin, shower cubicle with Triton T90XR unit, wall mirror, window
Shed 4.924m x 2.884m
BER: C3
BER Number: 103283628
Energy Performance Indicator: 206.07 kWh/m2/yr
Delvin (Irish: Dealbhna or Dealbhna Mhór) is a town in County Westmeath, located on the N52 road at a junction with the N51 to Navan. The town is 20 km (12 mi) from Mullingar (along the N52). Aside from the medeival castles in the area, which provide the area with tourism, facilities include an 18-hole Delvin Castle Golf Club, located near the town.
There is a bank, school, church, hotel/guest house, a few shops and a take-away in the town. There are also a few pubs on the Main Street. The town expanded and work on a development in the centre of the village recommenced. Plans were unveiled for the provision of a new sports and leisure facility within the village.
BER Details
BER Rating: C3
BER No.: 103283628
Energy Performance Indicator: 206.07 kWh/m²/yr
Travel Time From This Property

Important PlacesAdd your own important places to see how far they are from this property.
Agent Accreditations

