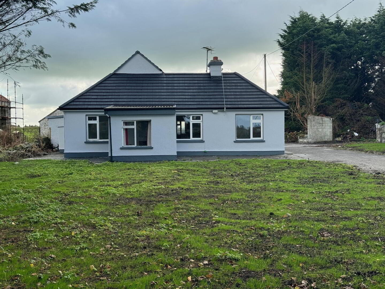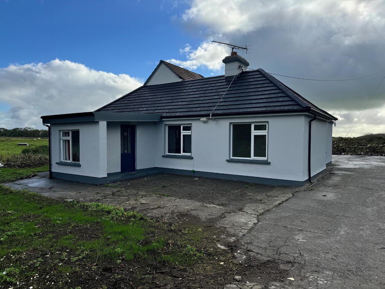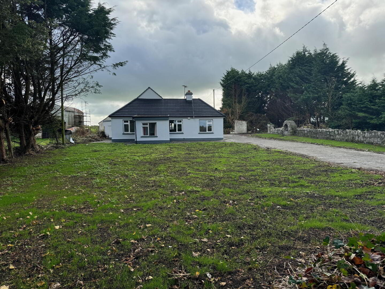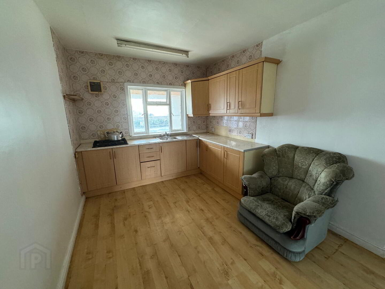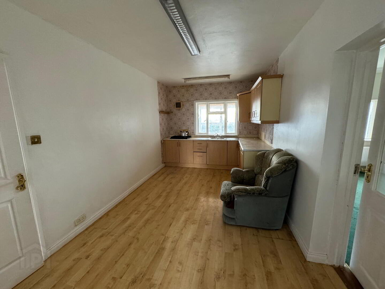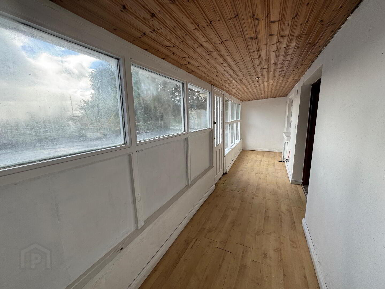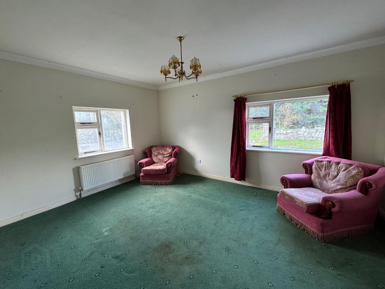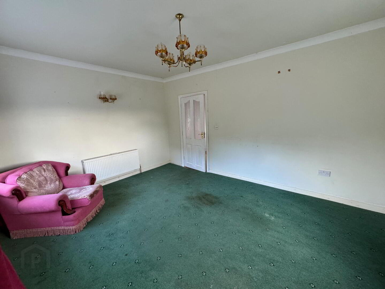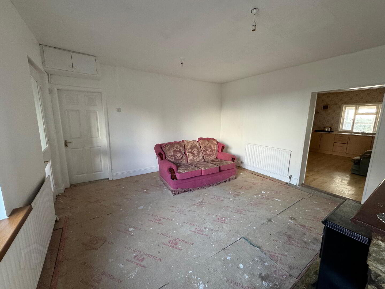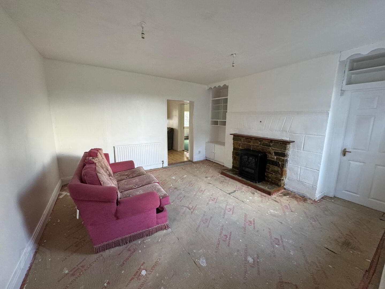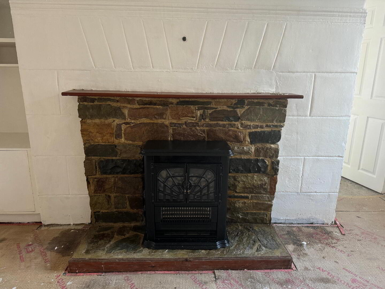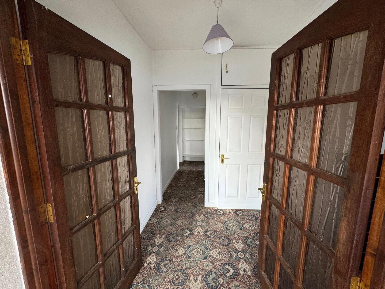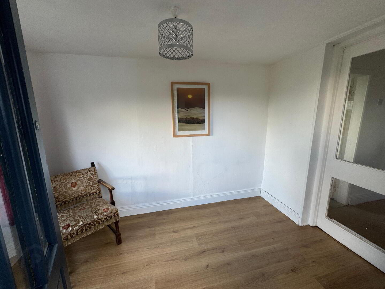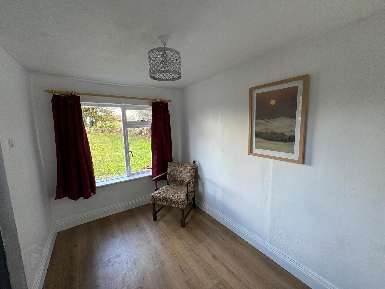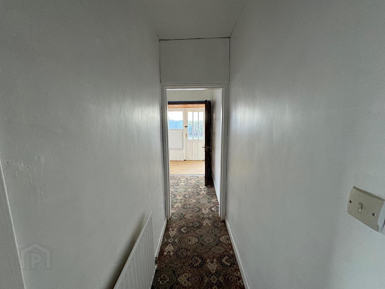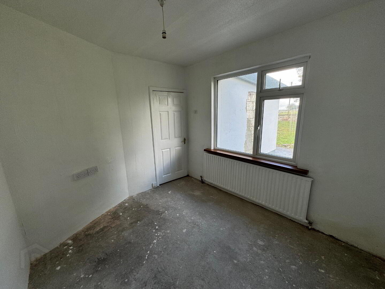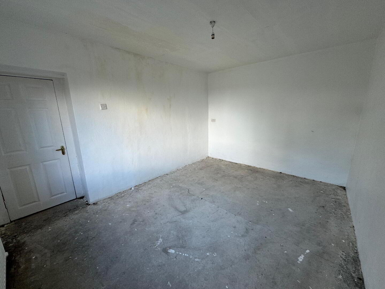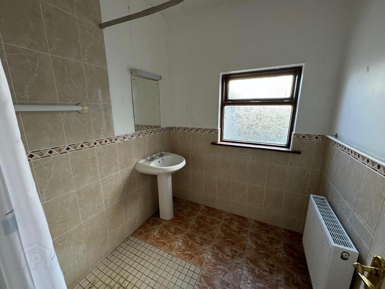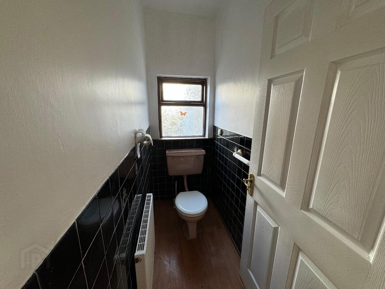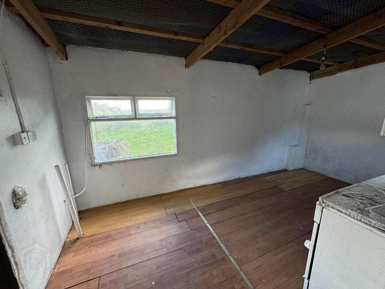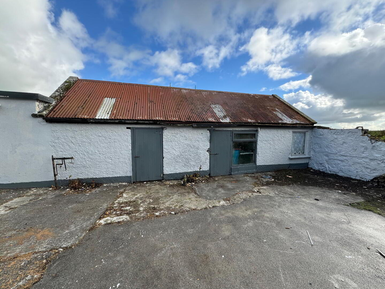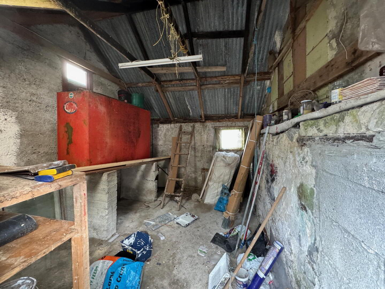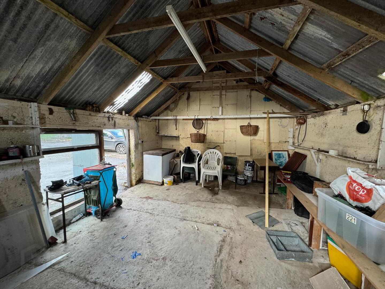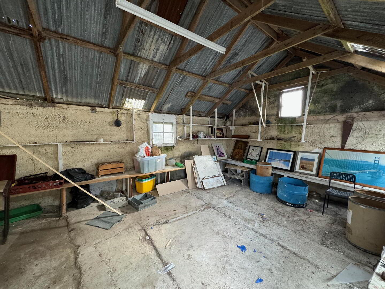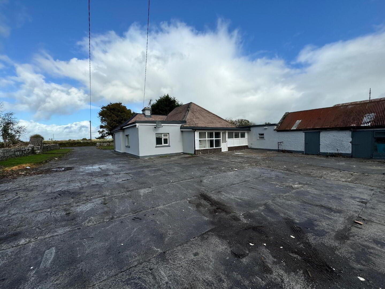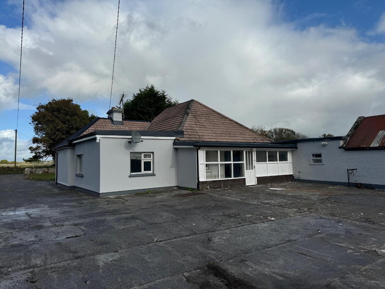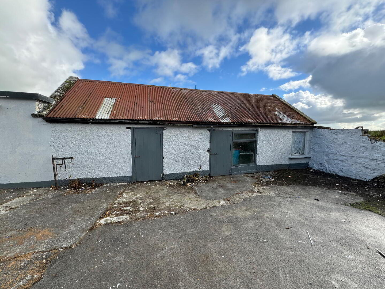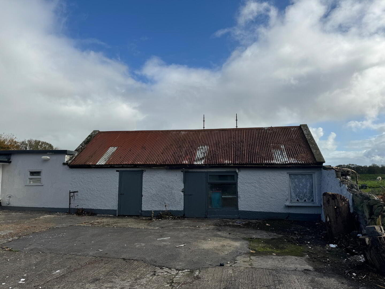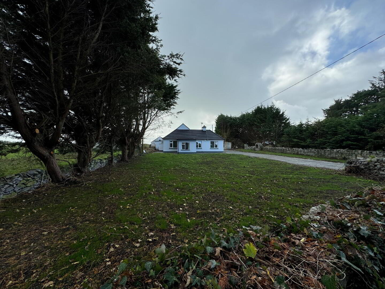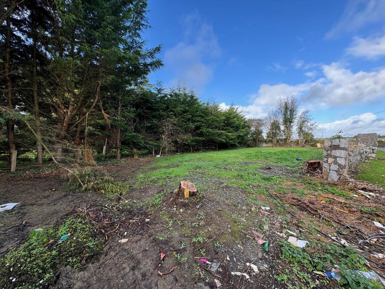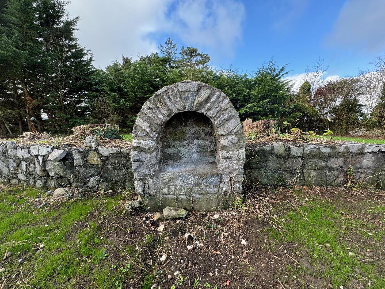Carrowreagh, Hollymount,Mayo, F12YF78
Offers Over €135,000
Property Overview
Status
For Sale
Style
Bungalow
Bedrooms
3
Bathrooms
1
Property Features
Tenure
Not Provided
Energy Rating

Property Financials
Price
Offers Over €135,000
Stamp Duty
€1,350*²
For sale by Brendan French Auctioneer via the iamsold Bidding Platform
Please note this property will be offered by online auction (unless sold prior). For auction date and time please visit iamsold.ie. Vendors may decide to accept pre-auction bids so please register your interest with us to avoid disappointment.
A traditional style 3 or 4 bedroom bungalow dwelling in need of further modernisation and upgrading, in a rural yet convenient location between the villages of Hollymount and Kilmaine, only 5 kilometres from Ballinrobe town and all essential amenities.
The original dwelling which consists of a spacious Living room and 2 bedrooms, has been extended to the rear to include a kitchen, utility room, Living room/bedroom, another bedroom and a shower room.
There has been oil fired central heating installed and the windows are upvc double glazed.
Outside there is a concrete paved driveway that leads from the road to the rear of the house, where there are 2 old outbuildings that offer valuable storage or workshop space.
In a very convenient location in South Mayo, this property is 5 kilometres equidistant to the villages of Kilmaine and Hollymount. The larger town of Ballinrobe with its shops, banks, schools and sporting amenities is only 5 kilometres to the west.
Viewing is strictly by appointment with the sole selling agent
ACCOMMODATION (measurements in meters)
ENTRANCE PORCH
3.25 x 2.05
LIVING ROOM
4.35 x 4.25
BEDROOM 1 (RIGHT)
4.25 x 3.20
BEDROOM 2 (LEFT)
3.20 x 2.70
KITCHEN
4.85 x 2.85
DINING ROOM/BEDROOM 3
4.35 x 3.60
BEDROOM 4
3.35 x 3.20
INNER HALL
3.15 x 0.90 1.95 x 1.95
SHOWER ROOM
2.05 x 1.85
WC
2.05 x 0.95
UTILITY ROOM
4.70 x 2.60
SHED 1
4.35 x 3.65
SHED 2/WORKSHOP
6.40 x 4.40
SERVICES
Mains Electricity (electricity currently disconnected)
Group Water Scheme
Septic Tank
BER F / BER no. 116323593
Floor Area 105.74 m2
Outside there is garden areas to the front and side with a paved driveway and rear yard area.
TO VIEW OR MAKE A BID Conact Brendan French Auctioneer or iamsold
Starting Bid and Reserve Price
*Please note all properties are subject to a starting bid price and an undisclosed reserve. Both the starting bid and reserve price may be subject to change. Terms and conditions apply to the sale, which is powered by iamsold.
Auctioneer's Comments
This property is offered for sale by unconditional auction. The successful bidder is required to pay a 10% deposit and contracts are signed immediately on acceptance of a bid. Please note this property is subject to an undisclosed reserve price. Terms and conditions apply to this sale.
Building Energy Rating (BERs)
Building Energy Rating (BERs) give information on how to make your home more energy efficient and reduce your energy costs. All properties bought, sold or rented require a BER. BERs carry ratings that compare the current energy efficiency and estimated costs of energy use with potential figures that a property could achieve. Potential figures are calculated by estimating what the energy efficiency and energy costs could be if energy saving measures were put in place. The rating measures the energy efficiency of your home using a grade from ‘A’ to ‘G’. An ‘A’ rating is the most efficient, while ‘G’ is the least efficient. The average efficiency grade to date is ‘D’. All properties are measured using the same calculations, so you can compare the energy efficiency of different properties.
Property Particulars
Please contact us for more information about this property.
BER Details
BER Rating: F
BER No.: 116323593
Energy Performance Indicator: Not provided
Travel Time From This Property

Important PlacesAdd your own important places to see how far they are from this property.
Agent Accreditations

