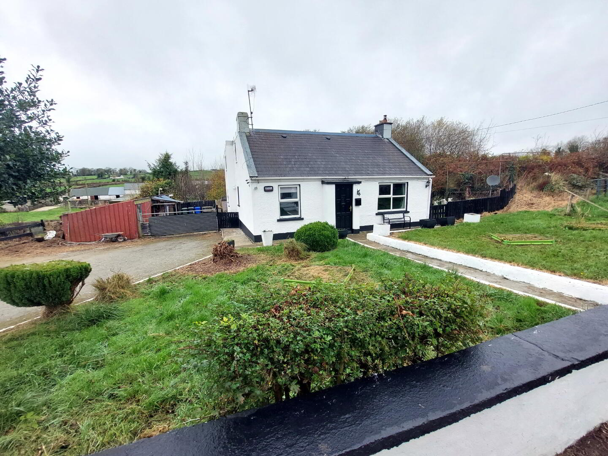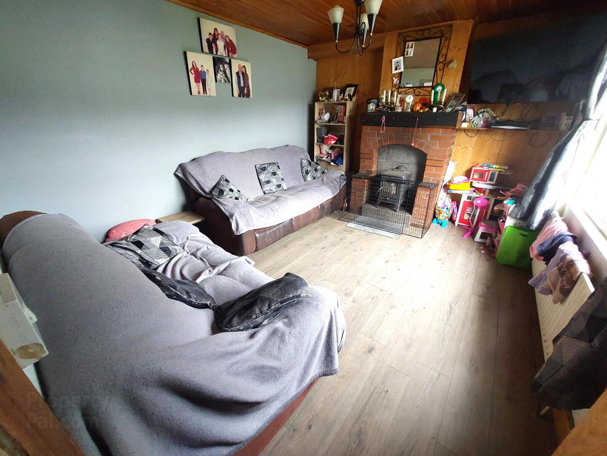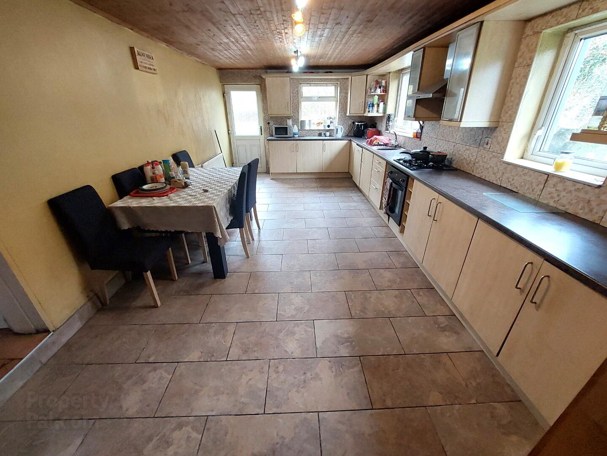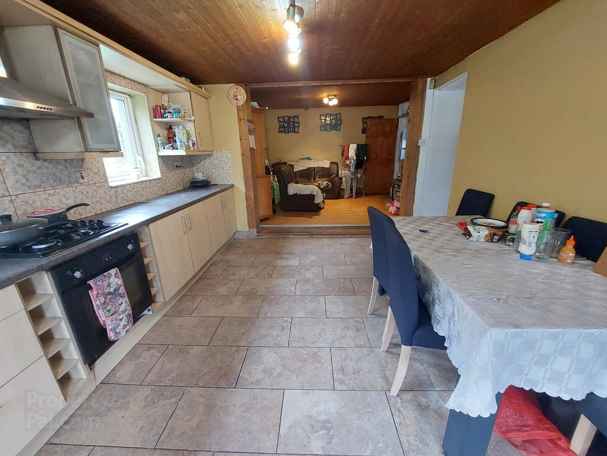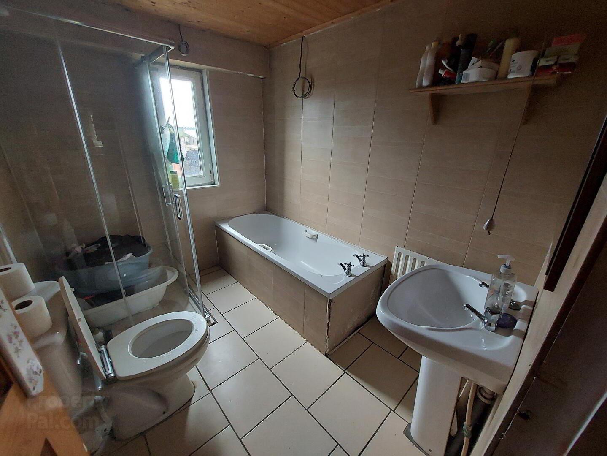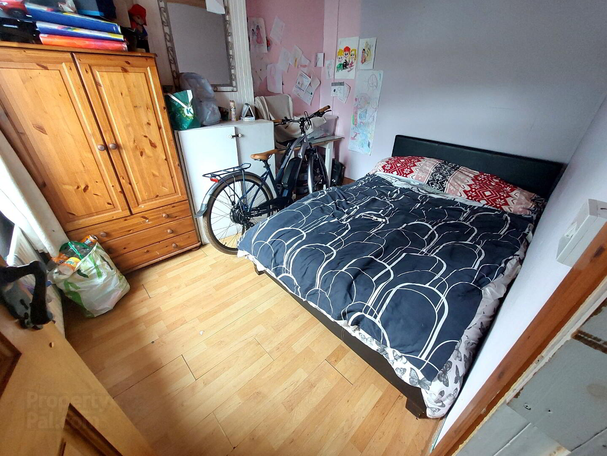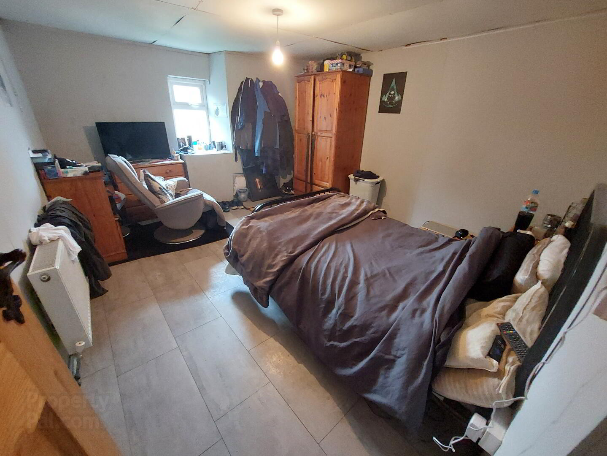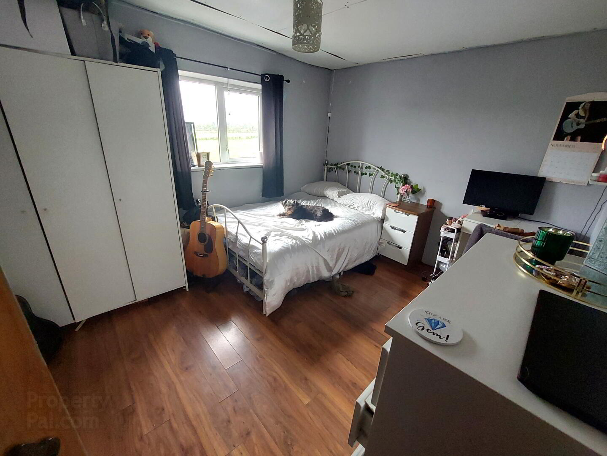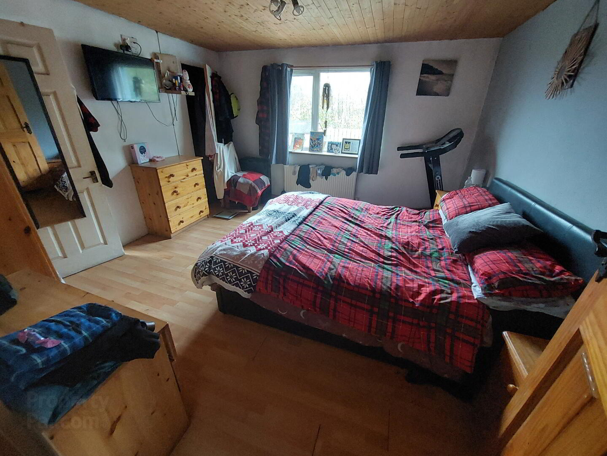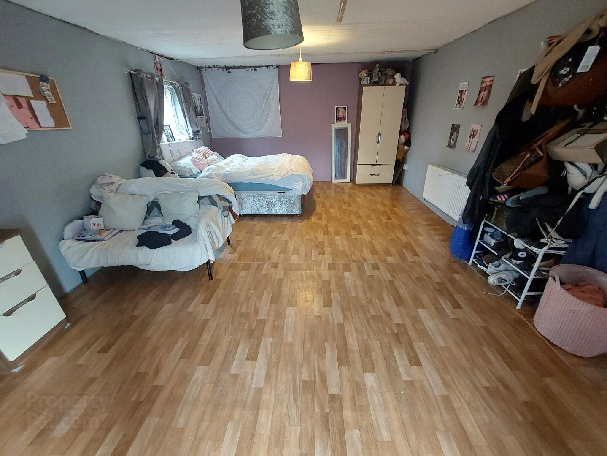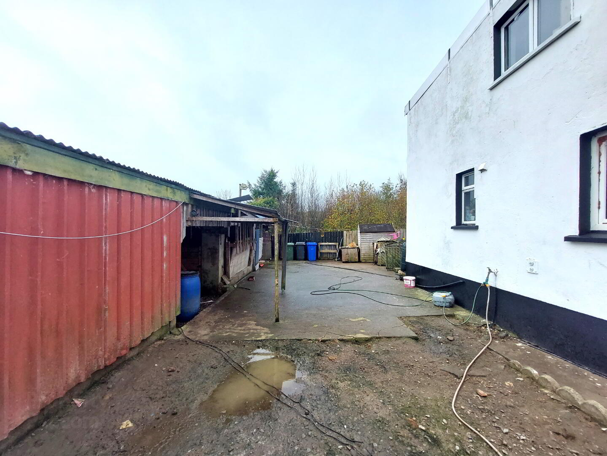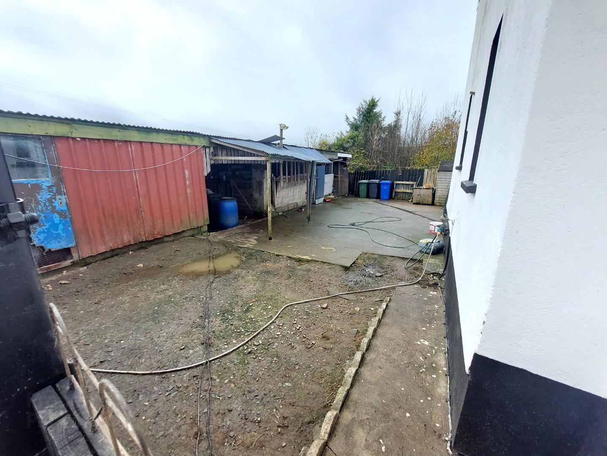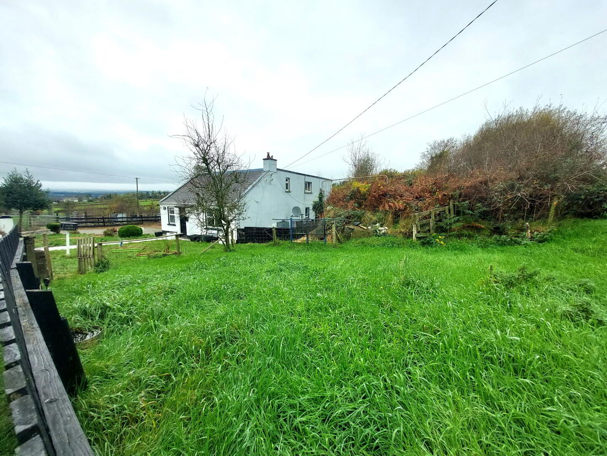Carricknashane, Castlefin, F93D3KC
POA
Property Overview
Status
For Sale
Style
Detached House
Bedrooms
7
Bathrooms
3
Receptions
2
Property Features
Tenure
Not Provided
Energy Rating

Heating
Oil
Property Financials
Price
POA
THIS DECEPTIVELY SPACIOUS DETACHED PROPERTY WITH
7 BEDROOMS AND 3 BATHROOMS IS SET IN A RURAL LOCATION
JUST 1 KM FROM THE MAIN N15 LIFFORD TO
BALLYBOFEY / STRANORLAR ARTERIAL ROUTE
THIS FAMILY HOME OFFERS EXCELLENT POTENTIAL BUT IS IN NEED OF SOME MODERNISATION
ACCOMMODATION (All measurements are approximate and to the widest point)
HALLWAY: Tiled floor, 2 radiators, power points, door to :
LIVING ROOM: 4.03m x 3.36m
Laminate wooden floor, brick fireplace with stove, 1 window, 1 radiator, power points
KITCHEN / DINING AREA: 9.35m x 4.22m
Part laminate wooden floor, part tiled floor, eye level and base units with worktop space over, stainless steel sink unit, integrated oven and gas hob with extractor fan over, integrated dishwasher, Stanley range (not working/tested), 3 windows, 2 radiators, power points, door to rear
BEDROOM 1: 3.29m x 2.72m
Tiled floor, tiled walls, WC, wash hand basin, bath, shower cubicle with Triton electric shower unit, 1 window, 1 radiator
BEDROOM 2: 3.32m x 2.82m (to widest point)
Laminate wooden floor, 1 window, 1 radiator, power points
BEDROOM 3: 3.81m x 3.78m
Laminate wooden floor, 1 window, 1 radiator, power points, door to:
ENSUITE: 2.53m x 0.85m
Tiled floor, tiled walls, WC, wash hand basin, shower cubicle, 1 window, 1 radiator
LANDING TO 1st FLOOR: 2 radiators, power points, 1 window, storage
BEDROOM 4: 5.6m x 1.87m
1 window, 1 radiator, power point
BEDROOM 5: 4.12m x 3.45m
Laminate wooden floor, 1 window, 1 radiator, power points
BEDROOM 6: 3.60m x 2.95m
Laminate wooden floor, 1 window, 1 radiator, power points
BEDROOM 7: Vinyl flooring, 2 windows, 1 radiator, power points
BATHROOM: 2.37m 2.28m
Laminate wooden floor, WC, wash hand basin with vanity unit under, pvc cladding to walls, shower cubicle, 1 window, 1 radiator
OUTSIDE:
Garden to front and side, yard to rear with several outhouses
- FEATURES:
- Detached property with outbuildings
- 7 bedrooms & 3 bathrooms
- Oil fired central heating
- Generous plot
- Peaceful rural setting only 1 km to the N15 Lifford / Ballybofey Road
- Located approximately 13km from Lifford & 9.5 from Stranorlar
- Offers excellent potential in need of some modernisation
Important notice to purchasers: We have not tested any systems or appliances at this property. Alexander Gourley Ltd, for themselves and for the vendors of this property, whose agents they are, give notice that:- (1) The particulars are set out as a general outline for the guidance of intending purchasers and do not constitute part of an offer or contract, (2) All descriptions, dimensions, references to conditions and necessary permissions for use and occupation, and other details, are given in good faith and are believed to be correct, but any intending purchasers or tenants should not rely on them as statements or representations of fact, but must satisfy themselves by inspections or otherwise as to their correctness, (3) No person in the employment of Alexander Gourley Ltd has any authority to make or give any representation or warranty in relation to this property
BER Details
BER Rating: D2
BER No.: 118026921
Energy Performance Indicator: Not provided
Travel Time From This Property

Important PlacesAdd your own important places to see how far they are from this property.
Agent Accreditations
Not Provided


