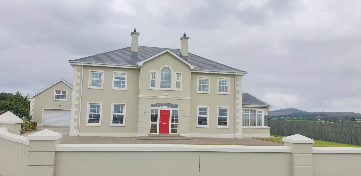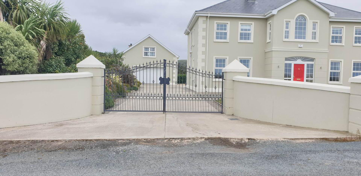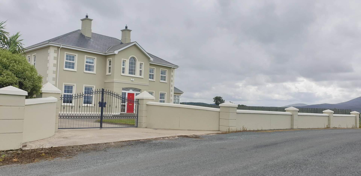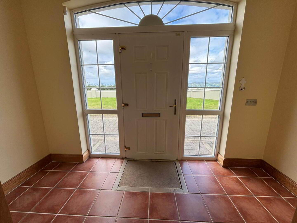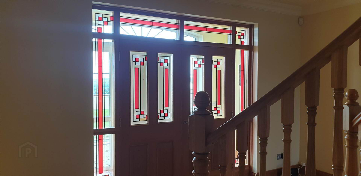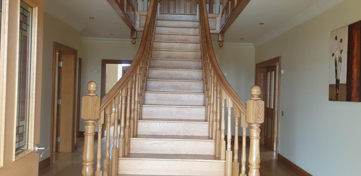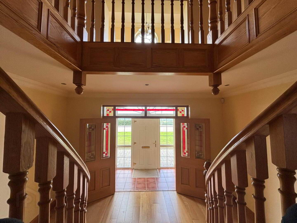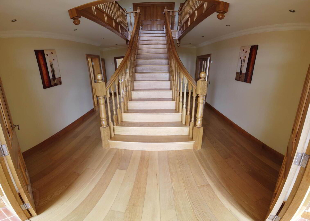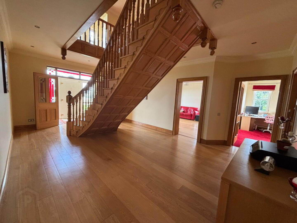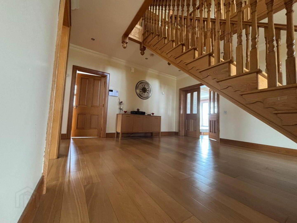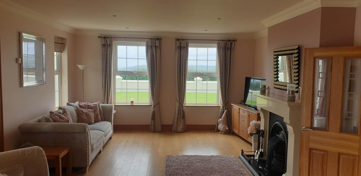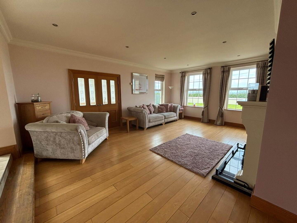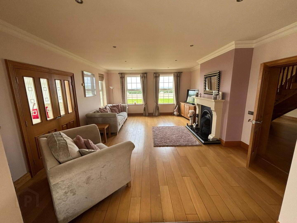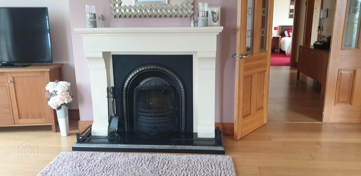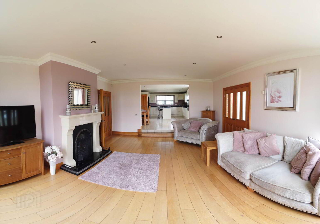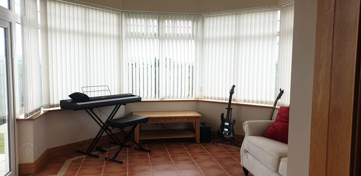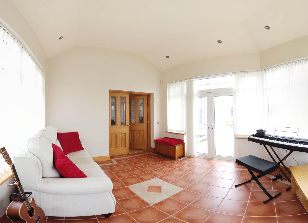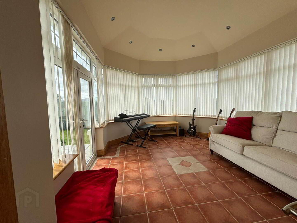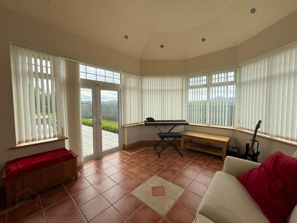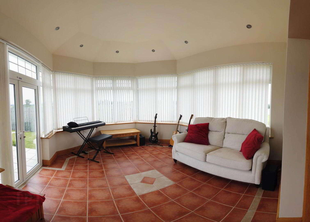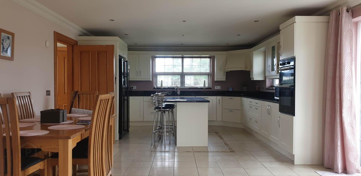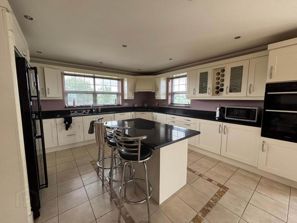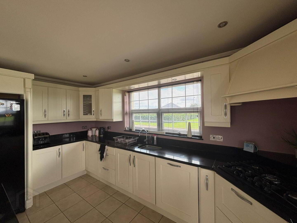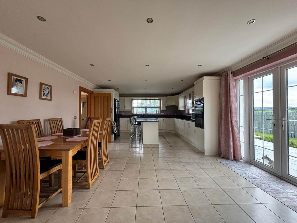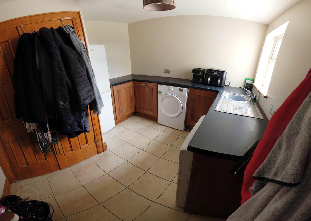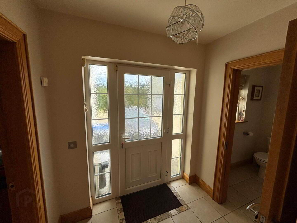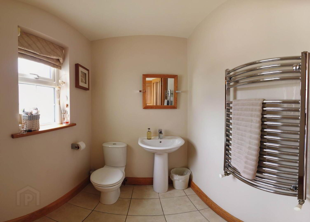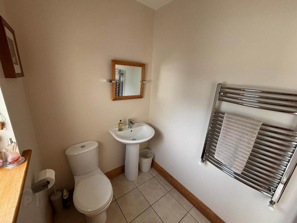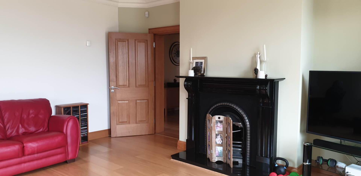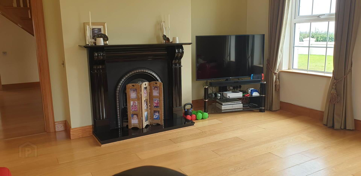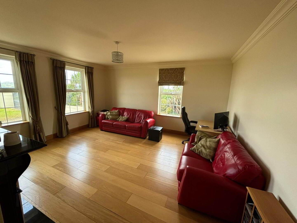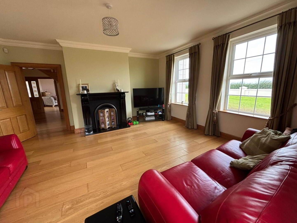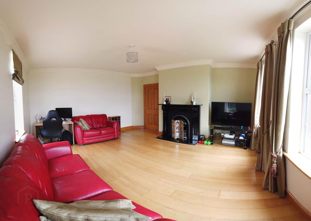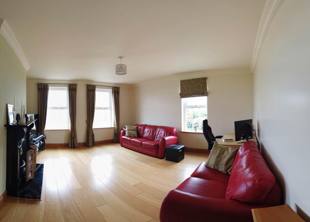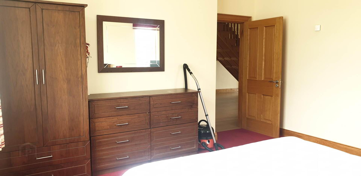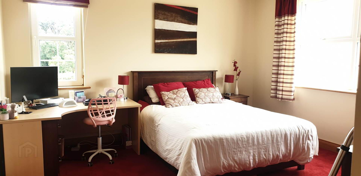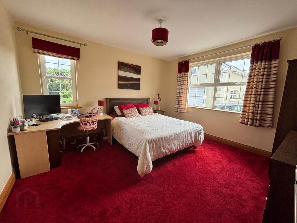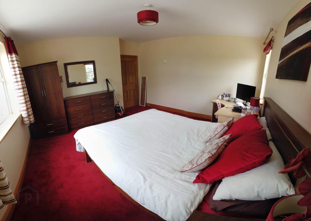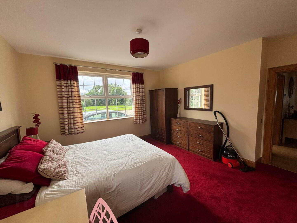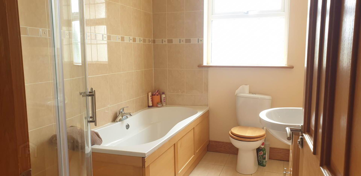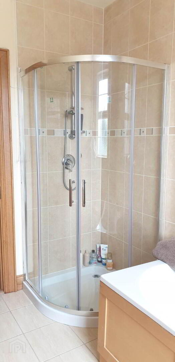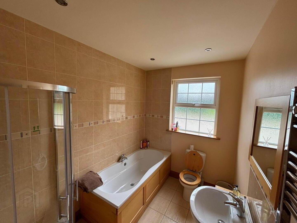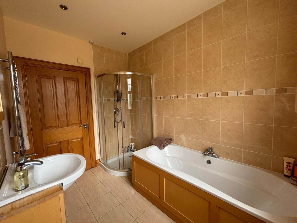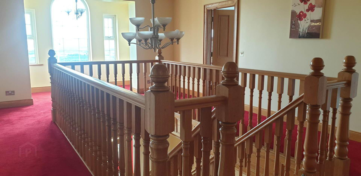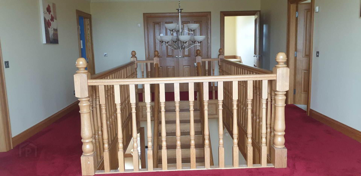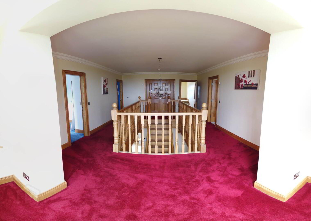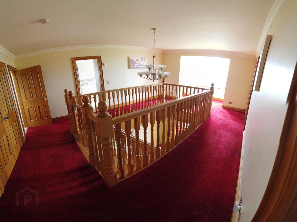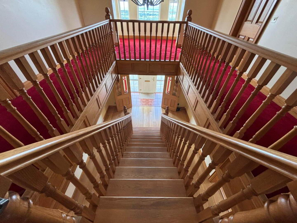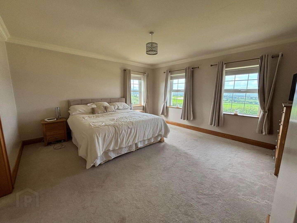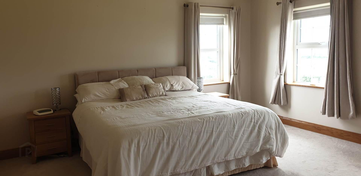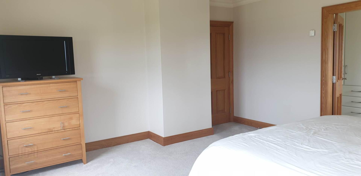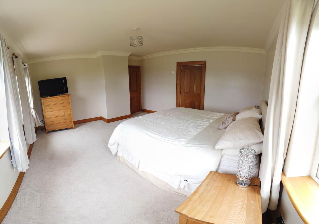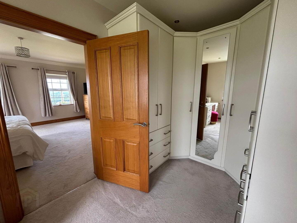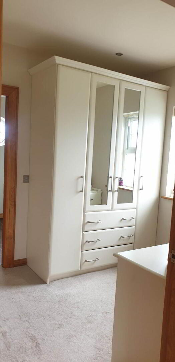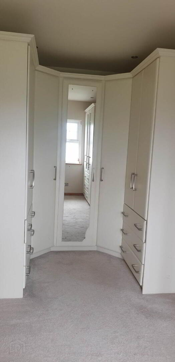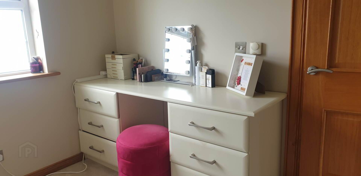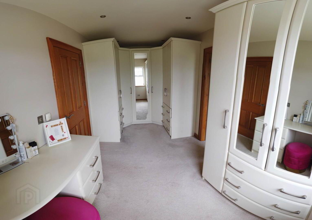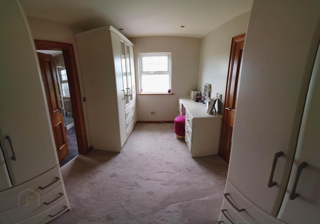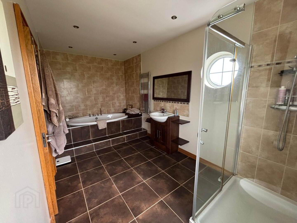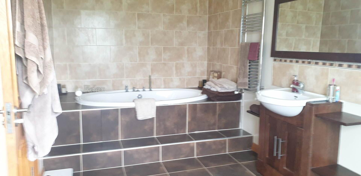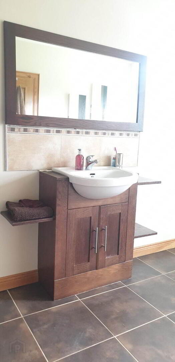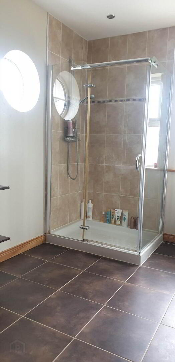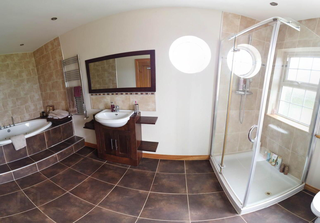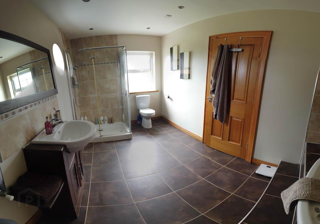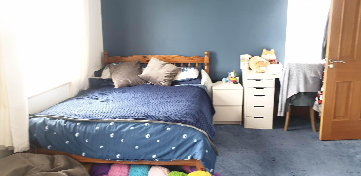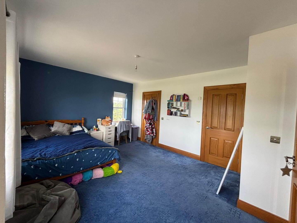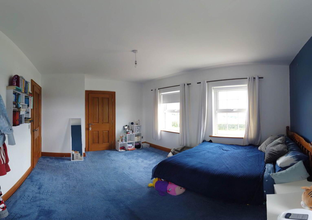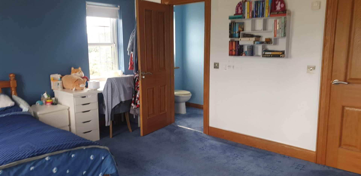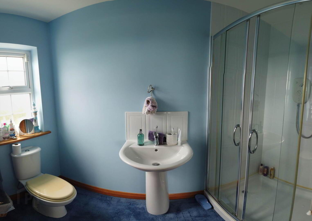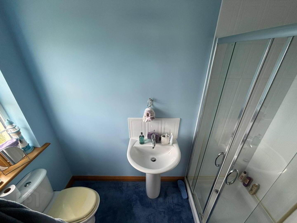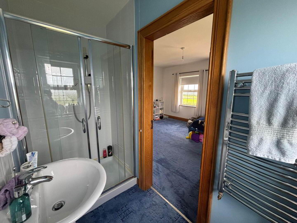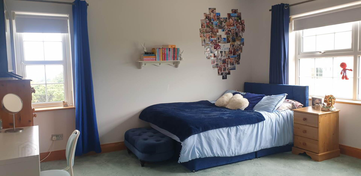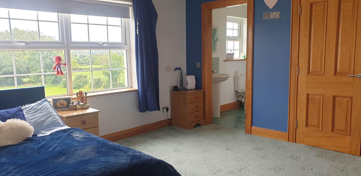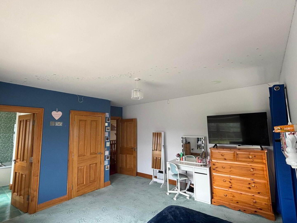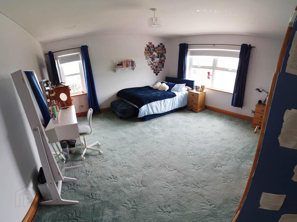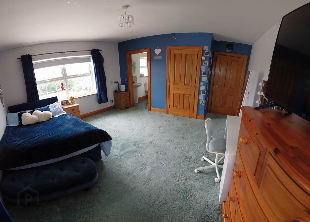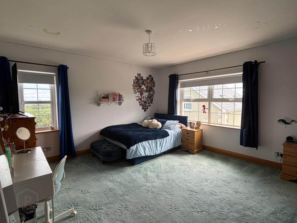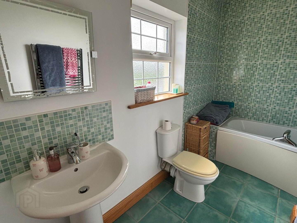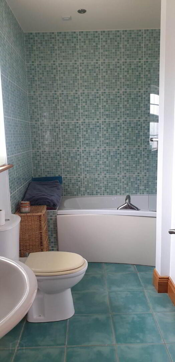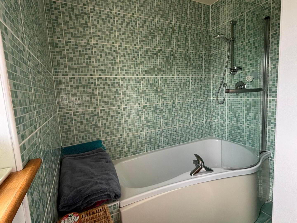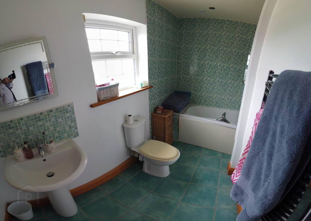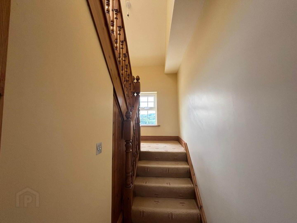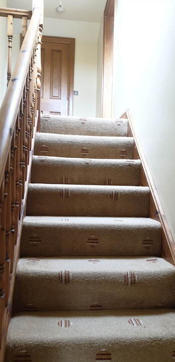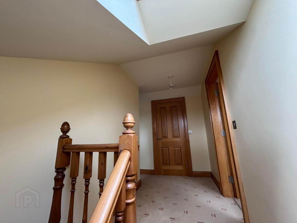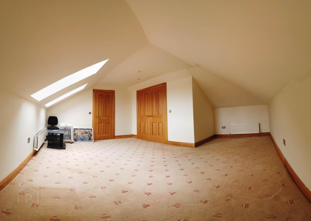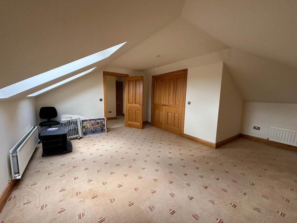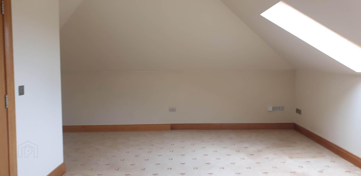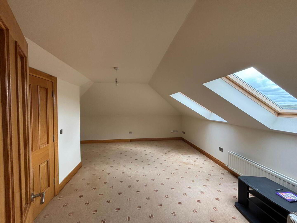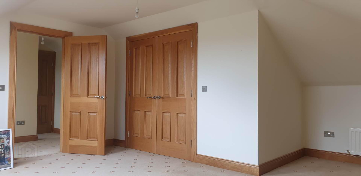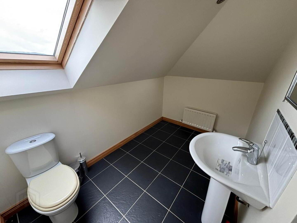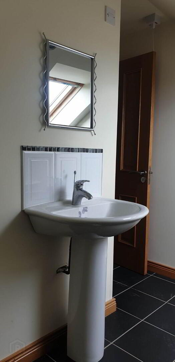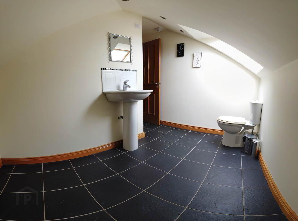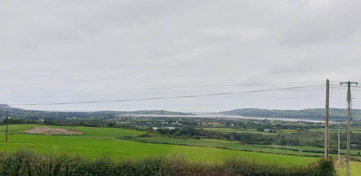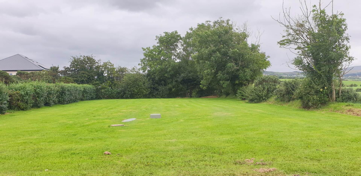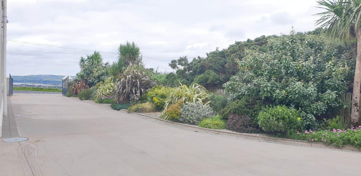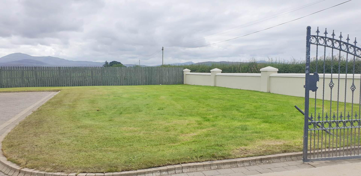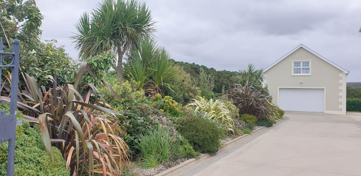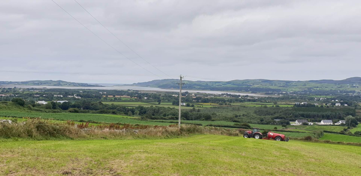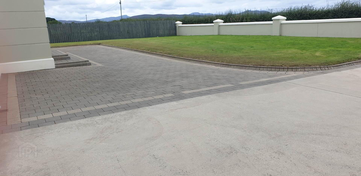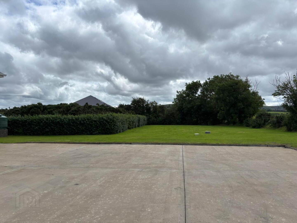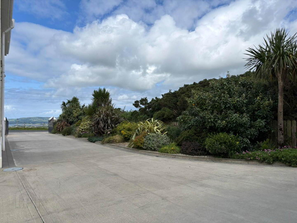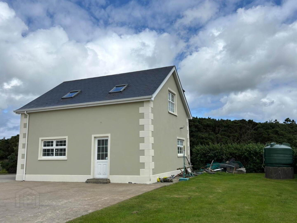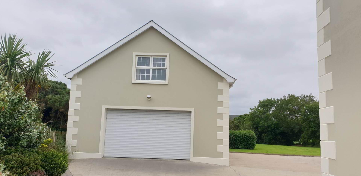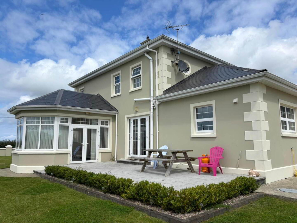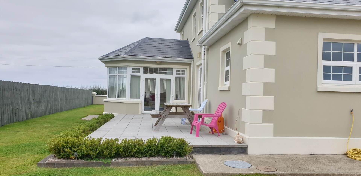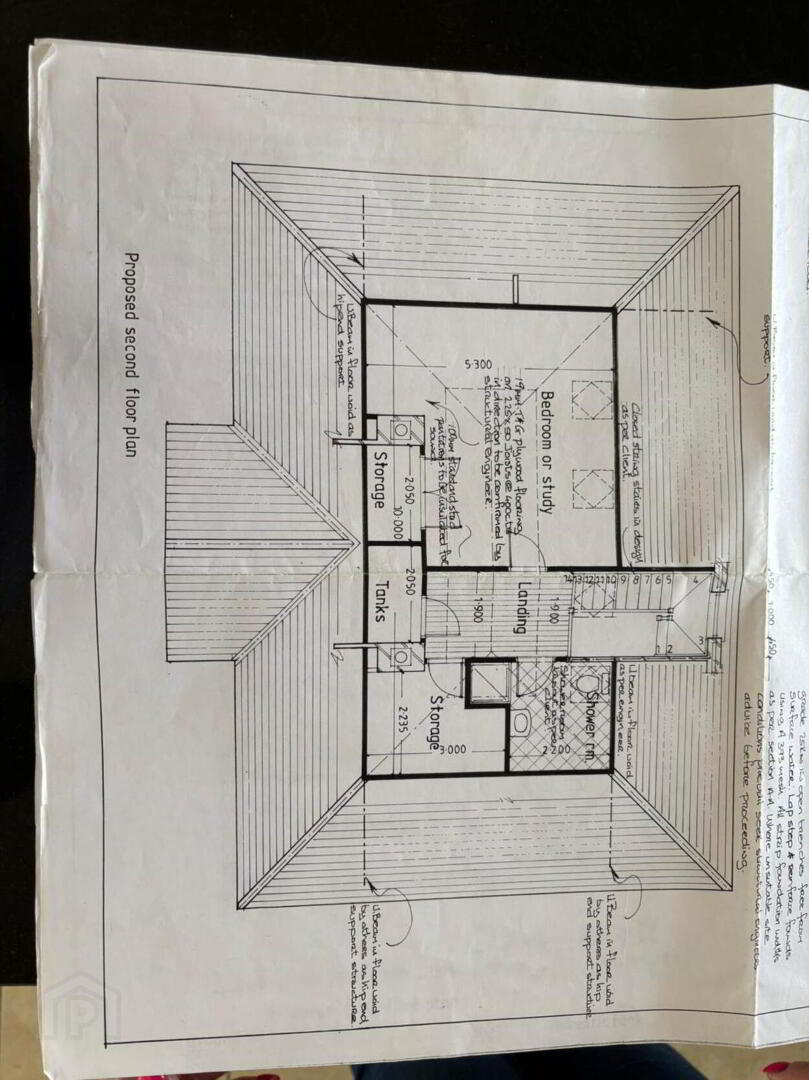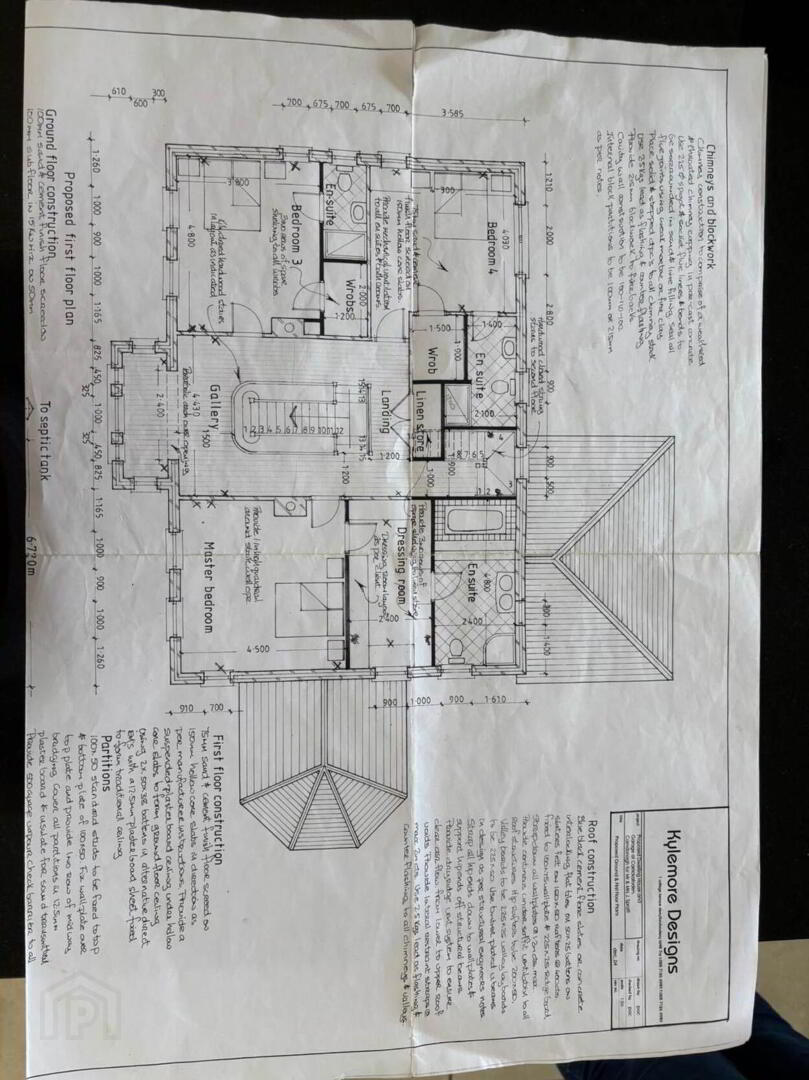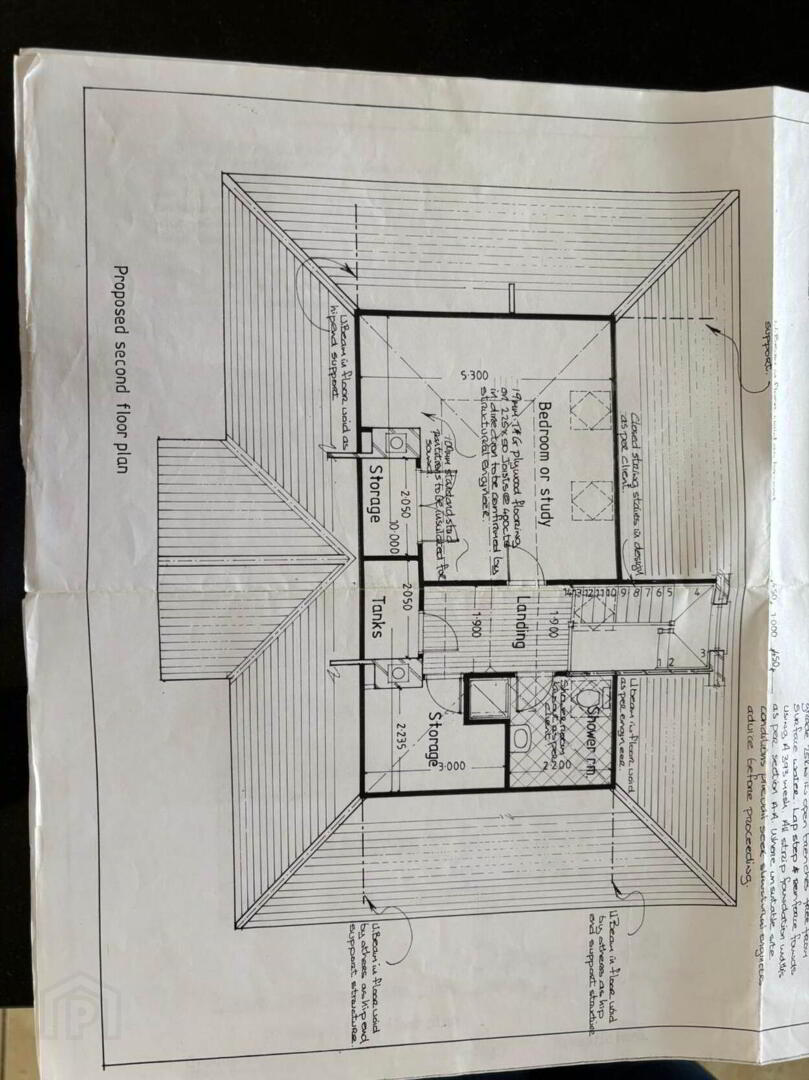For sale
Carrickafoden, Carndonagh, F93E142
Price €595,000
Property Overview
Status
For Sale
Style
Detached House
Bedrooms
5
Bathrooms
6
Receptions
2
Property Features
Tenure
Freehold
Property Financials
Price
€595,000
Stamp Duty
€5,950*²
We are delighted to bring to the market this beautiful 5 bedroom house with a large Detached Garage. Situated on an elevated site on the outskirts of Carndonagh with lovely panoramic views of Trawbreaga Bay and surrounding countryside this property is finished to the highest standards. On entering the property through the double vestibule doors your attention is immediately drawn to the white oak staircase. The remainder of the property is equally impressive. Consisting of Entrance Hallway leading to a large Sitting Room, Living room, Kitchen/Diner, Downstairs Bedroom, Bathroom, Utility, Toilet, Sun room. First floor wraparound Landing leading to the master Bedroom with a En suite Bathroom and a large walk in wardrobe, Bedroom 3 with a En suite and walk in wardrobe, Bedroom 4 with a walk in wardrobe and En suite, leading to a self contained Attic with a large Bedroom with a walk in wardrobe, shower room with Toilet and storage room.There is a large detached garage with floored first floor suitable for conversion if required. The grounds are land out in front and rear gardens with mature planting. There is a patio area to the side of the property.Rarely does a property of such quality come to the market.
For further detail contact Neal J Doherty & Son.
Vestibule - 11'8" (3.56m) x 3'9" (1.14m)
Entrance Hallway - 20'10" (6.35m) x 13'8" (4.17m)
Sitting Room - 20'7" (6.27m) x 15'8" (4.78m)
Sun Room - 13'7" (4.14m) x 11'8" (3.56m)
Kitchen/Diner - 23'6" (7.16m) x 15'5" (4.7m)
Utility - 10'10" (3.3m) x 9'9" (2.97m)
Toilet - 5'10" (1.78m) x 4'10" (1.47m)
Living Room - 21'4" (6.5m) x 15'7" (4.75m)
Bedroom 1 - 15'1" (4.6m) x 14'0" (4.27m)
Bathroom - 9'8" (2.95m) x 6'9" (2.06m)
Landing - 26'5" (8.05m) x 14'6" (4.42m)
Master Bedroom - 15'7" (4.75m) x 15'4" (4.67m)
Walk In Wardrobe - 16'0" (4.88m) x 7'9" (2.36m)
En suite - 15'7" (4.75m) x 7'9" (2.36m)
Bedroom 3 - 16'2" (4.93m) x 14'0" (4.27m)
En suite - 10'4" (3.15m) x 6'9" (2.06m)
Bedroom 4 - 13'4" (4.06m) x 12'4" (3.76m)
En suite - 8'9" (2.67m) x 3'9" (1.14m)
Bedroom 5 - 17'4" (5.28m) x 17'1" (5.21m)
Shower & Toilet - 9'9" (2.97m) x 8'11" (2.72m)
Storage Room - 6'4" (1.93m) x 4'9" (1.45m)
what3words /// slumped.begged.entail
Notice
Please note we have not tested any apparatus, fixtures, fittings, or services. Interested parties must undertake their own investigation into the working order of these items. All measurements are approximate and photographs provided for guidance only.
For further detail contact Neal J Doherty & Son.
Vestibule - 11'8" (3.56m) x 3'9" (1.14m)
Entrance Hallway - 20'10" (6.35m) x 13'8" (4.17m)
Sitting Room - 20'7" (6.27m) x 15'8" (4.78m)
Sun Room - 13'7" (4.14m) x 11'8" (3.56m)
Kitchen/Diner - 23'6" (7.16m) x 15'5" (4.7m)
Utility - 10'10" (3.3m) x 9'9" (2.97m)
Toilet - 5'10" (1.78m) x 4'10" (1.47m)
Living Room - 21'4" (6.5m) x 15'7" (4.75m)
Bedroom 1 - 15'1" (4.6m) x 14'0" (4.27m)
Bathroom - 9'8" (2.95m) x 6'9" (2.06m)
Landing - 26'5" (8.05m) x 14'6" (4.42m)
Master Bedroom - 15'7" (4.75m) x 15'4" (4.67m)
Walk In Wardrobe - 16'0" (4.88m) x 7'9" (2.36m)
En suite - 15'7" (4.75m) x 7'9" (2.36m)
Bedroom 3 - 16'2" (4.93m) x 14'0" (4.27m)
En suite - 10'4" (3.15m) x 6'9" (2.06m)
Bedroom 4 - 13'4" (4.06m) x 12'4" (3.76m)
En suite - 8'9" (2.67m) x 3'9" (1.14m)
Bedroom 5 - 17'4" (5.28m) x 17'1" (5.21m)
Shower & Toilet - 9'9" (2.97m) x 8'11" (2.72m)
Storage Room - 6'4" (1.93m) x 4'9" (1.45m)
what3words /// slumped.begged.entail
Notice
Please note we have not tested any apparatus, fixtures, fittings, or services. Interested parties must undertake their own investigation into the working order of these items. All measurements are approximate and photographs provided for guidance only.
Travel Time From This Property

Important PlacesAdd your own important places to see how far they are from this property.
Agent Accreditations

