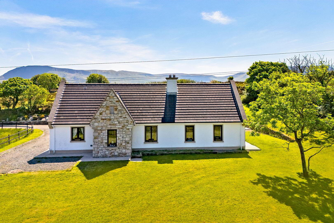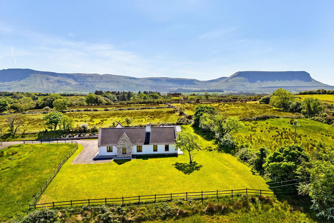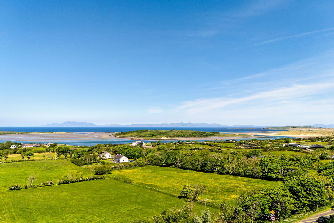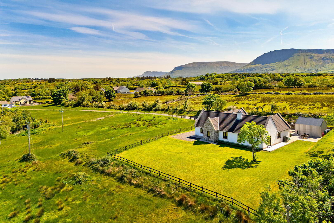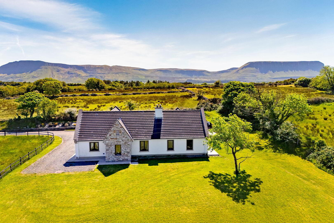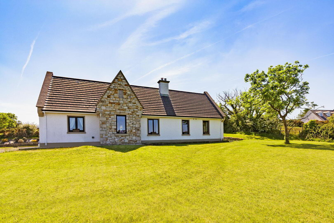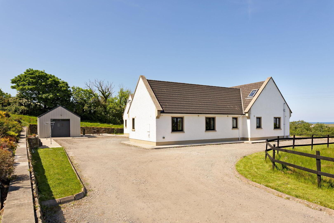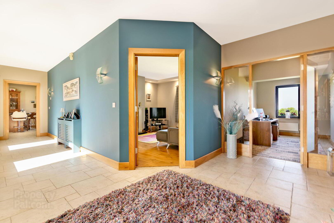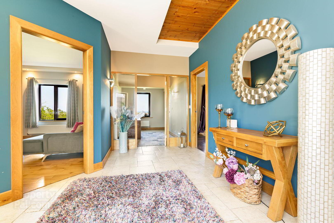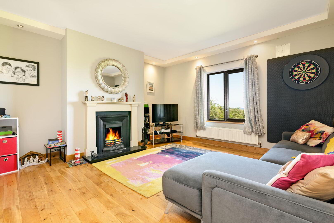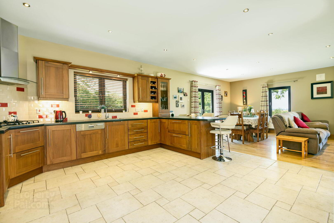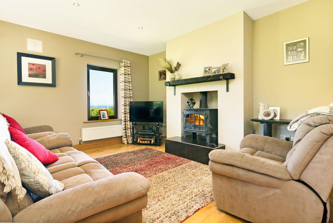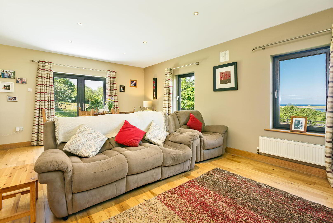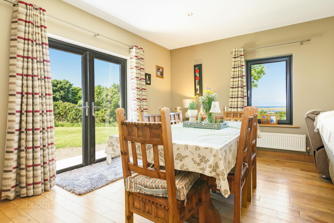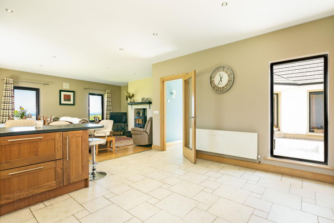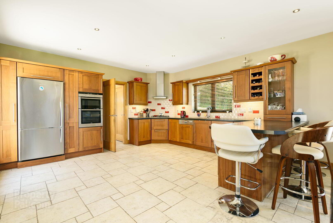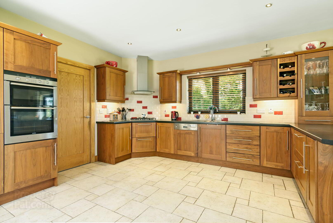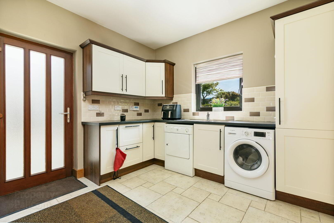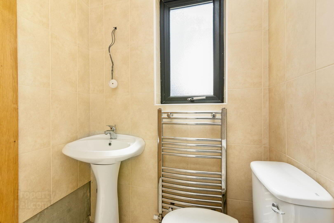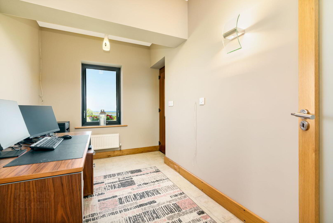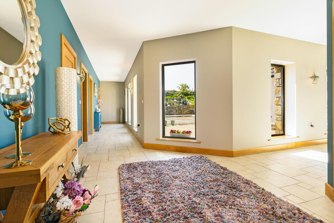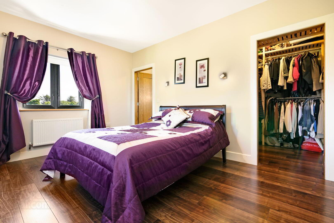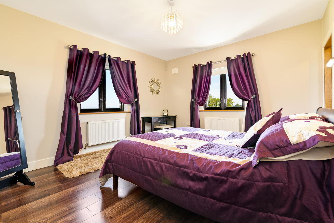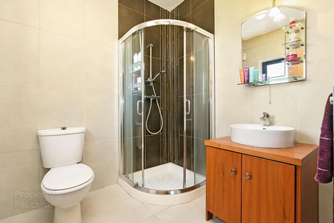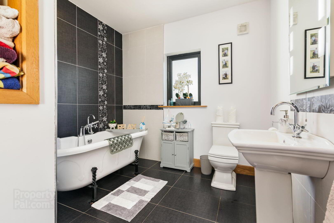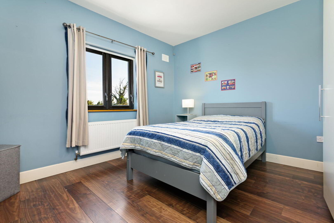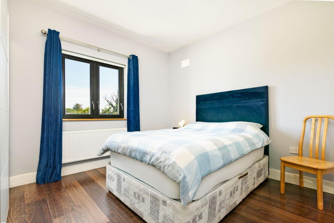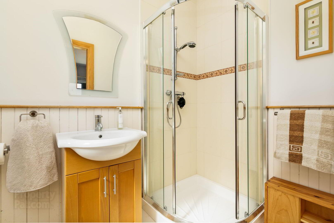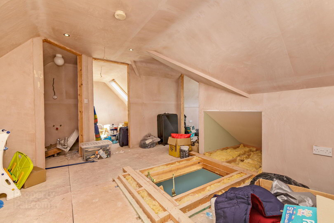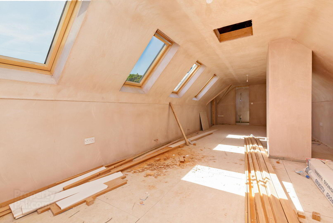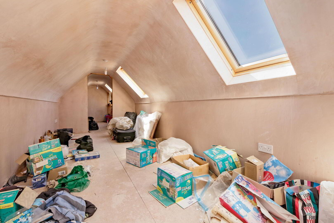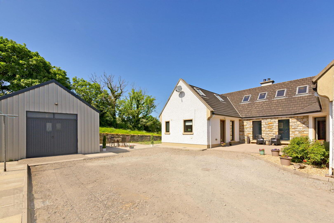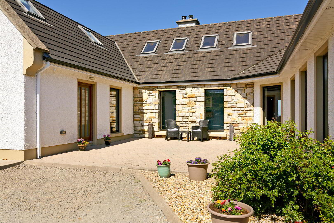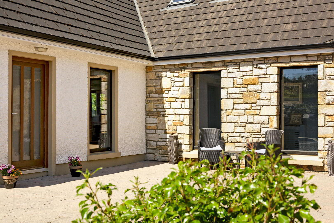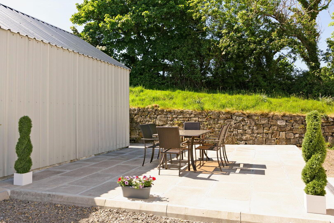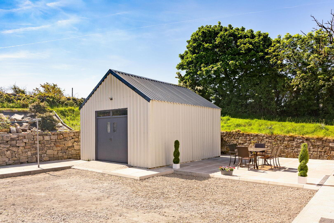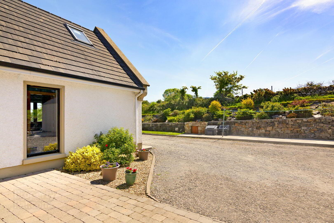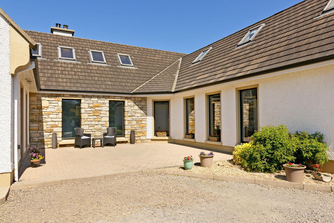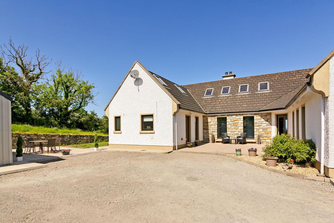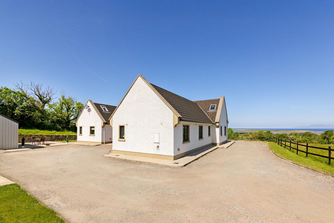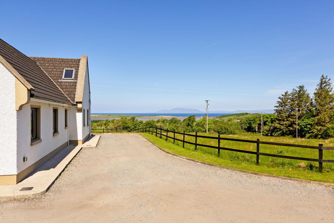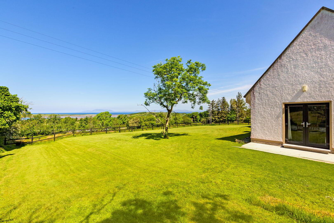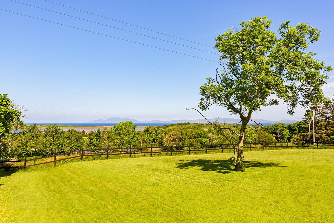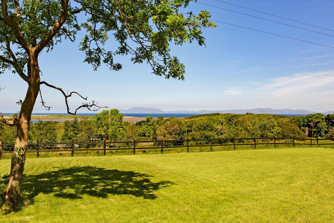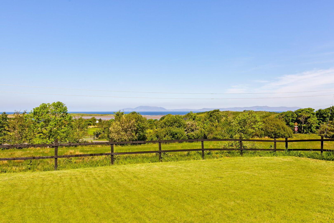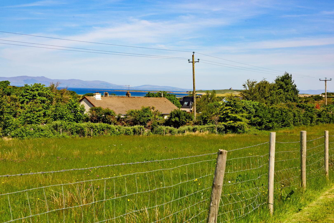For sale
Carns, Grange
Price €495,000
Property Overview
Status
For Sale
Bedrooms
3
Bathrooms
4
Property Features
Tenure
Not Provided
Energy Rating

Property Financials
Price
€495,000
Stamp Duty
€4,950*²
Additional Information
- Open plan living space with natural light.
- Oil fired central heating and back boiler.
- Private driveway and parking space.
- Large attic, partially converted.
- Large garden.
- Outdoor dining area/ patio.
- PVC windows amp; doors.
- Panoramic views of Mullaghmore, Donegal’s Sleive League cliffs and mountains, and the Dartry Mountain range.
- Porch (4.00m x 2.00m 13.12ft x 6.56ft) Tiled floor. Window with a view.
- Kitchen (4.80m x 4.80m 15.75ft x 15.75ft) Open plan kitchen/ dining/ living room. Tiled floor. Tiled splashback. Wooden units. Solid fuel stove.
- Living/Dining Area (6.60m x 4.40m 21.65ft x 14.44ft) Wooden floors. Patio doors. Solid fuel stove.
- Utility Room (3.00m x 3.10m 9.84ft x 10.17ft) Tiled floor. Tiled splashback. Sink. Storage presses. Plumbed for washing machine.
- Wet Room (1.70m x 1.70m 5.58ft x 5.58ft) Shower, WC & WHB.
- Sitting Room (4.50m x 3.50m 14.76ft x 11.48ft) Wooden floor. Feature fireplace.
- Main Bedroom (4.50m x 4.00m 14.76ft x 13.12ft) Wooden floor. Walk in wardrobe (2m x 2.2m)
- En-suite (2.00m x 2.00m 6.56ft x 6.56ft) Mains shower. Fully tiled floor to ceiling.
- Bathroom (3.60m x 2.70m 11.81ft x 8.86ft) WC & WHB. Freestanding bath. Tiled floor.
- Bedroom 2 (3.50m x 3.50m 11.48ft x 11.48ft) Double room. Wooden floors.
- Bedroom 3 (3.70m x 3.60m 12.14ft x 11.81ft) Double room. Wooden floors.
- En-suite (1.60m x 2.20m 5.25ft x 7.22ft) Mains shower. Tiled floor & wet areas.
Travel Time From This Property

Important PlacesAdd your own important places to see how far they are from this property.
Agent Accreditations

