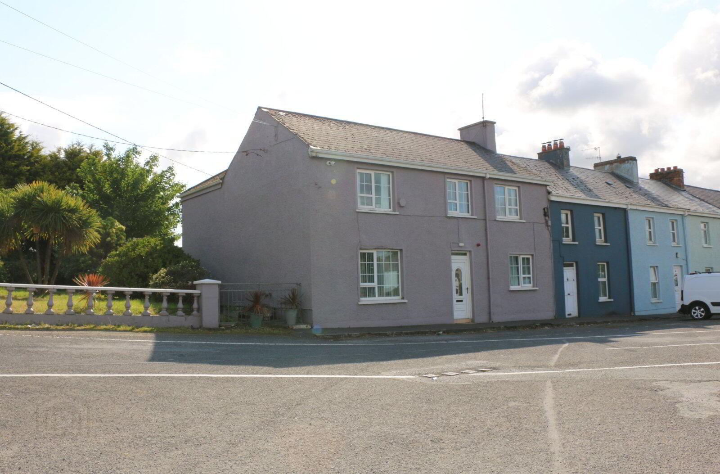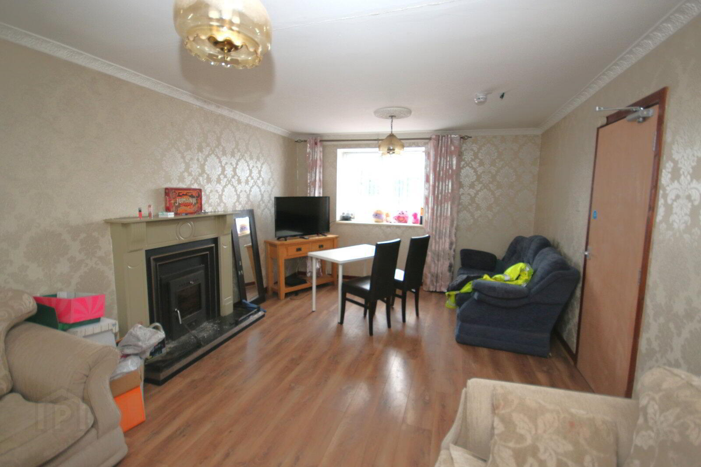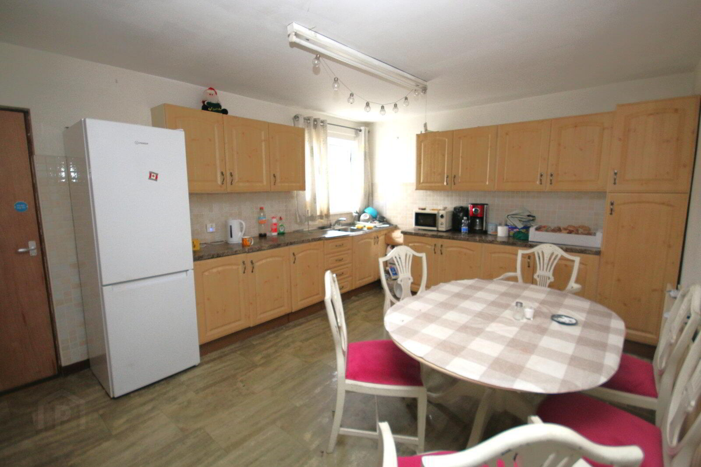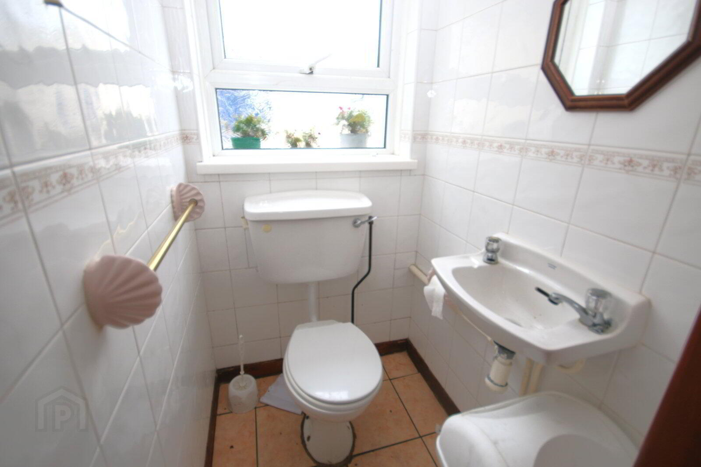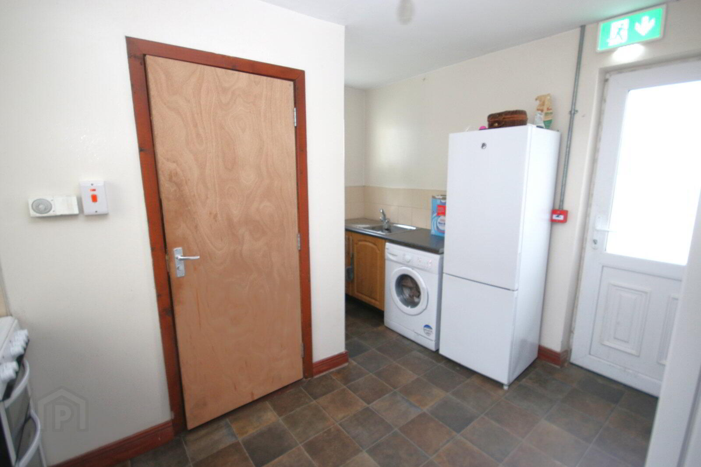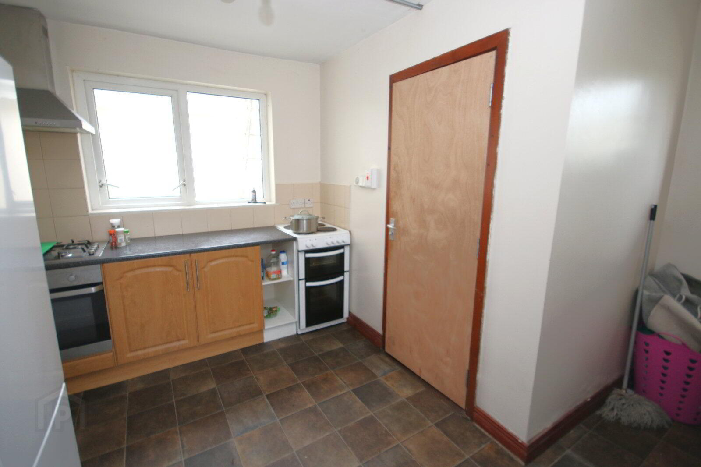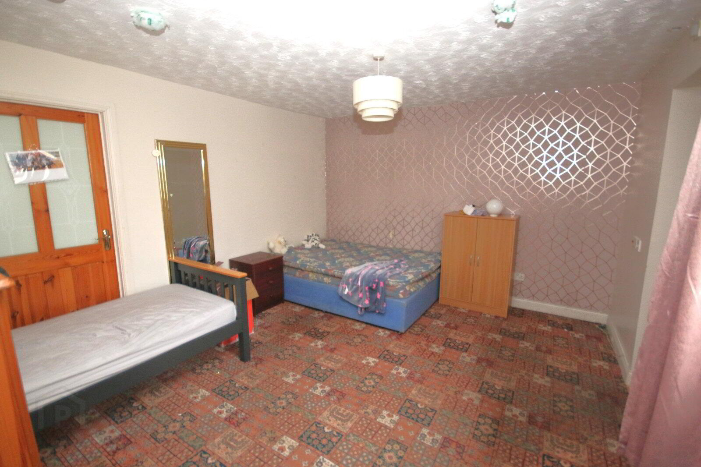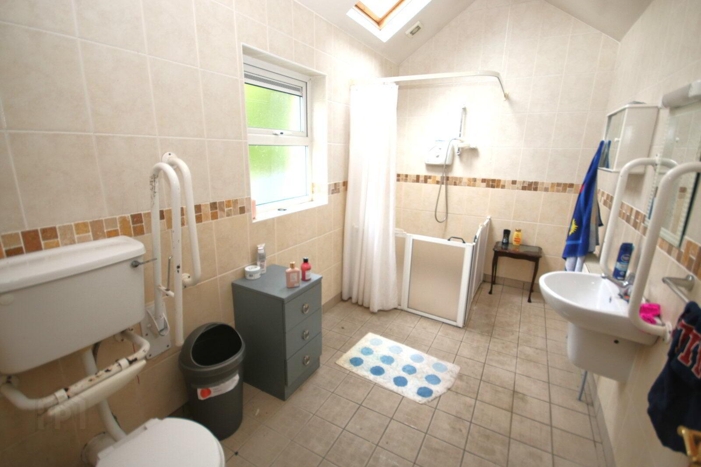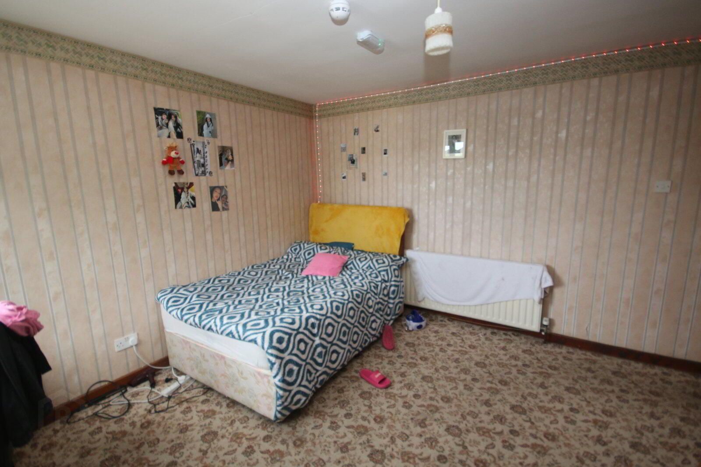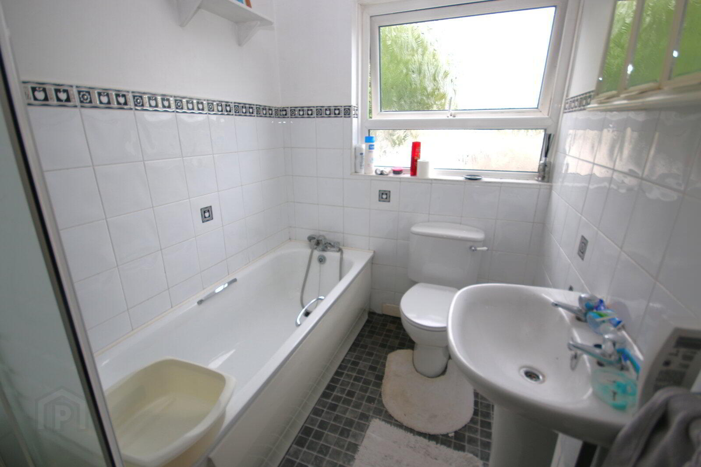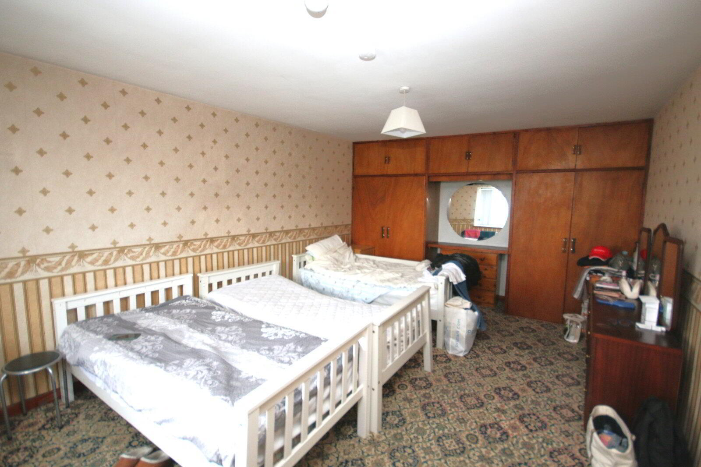Carnashannagh, Burnfoot, F93K037
Asking Price €195,000
Property Overview
Status
For Sale
Style
House
Bedrooms
5
Bathrooms
3
Receptions
2
Property Features
Size
208.8 sq m (2,247 sq ft)
Tenure
Not Provided
Energy Rating

Property Financials
Price
Asking Price €195,000
Stamp Duty
€1,950*²
Offering a generous living space of 208 square meters, this home presents a fantastic opportunity for those seeking a spacious and versatile residence.
The house features two inviting reception rooms and five well-proportioned bedrooms, providing ample space for a growing family.
While the house would benefit from some modernisation, the property's potential is undeniable, offering the lucky new owners a unique opportunity to transform it into a beautiful family home.
For further information please contact sole selling agents, DNG Boyce Gallagher.
Rooms
Porch
1.62m x 1.97m
Tiled Floor, glazed door to hallway, door to living room.
Living room
3.65m x 6.07m
Carpet to floor with door accessing downstairs bedroom.
Lounge
3.62m x 5.62m
Laminate floor, cream fireplace with glass fronted stove.
Kitchen
3.6m x 5.37m
Spacious kitchen with range of undercounter and eye level units.
Utility
3.62m x 3.74m
Single stainless steel sink, plumbed for washing machine and wired for tumble dryer. Cooking facility with overhead canopy extractor. Half glazed door to rear of property.
W/C
1.02m x 1.18m
Fully tiled with 2 piece white suite.
Bedroom
3.63m x 4.39m
Carpet to floor, door accessing front living room and door leading to kitchen.
Ensuite
2.04m x 3.91m
Large bright shower room with extra light from roof Velux. Fully tiled throughout.
Hallway
1.62m x 6.07m
Carpet to floor with wooden staircase leading to first floor
Landing
1.61m x 7.11m
Bright landing with carpet to floor and access to loft space.
Bedroom
3.65m x 5.56m
Carpet to floor, large built in wardrobe with integrated dressing table
Bedroom
3.63m x 5.57m
Carpet to floor, large built in wardrobe with integrated dressing table.
Bedroom
3.63m x 5.57m
Large bedroom with carpet to floor.
Bedroom
3.63m x 4.36m
Carpet to floor with built in wardrobe.
Bathroom
1.73m x 2.56m
Comprising of a 4 pc. white suite with half tiled walls and tiled shower cubicle.
Travel Time From This Property

Important PlacesAdd your own important places to see how far they are from this property.
Agent Accreditations

