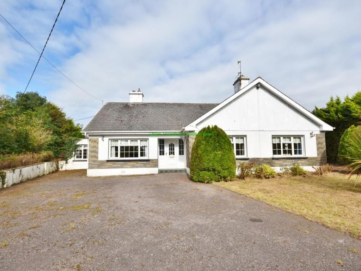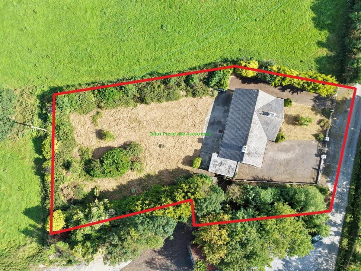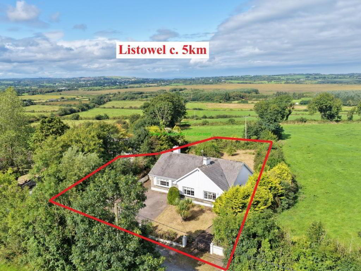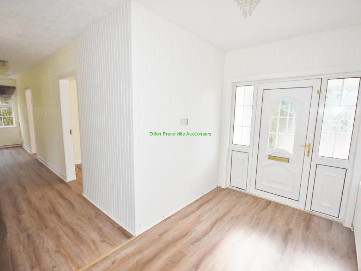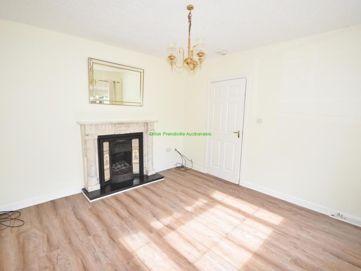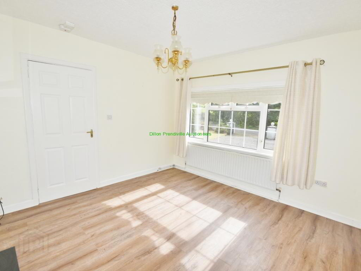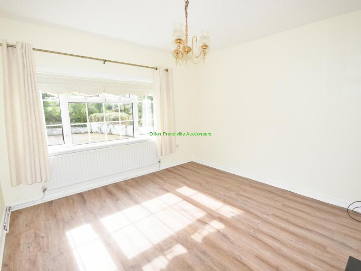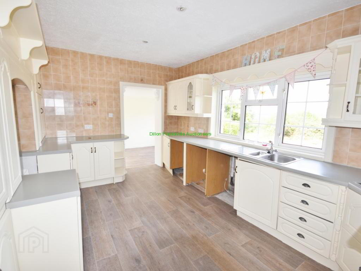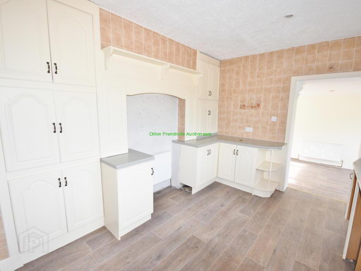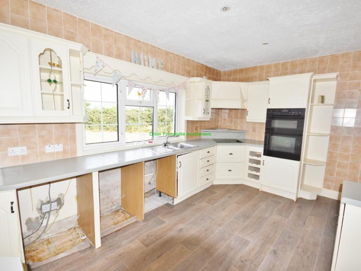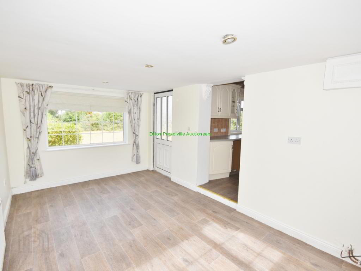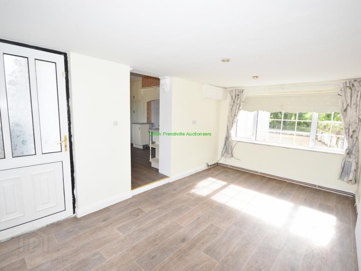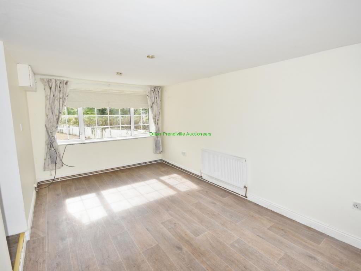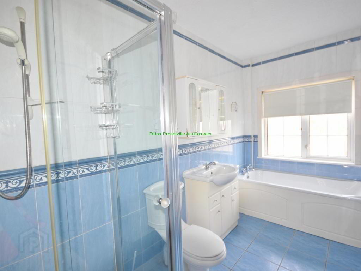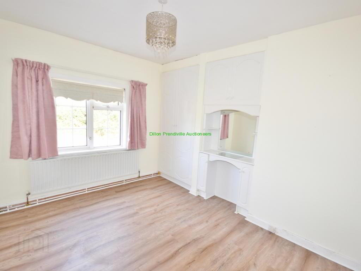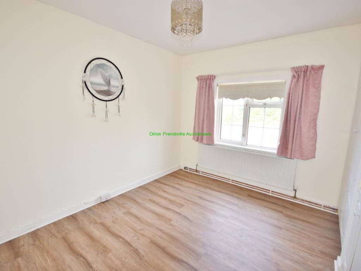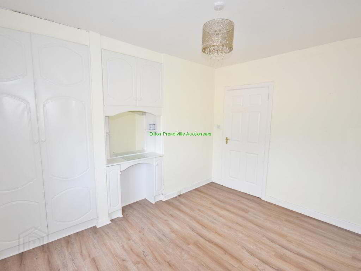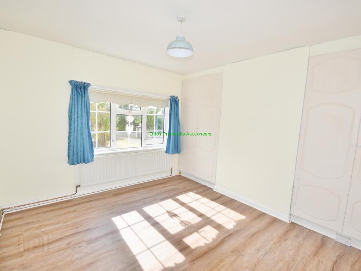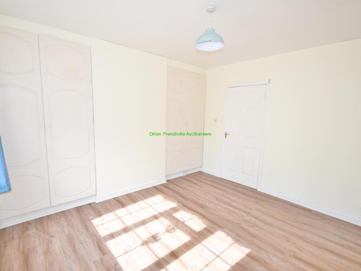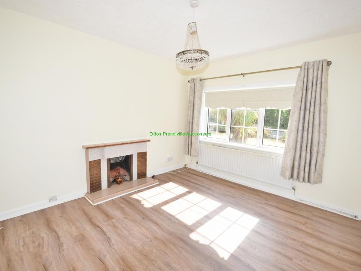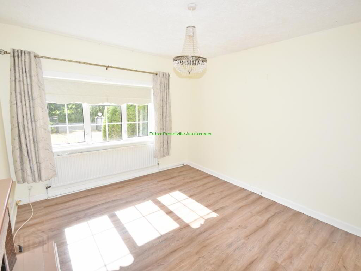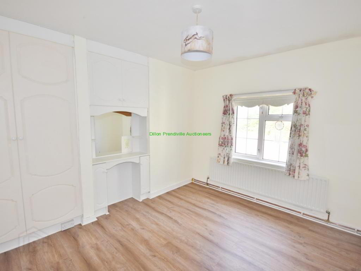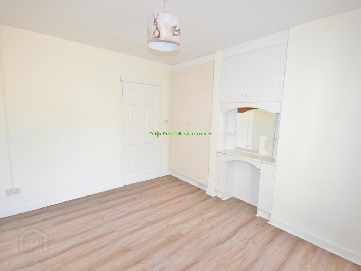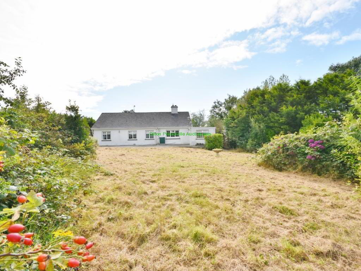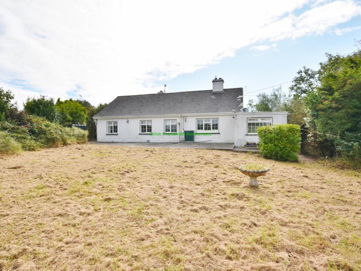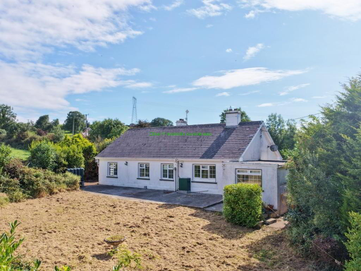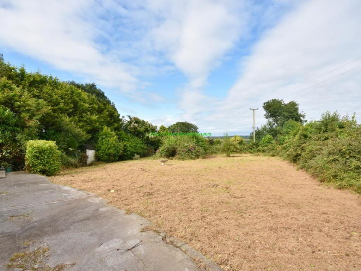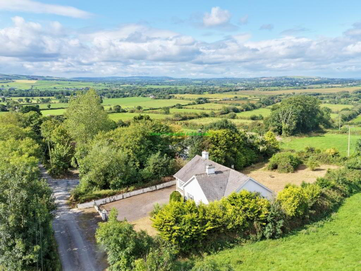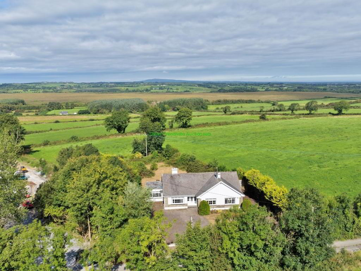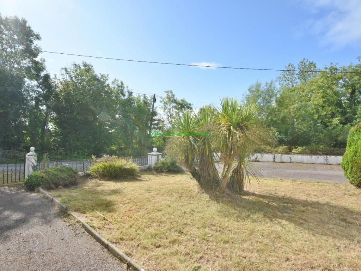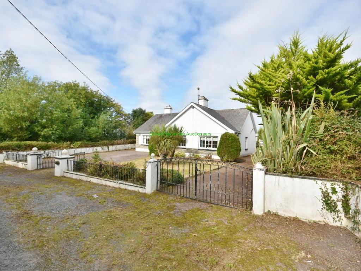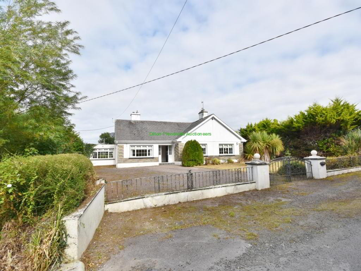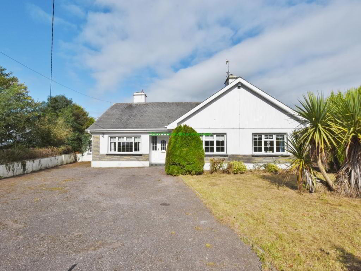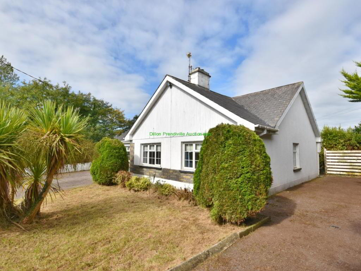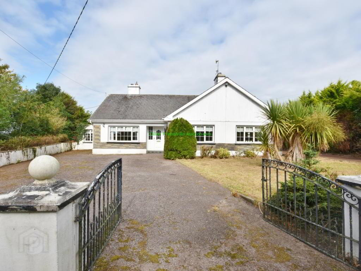Carhooearagh, Kilmorna, Listowel, V31RF64
Price €215,000
Property Overview
Status
For Sale
Style
Apartment
Bedrooms
4
Bathrooms
1
Property Features
Tenure
Not Provided
Energy Rating

Property Financials
Price
€215,000
Stamp Duty
€2,150*²
Description
This very attractive countryside dwelling is located just off the Athea road along a peaceful laneway.V31RF64
This very attractive countryside dwelling is located just off the Athea road along a peaceful laneway. The dwelling is well presented and occupies a large and private site with mature lawn, shrubs and trees. The south west facing rear garden captures all day sunlight and boasts beautiful countryside views.
The dwelling enjoys on site septic tank, on site well, oil fired central heating and double glazed PVC windows and doors. The dwelling comprises of entrance lobby, sitting room, kitchen, living/dining area, 3/4 bedrooms and bathroom. The property is within easy access of Listowel, Athea, Abbeyfeale and Moyvane.
Viewing is highly advised with appointment only - Dillon Prendiville Auctioneers 068-21739.
GRANTS IF APPLICABLE:
Local Authority Purchase Renovation Scheme: https://purchaseandrenovationloan.ie/
Vacant Property Grant: https://bit.ly/3KYe1f1
SEAI Grant: https://bit.ly/44f22C4
Home Energy Upgrade Scheme: https://bit.ly/4baYWkR
Septic Tank Grant Scheme: https://bit.ly/43NZCwa
Accommodation
Entrance Hall
2.0m x 3.0m
Laminate flooring.
Sitting Room
3.6m x 3.6m
Laminate flooring and solid fuel open fireplace with marble surround and cast iron insert on a polished granite hearth.
Kitchen
4.6m x 3.2m
Fully fitted kitchen with vinyl flooring, electric oven, hob, overhead extractor, hot-press and plumbed for appliances - over looking rear lawn.
Dining Room
3.0m x 5.2m
Vinyl flooring, flat roof with dual aspect and rear door access.
Corridor
7.8m x 1.2m
Laminate flooring, Stira and gable window.
Bathroom
3.7m x 1.8m
Tiled floor to ceiling, bath, wc, whb, shower and frosted window.
Bedroom 1
2.9m x 3.7m
Laminate flooring and built-in recessed wardrobes - overlooking rear lawn.
Bedroom 2
3.3m x 3.8m
Laminate flooring and built-in wardrobes - overlooking rear lawn.
Bedroom 3
3.3m x 4.0m
Laminate flooring and built-in wardrobes - overlooking front lawn.
Bedroom 4
3.4m x 4.1m
Laminate flooring and solid fuel open fireplace - overlooking front lawn.
Features
· Oil fired central heating and solid fuel.
· Double glazed PVC windows.
· On-site septic tank.
· Slate roof and PVC fascia soffit.
· Concrete patio area to rear.
· Fully enclosed site and rear garden.
· Dual vehicle access.
BER Details
BER Rating: F
BER No.: 109681957
Energy Performance Indicator: 413.45 kWh/m²/yr
Travel Time From This Property

Important PlacesAdd your own important places to see how far they are from this property.
Agent Accreditations

