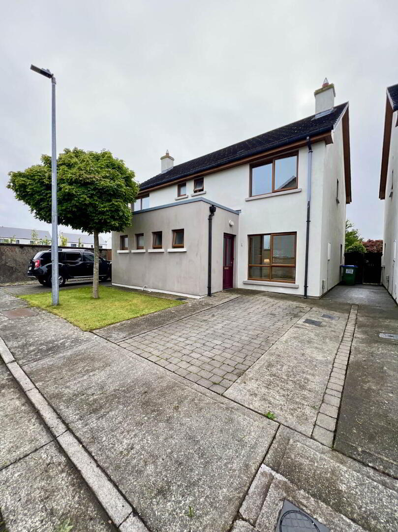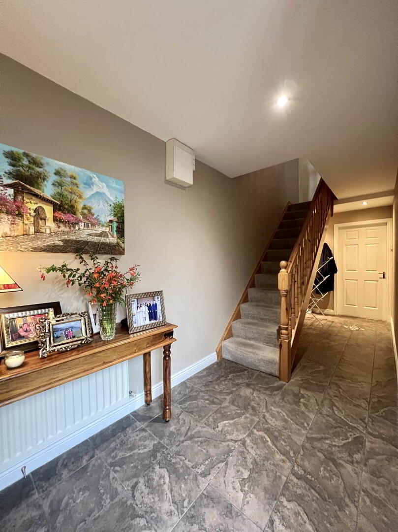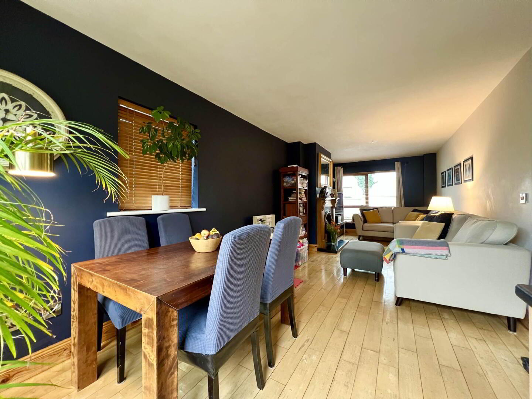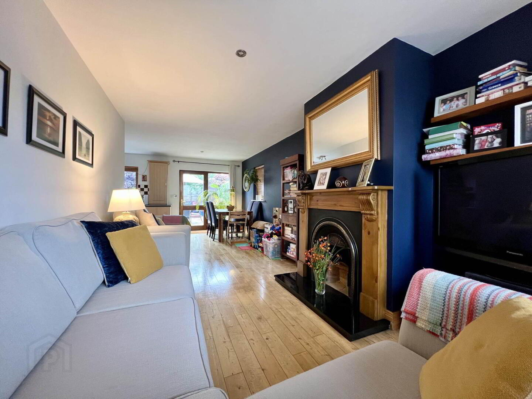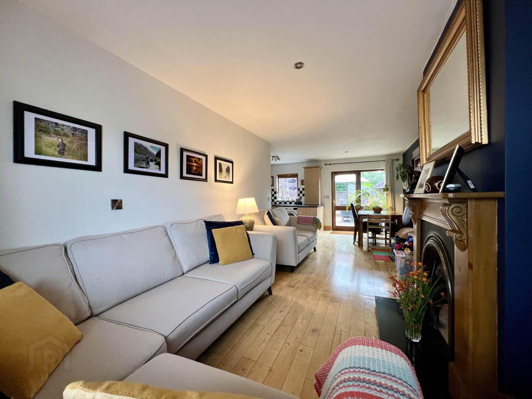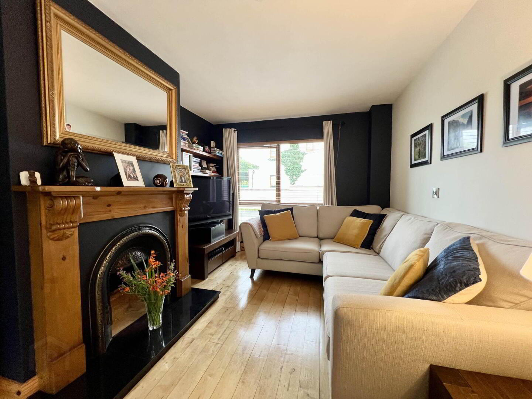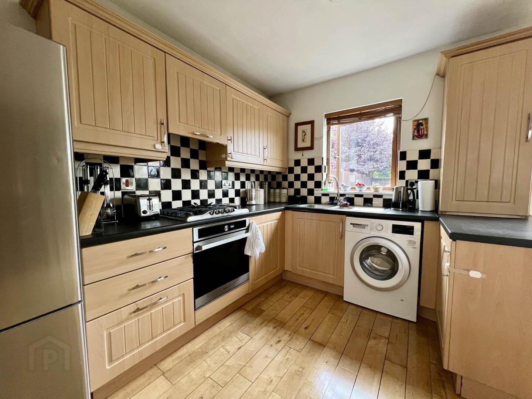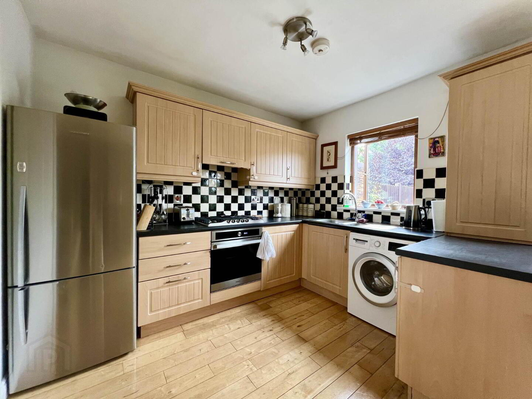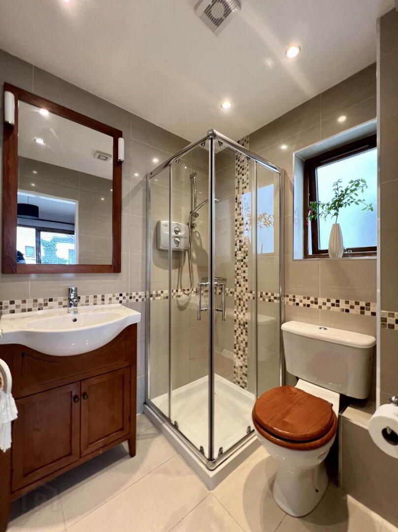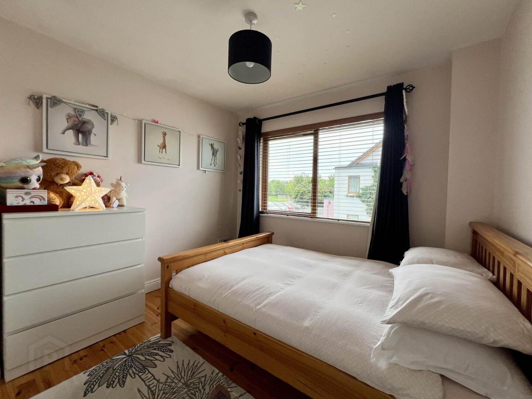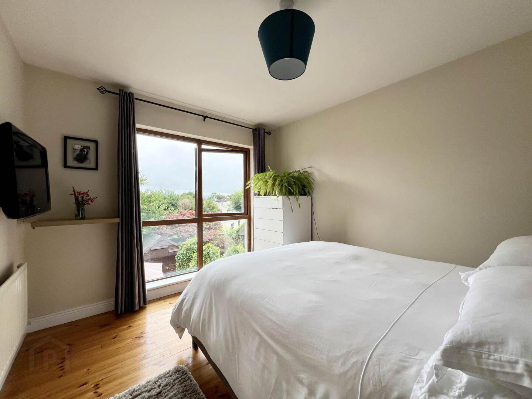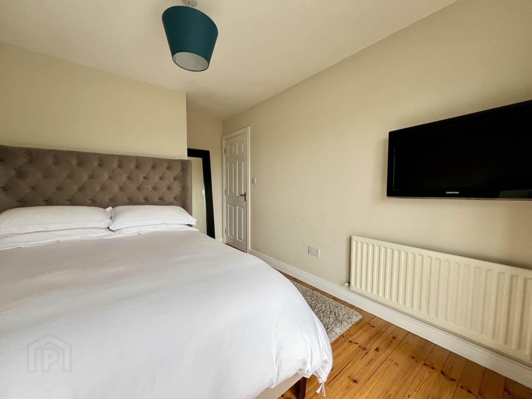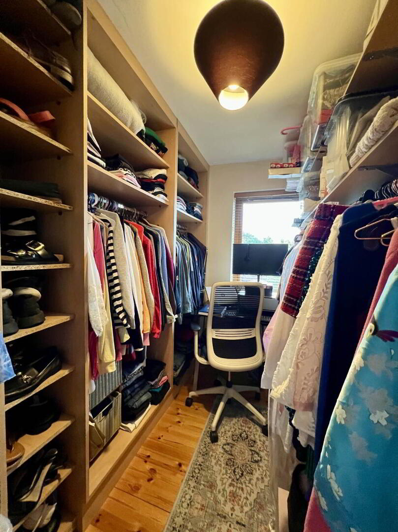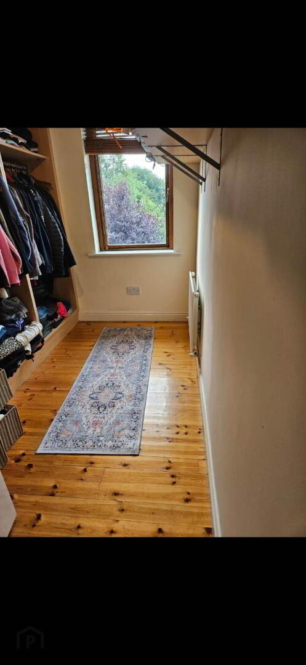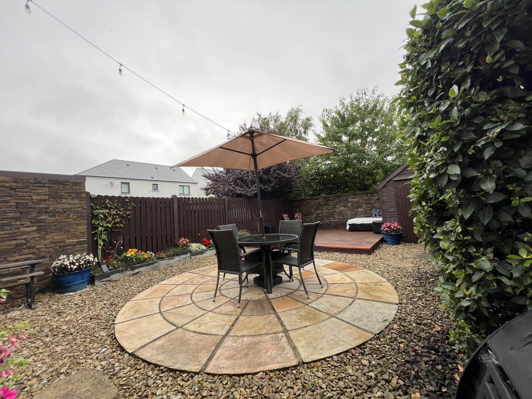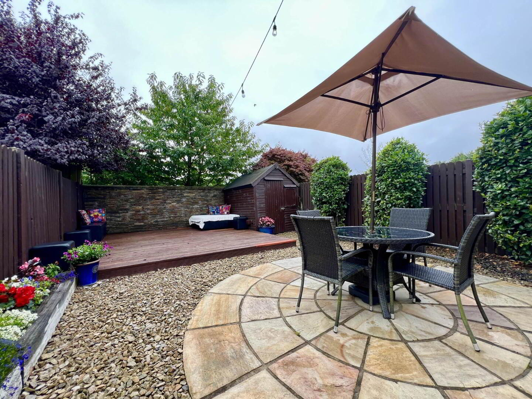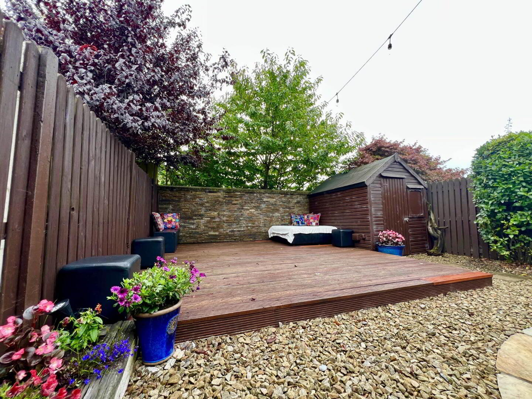Cahermoneen, Tralee
Price €195,000
Property Overview
Status
For Sale
Style
Semi-detached House
Bedrooms
3
Bathrooms
3
Property Features
Size
77 sq m (828.8 sq ft)
Tenure
Not Provided
Property Financials
Price
€195,000
Stamp Duty
€1,950*²
Gary O` Driscoll & Co. Ltd (PSR Licence No: 003250) are delighted to offer for sale this very well-maintained three-bedroom semi-detached residence, ideally positioned in a quiet and mature development at 6 Gort Na Greine, Cahermoneen, Tralee.
This attractive home is presented in excellent condition throughout and benefits from golden oak double-glazed PVC windows, gas central heating, and all mains services. The interior is bright and spacious, offering a comfortable and practical layout that suits modern family living. The property has been lovingly cared for and is move-in ready, providing a hassle-free option for prospective buyers.
Downstairs, the property boasts solid wood flooring throughout the kitchen, living, and dining areas, adding warmth and durability. The main bathroom upstairs features a modern pump shower, ensuring excellent water pressure and comfort. Additionally, the third bedroom is currently being used as a walk-in wardrobe, offering valuable storage space, but could easily be reverted to a bedroom to suit the new owner`s needs.
Located along the scenic Tralee-Fenit Greenway, the property enjoys a peaceful setting with the added benefit of convenience just a ten-minute walk from Tralee town centre and within walking distance of Mercy Mounthawk Secondary School. All local amenities, schools, shops, and transport links are easily accessible.
This property represents an ideal opportunity for first-time buyers and families, as well as a strong investment option for those seeking a well-located rental property in a high-demand area.
Accommodation briefly consists of:
Guest toilet: 0.86 x 2.12
Entrance hallway: 1.77 x 6.32
Kitchen/ dining/ living: 3.09 x 8.15
Landing: 3.01 x 1.92
Master bedroom: 2.98 x 2.94
En-suite: 1.54 x 1.80
Main bathroom: 1.75 x 1.89
Bedroom 2: 2.93 x 4.20
Bedroom 3: 1.91 x 3.09
Call us now at our offices on Ivy Terrace on 066 710 4038 to arrange a viewing of this property!
DISCLAIMER: Gary O Driscoll & Co Ltd for themselves and for the vendors or lessors of the property whose agents they are, give notice that: (i) The particulars are set out as a general outline for the guidance of intending purchasers or lessees, and do not constitute part of, an offer or contract. (ii) All descriptions, dimensions, references to condition and necessary permissions for use and occupation, and other details are given in good faith and are believed to be correct, but any intending purchasers or tenants should not rely on them as statements or representations of fact but must satisfy themselves by inspection or otherwise as to the correctness of each of them. (iii) No person in the employment of Gary O Driscoll & Co Ltd has any authority to make or give representation or warranty whatever in relation to this property.
Guest Toilet - 0.86m (2'10") x 2.12m (6'11")
Entrance Hallway - 1.77m (5'10") x 6.32m (20'9")
Kitchen/ dining/living - 3.09m (10'2") x 8.15m (26'9")
Landing - 3.01m (9'11") x 1.92m (6'4")
Master Bedroom - 2.98m (9'9") x 2.94m (9'8")
En-suite - 1.54m (5'1") x 1.8m (5'11")
Main Bathroom - 1.75m (5'9") x 1.89m (6'2")
Bedroom 2 - 2.93m (9'7") x 4.2m (13'9")
Bedroom 3 - 1.91m (6'3") x 3.09m (10'2")
Travel Time From This Property

Important PlacesAdd your own important places to see how far they are from this property.
Agent Accreditations

