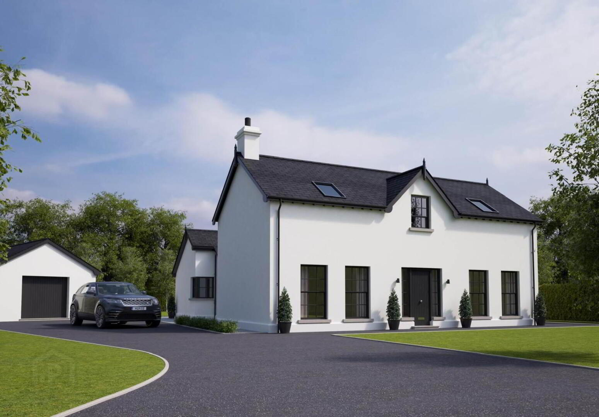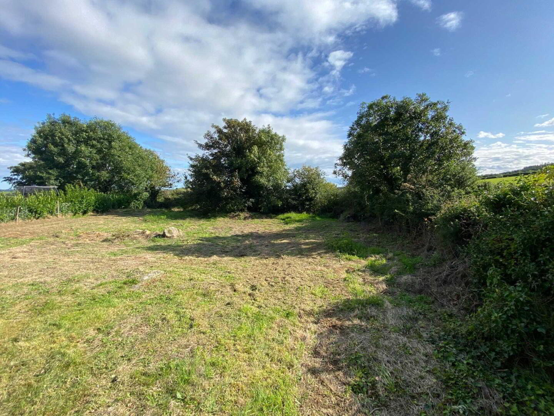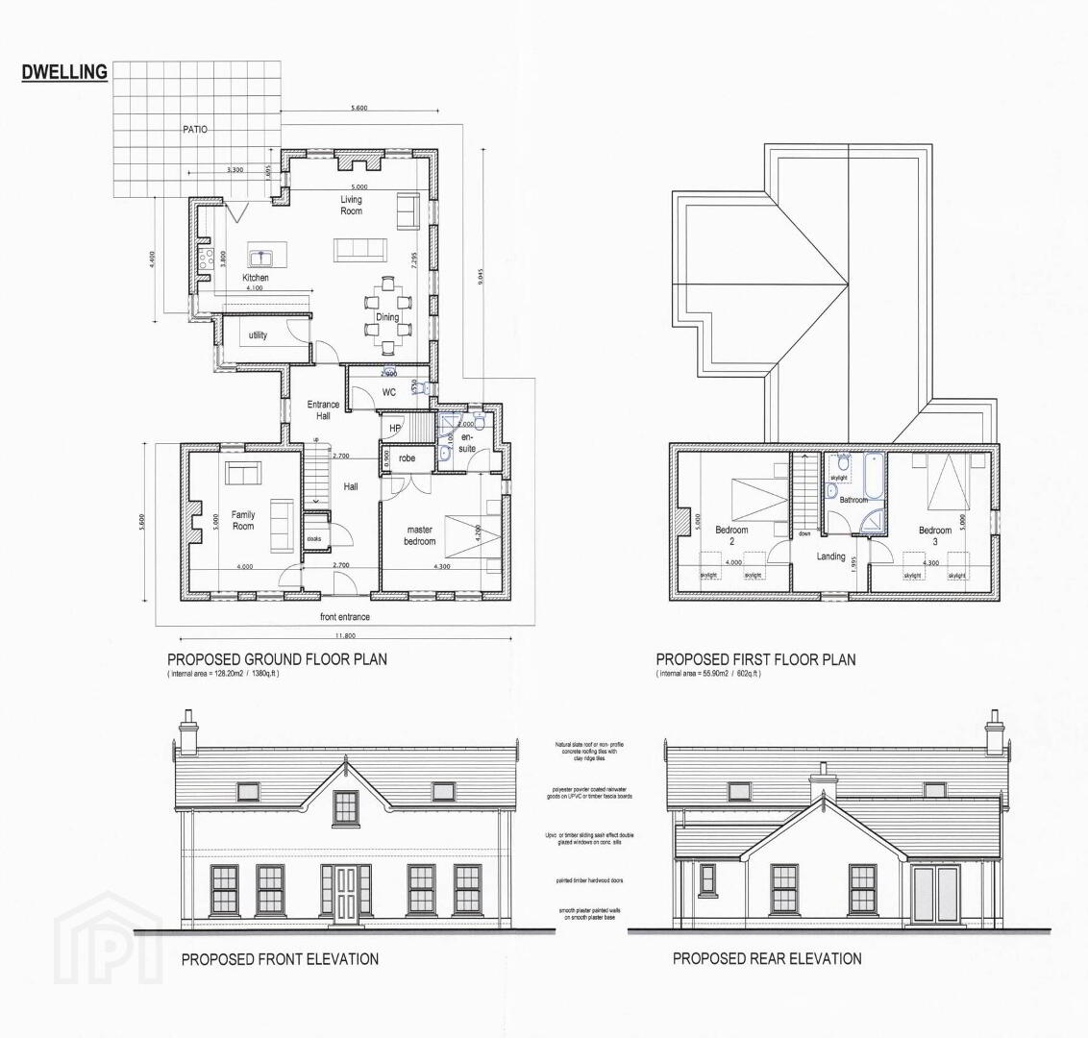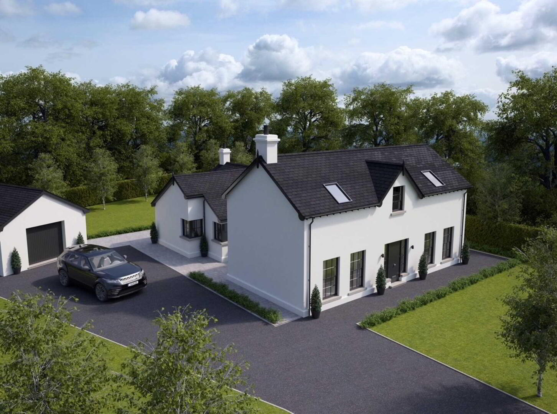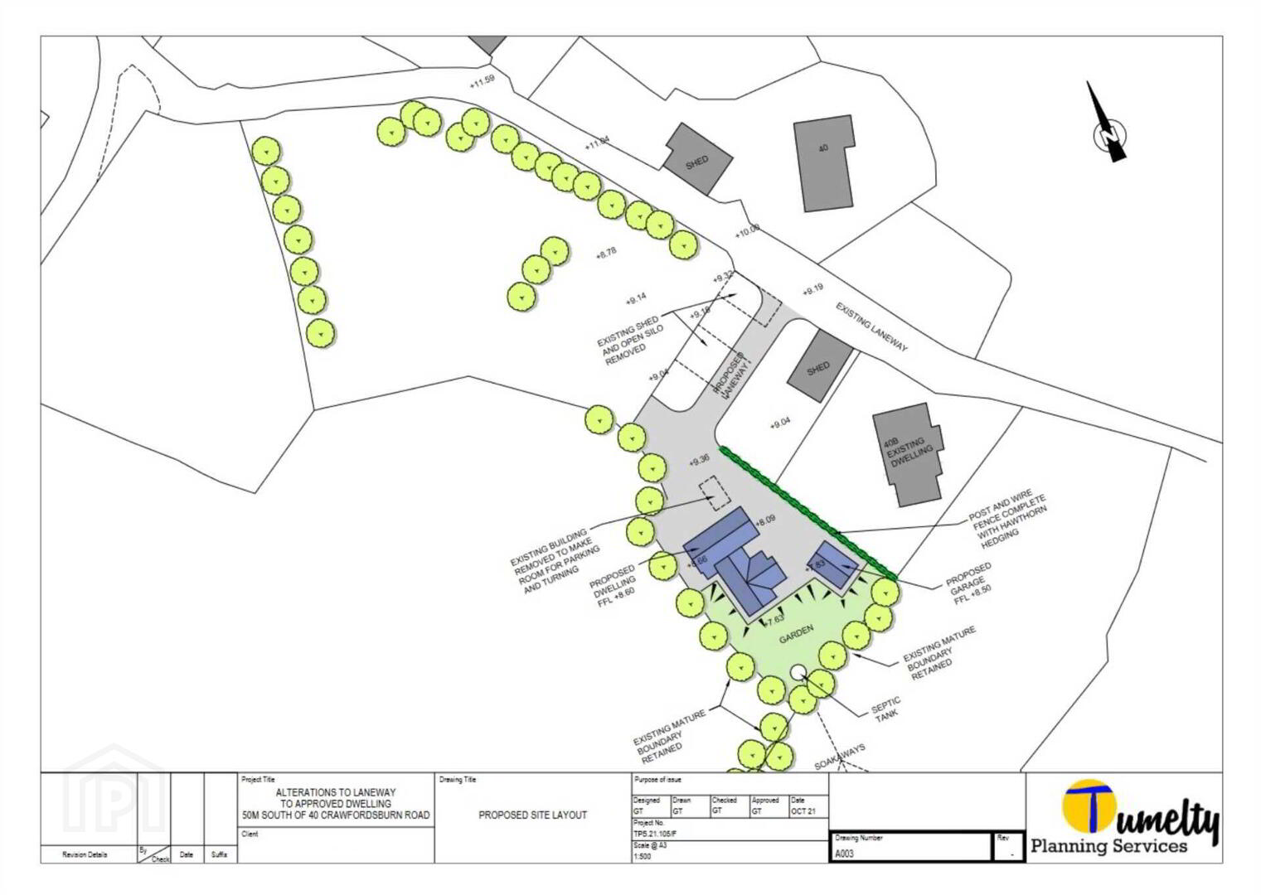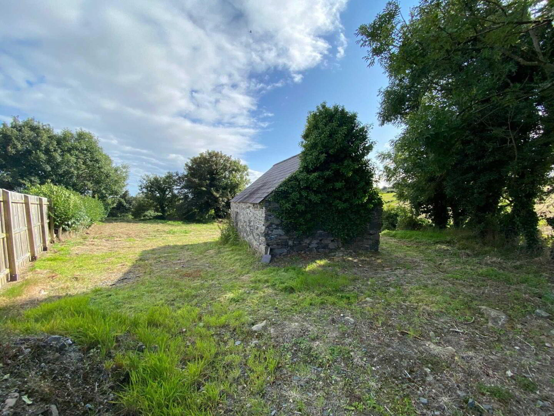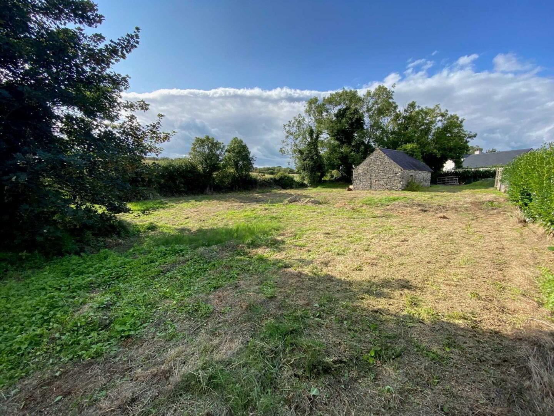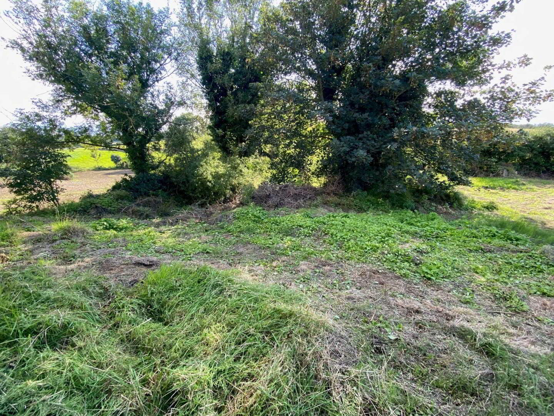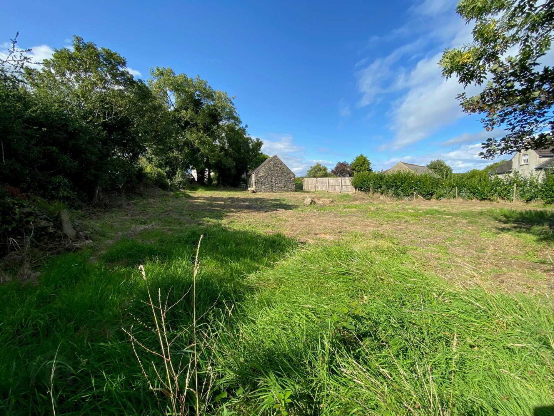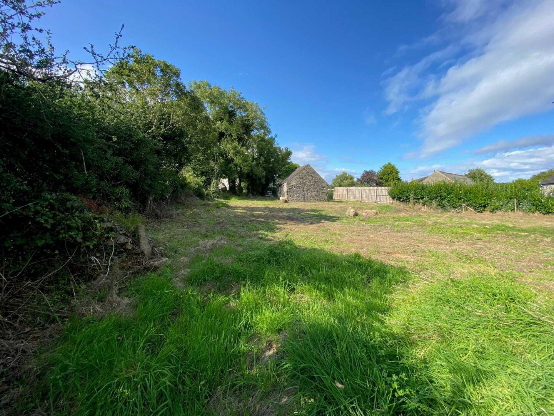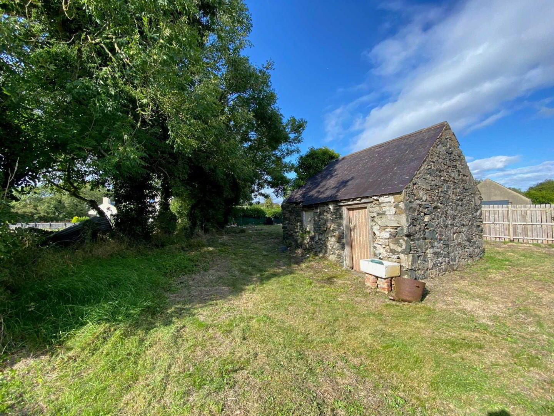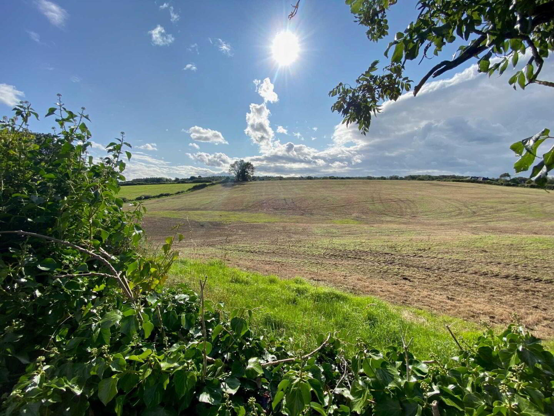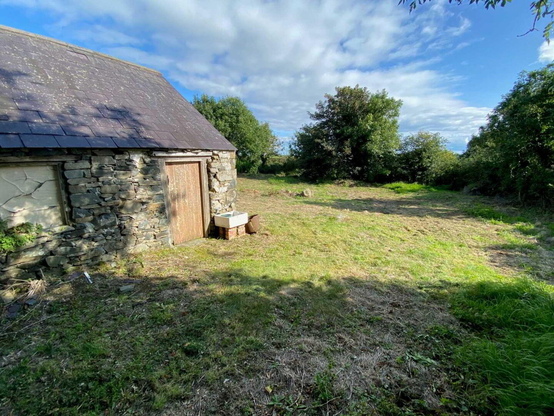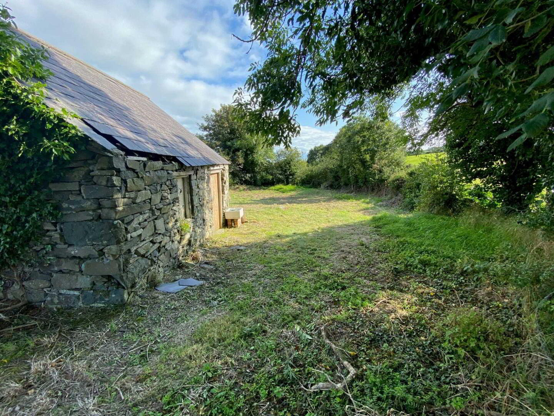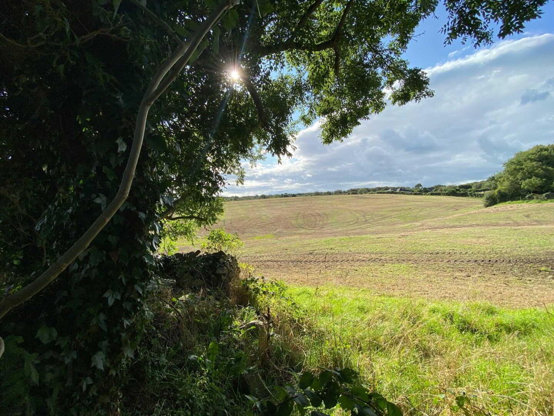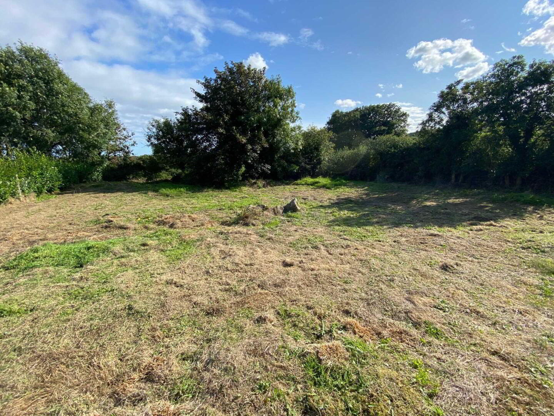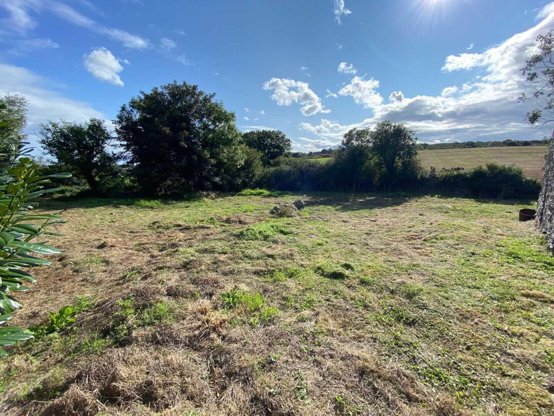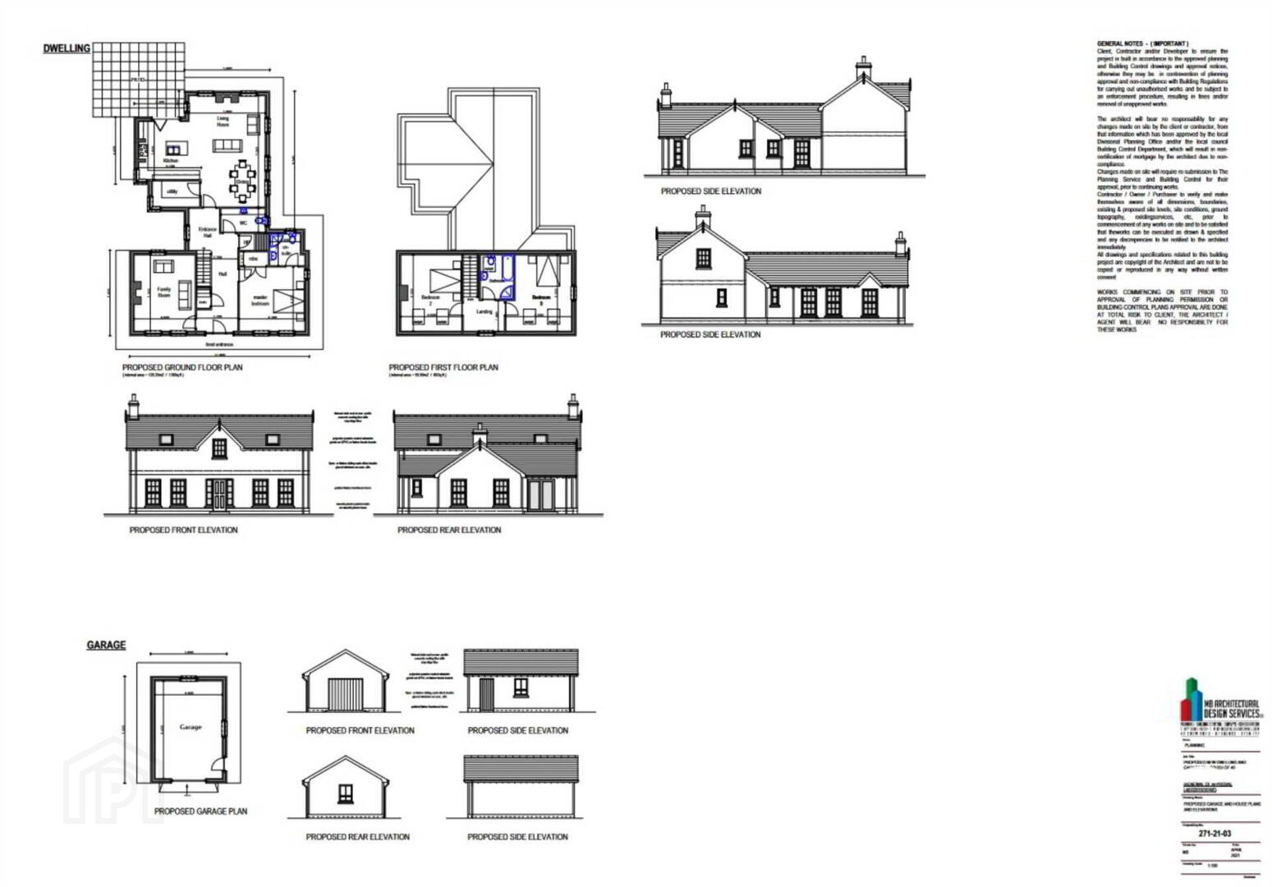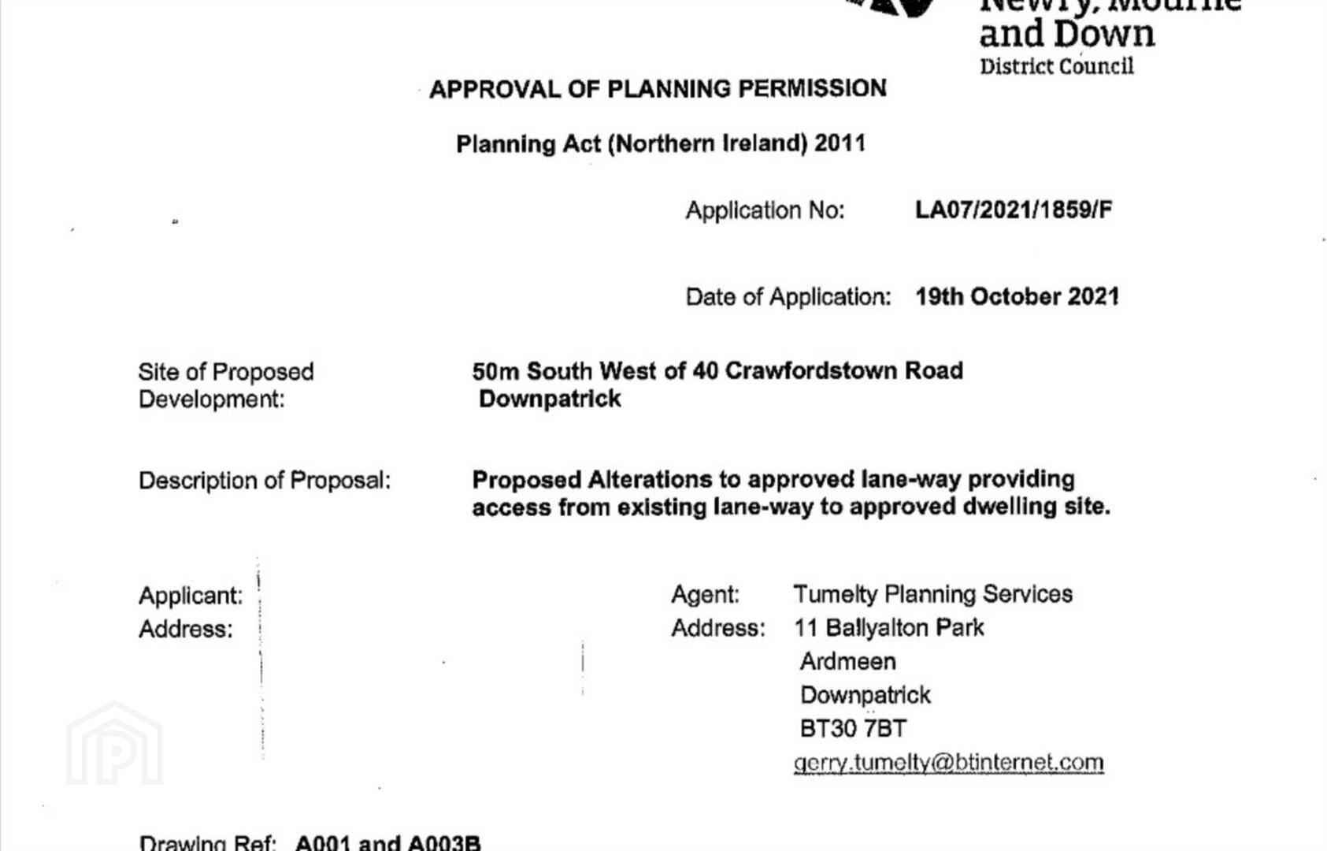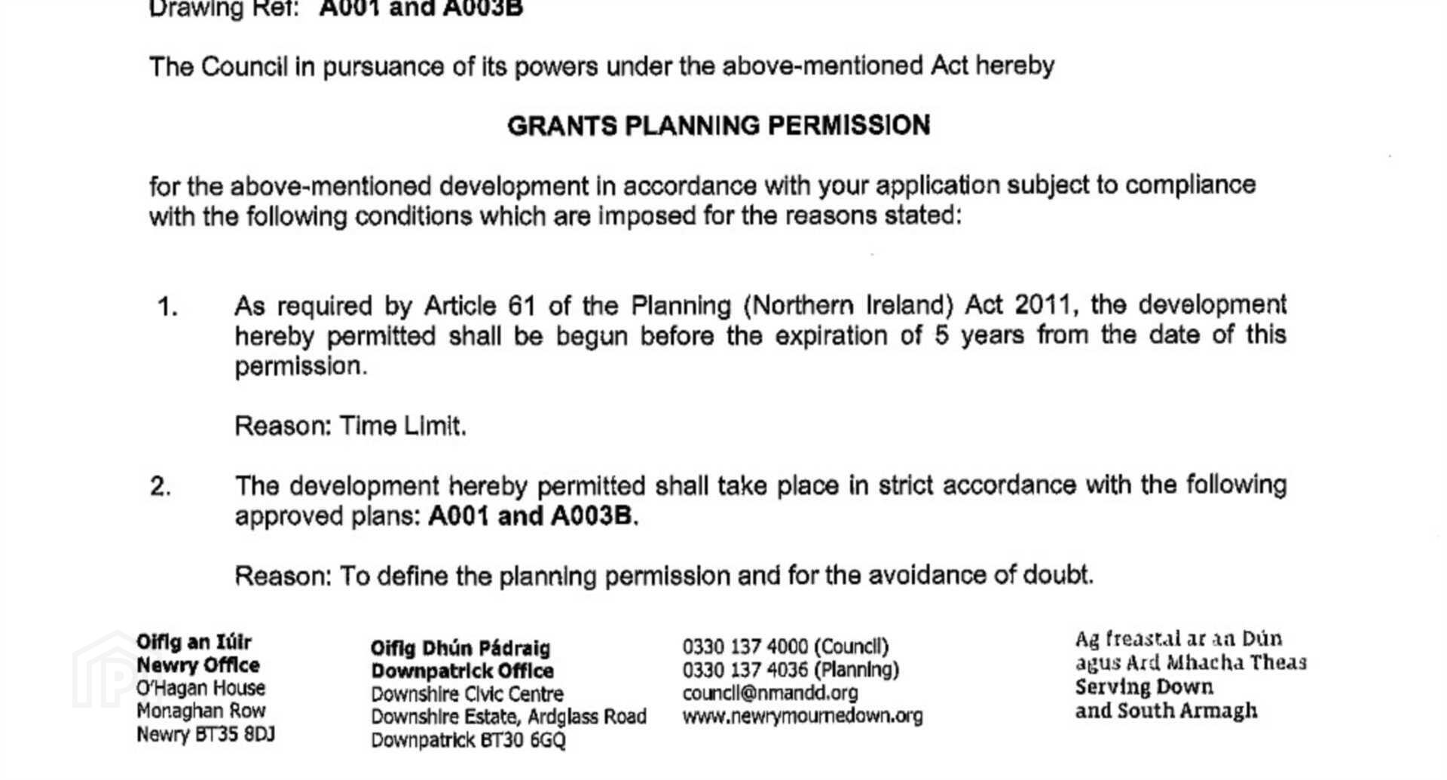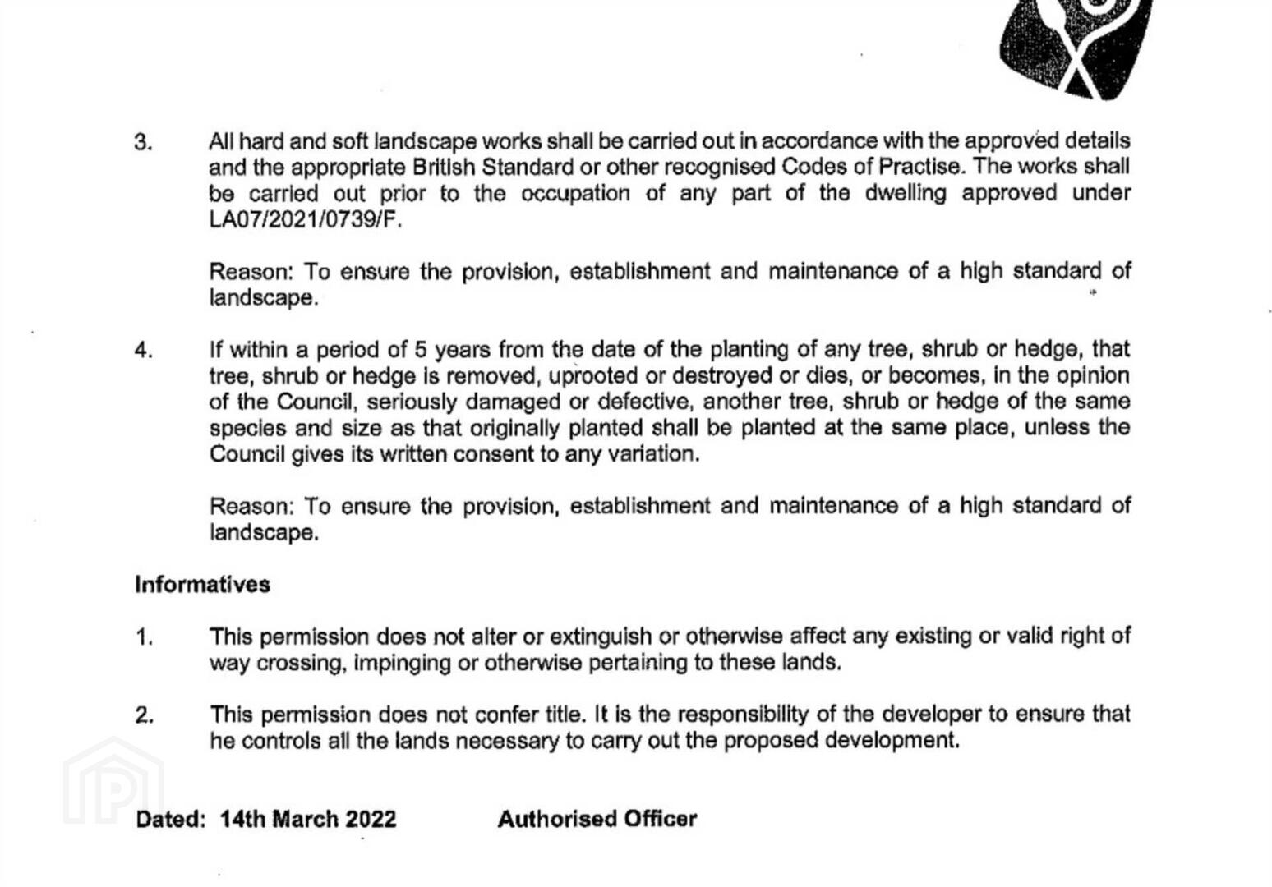For sale
Building Site, Full Planning Permission, Metres South West Of Crawfordstown Road, Loughinis, Downpatrick, BT30 8QA
Offers Around £75,000
Property Overview
Status
For Sale
Land Type
Building Plot
Property Financials
Price
Offers Around £75,000
Additional Information
- Full Planning Permission LA07/2021/1859/F
- Original Stoned Cottage Included
- Flexible Layout 3/4 Bedrooms or 1/2 Reception Rooms
- Approximately 2000 Sq Ft Plus Detached Garage
- Water On Site & Electricity Connection Cost Available
- Stunning Countryside Views
- Accessed Via Shared Lane Way With A Right Of Way
Planning permission has been granted for spacious 3 or 4 bedroom two level home and garage which can be changed subject to planning.
Situated around 6 miles to Downpartick, 5 miles to Ballynahinch and only 14 miles to Carryduff/South Belfast.
NOTE: By law we must inform you that the vendor is an employee of Campbell & Co.
what3words /// person.thighs.vegans
Notice
Please note we have not tested any apparatus, fixtures, fittings, or services. Interested parties must undertake their own investigation into the working order of these items. All measurements are approximate and photographs provided for guidance only.
Travel Time From This Property

Important PlacesAdd your own important places to see how far they are from this property.
Agent Accreditations



