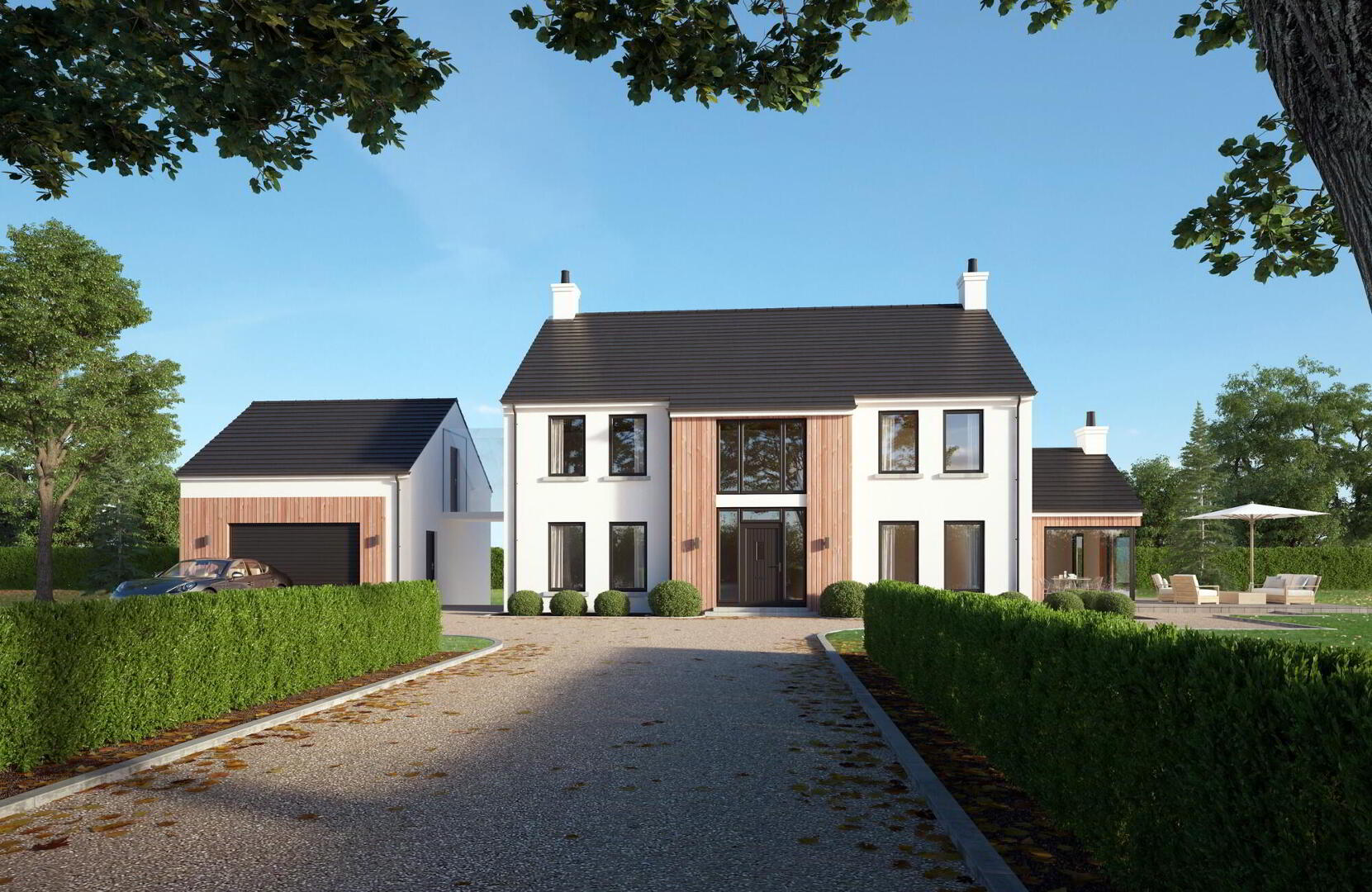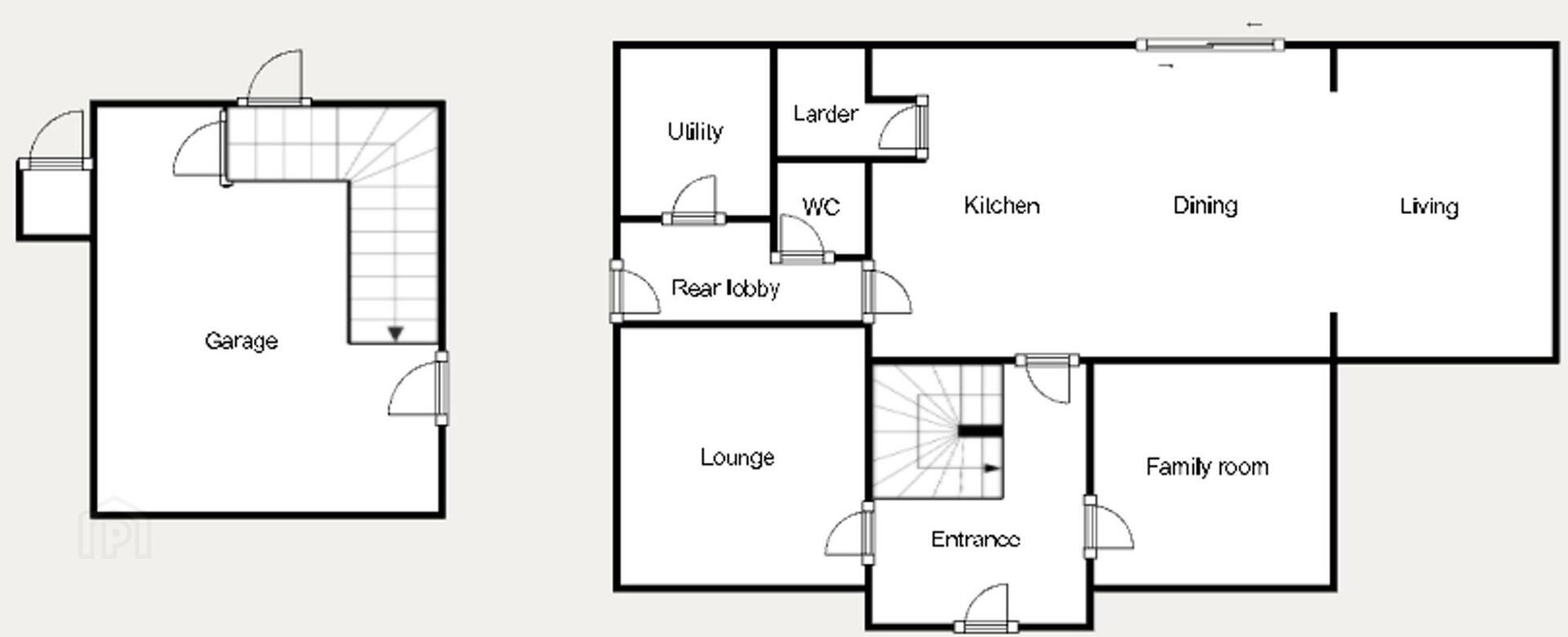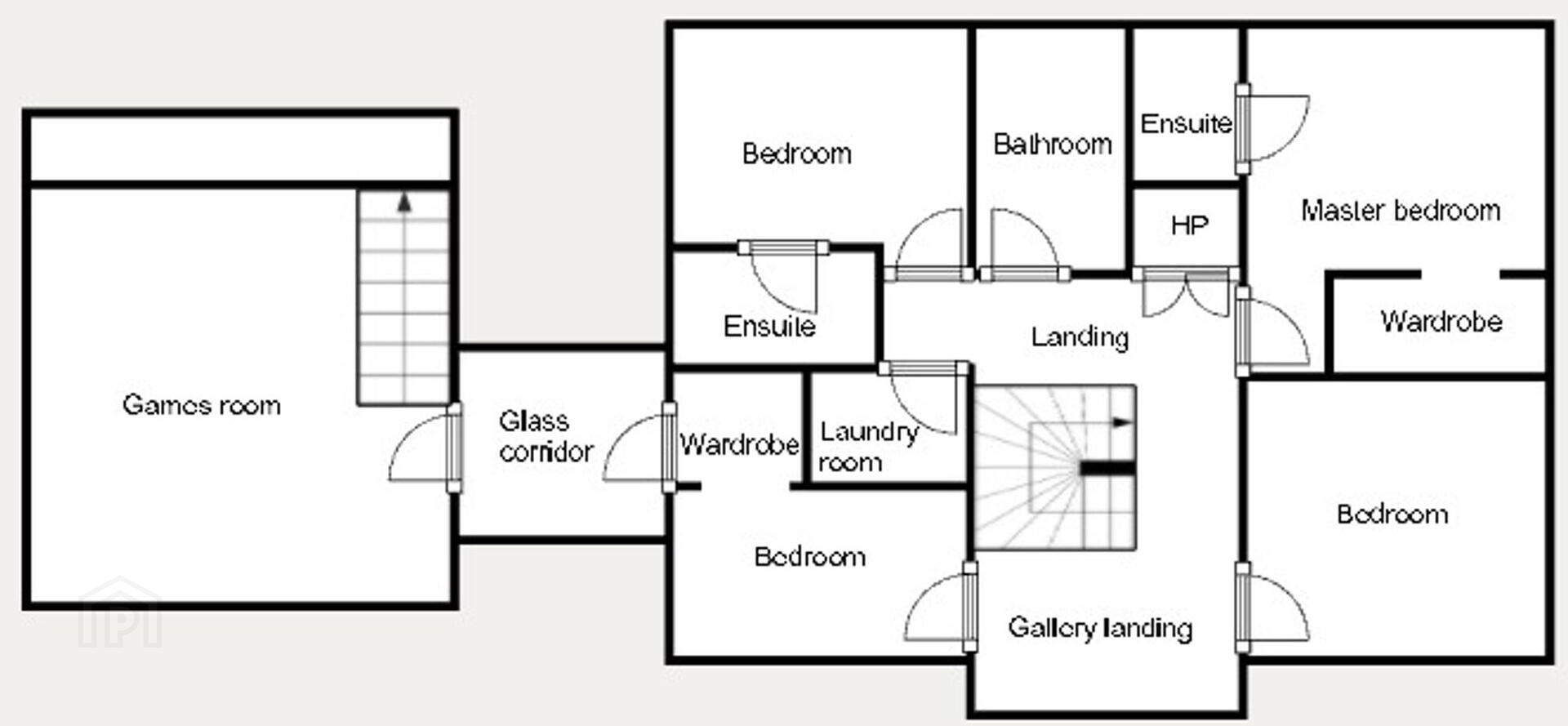Brand New Detached House With Garage, Ballydonaghy Road, Crumlin, BT29 4EY
Offers Around £660,000
Property Overview
Status
For Sale
Style
Detached House with garage
Bedrooms
4
Bathrooms
3
Receptions
3
Property Features
Tenure
Freehold
Property Financials
Price
Offers Around £660,000
Stamp Duty
Rates
Not Provided*¹
Typical Mortgage
A beautiful contemporary "one off" detached country home with attached garage and carport, that you will just fall in love with.
Currently under construction, this home has been thoughtfully designed and sits on a spacious site tucked away along a private driveway on a lovely private site just off the Ballydonaghy Road, ideal for those who desire country living without being too remote.
The Property
This lovely home exudes modern luxury and a bespoke design. It offers a contemporary finish both inside and out. Just take a look a the beautiful cedar wood panelling to the exterior, which is complemented with a modern exterior render, and also the glass bridge style corridor over the carport which connects the main house to the games room over the garage, this is surely a home with a very distinctive style that is sure to win hearts.
Layout and Features
Step inside to discover a meticulously planned layout, ideal for family living.
The ground floor welcomes you with an inviting spacious entrance hall which leads to a spacious drawing room and a cozy snug/ playroom, and which has a contemporary staircase leading to the first floor. The heart of the home lies in the fabulous open-plan living/dining/kitchen area, perfect for entertaining and functional for everyday life. Additional amenities include a large walk-in pantry off the kitchen, a rear hallway which leads to a utility room, and a downstairs cloakroom with WC. The spacious first floor landing leads to 4 double bedrooms (bedroom 1 & bedroom 2 with ensuite), laundry room and a family bathroom.
The main house is linked to the garage by a very useful carport which is accessed from the rear hallway, and which practically means that a car can be brought to the back door and the house can be accessed without getting soaked in the rain during bad weather.
The attached garage is a double garage and above there is a large multi functional space that can be used as an office/ gym or games room. The clever design means this space can be accessed by the garage or the upstairs bedroom - helpful for those cold, wet mornings.
Additions
Buying a new home can sometimes be complicated and the developer is offering a turnkey finish to make things easier for prospective purchasers by supplying many of the finishing touches such as the kitchen, the sanitaryware and tiling, and floor coverings. Current choices can be viewed by visiting nominated suppliers.
There is only one home on offer here, so don't miss the chance to make this lovely home your own escape to the countryside . Call Barbara, Julie or Andrew at Locale Home Sales & Lettings on 028 92616999 today to find out more.
Internal Specification:
- High specification kitchen with stone worktops, sanitaryware and selected tiling. (Please see nominated suppliers must be used).
- Heating: Oil fired underfloor central heating downstairs and radiators upstairs - complemented by energy producing solar panels.
- Doors: Internal engineered doors with quality ironmongery.- the proposed purchaser can have the opportunity to personalise the choice of these.
- Woodwork: Deep contemporary skirtings and architraves.
- Staircase: painted spindled staircase with hardwood handrail (Opportunity for personalization available; developer will advise on additional costs).
- Walls: Internal walls painted in one colour with white ceilings and finished woodwork.
- Carpets to first floor landing and bedrooms
Electrical Specification:
- Comprehensive range of electrical sockets throughout, with 3x double sockets to each bedroom.
- CAT5 cables and TV outlets in each bedroom.
- Recessed LED Down Lights in Kitchen, Utility Room, and all Bathrooms.
- Wired for Security Alarm.
External Specification:
- Windows and doors: Ultra Tech front door and glazed rear door. High energy future proof double glazed windows. patio doors to kitchen/dining/living area.
- Exterior finish: the house will be finished with 2 coats of exterior paint and the feature cedarwood panelling.
- Pathways and patio: Front pathways and rear patio finished in decorative coloured stone.
- Driveway: Kerbed and finished in decorative coloured stone.
- Landscaping: Gardens to front and rear will be finished levelled and in lawn. D-rail boundary fencing
- Utilities: Outside water tap. Outside electrical sockets.
Warranty:
- 10 Year Global Home Warranty
· Please note All images provided are for illustrative purposes only and are subject to change.
VIEWING
To arrange an on site visit call Barbara, Julie or Andrew today on 028 92616999.
Location details :
Convenience is key, this home can be found in the countryside on the edge of Crumlin town and not too far from the main A26/ airport road with the International Airport 10 minutes drive and Belfast only 15 minutes approx. drive by car. Crumlin, offers an excellent range of varied shops - from smaller local shops to larger stores such as Tesco, schools - both primary schools and a high school, a good public transport links. It is ideal for those who commute with easy access to the A26 which runs through the heart of the Province, linking to the M1 motorway at Moira and passing by Belfast International Airport as it snakes towards the North-West.
Ground floor
- Spacious entrance hall
- Siting room
- 4.65m x 4.6m (15' 3" x 15' 1")
- Living room
- 4.1m x 4.6m (13' 5" x 15' 1")
- Open plan living/ dining/ kitchen
- 4.6m x 13.1m (15' 1" x 43' 0")
- Walk-in pantry
- 1.8m x 2.m (5' 11" x 6' 7")
- Cloakroom
- Utility room
- 3.m x 2.7m (9' 10" x 8' 10")
- Rear hallway
First floor
- Spacious landing
- Bedroom 1
- 4.7m x 3.35m (15' 5" x 11' 0")
Walk-in wardrobe: 1.75m x 3.32m
Carpets to floor - Ensuite
- 1.7m x 2.43m (5' 7" x 8' 0")
- Bedroom 2
- 4.1m x 4.72m (13' 5" x 15' 6")
Carpets to floor - Ensuite
- 1.3m x 3.2m (4' 3" x 10' 6")
- Bedroom 3
- 4.6m x 4.1m (15' 1" x 13' 5")
Carpets to floor - Bedroom 4
- 4.6m x 3.35m (15' 1" x 11' 0")
Carpets to floor - Laundry Room
- 1.5m x 2.4m (4' 11" x 7' 10")
- Bathroom
- 2.4m x 3.5m (7' 10" x 11' 6")
- Games room
- 5.1m x 6.4m (16' 9" x 21' 0")
Outside
- Attached Garage
- 6.4m x 7.2m (21' 0" x 23' 7")
Nominate Suppliers
- Nominated Suppliers
- Kitchen: Classic Kitchens, Soldierstown Road, Aghalee 028 92652210
Sanitaryware and Tiles - D B Tiles & Bathrooms 028 9261 6950
Note
- Note
- This property may be subject to additional costs & annual charges (rates, ground rent, management charges etc) please check with agent & solicitor for details of these. No surveys have been carried out on this property nor appliances checked, any purchasers should carry out any checks or surveys they deem necessary. Floor plan layout and measurements are approximate and are for illustrative purposes only. We recommend you conduct an independent investigation of the property and its grounds to determine its exact size and suitability for your space requirements. Should you have any questions or queries over the construction type of this property please ask agent for further details. Rates according to LPS website as of date of listing. Please note Locale Home Sales & Lettings may receive a commission should you choose to use mortgage or rental management services.
Travel Time From This Property

Important PlacesAdd your own important places to see how far they are from this property.
Agent Accreditations
















