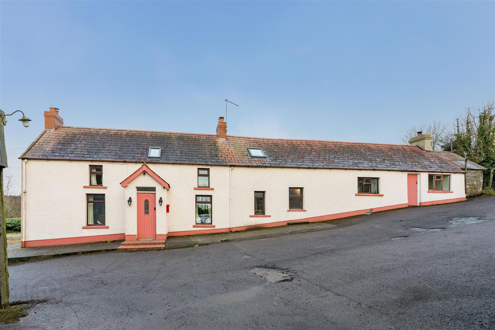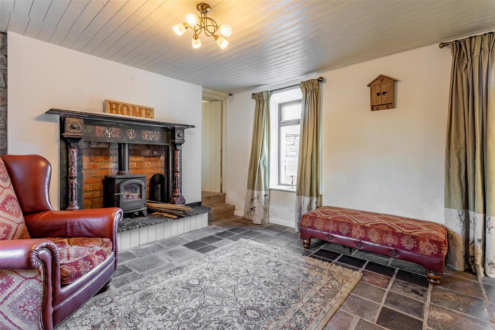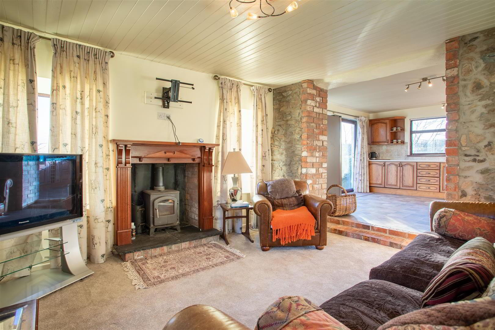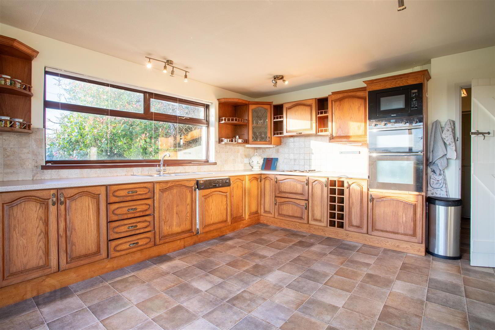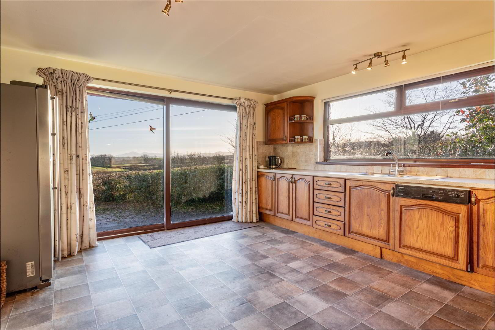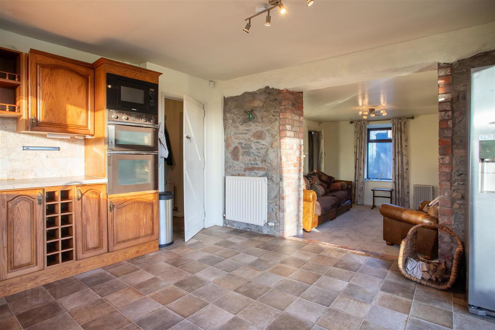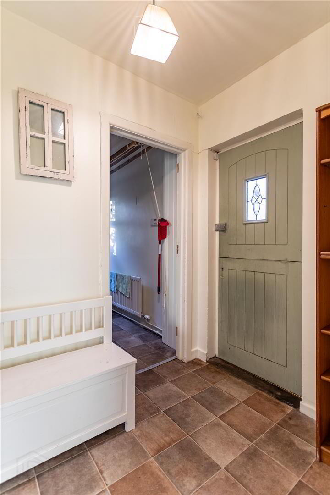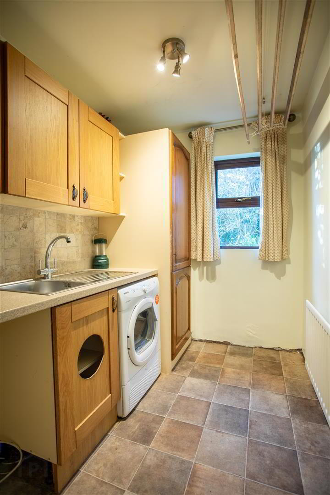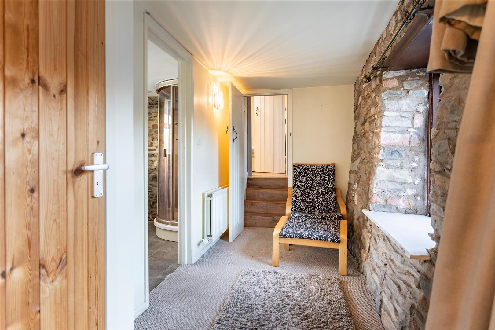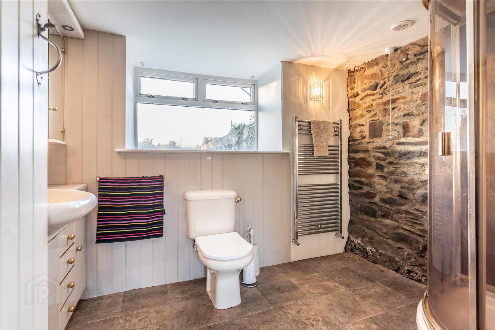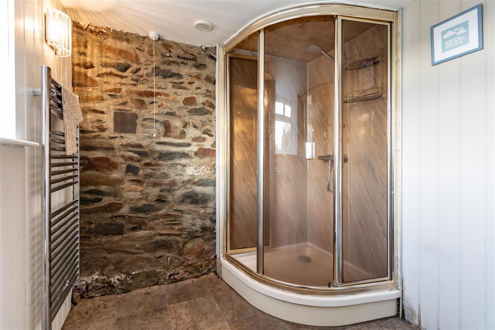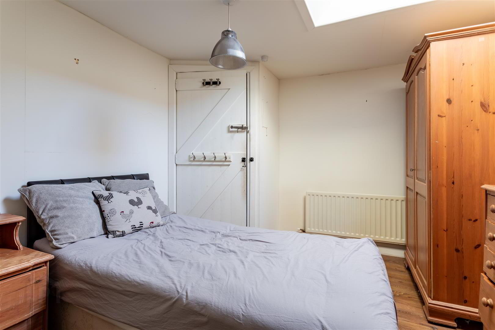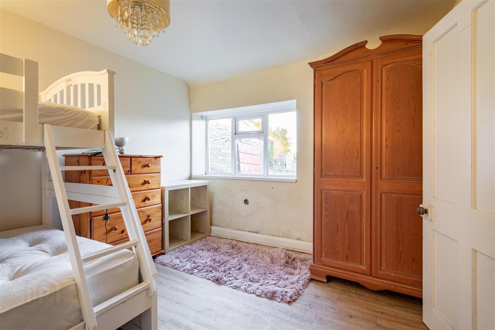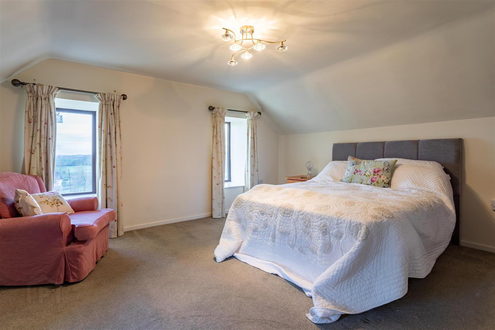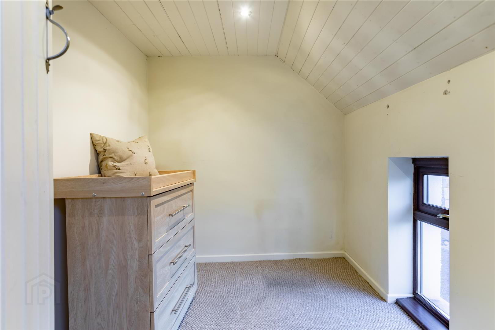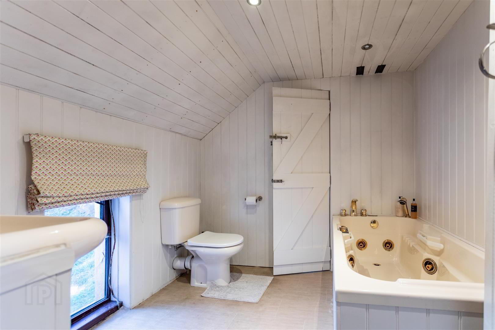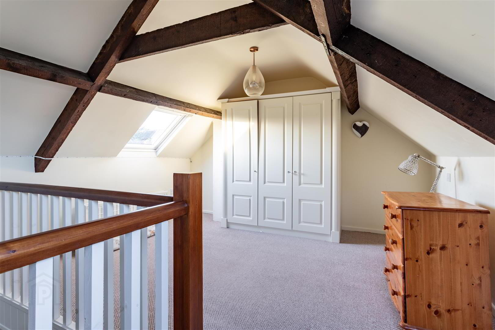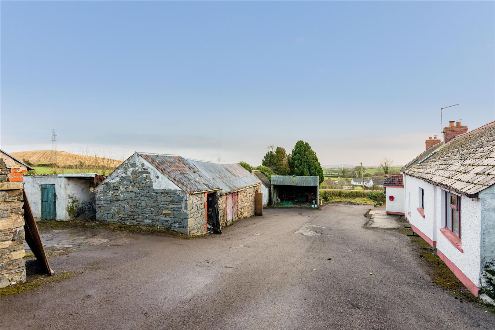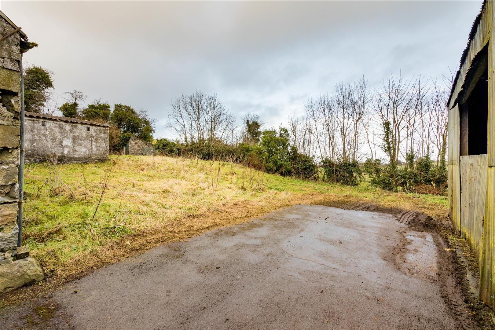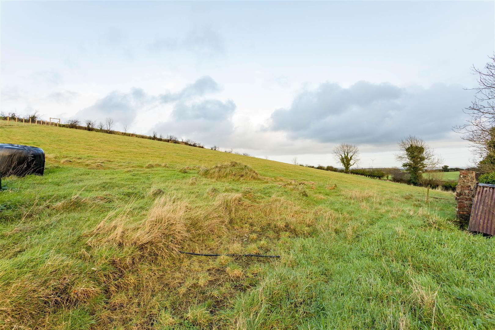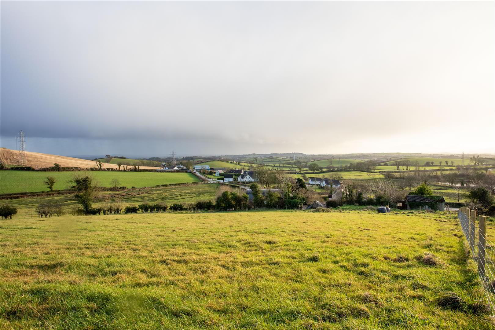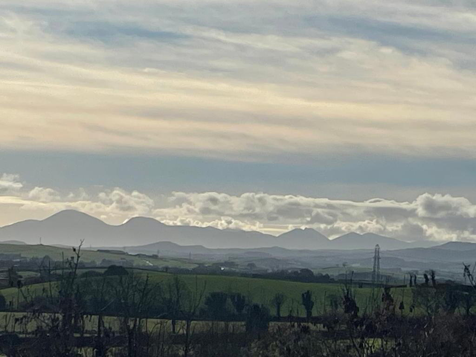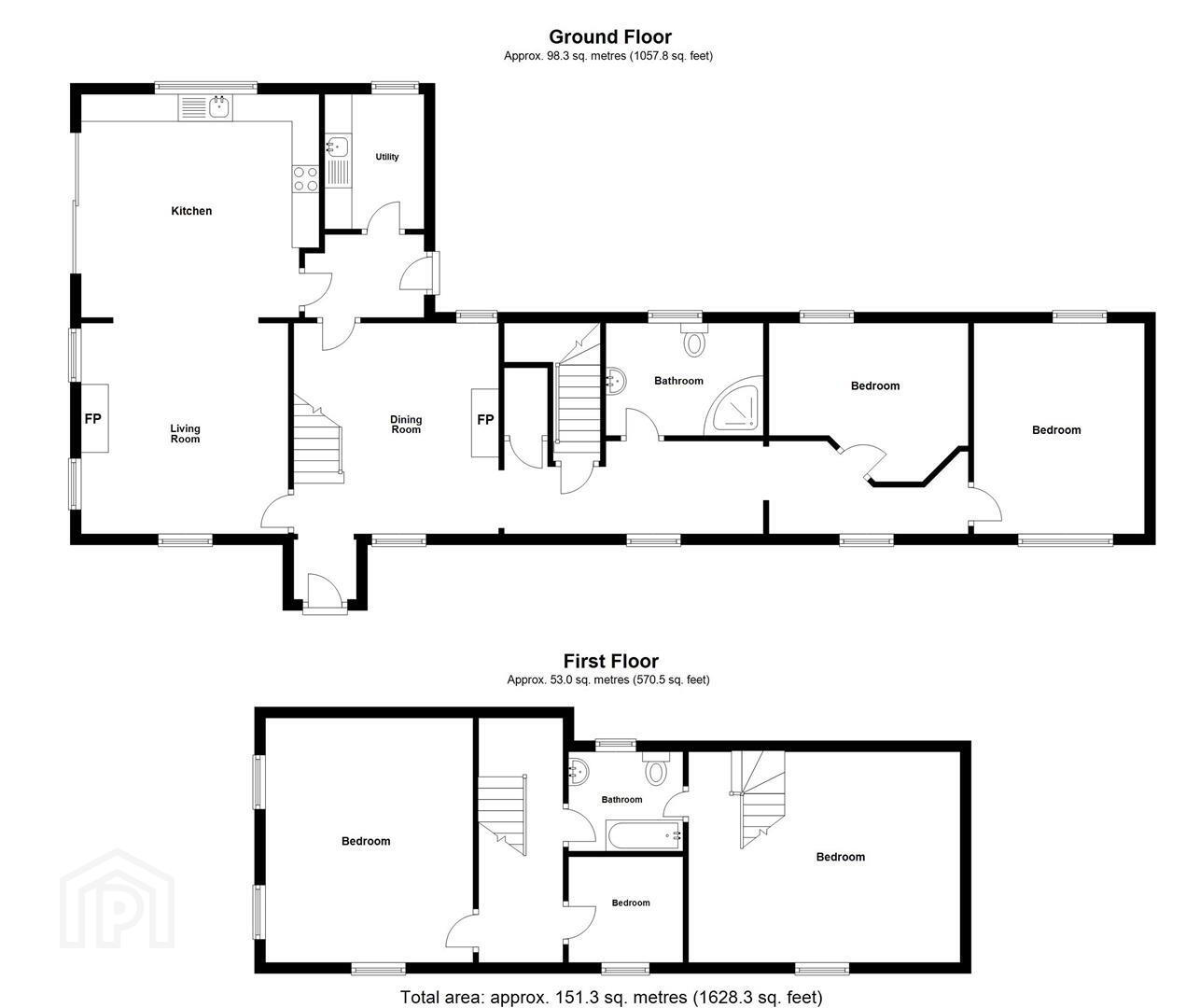For sale
Brambles View, 190 Killynure Road, Saintfield, BT24 7DE
Offers Around £325,000
Property Overview
Status
For Sale
Style
Apartment
Bedrooms
5
Bathrooms
2
Receptions
2
Property Features
Tenure
Freehold
Energy Rating
Broadband Speed
*³
Property Financials
Price
Offers Around £325,000
Stamp Duty
Rates
£1,364.70 pa*¹
Typical Mortgage
Additional Information
- Delightful Traditional Ulster Farmhouse
- Spacious Living / Dining / Kitchen
- Dining Hall
- Laundry Room
- Five Bedrooms
- Shower Room And Principal Bathroom
- Gardens To Front And Side With A South Westerly Aspect
- Range of Outbuildings
- Situated An Equal Distance Between Saintfield And Carryduff
The property is situated almost equal distance between Saintfield and Carryduff, enjoying easy access to Belfast and Lisburn, with good public transport close by serving the local schools and many of the top schools in South Belfast.
The property has been renovated and updated in recent years, is fitted with oil fired central heating, double glazing, Fibrus broadband and includes a spacious living/dining/kitchen, dining hall, laundry room, five bedrooms, shower room and bathroom. The accommodation is versatile and provides an opportunity to create a small apartment if desired.
The compact range of outbuildings were previously used to house livestock and are serviceable for that purpose or for those with equestrian interests and may provide options to convert to Air BnB, gym or office space (subject to planning).
- Entrance Porch
- Quarry tiled floor; wood panelled walls.
- Dining Hall 4.50m x 3.91m (14'9 x 12'10)
- Hole in the wall fireplace with decorative marbled slate surround; enclosed cast iron stove on a raised slate hearth; quarry tiled floor; painted tongue and groove ceiling; part wood panelled walls.
- Living Room 3.91m x 3.81m (12'10 x 12'6)
- Hole in the wall fireplace with a carved wood surround; enclosed cast iron stove on a slate hearth; power point and tv aerial connection point over; painted tongue and groove ceiling; antique brick and exposed stone opening to kitchen.
- Kitchen 4.60m x 4.32m (15'1 x 14'2)
- 1½ tub single drainer stainless steel sink unit with chrome mixer taps; good range of mid oak eye and floor level cupboards and drawers; matching leaded and glazed display cupboard; open display shelving; wine rack and bookshelves; formica worktops; integrated Miele electric oven, grill and combi oven; Franke 4 ring ceramic hob with pull out canopy extractor unit and light over; Miele dishwasher; sliding patio door and side panel to flagged patio.
- Rear Hall 2.18m x 1.63m (7'2 x 5'4)
- Half stable doors to rear; leading to:-
- Laundry Room 2.44m x 1.80m (8'0 x 5'11)
- Single drainer stainless steel sink unit with chrome mixer taps; range of eye and floor level cupboards and matching leaded glass display cupboard; formica worktops; hotpress with Aquagold pressurised hot water cylinder; part tiled walls; plumbed for washing machine and space for tumble dryer.
- Upper Hallway
- 2 wall lights; exposed stone wall; storage cupboard under stairs; staircase to bedroom 5.
- Shower Room 2.87m x 2.03m (9'5 x 6'8)
- Cream coloured suite comprising, quadrant shower cubicle with thermostatically controlled shower; mermaid clad walls; smoked glass shower door and side panels; vanity unit with fitted wash hand basin and gold plated mixer taps, cupboards and drawers under; formica worktop; fitted mirror and mirror fronted bathroom cabinets with vanity lights over; close coupled wc; chrome heated towel radiator; ceramic tiled floor; painted tongue and groove timbered walls and exposed stone wall; extractor fan; wall light.
- Bedroom 1 3.66m x 2.90m (12'0 x 9'6)
- Wood laminate floor; ceiling window with fitted blind; high level tv aerial connection point.
- Bedroom 2 3.94m x 3.12m (12'11 x 10'3)
- Wood laminate floor.
- First Floor / Landing
- Velux ceiling window.
- Bedroom 3 4.37m x 3.89m (14'4 x 12'9)
- Two double built-in wardrobes and matching shelved cupboard.
- Bedroom 4 2.54m x 1.93m (8'4 x 6'4)
- Painted tongue and groove ceiling; 12 volt spotlighting.
- Bathroom 2.57m x 2.26m (8'5 x 7'5)
- White suite comprising, jacuzzi panelled bath with gold fittings including pull-out shower head; vanity unit with fitted wash hand basin and gold plated mixer taps, cupboards under; close coupled wc; painted wood tongue and groove walls and ceiling; chrome heated towel radiator; door to bedroom 5.
- Bedroom 5 5.00m x 3.81m (16'5 x 12'6 )
- Maximum Measurements
Double and single built-in wardrobes; twin Velux ceiling windows with fitted blinds; built-in workstation; exposed timber beams. - Outside
- Double wrought iron gates leading to a bitmac yard enclosed with a range of outbuildings including:-
- Open Fronted Machinery Shed 6.17m x 4.83m (20'3 x 15'10)
- Store 4.27m x 2.74m (14'0 x 9'0)
- Light and power points.
- 3 Bay Hay Shed 10.67m x 5.33m (35'0 x 17'6)
- Double doors.
- Store 3.96m x 2.21m (13'0 x 7'3)
- Wood Store
- Double doors.
- Loose Box
- 2 Small Stores And Open Fronted Store
- 4 Stall Byre
- Hen House
- Store
- Gardens
- Situated to the side and rear of the residence and include a flagged patio with a south westerly aspect. The gardens enjoy views of Slieve Croob and the Mourne Mountains. Firebird oil fired boiler; PVC oil storage tank; fuel bunker.
- Capital Rateable Value
- £150,000. Rates Payable = £1305.00 per annum (approximately)
- Tenure
- Freehold
- Please Note
- Option to Purchase Agricultural Lands
The agricultural lands are divided into 3 fields, extending to circa 8.25 acres, and are all currently laid down to grass. The lands enjoy good frontage to the Killynure and Ballyknockan Roads and provide good grazing. The lands are thought equally suitable for the growing of silage/haylage and/or cropping.
The Agricultural lands may be purchased by private negotiation.
Travel Time From This Property

Important PlacesAdd your own important places to see how far they are from this property.
Agent Accreditations



