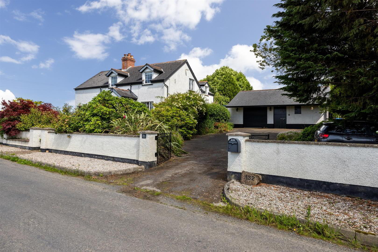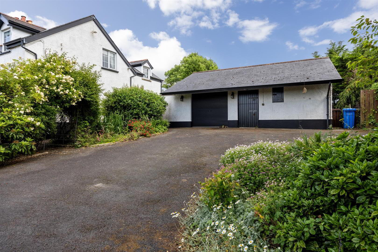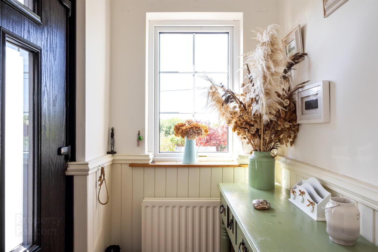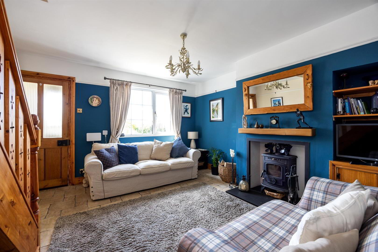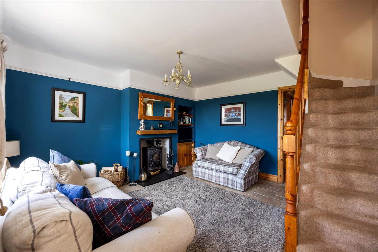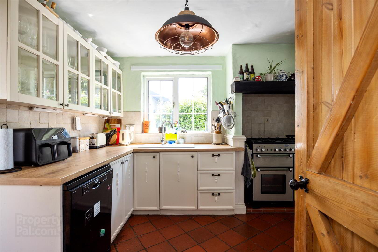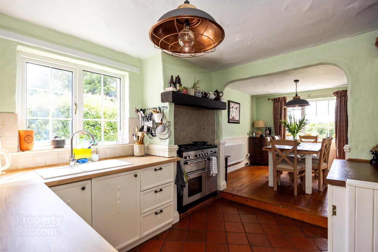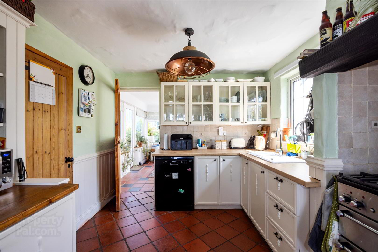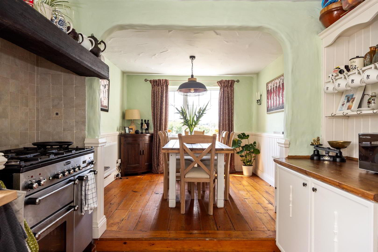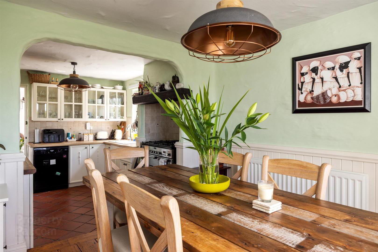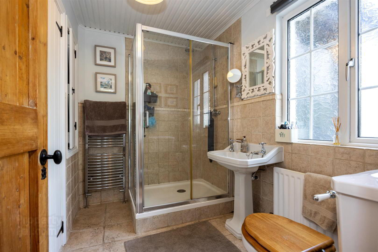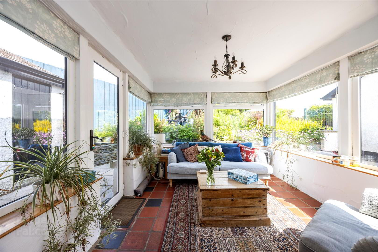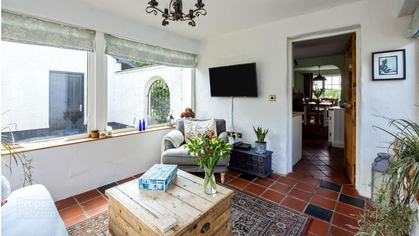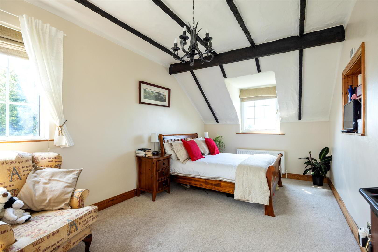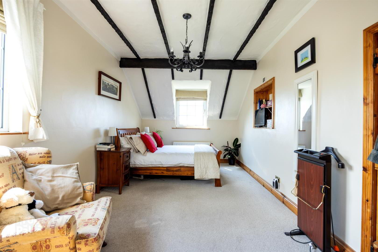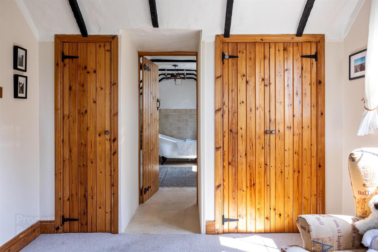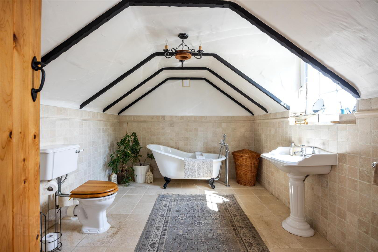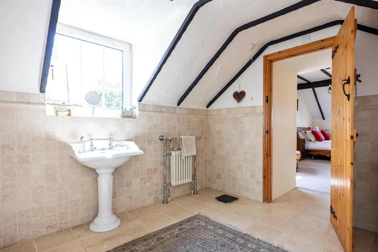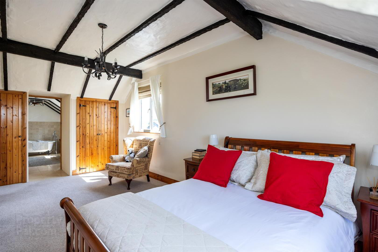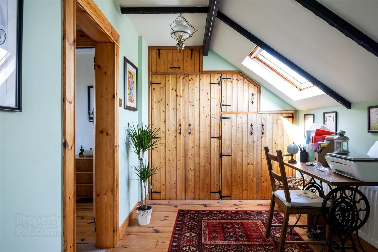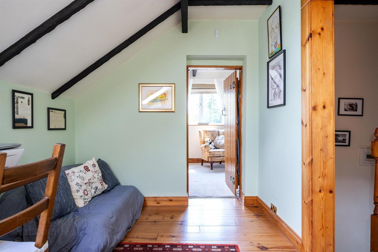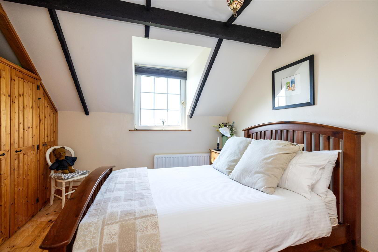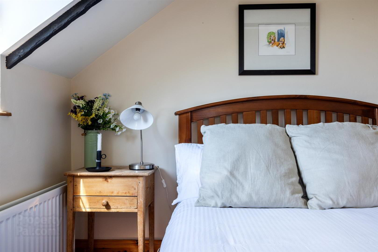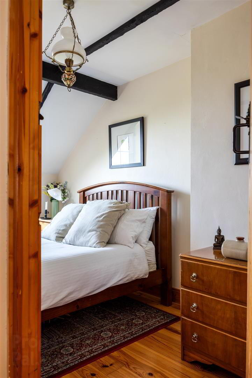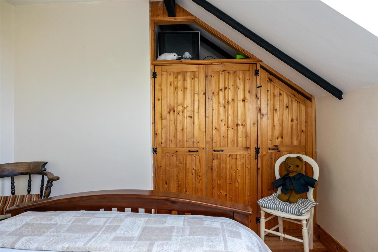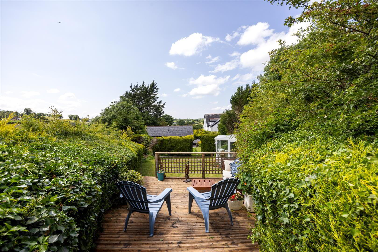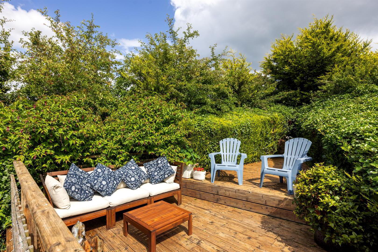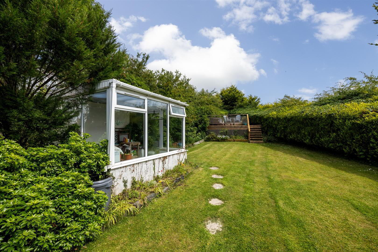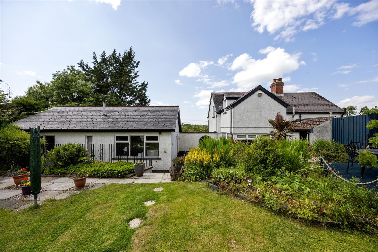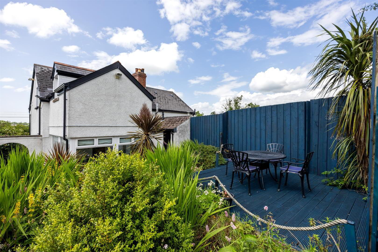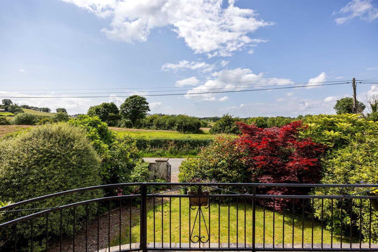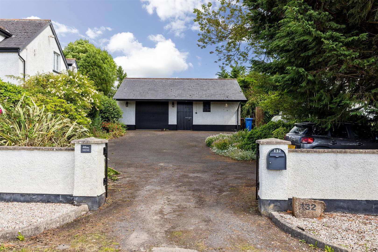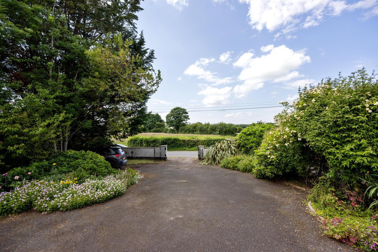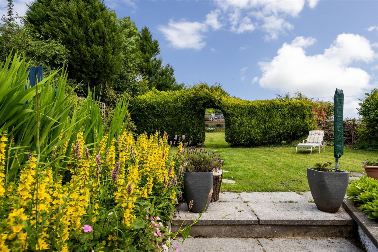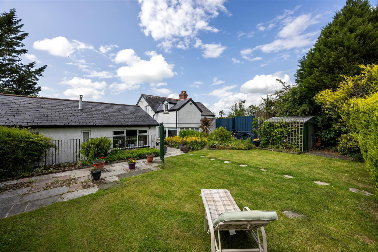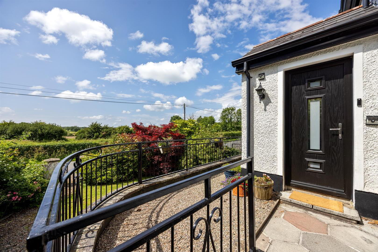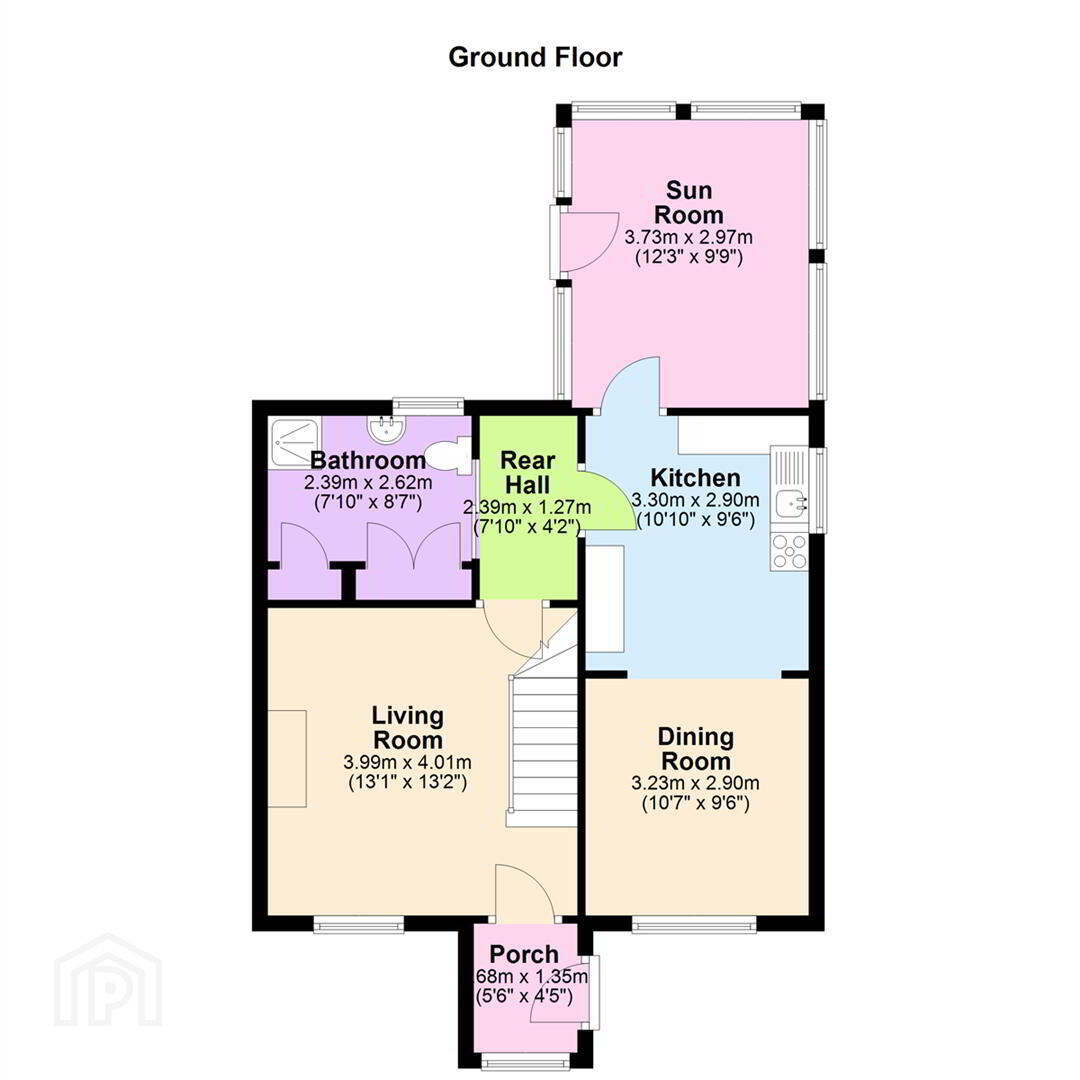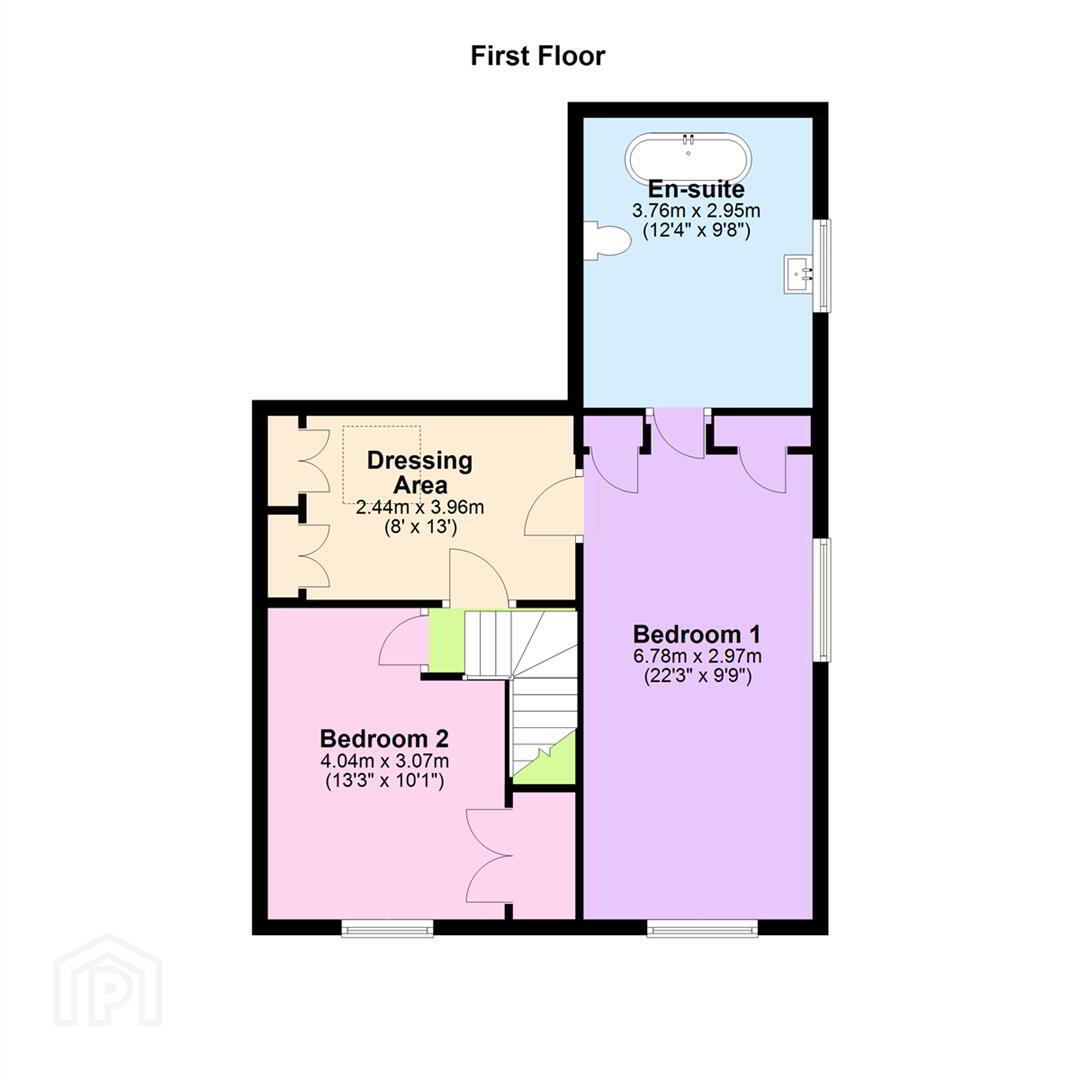For sale
Updated 9 hours ago
Bramble Cottage, 132 Thornyhill Road, Raffrey, Killinchy, BT30 9NH
Offers Around £285,000
Property Overview
Status
For Sale
Style
Semi-detached House
Bedrooms
2
Bathrooms
2
Receptions
2
Property Features
Tenure
Freehold
Energy Rating
Broadband Speed
*³
Property Financials
Price
Offers Around £285,000
Stamp Duty
Rates
£1,269.50 pa*¹
Typical Mortgage
Additional Information
- 2 Bedrooms
- 2 Receptions
- Sunroom
- Master bedroom ensuite
- Semi Detached House
- Mature Gardens
- Downstairs w.c
- Detached Garage
- Lounge with stove
An excellent opportunity to purchase a home full of character and charm. This unique property offers a welcoming living room that flows seamlessly into the kitchen, complete with a raised dining area—perfect for entertaining. A bright sunroom and a ground floor bathroom complete the main level.
Upstairs, you'll find two spacious bedrooms. The master suite is a true retreat, featuring a large ensuite bathroom with a freestanding claw-foot bath and an adjoining dressing room.
Outside, the property boasts beautifully secluded gardens with mature shrubs and trees, lawned areas, and raised decking ideal for relaxing or hosting guests. A detached garage and separate store provide ample additional storage space or potential for conversion to guest accommodation or home office subject to the relevant approvals.
- Porch 1.68m x 1.35m (5'6" x 4'5")
- Window to front, door to:
- Living Room 3.99m x 4.01m (13'1" x 13'2")
- Feature fireplace with multi fuel stove on tiled hearth with floating mantle. Tiled floor. Picture rail.
- Kitchen 3.30m x 2.90m (10'10" x 9'6")
- High and low level units recess for fridge and gas range. Tiled floor. Step up to
- Dining Room 3.23m x 2.90m (10'7" x 9'6")
- Solid wooden floor. Part panelled wall.
- Rear Hall 2.39m x 1.27m (7'10" x 4'2")
- Door to:
- Sun Room
- Tiled floor. Door to garden.
- Bathroom 2.39m x 2.62m (7'10" x 8'7")
- White low flush w.c, pedestal wash hand basin, shower cubicle with wall shower. Part tiled walls. Tiled floor. Towel radiator.
- First Floor
- Dressing Area 2.44m x 3.96m (8'0" x 13'0")
- Solid wooden flooring. Storage cupboard, two double doors, door to:
- Bedroom 2 4.04m x 3.07m (13'3" x 10'1")
- Built in robe. Solid wooden flooring.
- Bedroom 1 6.78m x 2.97m (22'3" x 9'9")
- Built in robes.
- En-suite
- Free standing claw and foot bath, wash hand basin, low flush w.c, Part tiled walls. Towel radiator. Tiled floor. Part tiled walls.
- Outside
- Driveway leading to parking area and detached garage with potential for conversion to guest accommodation or home office subject to the relevant approvals . Mature gardens surround the property with private secluded lawns and mature shrubs with raised decked areas and rural views.
Travel Time From This Property

Important PlacesAdd your own important places to see how far they are from this property.
Agent Accreditations



