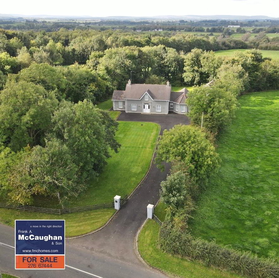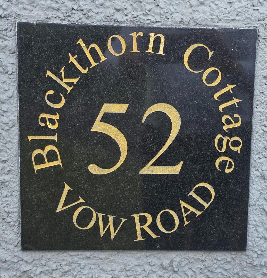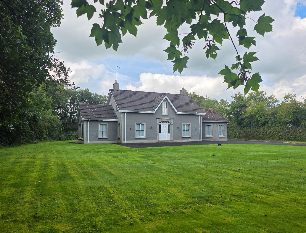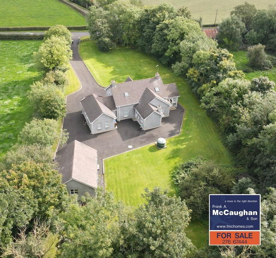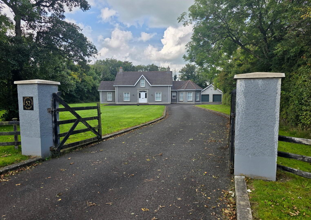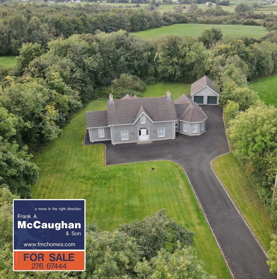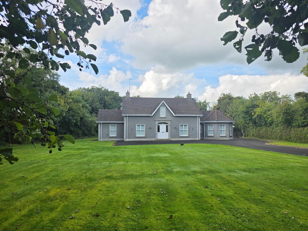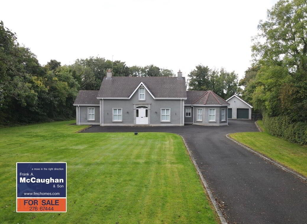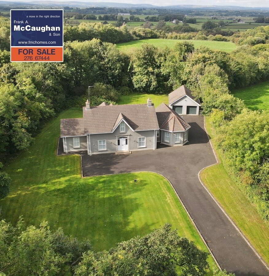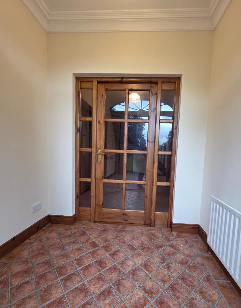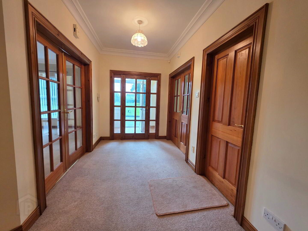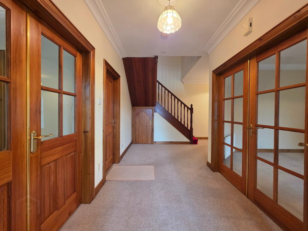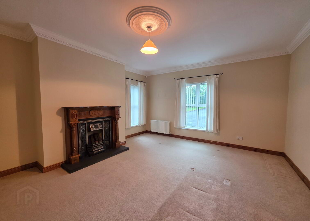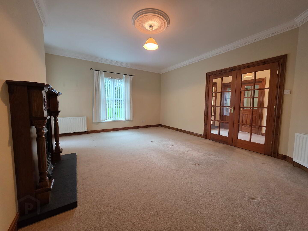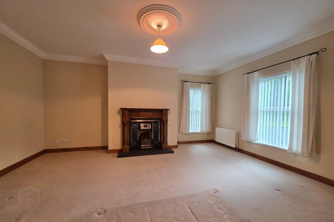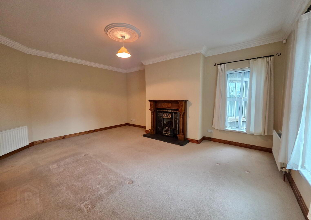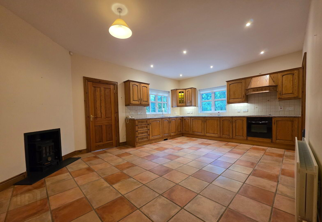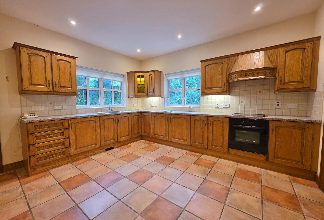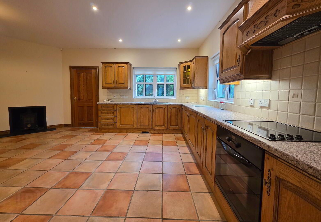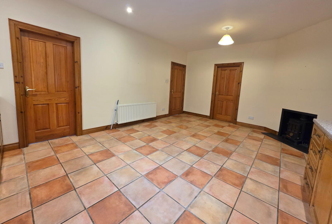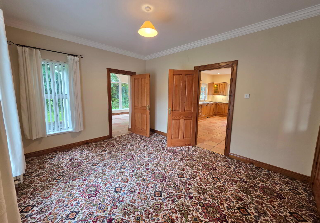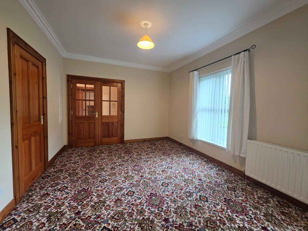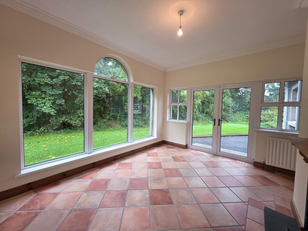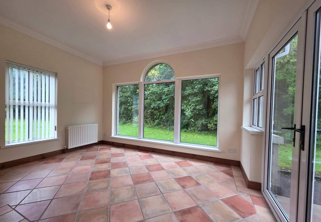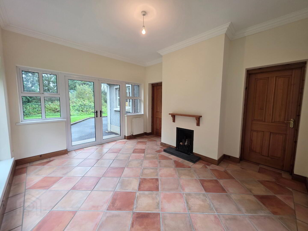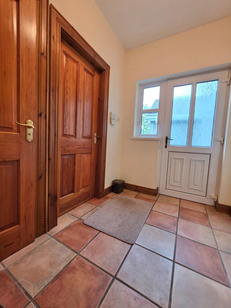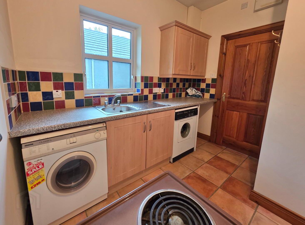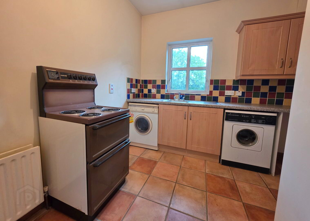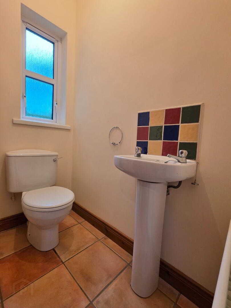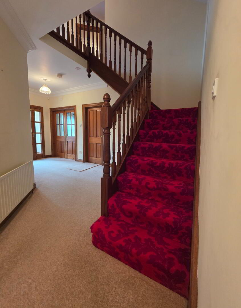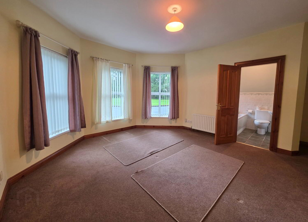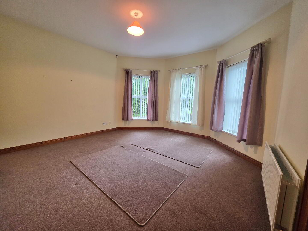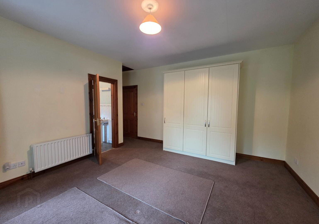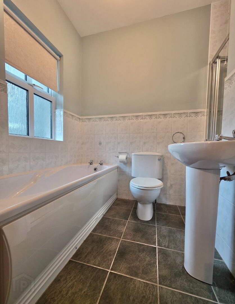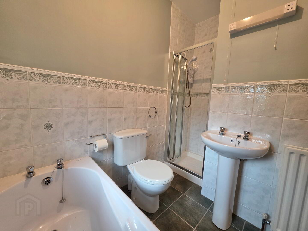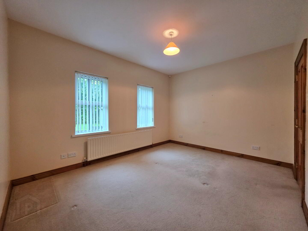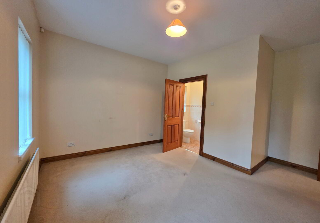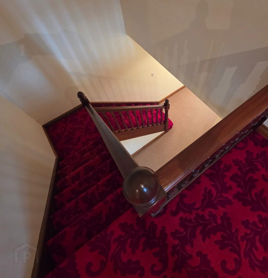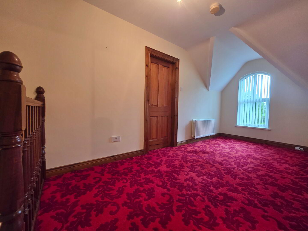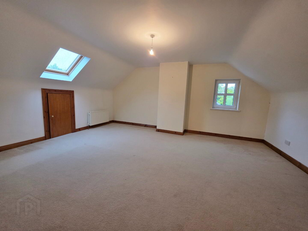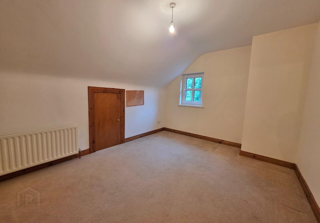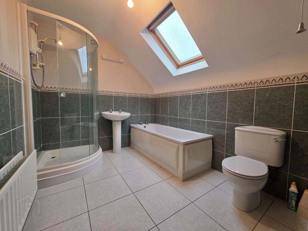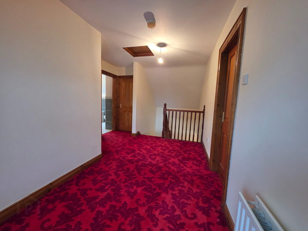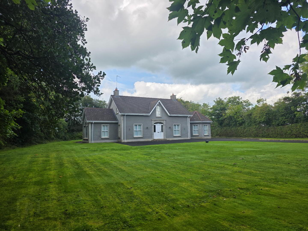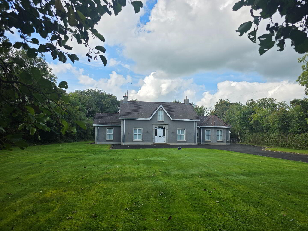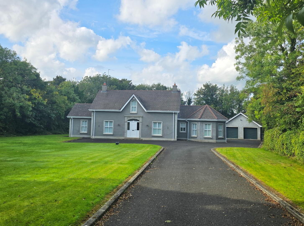'Blackthorn Cottage', 52 Vow Road, Ballymoney, BT53 7PB
Offers Over £375,000
Property Overview
Status
For Sale
Style
Detached House with garage
Bedrooms
4
Bathrooms
4
Receptions
3
Property Features
Tenure
Not Provided
Heating
Oil
Broadband Speed
*³
Property Financials
Price
Offers Over £375,000
Stamp Duty
Rates
£2,199.45 pa*¹
Typical Mortgage
We are pleased to offer for sale this exceptional detached residence situated within an idylic location along the ever popular Vow Road. Nestled within a prime private mature site flanked by mature trees this fabulous home is perfectly positioned to enjoy the peace and tranquilty of the countryside while within easy commuting distance to the neigbouring towns of Ballymoney and Kilrea. Offering 4 superb bedrooms (2 having ensuite) and 3 reception rooms this property offers much to be desired. We invite you to browse this property at your leisure so that you can see for yourself the many fine attributes this property has to offer. For further information or to make an appointment to view contact sole agents Frank A McCaughan & Son on 02827667444
Entrance Porch:
With tiled floor, fully glazed door into;
Spacious Entrance Hall:
With fully glazed double french doors into;
Lounge:
17'8 x 14'9 With feature oak fireplace having cast iron inset finished with a black tiled hearth, plaster moulded cornice and centrepiece.
Kitchen/Dining Area:
19'0 x 13'8 With an extensive range of oak fully fitted eye and low level units incorporating a one and a half bowl single drainer stainless steel sink unit, 'Zanussi' ceramic hob, 'Whirlpool' electric fan oven, extractor fan with canopy, 'Whirlpool' fridge and freezer, glazed display cabinet, feature open aspect fireplace with black log burning stove set on black slate hearth, tiled between eye and low level units, tiled floor, 'Beam' floor vacuum.
Dining Room:
13'8 x 11'0 With double french doors into hallway, access to kitchen, plaster moulded cornice.
Sun Room:
13'8 x 12'1 With feature open aspect fireplace, black tiled hearth, wall mounted overmantle, patio doors to rear.
Side Hallway:
With tiled floor.
Utility Room:
10'9 x 9'6 With beech fully fitted eye and low level units, single drainer stainless steel sink unit, left plumbed for automatic dishwasher, tiled floor.
Bedroom 1:
15'6 x 13'8 With ensuite facility 8'8 x 5'8 (average) comprising bath, fully tiled walk-in shower cubicle having 'Redring' electric shower system, tiled floor, half tiled walls.
Bedroom 2:
14'9 x 13'8 With ensuite facility fully tiled walk-in shower cubicle having 'Mira' Event electric shower system, half tiled walls, tiled floor.
Feature Turned Staircase To;
First Floor
Spacious Gallery Landing
Bedroom 3:
18'4 x 14'9 With access to floored voids.
Bedroom 4:
13'8 x 10'4 With access to floored voids.
Bathroom & W.C. Combined:
With white suite, fully tiled walk-in shower cubicle having 'Mira' Event electric shower system, w.c. and wash hand basin, half tiled walls, tiled floor.
Fully Shelved Airing Cupboard
Exterior Features
Detached Double Garage With light and power points, twin roller doors, pedestrian door. Extensive gardens to front, side and rear laid in lawn enclosed by mature trees, bushes and evergreens. Sweeping tarmac driveway leading up to front of property with yard to side. Outside water tap.
Special Features
- Oil Fired Central Heating
- uPVC Double Glazed Windows
- Four Panel Solid Mahogany Doors
- uPVC Fascia, Soffit & Downpipes
- Quiet Rural Location
- 4 Bedrooms & 3 Reception Rooms
Travel Time From This Property

Important PlacesAdd your own important places to see how far they are from this property.
Agent Accreditations



