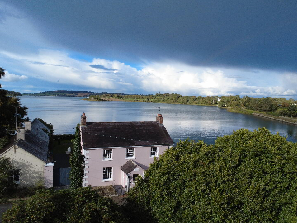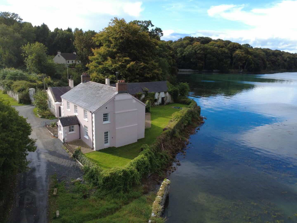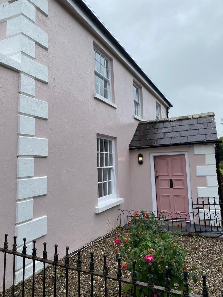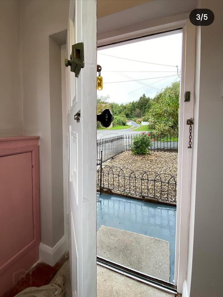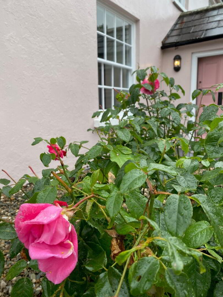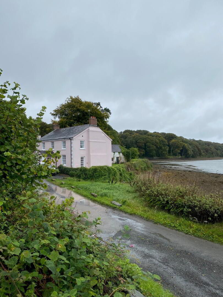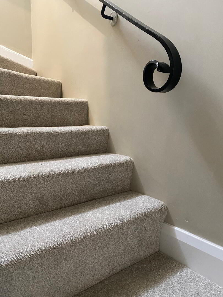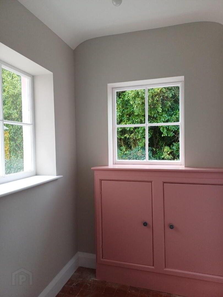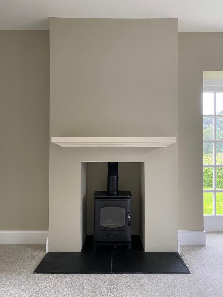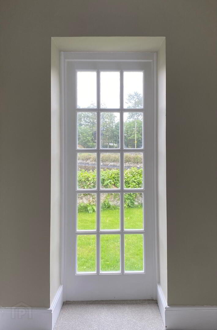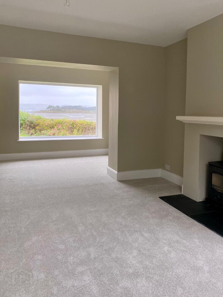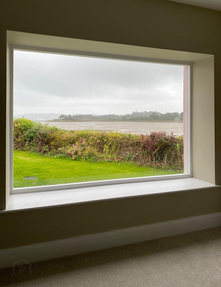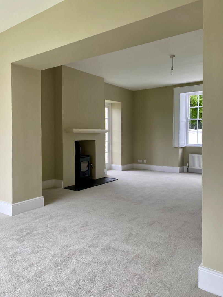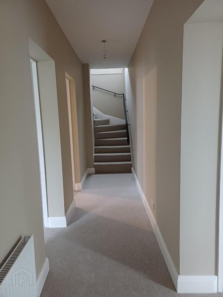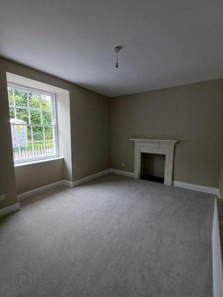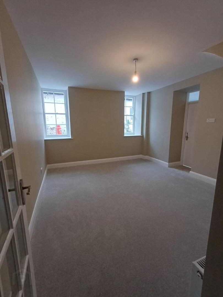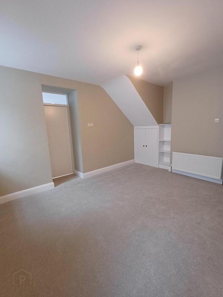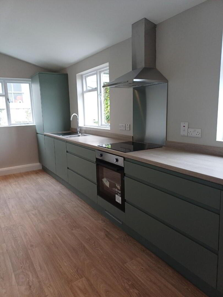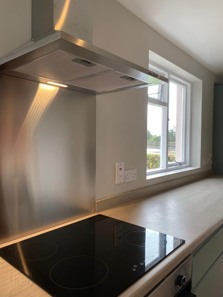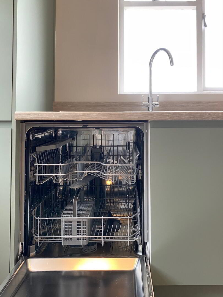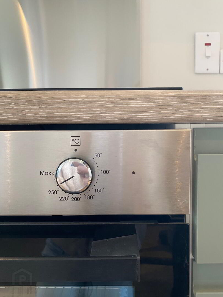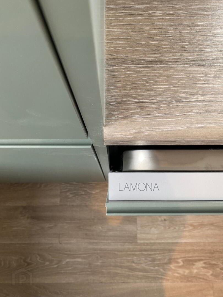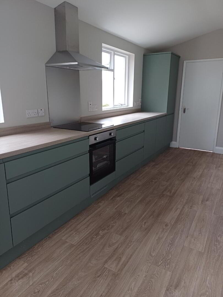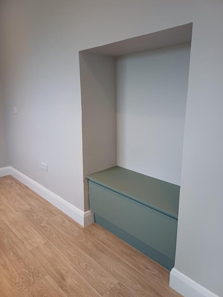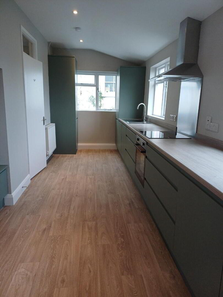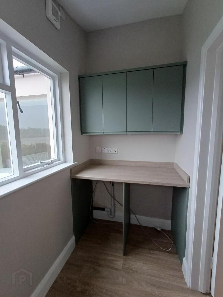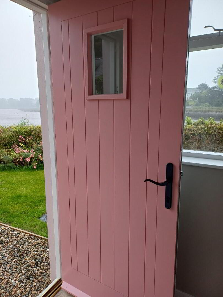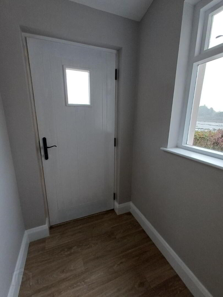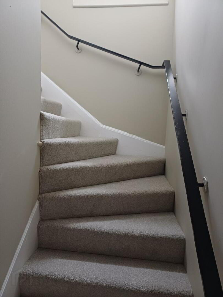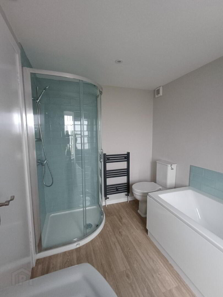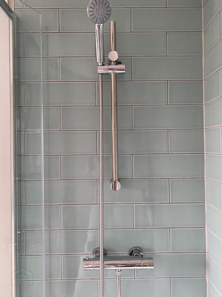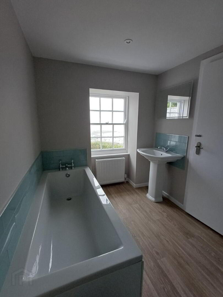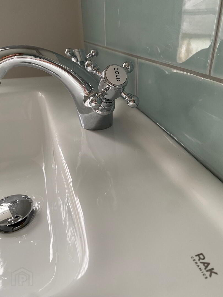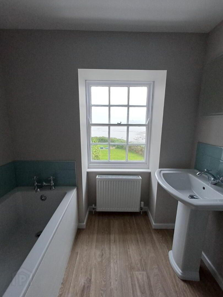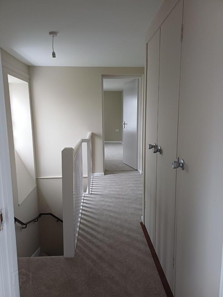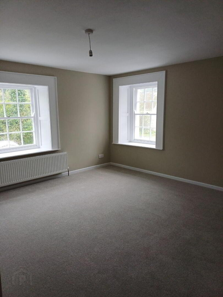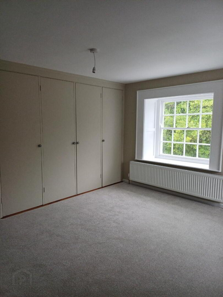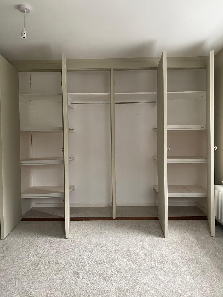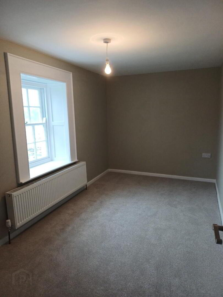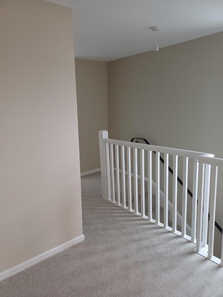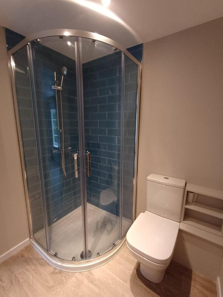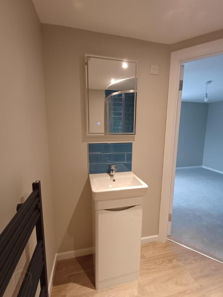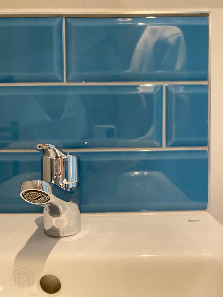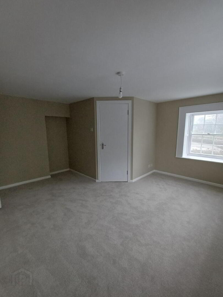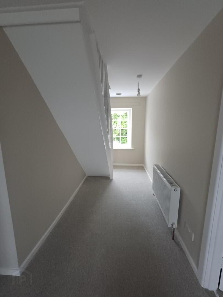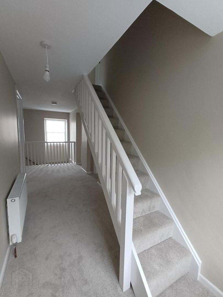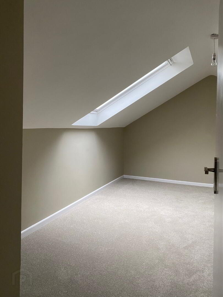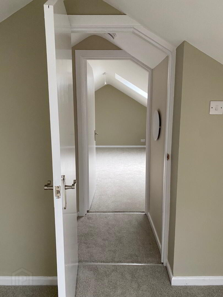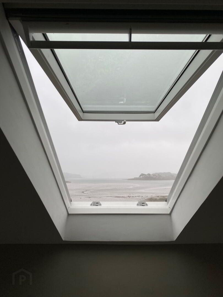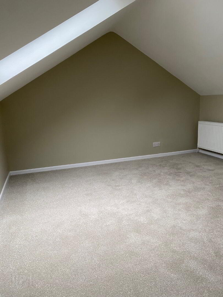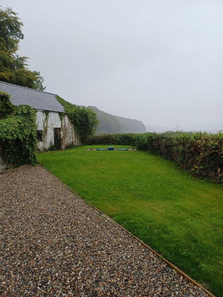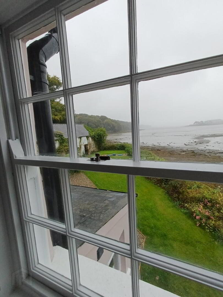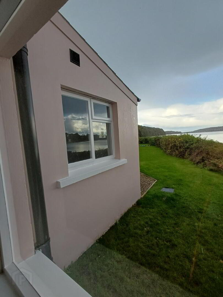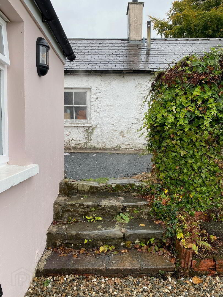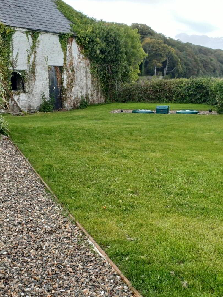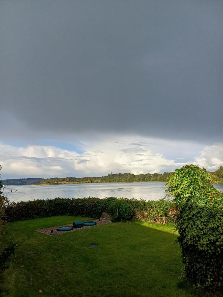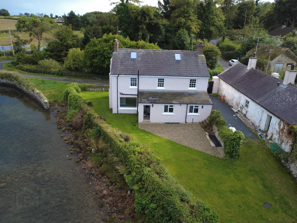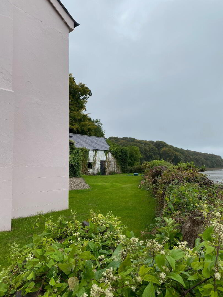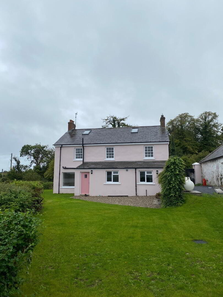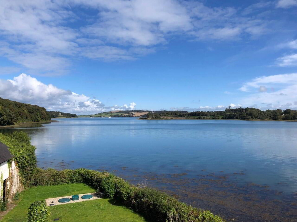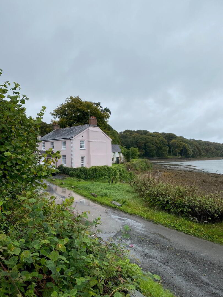Black Causeway Cottage, 21 Castle Ward Road, Strangford, BT30 7LU
Guide Price £1,600 per month
Property Overview
Status
To Let
Style
Detached House
Bedrooms
4
Bathrooms
2
Receptions
2
Viewable From
22 Sep 2025
Available From
1 Oct 2025
Property Features
Furnishing
Unfurnished
Heating
Gas
Broadband Speed
*³
Property Financials
Deposit
£1,600
Lease Term
12 months minimum
Rates
Paid by Landlord
Viewing of this property will be between 9-5pm 22nd September.
Nestled on the scenic shores of Strangford Lough, this unique residence offers more than just a place to live, it’s a lifestyle steeped in heritage, surrounded by breathtaking landscapes and rich cultural history. Castle Ward offers a rare blend of natural beauty, historical intrigue, and cultural significance. This 18th-century estate is renowned for its striking architectural duality—where Gothic and Classical styles meet in one eccentric mansion. The surrounding landscape is equally captivating, with tranquil woodlands, vibrant Victorian gardens, and picturesque trails perfect for walking or cycling.
Set within the grounds of the estate, the property combines character, charm, and modern comfort in a setting that’s truly one-of-a-kind. Recently fully refurbished, the property consists of 2 ground floor reception rooms, kitchen and utility, main family bathroom with 4 bedrooms, 1 comprising an ensuite on the first floor. There are 2 large attic rooms on the second floor.
The rear of the property has an extensive garden laid in lawn with mature shrubs and off- road parking to the side of the house on a shared driveway.
Uninterrupted views to the rear of the property overlooking Strangford Lough facing Audley’s Castle and Portaferry.
The National Trust is Europe’s leading conservation charity, and is committed to preserving special places for everyone, for ever.
The Trust depends on the income it generates from its rental properties and could not deliver its core objectives without the support of its thousands of tenants and volunteers.
All tenants of the National Trust receive a FREE 'Tenant Pass' throughout the duration of the tenancy. This entitles two adults plus accompanying children to enjoy unlimited entry to National Trust properties in England, Wales and Northern Ireland.
The property is situated directly off the Castleward Road. It is less than 1 mile from Strangford and eight miles from Downpatrick. Strangford itself has various local amenities that include restaurants, shops, and a school as well as the ferry across to Portaferry, whilst Downpatrick has all the amenities one would expect of a large town.
ENTRANCE PORCH: 1.6m x 2.1m / 5’6” x 7’0”
With single pendant light; built in storage cupboard housing electric meter; external light switch. Original quarry tiled floor with inset coir mat.
RECEPTION ROOM: 4.1m x 6.8m / 13’7” x 22’7”
Neutral painted room with carpet throughout. 2 Single pendant lights, 6 Nr. Double sockets; 2 Double radiators; multi fuel stove sitting on black slate hearth, with painted wooden mantal; smoke alarm; CO2 alarm; 1 large sash working window to front of property, 2 fixed picture windows.
DINING ROOM: 3.6m x 4.2m / 12’1” x 13’11”
Neutral painted room with carpet throughout. 1 Single pendant light; built in under stairs storage cupboard, 2 large working sash windows, 1 Nr double socket; 1 Nr single socket; 1 Nr Double radiator; interlinked smoke alarm; CO2 alarm
BEDROOM 1: 3.0m x 4.0m / 9’10” x 13’4”
Neutral painted room facing the front of the property on the ground floor, carpeted throughout. One single pendant light; one double radiator; two double sockets; original cast iron fireplace with black hearth (non operational), 1 large working sash window
KITCHEN: 2.3m x 6.3m / 7’7” x 20’ 10”
Range of low level units with tall larders either end of the kitchen, 1 Nr double radiator; integrated oven/hob; integrated dishwasher; extractor fan; interlinked heat & carbon detector alarms; low level storage bench; gas boiler located in cupboard; 5 Nr. Double sockets & 1 Nr Single socket; 4 Nr flush LED spotlights; 3 large windows and entrance to utility room.
UTILITY ROOM: 1.2m x 2.3m / 4’2” x 7’7”
High level cupboards and workbench plumbed to facilitate washing machine and tumble drier. 2 Double sockets; door to back garden.
BATHROOM: 2.6m x 2.0m / 8’9” x 6’9”
White bath with bath filler tap and tiled surround, wash-hand-basin and toilet; mirror with light and shaver socket; anthracite towel radiator; Separate fully tiled shower cubicle with shower; flush spotlights and extractor fan; wood effect vinyl flooring; 1 working sash window
HOTPRESS: 1.5m x 0.8m / 4’11” x 2’7”
Large cupboard with shelving for storage outside family bathroom containing water tank
LANDING: 5.8m x 1.6m x 19’3” x 5’3”
Fully carpeted and painted in a neutral colour; 1 large double radiator; 2 Nr light pendants; 2 double sockets and 1 single socket and 2 sash windows.
BEDROOM 2: with Ensuite 4. 2m x 4.1m / 14’0” x 13’9”
Large double bedroom to the front of the property painted in a neutral colour and carpeted throughout. 3 Nr. Double sockets; 1 double radiator; 2 large working sash windows; ensuite shower room with a fully tiled shower cubicle with shower; toilet, sink vanity unit; electric mirror with shaver socket; single pendant light; double radiator
BEDROOM 3: 3.9m x 4.0m / 13’0” x 13’5”
Large double bedroom to the front of the property painted in a neutral colour and carpeted throughout; 2 double sockets; 1 double radiator; 1 single pendant light; built in wardrobes, 2 large working sash windows with original crown glass
BEDROOM 4: 4.2m x 2.2m / 14’0” x 7’4”
Double bedroom to the rear of the property painted in a neutral colour and carpeted throughout; 1 Nr single pendant light; 1 Nr double radiator, 1 large working sash window; 1 Nr double sockets
ATTIC ROOM 1: LHS 4.9m x 3.4m / 16’3” x 11’3”
Large room on the top floor painted in a neutral colour and carpeted throughout. 1 Large double radiator and 3 nr double sockets
ATTIC ROOM 2: RHS 4.2m x 3.4m / 14’11” x 11’3”
Large room on the top floor painted in a neutral colour and carpeted throughout. 1 Large double radiator and 3 nr double sockets
OUTSIDE: Gravelled garden to the front of the property. Gravelled area to the right of the house leading to a large rear garden. Gravelled patio area surrounded by a lawn. Sewage treatment plant is located at the bottom of the garden which services the property and adjacent property. Gas tank located to side of garden. Gated driveway to the left of the property – shared access with adjoining property.
Travel Time From This Property

Important PlacesAdd your own important places to see how far they are from this property.
Agent Accreditations
Not Provided

Not Provided

Not Provided


