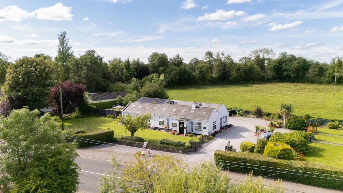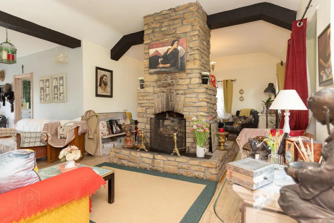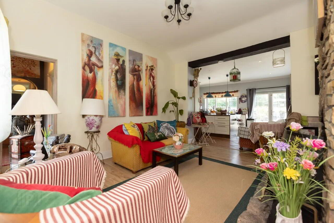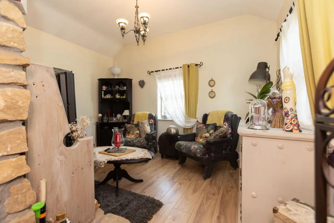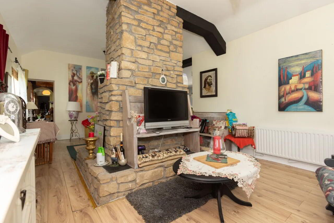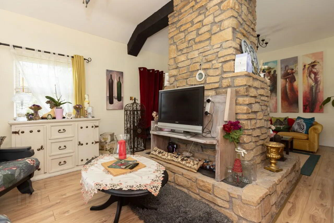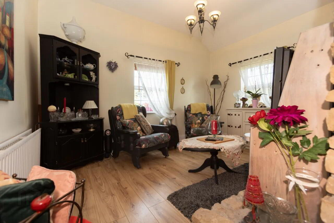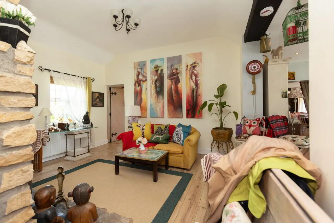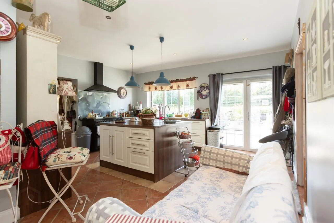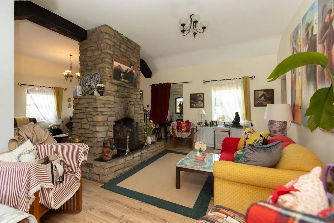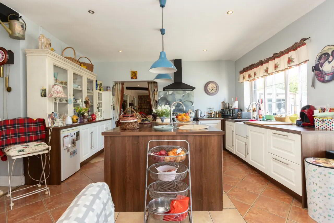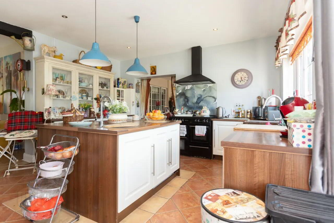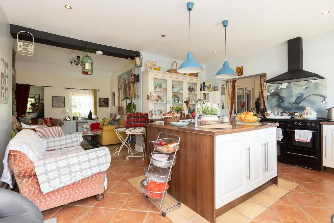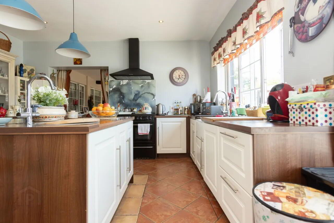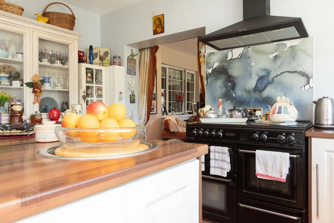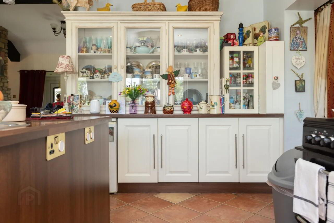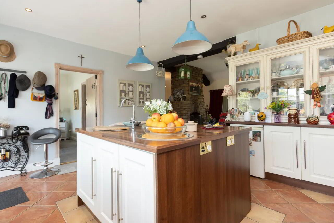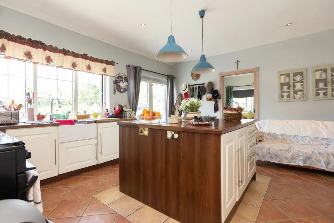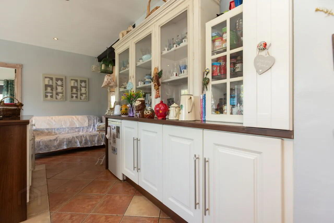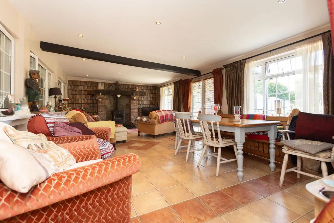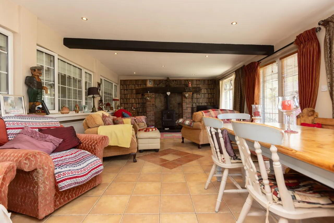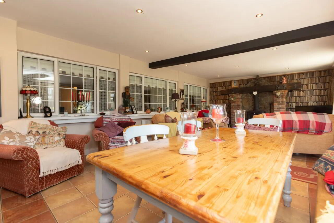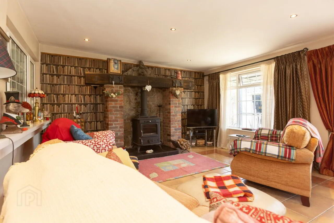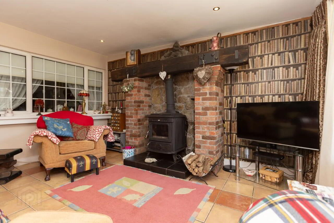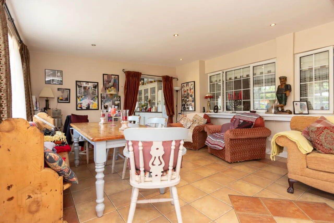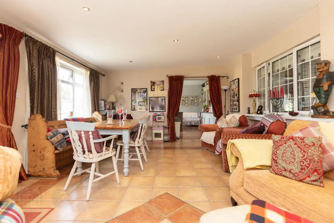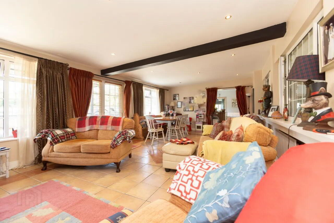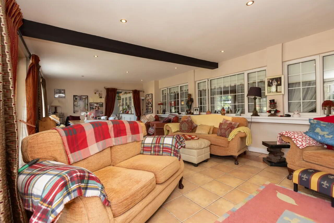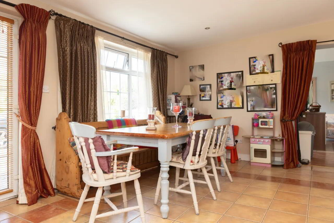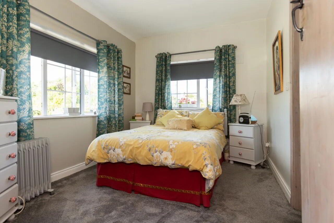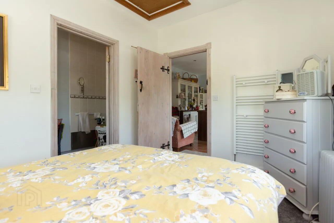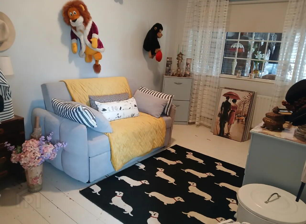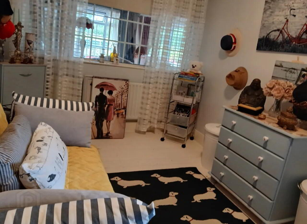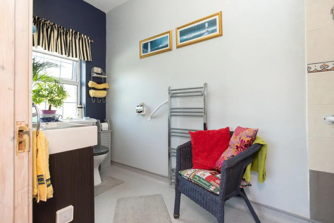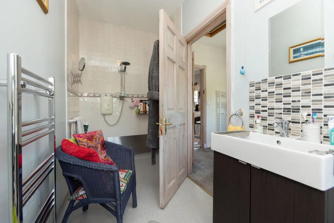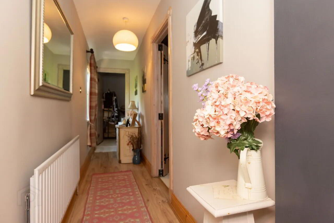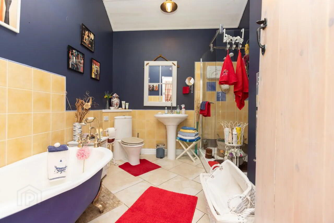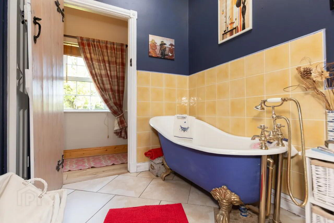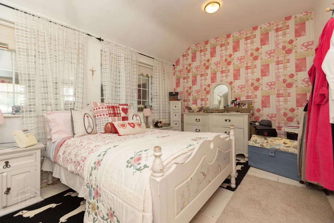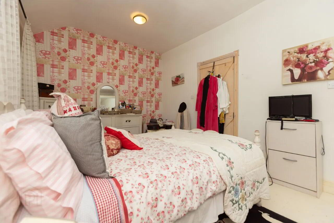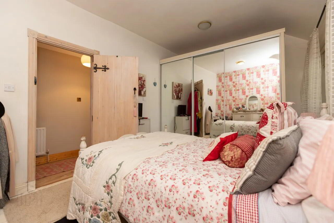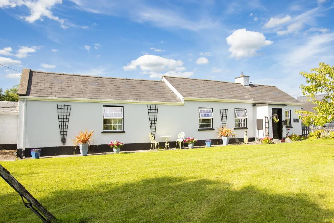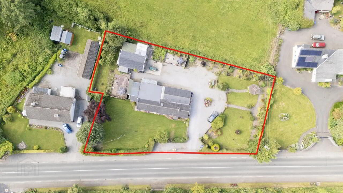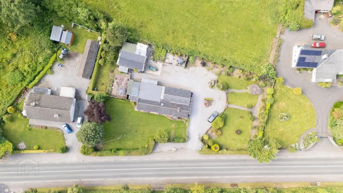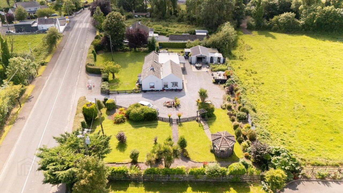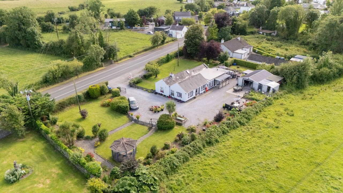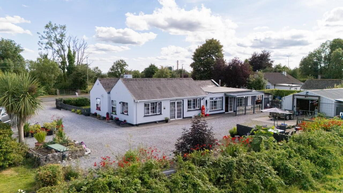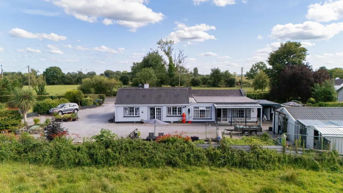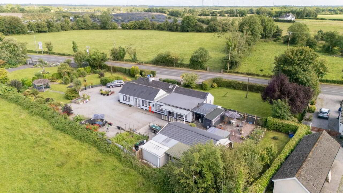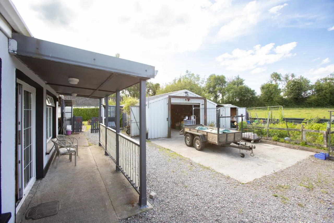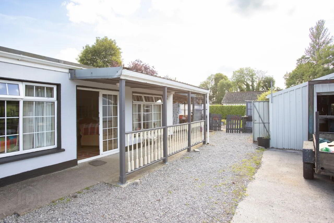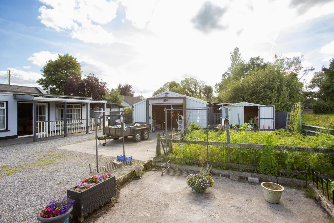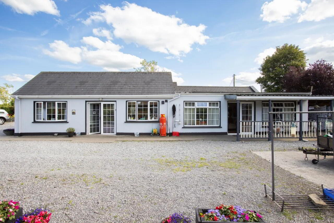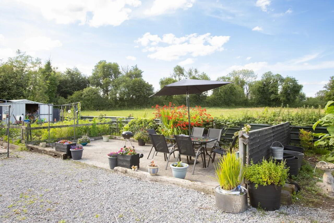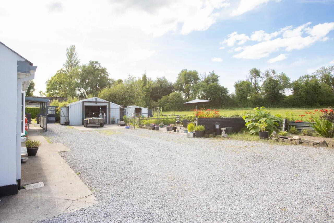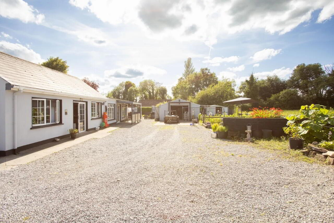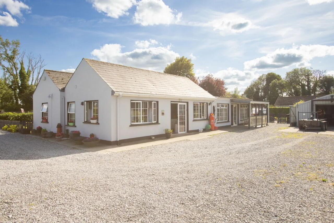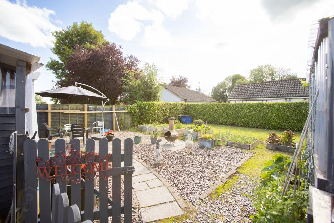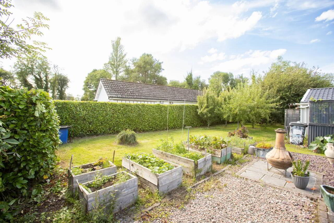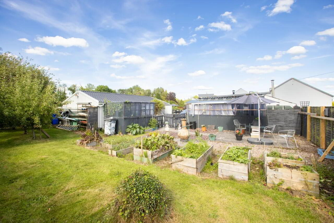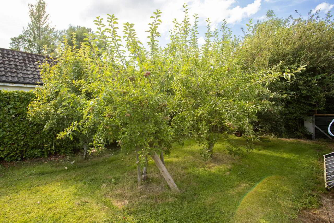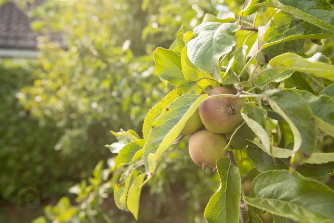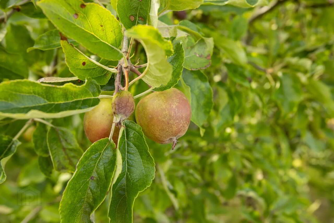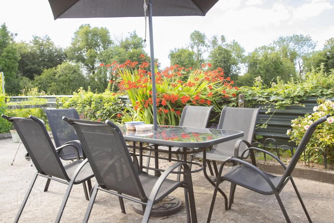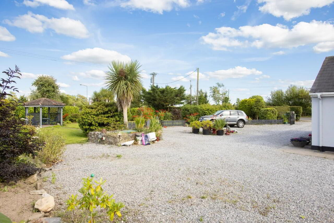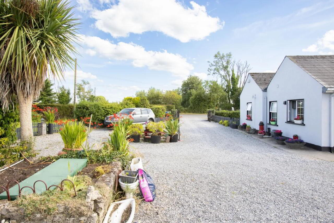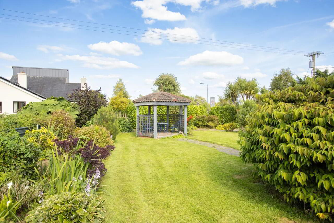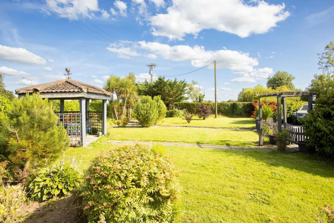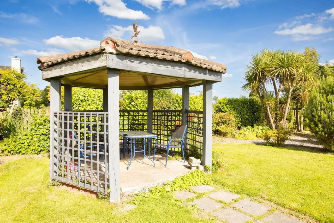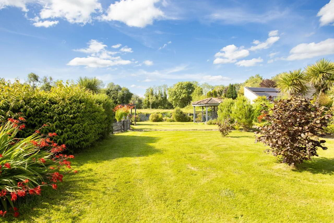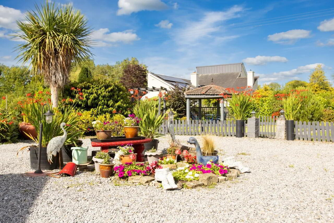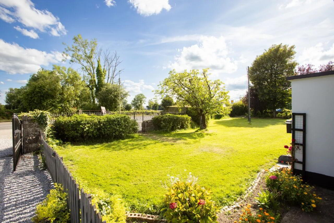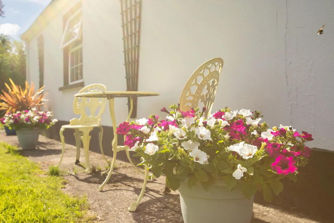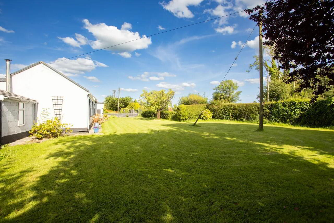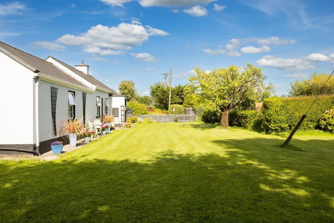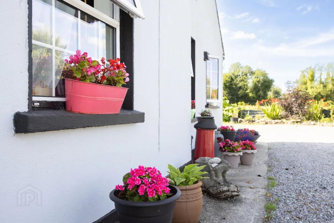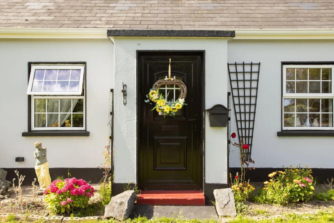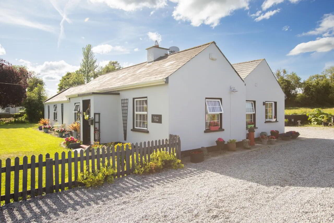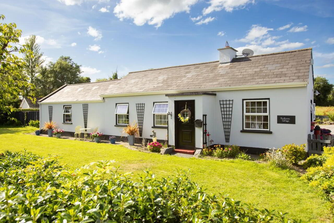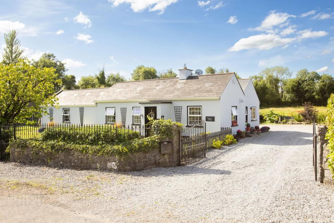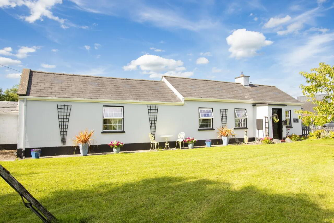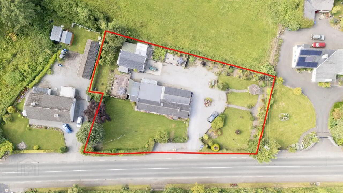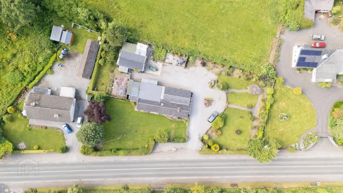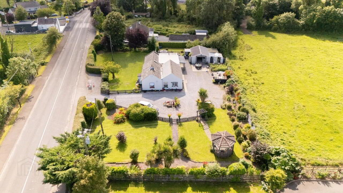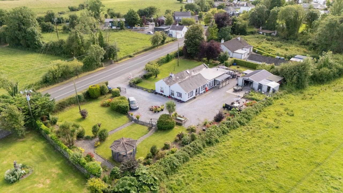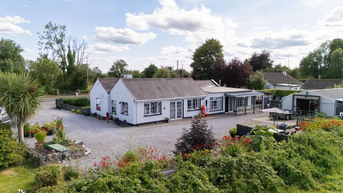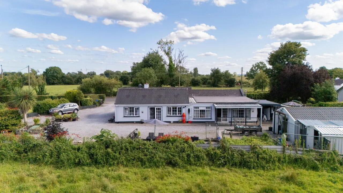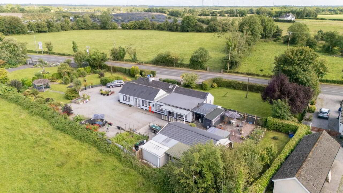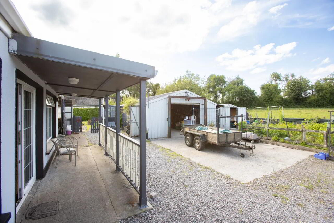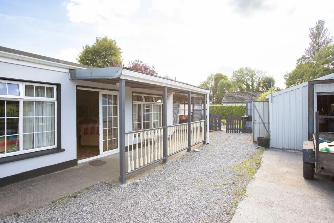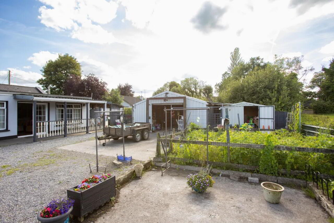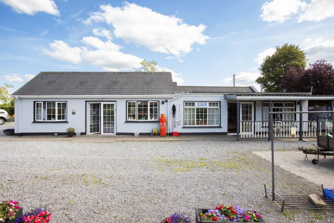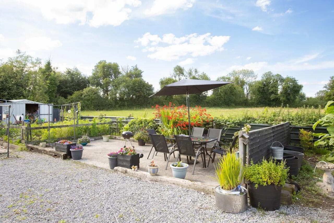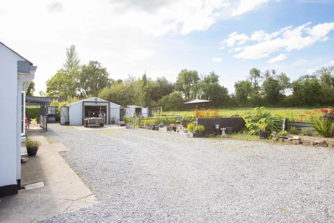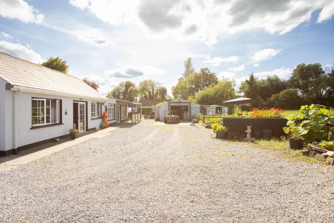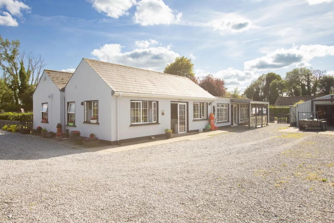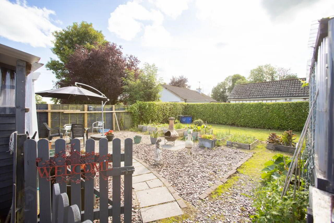Birdhaven Cottage, Dublin Road, Milltownpass, N91H7K8
Asking Price €314,950
Property Overview
Status
For Sale
Style
Cottage
Bedrooms
3
Bathrooms
2
Property Features
Tenure
Not Provided
Energy Rating

Heating
Oil
Property Financials
Price
Asking Price €314,950
Stamp Duty
€3,149.50*²
Additional Information
- OFCH
- Solid fuel stove with back boiler
- Mains water
- Septic tank
- Wired shed
- Green house
- Orchard
- Large site
- Close to all major road networks
Accessed via a secure double-gated entrance, the property immediately impresses with its pristine exterior and the evident care taken by the current owners to present a home of both style and warmth. Tastefully decorated and in excellent condition throughout, this home is ready for the discerning purchaser.
Inside, the accommodation is spacious, starting with a welcoming hallway that leads to two generous reception rooms, both featuring brick fireplaces. One room is fitted with a solid fuel stove and tiled flooring, with direct access to the rear garden—ideal for family gatherings and relaxed evenings. The second reception room, comes with timber floors and an open fire. The large kitchen is bright, boasting a central island, fully fitted appliances, tiled flooring, and pendant lighting. The three bedrooms are all well-sized, with a mix of timber and carpet flooring, and the primary bedroom features a fully tiled en-suite wet room with an electric shower and heated towel rack. The main bathroom is equally well-appointed, complete with modern fixtures, a Velux window for natural light, and a high-quality finish throughout.
Externally, the property continues to impress. A large detached shed and a separate fully wired office provide ample space for storage, hobbies, or remote working, while a greenhouse and orchard add to the property's charm.
Located just outside Milltownpass, this home enjoys proximity to essential amenities including a local school, pubs, and the GAA club. It is also just a short drive from Kinnegad, Rochfortbridge, Tyrrellspass, and Mullingar, with quick access to the M4 and M6 motorways, making it an excellent choice for commuters. Combining country living with modern convenience, this attractive home offers everything a growing family could need, along with room to expand or adapt. Viewing is highly recommended to fully appreciate all it offers. Entrance Hall 7.863m x 1.053m Timber floor.
Living Room 8.314m x 4.218m Tiled floor, rear door acess, solid fuel stove, spotlights, feature brick fireplace.
Sitting Room 7.210m x 4.158m Brick feature fireplace, open fire fire timber floor, front door acess.
Kitchen 5.361m x 5.034m Tiled floor, island, pendant lighting, fully fitted appliances.
Bedroom One 3.002m x 2.567m Carpet flooring, heated towel rack.
En suite 3.712m x 1.532m Heated towel rack, WHB, WC, electric shower (wetroom)
Bedroom Two 4.33m x 2.589m Carpet floor.
Bedroom Three 4.995m x 3.012m Timber floor.
Bathroom 3.051m x 2.167m Tiled floor, heated towel rack, shower suite, WC, WHB, splashback tiling, velux window.
Shed 5.506m x 5.960m Fully wired.
Outdoor office 2.852m x 5.232m Fully wired.
BER: E1
BER Number: 108009937
Energy Performance Indicator: 325.31
Mullingar is a busy town in Westmeath. It has a number of supermarkets and chain stores, as well as branches of the major banks. There are also several industrial estates, including the National Science Park. The town recently won a €25m Lidl Warehouse and distribution center which will employ between 100 and 150.
Mullingar lies near the national primary route N4, the main Dublin – Sligo road, 79 km (49 mi) from the capital. The N52 also connects Mullingar to the Galway-Dublin M6 motorway. The town is served by Bus Éireann, and Mullingar station provides commuter services to Dublin and InterCity trains to/from Sligo. The town has several primary schools and secondary schools.
BER Details
BER Rating: E1
BER No.: 108009937
Energy Performance Indicator: 325.31 kWh/m²/yr
Travel Time From This Property

Important PlacesAdd your own important places to see how far they are from this property.
Agent Accreditations

