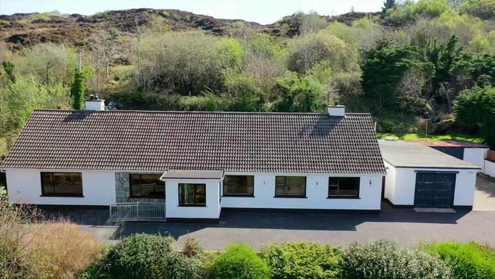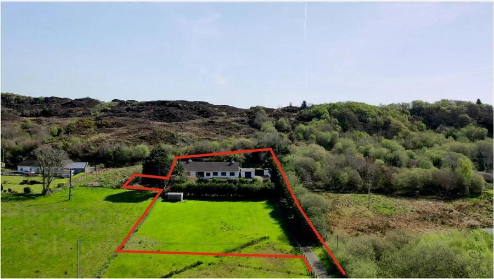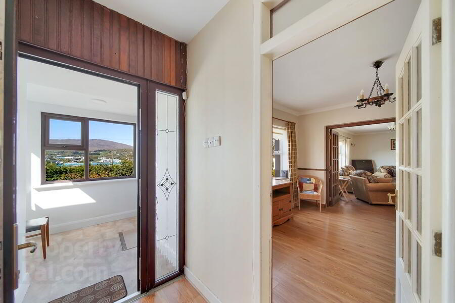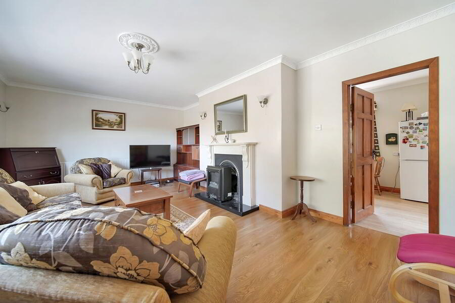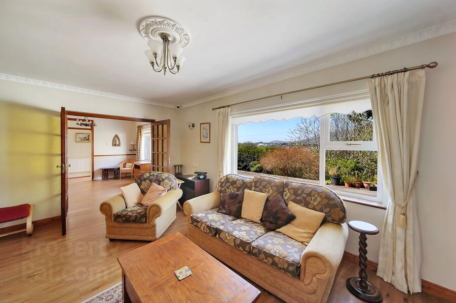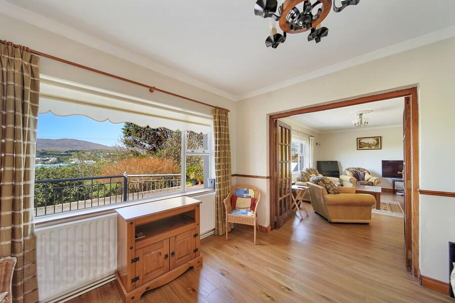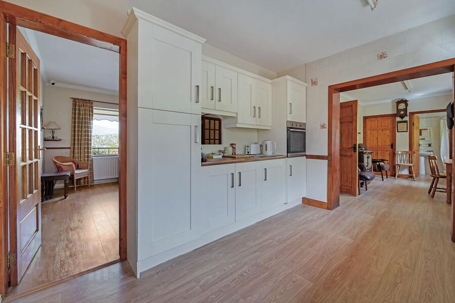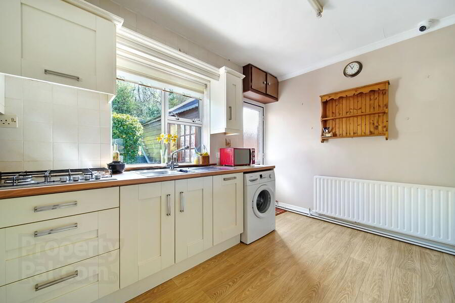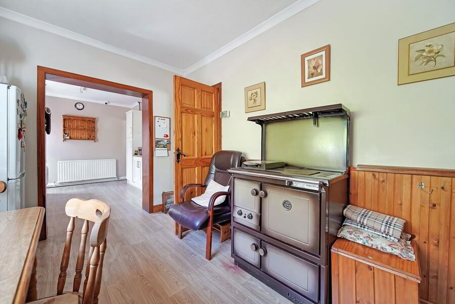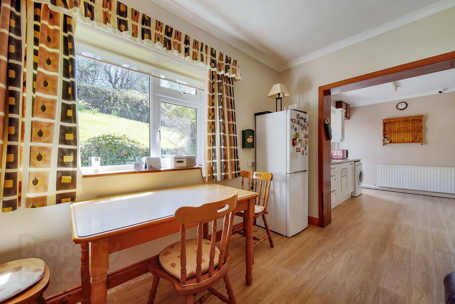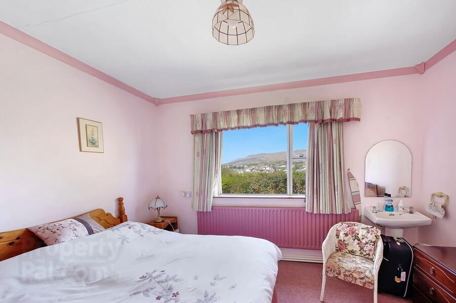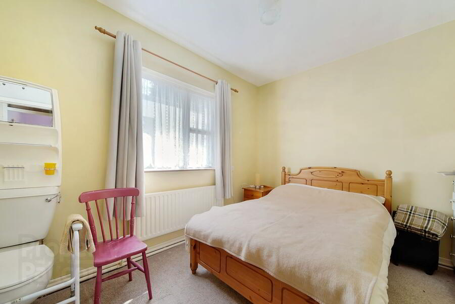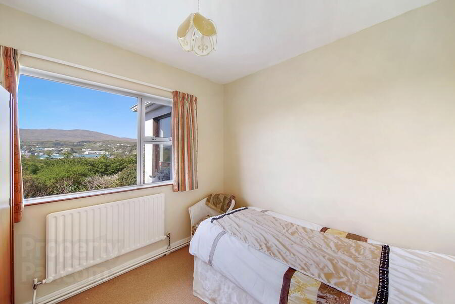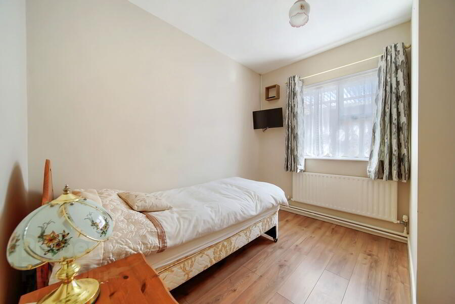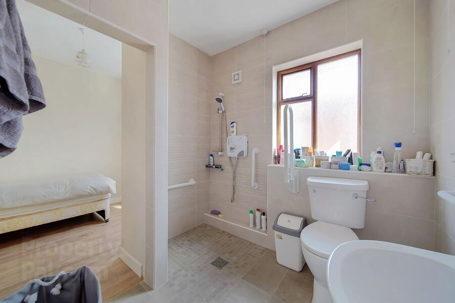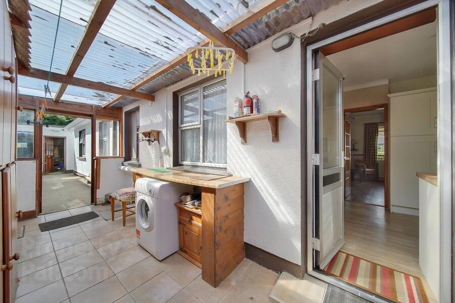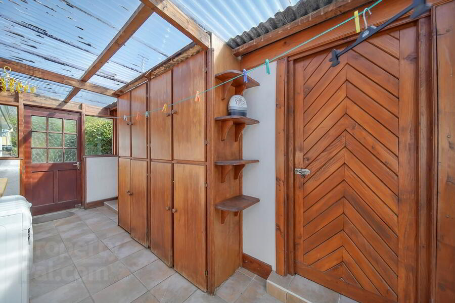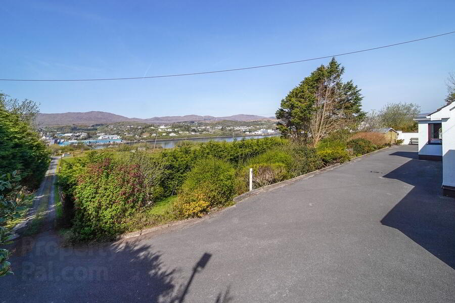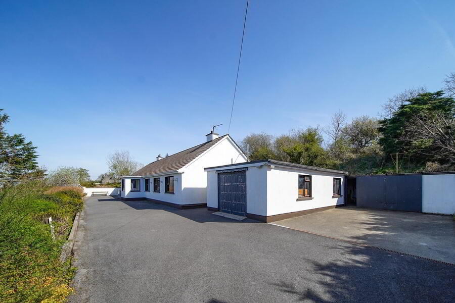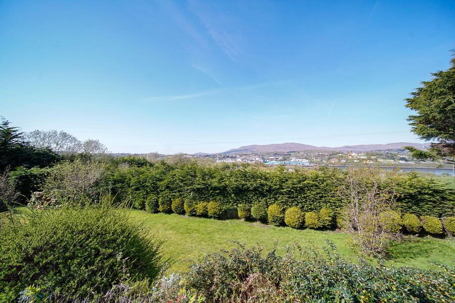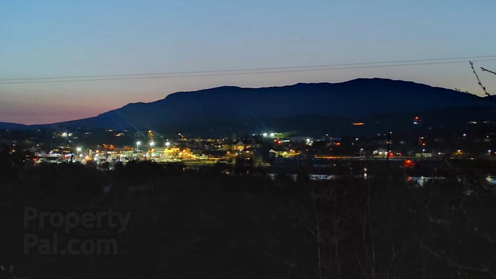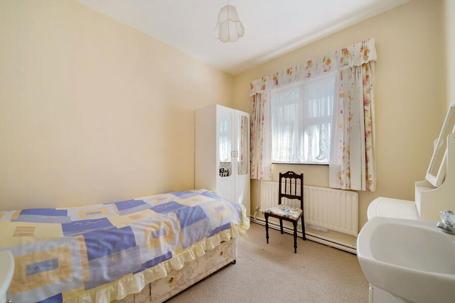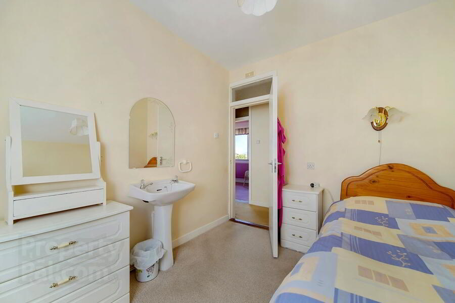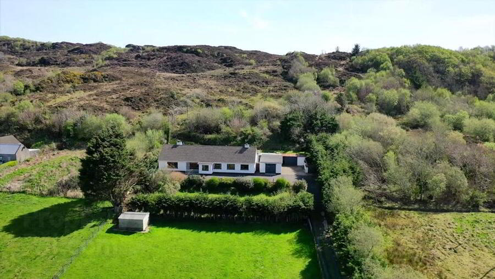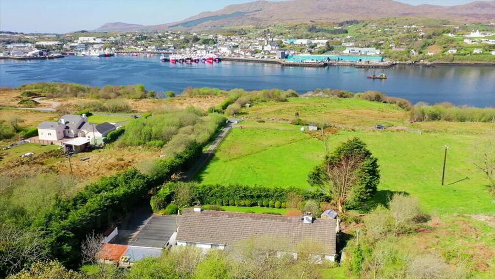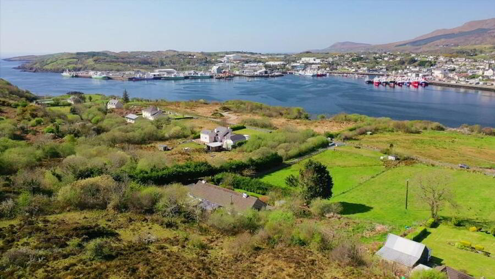For sale
Benroe, Bruckless, F94V6K5
Price €335,000
Property Overview
Status
For Sale
Style
Detached Bungalow
Bedrooms
6
Bathrooms
2
Property Features
Tenure
Not Provided
Property Financials
Price
€335,000
Stamp Duty
€3,350*²
Henry Kee & Son are delighted to bring to market this spacious detached house. Ideally located in a peaceful rural setting on a large elevated site measuring 0.9 acres approximately overlooking Killybegs harbour, this property boasts some of the best views Killybegs has to offer. The well-proportioned accommodation spans an impressive 1,630 square feet, featuring a traditional layout. Internal accommodation comprises sitting room, dining room, kitchen/living room, utility, six bedrooms, shower room and a family bathroom. Externally outbuildings include a garage, carport and a workshop providing extra storage. The front gardens are private with a large laneway leading up to the house with tarmac/ concrete driveway providing ample parking with extra grounds providing extra opportunity for future development. This property will appeal to a number of buyers. Viewing is highly recommended and available by appointment only.
Ground Floor
- Entrance Porch
- PVC front door with ornate glass panel.
Dual aspect windows. - Main Hallway
- Part laminate timber floor.
Part carpeted.
Size: 3.2m x 1.4m + (6.8m x 0.9) - Sitting Room
- Open fire with marble fireplace.
Large window overlooking Killybegs harbour.
Laminate timber floor.
Centre ceiling light.
Four matching walls.
Door into living room.
Double glass panel doors into dining room.
Size: 6.3m x 4.0m - Dining Room
- Large window overlooking harbour.
Laminate timber floor.
Size: 3.9m x 3.6m - Kitchen / Living Room
- Open plan kitchen / living room with open arch.
Oil fired stanley range.
High & low level kitchen units (ivory colour).
Stainless steel sink (included).
Gas hob (included).
Electric oven (included).
Integrated dishwasher (included).
Washing machine (included).
Two windows overlooking back garden.
Laminate timber floor.
Size: 8.4m x 2.7m - Bedroom One
- Window overlooking harbour.
Contains fireplace.
WHB fitted.
Built in wardrobe.
Floor carpeted.
Size: 3.8m x 3.8m - Bedroom Two
- Rear facing window.
Floor carpeted.
Size: 3.8m x 3.0m - Bedroom Three
- Rear facing window.
Floor carpeted.
WHB fitted.
Size: 3.0m x 2.5m - Bedroom Four
- Rear facing window.
Laminate timber floor.
Size: 3.0m x 2.5m - Bedroom Five
- Window with harbour views.
Carpeted floor.
Size: 2.8m x 2.8m - Bedroom Six
- Window with harbour views.
Laminate timber floor.
Size: 2.8m x 2.8m - Shower Room
- WC, WHB & Electric shower.
Size: 1.5m x 1.5m - Bathroom
- WHB, WC & Wet room style electric shower.
Floor & walls fully tiled.
Contains hot press.
Size: 3.0m x 2.2m - Utility Room
- Tiled floor.
Built in wardrobe unit.
Plumbed for tumble dryer.
Oil burner room of utility.
Small store room off utility.
Door to rear garden.
Door to rear yard.
Size: 5.0m x 2.2m - Workshop
- Timber vehicular doors.
Two windows.
Workbench.
Size: 8.0m x 4.2m - Carport
- Sliding steel door.
Four small windows.
Size: 5.9m x 3.8m - Shed
- Access from car port.
Window.
Perspex sheeted roof.
Size: 9.4m x 3.8m
Travel Time From This Property

Important PlacesAdd your own important places to see how far they are from this property.
Agent Accreditations

