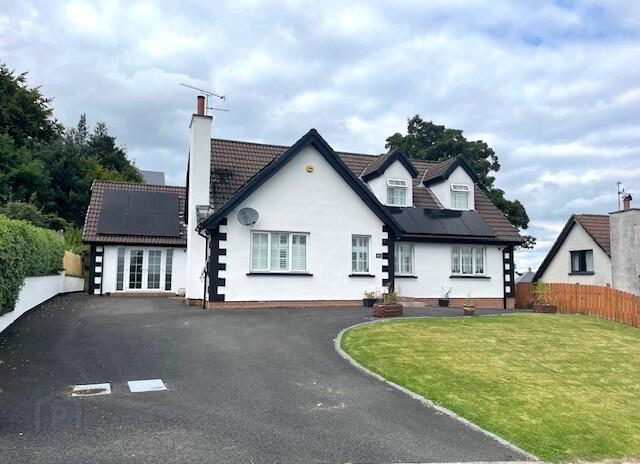Belvoir Park, Culmore Road, Derry, BT48 8PQ
Offers Around £375,000
Property Overview
Status
For Sale
Style
Detached Chalet Bungalow
Bedrooms
4
Bathrooms
3
Receptions
2
Property Features
Tenure
Freehold
Energy Rating
Heating
Gas
Broadband
*³
Property Financials
Price
Offers Around £375,000
Stamp Duty
Rates
£2,157.65 pa*¹
Typical Mortgage
A Detached Four Bedroom Chalet Bungalow presented in excellent condition and occupying a mature plot in a private cul-de-sac location in this ever popular residential area of Culmore
Accommodation includes Lounge, Formal Lounge/Dining Room, New fitted Kitchen with Breakfast Bar/Island, Home office, downstairs Shower room, Master Bedroom on ground floor with En-suite. Upsairs there are three further bedrooms, two with built-in wardrobes and a family Bathroom.
New fitted Kitchen with Quooker Tap and walk-in larder. Ample space for dining,
Gas central heating. Solar Panels. Electric car charging point.
Gardens to front and rear. Monobloc patio area with electric canopy. Tarmac driveway
Internal Appraisal Comes Highly Recommended By The Selling Agent
26 BELVOIR PARK CONT....
(All measurements are approx.)
ENTRANCE HALL: - With solid wood floor, Plantation shutters on d.g. window to front. Carpeted staircase to upper floor. Shelved linen cupboard.
LOUNGE:- 4.6m x 3.6m D.g. window to front with plantation shutters. Solid wood flooring. Stylish marble fireplace with modern inset, remote control, electric fire. Ceiling coving.
FORMAL LOUNGE:- 8m x 3.7m Spacious lounge / dining room. D.g. window overlooking the front with plantation shutters and patio doors to rear leading out to the rear garden. Attractive marble and wood fireplace with inset electric fire. Fitted carpet.
KITCHEN / DINING:- New fully equipped modern Kitchen with eye and low level units, Quooker tap and breakfast bar/island. Integrated appliances include Hob, Oven, Extractor, Fridge Freezer, undercounter Freezer and Dishwasher. Inset spotlights. Tiled floor. Patio doors to rear garden.
MASTER BEDROOM & ENSUITE:- 5.7m x 3.8m Spacious double bedroom with built-in wardrobes. Patio doors open out to the front and d.g.window overlooks the rear garden. Fitted carpet. EN-SUITE Two piece white suite, separate tiled shower cubicle with electric shower. Tiled floor & part tiled walls.
OFFICE:- 3.1m x 2.1m with d.g. window to front with plantation shutters. Fitted carpet.
SHOWER ROOM:- Modern two piece white suite and double shower cubicle with electric shower. Fully tiled walls and floor. Inset spotlights.
LANDING: Double storage cupboard housing gas central heating burner and solar panel controls.
BEDROOM 2:- 4.2m x 3.8m Spacious double bedroom with built-in wardrobes. Laminate wood flooring, d.g. window to side with plantation shutters.
BEDROOM 3:- 3.2m x 4.6m into bay Double bedroom with built-in wardrobes, window to front. Fitted carpet.
BEDROOM 4:- 2.6m x 3.4m into bay Single bedroom to front with fitted carpet.
BATHROOM: - Three piece white suite, bath with shower tap. Tield floors and walls. Velux window.
EXTERIOR FEATURES
Tarmac driveway with ample parking & electric car charging point. Gardens to front laid in lawn. Rear garden with monobloc patio area, electric canopy. Outside tap and security lights. Tree & timber fence boundary.
Travel Time From This Property

Important PlacesAdd your own important places to see how far they are from this property.
Agent Accreditations
Not Provided

Not Provided

Not Provided










































