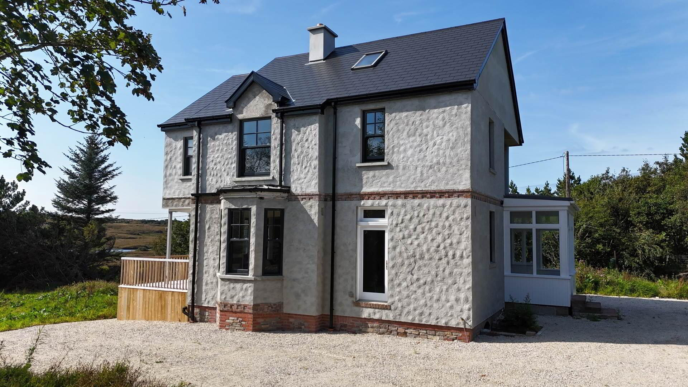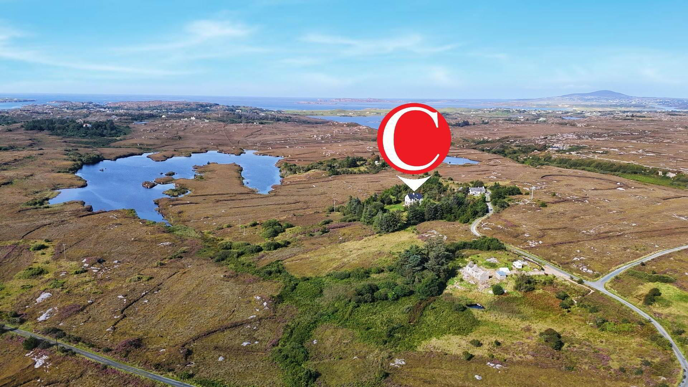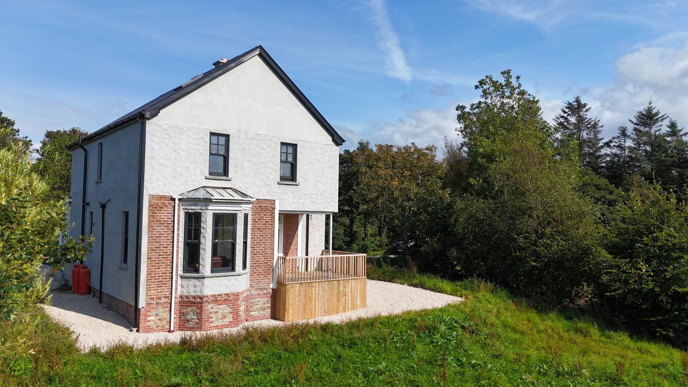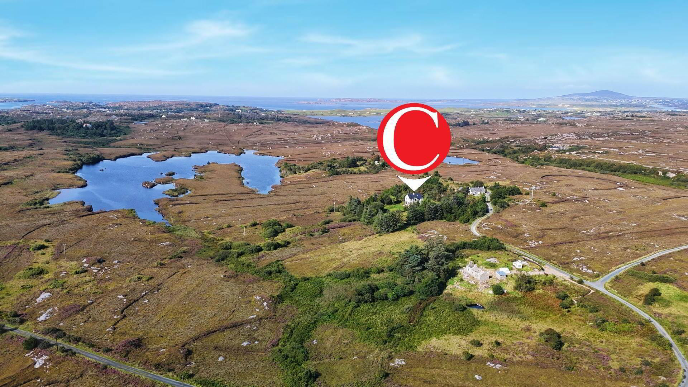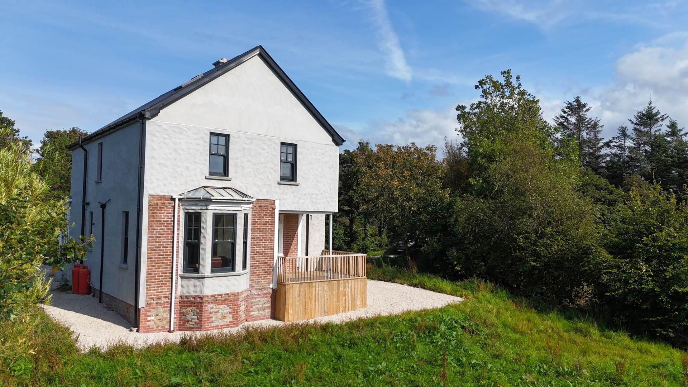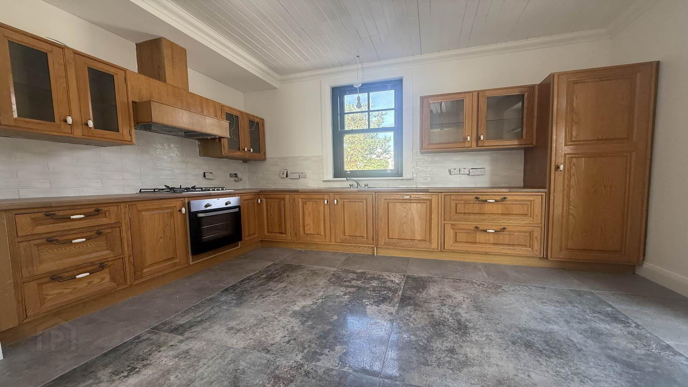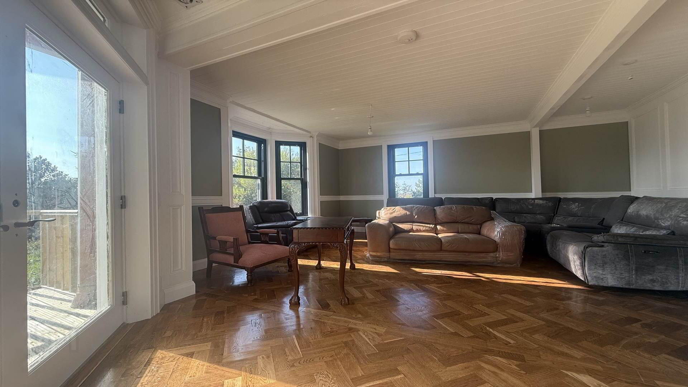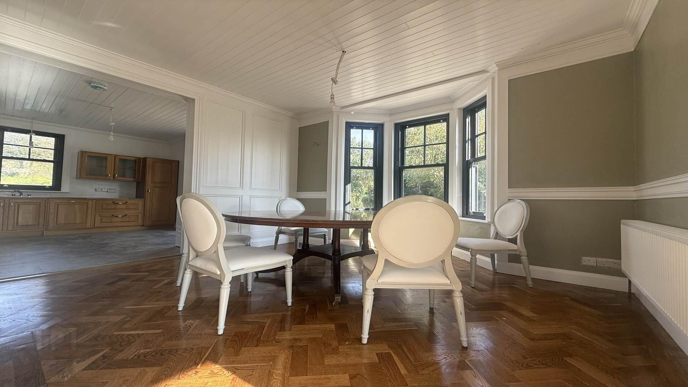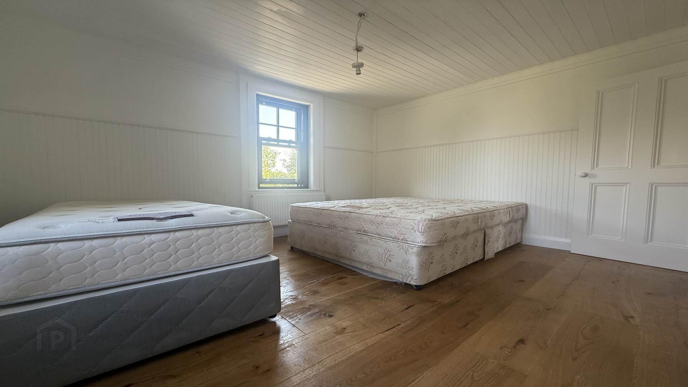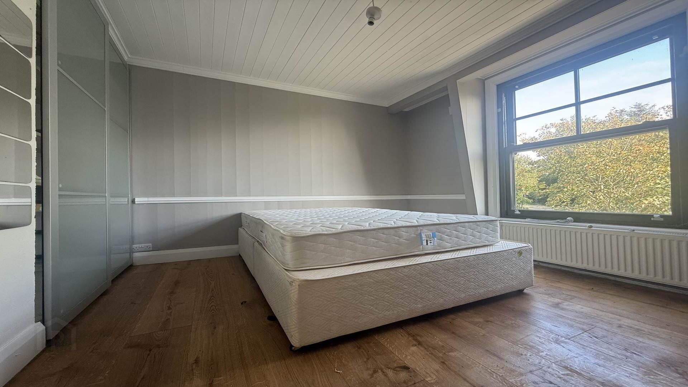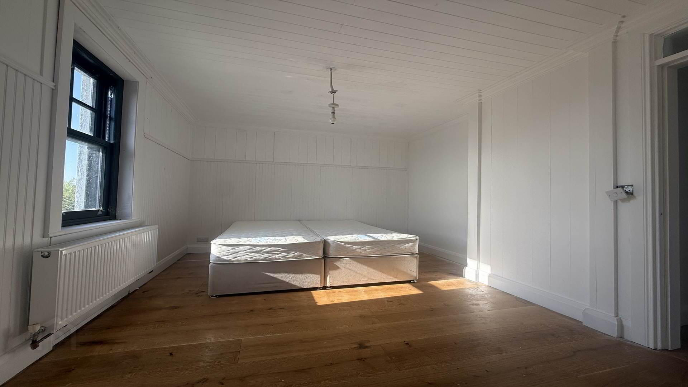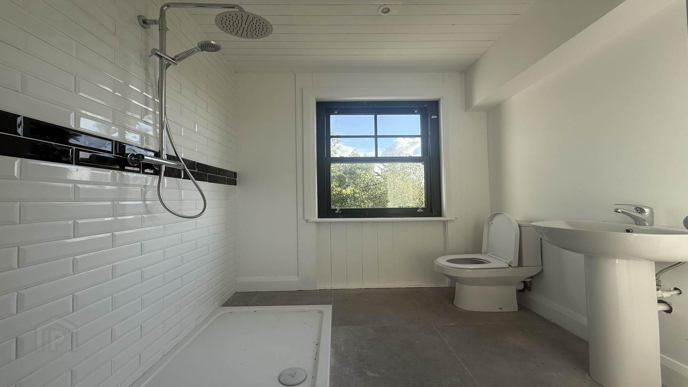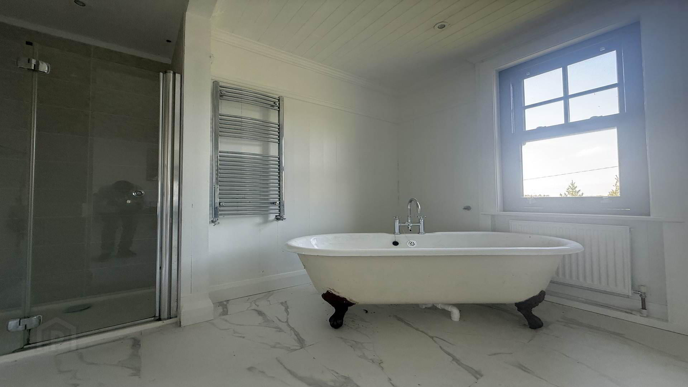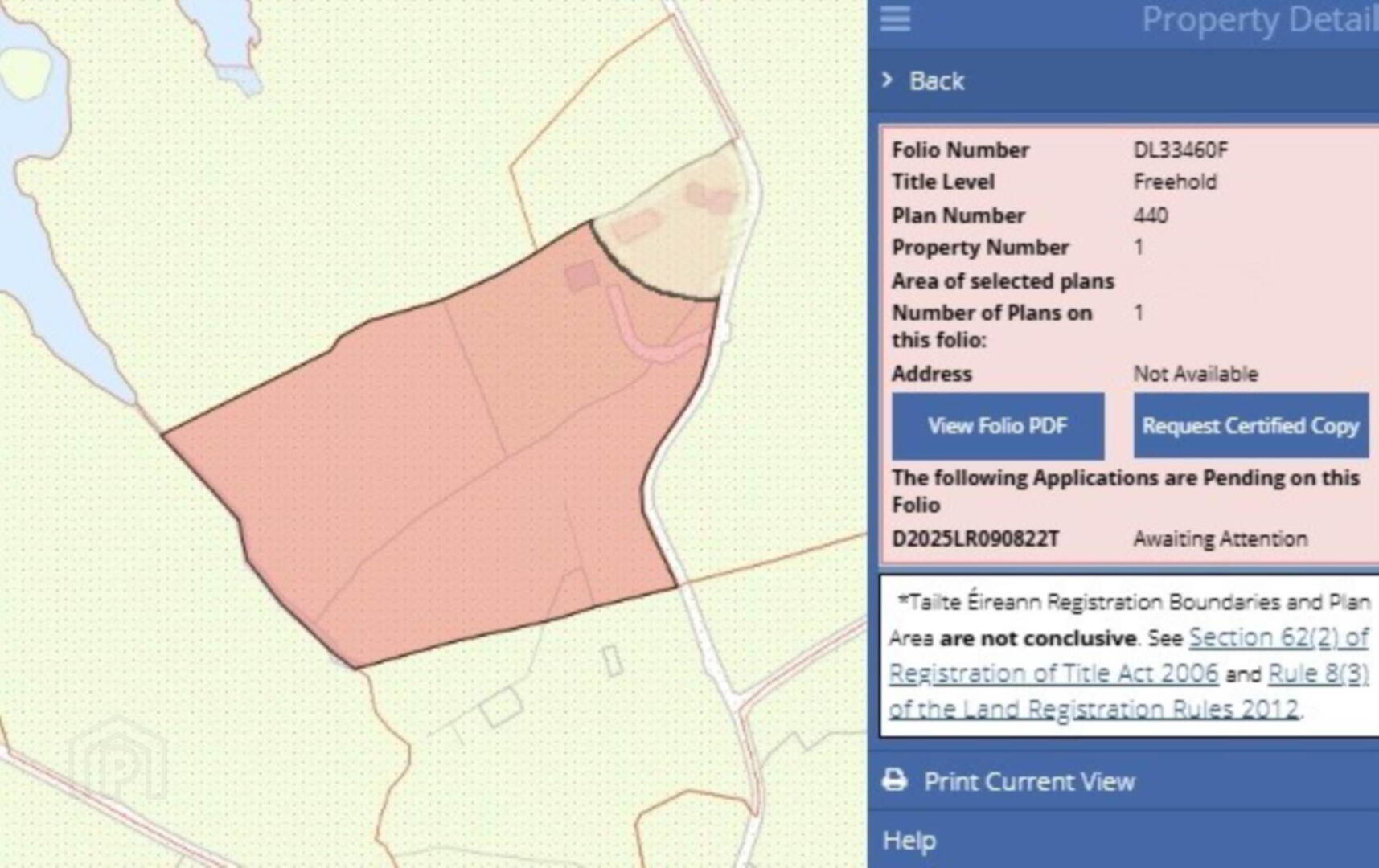For sale
Added 8 hours ago
Belcruit, Burtonport, F94C7X6
Guide Price €224,950
Property Overview
Status
For Sale
Style
Detached House
Bedrooms
3
Bathrooms
3
Receptions
1
Property Features
Tenure
Not Provided
Energy Rating

Property Financials
Price
Guide Price €224,950
Stamp Duty
€2,249.50*²
Additional Information
- 7 Acre Property
- Boasting Lake Views
- High Standard Renovation Work Almost Complete
Traditional sash windows have been newly installed throughout, the featured red brick and use of natural wood compliments the property`s original charm.
Internally, the accommodation is nearing completion of its renovation and will be finished to a high standard
Ground Floor Accommodation consists of a bright Entrance Porch, a welcoming entrance hallway, Fully Fitted Kitchen, open plan style Kitchen / Dining / Living Room as well as a charming decking area off the sitting room which acts as a natural suntrap, and a W.C
The first floor comprises of No. 3 bedrooms one of which is En Suite, together with an additional Family Sized bathroom.
The Attic consists of two large Rooms which lend themselves to various uses
Viewing by STRICT Appointment with Campbells.
Our Ref: K1101
Front Porch - 3.56m (11'8") x 2.35m (7'9")
Tiled, Featured Red Brick Wall
Entrance Hall - 3.48m (11'5") x 2.39m (7'10")
Tiled Flooring
Hallway - 5.56m (18'3") x 4.01m (13'2")
Tiled Flooring
Kitchen - 4m (13'1") x 3.94m (12'11")
Tiled Flooring, Tiled Splashback Areas, Fitted Kitchen
Dining Area - 7.49m (24'7") x 6.67m (21'11")
Herringbone Flooring, Double Patio Doors
Bedroom No.1 - 4.14m (13'7") x 4.07m (13'4")
Bedroom No.2 - 3.95m (13'0") x 3.76m (12'4")
Solid Wood Flooring, Sliding Robes
Bedroom No.3 (En-Suite) - 4.25m (13'11") x 3.42m (11'3")
Solid Wood Flooring
Attic Room - 6.24m (20'6") x 4.31m (14'2")
Solid Wood Flooring
Attic Room No.2 - 4.35m (14'3") x 4.18m (13'9")
Bathroom - 2.92m (9'7") x 2.61m (8'7")
Tiled Flooring, Tiled Splashback Areas, Bathtub, No.2 Wash Hand Basins, W.C
W.C - 2.21m (7'3") x 1.64m (5'5")
Mosiac Tiled Flooring, Tiled Splashback Areas.
En-Suite (Bedroom No.3) - 2.57m (8'5") x 2.17m (7'1")
Tiled Flooring, Tiled Splashback Areas, Shower,Wash Hand Basin, W.C
Landing Area - 7.92m (26'0") x 3.56m (11'8")
Solid Wood Flooring
Notice
Please note we have not tested any apparatus, fixtures, fittings, or services. Interested parties must undertake their own investigation into the working order of these items. All measurements are approximate and photographs provided for guidance only.
Travel Time From This Property

Important PlacesAdd your own important places to see how far they are from this property.
Agent Accreditations



