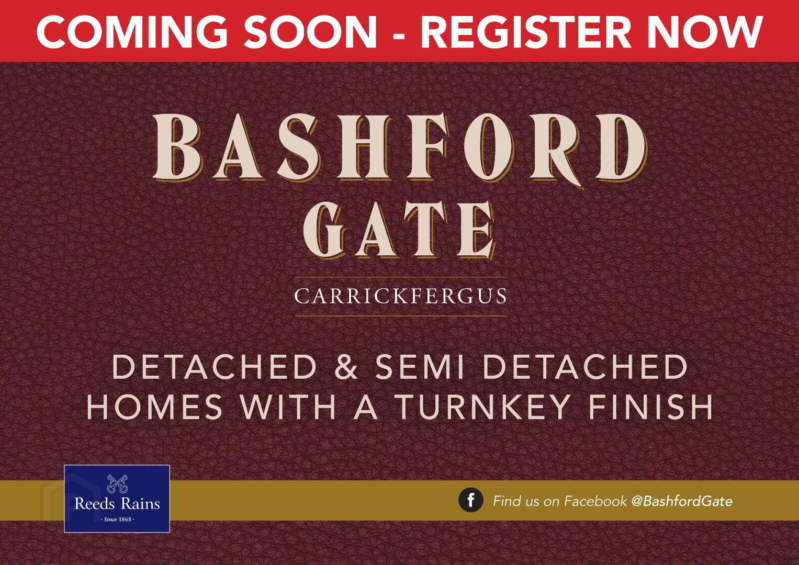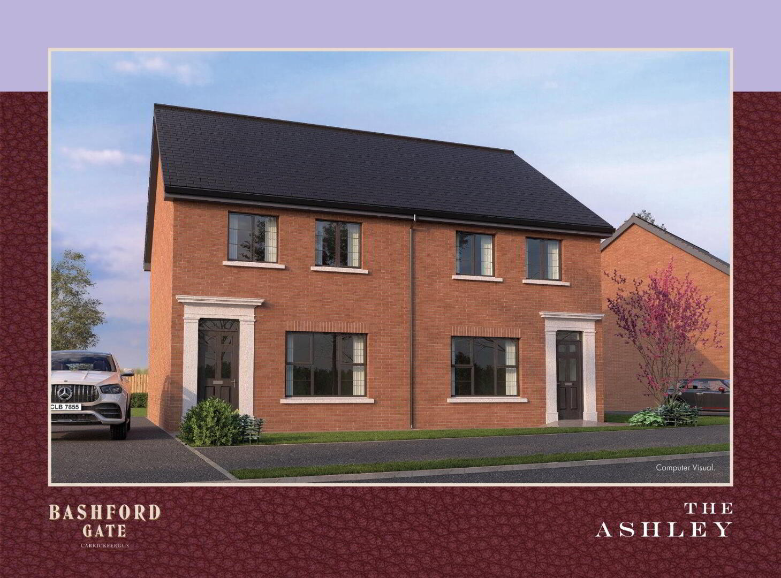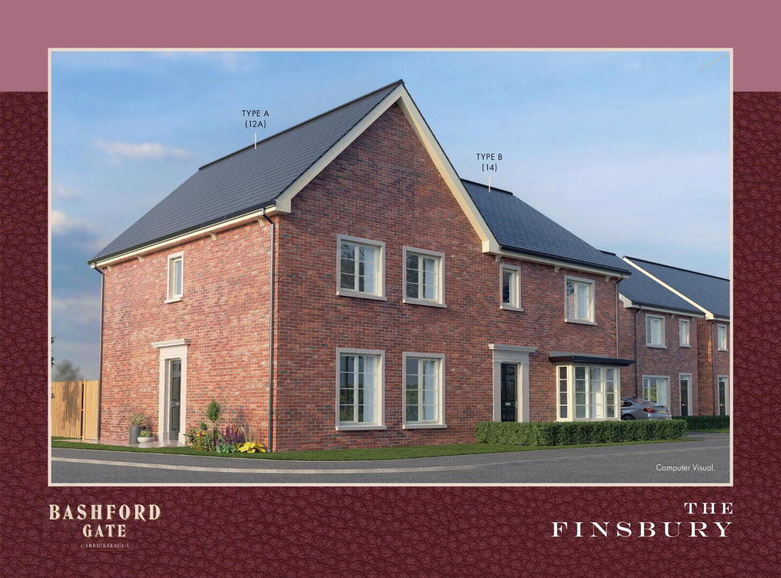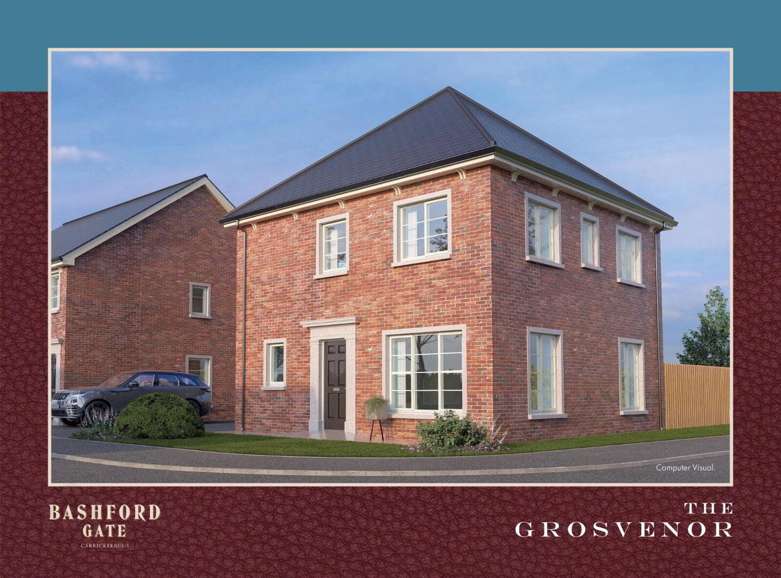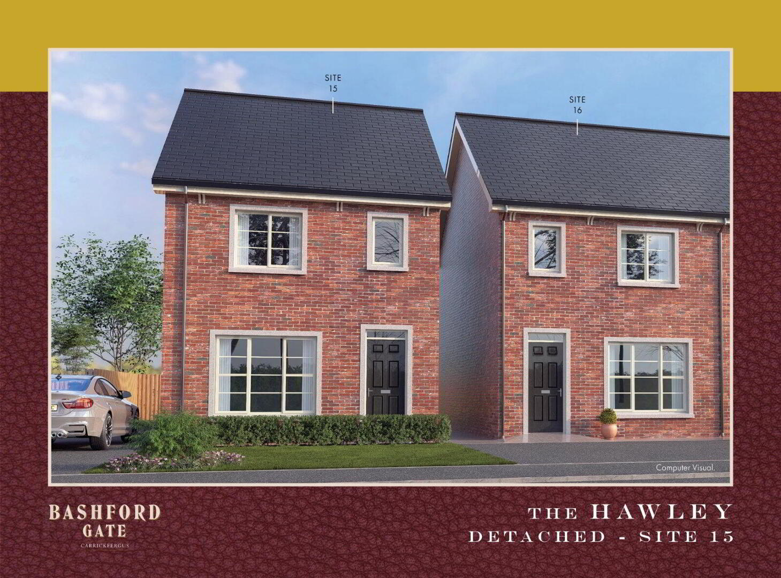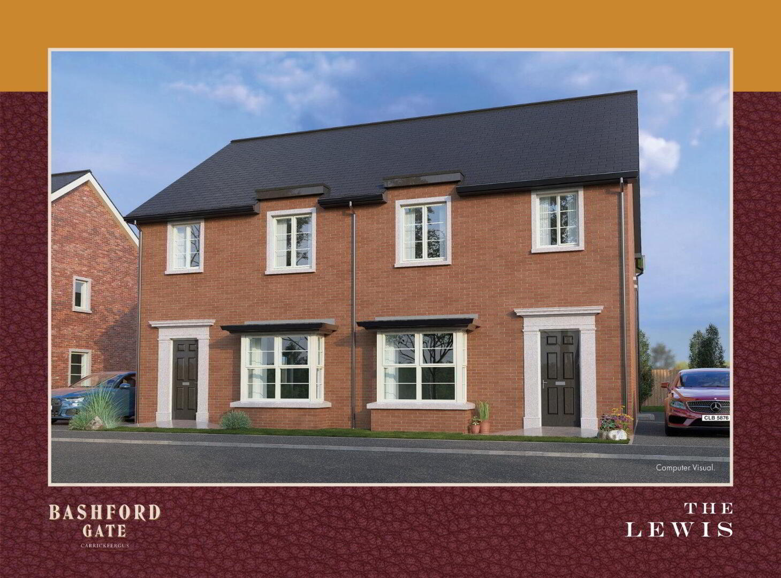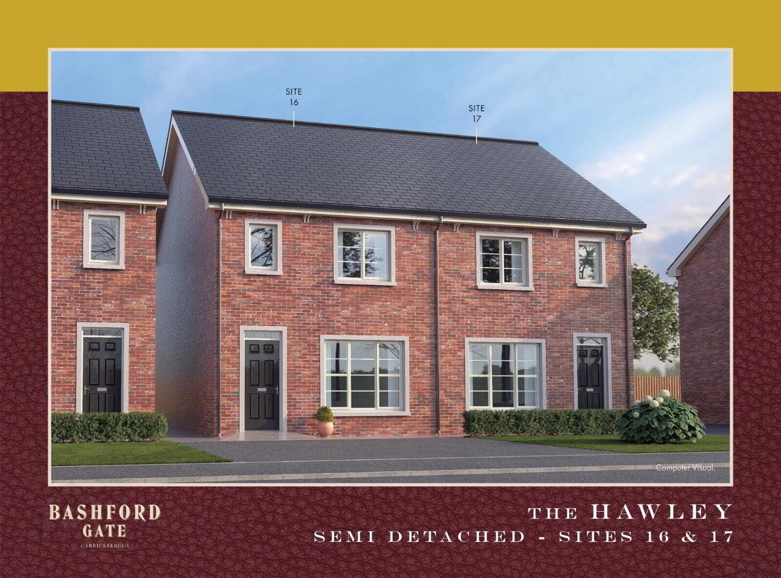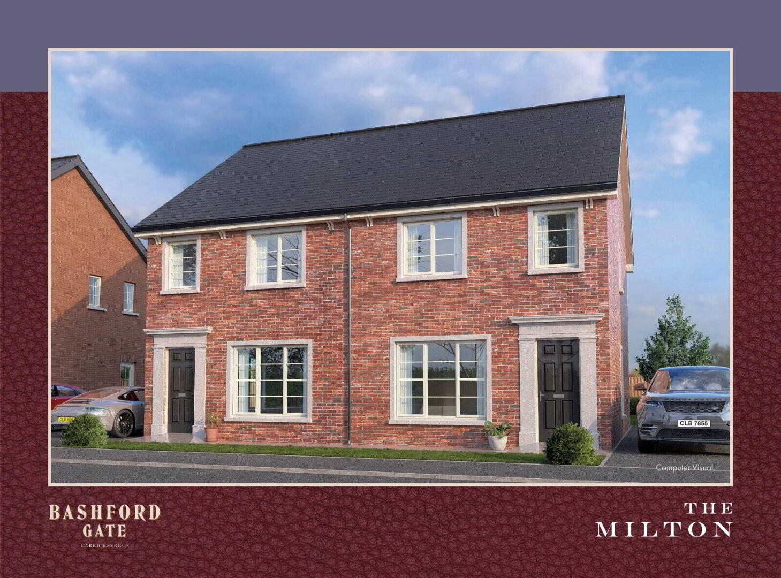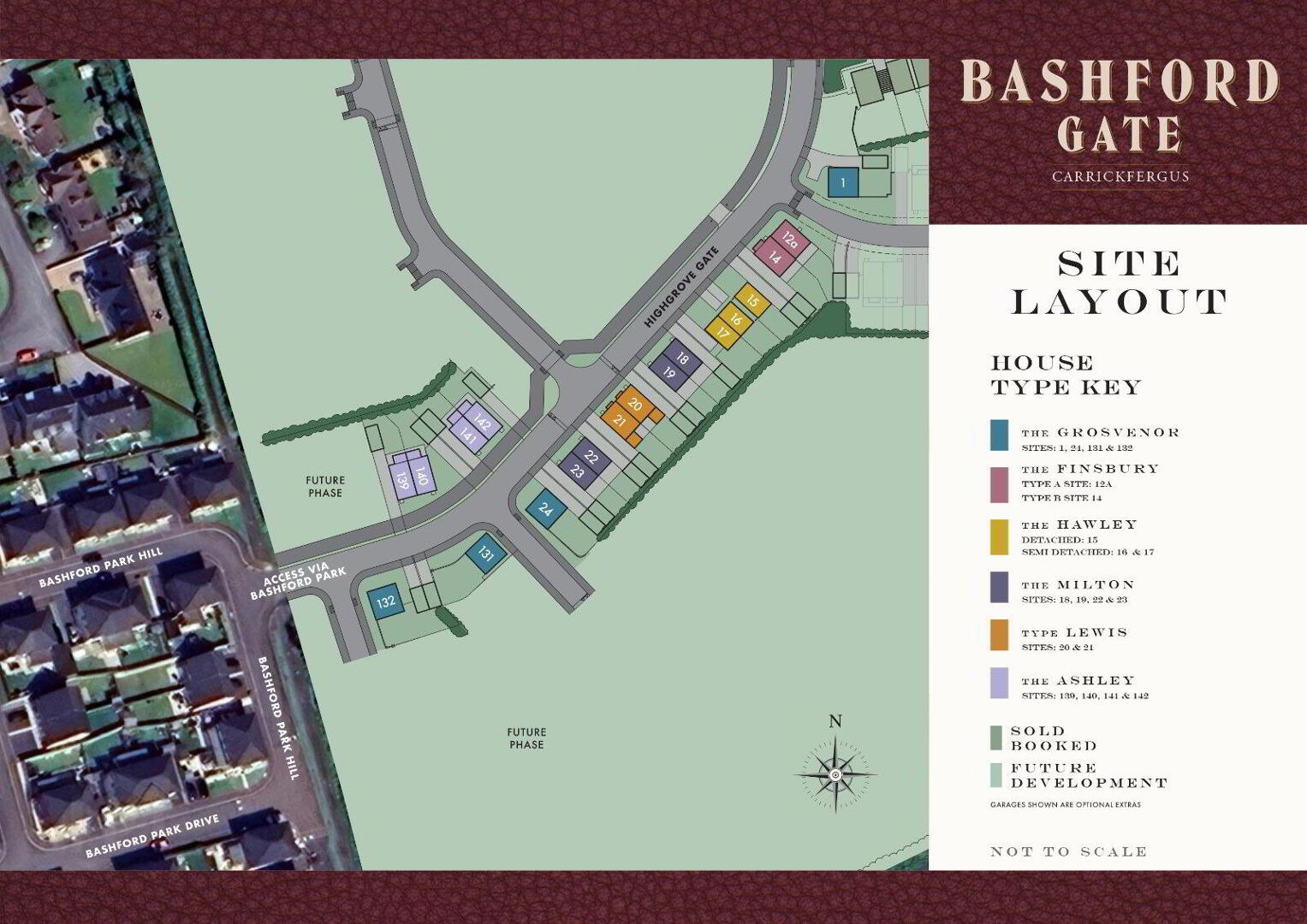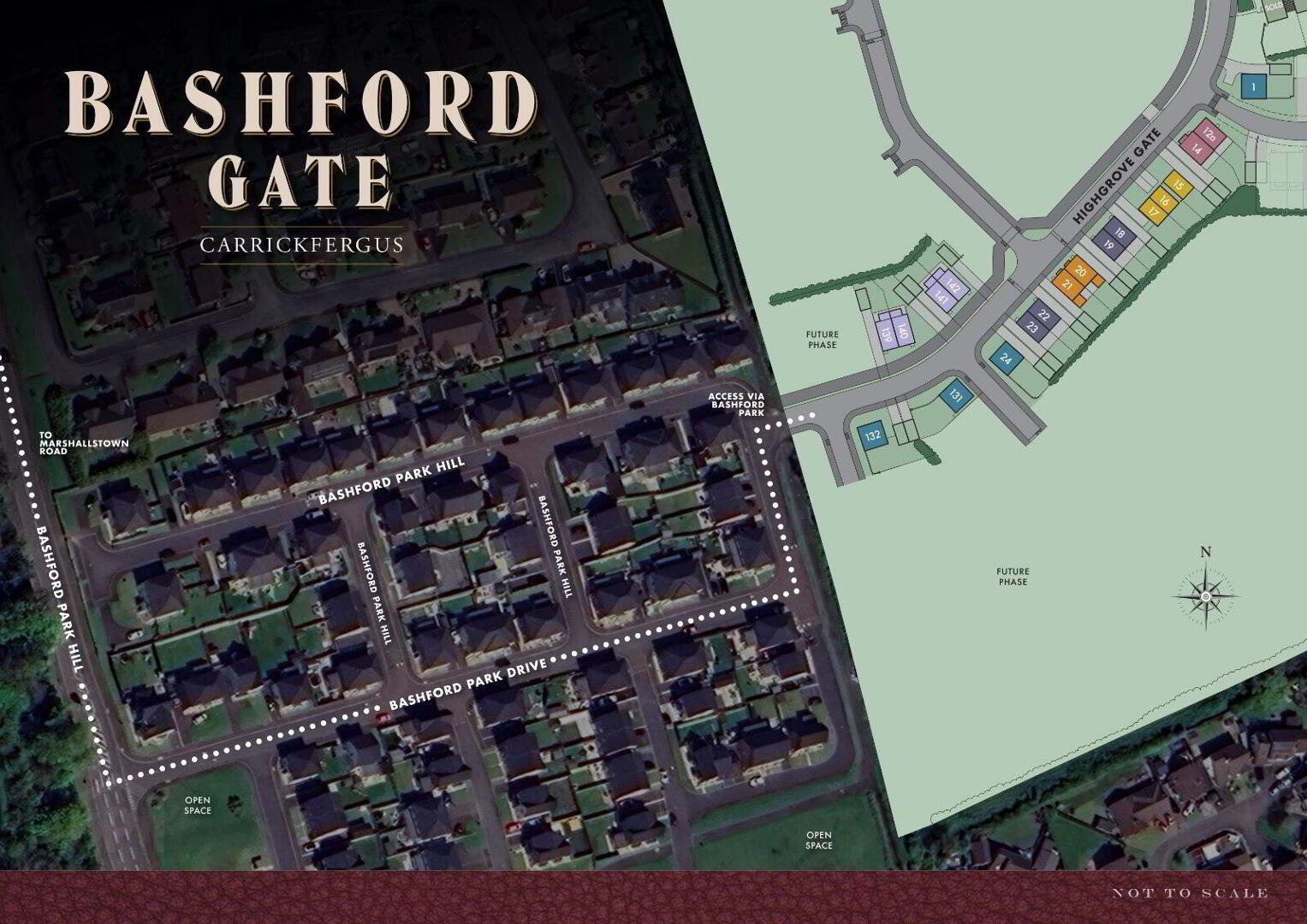Bashford Gate, Carrickfergus, BT38 9FG
Price Not Provided
Property Overview
Status
For Sale
Style
Semi-detached House
Bedrooms
3
Bathrooms
2
Receptions
1
Property Features
Tenure
Not Provided
Property Financials
Price
Price Not Provided
Rates
Not Provided*¹
** COMING SOON **
Please register your interest
Why choose BASHFORD GATE?
ENVIRONMENTAL
Our new homes are energy-efficient with high levels of insulation thereby reducing heat loss and your fuel bills. They achieve energy-efficiency ratings far in excess of the average for Northern Ireland.
SAFETY & SECURITY
Double glazing, window locks*, 5 point locking system to main entrance door - mains operated smoke, heat and carbon monoxide detectors are installed throughout giving home owners peace of mind. (*window locks – excluding emergency escape windows).
NEW HOME WARRANTY
A 10 year warranty will be available for all homes at Bashford Gate.
YOUR NEW HOME
Owners have the satisfaction of knowing that Bashford Gate represents a team effort involving the dedication, commitment and expertise of our finest architects and craftsmen. Owners will also benefit from a full turnkey finish. See detailed specification overleaf.
Brand new homes with beautiful interiors and striking exteriors.
CUSTOMER DUE DILIGENCE As a business carrying out estate agency work, we are required to verify the identity of both the vendor and the purchaser as outlined in the following: The Money Laundering, Terrorist Financing and Transfer of Funds (Information on the Payer) Regulations 2017 - https://www.legislation.gov.uk/uksi/2017/692/contents
To be able to purchase a property in the United Kingdom all agents have a legal requirement to conduct Identity checks on all customers involved in the transaction to fulfil their obligations under Anti Money Laundering regulations. We outsource this check to a third party and a charge will apply of £20 + Vat for each person.
- LUXURY TURNKEY SPECIFICATION
- Kitchen
- - Impressive high quality modern units with soft close drawers and doors all with a choice of doors, handles, worktop with upstand and feature glass behind hob - Island unit (where applicable) - Concealed LED under lighting to high level wall units - Integrated electrical appliances to include 4 ring gas hob and stainless steel electric oven, glass extractor unit (where applicable), integrated 70/30 fridge/freezer, integrated dishwasher and washing machine – If there is a utility room, washing machine will be freestanding
- Bathroom, Ensuite & WC
- - Contemporary designer white sanitary ware with chrome fittings - Thermostatically controlled shower over bath in bathroom with screen door (where applicable) or thermostatically controlled shower in bathroom to selected detached homes (where applicable) - Thermostatically controlled shower in ensuite with slimline tray - Chrome heated towel rail in bathroom and ensuite - LED backlit mirror in bathroom and ensuite - Full height tiling to shower enclosures - Where shower / bath is fitted the enclosure walls will be fully tiled - Feature tiling to bathroom, ensuite and downstairs cloakroom basin areas
- Heating
- - Gas fired central heating with energy efficient boiler - Zoned heating with time clock for improved efficiency
- Choice of Flooring From Extensive Range
- - Choice of tiling throughout the ground floor and sunroom (where applicable) - Choice of tiling to bathroom and ensuite - Lounge, stairs, landing and bedrooms finished with a choice quality carpets and underlay
- Internal Features
- - Internal walls and ceilings painted along with the internal woodwork - Chamfered skirting and architrave - Contemporary internal doors with quality ironmongery - Smoke, heat and carbon monoxide detectors - Comprehensive range of electrical sockets with x1 USB connections fitted to the lounge, kitchen and master bedroom - TV connections to lounge, kitchen / dining, all bedrooms and sunroom (where applicable) - Your new home has fibre to the premises (FTTP) providing ultra-fast broadband speeds subject to your chosen provider - Thermostatically controlled radiators - Recessed energy efficient LED downlighting to lounge, kitchen, sunroom, bathroom and ensuite
- External Features
- - Composite entrance door with 5 point locking system - High standard of floor, wall and loft insulation to ensure minimal heat loss - Maintenance free uPVC energy efficient double glazing with lockable system (where appropriate) - Maintenance free uPVC fascia and soffit - Driveways to be finished in bitmac with decorative border paviors - Silver granite effect paving to pathways and patio area - Front gardens turfed with soft landscaping - Rear gardens turfed - Landscaping to common areas - Timber fencing and walling to boundaries (where appropriate) - Feature external lighting to front door - Outside tap - Management company will be formed to organise the upkeep and well-being of the development - Bashford Gate has been designed with the objective to create high quality, beautiful homes to enhance people’s lives and reflect and strengthen local character
- Warranty
- - 10 year home warranty
Travel Time From This Property

Important PlacesAdd your own important places to see how far they are from this property.
Agent Accreditations





