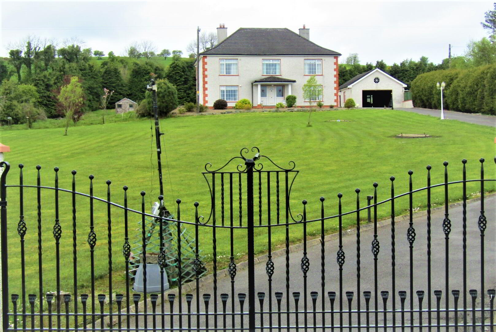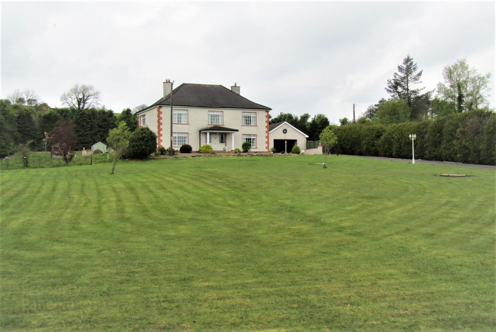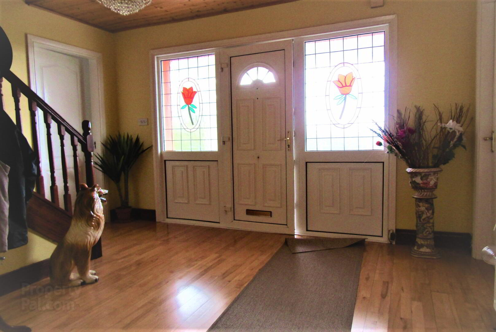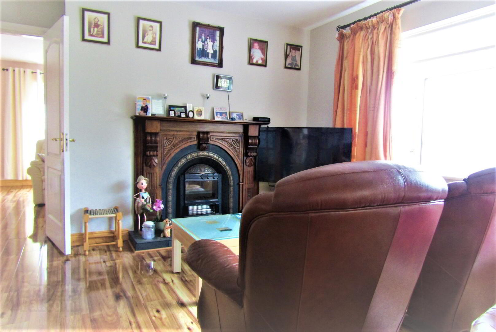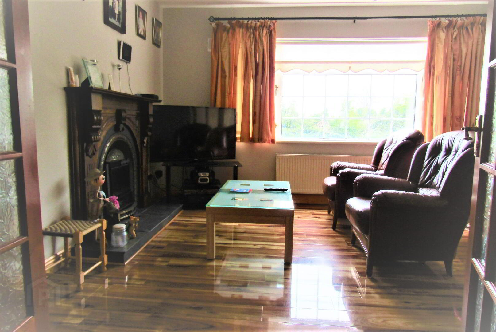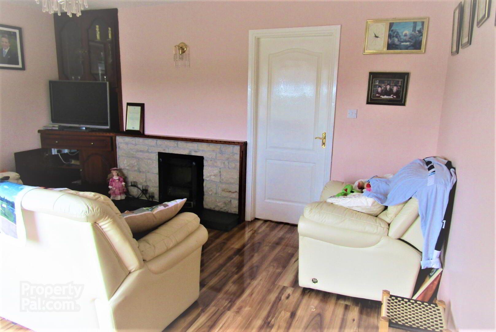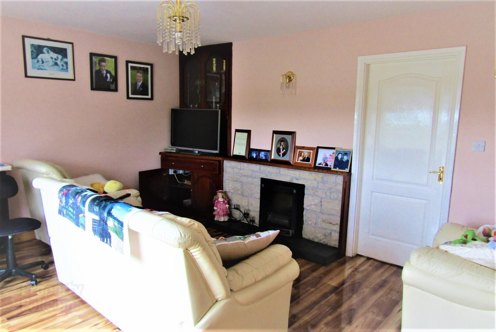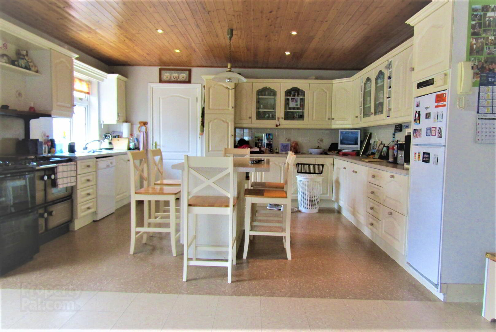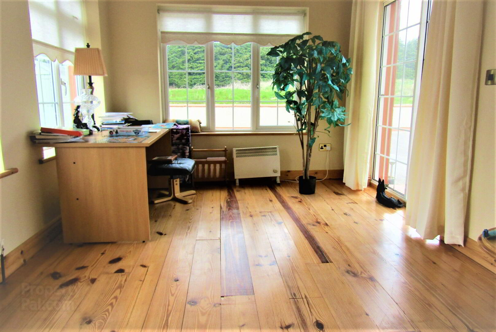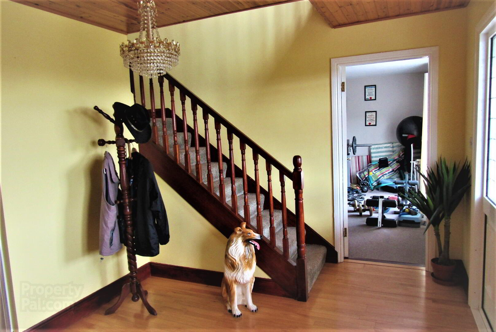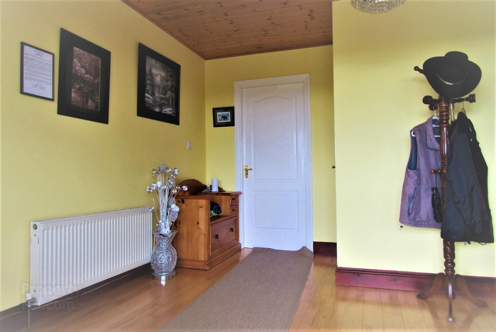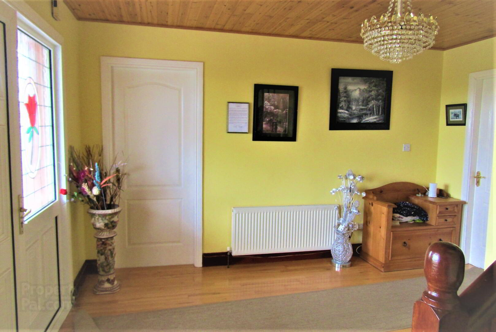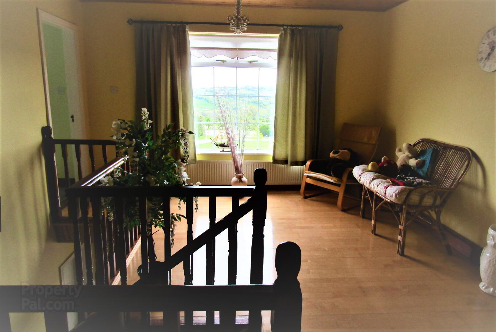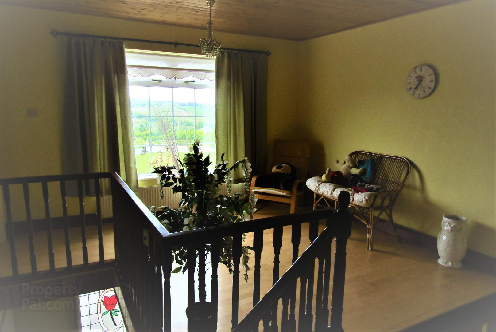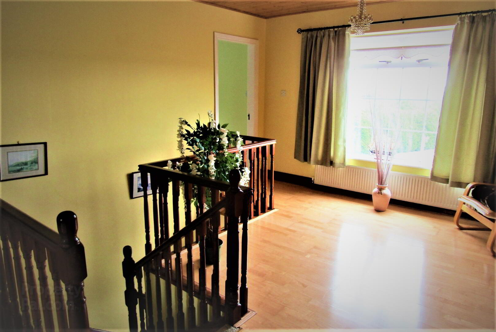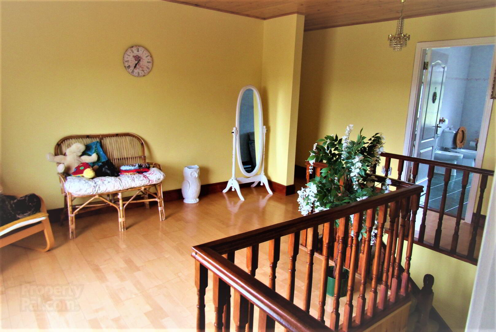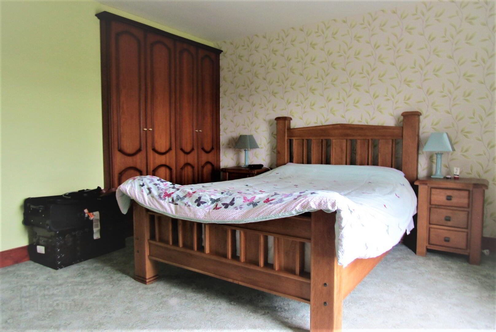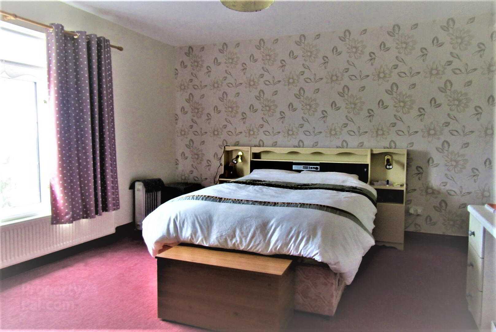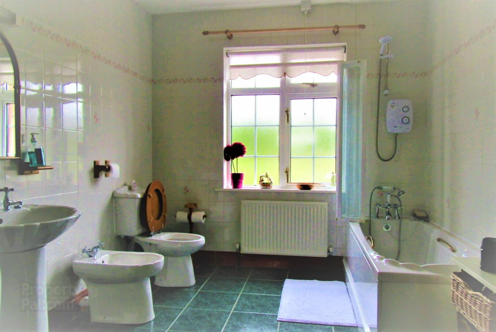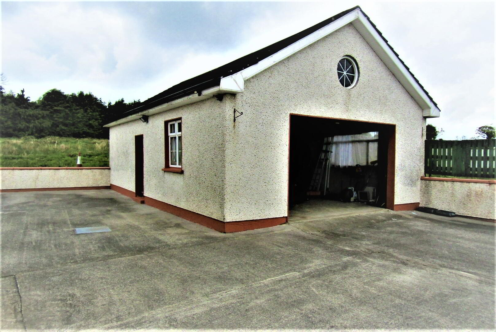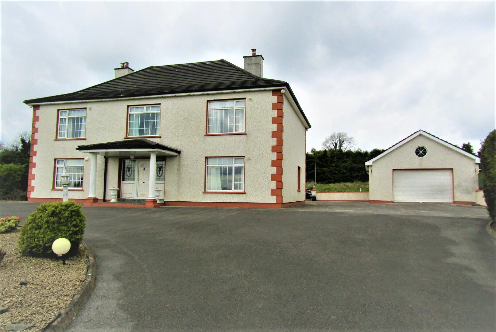Banaho Rd, Carrickaboy, H12DW44
Asking Price €390,000
Property Overview
Status
For Sale
Style
Detached House
Bedrooms
4
Bathrooms
3
Receptions
2
Property Features
Size
255 sq m (2,744.8 sq ft)
Tenure
Not Provided
Energy Rating

Heating
Oil
Property Financials
Price
Asking Price €390,000
Stamp Duty
€3,900*²
BANAHO ROAD, CARRICKABOY, CO.CAVAN H12 DW44
Two storied detached dwelling on large elevated c.0.86 hectare site with commanding views of the surrounding countryside.
The property which is approached by a sweeping tarmac driveway consists of :
Ground floor, large rec hallway 3.9 m x 3.9 m with solid wood floor.
Sitting room 4.8m x 3.9m with attractive fireplace, cherrywood flooring.
Dining room 4.2m x 3.9m with attractive fireplace with stove insert, cherrywood floor
Sun lounge 4.5m x 3.04m with pinewood floor and ceiling
Kitchen / dining room 6.7m x 4.8m fully fitted, oil cooker, tiled floor
Utility 4.2m x 2.7m plumbed and fitted
WC & WHB
First floor; large landing 5.1m x 4.2m with commanding views,
Bedroom (1) 3.9m x 3.6m plus en-suite fully tiled, built in wardrobes, carpet flooring
Bedroom (2) 4.8m x 3.9m built in wardrobes, carpet flooring
Bedroom (3) 4.2m x 3.6m built in wardrobes
Bedroom (4) 4.5m x 4.2m built in wardrobe
Bathroom 3.6m x 2.7m with electric shower, fully tiled.
Total floor area c255 sq. mtrs.
Features;
Detached garage, 10.3m x 6.7m
Deep well water supply
Private sewerage
OFCH throughout.
Large garden.
Approx. c.7 km to Cavan town
C4 km to N3 Dublin/Cavan Road.
Travel Time From This Property

Important PlacesAdd your own important places to see how far they are from this property.
Agent Accreditations

