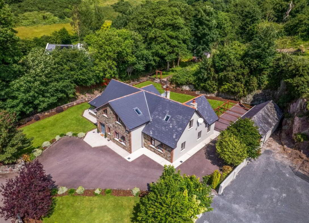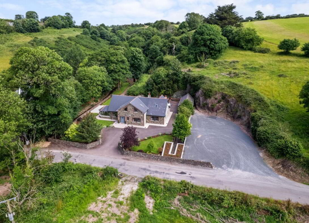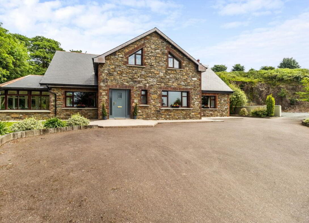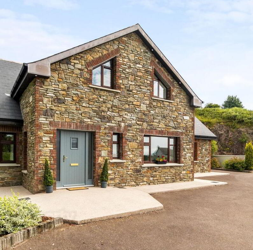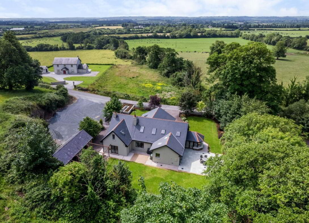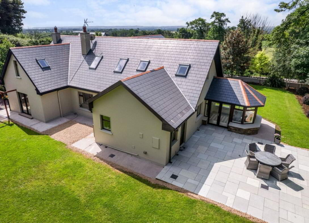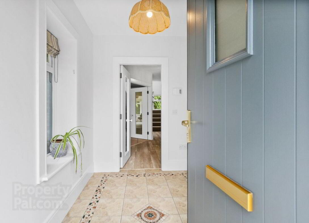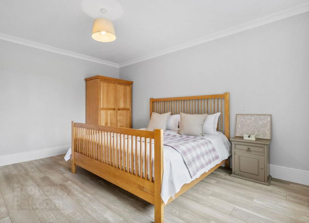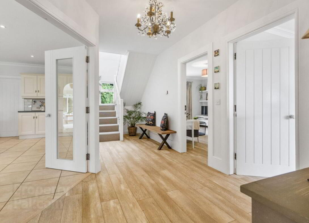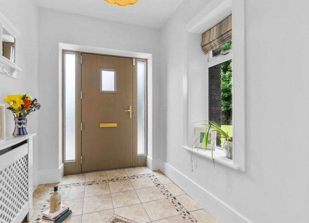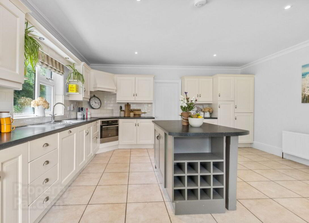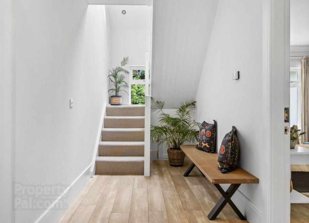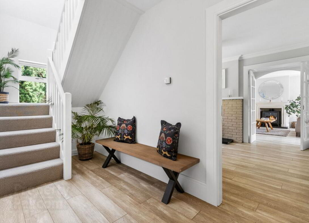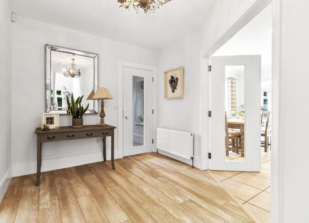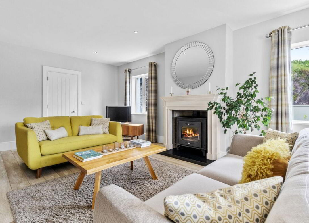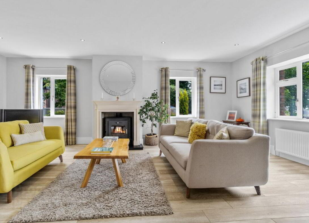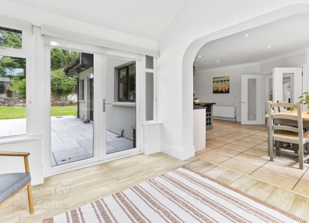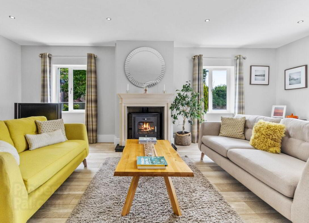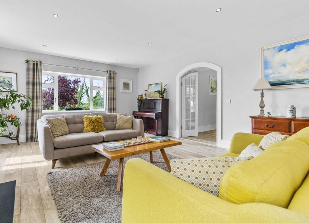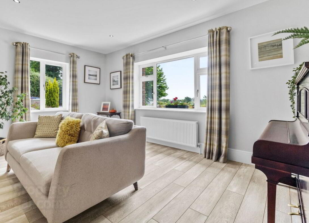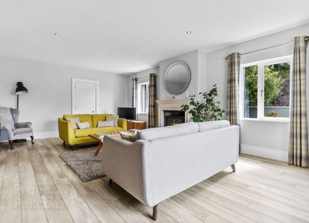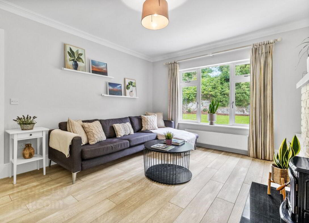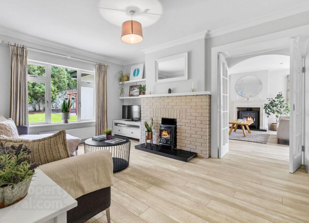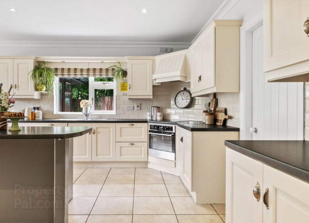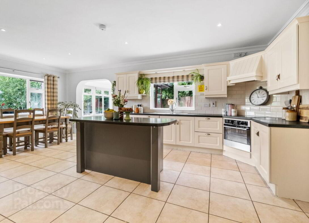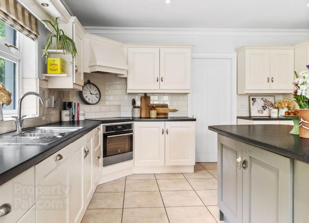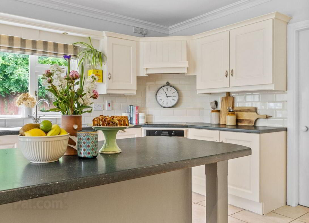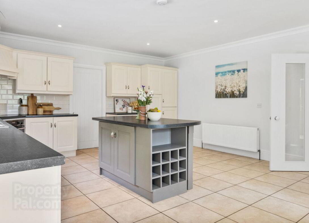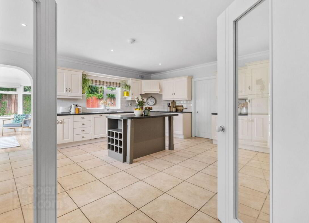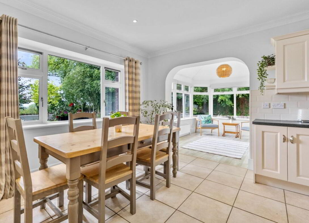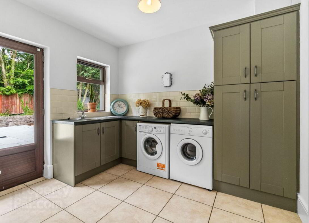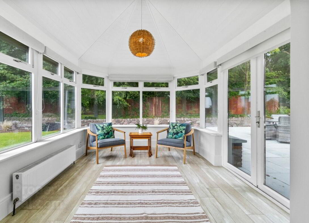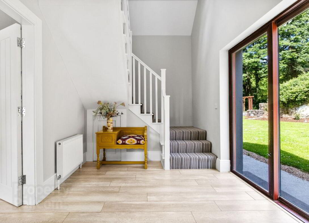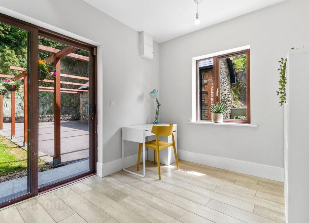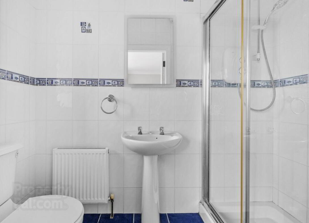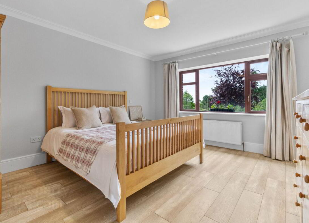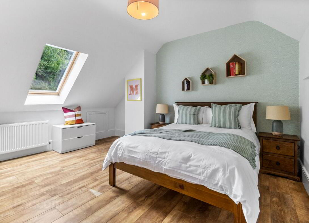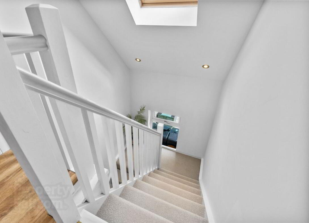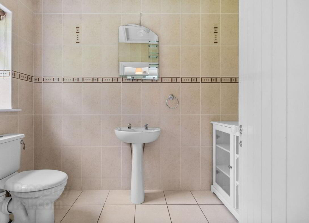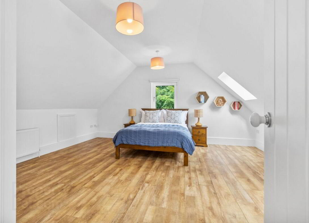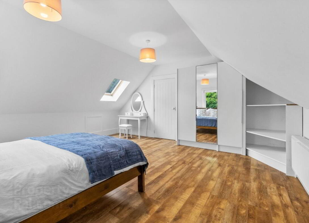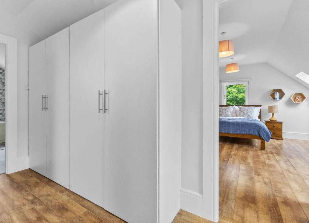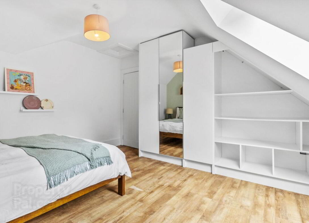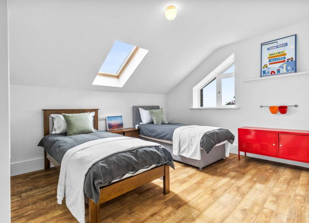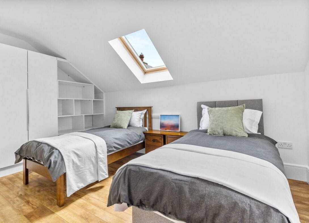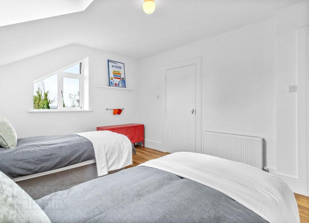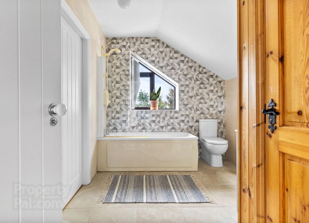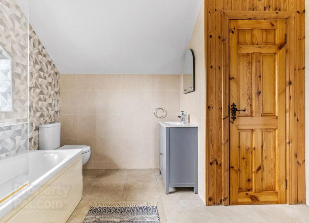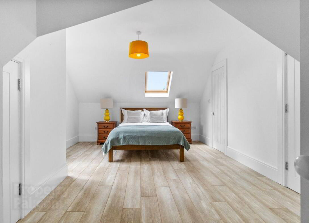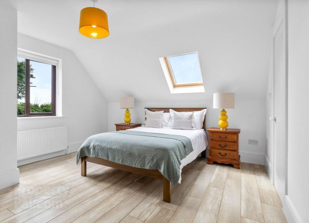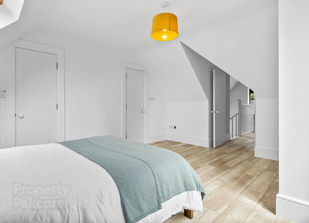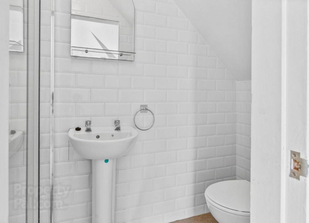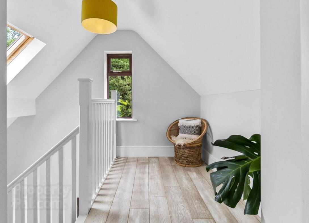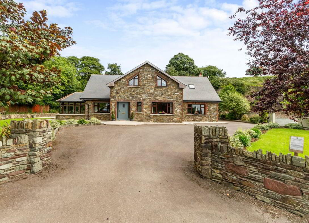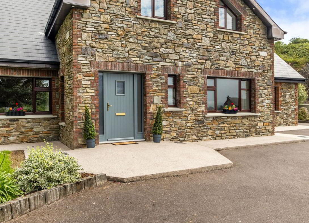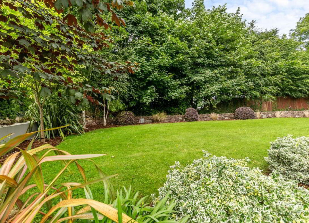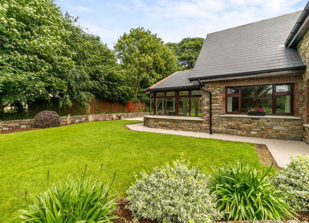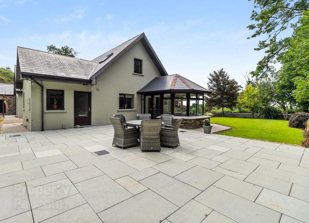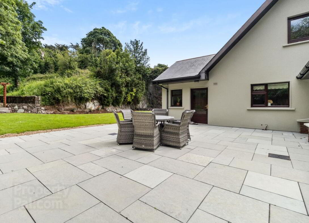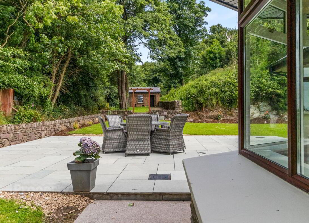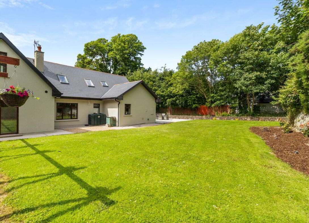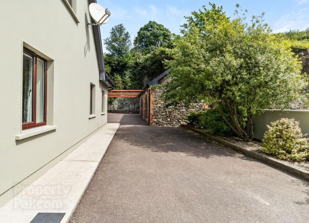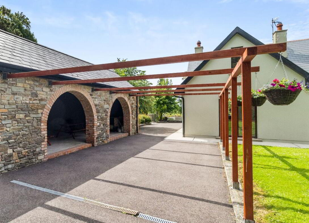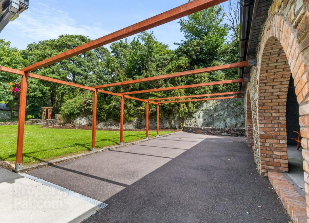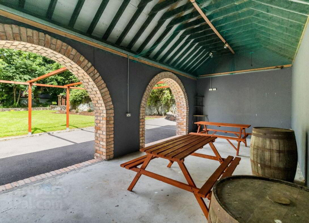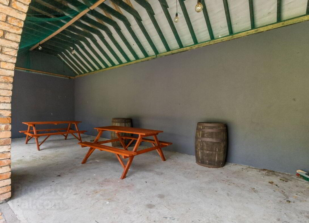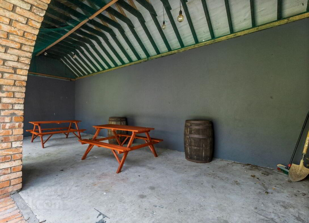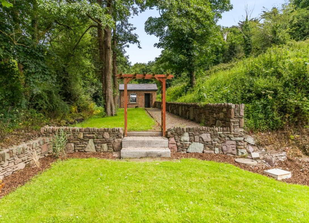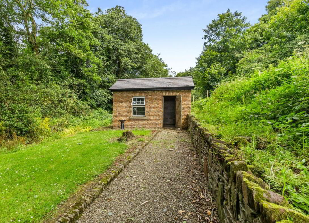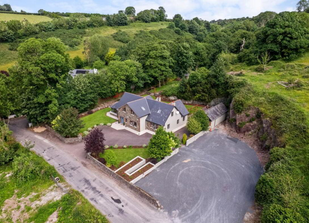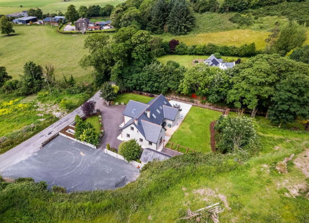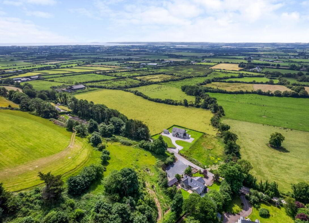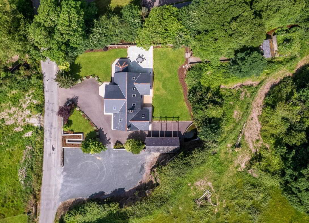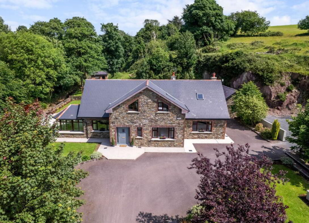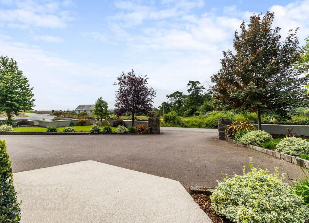Ballykilty, Killeagh
Price €550,000
Property Overview
Status
For Sale
Style
Detached House
Bedrooms
5
Bathrooms
4
Property Features
Size
269.3 sq m (2,898.9 sq ft)
Tenure
Not Provided
Property Financials
Price
€550,000
Stamp Duty
€5,500*²
Teach na Carraige is an outstanding detached residence, offering an enviable blend of architectural elegance, substantial space, and exceptional privacy, all set on a mature c. 1 acre site in one of East Corks most picturesque locations. Extending to approx. 2,900 sq.ft., this impressive five-bedroom home has been thoughtfully designed to combine modern family living with the tranquillity and beauty of its natural surroundings.
Positioned to command sweeping countryside views, Teach na Carraige enjoys a truly idyllic setting, complete with its own private stream and beautifully landscaped gardens that provide a wonderful sense of seclusion and serenity. The outdoor spaces include generous patio areas perfect for al fresco dining and entertaining, framed by mature trees and stone boundary walls.
A gated entrance leads to a generous driveway with parking for several vehicles, ensuring privacy and security.
With oil-fired central heating, fibre broadband connectivity, well water, and a bio-cycle unit, Teach na Carraige offers the perfect fusion of rural charm and modern convenience.
Located within easy reach of Killeagh village and Midleton, this is a rare opportunity to acquire a truly unique family home in East Cork.
Accommodation Includes: Foyer, Entrance Hall, Living Room, Family Room, Open-Plan Kitchen / Dining Area, Sun Room, Utility Room, Laundry Room, 5 Bedrooms (including Primary Bedroom with Ensuite and one with Balcony), Walk-in Wardrobe, 2 Bathrooms, and Guest WC. Circa 2,900 sq. ft.
Accommodation:
Ground Floor
Entrance Hall: Bright and welcoming with garden views. Tiled flooring.
Living Room: Spacious reception room with large windows framing garden vistas. Feature brick fireplace and wooden flooring.
Family Room: Generous proportions, ideal for entertaining or relaxation. Dual aspect, wooden flooring and feature fireplace.
Open-Plan Kitchen/Dining: Well-fitted with ample storage and worktops, seamlessly connected to dining space. Tiled splash-back and flooring.
Sun Room: Dual aspect with access to garden patio. Timber flooring.
Utility Room & Laundry: Fully plumbed with external access. Fitted storage and tiled flooring.
Guest W.C.
Bedroom 1: Ensuite
First Floor:
Hallway: Carpet stairs, double wardrobe for storage and timber flooring.
Bedroom 2: Large double room with dual aspect windows. Wardrobe with shelving unit and timber flooring.
Bedroom 3: Carpeted stairs leading to 2nd floor double room with walk-in wardrobe and en-suite. Timber flooring.
Bedroom 4: Double room with timber flooring, free standing wardrobe with shelving unit.
Bedroom 5: Spacious room with two single beds. Double wardrobe with shelving unit and timber flooring.
Bathroom 1: Family bathroom with bath/shower, WHB, and WC. Fully tiled and hot press.
Outside:
Mature site of c.1 acre
Front garden features elevated beds.
Private stream within grounds
Outdoor sheltered seating area.
Gated entrance with pedestrian access
Parking for 4+ vehicles
Brick garden shed.
Patio and terrace areas ideal for outdoor living
Feature pergola outdoor area for BBQ
Services
Oil-fired central heating
Well water supply
Bio-cycle unit
Fibre broadband
Features
Floor Area: 273.27 (m2) | 2942 (sq.ft.)
Detached residence
Built in 2004
Five bedrooms, multiple reception rooms
Private entrance
Parking for 4+ vehicles
Private stream and panoramic countryside views
Daft Link
Travel Time From This Property

Important PlacesAdd your own important places to see how far they are from this property.
Agent Accreditations

