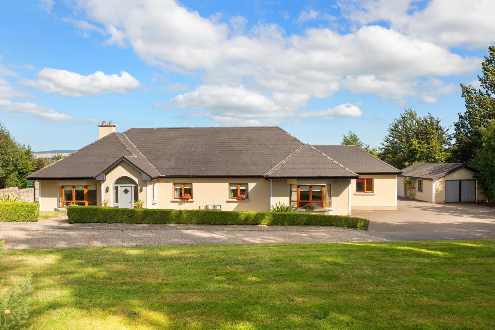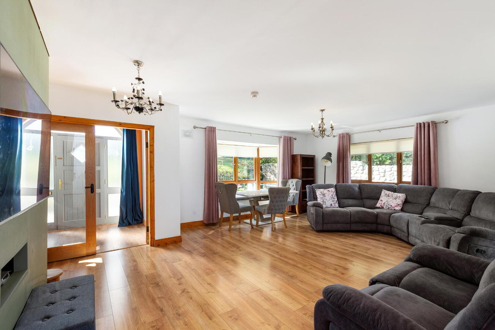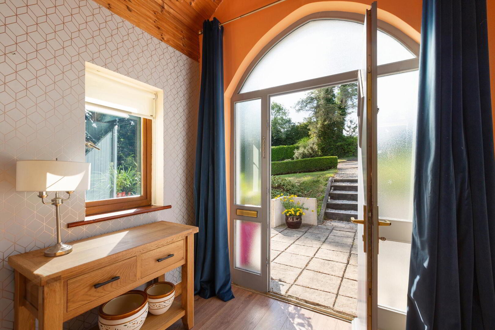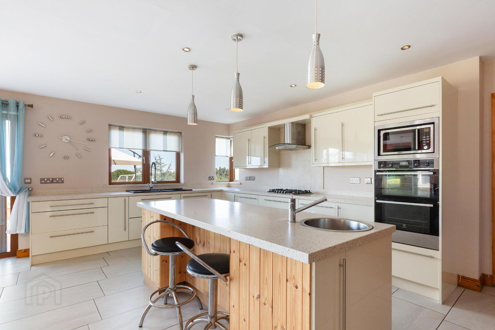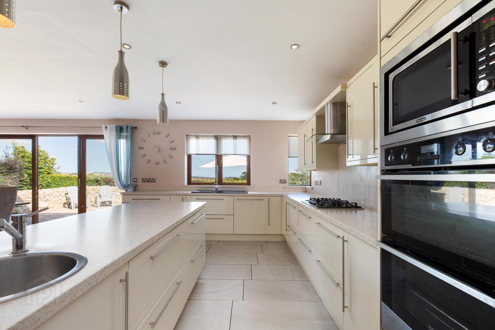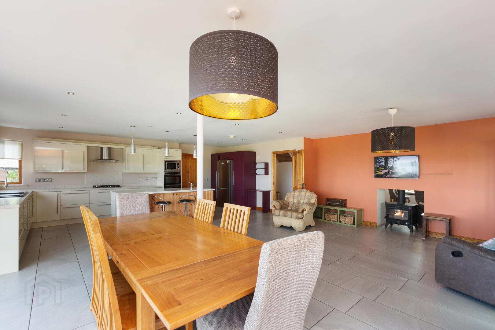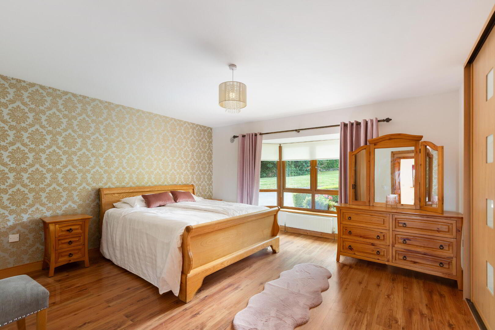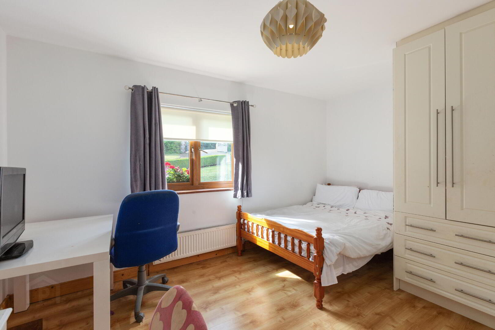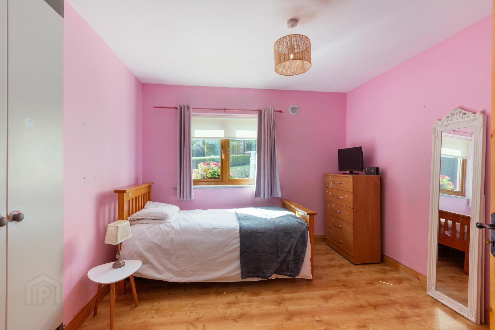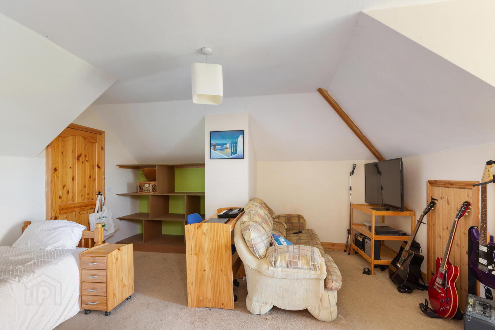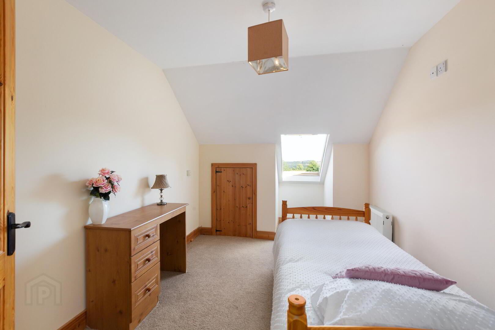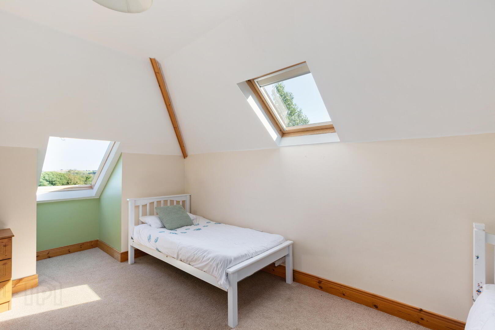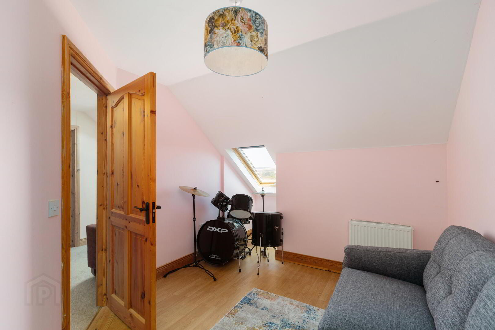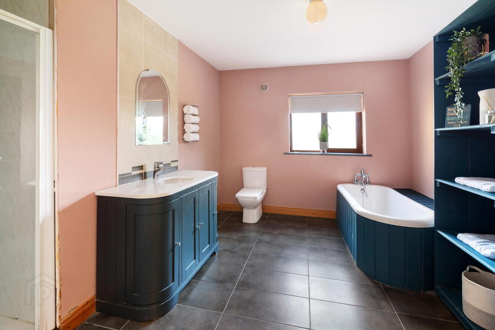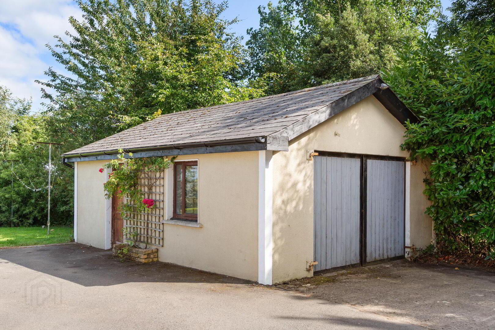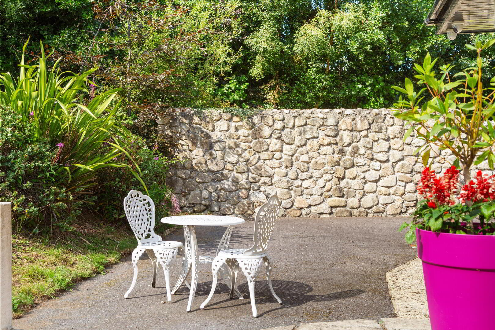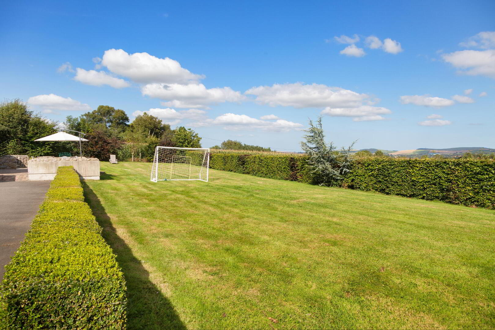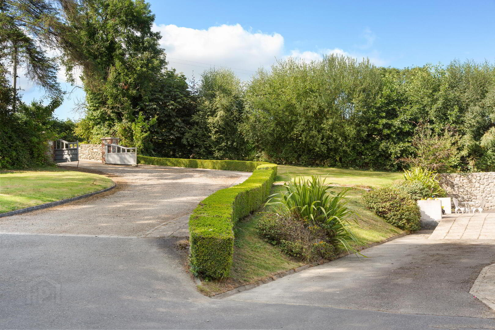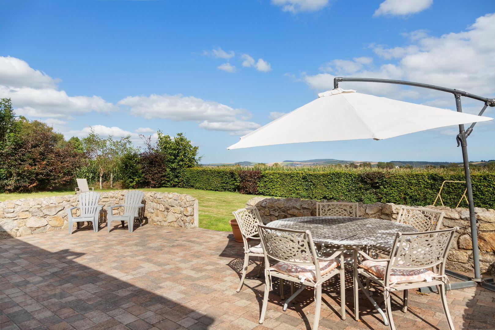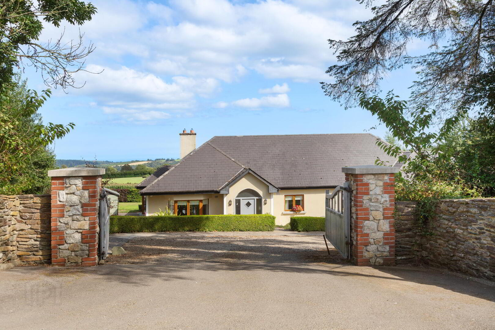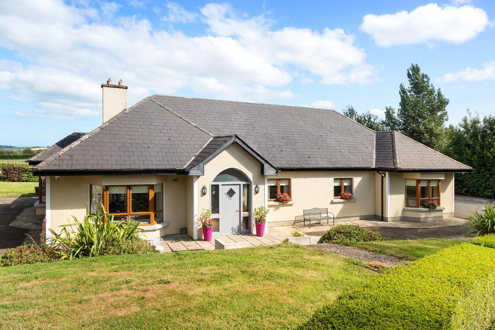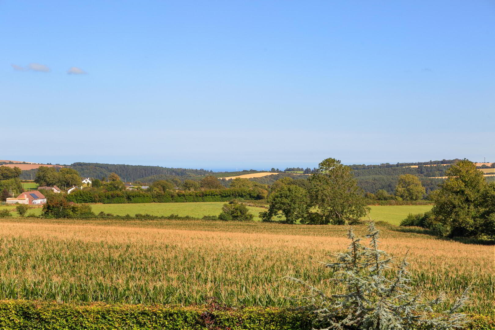Additional Information
- Modern *B2 Energy Rated, 5 bedroom detached home, with tasteful, stylish decor throughout.
- Only walking distance from the local Ballycoog National Primary School.
- Only a 10-minute drive to the bustling town of Arklow Town and all its amenities including the Bridgewater Shopping Centre, main street shops, cinema, eateries, bars, public transport, leisure centre, sports facilities’ and a whole range of town amenities.
- Only a 6-minute drive to the village of Avoca.
- Approximately a 1hr 15-minute drive to Dublin city centre.
- Tarmacked grounds, featuring ramps, for wheelchair accessibility.
- Only a 17-minute drive to the M11 (Exit 20 Arklow North).
- Internal/external insulation.
- Carpets, curtains, blinds, five ring hob, integrated oven, extractor hood, dishwasher, fridge freezer, light fittings and floor coverings.
- Oil fired central heating.
- Mains water.
- Sewage to septic tank on site.
- Fibre internet available in the area.
- Access to Telephone, Broadband, High fibre internet & Satellite are all available in the area.
- BER: B2 BER No: 118559418
- Energy Performance Indicator: 124.32 kWh/m2/yr
Nestled in the heart of the countryside, this charming 5 bed, 4 bath residence offers the perfect blend of tranquillity and comfort. Surrounded by lush greenery and wheat fields, the home enjoys a private, peaceful setting while boasting a spacious layout and beautifully maintained grounds. With its classic design, warm character, and inviting atmosphere, this property is ideal for those seeking a serene rural lifestyle without compromising on style or convenience. This fabulous home boasts a B2 Energy rating, and extends to c. 328.7 sq.m, features 5 spacious bedrooms, 4 bathrooms, a light filled entrance hallway, an open kitchen/dining area, a generous utility room, 3 attic rooms, and a striking opportunity to use the end of the house as a granny flat, which includes a shower room, a dressing room, and room with an ensuite attached which can be used as a living/bedroom area. Ballykilageer is situated just few minutes walk from a local Balycoog primary school and yet, it is only few minutes drive from The Woodenbridge hotel and popular golf course, Delganeys service station grocery store, local community hall, and the village of Avoca, which includes the famous Avoca handweavers, shop, post office, bar, pharmacy, church, school and the highly anticipated Red kite walk for those who enjoy the outdoors are all only five minutes drive away. Just ten minutes up the road, you have the bustling town of Arklow, which is filled with a variety of amenities, such as, Bridgewater shopping centre, Coral leisure centre swimming pool, an Omniplex cinema, schools, shops, a variety of restaurants and pubs for your entertainment. Public transport is easily accessible, with the Local Link bus stop just outside the Woodenbridge Hotel, taking you through Arklow, where you have access to the train, Wexford bus, and Bus Eireann, which have several different routes for you to chose from. This is a wonderful opportunity for buyers, to purchase a fabulous turn key home. Viewing is highly recommended and by appointment only. Accommodation: Entrance hallway: The glass panelled front door, with its elegant arched window above, floods the space with natural light while offering a glimpse of the luscious greenery outdoors. To the side, there is a window that enhances the airy feel and brings in more daylight, while the walls are finished with a modern geometric wallpaper, adding a subtle decorative touch to the entrance. Warm wooden finishes and the high ceiling lined with timber give the area a natural, homely character. Living area: The living room is an impressive, light-filled space designed for both comfort and functionality. Expansive corner bay windows flood the room with natural daylight while framing the views of the surrounding mature gardens. The polished timber flooring and neutral palette provide an elegant backdrop. Double glass doors create a seamless flow from the hallway, enhancing the sense of openness. With ample proportions to accommodate both a formal dining area and a substantial lounge setting, this room offers versatility for modern family living and effortless entertaining. Kitchen: The kitchen is a bright and contemporary space, fitted with sleek modern cabinetry, integrated appliances such as, a five-ring hob and extractor fan, and a central island that doubles as both a workspace and breakfast bar. Large windows and patio doors ensure excellent organic light, while the layout flows seamlessly into the dining and family area. A dual aspect stove connects this space with the adjoining living room, creating a practical yet stylish feature that enhances warmth and atmosphere throughout. Utility room: The utility room is a generous sized area, fitted with a variety of storage units, and allocated room for both a washing machine and dryer. The wooden cabinetry and beige tiled flooring produces a neutral palette within, creating a blank canvas for your own creativity. WC off utility: This compact bathroom composes of a wc and a wbh (wash hand basin), while carrying on the beige tiled flooring from the utility, and adding a pop of colour with the light navy painted walls. Bedroom One: The master bedroom is a generously proportioned retreat, designed with both comfort and style in mind. A large picture bay window fills the room with daylight and frames the views of the green gardens, while a feature wallpaper adds character to the neutral decor. Warm timber flooring enhances the sense of elegance, and built in storage ensures practicality without compromising on space. The room has a calm and inviting aura, ideal for rest and relaxation. Bedroom Two: (potential granny flat): This generously proportioned area at the end of the house, offers an ample amount of room for ideas (STP). It composes a shower room which can be transformed into an ensuite for the master bedroom (STP), an open room, which can be used as a living area, which then leads to a separate room, that can be used as a bedroom (2) space with an ensuite, that includes a wc, whb and a shower attached. Both rooms have double doors, that are met by tarmacked ramps, perfect for wheelchair access, that extend out to the back garden. Bedroom Three: This double bedroom is bright and well-proportioned, with a large, double-glazed window drawing in natural light and offering pleasant views of the greenery beyond. Finished with timber flooring and neutral tones, this space feels fresh and inviting. Bedroom Four: This double bedroom presents a comfortable and inviting setting, defined by soft pink tones that add a touch of charm and personality. The double-glazed window allows for natural light to come flooding in, while the wooden flooring creates a sense of warmth. Its straightforward layout makes it an adaptable canvas, ready to accommodate a range of design choices and personal touches. Downstairs main bathroom: The soft wall tones are paired with striking charcoal tiled flooring, creating a sophisticated contrast. A large vanity unit with ample storage and a matching feature shelving area is further enhanced by the spacious matching bathtub set beneath a wide window, allowing natural light in. It also includes a wc, and a shower unit (Triton). Upstairs: The wooden staircase leads up to a bright and spacious landing area, met with beige carpet flooring and velex skylight windows. Bedroom 5: (Attic 1) This double room's layout offers space for flexibility, with it's included box room, which can be used as a study/storage or even a beauty room. Not only does the natural light come in from the velux window above, but also pours in from the glass door, which brings you out onto a balcony overlooking the panoramic views of Avoca, and the sea. Attic room 2: This versatile room contains a large velux skylight window introducing the daylight within, while the wooden flooring ties the space together with a warm, natural finish. This room can be used as an office, walk in wardrobe, playroom, etc. Music room: (Attic room 3) This room is well presented with neutral tones and a clean finish, offering a versatile space that can be adapted to a variety of uses. A feature velux skylight window allows for organic light to fill the room, while the beige carpet flooring creates a sense of warmth. Playroom: (Attic room 4) The last bedroom is filled with natural daylight thanks to the dual velux skylight windows, which not only brightens the space but also displays the beautiful surrounding views. Well proportioned and versatile, this room is perfectly suited as a restful retreat, or a welcoming guest bedroom. Upstairs bathroom: This cornered bathroom comprises of a wc, whb and a shower unit, while being brightened up by the velux windows paired with the beige tiled flooring. Garden/Grounds: The property's grounds are expansive and beautifully maintained, featuring large, manicured lawns bordered by neat hedging, offering privacy. A sweeping, curved tarmac driveway leads through well-tended gardens to the home entrance, with mature trees and plantings adding texture and interest. A paved patio area to the rear of the house provides an inviting outdoor space, enclosed by cobblestone walls, while overlooking the captivating views beyond. Together the lawn, landscaped beds, and patio create an elegant and versatile outdoor setting, ideal for relaxation and entertaining. Theres a lovely Detached Garage to the side.
DISCLAIMER:
Please note Forkin Property have not tested any apparatus, fixtures, fittings or services. Any
interested parties must carry out their own investigation into the working order of these items. All
measurements are approximate, and images are provided for guidance only
BER Details
BER Rating: B2
BER No.: 118559418
Energy Performance Indicator: 124.32 kWh/m²/yr





