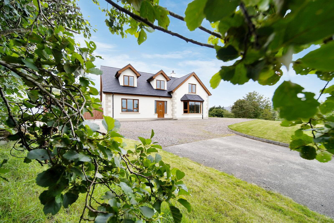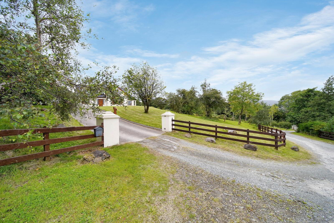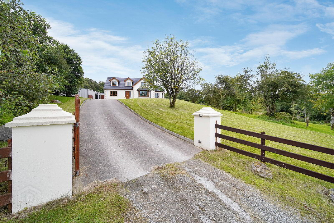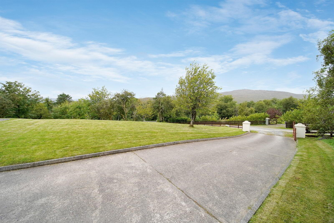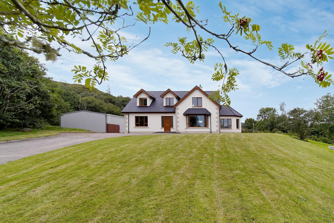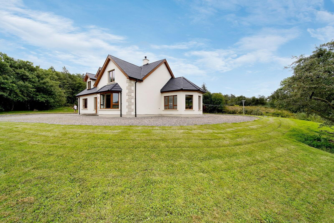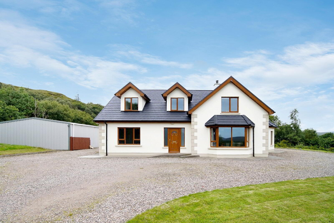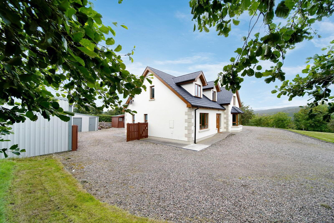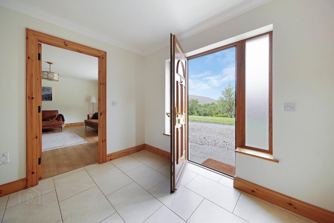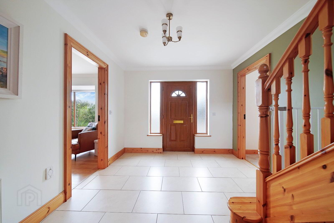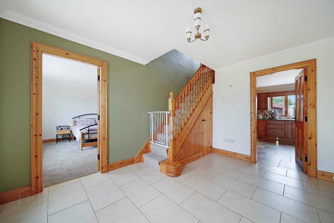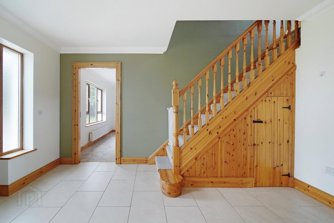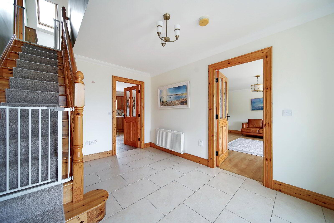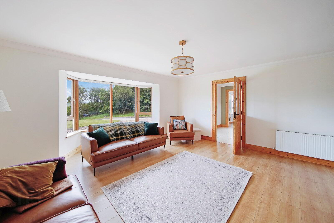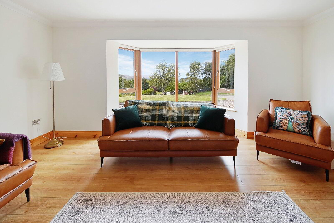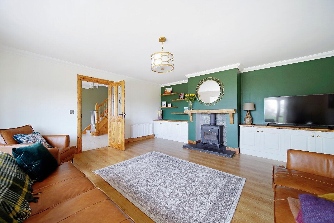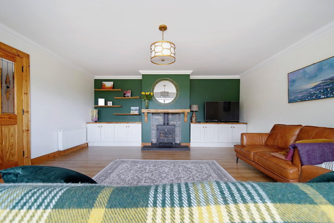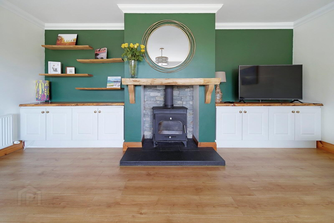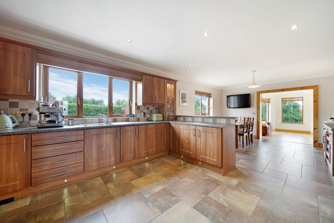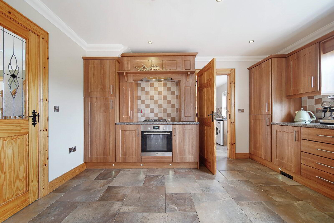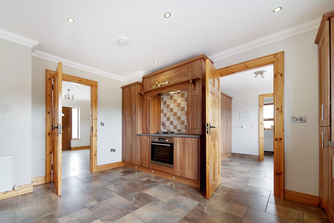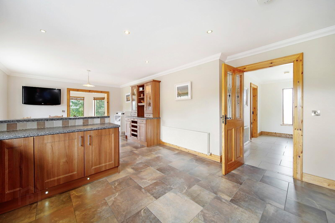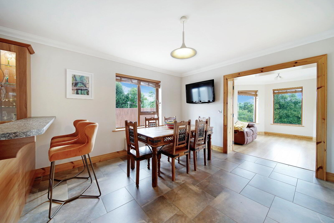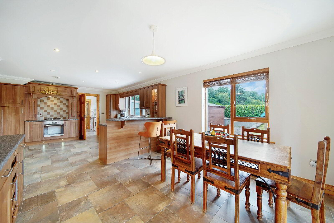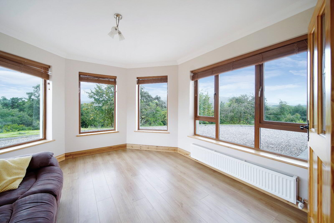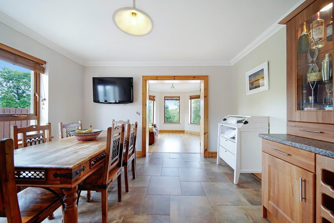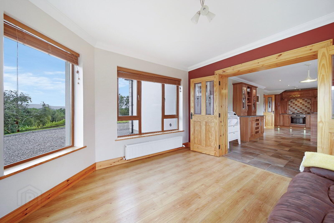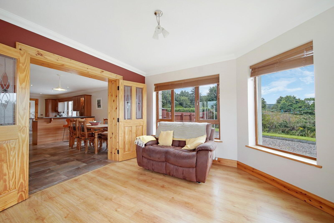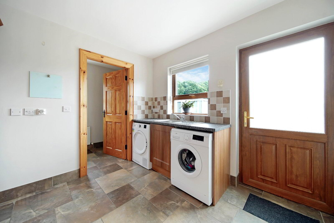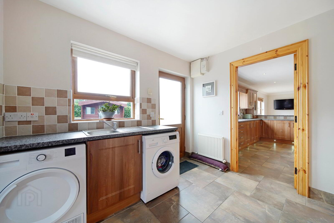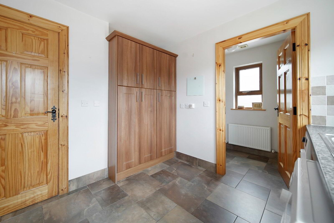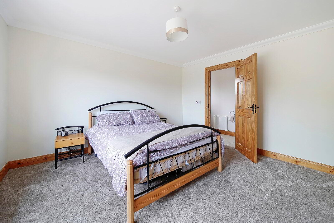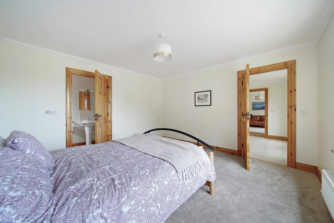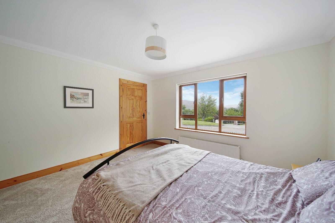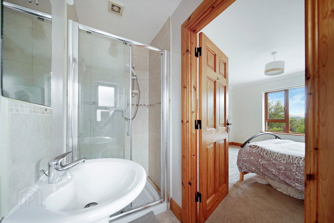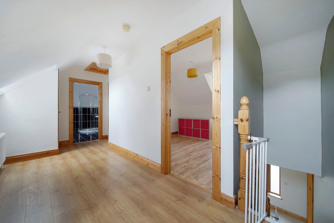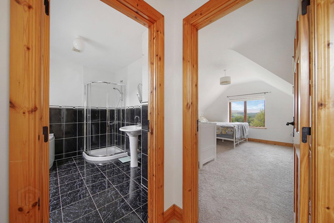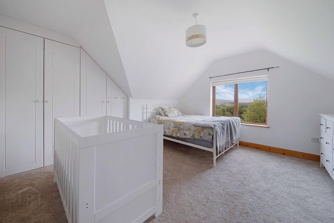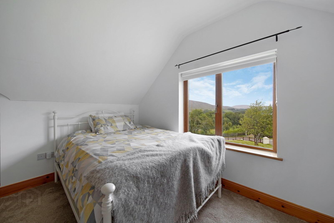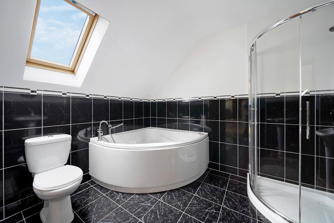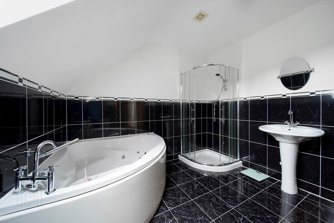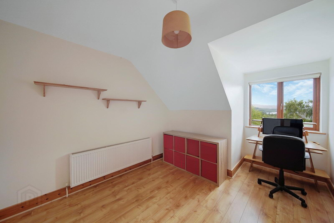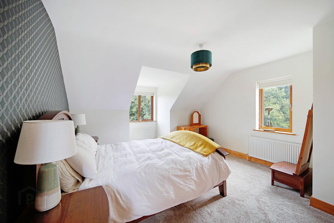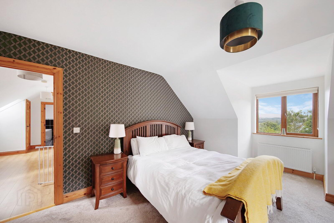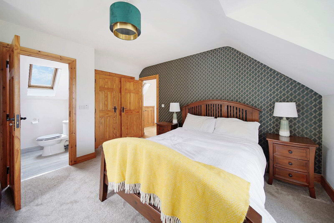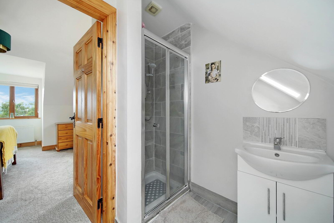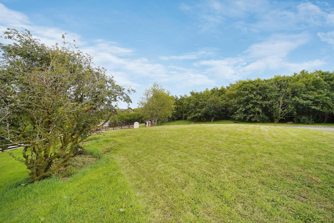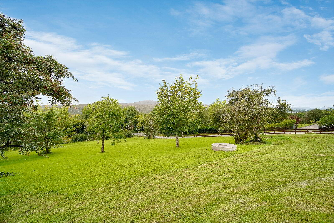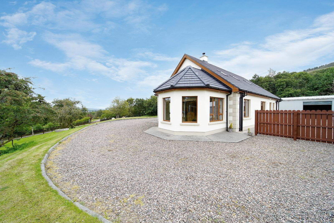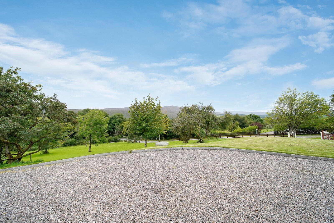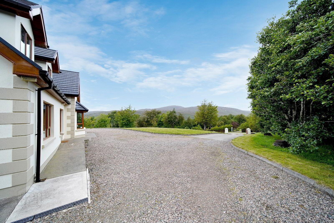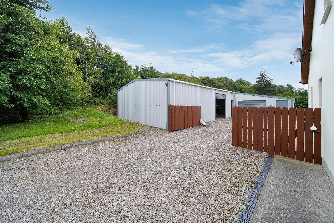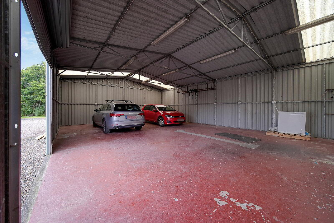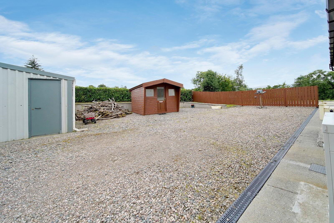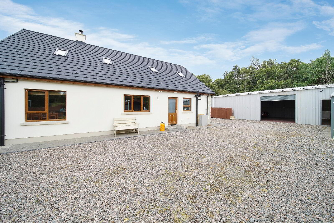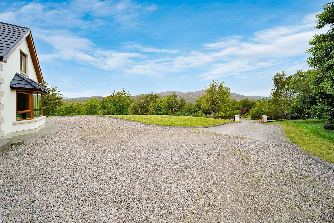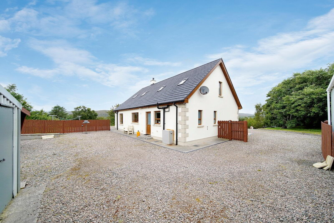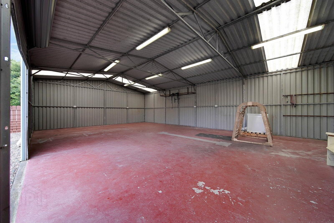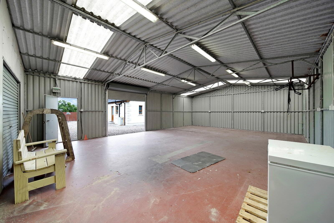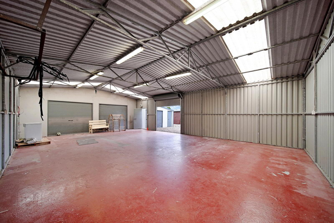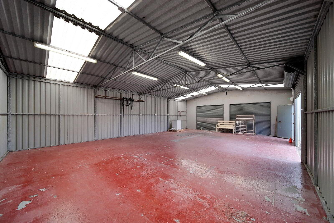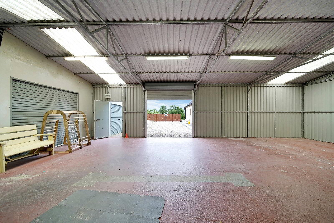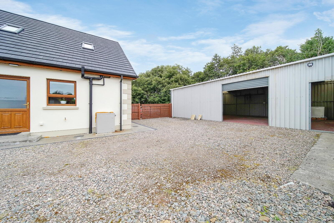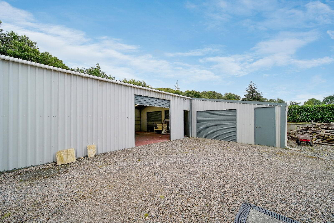Ballinascall, Churchill, F92N2A2
Asking Price €365,000
Property Overview
Status
For Sale
Style
House
Bedrooms
4
Bathrooms
4
Receptions
2
Property Features
Size
202.7 sq m (2,182 sq ft)
Tenure
Not Provided
Energy Rating

Property Financials
Price
Asking Price €365,000
Stamp Duty
€3,650*²
Nestled on a spacious and meticulously maintained 0.75-acre elevated site, this property boasts breathtaking views of Gartan Lake and the surrounding countryside. The rear of the property is fully enclosed, ensuring privacy and security, with a large double garage/workshop offering ample storage and possibility for further development.
This modern family home has been lovingly maintained by its current owners and offers bright and spacious accommodation throughout. The ground floor welcomes you with a bright and airy open plan kitchen/living room, perfect for family gatherings and entertaining. Enjoy the natural light and scenic views from the inviting sunroom, providing an ideal space for relaxation or retreat to the comfortable and cosy sitting room. There is a spacious bedroom with its own en-suite bathroom, ideal for guests or multi-generational living and completing the ground floor is a convenient utility room and a WC.
Ascending to the first floor, you will find three additional well-proportioned bedrooms, one of which benefits from an en-suite bathroom. A main family bathroom serves the remaining bedrooms.
This property represents a rare opportunity to acquire a substantial family home in a prime location, offering stunning natural beauty, modern amenities, and easy access to Letterkenny Town.
For further information or to arrange a viewing, contact sole selling agents DNG Boyce Gallagher.
Rooms
Front Hall
3.09m x 4.04m
Tiled flooring. Under stairs storage. Telephone point. Radiator.
Kitchen / Living Room
4.2m x 7.97m
Tiled flooring. High and low level units. Gas hob and electric oven. Dishwasher. Recess overhead lighting. with recessed lighting to the ground units. Stainless steel sink. Tiling in between the kitchen units. Radiator.
Sunroom
3.59m x 3.58m
Laminate flooring. Radiator.
Sitting Room
5.29m x 5m
Laminate flooring. Solid fuel stove with back boiler. Radiator.
Bedroom
4.08m x 4.08m
Carpet flooring. Radiator.
Ensuite
Tiled flooring. Tiling to shower cubicle with electric Triton T90 shower. White WC, and WHB.
Utility
3.04m x 3.12m
Tiled flooring. Sink unit, plumbed for washing machine and tumble dryer. Built in large storage cupboards. Radiator. Rear door access to garden/ yard.
Bathroom
1.44m x 2.99m
Tiled flooring. White hb, wc and shower.
Landing
5.38m x 1.99m
Laminate flooring. Airing cupboard. Storage cupboard to side. Radiator.
Bedroom 2
4.11m x 4.21m
Carpet flooring. Radiator. Large built-in wardrobe.
Ensuite
1.47m x 2.19m
Laminate flooring. White hb, wc and shower Triton T90.
Bedroom 3
3.91m x 4.42m
Carpet flooring. Radiator. Built in wardrobe.
Bathroom
2.88m x 3.03m
Tiled flooring and walls. White wb, wc, jacuzzi bath. Shower unit.
Travel Time From This Property

Important PlacesAdd your own important places to see how far they are from this property.
Agent Accreditations

