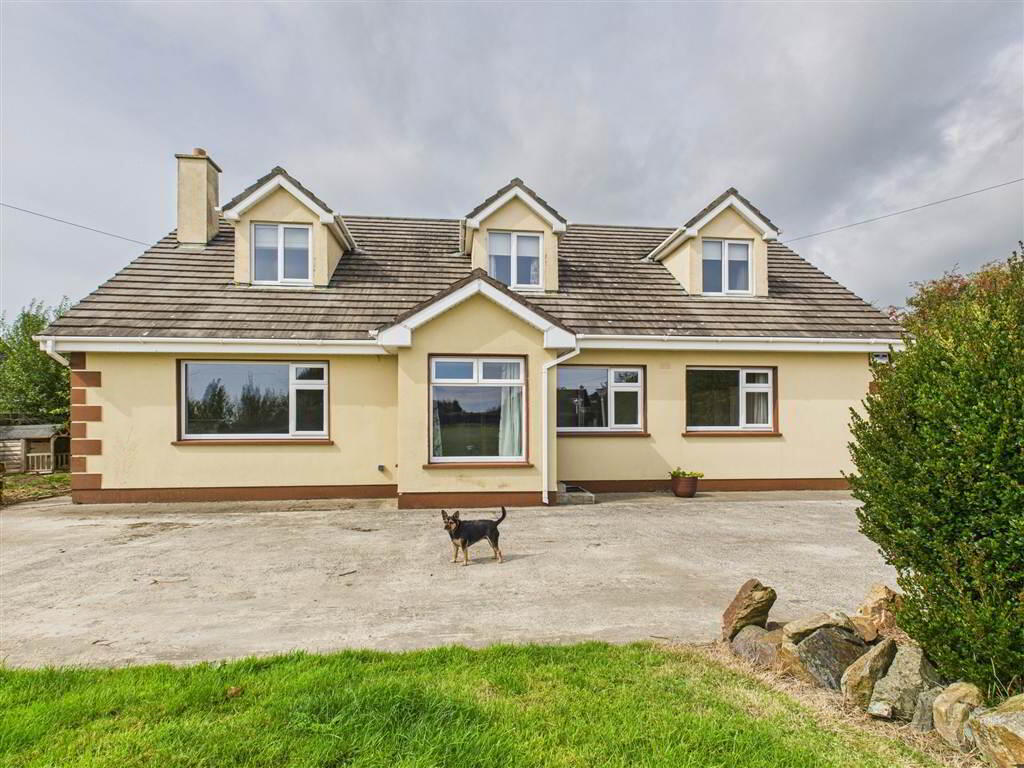For sale
Added 7 hours ago
Ballinamintra, Dunmore East, X91A436
Guide Price €495,000
Property Overview
Status
For Sale
Style
Detached House
Bedrooms
4
Receptions
2
Property Features
Tenure
Not Provided
Heating
Oil
Property Financials
Price
Guide Price €495,000
Stamp Duty
€4,950*²
Spacious detached family home on large site c. .8 acre just off the R685 approximately 6km from Dunmore East.
uPVC double glazed windows, oil fired central heating, D2 BER, alarm.
The generous accommodation extends to c. 275 sq. meters (2,960 sq. ft.). Bright entrance hall with laminate wood flooring and open riser stairs. Hallway with cloakroom.
Living room with laminate wood flooring and flue for stove. To the rear is an expansive open plan kitchen / dining / living area which consists of:
Dining room with laminate wood flooring. Tiled kitchen with solid wood built painted units, breakfast counter, Rangemaster range and subway tiled splashback. Living room with stove is raised hearth with vaulted ceiling and French doors to garden.
Utility tiled with door to rear.
Four double bedrooms overall, two on the ground floor and two on the first floor. Master bedroom with ensuite shower room. There is also a family bathroom and a shower room.
Landing with laminate wood flooring and access to attic space.
Large mezzanine / playroom overlooking living room with three Velux roof windows and storage in eves.
To the rear is a detached self-contained guest house with a tiled shower room. There is also a substantial steel double garage / workshop. Lawns and gardens to front and rear with patio. Drive with concrete apron which extends around the property with ample parking.
uPVC double glazed windows, oil fired central heating, D2 BER, alarm.
The generous accommodation extends to c. 275 sq. meters (2,960 sq. ft.). Bright entrance hall with laminate wood flooring and open riser stairs. Hallway with cloakroom.
Living room with laminate wood flooring and flue for stove. To the rear is an expansive open plan kitchen / dining / living area which consists of:
Dining room with laminate wood flooring. Tiled kitchen with solid wood built painted units, breakfast counter, Rangemaster range and subway tiled splashback. Living room with stove is raised hearth with vaulted ceiling and French doors to garden.
Utility tiled with door to rear.
Four double bedrooms overall, two on the ground floor and two on the first floor. Master bedroom with ensuite shower room. There is also a family bathroom and a shower room.
Landing with laminate wood flooring and access to attic space.
Large mezzanine / playroom overlooking living room with three Velux roof windows and storage in eves.
To the rear is a detached self-contained guest house with a tiled shower room. There is also a substantial steel double garage / workshop. Lawns and gardens to front and rear with patio. Drive with concrete apron which extends around the property with ample parking.
Directions
Dunmore East
Travel Time From This Property

Important PlacesAdd your own important places to see how far they are from this property.
Agent Accreditations
Not Provided










