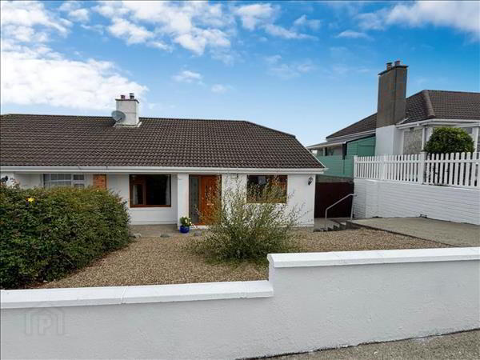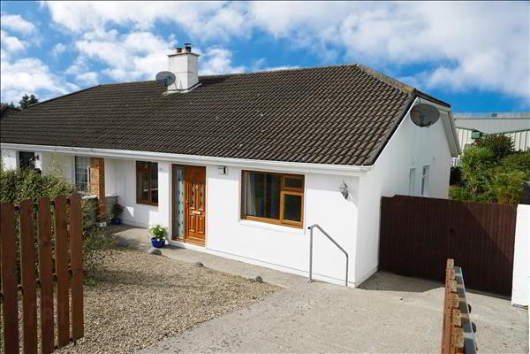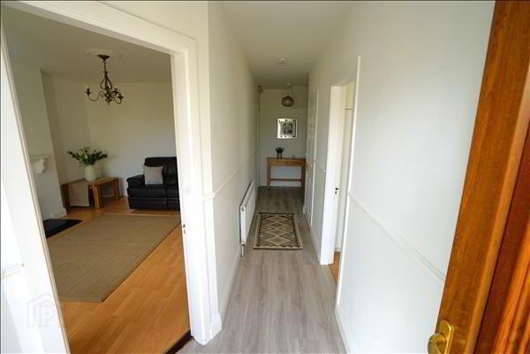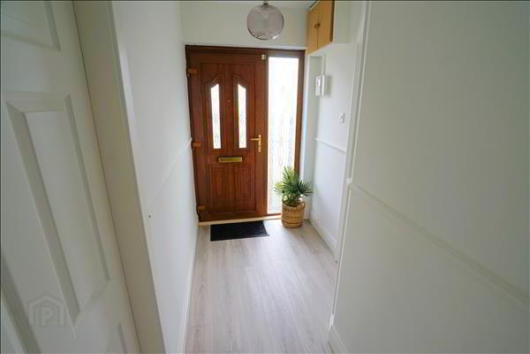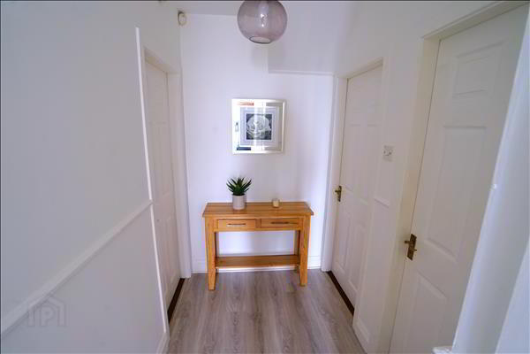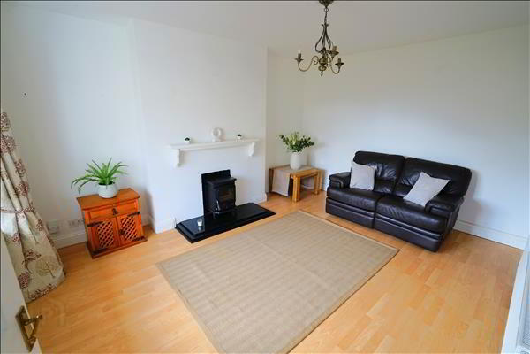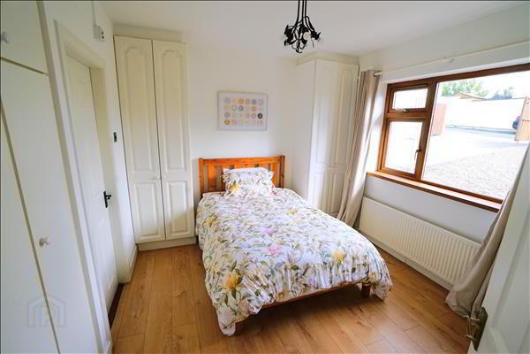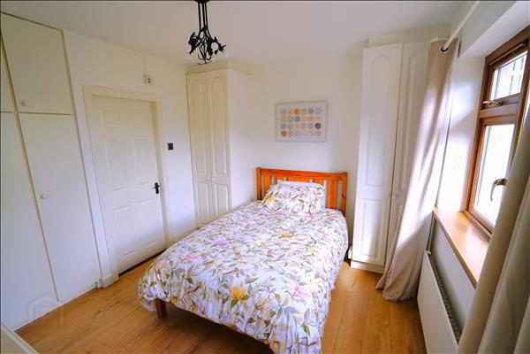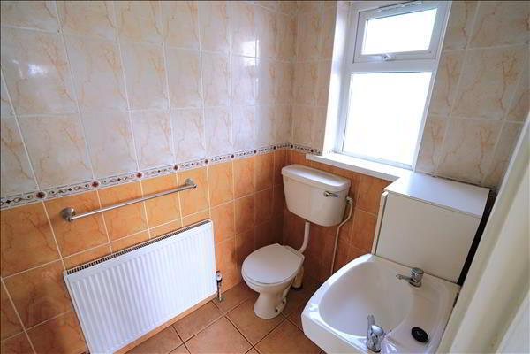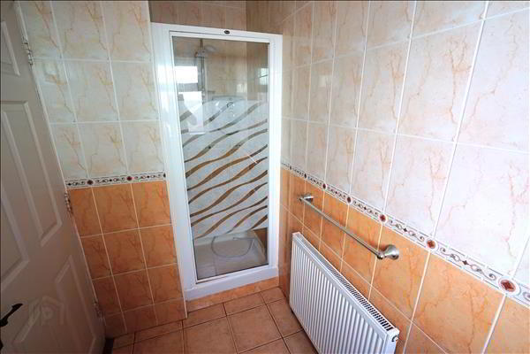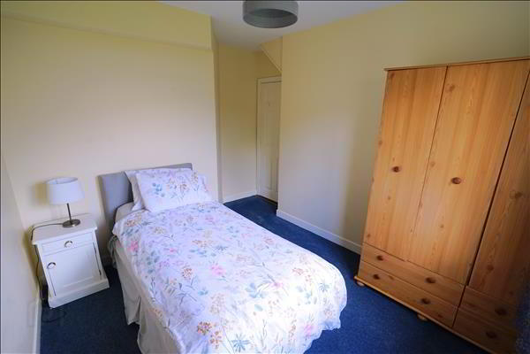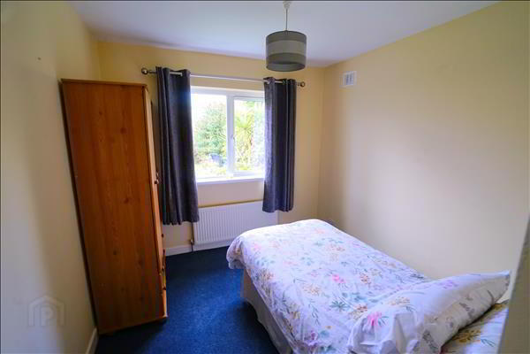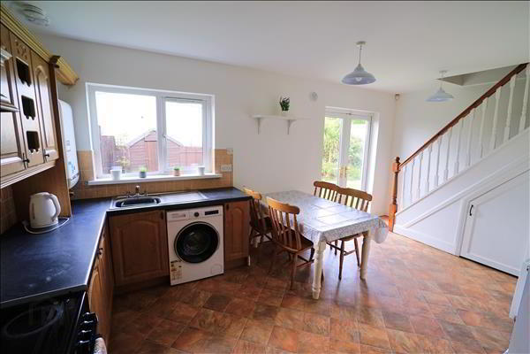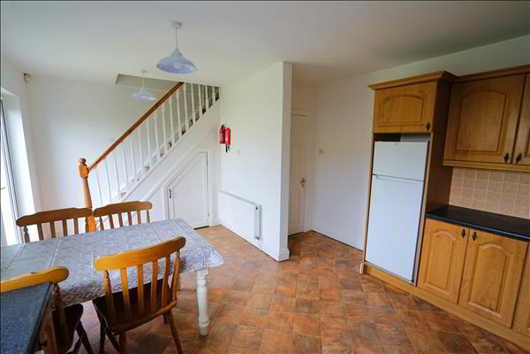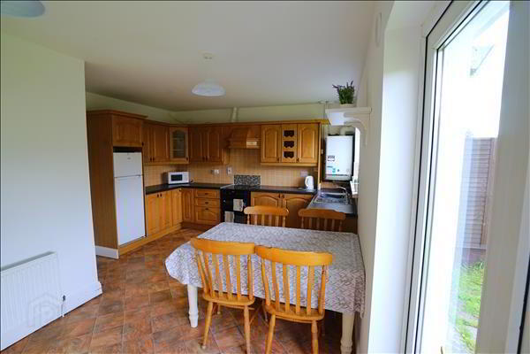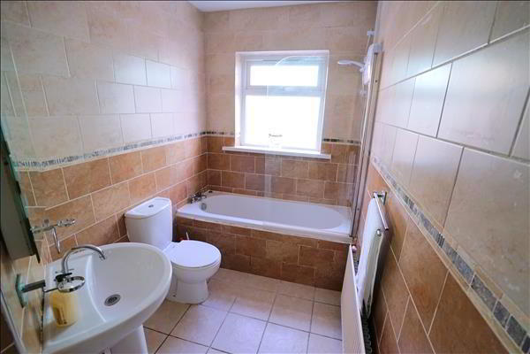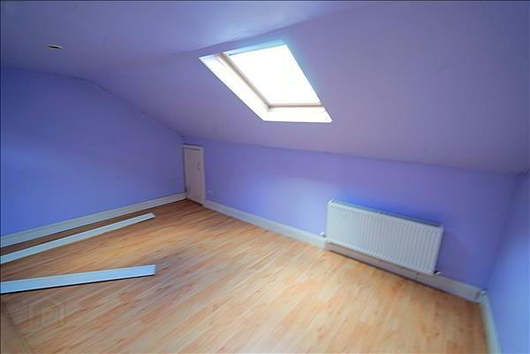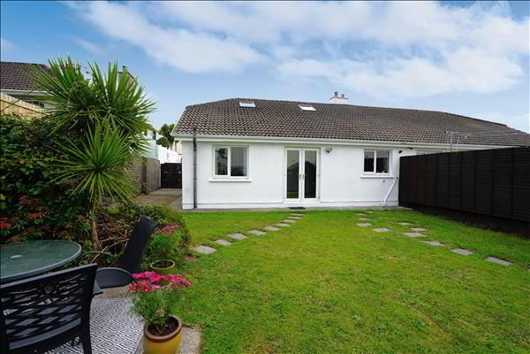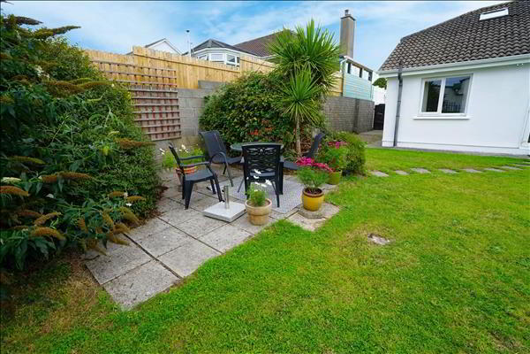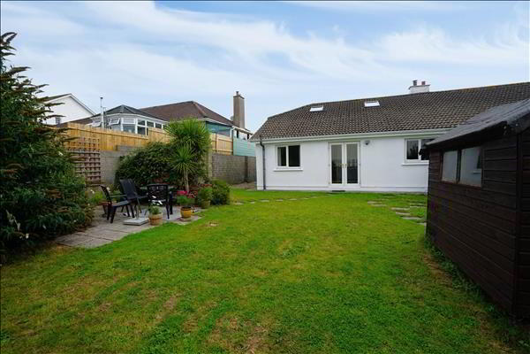For sale
Added 3 hours ago
Avondale Drive, Waterford
Price €225,000
Property Overview
Status
For Sale
Style
Bungalow
Bedrooms
2
Property Features
Tenure
Not Provided
Property Financials
Price
€225,000
Stamp Duty
€2,250*²
This beautifully maintained two-bedroom semi-detached bungalow is located in the mature and well-established Avondale development, a highly regarded residential area known for its peaceful setting and convenient access to local amenities.<br/>Offering the perfect balance of convenience and co (cont.)
This beautifully maintained two-bedroom semi-detached bungalow is located in the mature and well-established Avondale development, a highly regarded residential area known for its peaceful setting and convenient access to local amenities.Offering the perfect balance of convenience and comfort, this property is just minutes from the Outer Ring Road and provides easy access to University Hospital Waterford, South East Technological University (SETU), the IDA Industrial Estate, and Waterford City Centre. Enjoy the ease of a daily bus service operating nearby and a host of local amenities within walking distance, including shops, takeaways, a medical centre, pharmacy, and more.
Accommodation comprises an entrance hall, a bright sitting room, a spacious kitchen/diner, two bedrooms (master en suite), and a main bathroom. A floored attic provides valuable additional storage space and features two rear Velux windows. The lovingly maintained rear garden is set in lawn with mature shrubbery and a patio area, ideal for outdoor relaxation. To the front, a gated and walled garden with mature planting provides both privacy and charm, along with off-street parking. Additional benefits include gas central heating and double-glazed windows throughout.
Viewings are highly recommended and can be arranged through Sole Selling Agents Barry Murphy Auctioneers.
Sitting Room: 4.5m x 3.65m. Laminate floor, solid wood stove.
Master Bed: 3m x 3.6m. Laminate floor, fitted wardrobes.
En-suite: 1.3m x 2.7m. Fully tiled, W.C., wash hand basin, electric shower.
Bathroom: 1.7m x 3m. Fully tiled, W.C., wash hand basin, bath with electric shower.
Bed 2: 3m x 2.8m. Carpet
Kitchen/diner: 4.8m x 4m. Tiled floor, solid wood fitted kitchen.
Attic: 4m x 8.5m. Laminate floor
Travel Time From This Property

Important PlacesAdd your own important places to see how far they are from this property.
Agent Accreditations

