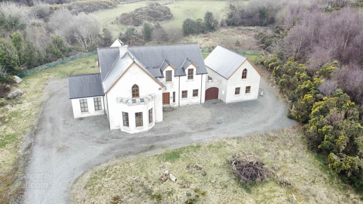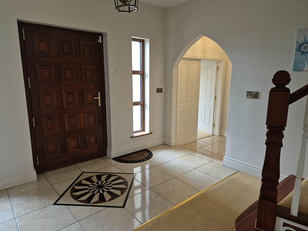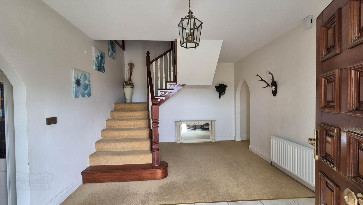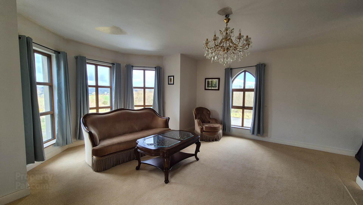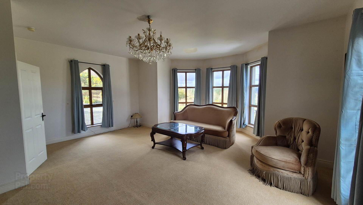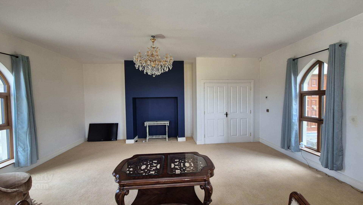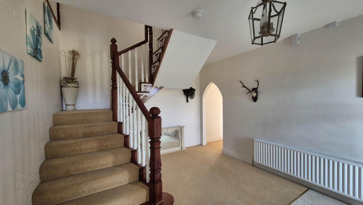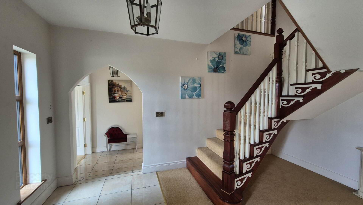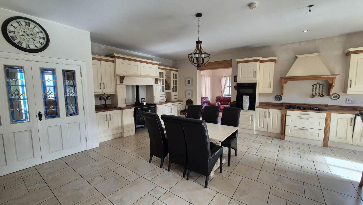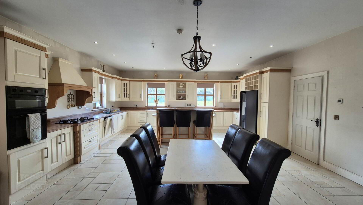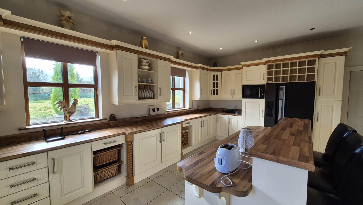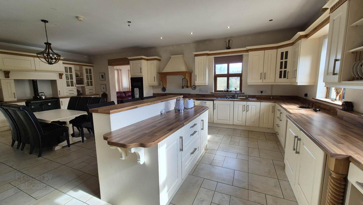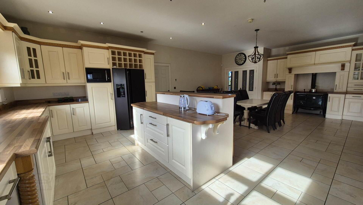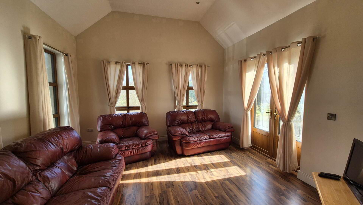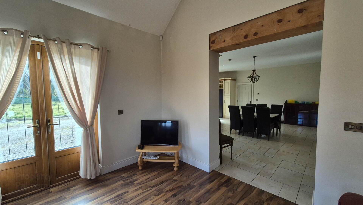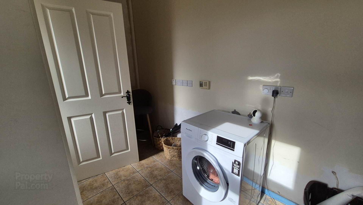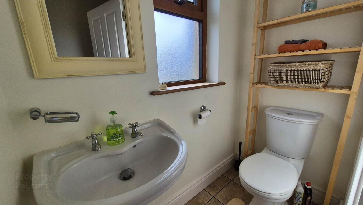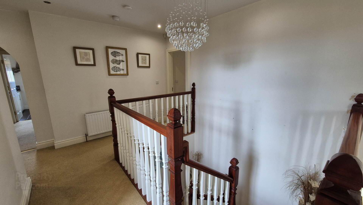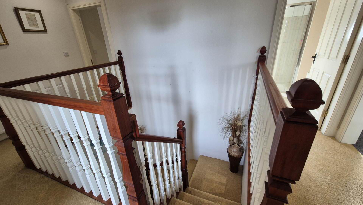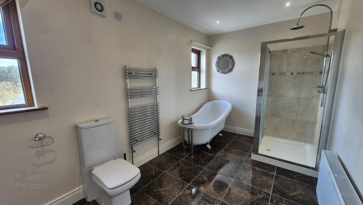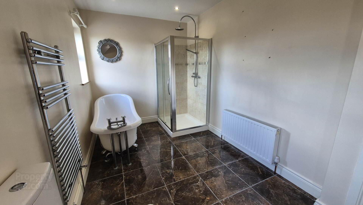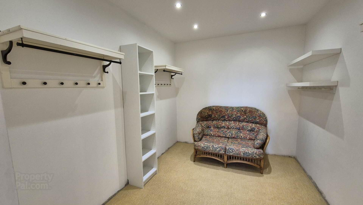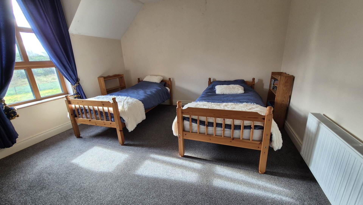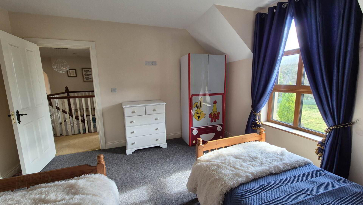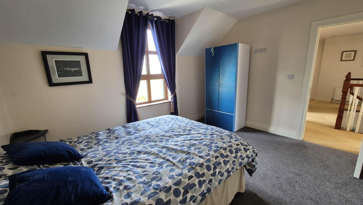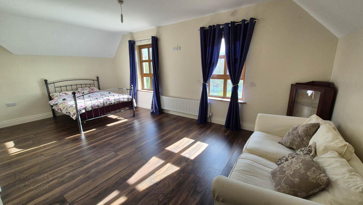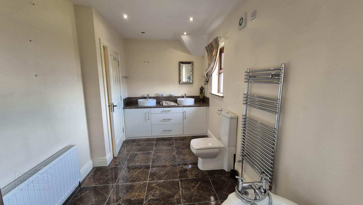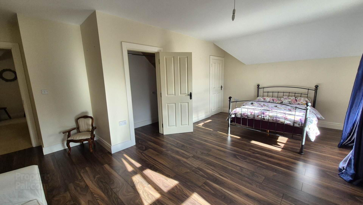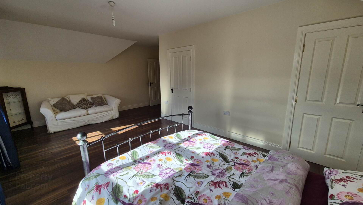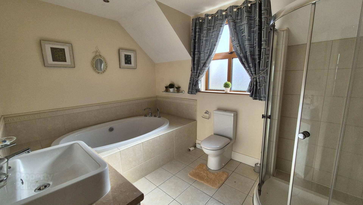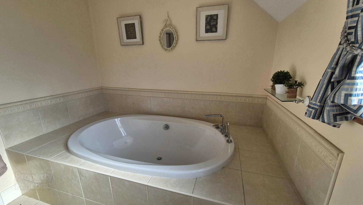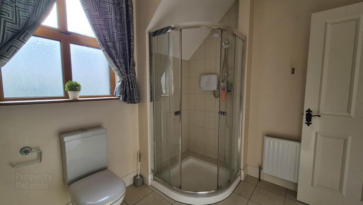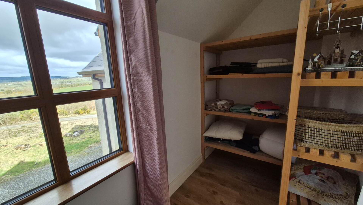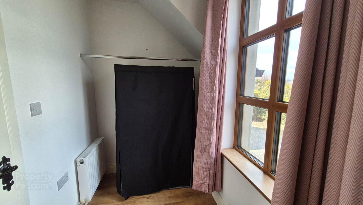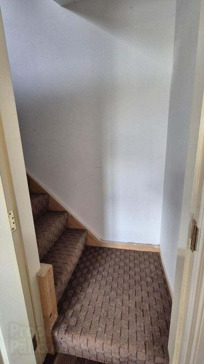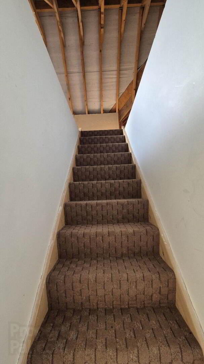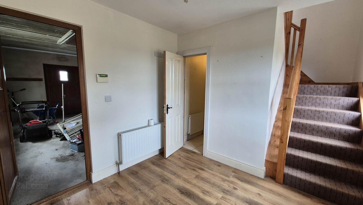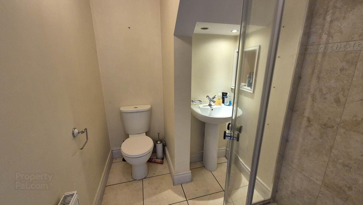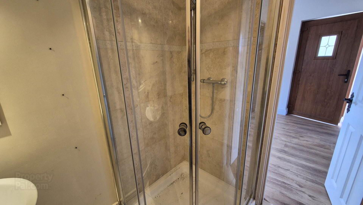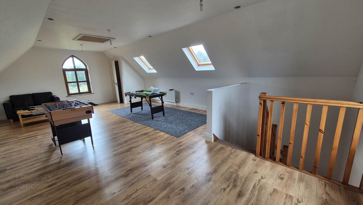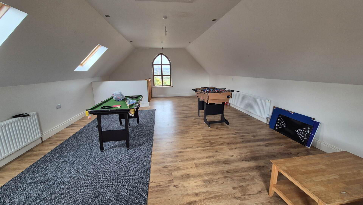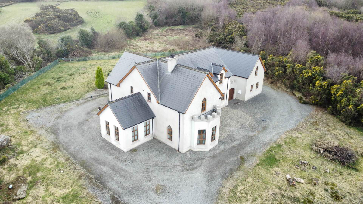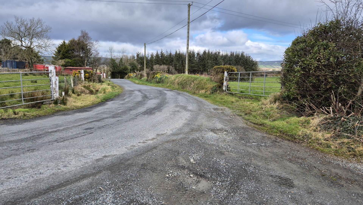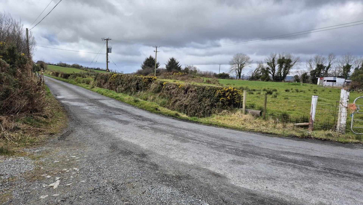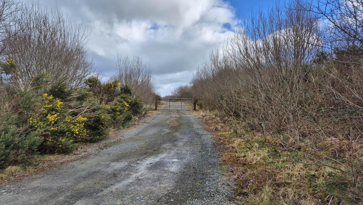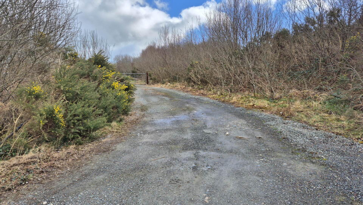For sale
Avoca House, Convoy, F93V6X9
Price €375,000
Property Overview
Status
For Sale
Style
Detached House
Bedrooms
6
Bathrooms
5
Receptions
2
Property Features
Tenure
Freehold
Heating
Oil
Property Financials
Price
€375,000
Stamp Duty
€3,750*²
Detached House - 6 Beds - 5 Baths
PRICED REDUCED FOR QUICK CASH SALE.! Self built in 2011 by the current owner this property is finished to the highest standards and needs to be viewed to appreciate. Some groundworks required to finish,
A rare opportunity to purchase this beautiful contemporary home in a rural and extremely private location? This exclusive house offers you the chance to live in a rural setting and yet have the convenience of a village on your doorstep. . Unique opportunity to buy this prestigious home on its own private 1 Acre Site. This 6 Bedroom Home is finished to an exceptional standard throughout and makes great use of the space available with its modern design and great attention to detail. This would be ideal if you need to commute as it is within easy commuting distance of Letterkenny or Derry. Home working would be an option here with fibre broadband and an ideal workspace over the garage
Viewings are strictly by appointment only with the Sole Agent Premier Properties on 074 91 25238.
Entrance hall - 4.63m (15'2") x 6.24m (20'6")
Part tiled part carpet,
Impressive entrance hallway with return staircase and steps into lounge and kitchen area
Lounge - 6.24m (20'6") x 4.74m (15'7")
Carpeted,
Featuring open fireplace,
Triple window bay by the front,
Dual windows to the side.
Kitchen - 8.85m (29'0") x 6.24m (20'6")
Ceramic tiled floor
Fully filled kitchen with a wide range of wall and base units with an island breakfast bar
Double oven and 5 ring gas hobs,Ffitted dishwasher, Microwave and American style Fridge Freezer
Hall to Sun Lounge - 4.27m (14'0") x 4.05m (13'3")
Laminate flooring,
Full hight ceiling,
Double patio doors to the rear.
Rear Hallway - 2.52m (8'3") x 1.41m (4'8")
Alarm pads x2,
Fitted cloak cupboard.
Utility Room - 3.4m (11'2") x 2.52m (8'3")
Plumbed for washing machine,
Under floor heating controls,
Immersion timer.
W,C
Tiled flooring,
White ensuite.
Bedroom 1 - 3.94m (12'11") x 2.74m (9'0")
Carpet,
Twin windows to front,
Tv pinpoints.
Ensuite - 1.78m (5'10") x 1.53m (5'0")
Tiled flooring,
White suite,
Shower cubicle,
Side window.
Home office/study/bedroom 6 - 2.67m (8'9") x 2.53m (8'4")
Laminate flooring
Sewing room - 3.68m (12'1") x 1.54m (5'1")
Laminate flooring,
Window to front.
Master Bedroom - 6.25m (20'6") x 4.14m (13'7")
Carpet,
Window to the side,
Full opening front window with step outside onto bay roof.
Walk in Wardrobe - 3.23m (10'7") x 2.6m (8'6")
Carpet,
Shelves and hanging space.
Ensuite Bathroom - 4.9m (16'1") x 2.35m (7'9")
Tiled floor,
White suite and bath,
Twin sinks,
Shower cubicle,
Wall mounted heated towel holder.
Bedroom 3 - 3.94m (12'11") x 3.3m (10'10")
Carpet
Bedroom 4 - 3.95m (13'0") x 3.91m (12'10")
Carpet
Bedroom 5 - 6.25m (20'6") x 4.42m (14'6")
Laminate flooring
Walk in wardrobe
Door and stair access to floored attic space
Bathroom - 3.67m (12'0") x 2.53m (8'4")
Tiled flooring
White suite featuring a fully tiled surround
Triton T90 xl electric shower
Attic - 14.23m (46'8") x 13.79m (45'3")
Accessed from bedroom 5 from staircase,
Fully floored attic with loads of options for storage, playroom etc.,
Heated by 3 radiators,
Hot water tank,
2 Velux roof-light windows.
Detached 2 story garage
Ground floor - 5.53m (18'2") x 5.17m (17'0")
Double wood doors to main garage area,
Concrete floor,
Side window,
Firebird oil fired boiler,
Blue water tank,
Door to rear lobby.
Rear Lobby - 2.09m (6'10") x 2.87m (9'5")
Side entrance door,
Laminate floor,
Twin windows to front,
Stairs to first floor.
Shower room - 2.17m (7'1") x 1.67m (5'6")
Tiled floor
White suite
Shower cubicle
First floor - 8.57m (28'1") x 5.2m (17'1")
Laminate flooring,
Open plan floor area,
Front and rear windows,
2x Velux roof light windows,
2x large radiators,
Hot press with hot water cylinder and immersion,
Immersion timer.
Disclaimer
The particulars are set out as a general outline for the guidance of intending purchasers and do not constitute part of an offer or contract. All descriptions, dimensions, references to condition and necessary permissions for use and occupation, and other details are given in good faith and are believed to be correct, but any intending purchasers should not rely on them as statements or representations of fact but must satisfy themselves by inspection or otherwise as to the correctness of each of them.
what3words /// unlicensed.quickest.harmonica
Notice
Please note we have not tested any apparatus, fixtures, fittings, or services. Interested parties must undertake their own investigation into the working order of these items. All measurements are approximate and photographs provided for guidance only.
PRICED REDUCED FOR QUICK CASH SALE.! Self built in 2011 by the current owner this property is finished to the highest standards and needs to be viewed to appreciate. Some groundworks required to finish,
A rare opportunity to purchase this beautiful contemporary home in a rural and extremely private location? This exclusive house offers you the chance to live in a rural setting and yet have the convenience of a village on your doorstep. . Unique opportunity to buy this prestigious home on its own private 1 Acre Site. This 6 Bedroom Home is finished to an exceptional standard throughout and makes great use of the space available with its modern design and great attention to detail. This would be ideal if you need to commute as it is within easy commuting distance of Letterkenny or Derry. Home working would be an option here with fibre broadband and an ideal workspace over the garage
Viewings are strictly by appointment only with the Sole Agent Premier Properties on 074 91 25238.
Entrance hall - 4.63m (15'2") x 6.24m (20'6")
Part tiled part carpet,
Impressive entrance hallway with return staircase and steps into lounge and kitchen area
Lounge - 6.24m (20'6") x 4.74m (15'7")
Carpeted,
Featuring open fireplace,
Triple window bay by the front,
Dual windows to the side.
Kitchen - 8.85m (29'0") x 6.24m (20'6")
Ceramic tiled floor
Fully filled kitchen with a wide range of wall and base units with an island breakfast bar
Double oven and 5 ring gas hobs,Ffitted dishwasher, Microwave and American style Fridge Freezer
Hall to Sun Lounge - 4.27m (14'0") x 4.05m (13'3")
Laminate flooring,
Full hight ceiling,
Double patio doors to the rear.
Rear Hallway - 2.52m (8'3") x 1.41m (4'8")
Alarm pads x2,
Fitted cloak cupboard.
Utility Room - 3.4m (11'2") x 2.52m (8'3")
Plumbed for washing machine,
Under floor heating controls,
Immersion timer.
W,C
Tiled flooring,
White ensuite.
Bedroom 1 - 3.94m (12'11") x 2.74m (9'0")
Carpet,
Twin windows to front,
Tv pinpoints.
Ensuite - 1.78m (5'10") x 1.53m (5'0")
Tiled flooring,
White suite,
Shower cubicle,
Side window.
Home office/study/bedroom 6 - 2.67m (8'9") x 2.53m (8'4")
Laminate flooring
Sewing room - 3.68m (12'1") x 1.54m (5'1")
Laminate flooring,
Window to front.
Master Bedroom - 6.25m (20'6") x 4.14m (13'7")
Carpet,
Window to the side,
Full opening front window with step outside onto bay roof.
Walk in Wardrobe - 3.23m (10'7") x 2.6m (8'6")
Carpet,
Shelves and hanging space.
Ensuite Bathroom - 4.9m (16'1") x 2.35m (7'9")
Tiled floor,
White suite and bath,
Twin sinks,
Shower cubicle,
Wall mounted heated towel holder.
Bedroom 3 - 3.94m (12'11") x 3.3m (10'10")
Carpet
Bedroom 4 - 3.95m (13'0") x 3.91m (12'10")
Carpet
Bedroom 5 - 6.25m (20'6") x 4.42m (14'6")
Laminate flooring
Walk in wardrobe
Door and stair access to floored attic space
Bathroom - 3.67m (12'0") x 2.53m (8'4")
Tiled flooring
White suite featuring a fully tiled surround
Triton T90 xl electric shower
Attic - 14.23m (46'8") x 13.79m (45'3")
Accessed from bedroom 5 from staircase,
Fully floored attic with loads of options for storage, playroom etc.,
Heated by 3 radiators,
Hot water tank,
2 Velux roof-light windows.
Detached 2 story garage
Ground floor - 5.53m (18'2") x 5.17m (17'0")
Double wood doors to main garage area,
Concrete floor,
Side window,
Firebird oil fired boiler,
Blue water tank,
Door to rear lobby.
Rear Lobby - 2.09m (6'10") x 2.87m (9'5")
Side entrance door,
Laminate floor,
Twin windows to front,
Stairs to first floor.
Shower room - 2.17m (7'1") x 1.67m (5'6")
Tiled floor
White suite
Shower cubicle
First floor - 8.57m (28'1") x 5.2m (17'1")
Laminate flooring,
Open plan floor area,
Front and rear windows,
2x Velux roof light windows,
2x large radiators,
Hot press with hot water cylinder and immersion,
Immersion timer.
Disclaimer
The particulars are set out as a general outline for the guidance of intending purchasers and do not constitute part of an offer or contract. All descriptions, dimensions, references to condition and necessary permissions for use and occupation, and other details are given in good faith and are believed to be correct, but any intending purchasers should not rely on them as statements or representations of fact but must satisfy themselves by inspection or otherwise as to the correctness of each of them.
what3words /// unlicensed.quickest.harmonica
Notice
Please note we have not tested any apparatus, fixtures, fittings, or services. Interested parties must undertake their own investigation into the working order of these items. All measurements are approximate and photographs provided for guidance only.
Travel Time From This Property

Important PlacesAdd your own important places to see how far they are from this property.
Agent Accreditations

