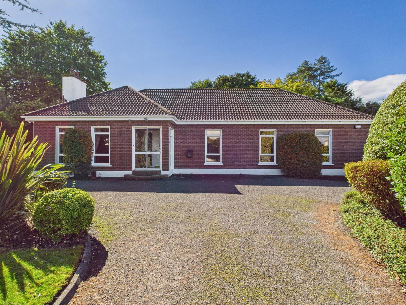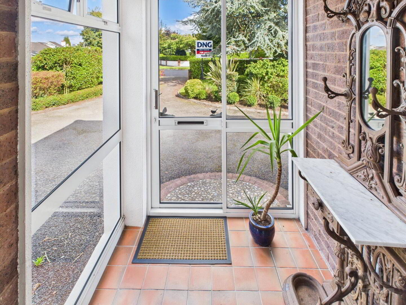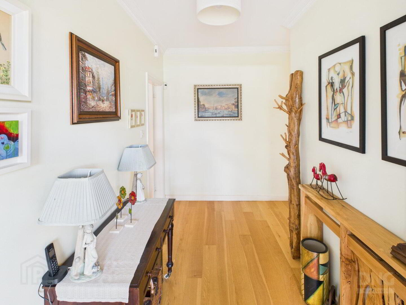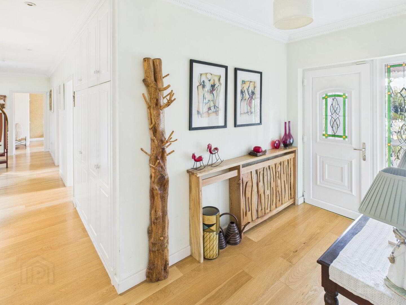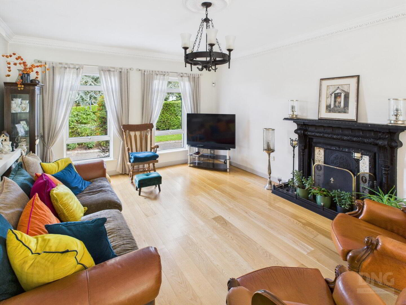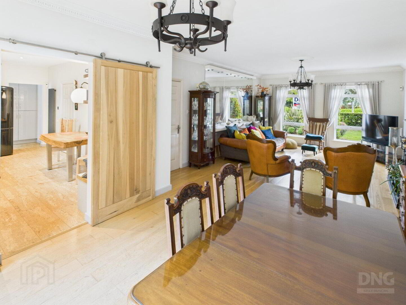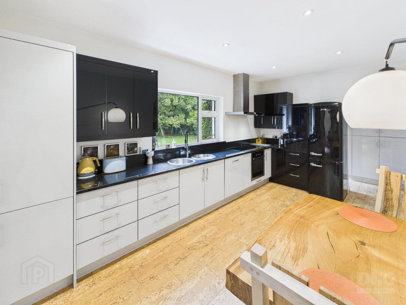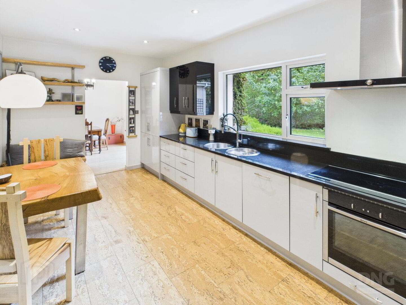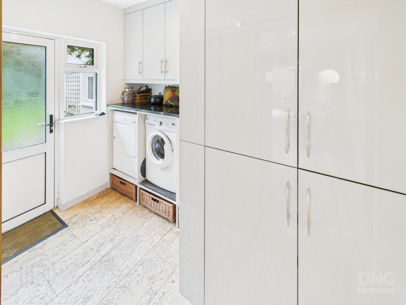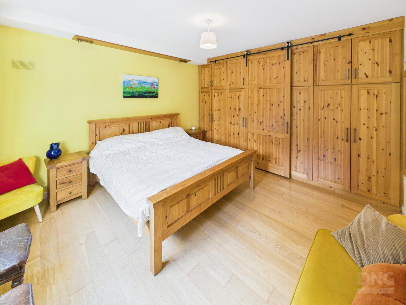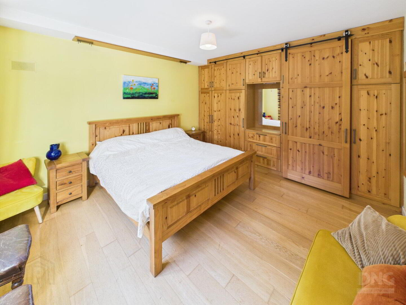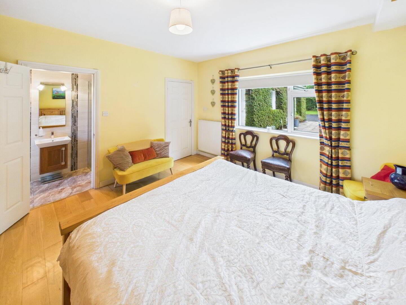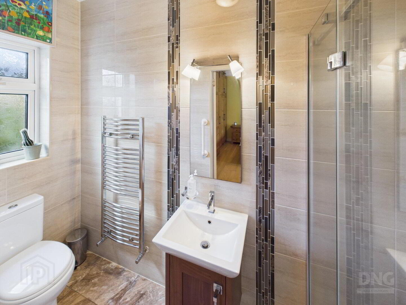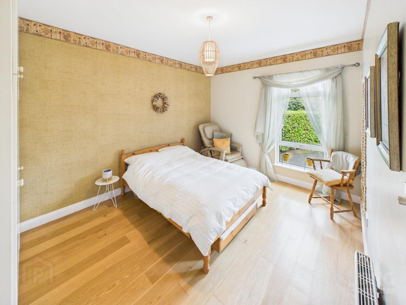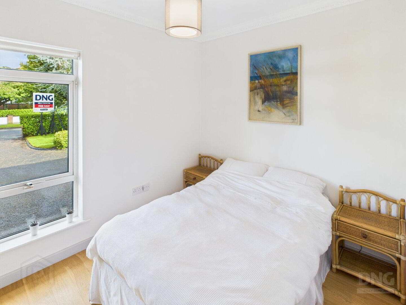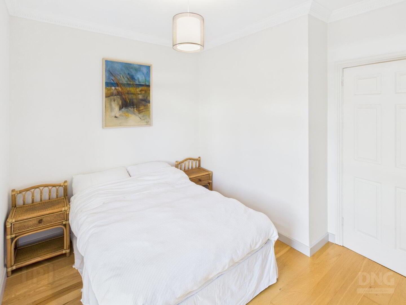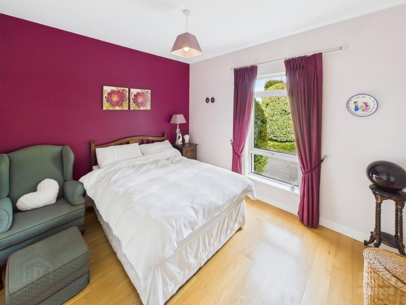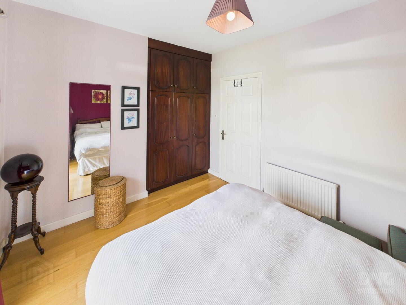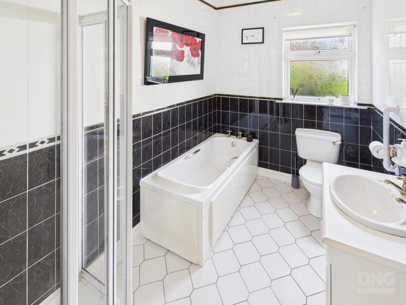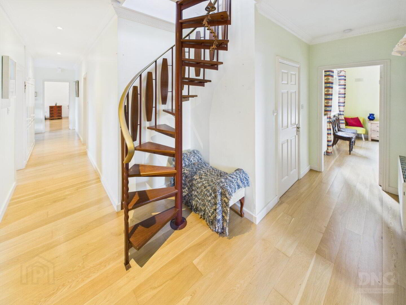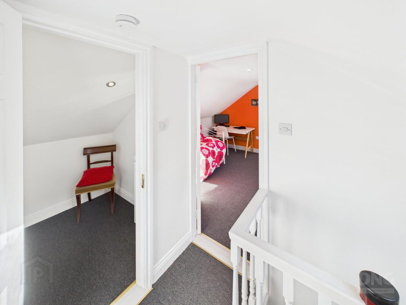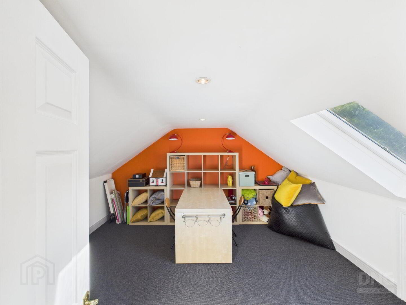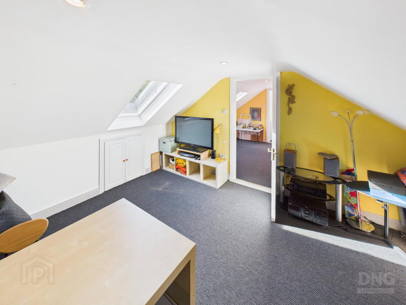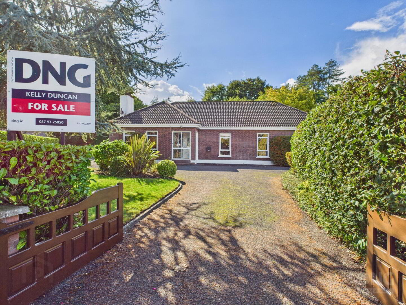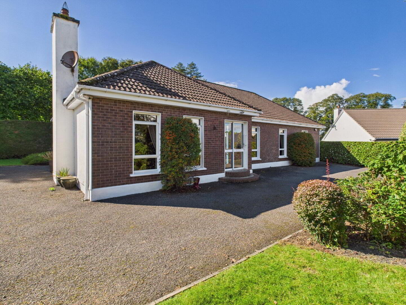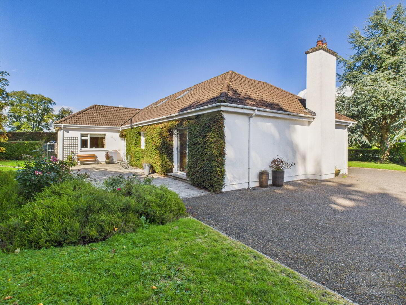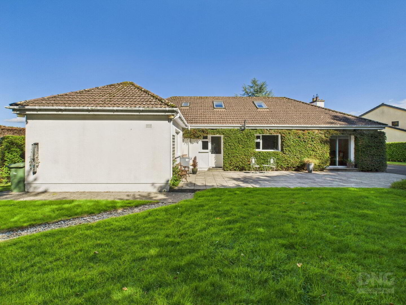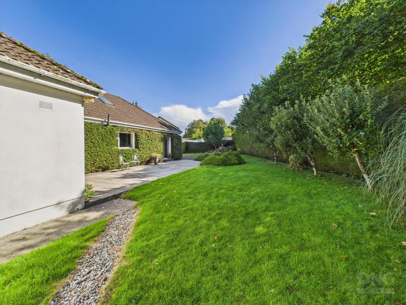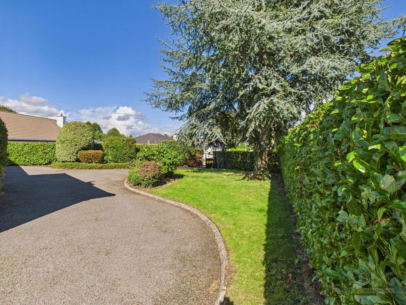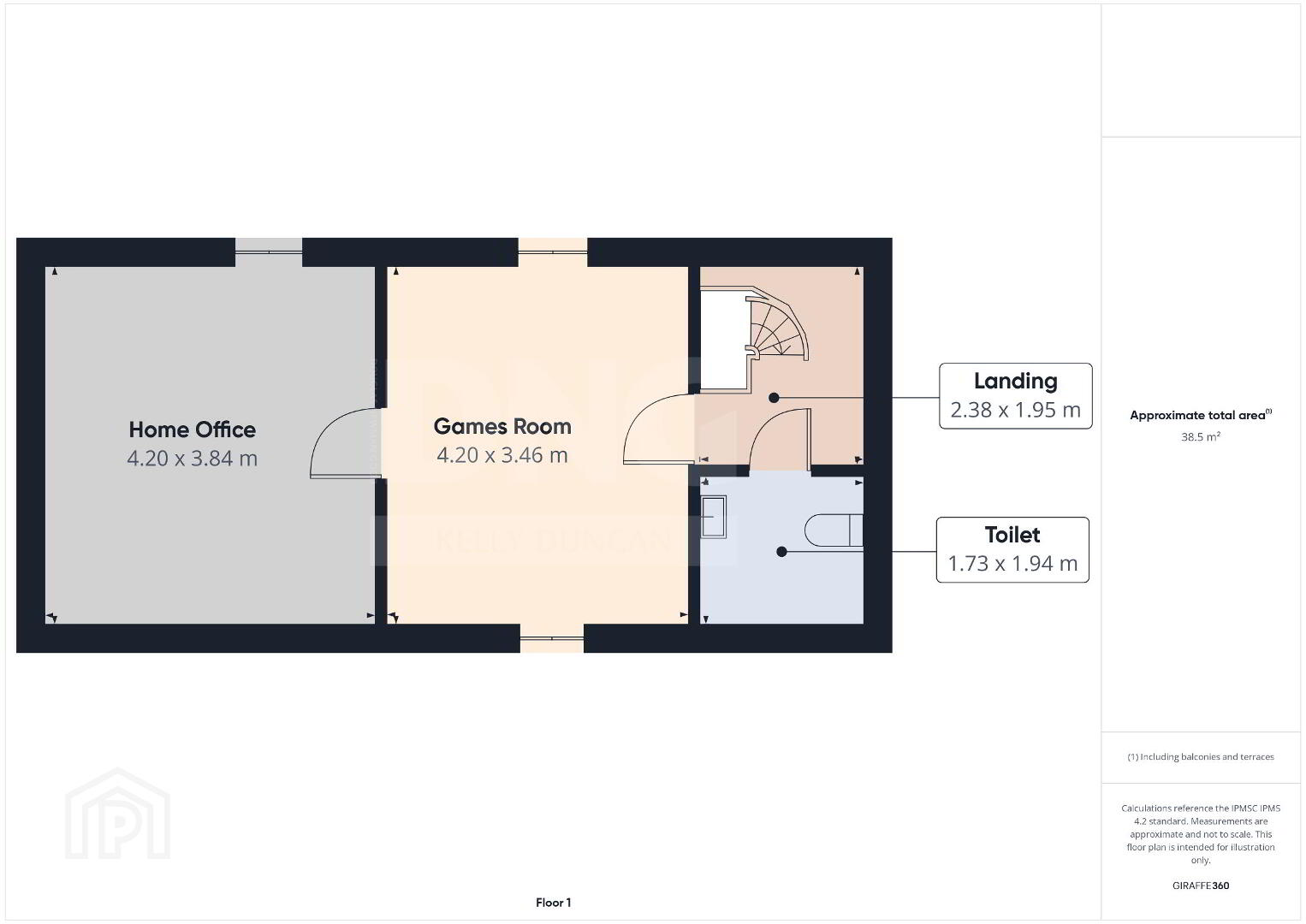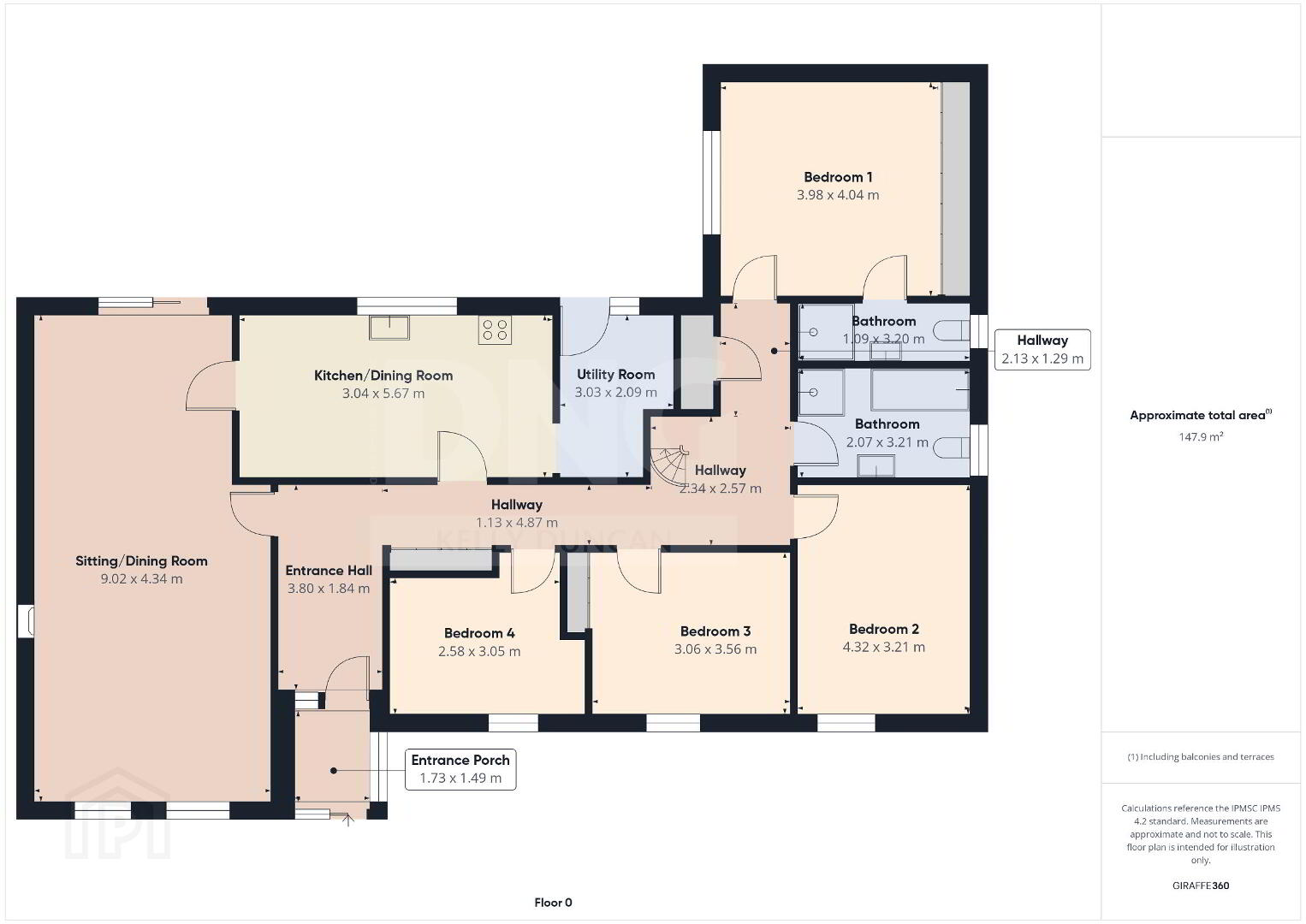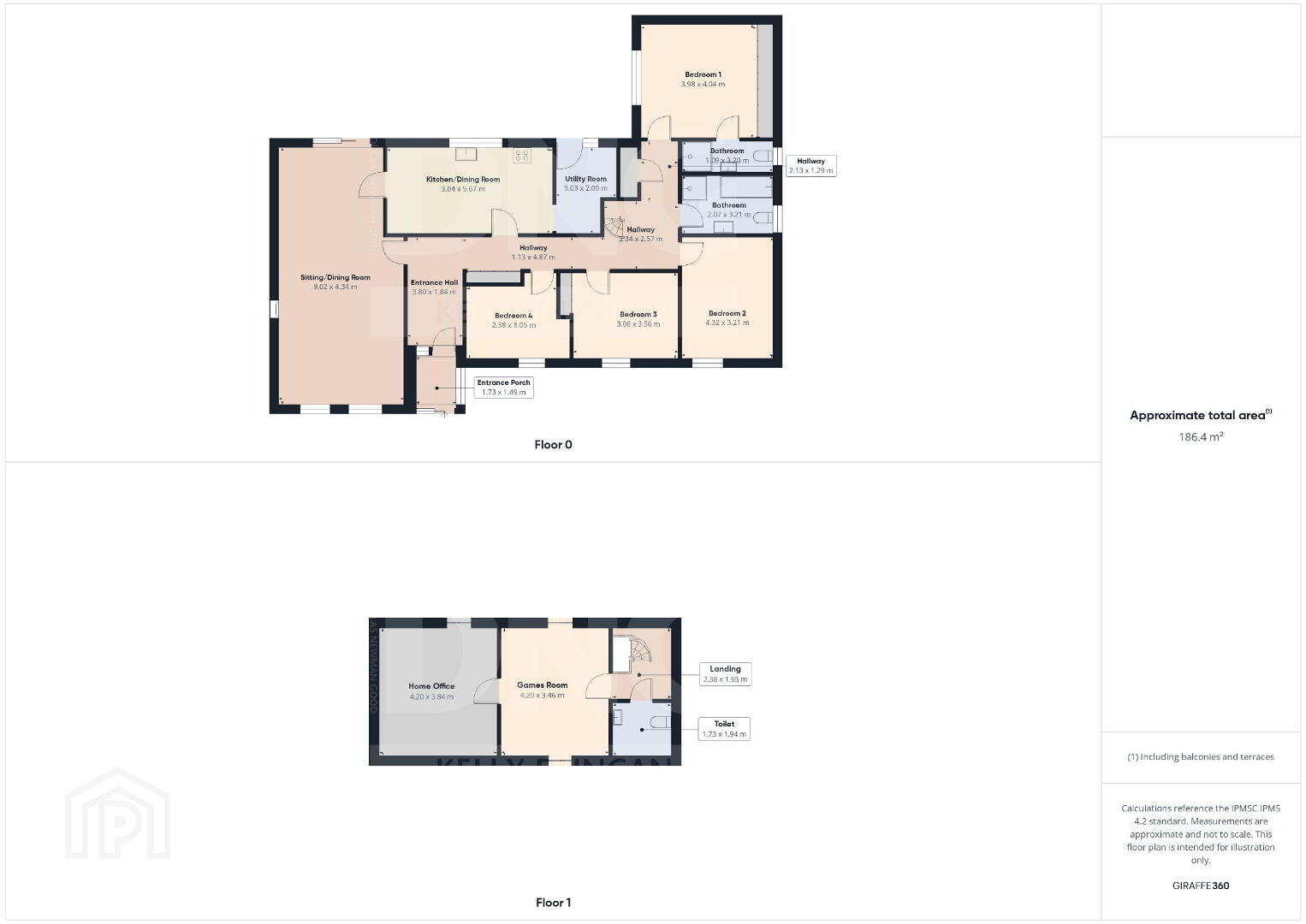Avoca, 19 Ashley Court, Tullamore, R35AE20
Asking Price €500,000
Property Overview
Status
For Sale
Style
Bungalow
Bedrooms
4
Bathrooms
3
Receptions
1
Property Features
Size
188 sq m (2,024 sq ft)
Tenure
Not Provided
Energy Rating

Property Financials
Price
Asking Price €500,000
Stamp Duty
€5,000*²
Avoca is a beautifully presented four-bedroom detached bungalow, set on a mature, private site in one of Tullamore’s most sought-after, town-centre-adjacent locations.
Accommodation comprises an entrance porch, welcoming hallway, an impressive open-plan sitting/dining room, kitchen/dining area, utility room, four spacious double bedrooms (one en-suite), and a stylish family bathroom. The converted attic provides excellent additional space, incorporating a games room, home office, and guest toilet.
The property is approached via a gated driveway framed with mature planting and lawn, with tarmac driveways providing ample off-street parking to both the front and side. To the rear, the southwest-facing garden enjoys exceptional privacy and is beautifully landscaped, featuring mature trees including apple and acorn, together with a paved patio area ideal for outdoor living.
Originally built in 1994, Avoca has been meticulously maintained, with recent upgrades to both the kitchen and bathrooms. Heating is via oil-fired central heating, and the property holds a C3 BER rating. All bedrooms are generously proportioned and finished to a high standard.
Avoca enjoys a superb location within Ashley Court, a highly sought-after residential development just a short stroll from Tullamore town centre. Residents benefit from immediate access to an excellent range of amenities including shops, cafés, restaurants, schools, and leisure facilities.
For commuters, Tullamore Train Station is within easy walking distance, offering regular services to Dublin and Galway, while the M6 motorway is also readily accessible, placing the larger Midlands towns and Dublin City within convenient reach.
This combination of a peaceful, private setting with exceptional proximity to the town centre and transport links makes Avoca an outstanding choice for family living.
Viewing of this exceptional property is highly recommended and can be arranged through sole selling agents DNG Kelly Duncan on 057 93 25050.
DNG Kelly Duncan — your trusted real estate partner.
Rooms
Entrance Porch
1.73m x 1.49m
Dual aspect with terracotta tiled floor, feature brick wall, and tongue-and-groove sheeted ceiling.
Home Office
4.20m x 3.84m
Accessed from the playroom. Carpet flooring, VELUX window, under-eave storage, ample sockets, TV point, and radiator.
Entrance Hall
3.80m x 1.84m
Composite front door with side light, semi-solid timber floor, ceiling coving, centre rose, ample storage, and two radiators (one with cover).
Sitting/Dining Room
9.02m x 4.34m
Dual aspect open plan with semi-solid timber flooring continued seamlessly from the hallway. Features include ceiling coving, centre rose, TV point, ample sockets, and an open fire with ornate fireplace, cast iron insert, and tiled hearth. Two radiators (one with cover). Glass panel sliding doors lead to the rear garden, while a barn-style door connects to the kitchen/dining area.
Kitchen/Dining Area
3.04m x 5.67m
Contemporary upgraded kitchen finished in high-gloss light grey with contrasting black granite countertops, upstand, and windowsills. Integrated oven, hob, extractor fan, and dishwasher. Cork tile flooring, ceiling downlighters, vertical radiator, and barn-style door to utility.
Utility Room
3.03m x 2.09m
Cork tile flooring continued seamlessly from kitchen. Ample fitted storage with black granite countertop. Timed heating controls. Plumbed for washing machine, with space for tumble dryer (raised for ease of use with storage baskets beneath). Additional fitted storage and glazed rear access door.
Bedroom 1
3.98m x 4.04m
Rear aspect with semi-solid timber flooring. Bespoke fitted wardrobes with barn-style door to vanity. TV point, ample sockets, and radiator.
En-Suite
1.09m x 3.20m
Recently refurbished, fully tiled with electric power shower, wash hand basin with vanity and fitted mirror, toilet, heated towel rail, LED lighting, and window.
Bedroom 2
4.32m x 3.21m
Front aspect with semi-solid timber flooring, built-in wardrobes, radiator, and ample sockets.
Bedroom 3
3.06m x 3.56m
Front aspect with semi-solid timber flooring, built-in wardrobes, fitted wall mirror, radiator, and ample sockets.
Bedroom 4
2.58m x 3.05m
Front aspect with semi-solid timber flooring, fitted shelving, ceiling coving, centre rose, TV point, radiator, and ample sockets.
Bathroom
2.07m x 3.21m
Fully tiled with electric power shower, wash hand basin with vanity, fitted mirror with shaver light, toilet, radiator, LED lighting, and window.
Landing
2.38m x 1.95m
Accessed via a spiral staircase off the hallway. Landing complete with carpet flooring, VELUX window, downlighter, and under-eave storage.
Games Room
4.20m x 3.46m
Carpet flooring, VELUX window, under-eave storage, ample sockets, and radiator.
Home Office
4.20m x 3.84m
Accessed from the playroom. Carpet flooring, VELUX window, under-eave storage, ample sockets, TV point, and radiator.
Travel Time From This Property

Important PlacesAdd your own important places to see how far they are from this property.
Agent Accreditations

