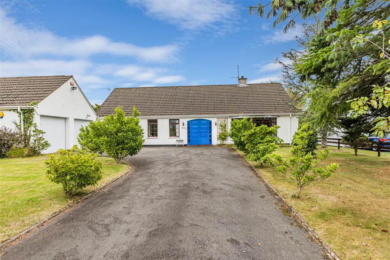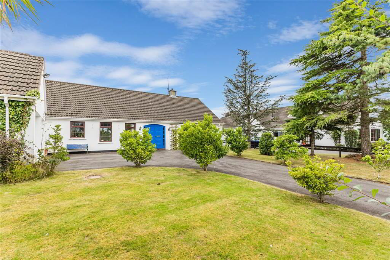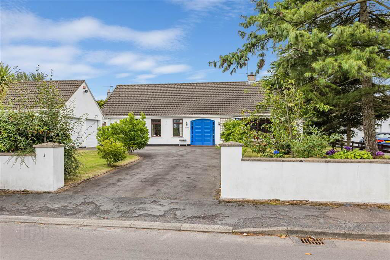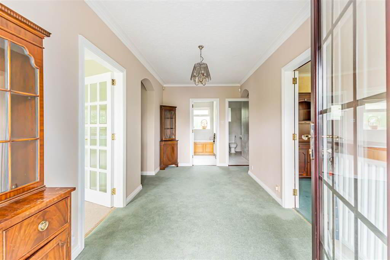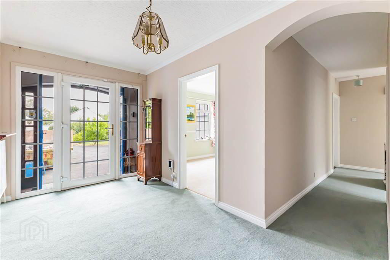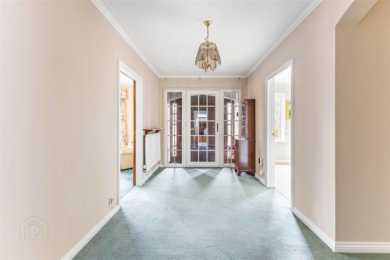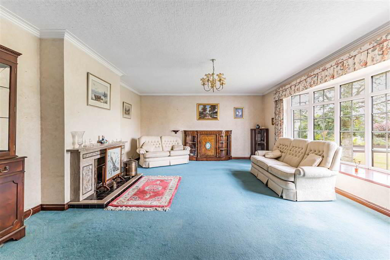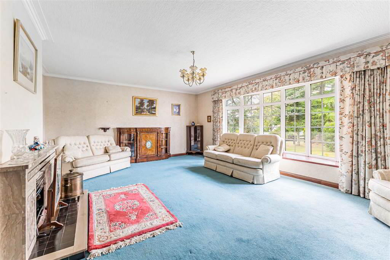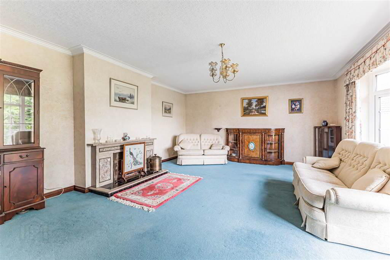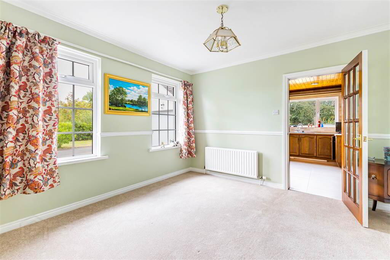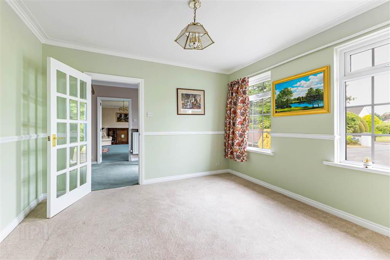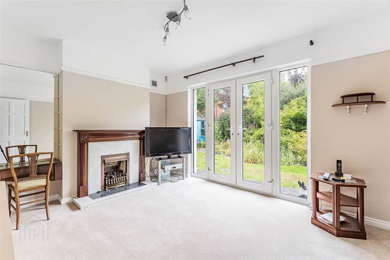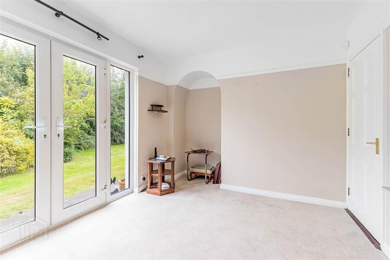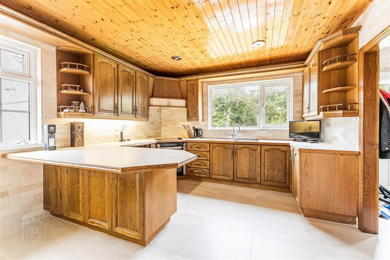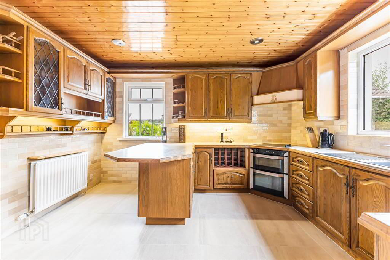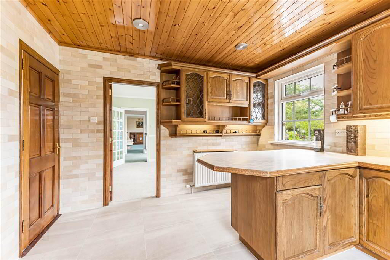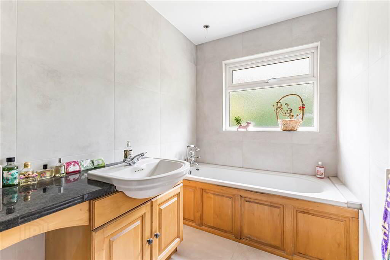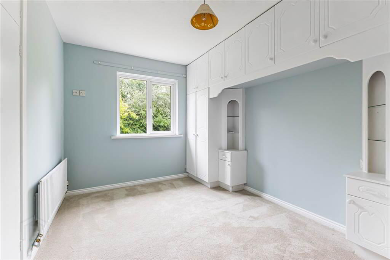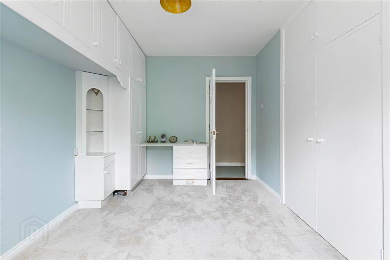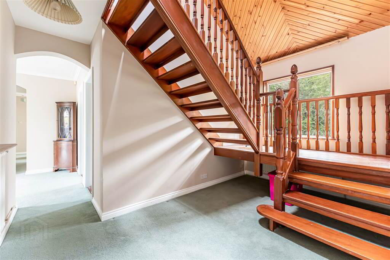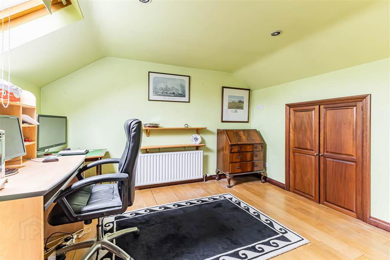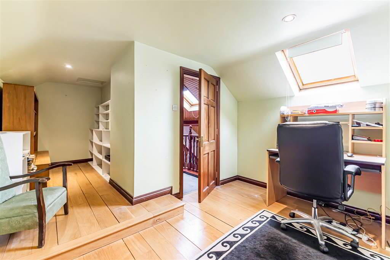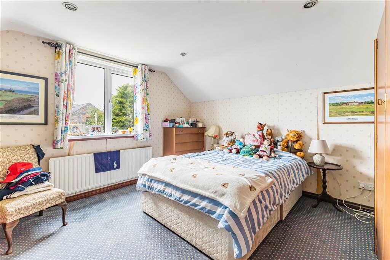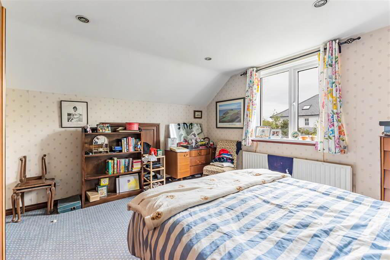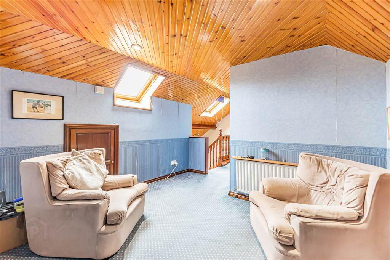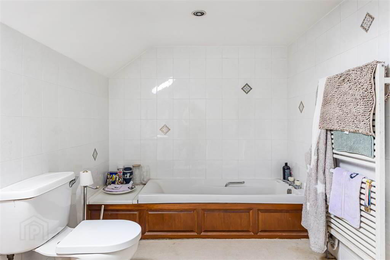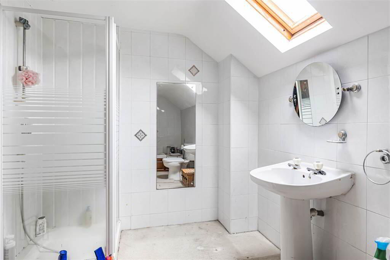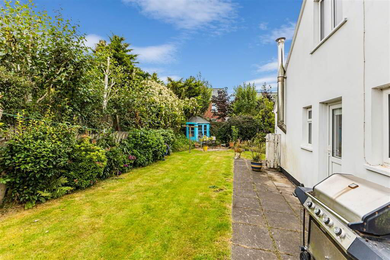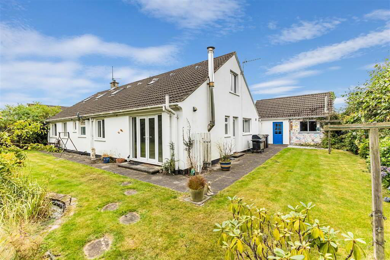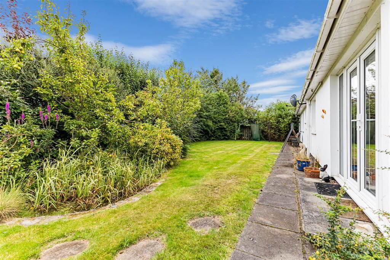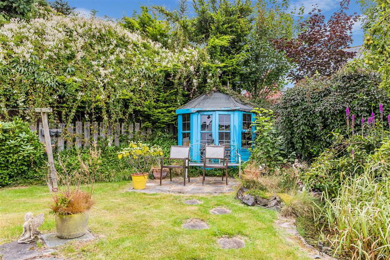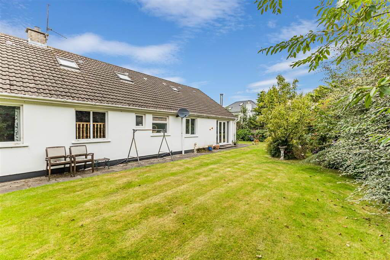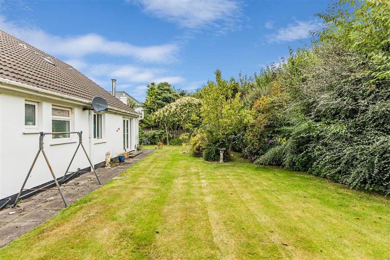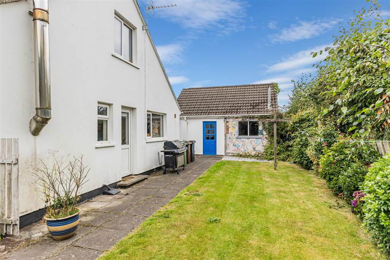For sale
Added 3 hours ago
Augusta, 4 Downshire Park, Carnreagh, Royal Hillsborough, BT26 6HB
Offers Around £450,000
Property Overview
Status
For Sale
Style
Detached Chalet
Bedrooms
4
Receptions
3
Property Features
Tenure
Not Provided
Energy Rating
Heating
Oil
Broadband
*³
Property Financials
Price
Offers Around £450,000
Stamp Duty
Rates
£2,365.48 pa*¹
Typical Mortgage
Downshire Park is one of the most prestigious residential areas of Hillsborough, located on the outskirts of the village of Royal Hillsborough and within walking distance of the village along with Hillsborough Castle and Gardens. It is within a short drive to Lisburn Golf Club and Sprucefield shopping complex. Convenient to the A1 and the M1 at Sprucefield for commuting to Belfast and Dublin.
No. 4 comprises of a detached chalet style bungalow situated on spacious, level and mature grounds featuring a very private, enclosed rear and side garden. The bungalow although requiring some modernisation offers well-proportioned accommodation.
The accommodation in brief comprises: - Porch, reception hall, cloakroom (WC and wash hand basin), spacious lounge with fireplace, dining room, family room with fireplace, kitchen with dining area, utility room, 2 downstairs bedrooms and bathroom. On the first floor - landing with seating area, 2 further bedrooms and bathroom.
The bungalow enjoys the benefit of oil-fired central heating, PVC double glazed windows and PVC fascia and soffits.
Outside
Tarmac drive with twin pillars and wall to front. Tarmac parking to front. Lawns with trees and shrubs to each side. Well sheltered by matching trees and shrubs.
Private and mature side and rear gardens in lawn with mature trees and shrubs. Pond. Patio area with dilapidated summer house. Paved path. Outside lighting.
No. 4 comprises of a detached chalet style bungalow situated on spacious, level and mature grounds featuring a very private, enclosed rear and side garden. The bungalow although requiring some modernisation offers well-proportioned accommodation.
The accommodation in brief comprises: - Porch, reception hall, cloakroom (WC and wash hand basin), spacious lounge with fireplace, dining room, family room with fireplace, kitchen with dining area, utility room, 2 downstairs bedrooms and bathroom. On the first floor - landing with seating area, 2 further bedrooms and bathroom.
The bungalow enjoys the benefit of oil-fired central heating, PVC double glazed windows and PVC fascia and soffits.
Outside
Tarmac drive with twin pillars and wall to front. Tarmac parking to front. Lawns with trees and shrubs to each side. Well sheltered by matching trees and shrubs.
Private and mature side and rear gardens in lawn with mature trees and shrubs. Pond. Patio area with dilapidated summer house. Paved path. Outside lighting.
Ground Floor
- PORCH:
- Twin arched solid doors. Tiled step.
- WIDE RECEPTION HALL:
- Cornice ceiling. Built-in hotpress.
- CLOAKROOM:
- Pedestal wash hand basin with mixer tap. WC. Towel radiator. Tiled floor and walls. Ceiling downlighting.
- LOUNGE:
- 6.3m x 4.74m (20' 8" x 15' 7")
Bow window. Cornice ceiling. Feature marble fireplace with wide baxi grate. - DINING ROOM:
- 3.5m x 3.35m (11' 6" x 10' 12")
Daddo rail. Cornice ceiling. Glazed door to kitchen. - FAMILY ROOM:
- 3.86m x 2.9m (12' 8" x 9' 6")
Period style fireplace with marble inset and hearth. Twin patio doors. - KITCHEN:
- 3.84m x 3.5m (12' 7" x 11' 6")
Good range of high and low level units with oak doors and matching island bar. Matching worktops. Belling underoven and hob with corner extractor fan. Tiled walls and floor. Timber panels. Ceiling downlighting and spotlights. - UTILITY ROOM:
- 1.86m x 2.8m (6' 1" x 9' 2")
Range of oak units with doors and matching worktop. Plumbed for washing machine. Part tiled walls and tiled floor. - BEDROOM 1:
- 3.86m x 2.68m (12' 8" x 8' 10")
Wall length range of built-in units. Built-in wardrobe. - BEDROOM 2:
- 3.9m x 2.8m (12' 10" x 9' 2")
Built-in unit. - BATHROOM:
- Panelled bath antique style mixer tap and telephone shower attachment. Vanity wash hand basin with mixer tap and cupboard under and dressing table to side. Tiled walls and floor. Ceiling downlighting.
- REAR HALLWAY:
- With mahogany stairs to first floor.
First Floor
- LANDING:
- Seating area and storage into roofspace. Wood panelled ceiling with spotlights.
- BEDROOM 3:
- 6.2m x 3.47m (20' 4" x 11' 5")
Solid wood flooring. Storage into eaves. Ceiling downlighting. - BEDROOM 4:
- 3.7m x 3.5m (12' 2" x 11' 6")
- BATHROOM:
- Sunken bath with handgrip. Pedestal wash hands basin. WC. Shower cubicle. Tiled walls. Heated towel rail.
- DOUBLE MATCHING GARAGE:
- 5.9m x 5.4m (19' 4" x 17' 9")
Twin automatic roller doors. Side door. Oil-fired boiler. Electric, light and power. Floored loft.
Ground Floor
Directions
Off Carnreagh.
Travel Time From This Property

Important PlacesAdd your own important places to see how far they are from this property.
Agent Accreditations




