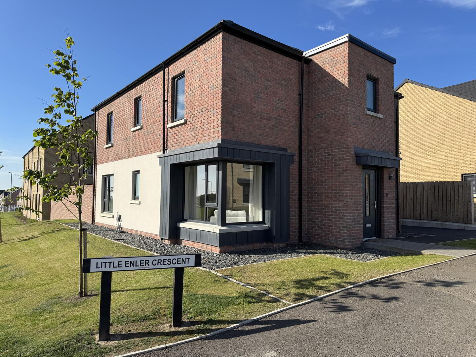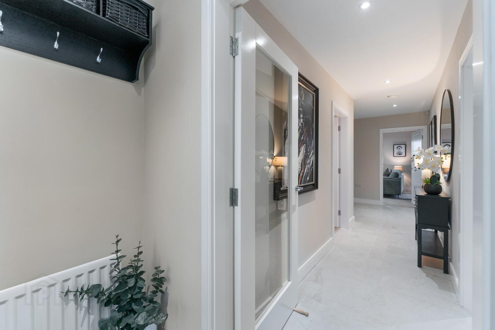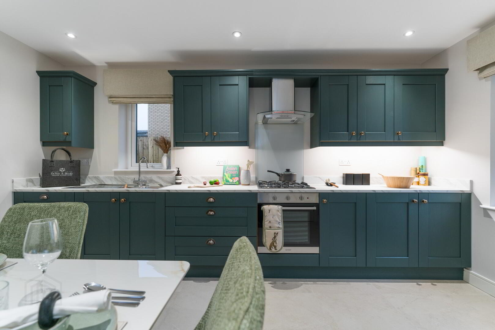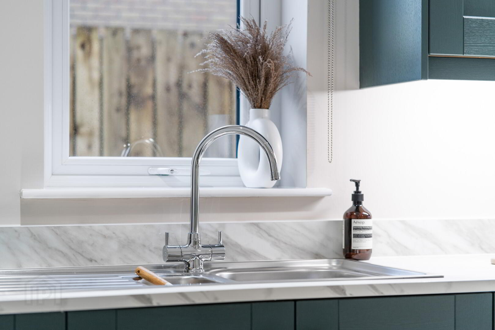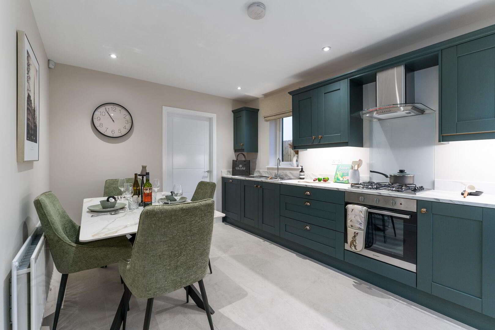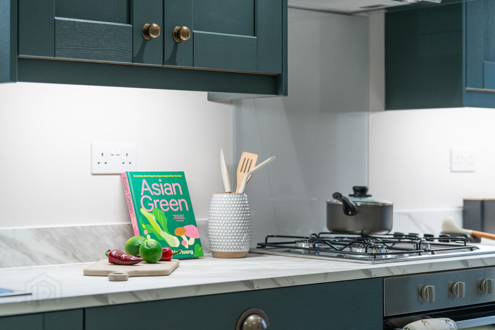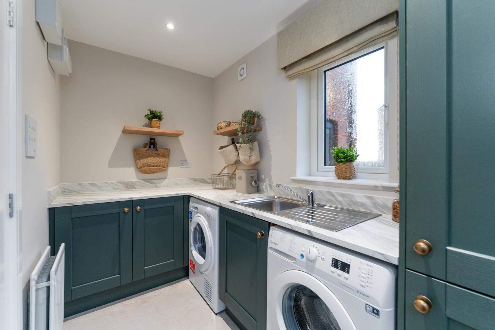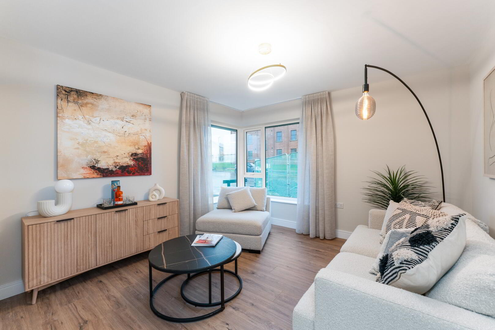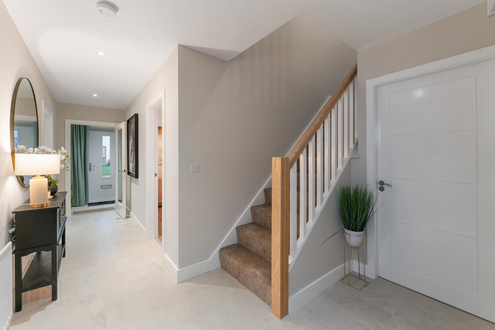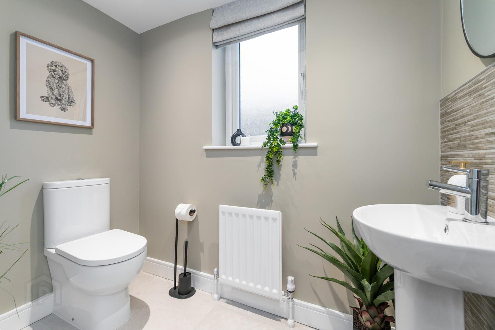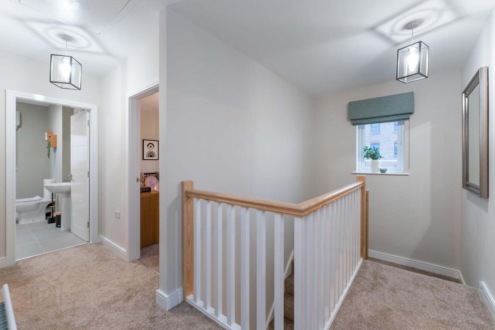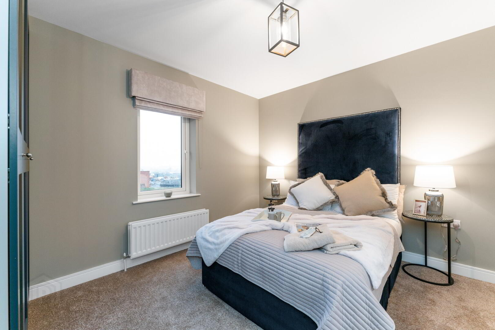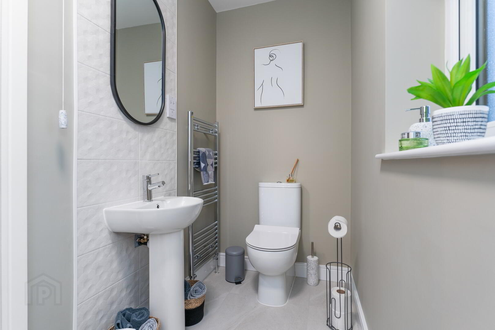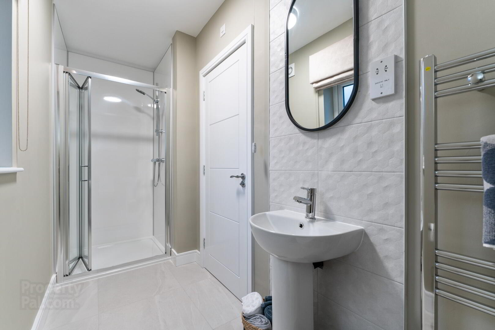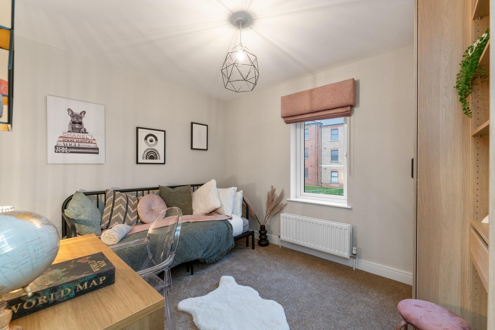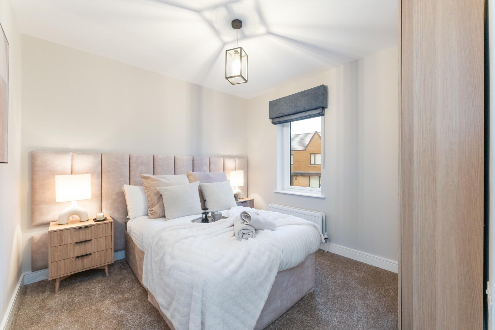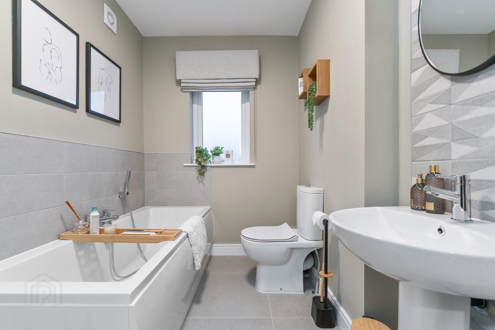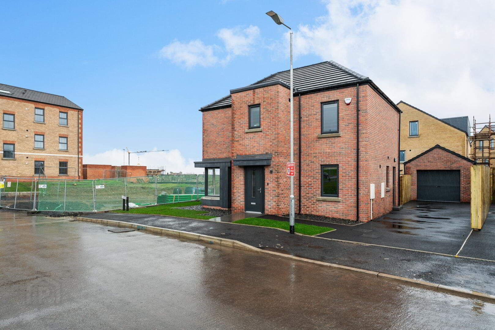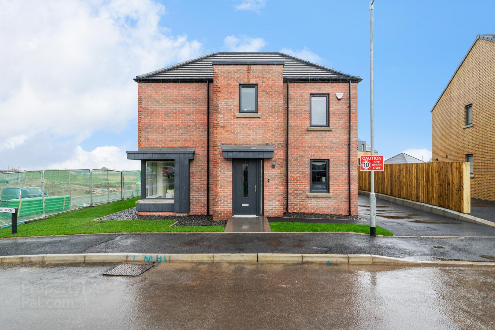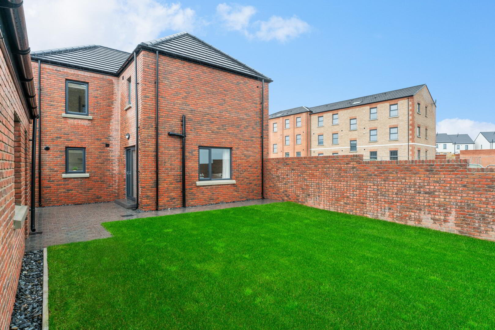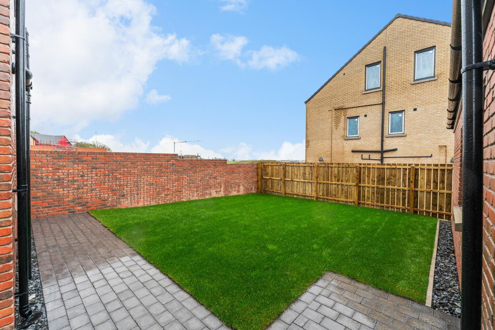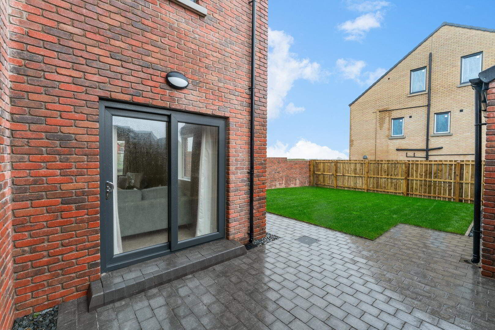Ashridge A2.1b - Site 131, Enlerbank, Little Enler Road, Newtownards Road, Comber
This property forms part of the Enlerbank development
Offers Over £344,950
Show Home Open By appointment only
Marketed by multiple agents
Property Overview
Status
For Sale
Style
Detached House
Bedrooms
4
Bathrooms
2
Receptions
2
Property Features
Year Built
2025*⁴
Size
139 sq m (1,496 sq ft)
Tenure
Not Provided
Heating
Gas
Property Financials
Price
Offers Over £344,950
Stamp Duty
Rates
Not Provided*¹
Typical Mortgage
Enlerbank Development
| Unit Name | Price | Size | Site Map |
|---|---|---|---|
| Site 131 Enlerbank - Showhome | Offers Over £344,950 | 1,496 sq ft |
Site 131 Enlerbank - Showhome
Price: Offers Over £344,950
Size: 1,496 sq ft
Show Home Open Viewing
By appointment only
READY TO MOVE INTO - SOLD AS SEEN, former Show Home (excluding furniture)!
Some items of furniture may be available to purchase - Prices available upon request.
GROUND FLOOR
LOUNGE 4.91 x 3.76M 16’2” x 12’4”
KITCHEN / DINING 4.51 x 3.05M 14’9” x 10’0”
DINING ROOM 3.56 x 3.55M 11’8” x 11’7”
UTILITY ROOM 3.05 x 1.65M 10’0” x 5’4”
WC 2.12 x 2.12M 6’11” x 6’11” MAX
FIRST FLOOR
MASTER BEDROOM 3.76 x 3.56M 12’4” x 11’8” MAX
ENSUITE 3.76 x 1.25M 12’4” x 4’1” MAX
BEDROOM 2 3.55 x 3.00M 11’7” x 9’10”
BEDROOM 3 3.86 x 3.11M 12’7” x 10’2” MAX
BEDROOM 4 3.86 x 3.05M 12’7” x 10’0” MAX
BATHROOM 2.75 x 1.76M 9’0” x 5’9”
Travel Time From This Property

Important PlacesAdd your own important places to see how far they are from this property.
