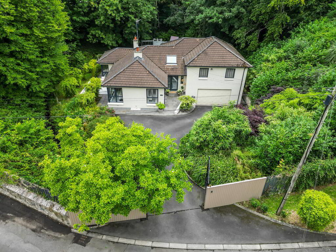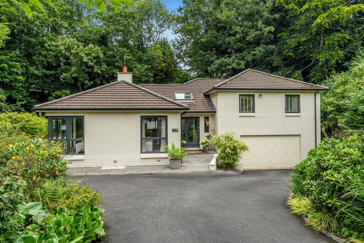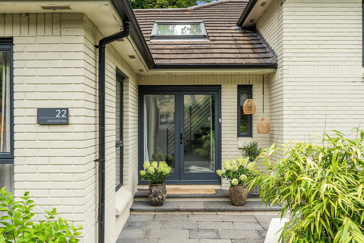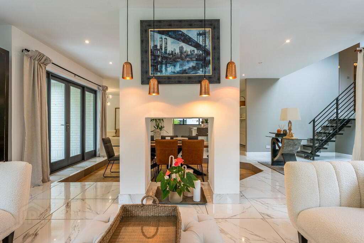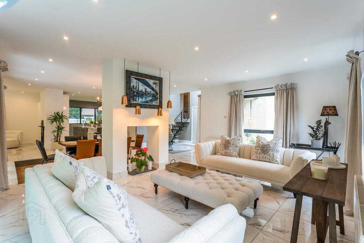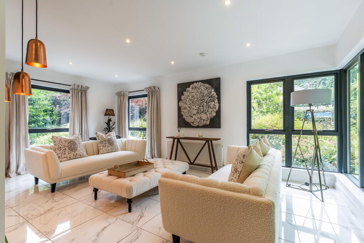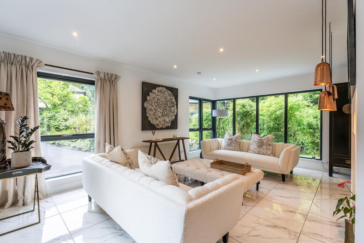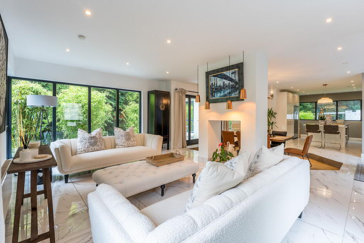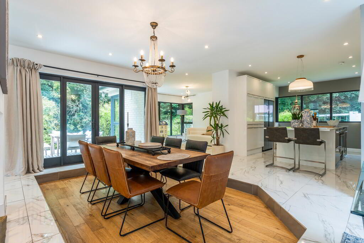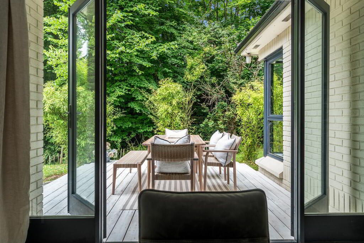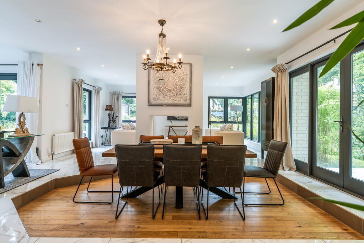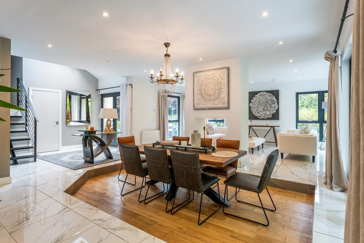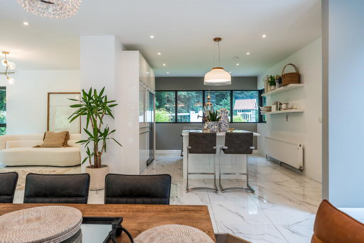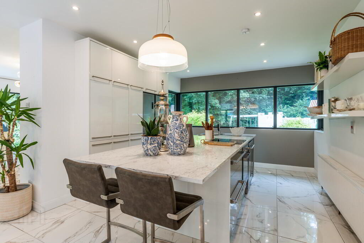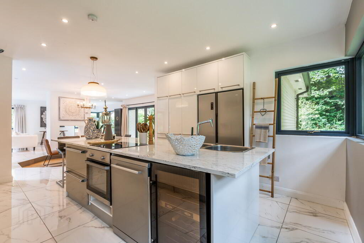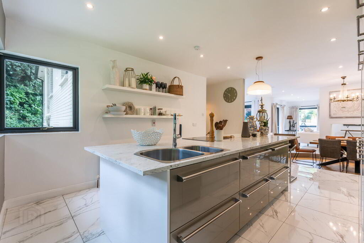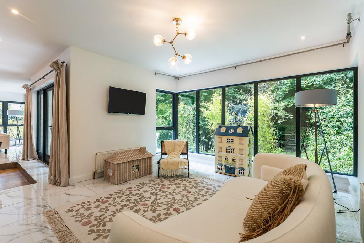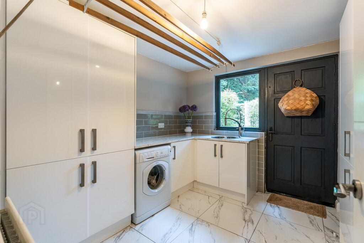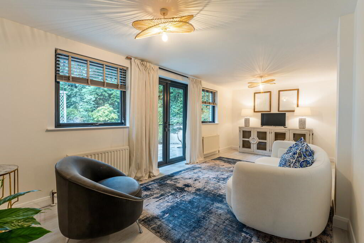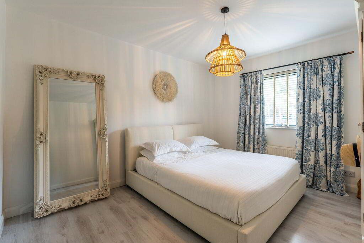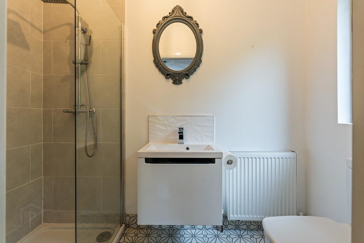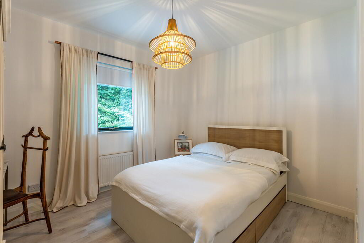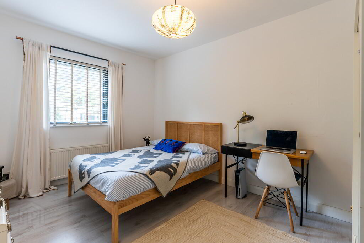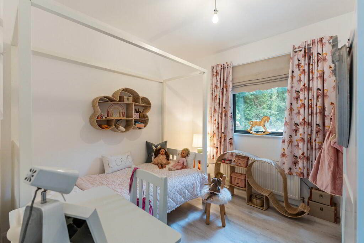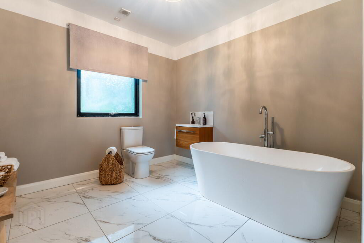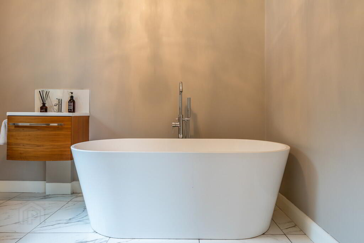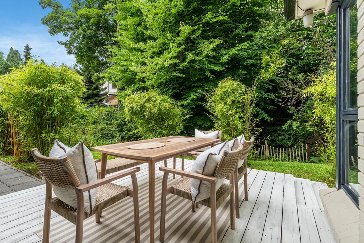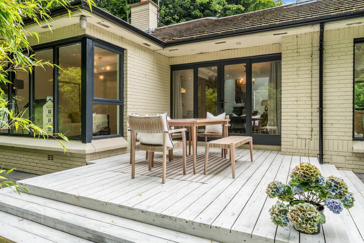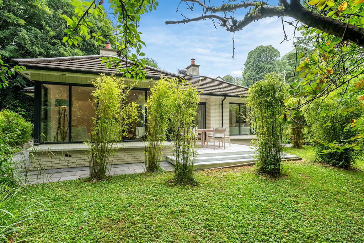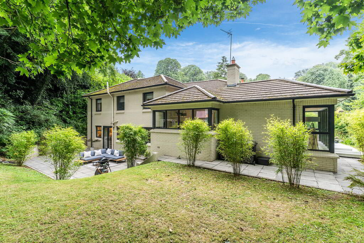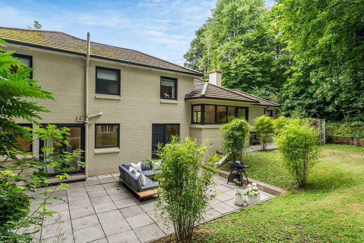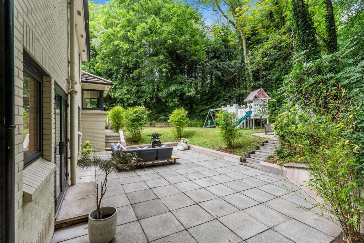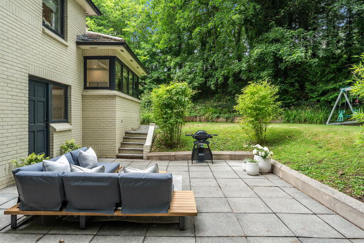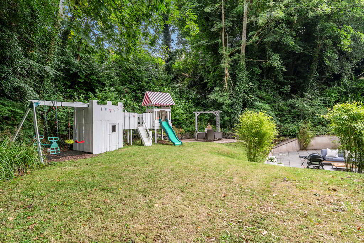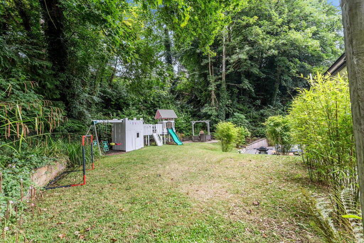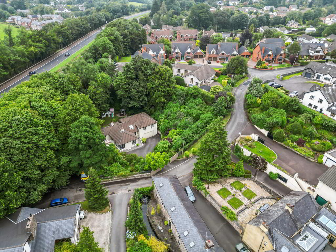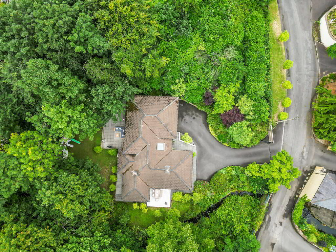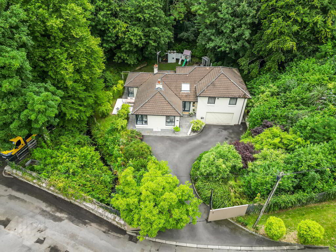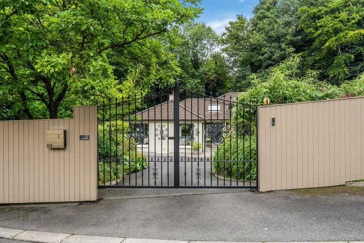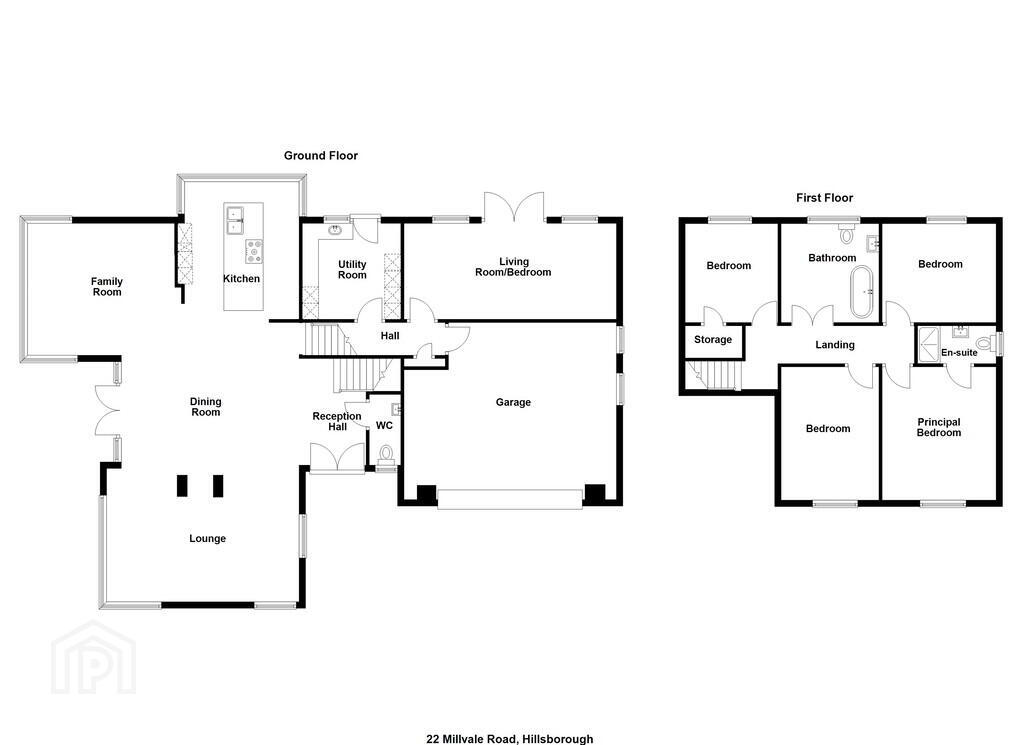For sale
Ashbrooke, 22 Millvale Road, Hillsborough, BT26 6HR
Offers Around £599,950
Property Overview
Status
For Sale
Style
Detached House
Bedrooms
4
Bathrooms
2
Receptions
2
Property Features
Tenure
Not Provided
Energy Rating
Broadband Speed
*³
Property Financials
Price
Offers Around £599,950
Stamp Duty
Rates
£2,729.40 pa*¹
Typical Mortgage
Additional Information
- Attractive Detached Split-Level Home
- Four/Five Bedrooms (Principal Ensuite)
- Excellent Open Plan Living/Dining/Kitchen Area
- German Fitted Kitchen With Integrated Appliances And Island Unit
- Lower Ground Floor Family Room With Direct Garden Access
- Family Bathroom | Ground Floor WC/Cloakroom
- Utility Room | Integral Garage | Pod Point EV Charger
- Gas Fired Central Heating With NEST Controls | Integrated Hoover System
- Private Site With Landscaped Gardens And Driveway Parking
- Convenient To Royal Hillsborough Village
Royal Hillsborough offers a quintessential village lifestyle with a wealth of local amenities at your doorstep, including renowned restaurants, cosy cafés, traditional pubs, and boutique shops. For those who enjoy the outdoors, Hillsborough Forest Park is ideal for scenic walks and leisure time, while the nearby tennis club offers a friendly and active community setting. The location is also highly convenient, situated just minutes from Sprucefield Shopping Centre, Lisburn City Centre, and approximately 10 miles from Belfast. With direct access to the A1 carriageway, this property is perfectly positioned for commuting both north to Belfast and south towards Newry and Dublin.
Immaculately presented and finished to a high specification throughout, the home offers a bright and contemporary living environment arranged over split levels. The thoughtfully designed layout is both practical and adaptable, offering the potential for up to five bedrooms depending on the needs of the new owner.
At the heart of the home is a stunning open-plan kitchen, dining, and living area-an ideal space for both everyday family life and entertaining guests. This beautifully appointed space enjoys an abundance of natural light and flows seamlessly to the rest of the home. The lower ground floor features a spacious family room, a well-equipped utility room, and convenient internal access to the integral garage.
Upstairs, the upper ground level hosts four generously proportioned bedrooms, including a luxurious master suite complete with an en-suite shower room. A stylish family bathroom services the remaining bedrooms.
The property is set on a generous and private site surrounded by mature trees and established planting, creating a secluded setting. The landscaped gardens have been thoughtfully designed with well-maintained flowerbeds and multiple outdoor seating areas-perfect for relaxing, dining al fresco, or entertaining during the warmer months.
This is a rare opportunity to acquire a contemporary and meticulously maintained home in one of Royal Hillsborough's most prestigious and desirable addresses. With its outstanding location, flexible accommodation, and beautifully landscaped setting, this property is sure to appeal to discerning buyers seeking luxury, privacy, and convenience.
Early viewing is highly recommended to fully appreciate all that this exceptional home has to offer.
Hardwood entrance door with glazed panel leading to...
ENTRANCE HALL Stairs to upper and lower ground floors, tiled floor, Velux skylight.
WC/CLOAKROOM Low flush wc, vanity wash hand basin, tiled splasback, tiled floor.
OPEN PLAN KITCHEN/LIVING/DINING AREA 42' 3" x 27' 5" (12.88m x 8.36m) @ widest points German 'Pronorm Einbaukuche' fully fitted kitchen with central island unit. Inset one and a half bowl stainless steel sink unit with mixer tap. Four ring integrated hob and oven. Quartz work surfaces. Integrated dishwasher. Recess for fridge/freezer. Recessed low voltage spotlights.
DINING AREA Wood strip flooring.
LIVING AREA Cast iron fireplace. Tiled floor. Double doors leading to patio area and garden.
UPPER LEVEL
LANDING
BEDROOM 13' 5" x 11' 6" (4.09m x 3.51m) Laminate wood strip flooring.
ENSUITE Fully tiled shower enclosure with overhead drencher shower and hand shower. Low flush WC. Wash hand basin with vanity unit. Tiled splashback. Tiled floor. Extractor fan.
BEDROOM 13' 5" x 9' 8" (4.09m x 2.97m) Laminate wood strip flooring.
BEDROOM 11' 5" x 9' 6" (3.48m x 2.92m) Laminate wood strip flooring.
BEDROOM 9' 6" x 9' 6" (2.92m x 2.92m) Laminate wood strip flooring.
BATHROOM White suite comprising of a free standing bath with mixer taps and hand shower. Low flush WC. Vanity wash hand basin. Extractor fan.
LOWER LEVEL
INNER HALL Storage cupboard.
UTILITY ROOM 10' 0" x 9' 6" (3.05m x 2.92m) High and low level units. SIngle drainer sink unit. Plumbed for washing machine. Door to garden. Tiled floor. Tiled splashback.
FAMILY ROOM / GUEST BEDROOM 21' 9" x 9' 6" (6.63m x 2.92m) Laminate wood strip flooring. Double doors to garden.
INTEGRAL GARAGE 21' 7" x 18' 4" (6.6m x 5.59m) Remote controlled up and over door. Light and power. Gas boiler.
OUTSIDE Extensive private landscaped site with mature gardens in lawn with trees, shrubs and flowerbeds. Paved patio areas to rear and side. Driveway car parking.
Travel Time From This Property

Important PlacesAdd your own important places to see how far they are from this property.
Agent Accreditations



