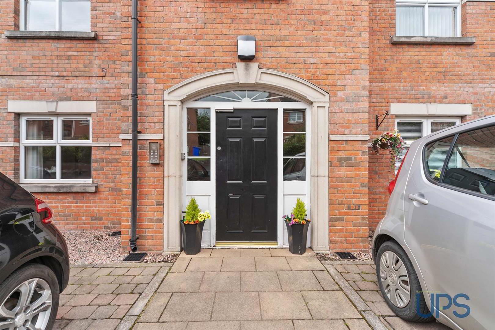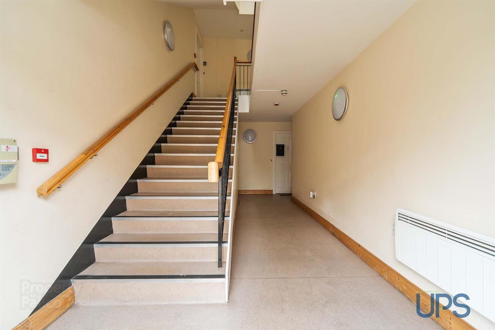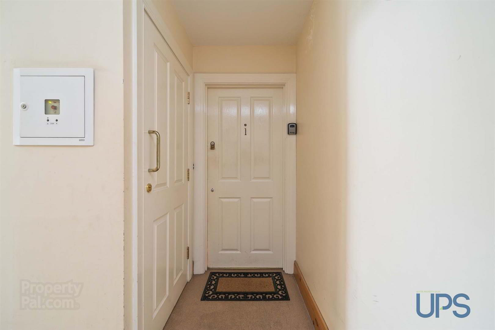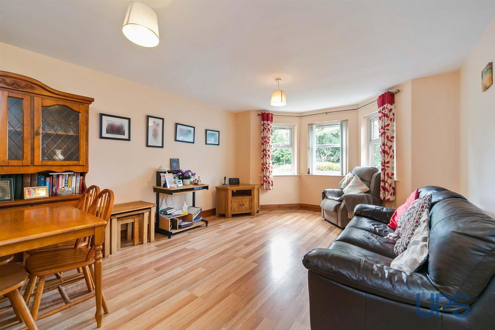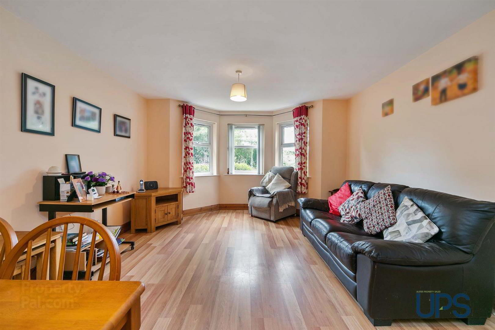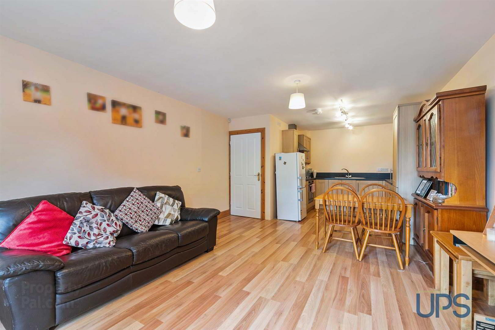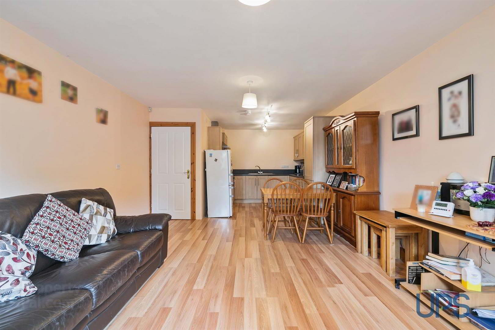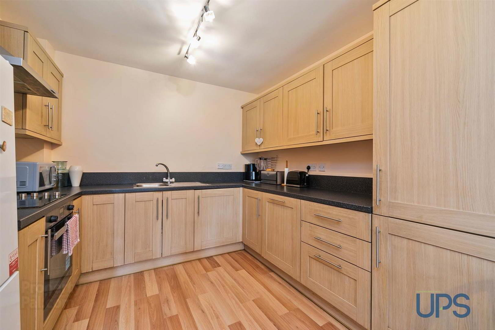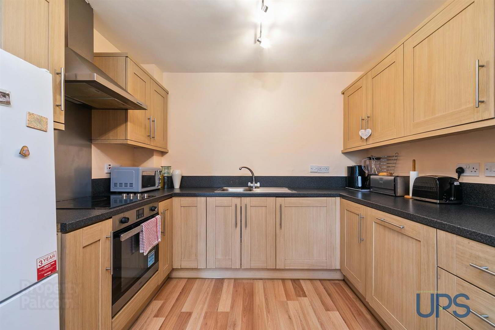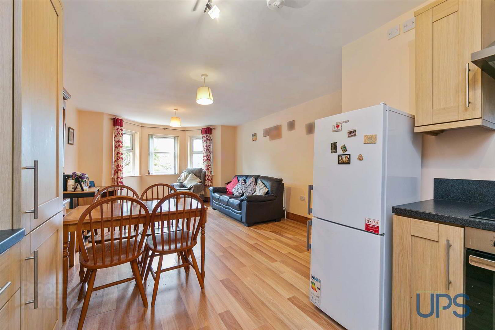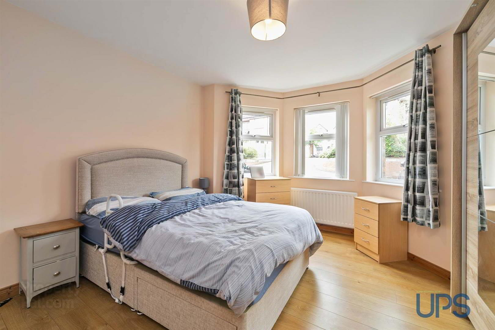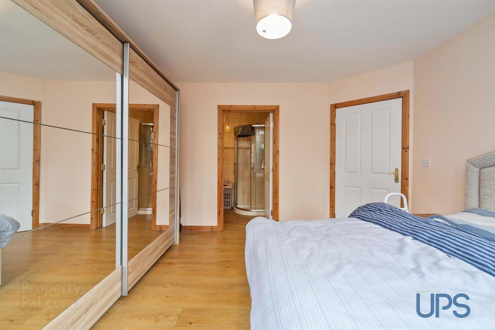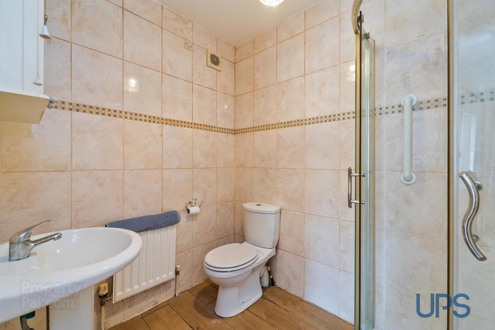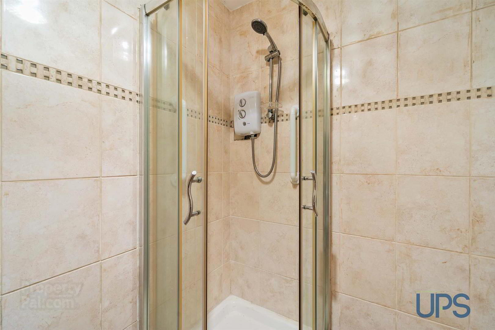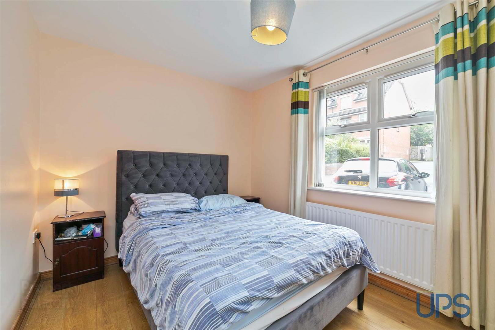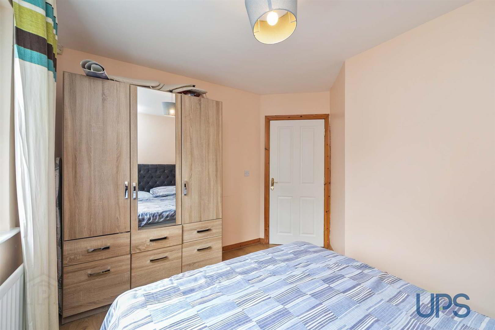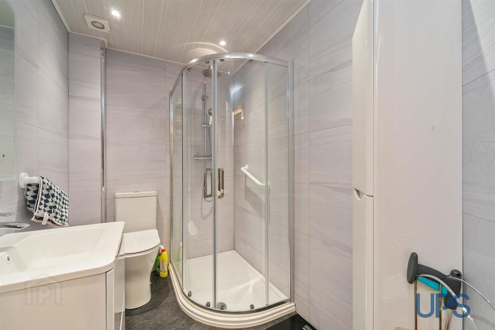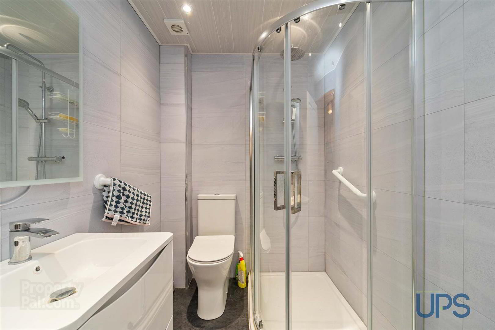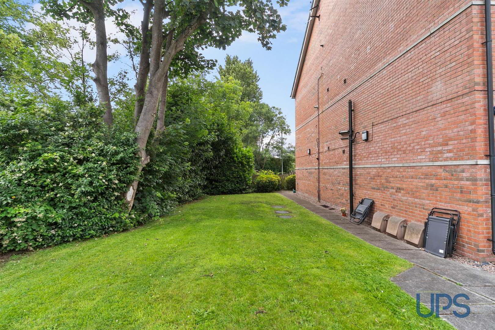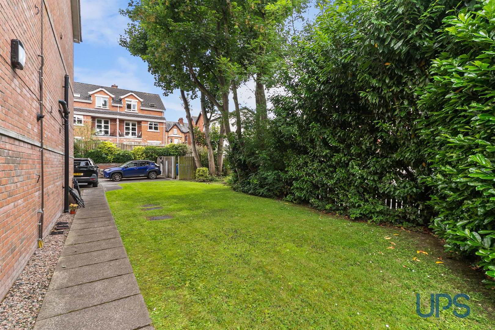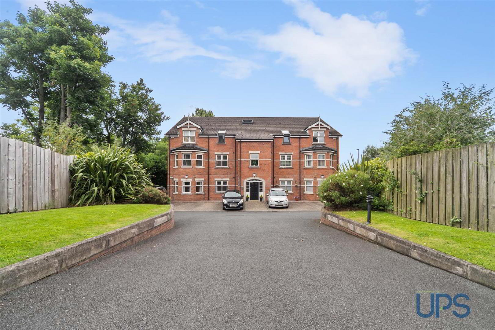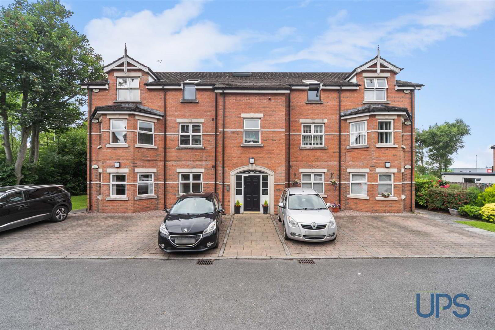Sale agreed
Apt1, 1d Fruithill Pk, Andersonstown Road, Belfast, BT11 8GH
Sale agreed
Property Overview
Status
Sale Agreed
Style
Apartment
Bedrooms
2
Bathrooms
2
Receptions
1
Property Features
Tenure
Freehold
Energy Rating
Property Financials
Price
Last listed at Offers Around £149,950
Rates
Not Provided*¹
Additional Information
- A very unique opportunity to acquire a well maintained and presented ground floor Apartment within this established gated development.
- Two good bright, double bedrooms.
- Principle bedroom with feature bay window and luxury ensuite shower room.
- Lounge / Living / Dining area with feature bay window.
- Fully fitted kitchen.
- Recently installed luxury shower suite with feature shower enclosure.
- Upvc double glazed windows.
- Gas fired central heating system.
- Private and secluded gated development with car parking an double gates.
- Chain free / immediate possession / Well worth an inspection.
A service charge of approximately £119 per month is payable at present. We recommend that the purchaser and their Solicitor confirm all detail at time of purchase.
- GROUND FLOOR
- Feature communal entrance door to;
- ENTRANCE HALL
- Wooden effect strip floor, built-in robes.
- LOUNGE / LIVING / DINING AREA 5.49m x 4.09m (18'0 x 13'5)
- Feature bay window, wooden effect strip floor, open to;
- LUXURY FITTED KITCHEN 2.90m x 2.87m (9'6 x 9'5)
- Range of high and low level units, formica work surfaces, single drainer stainless steel sink unit, 4 ring hob, under oven, overhead extractor hood, integrated dishwasher, plumbed for washing machine, wooden effect strip floor.
- PRINCIPLE BEDROOM 1 4.32m x 3.76m (14'2 x 12'4)
- Feature bay window, wooden effect strip floor.
- ENSUITE SHOWER ROOM
- Fully tiled shower cubicle, electric shower unit, pedestal wash hand basin, low flush w.c. Tiling and feature flooring.
- BEDROOM 2 3.76m x 3.45m (12'4 x 11'4)
- Wooden effect strip floor.
- WHITE SHOWER SUITE
- Feature Shower cubicle, thermostatically controlled shower unit, wash hand basin, low flush w.c, downlighters, wall coverings and flooring.
- OUTSIDE
- Automated double gates to secure gated car parking, communal landscaped gardens, mature planting.
Travel Time From This Property

Important PlacesAdd your own important places to see how far they are from this property.
Agent Accreditations




