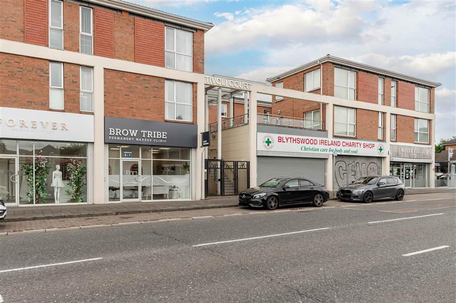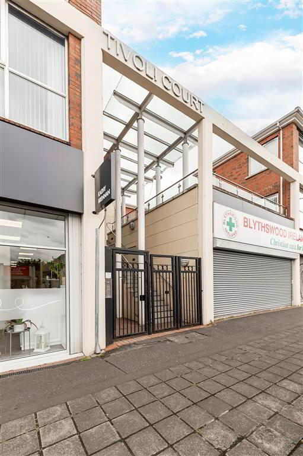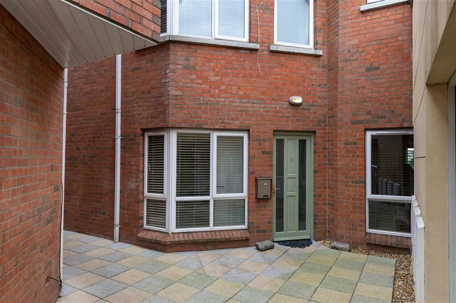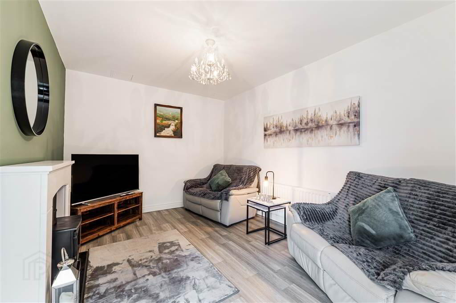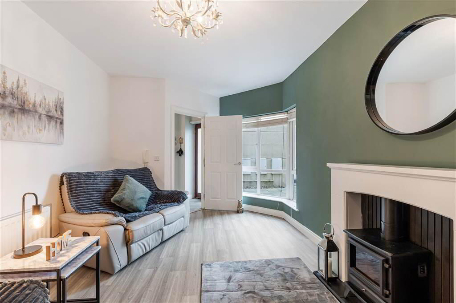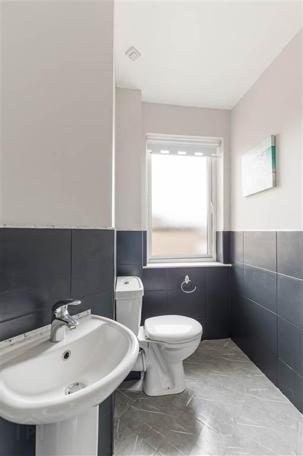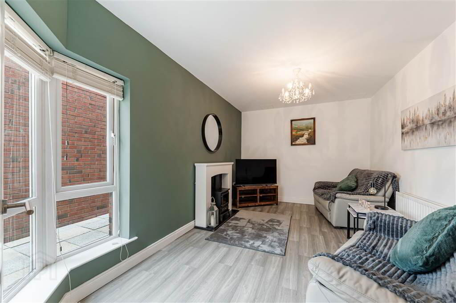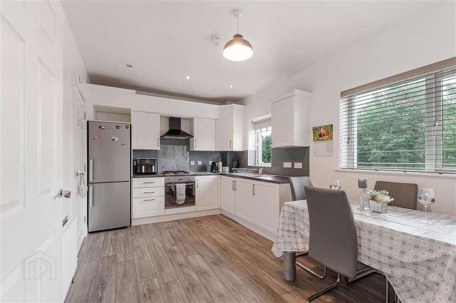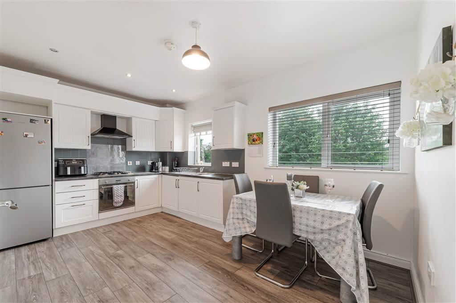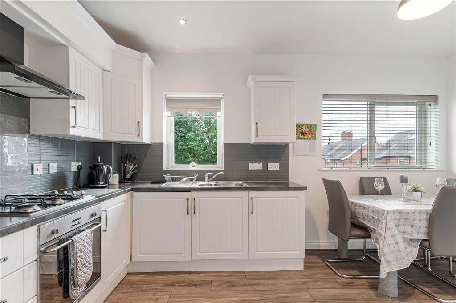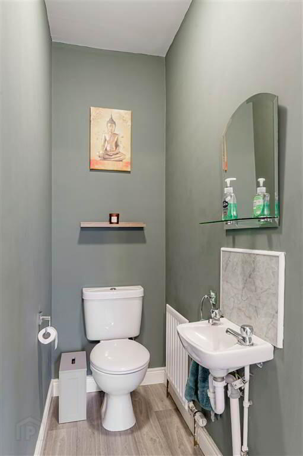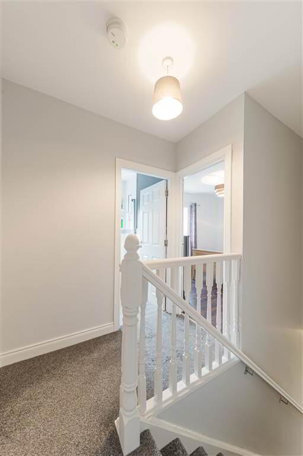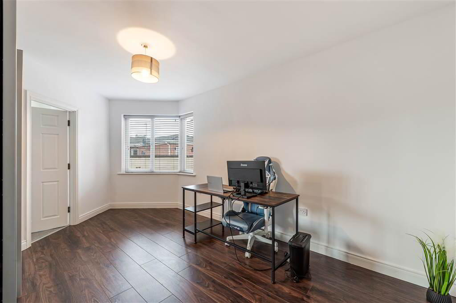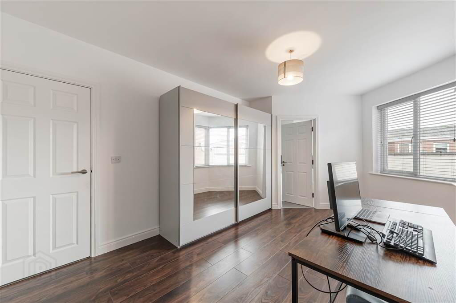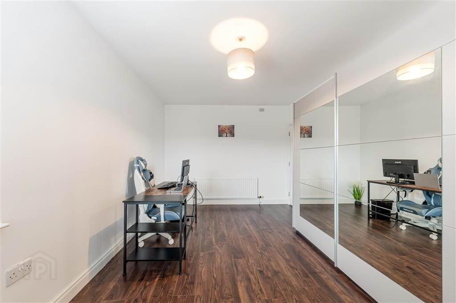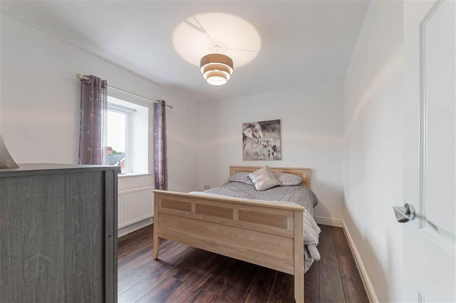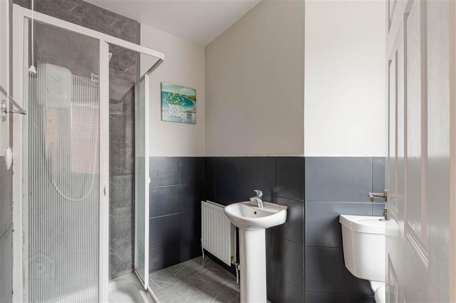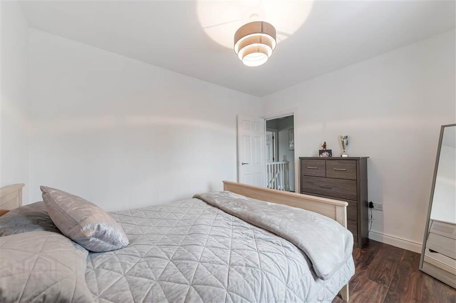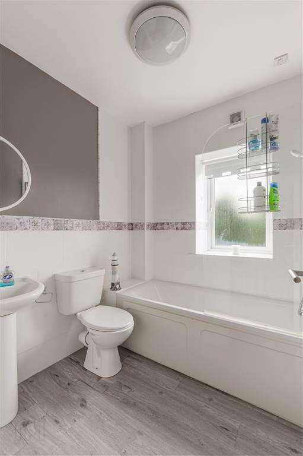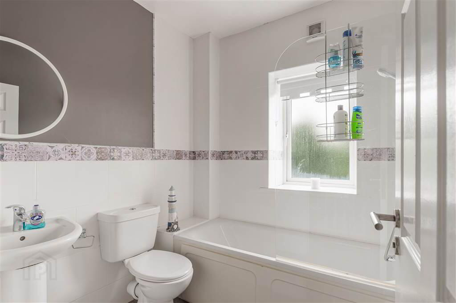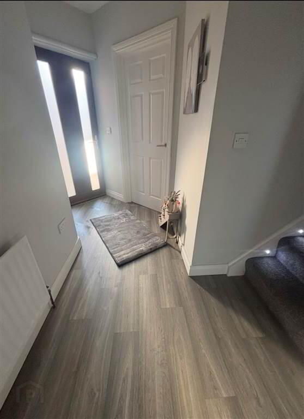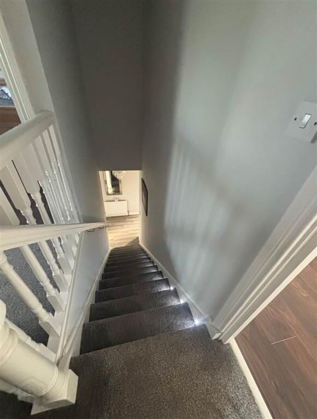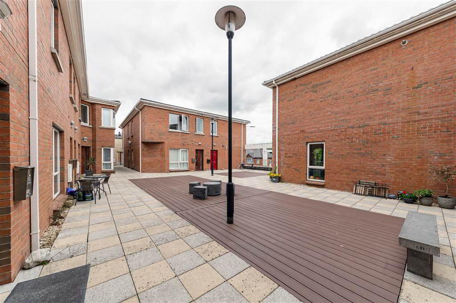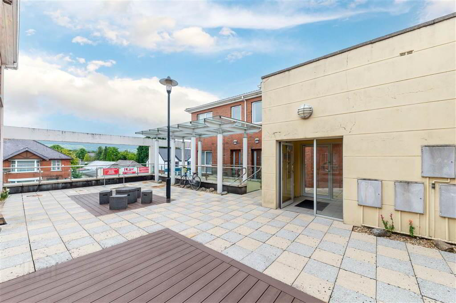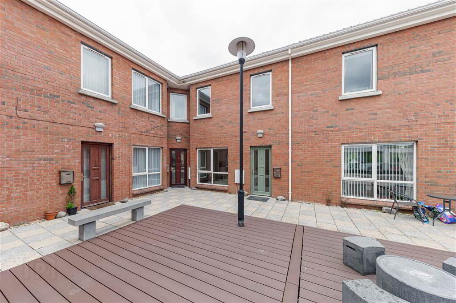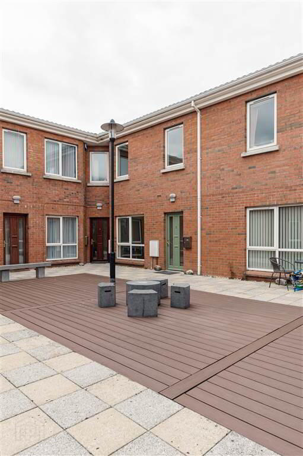For sale
Added 1 day ago
Apt 9, Tivoli Court, Upper Lisburn Road, Belfast, BT10 0BG
Offers Over £155,000
Property Overview
Status
For Sale
Style
Apartment
Bedrooms
2
Receptions
1
Property Features
Tenure
Not Provided
Energy Rating
Heating
Gas
Broadband
*³
Property Financials
Price
Offers Over £155,000
Stamp Duty
Rates
£1,295.06 pa*¹
Typical Mortgage
Additional Information
- A Simply Stunning Duplex Apartment Situated In A Highly Regarded Residential Development In South Belfast
- Two Generous Double Bedrooms With Master Bedroom En-Suite Shower Room
- Beautiful Bright & Spacious Lounge
- Modern Fitted Kitchen With Space For Casual Dining
- Downstairs W.C
- Luxury White Bathroom Suite
- uPVC Double Glazing
- Gas Fired Central Heating
- Lovely Communal Courtyard Area
- One Allocated Parking Space In An Enclosed Gated Car Park
- Finished To A Meticulous Standard Throughout
- A Must View - Chain Free
Internally this home has been maintained to an exceptional standard throughout, each room is beautifully presented and tastefully decorated. Offering easy, low maintenance accommodation, this home would be perfect for the busy professional or first time buyer alike seeking a home they can move into, unpack and enjoy. The ground floor comprises of a generous lounge with feature fireplace with electric feature fire, the modern fitted kitchen is separate and has plenty of space for casual dining, there is also a handy downstairs w.c. Upstairs there are two generous double bedrooms with master bedroom en suite, a luxury white bathroom suite with bath/ shower facilities completes the apartment.
Tivoli Court is situated on a courtyard style setting and many residents make use of this external communal space relaxing. There is also secure car parking to the rear with one allocated space. Location is a key feature of this property as it is just stones throw away from Finaghy Crossroads. Here you can find an array of local amenities including shops, cafes, restaurants and excellent transport links including bus & rail to Belfast & beyond. Prompt viewing is a must to avoid disappointment.
Ground Floor
- HALLWAY:
- Double panelled radiator, feature stair lighting.
- LOUNGE:
- 4.27m x 3.1m (14' 0" x 10' 2")
Feature fireplace with electric fire, double panelled radiator. - DOWNSTAIRS W.C
- White suite comprising of low flush w.c, wash hand basin with mixer taps, partly tiled walls, panelled radiator, extractor fan.
- KITCHEN:
- 4.55m x 2.95m (14' 11" x 9' 8")
Excellent range of high and low level units, formica work surfaces, stainless steel sink unit with mixer taps, 4 ring ceramic hob and electric oven, space for fridge freezer, gas fired central heating boiler, integrated washing machine, space for dining.
First Floor
- BEDROOM (1):
- 5.36m x 3.12m (17' 7" x 10' 3")
Laminate wood flooring.
BEDROOM (1)
- ENSUITE SHOWER ROOM:
- White suite comprising of shower enclosure with electric shower, wash hand basin with mixer taps, low flush w.c, double panelled radiator, partly tiled walls, extractor fan.
First Floor
- BEDROOM (2):
- 3.53m x 3.m (11' 7" x 9' 10")
Laminate wood floor, double panelled radiator. - BATHROOM:
- White suite comprising of panelled bath with mixer taps, low flush w.c, wash hand basin with mixer taps, low flush w.c, partly tiled walls, extractor fan.
Outside
- Communal courtyard.
Gated car park with one allocated car parking space.
Directions
Tivoli Court
Travel Time From This Property

Important PlacesAdd your own important places to see how far they are from this property.
Agent Accreditations



