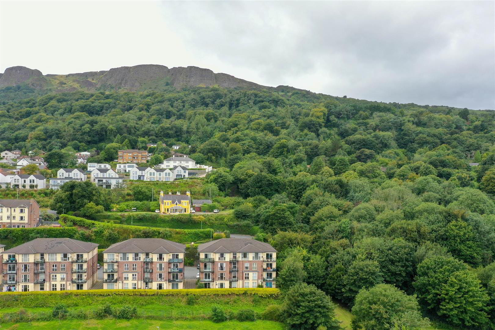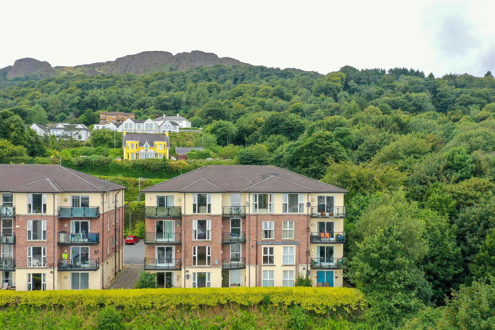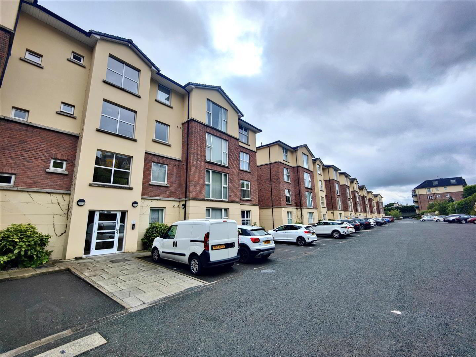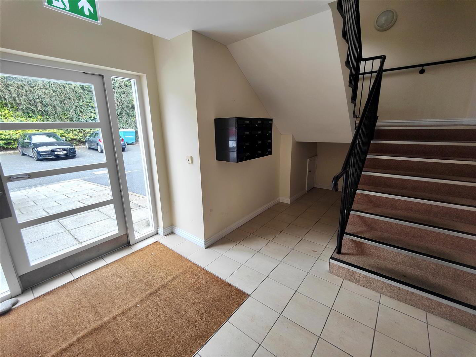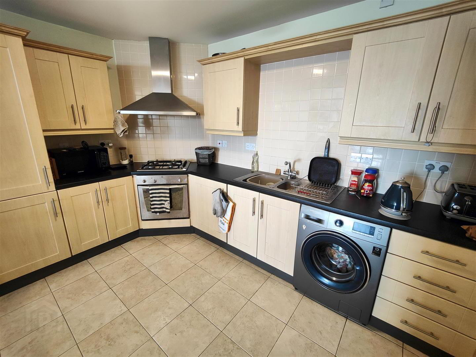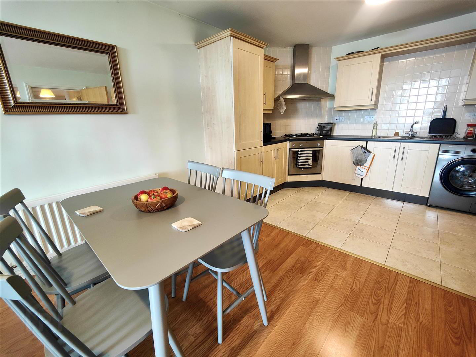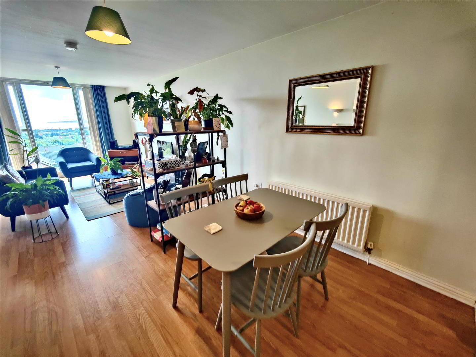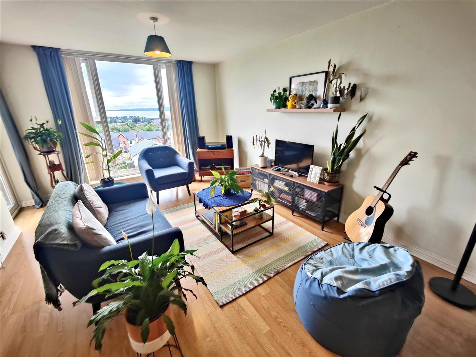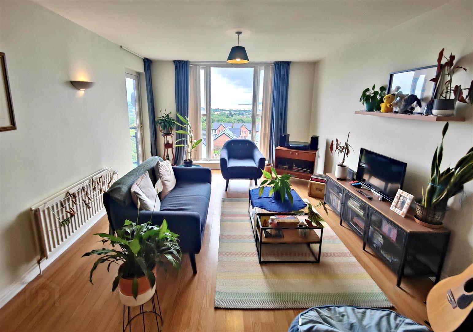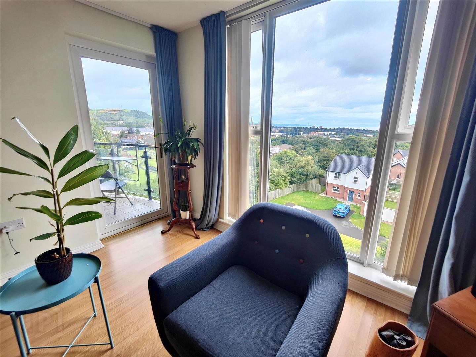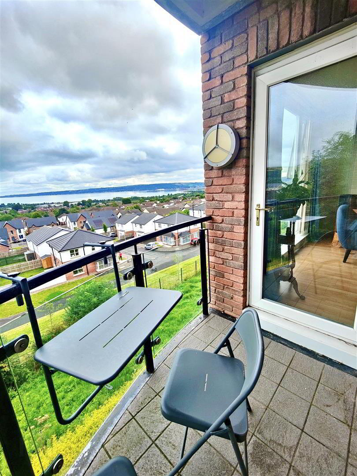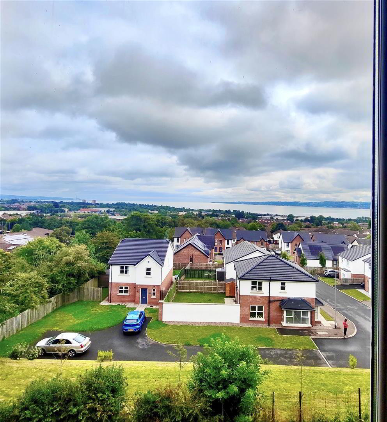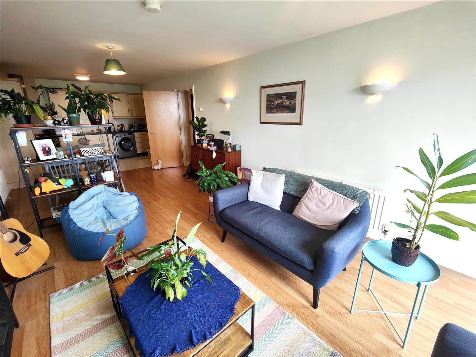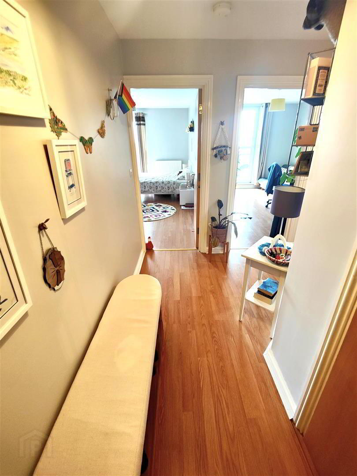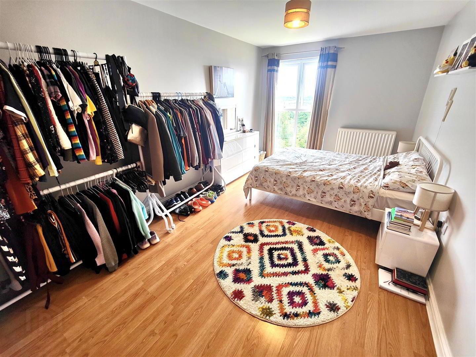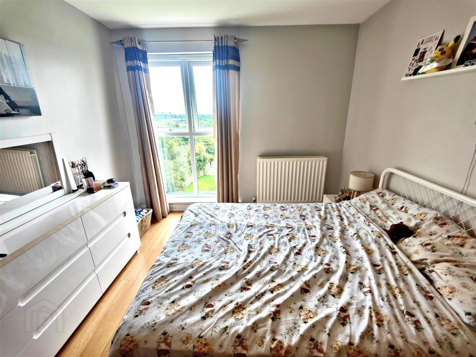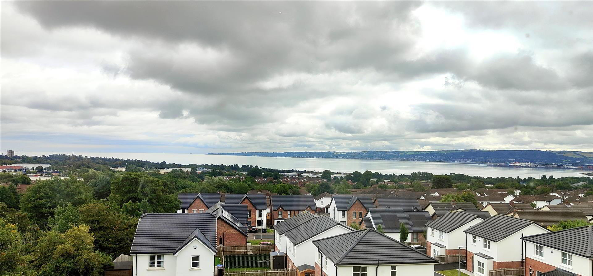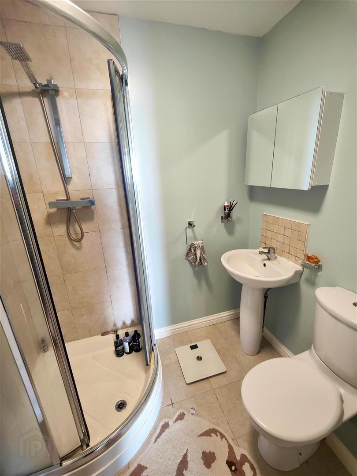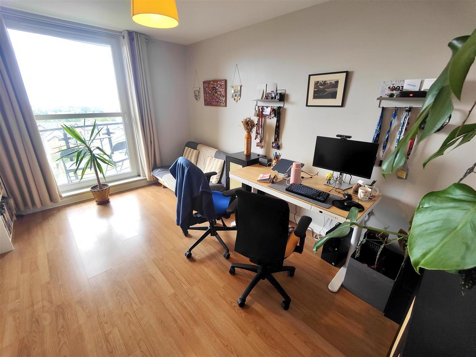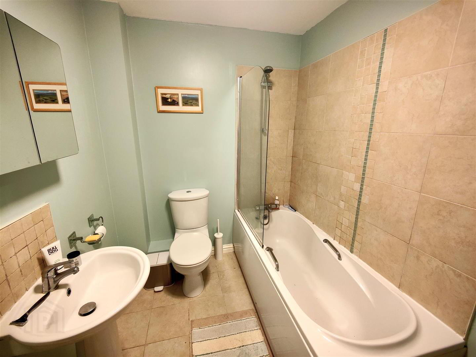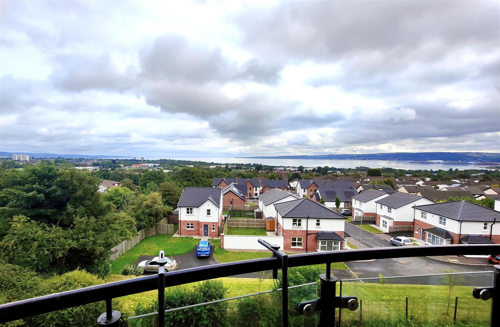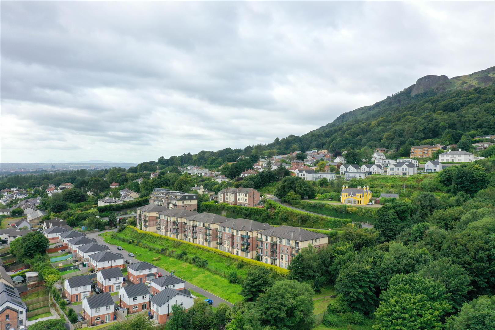For sale
Added 4 hours ago
Apt 8, 1 Northview, Newtownabbey, BT36 7JL
Offers Over £154,950
Property Overview
Status
For Sale
Style
Apartment
Bedrooms
2
Bathrooms
1
Receptions
1
Property Features
Tenure
Freehold
Energy Rating
Heating
Gas
Property Financials
Price
Offers Over £154,950
Stamp Duty
Rates
Not Provided*¹
Typical Mortgage
Additional Information
- Attractive Third Floor Apartment
- 2 Bedrooms, Master With En-Suite
- Open Plan Living/Dining
- Fitted Kitchen
- Modern White Bathroom Suite
- Gas Central Heating
- Upvc Double Glazed Windows
- Private Gated Development
- Generous Balcony
- Stunning Views Over Belfast Lough And The County Down
This spacious third floor apartment offers stunning views over Belfast Lough and the County Down coastline. The generous interior comprises 2 bedrooms, open-plan living and dining area, fitted kitchen incorporating built-in under oven and hob and modern white bathroom suite. The dwelling further offers gas central heating, uPvc double glazed windows, lounge offering direct access to a generous balcony offering panoramic coastal views. Residents benefit from private gated community with electric gates and ample parking, ensuring peace of mind in a well-maintained setting. This rare opportunity is ideal for first time buyers or downsizers. Early viewing is highly recommended.
- Entrance Hall
- Wood laminate floor, large storage cupboard, wall mounted gas boiler
- Open Plan Lounge 3.65 x 10.20 (11'11" x 33'5")
- Wood laminate floor, picture window with extraordinary views, upvc double glazed door to balcony
- Kitchen
- Bowl and 1/2 drainer stainless steel sink unit, range of high and low level units, formica worktops, built-in under oven, 4 ring gas hob, stainless steel canopy extractor fan, integrated fridge/freezer, plumbed for washing machine, partly tiled walls, ceramic tiled floor
- Bathroom
- Modern white bathroom suite comprising panelled bath, telephone hand set, pedestal wash hand basin, low flush wc, double panelled radiator, partly tiled walls, ceramic tiled floor
- Bedroom 3.06 x 4.45 (10'0" x 14'7")
- Wood laminate floor, double panelled radiator, picture window
- Bedroom 5.08 x 2.99 (16'7" x 9'9")
- Wood laminate floor, double panelled radiator
- En-suite
- White bathroom suite comprising shower cubicle, pedestal wash hand basin, low flush wc, towel rail, partly tiled walls, ceramic tiled floor
- Outside
- Communal car parking and gardens with electric entrance gate
Travel Time From This Property

Important PlacesAdd your own important places to see how far they are from this property.
Agent Accreditations



