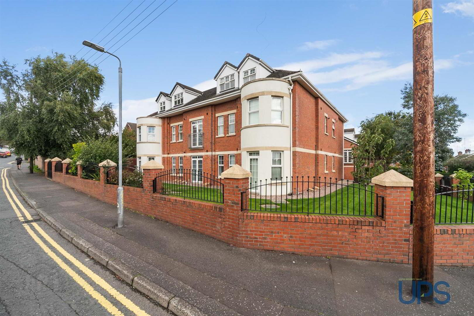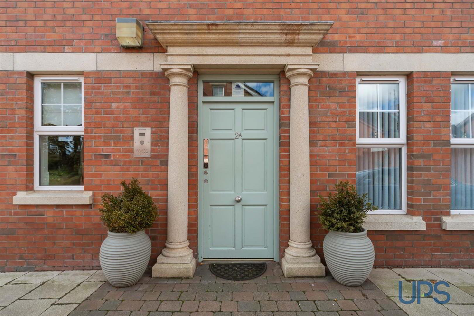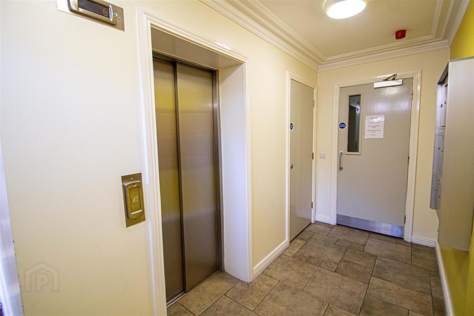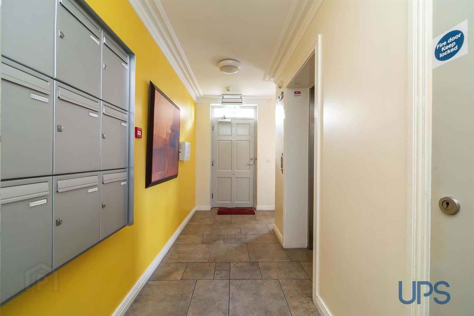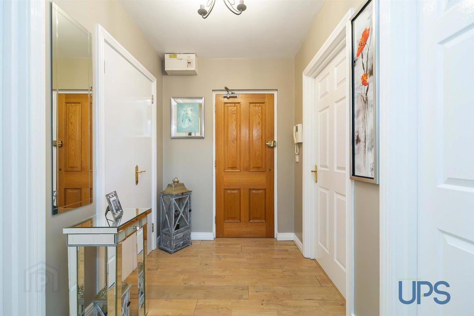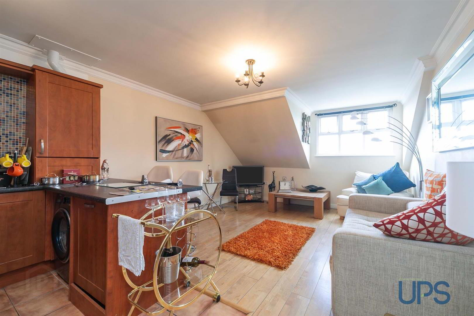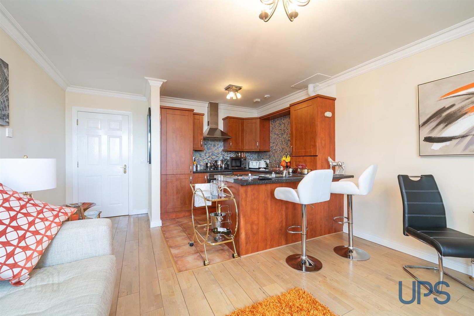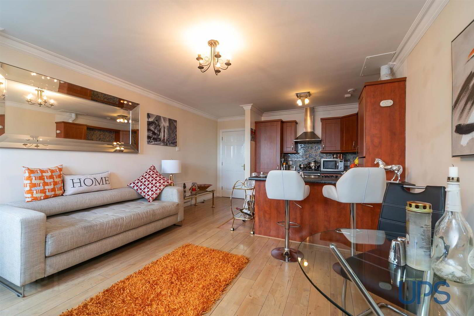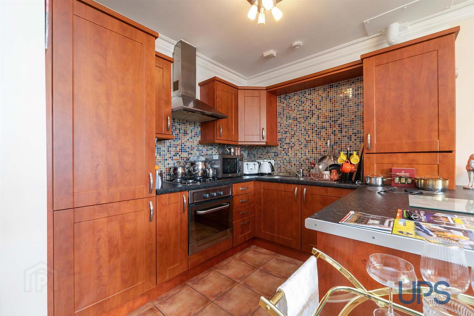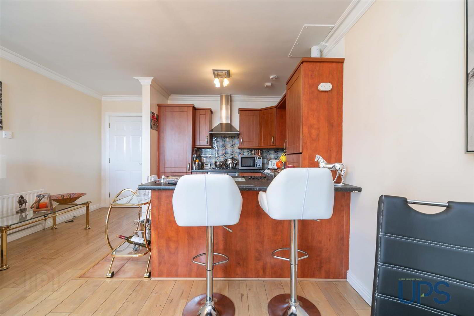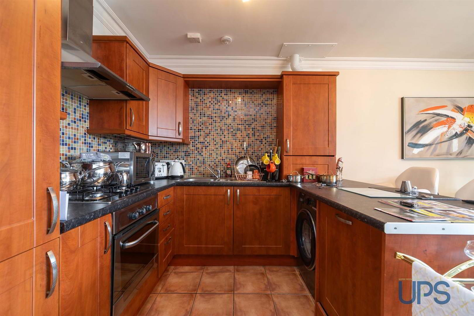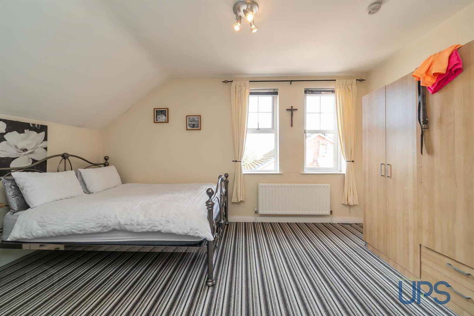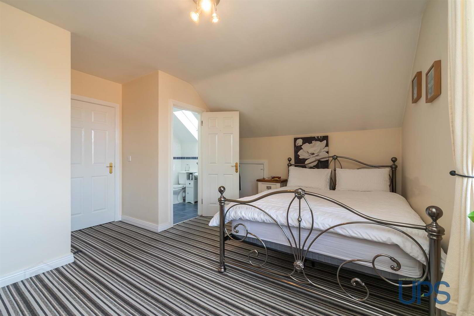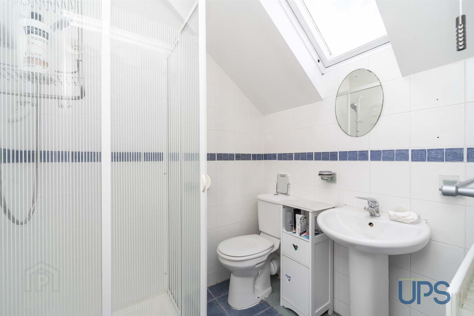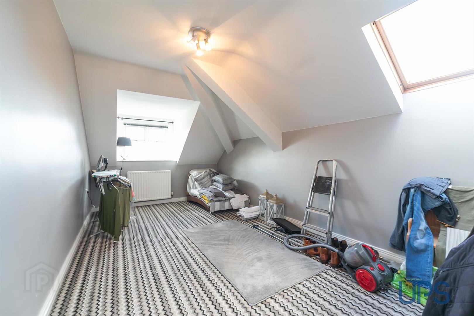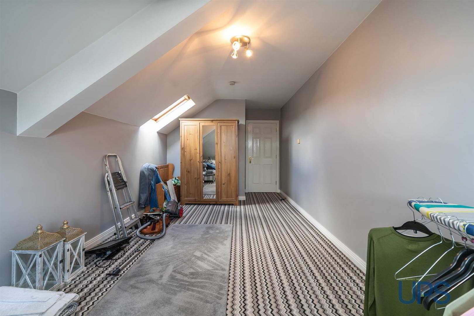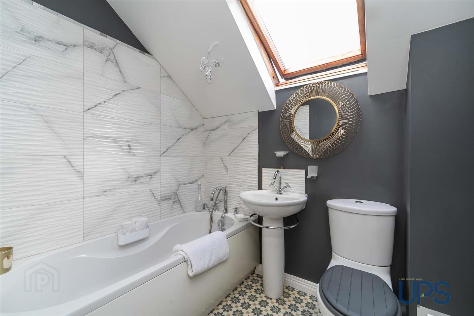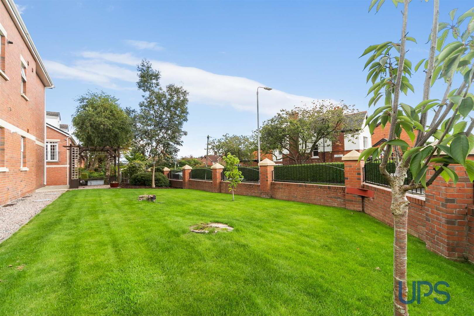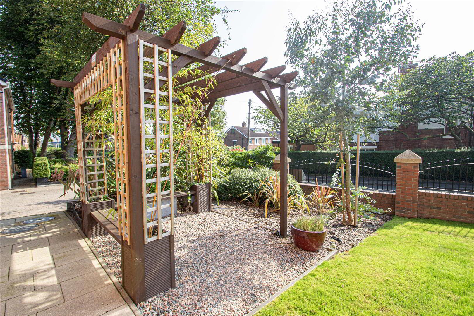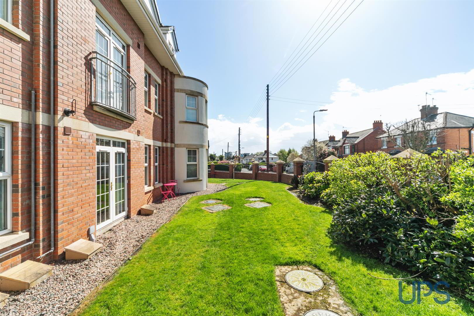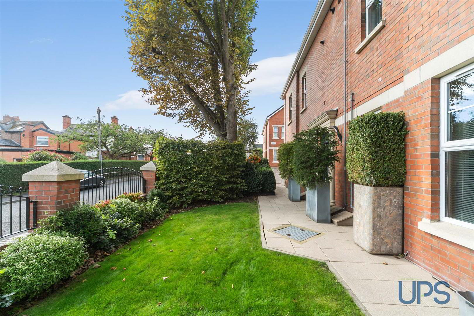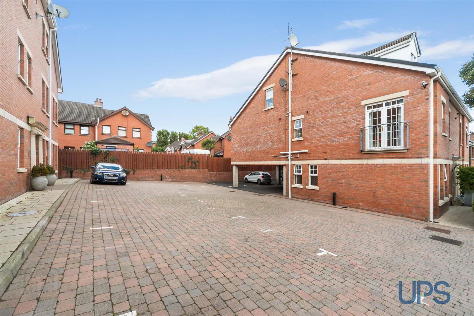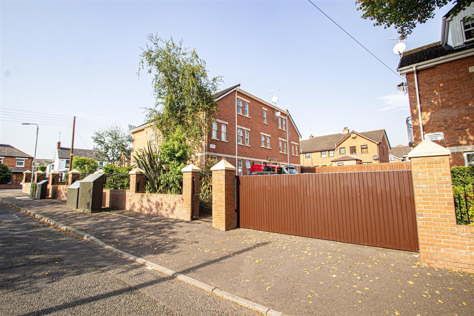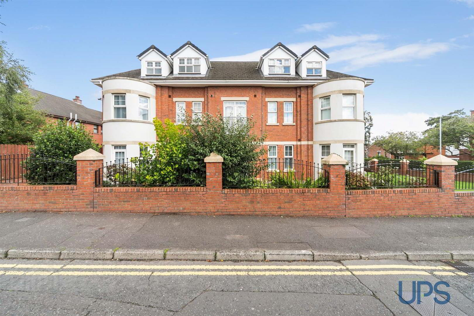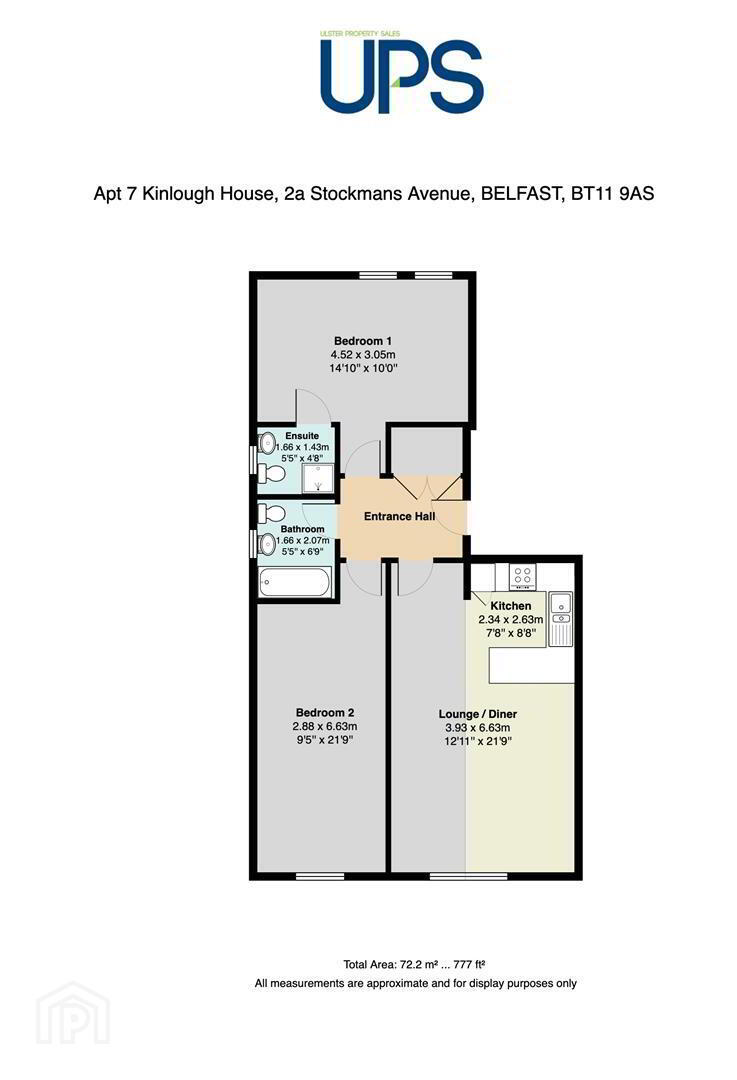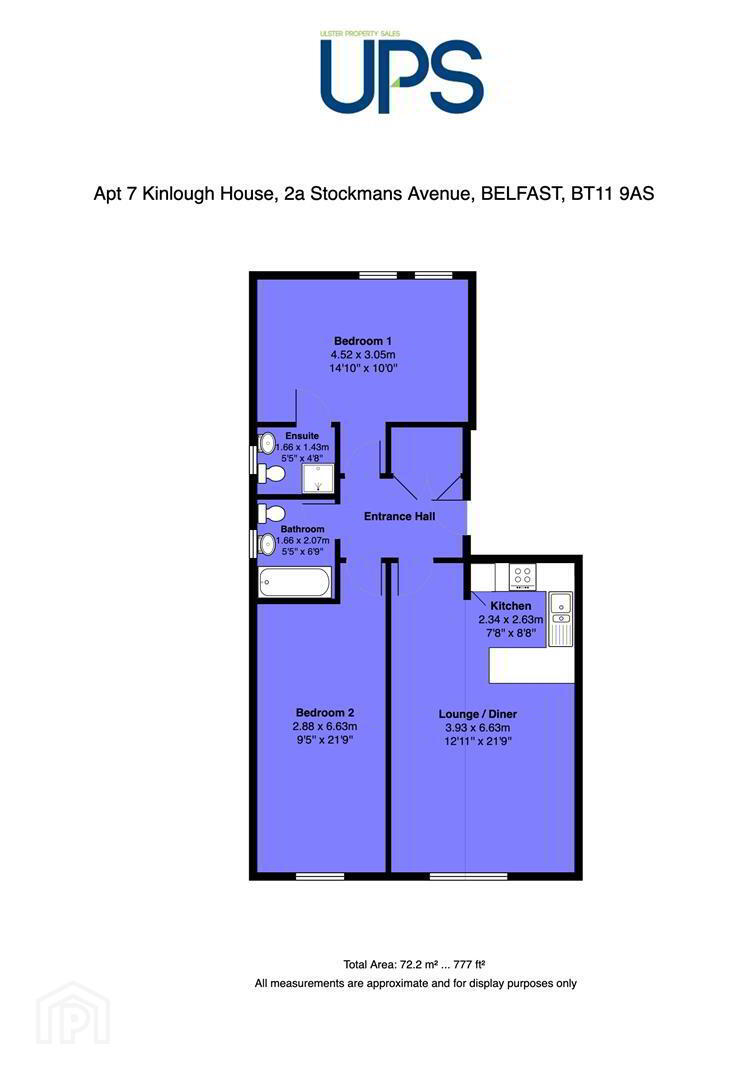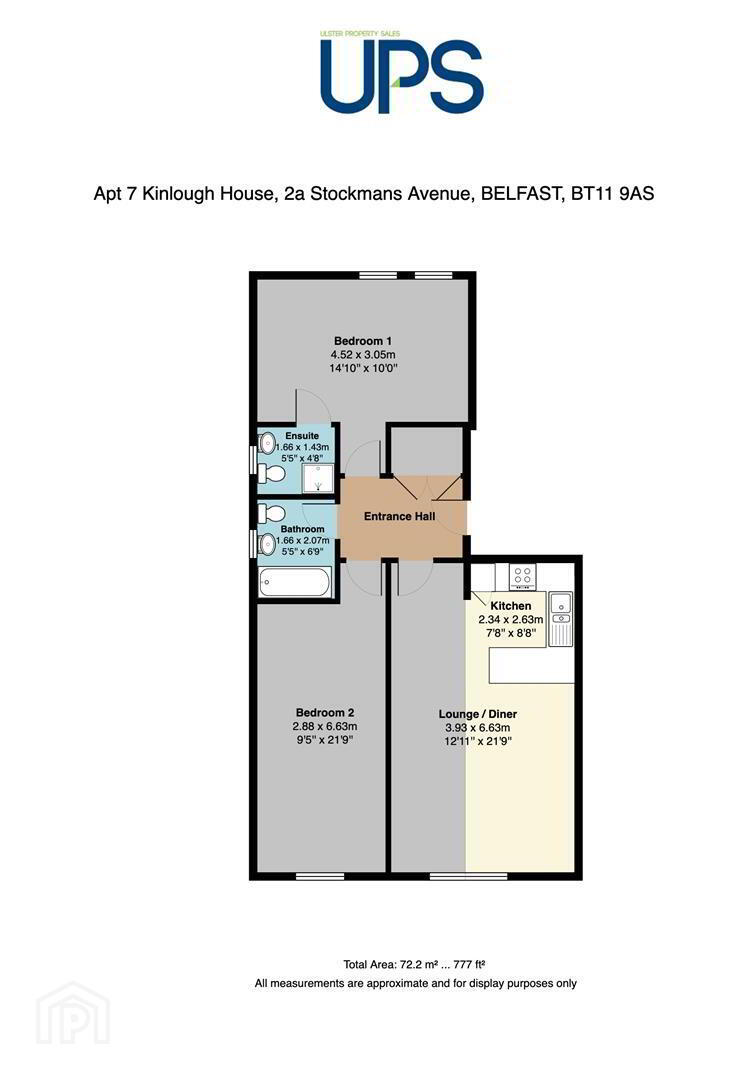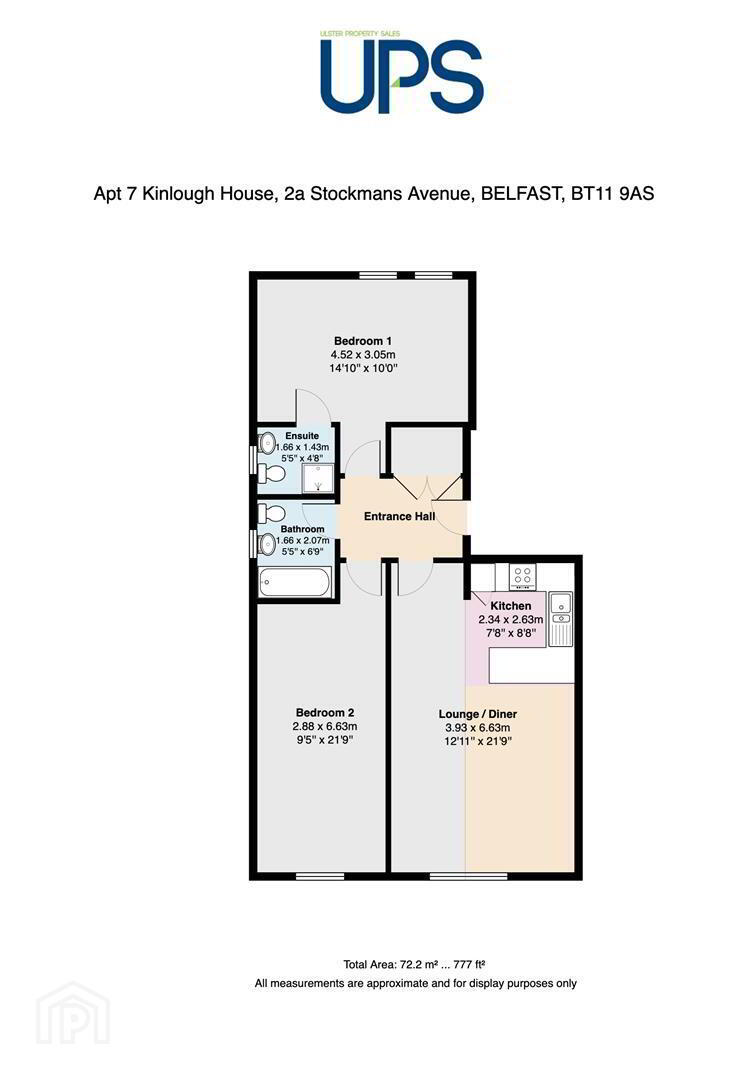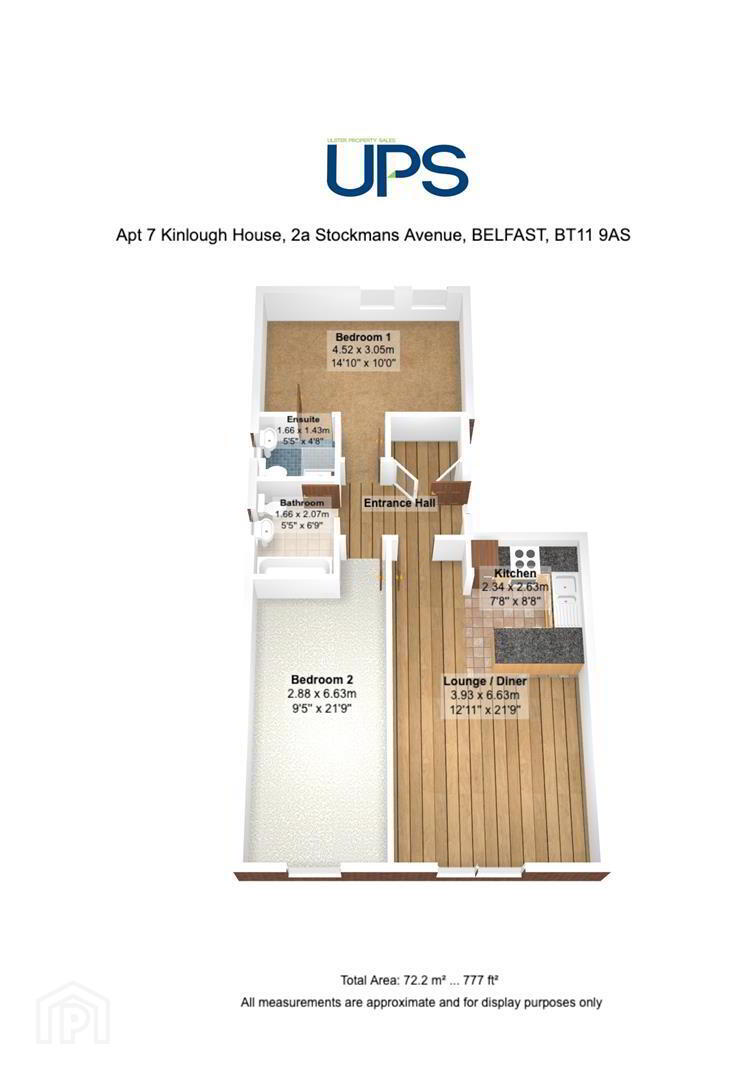Apt 7 Kinlough House, 2a Stockmans Avenue, Andersonstown, Belfast, BT11 9AS
Offers Over £165,000
Property Overview
Status
For Sale
Style
Apartment
Bedrooms
2
Bathrooms
2
Receptions
1
Property Features
Tenure
Leasehold
Energy Rating
Property Financials
Price
Offers Over £165,000
Stamp Duty
Rates
Not Provided*¹
Typical Mortgage
Additional Information
- A magnificent, well presented and finished Top floor Penthouse Apartment with lift access and secure gated car parking.
- Two good generous bright, double bedrooms.
- Principle bedroom with ensuite shower room.
- Lounge / Living / Dining open to Luxury Fitted kitchen.
- Luxury white bathroom suite.
- Upvc double glazed windows.
- Gas fired central heating system.
- Mature, landscaped, well stocked south facing communal gardens / Car parking with automated gated access.
- Chain free.
- Well worth a visit.
A magnificent well presented and finished top floor Penthouse Apartment with lift access, that enjoys a private and secure south facing landscaped position within this established residential location. Two good generous, bright double bedrooms. Principle bedroom with ensuite shower room. Lounge / dining open to fitted kitchen. Luxury white bathroom suite. Upvc double glazed windows. Gas fired central heating system. Mature, landscaped, well stocked, communal gardens. Private and secure, gated development with designated car parking and automated access. Fantastic doorstep convenience and only a short walk to an abundance of amenities in Andersonstown, to include many restaurants, cafes, shops, and state-of-the-art leisure facilities. Boucher Road is also a short walk away, as are beautiful parklands, excellent transport links to include the Glider service, all nearby. Chain free. Well worth visit. A service charge of approximately £100 per month is payable at present for insurance and management. We recommend that the purchaser and their solicitor confirm the service charge amount and inclusions.
- GROUND FLOOR
- Intercom access, communal entrance door to;
- COMMUNAL HALL
- To; lift access / Stairs,
- ENTRANCE HALL
- Wooden effect strip floor, double built-in robes.
- LOUNGE / LIVING / DINING 6.71m x 4.06m (22'0 x 13'4)
- Wooden effect strip floor, open to;
- LUXURY FITTED KITCHEN
- Range of high and low level units, formica work surfaces, 4 ring gas hob, breakfast bar, ceramic tiled floor, tiling, built-in oven, plumbed for washing machine.
- PRINCIPLE BEDROOM 1 4.67m x 3.28m (15'4 x 10'9)
- ENSUITE SHOWER ROOM
- Fully tiled shower cubicle, electric shower unit, pedestal wash hand basin, low flush w.c, tiling, ceramic tiled floor.
- BEDROOM 2 6.71m x 2.87m (22'0 x 9'5)
- Velux window.
- WHITE BATHROOM SUITE
- Panelled bath, telephone hand shower, pedestal wash hand basin, low flush w.c, tiling, velux window.
- OUTSIDE
- Communal south facing landscaped, mature gardens with gated and secure designated car parking with automated access, gardens / lawns / well stocked planted areas.
Travel Time From This Property

Important PlacesAdd your own important places to see how far they are from this property.
Agent Accreditations



